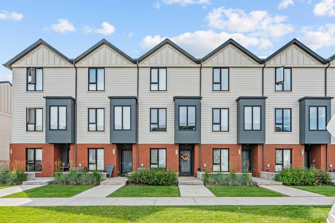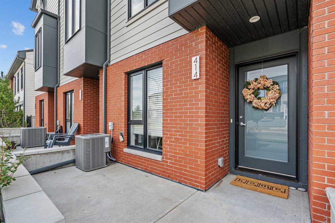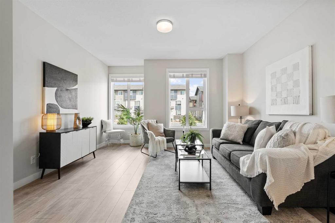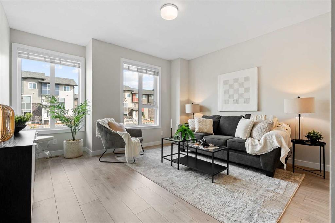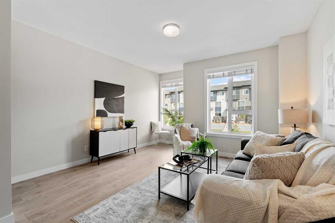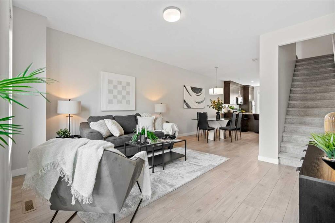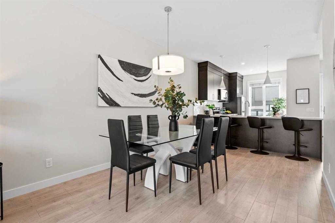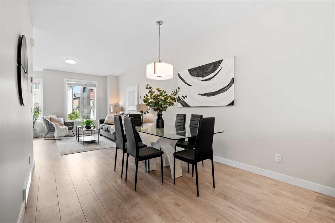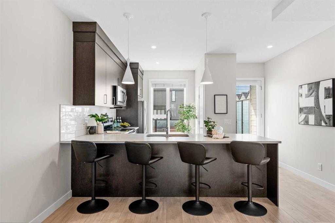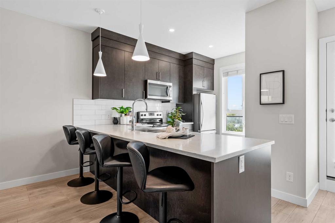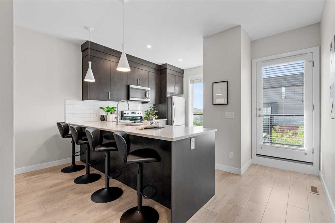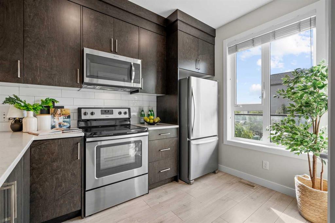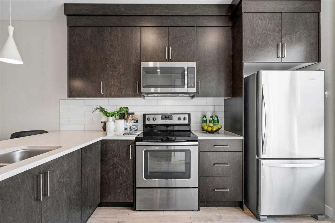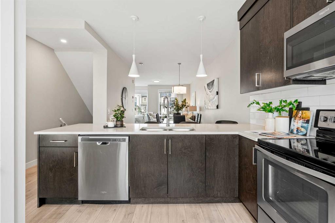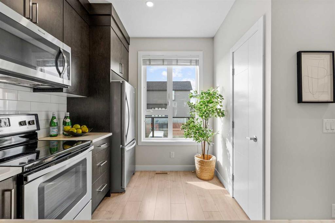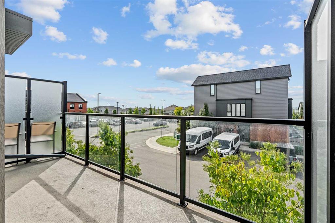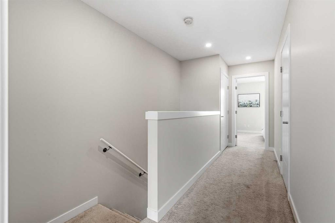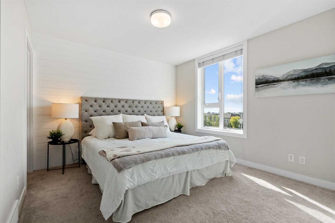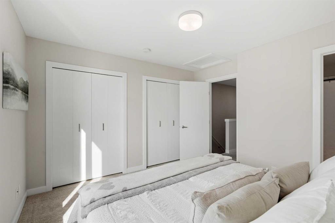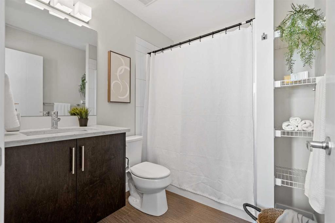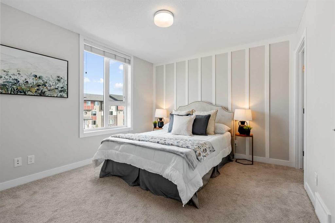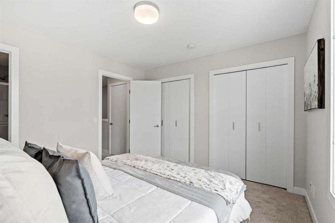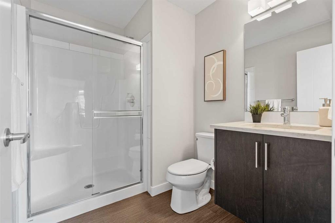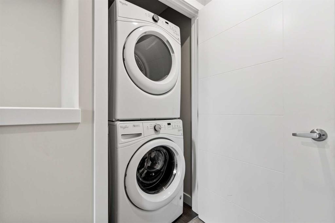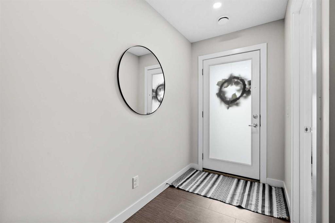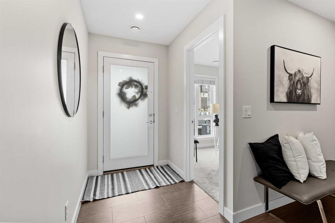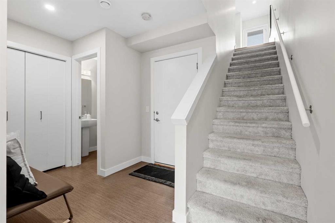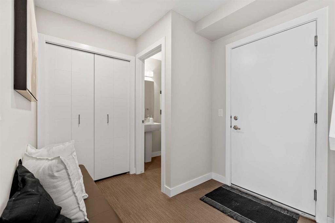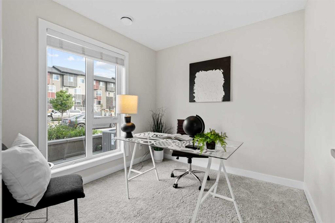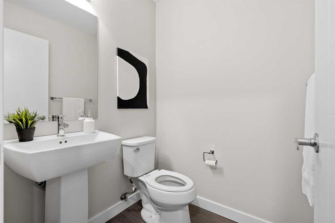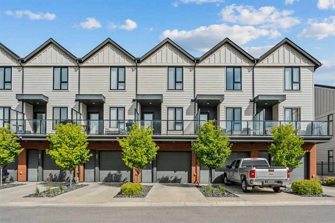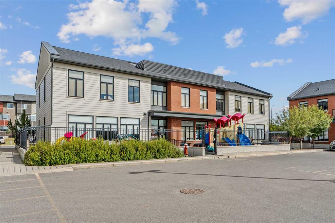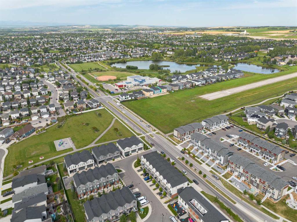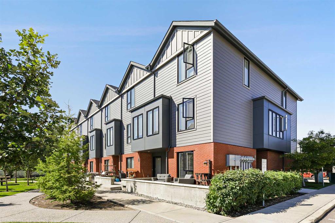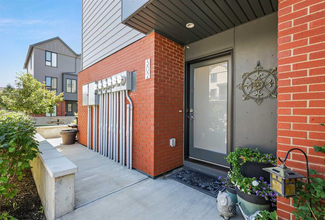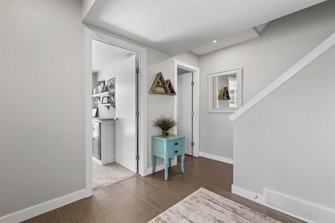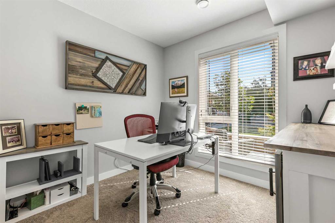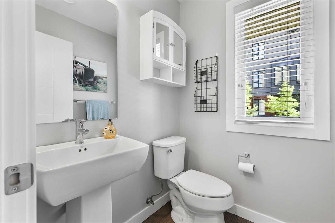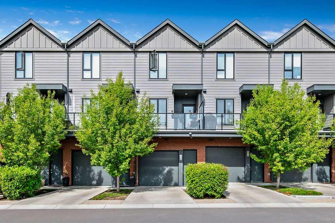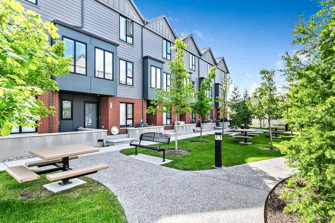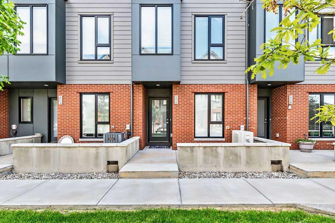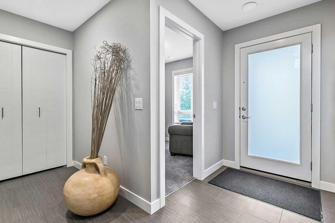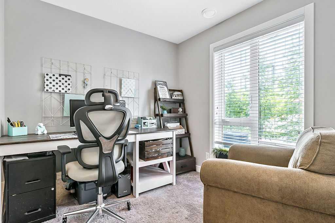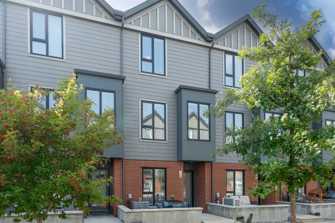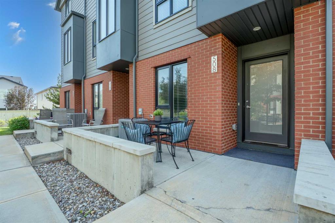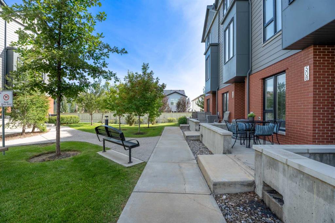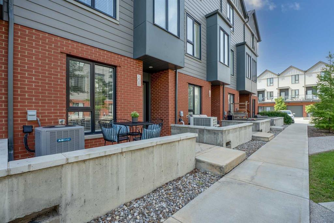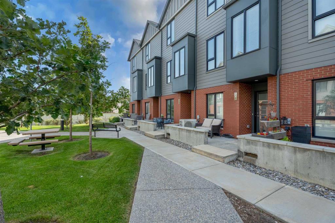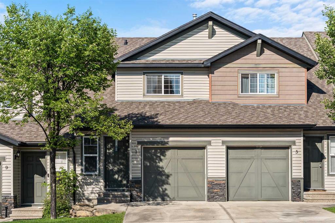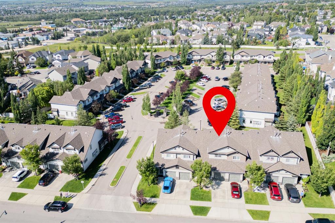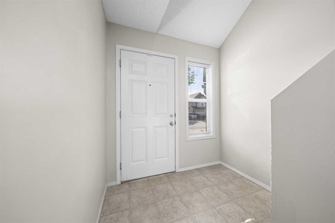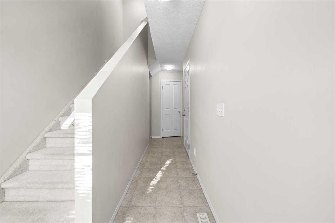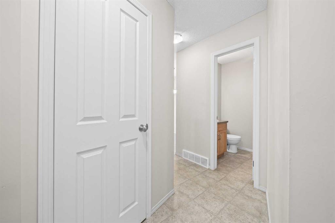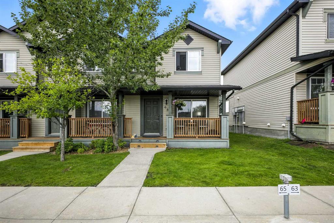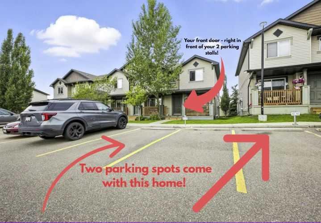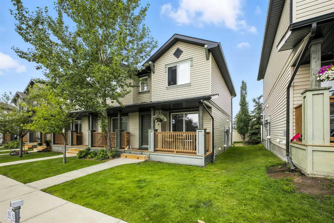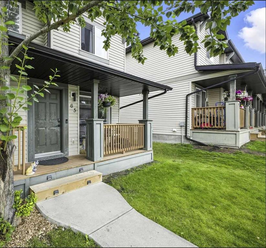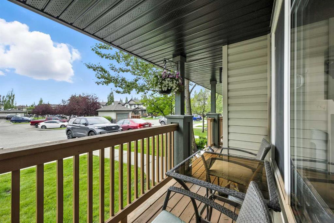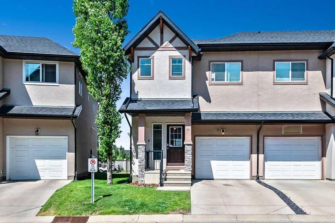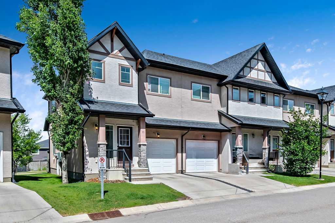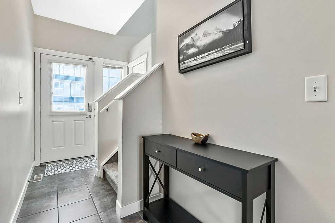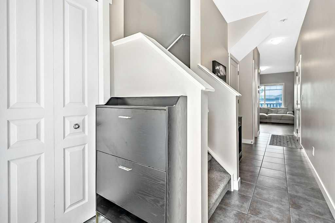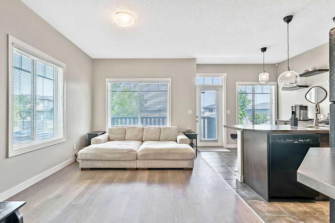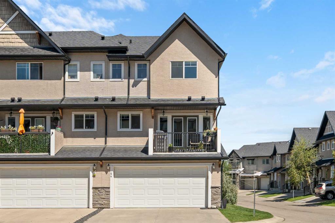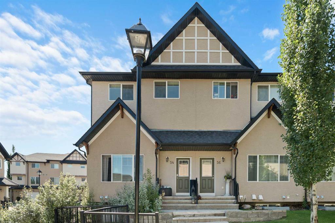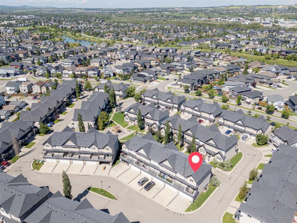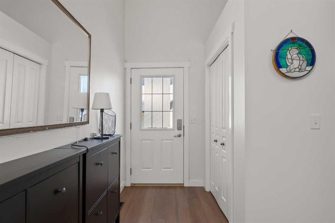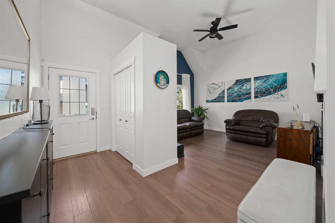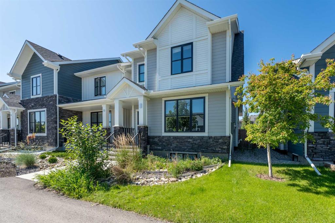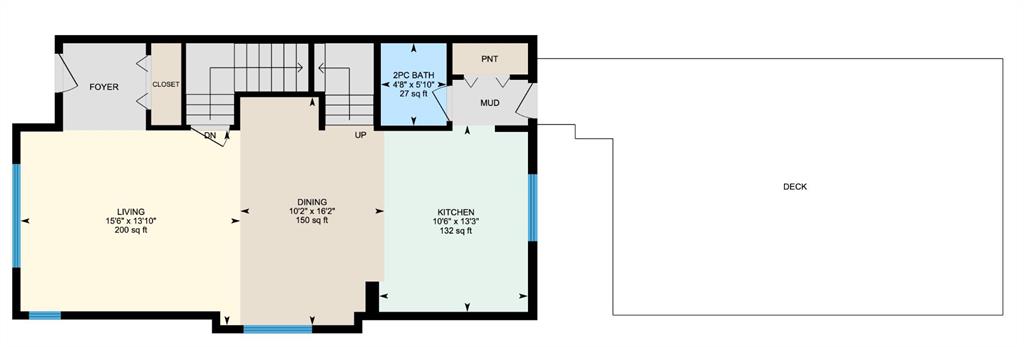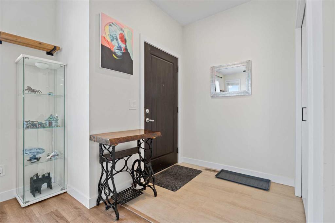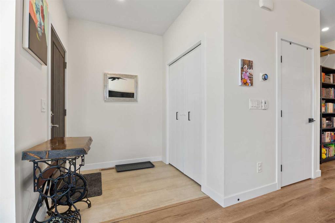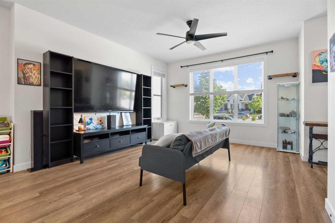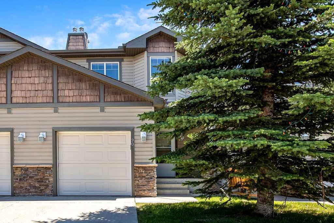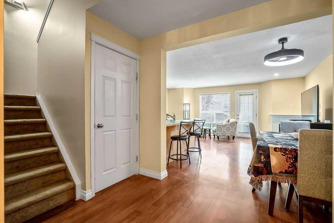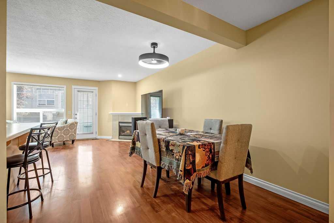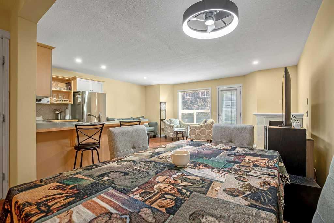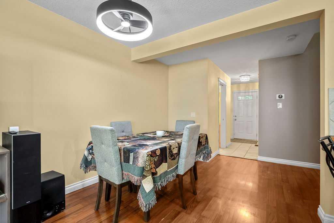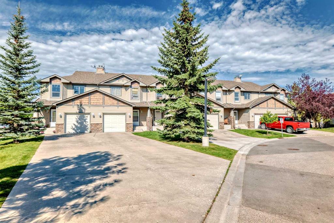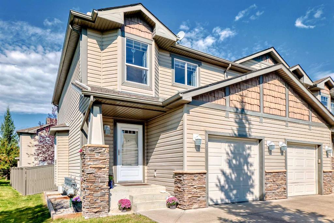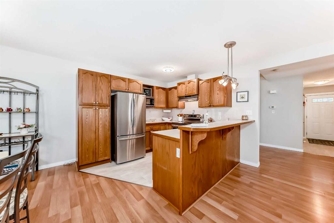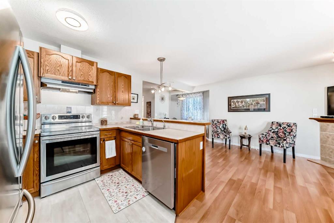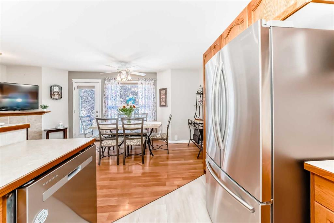414 Drake Landing Wynd
Okotoks T1S 5R1
MLS® Number: A2252669
$ 439,900
2
BEDROOMS
2 + 1
BATHROOMS
1,515
SQUARE FEET
2018
YEAR BUILT
Welcome to this fabulous 3-bedroom, 2.5-bath townhome in the sought-after community of Drake Landing. Thoughtfully designed with style and functionality, this home is perfect for families, professionals, or anyone seeking modern comfort with small-town charm just minutes from Calgary. As you enter, the main level features a spacious foyer, a versatile bedroom (ideal as a guest room, home office, or gym), a convenient powder room, and access to the single-car attached garage. Upstairs, the heart of the home boasts a modern kitchen with sleek quartz countertops, stainless steel appliances, a breakfast bar, and plenty of storage. Soaring 9’ ceilings create an airy feel, while the open-concept layout flows seamlessly into the large dining area and inviting living room. Step outside to enjoy a sunny south-facing deck—perfect for summer evenings and morning coffee. On the third floor, you’ll find a generous primary bedroom with a 4-piece ensuite and double closet. A second spacious bedroom with its own 3-piece ensuite and double closet provides comfort and privacy for family or guests. Laundry is conveniently tucked into the hall for easy access. Entire home has just been painted and is move in ready! Drake Landing offers a peaceful, family-friendly setting with quick access to schools, playgrounds, and walking paths. You’re just: 3 minutes to Costco, Sobeys, and major shopping in Okotoks, 5 minutes to the Okotoks Recreation Centre and river valley trails, 15 minutes to South Health Campus Hospital in Calgary, 20 minutes to Calgary’s south business hubs and Seton and 30 minutes to Downtown Calgary This is your opportunity to own a modern, low-maintenance home in a vibrant community with all the conveniences of city living close by.
| COMMUNITY | Drake Landing |
| PROPERTY TYPE | Row/Townhouse |
| BUILDING TYPE | Other |
| STYLE | 3 Storey |
| YEAR BUILT | 2018 |
| SQUARE FOOTAGE | 1,515 |
| BEDROOMS | 2 |
| BATHROOMS | 3.00 |
| BASEMENT | None |
| AMENITIES | |
| APPLIANCES | Dishwasher, Electric Stove, Microwave Hood Fan, Refrigerator, Washer/Dryer Stacked |
| COOLING | Central Air |
| FIREPLACE | N/A |
| FLOORING | Carpet, Vinyl Plank |
| HEATING | Forced Air, Natural Gas |
| LAUNDRY | Upper Level |
| LOT FEATURES | Interior Lot, Landscaped, Low Maintenance Landscape, Rectangular Lot |
| PARKING | Concrete Driveway, Garage Faces Rear, Single Garage Attached |
| RESTRICTIONS | Utility Right Of Way |
| ROOF | Asphalt Shingle |
| TITLE | Fee Simple |
| BROKER | RE/MAX House of Real Estate |
| ROOMS | DIMENSIONS (m) | LEVEL |
|---|---|---|
| 2pc Bathroom | 5`4" x 4`9" | Lower |
| Office | 8`8" x 8`6" | Lower |
| Balcony | 0`0" x 0`0" | Main |
| Kitchen | 13`9" x 15`7" | Main |
| Dining Room | 9`8" x 11`0" | Main |
| Living Room | 13`9" x 14`7" | Main |
| Bedroom - Primary | 11`5" x 11`7" | Upper |
| Bedroom | 11`6" x 10`9" | Upper |
| 3pc Ensuite bath | 6`3" x 8`3" | Upper |
| 4pc Ensuite bath | 6`3" x 7`7" | Upper |

