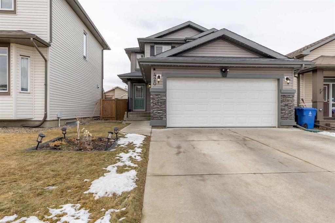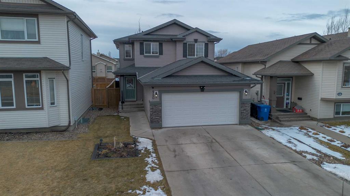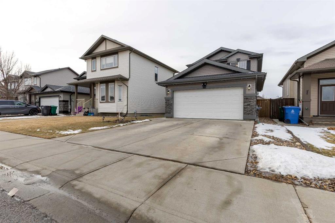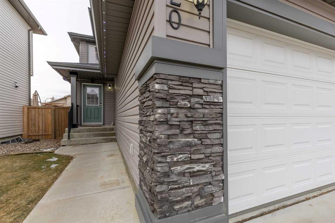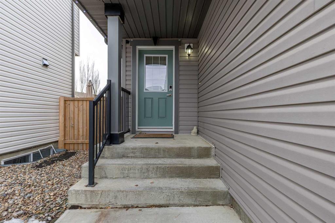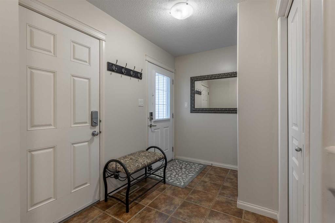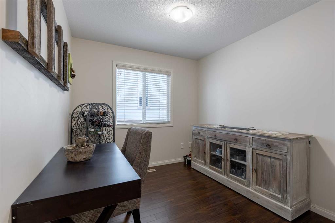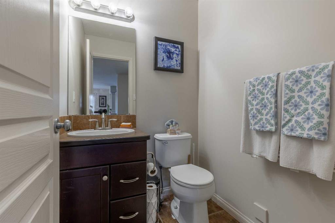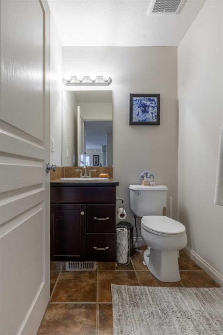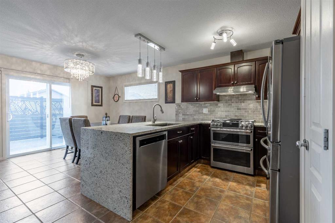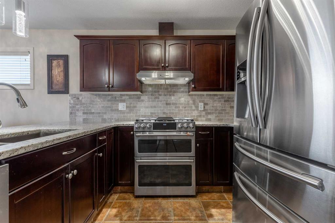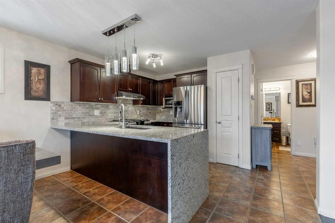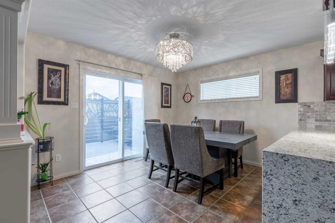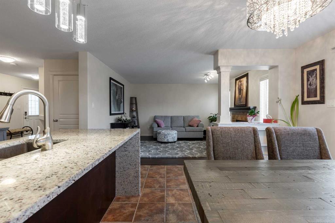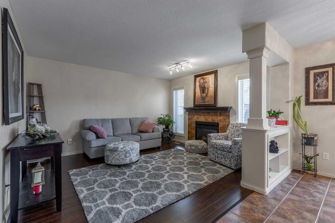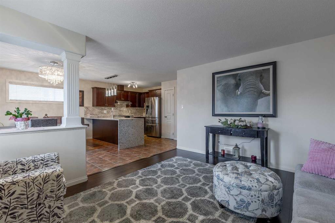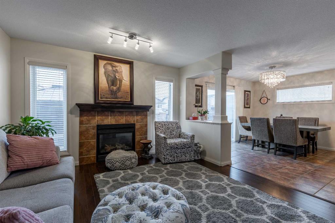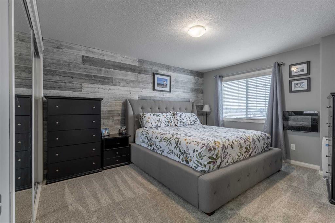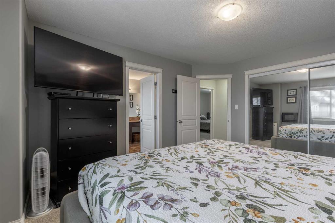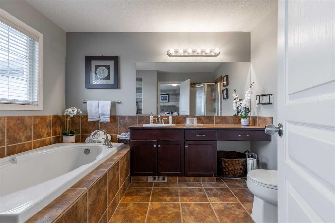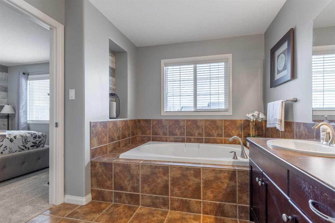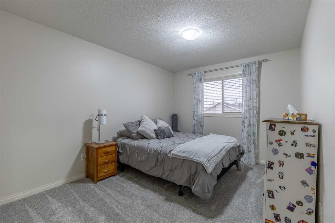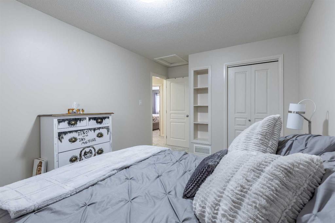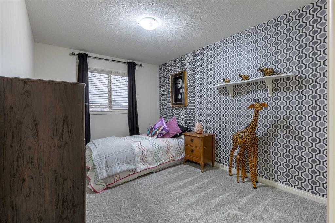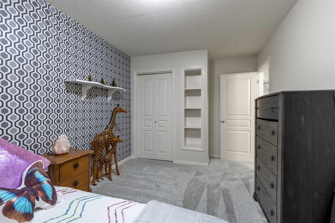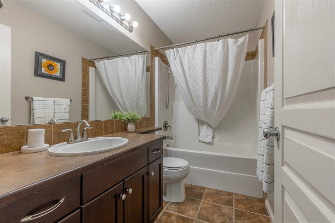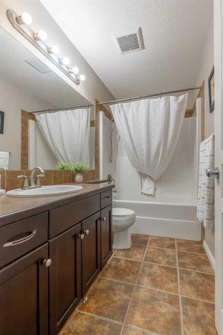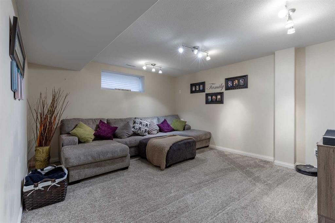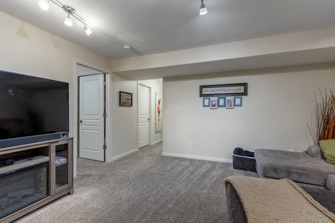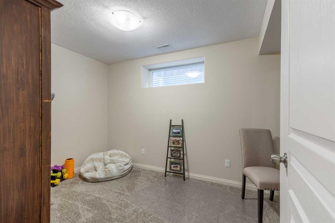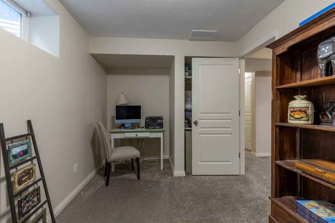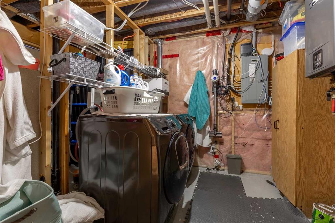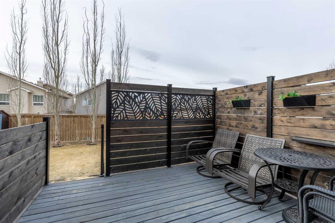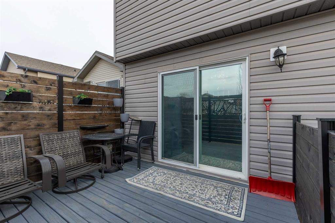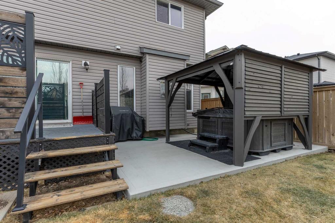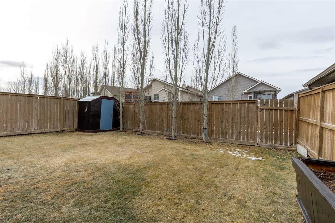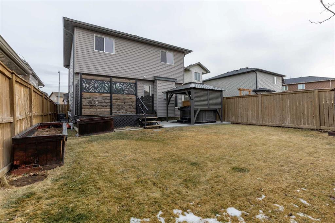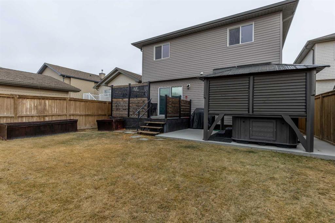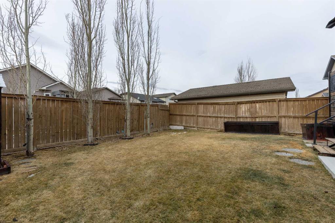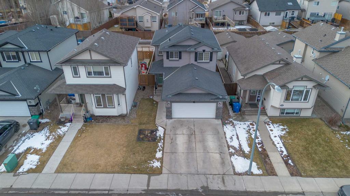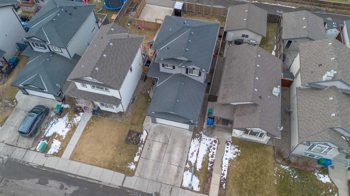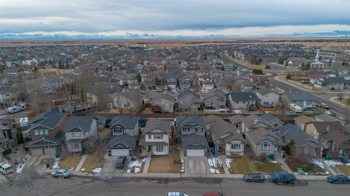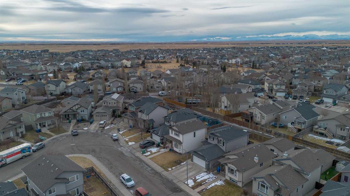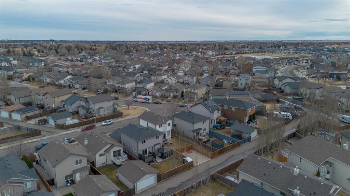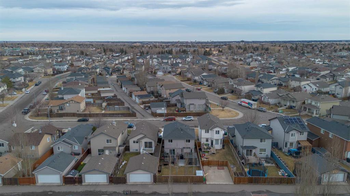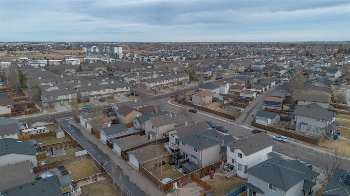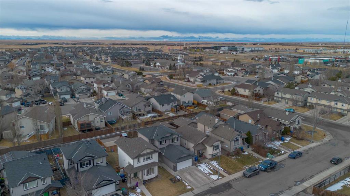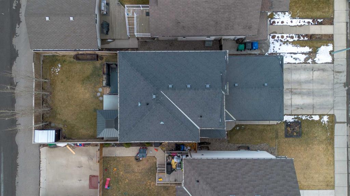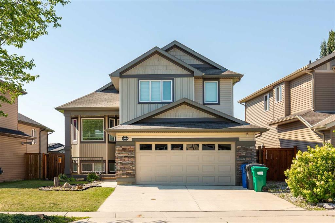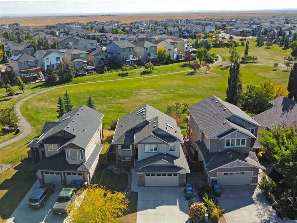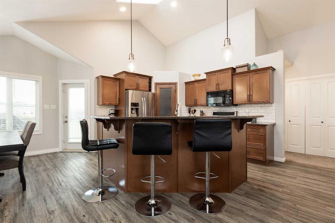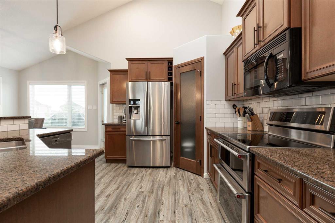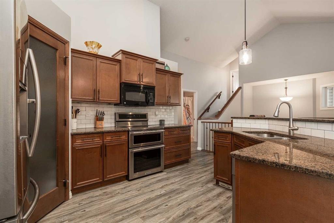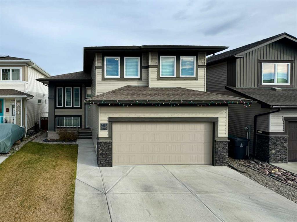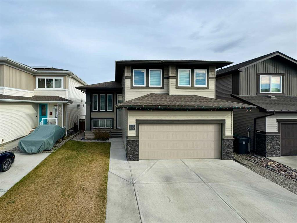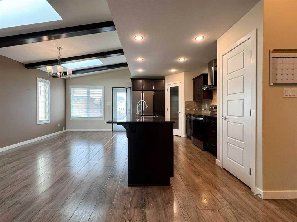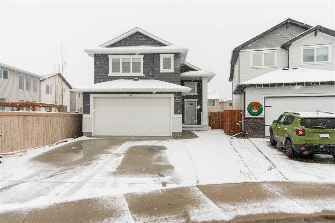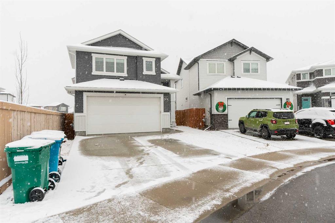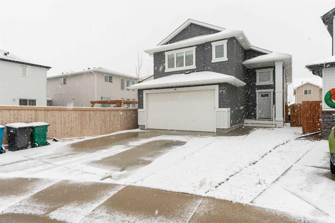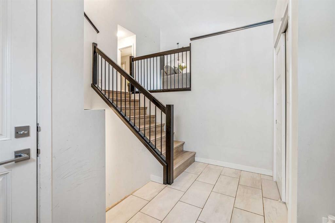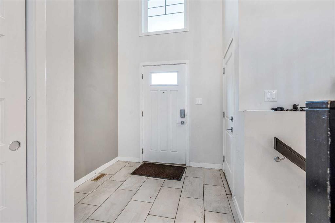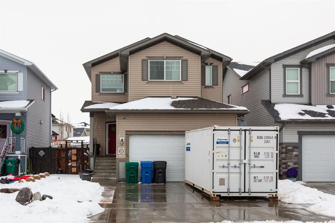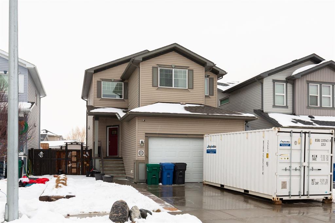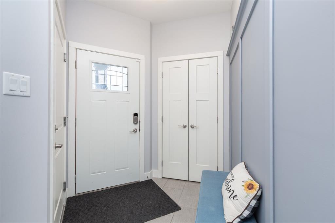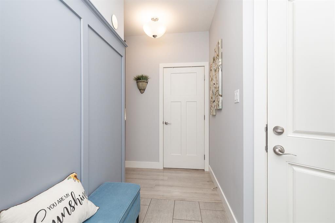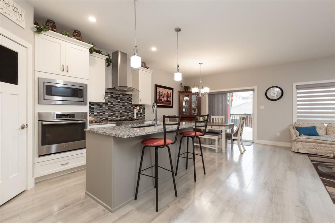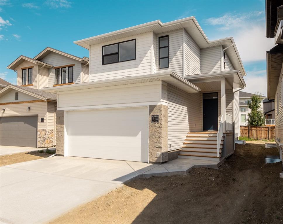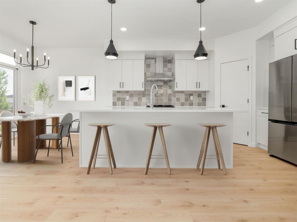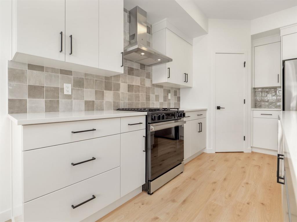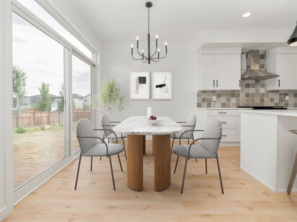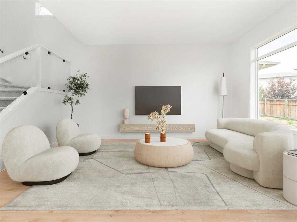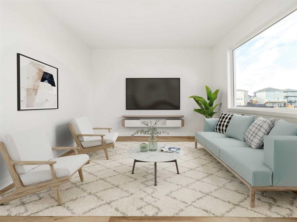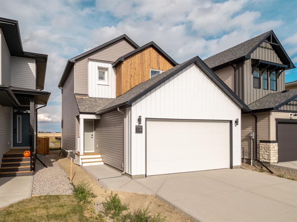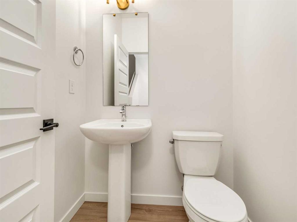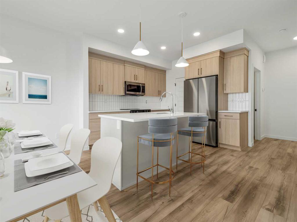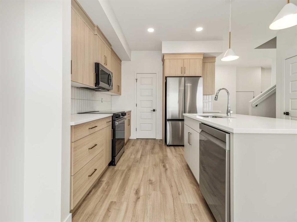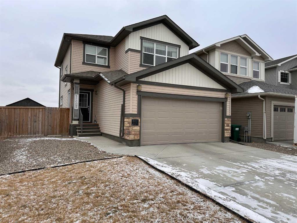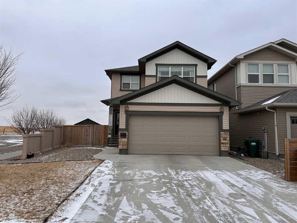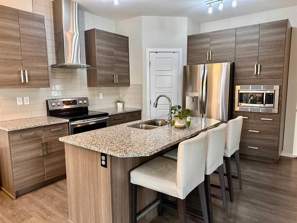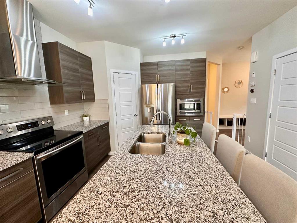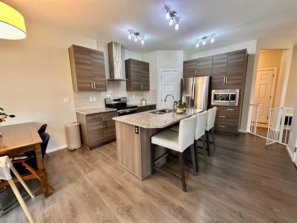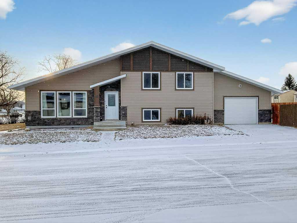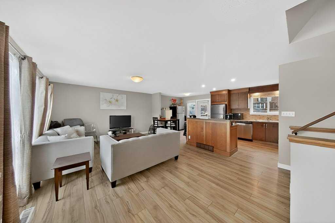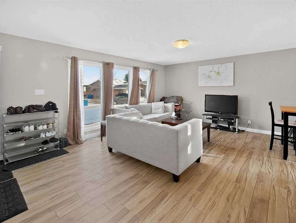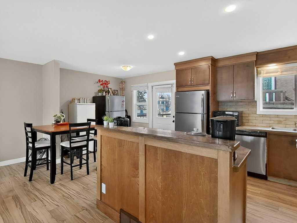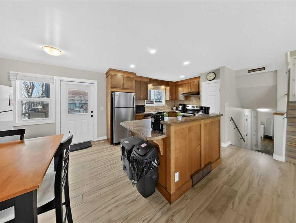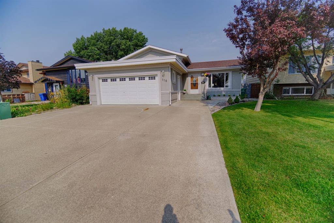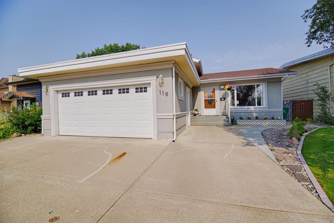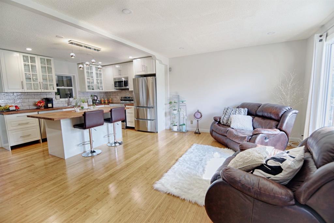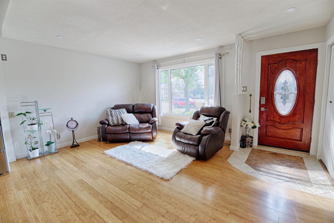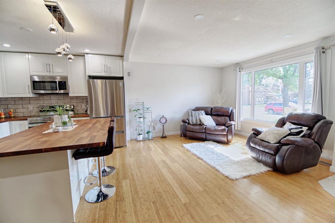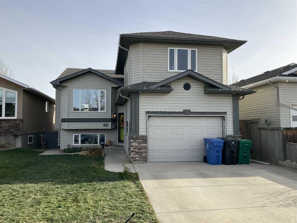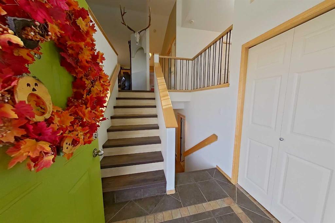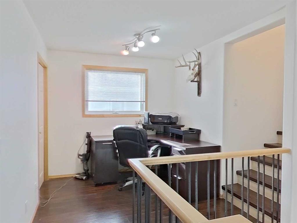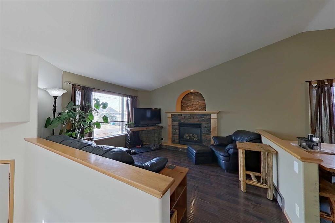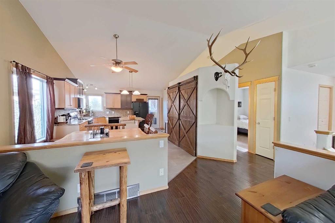420 Silkstone Crescent W
Lethbridge T1J 2G3
MLS® Number: A2280765
$ 495,000
4
BEDROOMS
2 + 1
BATHROOMS
1,566
SQUARE FEET
2008
YEAR BUILT
Enjoy the family-friendly Copperwood community with this 2 storey - tucked away from a busy road but still close to two entrances to the development. This home offers various upgrades and updates, including Gemstone lighting, a furnace and hot water tank. There's a statement waterfall quartz countertop in the kitchen, main floor office and half bathroom, dual zone oven with gas cooktop, cozy gas fireplace and a bright entertaining area; courtesy of the west-facing yard. The second floor has 3 bedrooms and 2 full bathrooms - a primary suite that has a 4 piece ensuite (boasting a soaker tub!), as well as a 4 piece shared bathroom for the remaining two bedrooms. The basement has a rec room, fourth bedroom, storage space, laundry room and option to add in another bathroom. Heading outside there is a deck with privacy screens, patio with gazebo and still lots of yard space to enjoy. There is close proximity to many major amenities - including the recently announced $300M investment into The Crossings, increasing commercial offerings, the LDS Temple, YWCA, 2 high schools, a public library and more!
| COMMUNITY | Copperwood |
| PROPERTY TYPE | Detached |
| BUILDING TYPE | House |
| STYLE | 2 Storey |
| YEAR BUILT | 2008 |
| SQUARE FOOTAGE | 1,566 |
| BEDROOMS | 4 |
| BATHROOMS | 3.00 |
| BASEMENT | Full |
| AMENITIES | |
| APPLIANCES | Dishwasher, Garage Control(s), Gas Stove, Microwave, Range Hood, Refrigerator, Washer/Dryer, Window Coverings |
| COOLING | Central Air |
| FIREPLACE | Gas |
| FLOORING | Carpet, Laminate, Tile |
| HEATING | Forced Air |
| LAUNDRY | In Basement |
| LOT FEATURES | Back Lane, Back Yard, Lawn, Standard Shaped Lot |
| PARKING | Double Garage Attached |
| RESTRICTIONS | None Known |
| ROOF | Asphalt Shingle |
| TITLE | Fee Simple |
| BROKER | Grassroots Realty Group |
| ROOMS | DIMENSIONS (m) | LEVEL |
|---|---|---|
| Game Room | 15`1" x 13`7" | Basement |
| Bedroom | 8`5" x 13`8" | Basement |
| Storage | 8`6" x 5`6" | Basement |
| Furnace/Utility Room | 13`9" x 7`10" | Basement |
| 2pc Bathroom | 4`9" x 5`0" | Main |
| Kitchen | 12`7" x 10`2" | Main |
| Living Room | 12`6" x 14`1" | Main |
| Dining Room | 12`7" x 9`8" | Main |
| Office | 9`10" x 8`8" | Main |
| Foyer | 10`6" x 6`3" | Main |
| Bedroom - Primary | 12`0" x 14`1" | Upper |
| Bedroom | 10`0" x 15`4" | Upper |
| Bedroom | 9`3" x 14`6" | Upper |
| 4pc Bathroom | 4`11" x 9`1" | Upper |
| 4pc Ensuite bath | 9`8" x 20`0" | Upper |

