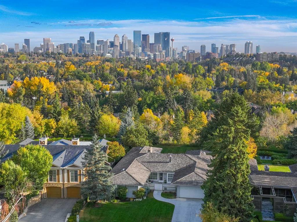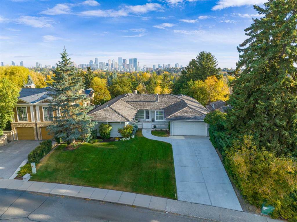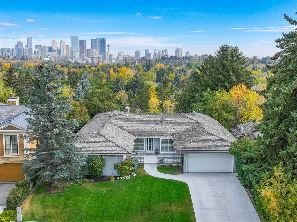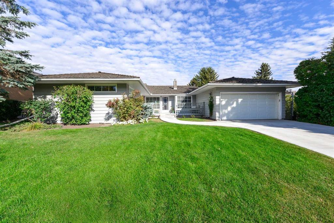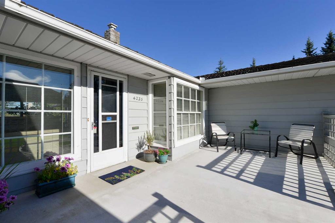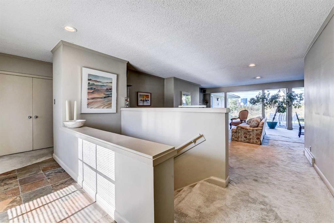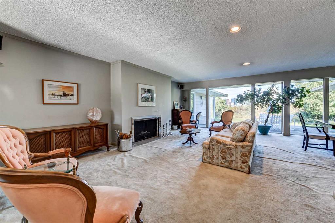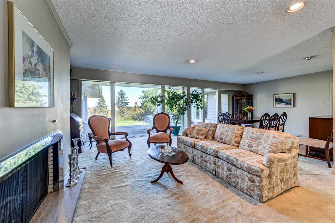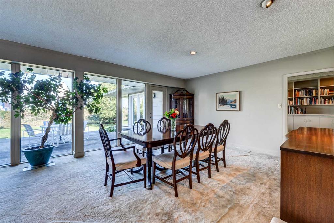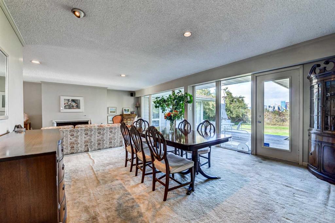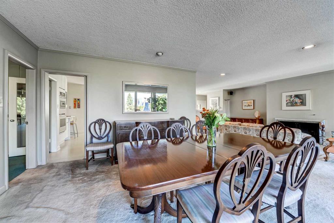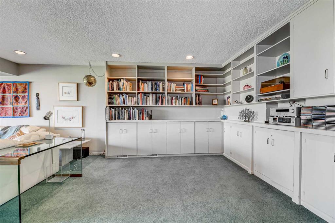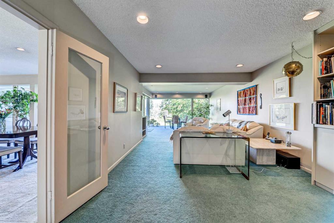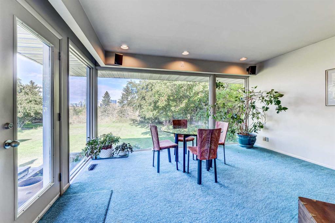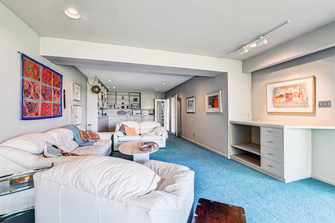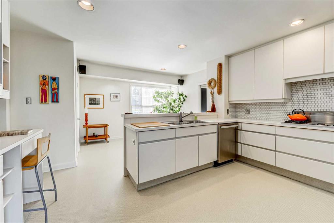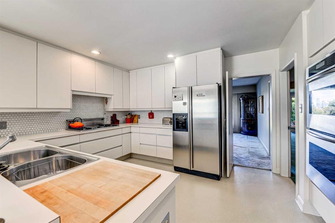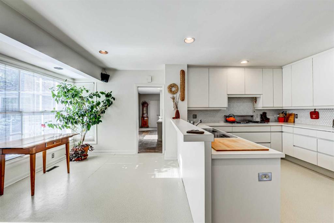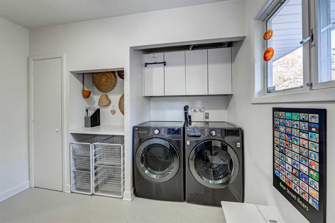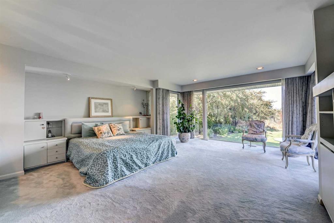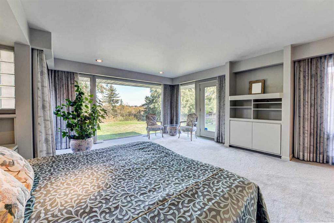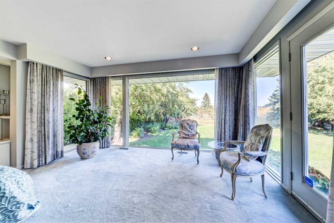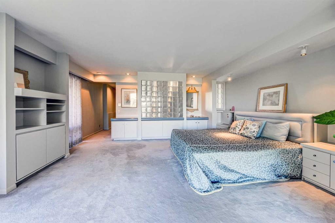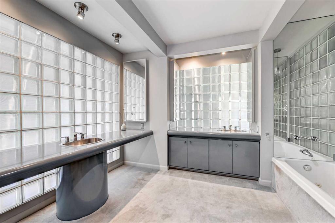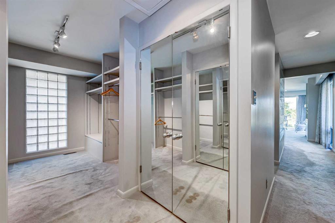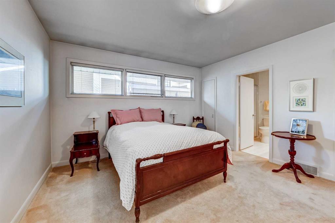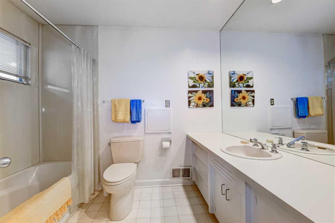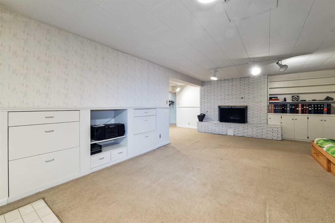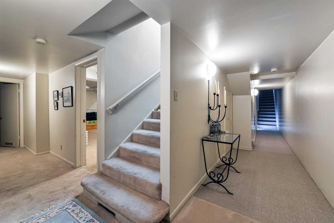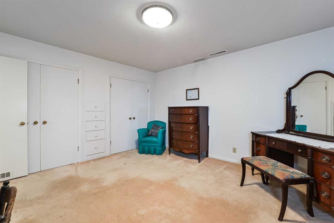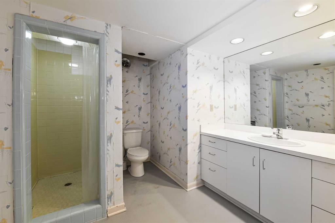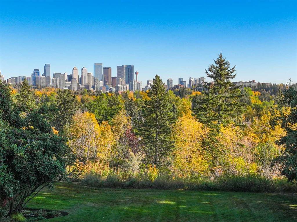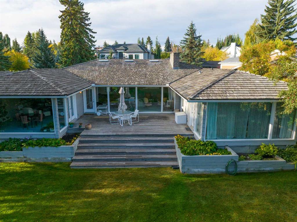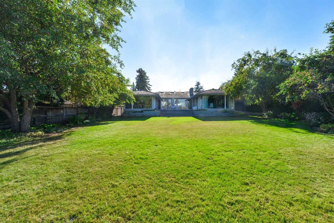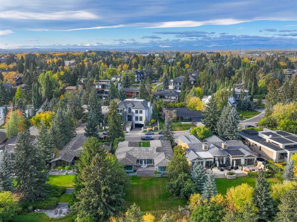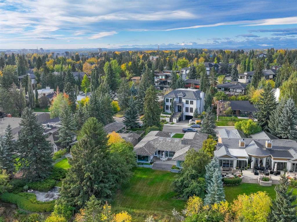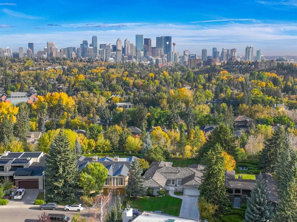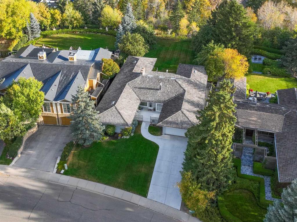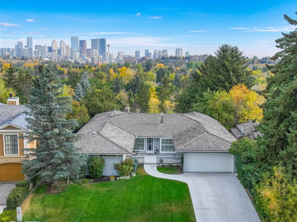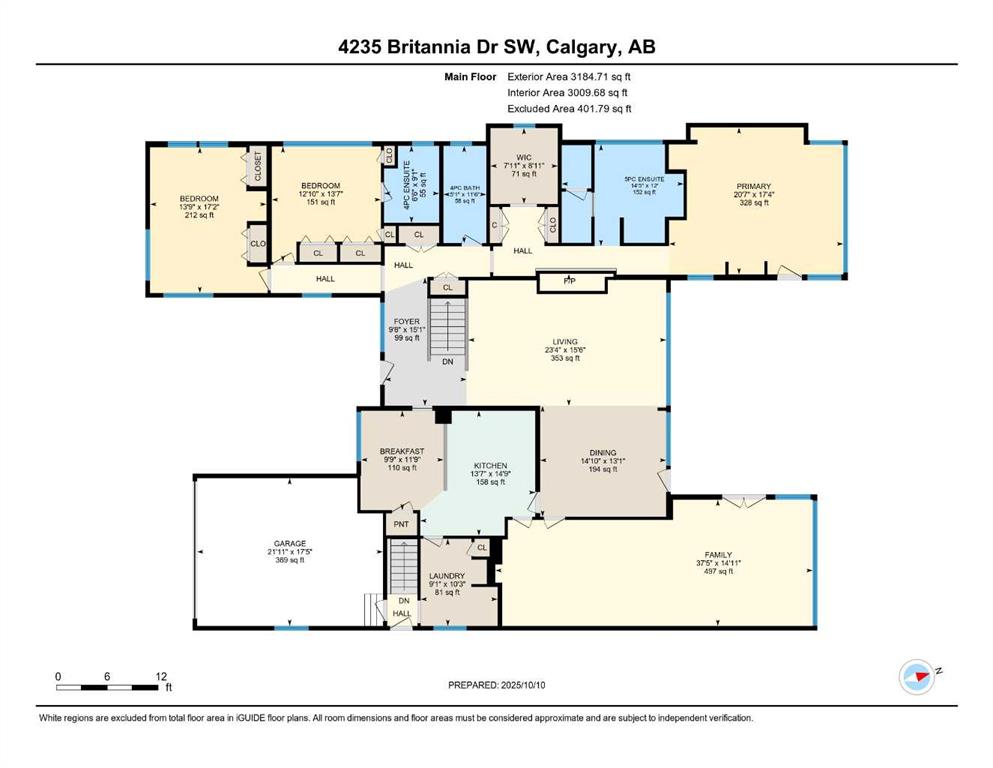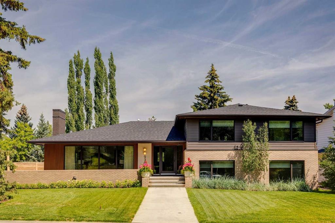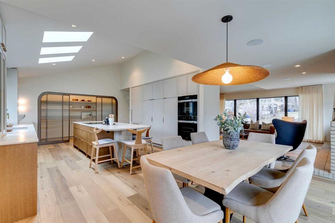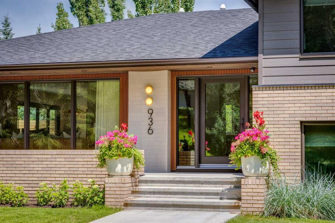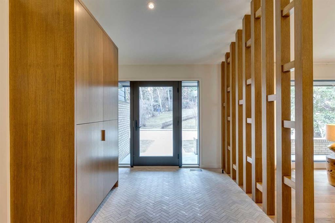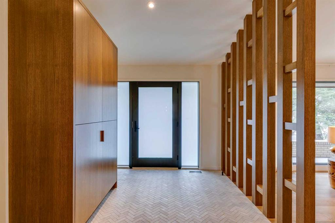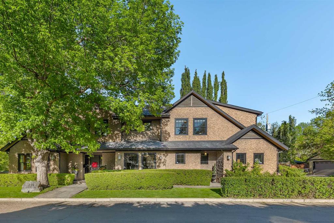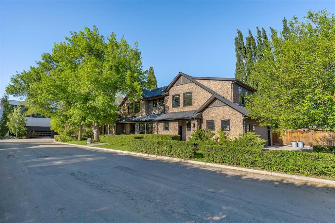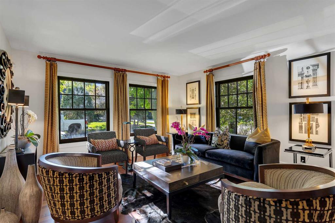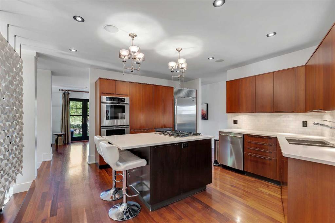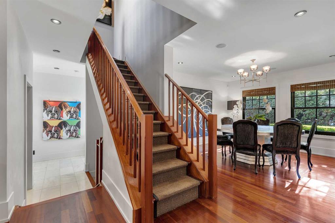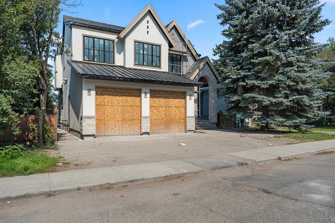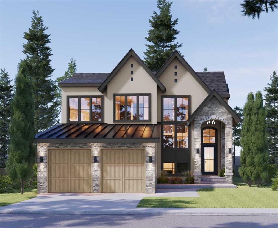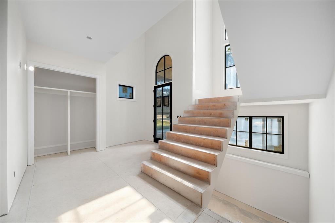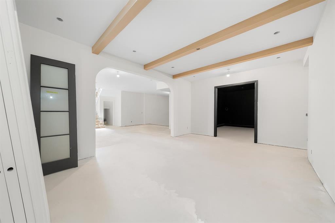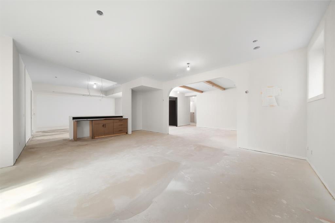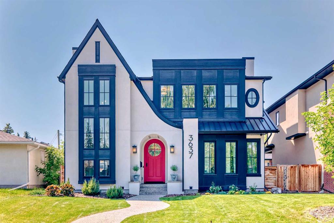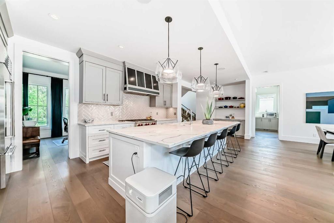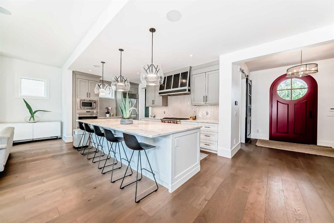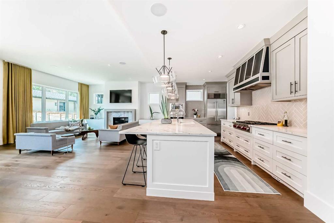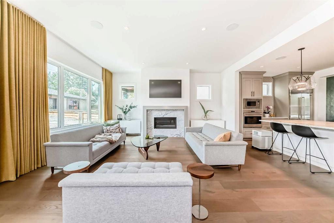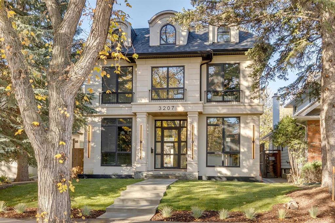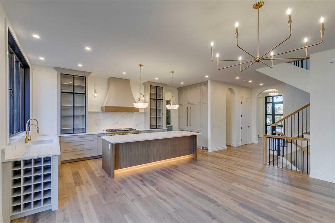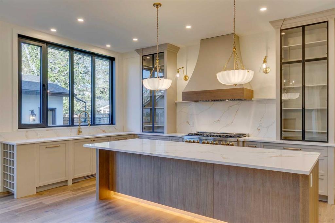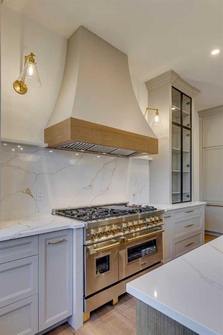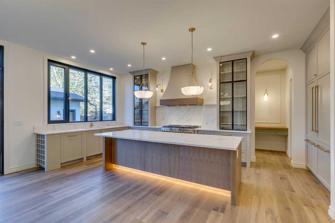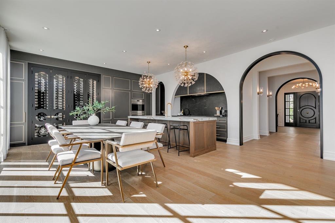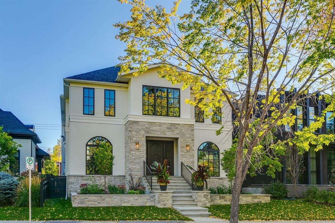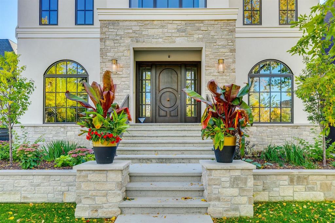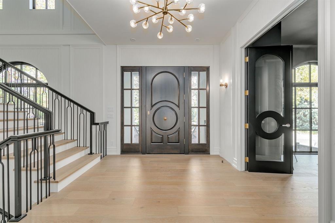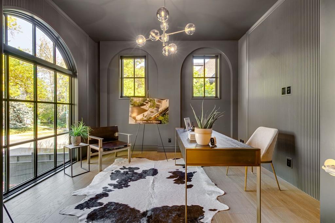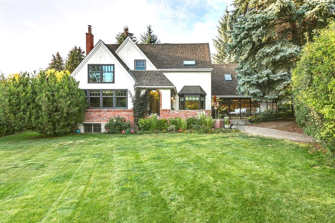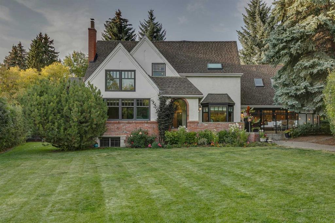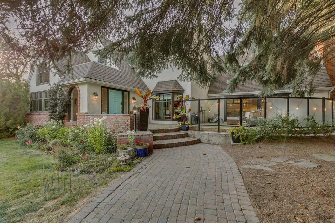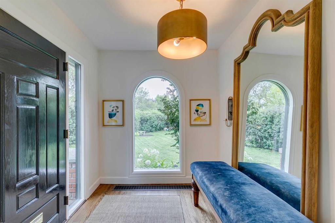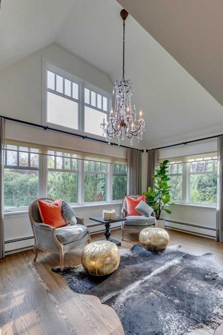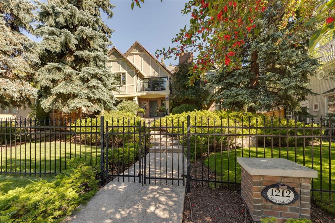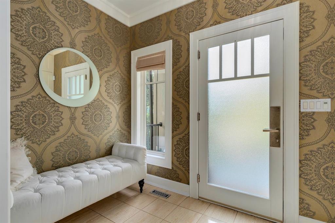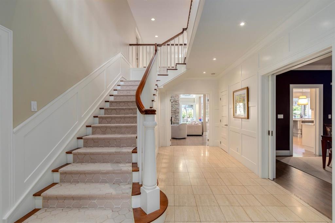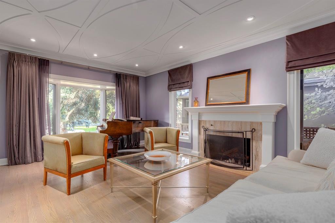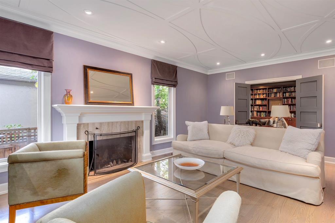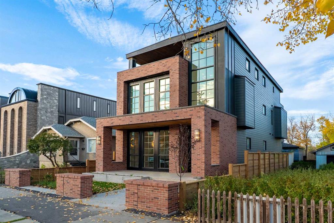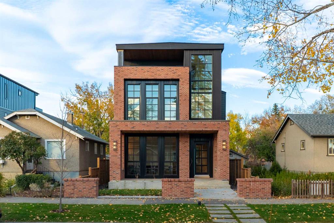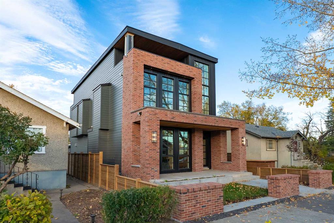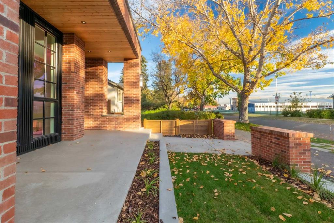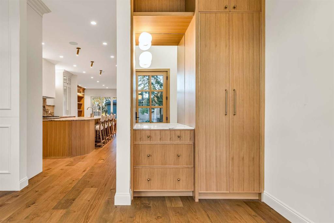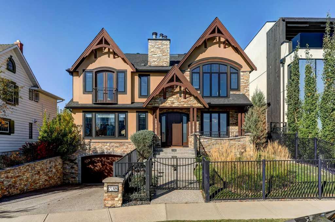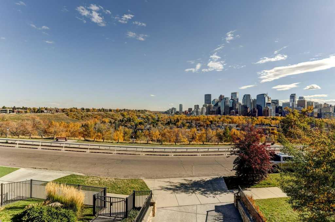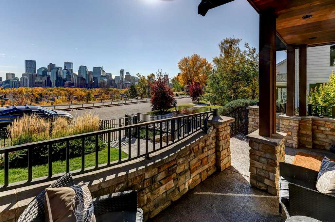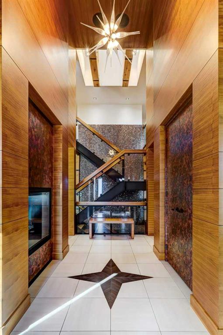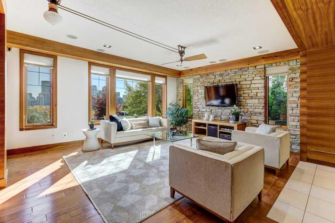4235 Britannia Drive SW
Calgary T2S 1J4
MLS® Number: A2261794
$ 3,650,000
6
BEDROOMS
4 + 0
BATHROOMS
3,185
SQUARE FEET
1955
YEAR BUILT
This meticulously maintained ranch-style bungalow offers over 3,000 sq. ft. of living space, incredible downtown views from the entire back of the house, and and an expansive 70 ft x 150 ft lot - a rare opportunity to own a ridge property in one of Calgary's most coveted inner-city communities. The main level features 3 spacious bedrooms and 2 bathrooms, while the fully developed basement includes an additional 3 bedrooms, offering ample space for family, guests, or a home office. Recent upgrades include a new hot water tank and furnace, with the roof replaced approximately 7 years ago, ensuring peace of mind for years to come. Enjoy breathtaking city skyline views from your private backyard, perfect for entertaining or relaxing in a tranquil setting. Located in the highly desirable Britannia neighbourhood, this property offers exceptional walkability to Sandy Beach, River Park, the Calgary Golf & Country Club, and the charming Britannia Plaza, home to boutique shops and restaurants. This is a truly rare opportunity to secure a ridge lot in one of Calgary's most prestigious areas - opportunities like this do not come often and will not last long!
| COMMUNITY | Britannia |
| PROPERTY TYPE | Detached |
| BUILDING TYPE | House |
| STYLE | Bungalow |
| YEAR BUILT | 1955 |
| SQUARE FOOTAGE | 3,185 |
| BEDROOMS | 6 |
| BATHROOMS | 4.00 |
| BASEMENT | Finished, Full |
| AMENITIES | |
| APPLIANCES | Dishwasher, Dryer, Electric Stove, Refrigerator, Washer, Window Coverings |
| COOLING | Central Air |
| FIREPLACE | Wood Burning |
| FLOORING | Carpet, Linoleum |
| HEATING | Forced Air |
| LAUNDRY | Main Level |
| LOT FEATURES | Back Yard, Garden, Many Trees, See Remarks |
| PARKING | Double Garage Attached, Driveway |
| RESTRICTIONS | Restrictive Covenant |
| ROOF | Cedar Shake |
| TITLE | Fee Simple |
| BROKER | RE/MAX Realty Professionals |
| ROOMS | DIMENSIONS (m) | LEVEL |
|---|---|---|
| 3pc Bathroom | 9`9" x 8`10" | Basement |
| Bedroom | 13`7" x 9`4" | Basement |
| Bedroom | 10`4" x 13`2" | Basement |
| Bedroom | 13`10" x 12`3" | Basement |
| Furnace/Utility Room | 12`8" x 7`1" | Basement |
| Game Room | 28`8" x 22`7" | Basement |
| Storage | 13`5" x 21`1" | Basement |
| 4pc Bathroom | 11`6" x 5`1" | Main |
| 4pc Ensuite bath | 9`1" x 6`6" | Main |
| 5pc Ensuite bath | 12`0" x 14`5" | Main |
| Bedroom | 17`2" x 13`9" | Main |
| Bedroom | 13`7" x 12`10" | Main |
| Breakfast Nook | 11`9" x 9`9" | Main |
| Dining Room | 13`1" x 14`10" | Main |
| Family Room | 14`11" x 37`5" | Main |
| Foyer | 15`1" x 9`8" | Main |
| Kitchen | 14`9" x 13`7" | Main |
| Laundry | 10`3" x 9`1" | Main |
| Living Room | 15`6" x 23`4" | Main |
| Bedroom - Primary | 17`4" x 20`7" | Main |
| Walk-In Closet | 8`11" x 7`11" | Main |

