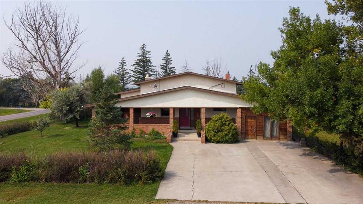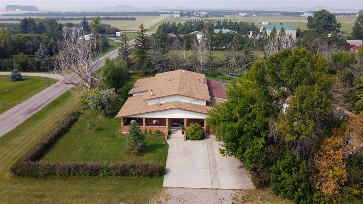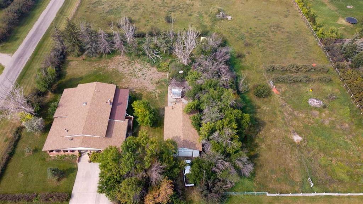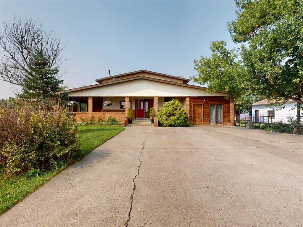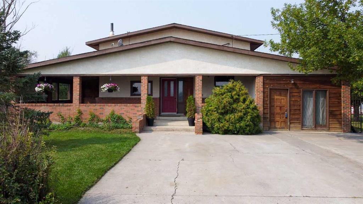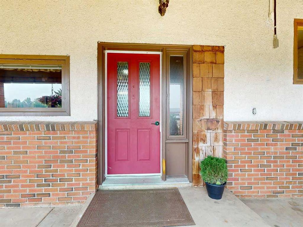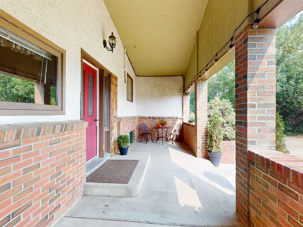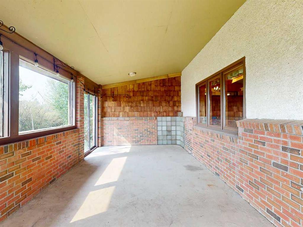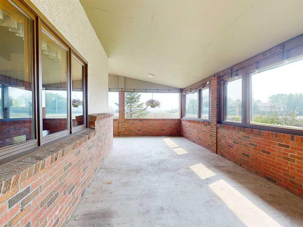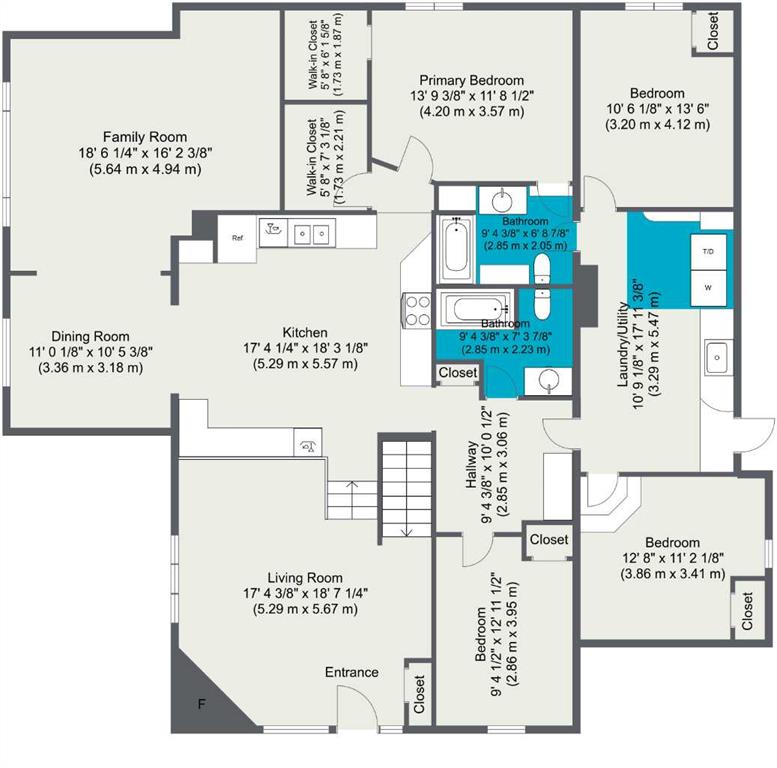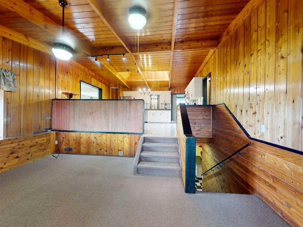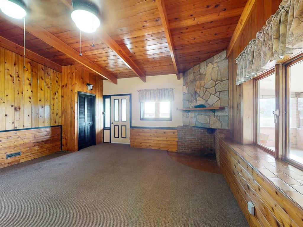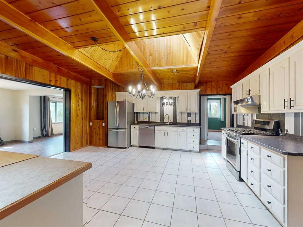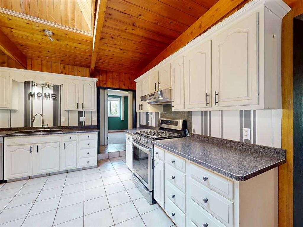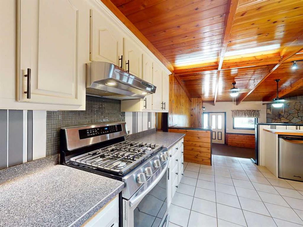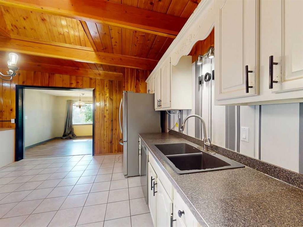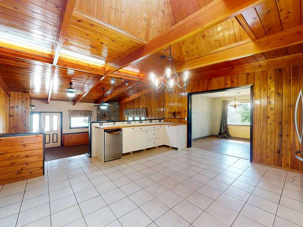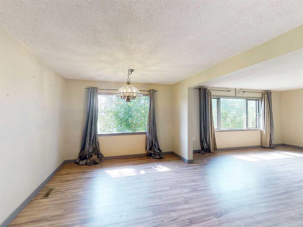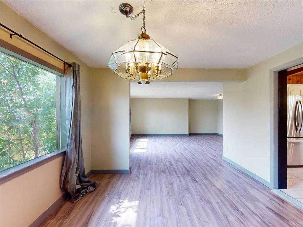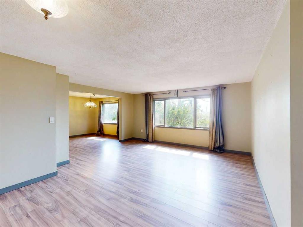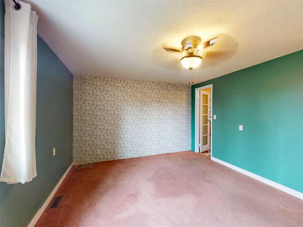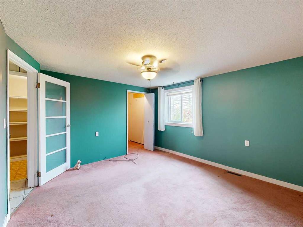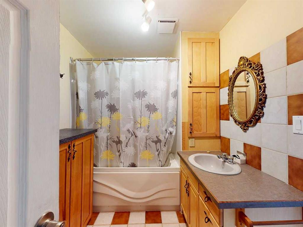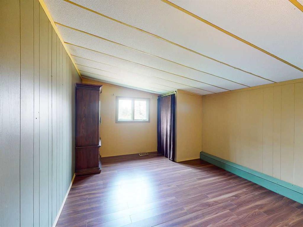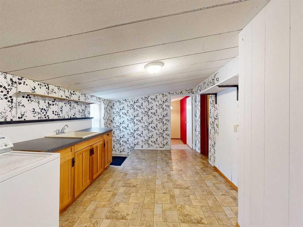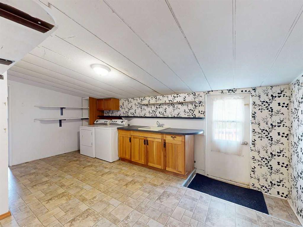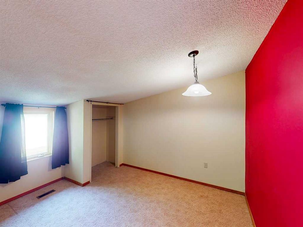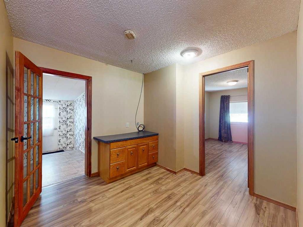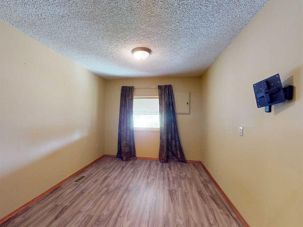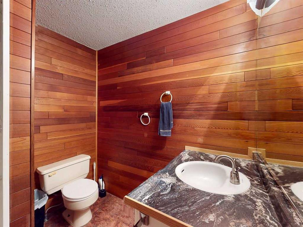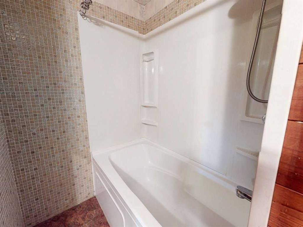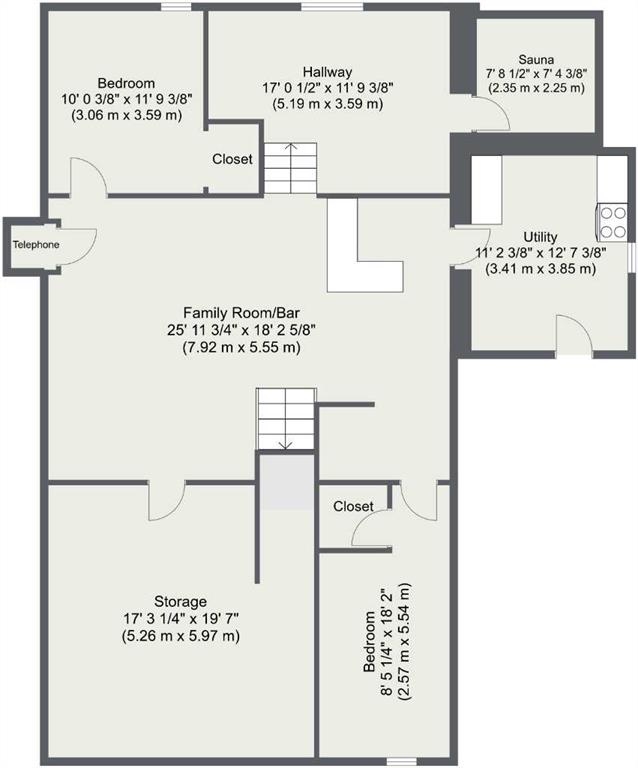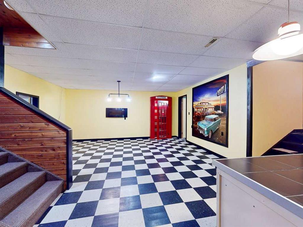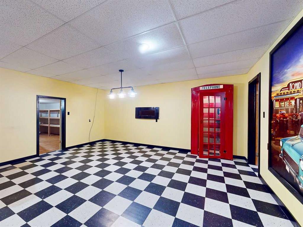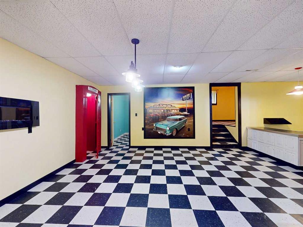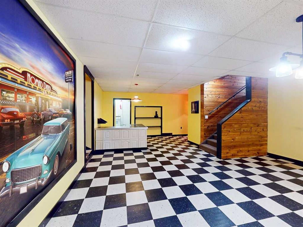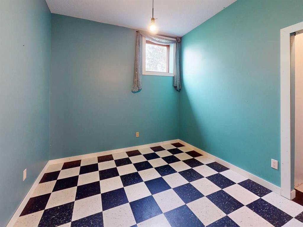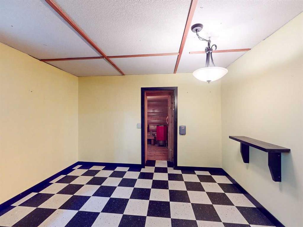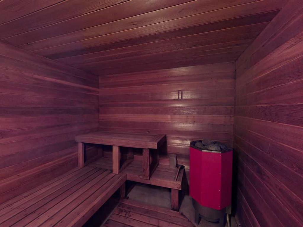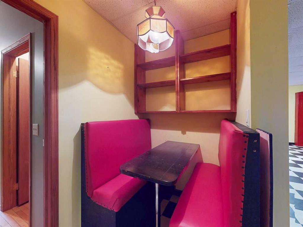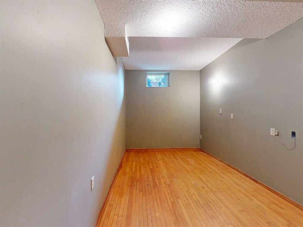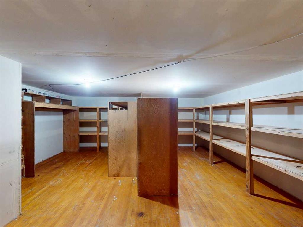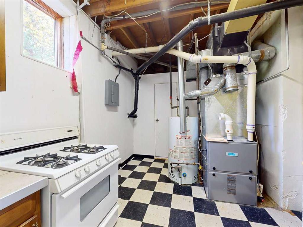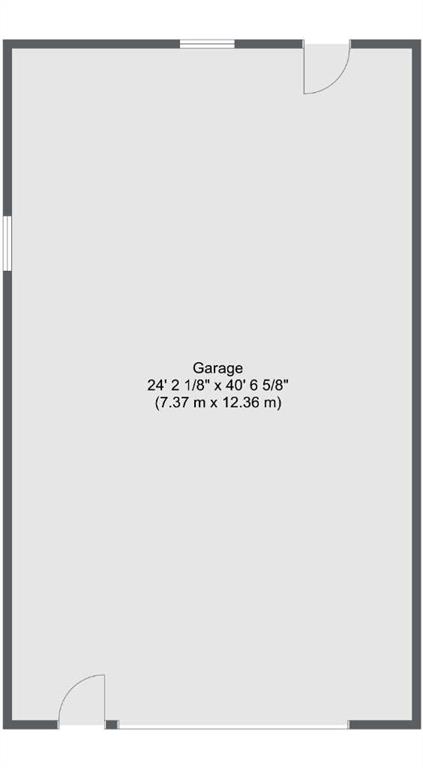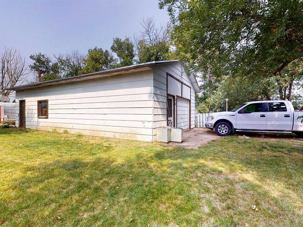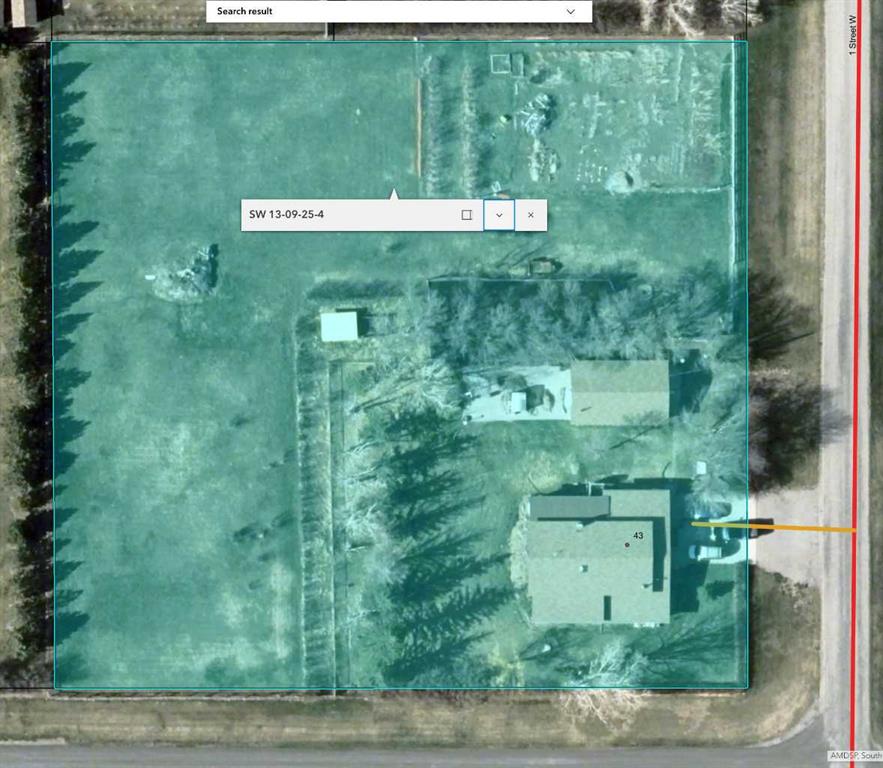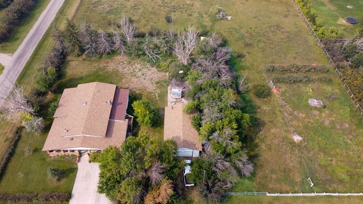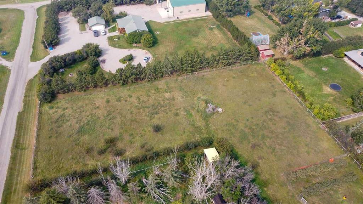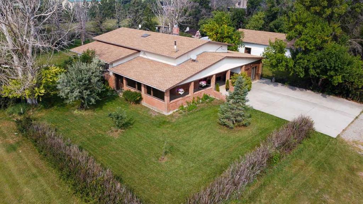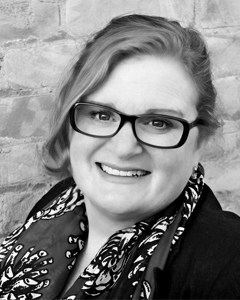43 1st Street W
Orton T0L 0Z0
MLS® Number: A2254649
$ 540,000
6
BEDROOMS
2 + 0
BATHROOMS
2,227
SQUARE FEET
1929
YEAR BUILT
Soak in the peace and quiet of country living on this sweet acreage on a huge corner lot in Orton. Measuring just shy of 2 acres, this property checks all the boxes for your hobby farm: large farmhouse with covered wrap-around porch, large 24’ x 40’ shop / garage with power and wood stove, chicken coop and run, fenced pastures for a pony or two, lots of room for your veggie garden in great soil, and of course, excellent neighbours all around you. As you roll up to this property, the first thing you’ll notice are the wide green boulevards of Orton, all perfectly mown. Located in the centre of the community, this home was originally built as the local Mormon meeting hall for the Orton Ward in 1929. It was in use until sometime in the mid-60s when it was renovated and turned into a home. The unique character of this home draws you in with it’s cozy brick wrap-around porch and welcoming red front door. Inside you’ll immediately be taken in by the home’s high, vaulted ceilings in the front entry and living room. A handful of steps lead you to the main level, to your massive, eat in kitchen, with counter tops for miles, newer appliances including a gas stove, and enviable storage and pantry space. With the kitchen being the hub of this floorplan, to the south, you’ll find your formal dining area and living room. To the west, you’ll find your primary bedroom, complete with walk-in closet and ensuite bathroom. Head north from the kitchen to your main bathroom, three bedrooms and a large laundry and storage area, as well as outdoor access through the laundry room. A tonne of space here - over 2220sf on this floor alone! Downstairs is where the fun begins! Featuring a huge open recreation space with colourful 1950s charm, including a bar, a dinette, mural and what’s that? A British phone booth replica with a secret door?? Amazing and so much fun! The basement level also features two more bedrooms, an office space, a sauna, and a massive storage room for all your extras. And if that storage room is not enough for all your stuff, there is another basement for storage below! What’s not to love? All this could be yours in a heartbeat, with quick possession preferred. Call your favourite REALTOR® to view this property today!
| COMMUNITY | |
| PROPERTY TYPE | Detached |
| BUILDING TYPE | House |
| STYLE | 4 Level Split, Acreage with Residence |
| YEAR BUILT | 1929 |
| SQUARE FOOTAGE | 2,227 |
| BEDROOMS | 6 |
| BATHROOMS | 2.00 |
| BASEMENT | Finished, Full |
| AMENITIES | |
| APPLIANCES | Dishwasher, Garburator, Refrigerator, Stove(s), Washer/Dryer, Wine Refrigerator |
| COOLING | None |
| FIREPLACE | N/A |
| FLOORING | Carpet, Ceramic Tile, Laminate, Tile |
| HEATING | Forced Air, Natural Gas |
| LAUNDRY | Laundry Room, Main Level, Sink |
| LOT FEATURES | Back Yard, Fruit Trees/Shrub(s), Landscaped, Pasture, Private |
| PARKING | Concrete Driveway, Oversized, Quad or More Detached, Workshop in Garage |
| RESTRICTIONS | None Known |
| ROOF | Asphalt Shingle |
| TITLE | Fee Simple |
| BROKER | CIR REALTY |
| ROOMS | DIMENSIONS (m) | LEVEL |
|---|---|---|
| Family Room | 26`0" x 18`3" | Basement |
| Bedroom | 10`0" x 11`9" | Basement |
| Bedroom | 8`5" x 18`2" | Basement |
| Furnace/Utility Room | 11`2" x 12`8" | Basement |
| Office | 17`0" x 11`9" | Basement |
| Sauna | 7`9" x 7`5" | Basement |
| Storage | 17`3" x 19`7" | Basement |
| Living Room | 17`4" x 18`7" | Lower |
| Family Room | 18`6" x 16`3" | Main |
| Dining Room | 11`0" x 10`5" | Main |
| Kitchen | 17`4" x 18`3" | Main |
| Bedroom - Primary | 13`9" x 11`9" | Main |
| Bedroom | 10`6" x 13`6" | Main |
| Bedroom | 12`8" x 11`2" | Main |
| Bedroom | 9`5" x 13`0" | Main |
| Hall | 9`4" x 10`0" | Main |
| 4pc Bathroom | 9`4" x 7`4" | Main |
| 4pc Bathroom | 9`4" x 6`9" | Main |
| Walk-In Closet | 5`8" x 6`2" | Main |
| Pantry | 5`8" x 7`3" | Main |
| Laundry | 10`9" x 17`11" | Main |
| Workshop | 10`6" x 14`6" | Main |

