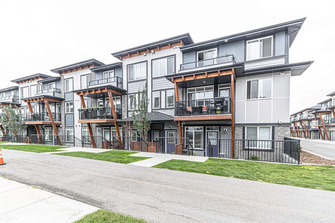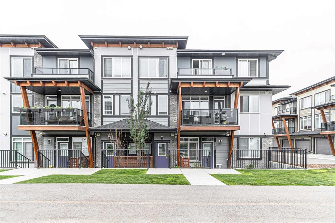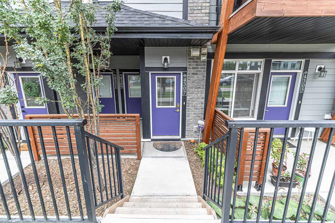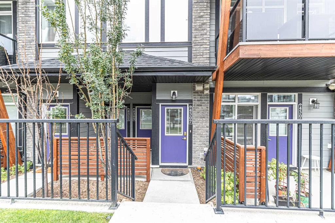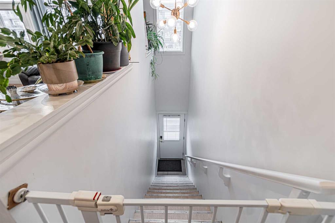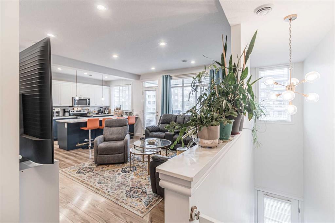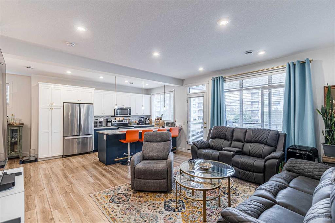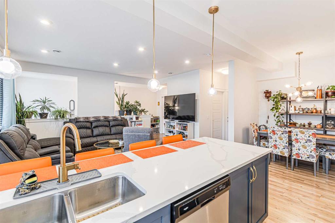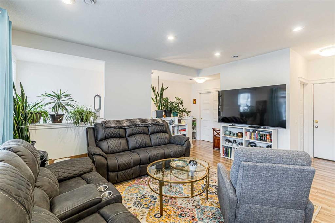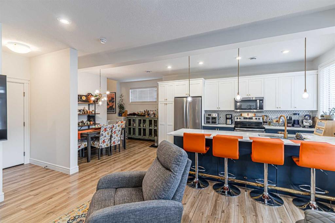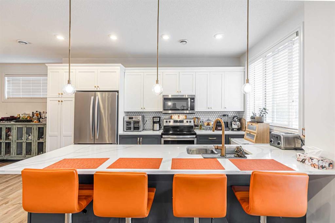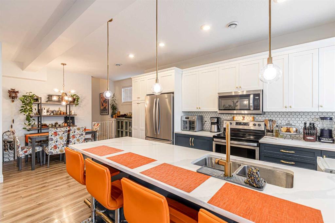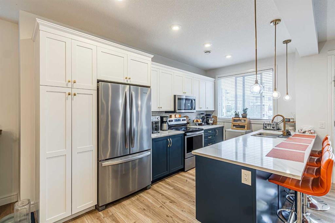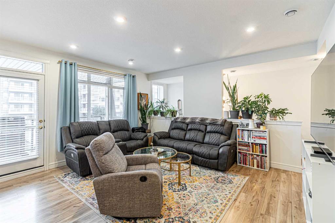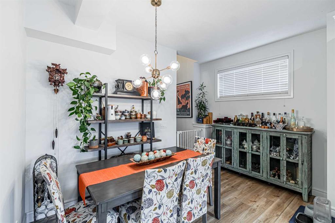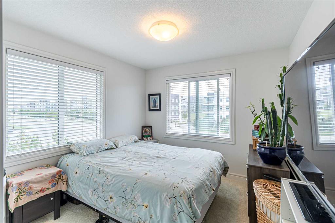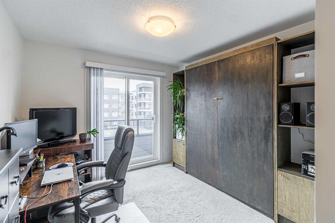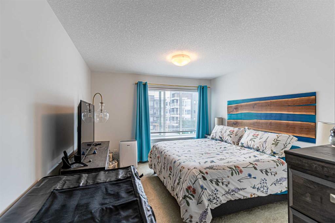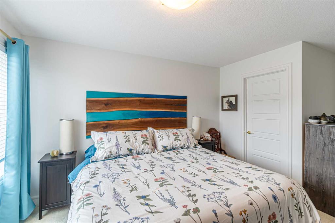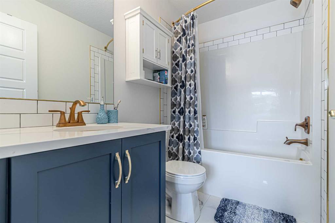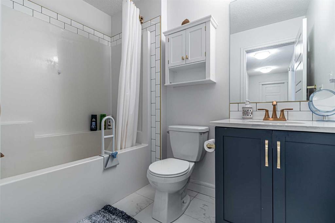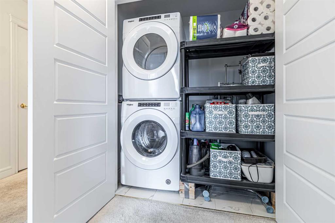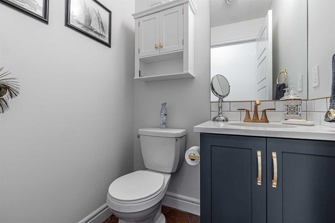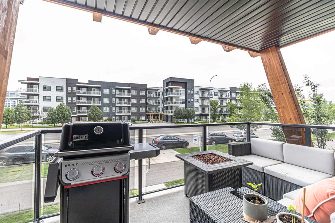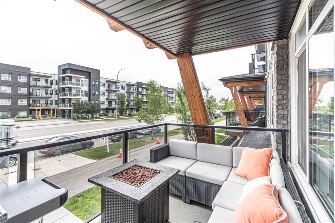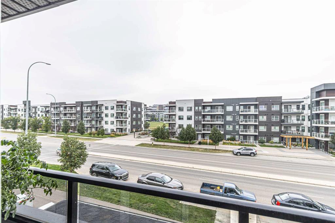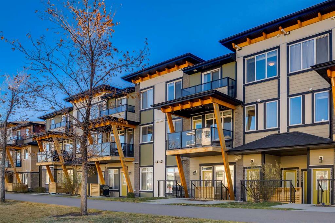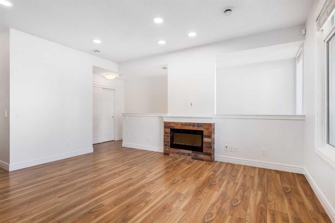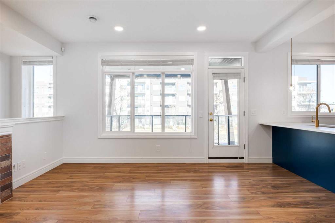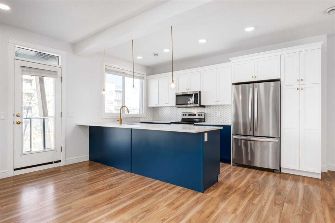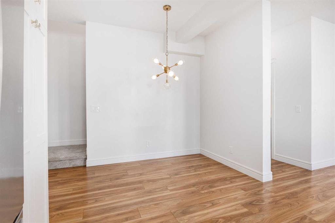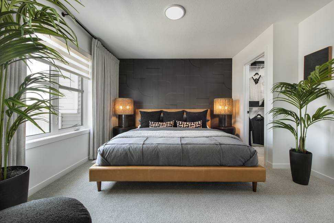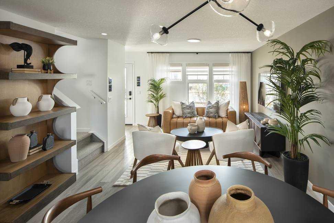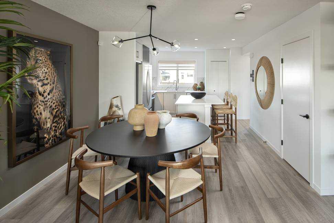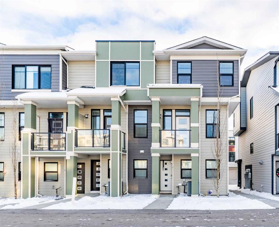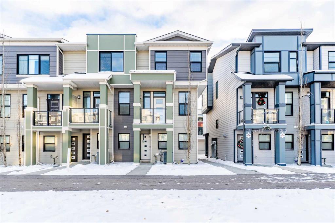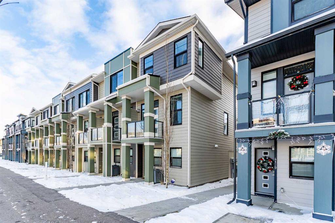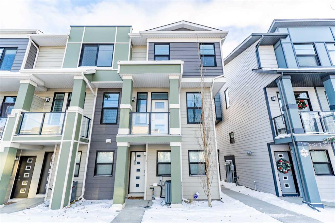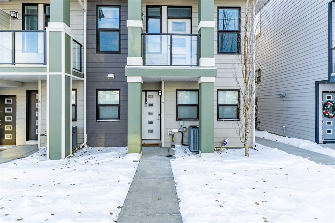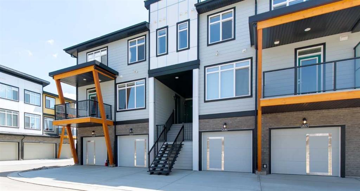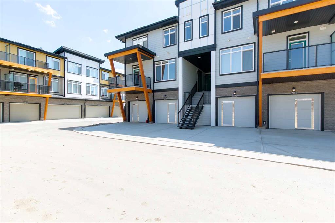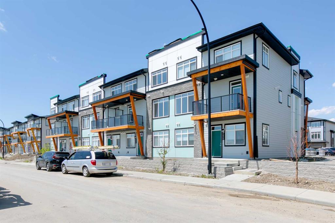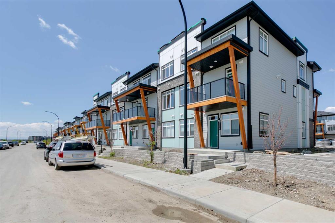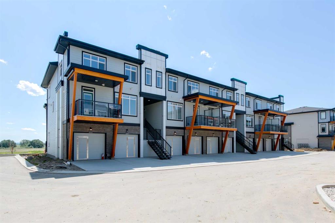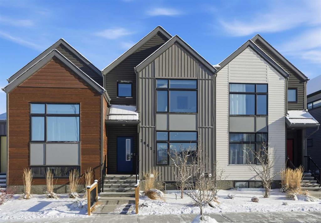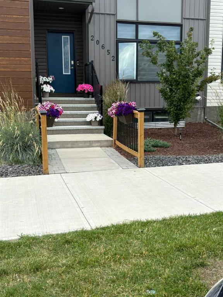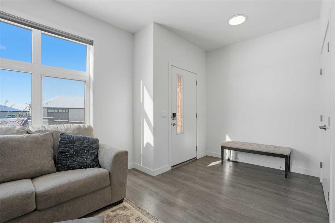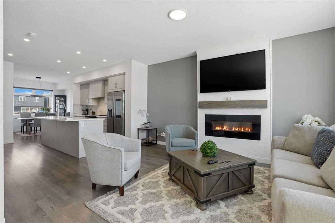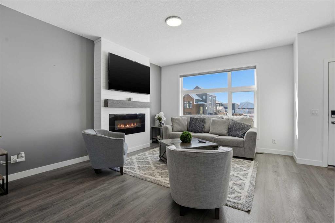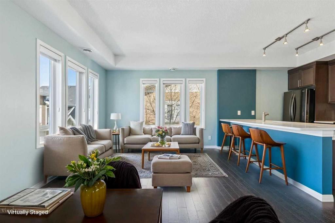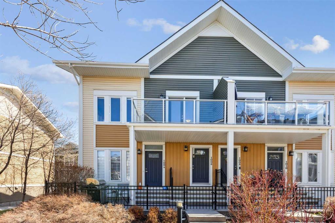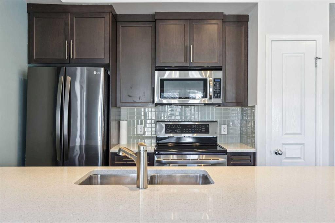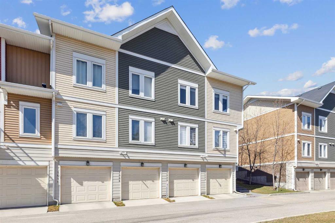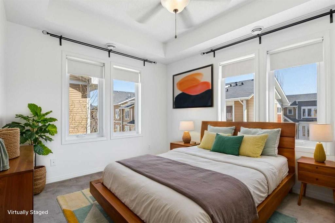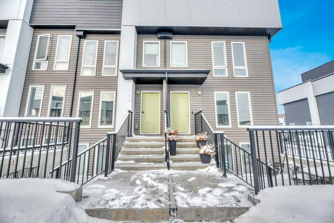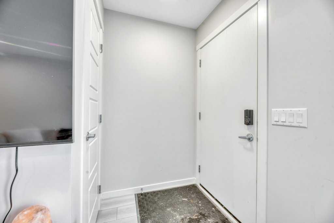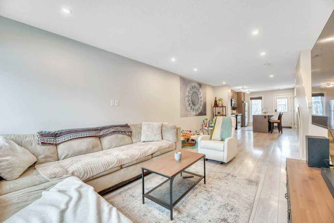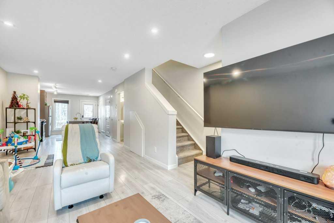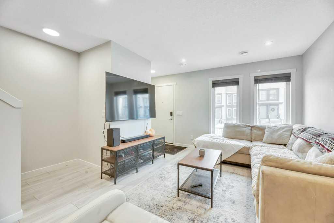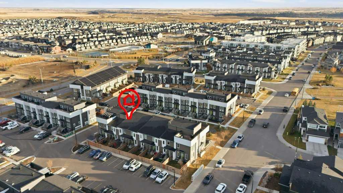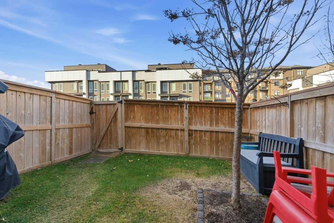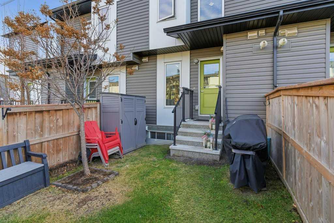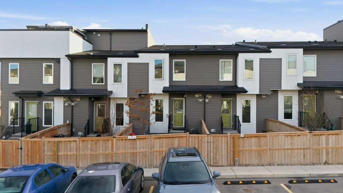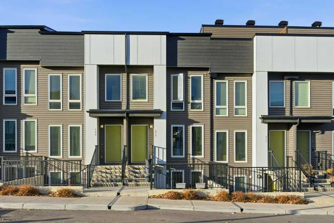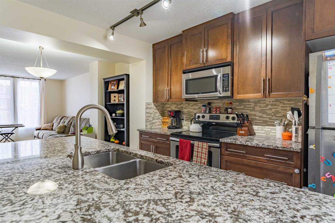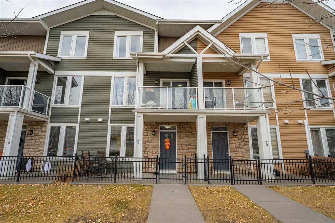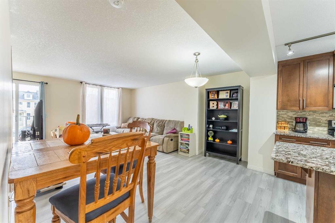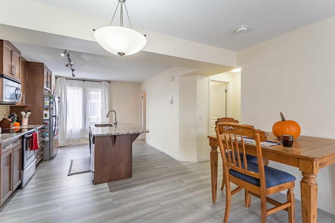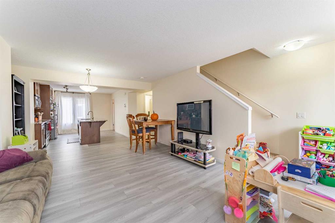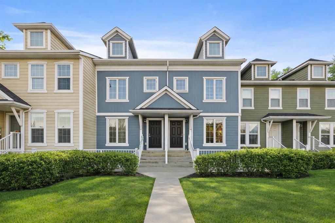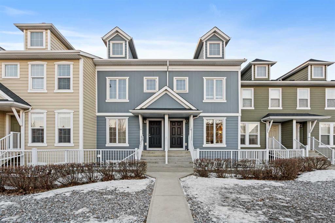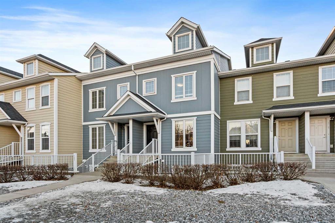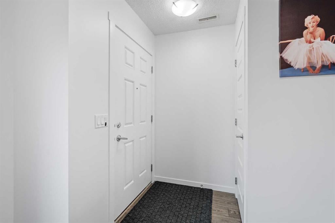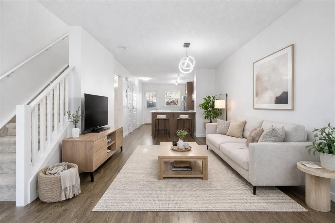4307 Seton Drive SE
Calgary T3M 3A7
MLS® Number: A2280254
$ 449,900
3
BEDROOMS
2 + 1
BATHROOMS
1,542
SQUARE FEET
2019
YEAR BUILT
Introducing the exquisite end-unit 'Ferrera' townhouse, crafted by the award-winning Rohit. This elegant residence features three bedrooms, two and a half bathrooms, and a private attached garage, all nestled in the vibrant heart of Seton, Calgary's New Urban District. Convenience is key, as this property is within walking distance to the South Health Campus and the rapidly expanding Seton shopping district. The thoughtfully designed open-concept main living area offers an ideal setting for entertaining guests, while the spacious kitchen boasts quartz countertops, designer fixtures, and stainless steel appliances, seamlessly connecting to the living and dining spaces. The upper level showcases a luxurious master bedroom complete with a full ensuite and a walk-in closet, alongside an additional full bathroom and two more well-appointed bedrooms, making it perfect for a small family. Experience the exceptional lifestyle this townhome provides, with easy access to daily amenities and the comfort of a beautifully crafted home with an attached garage. Book your viewing today!
| COMMUNITY | Seton |
| PROPERTY TYPE | Row/Townhouse |
| BUILDING TYPE | Five Plus |
| STYLE | 3 Storey |
| YEAR BUILT | 2019 |
| SQUARE FOOTAGE | 1,542 |
| BEDROOMS | 3 |
| BATHROOMS | 3.00 |
| BASEMENT | None |
| AMENITIES | |
| APPLIANCES | Dishwasher, Dryer, Garage Control(s), Microwave Hood Fan, Refrigerator, Stove(s), Washer |
| COOLING | None |
| FIREPLACE | N/A |
| FLOORING | Carpet, Ceramic Tile, Laminate |
| HEATING | Forced Air |
| LAUNDRY | Upper Level |
| LOT FEATURES | Landscaped |
| PARKING | Single Garage Attached |
| RESTRICTIONS | Easement Registered On Title, Pet Restrictions or Board approval Required, Restrictive Covenant |
| ROOF | Asphalt Shingle |
| TITLE | Fee Simple |
| BROKER | RE/MAX Landan Real Estate |
| ROOMS | DIMENSIONS (m) | LEVEL |
|---|---|---|
| Living Room | 15`9" x 14`3" | Main |
| Kitchen | 15`2" x 8`10" | Main |
| Dining Room | 12`2" x 7`1" | Main |
| 2pc Bathroom | 4`10" x 4`9" | Main |
| 4pc Bathroom | 8`5" x 5`4" | Upper |
| 4pc Ensuite bath | 8`5" x 4`11" | Upper |
| Bedroom - Primary | 12`3" x 11`6" | Upper |
| Bedroom | 10`4" x 9`11" | Upper |
| Bedroom | 10`4" x 9`11" | Upper |
| Laundry | 5`11" x 3`8" | Upper |
| Furnace/Utility Room | 3`4" x 3`4" | Upper |

