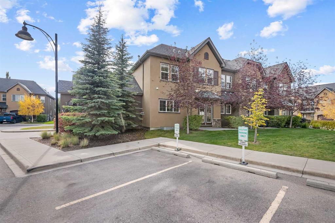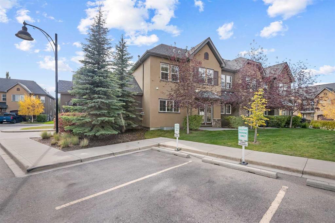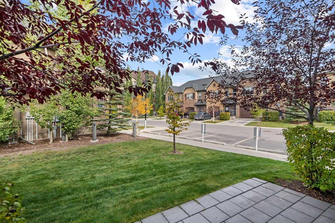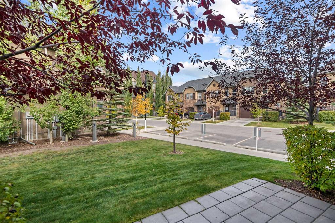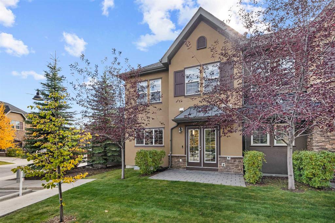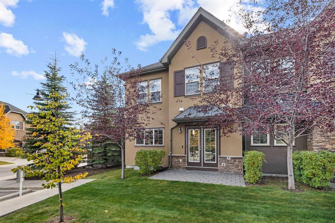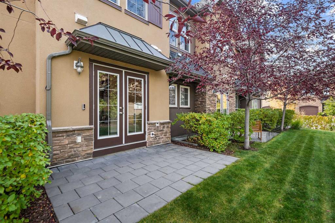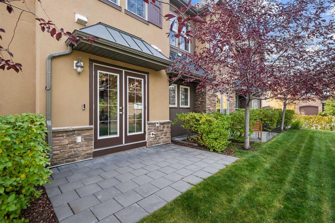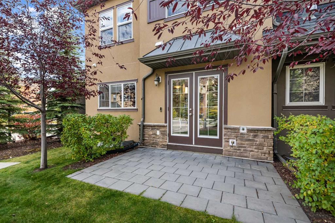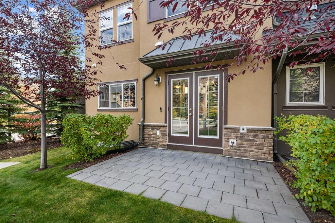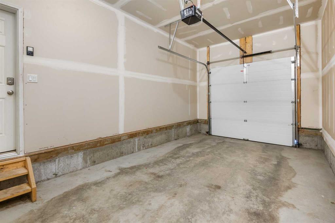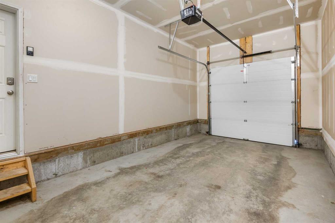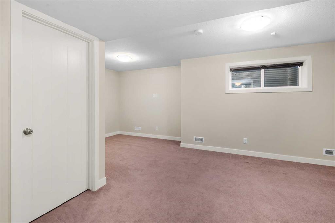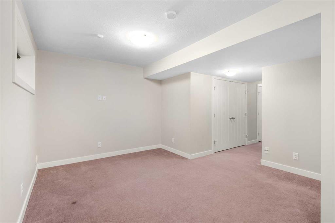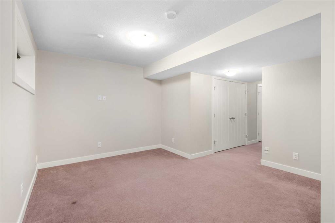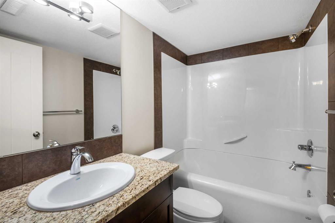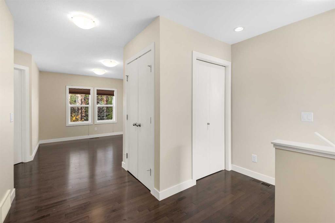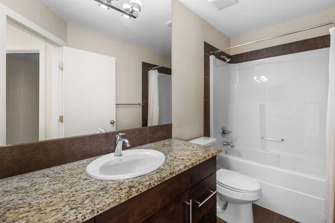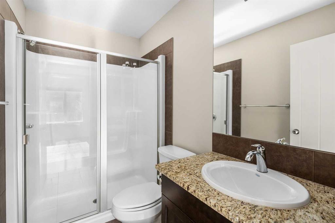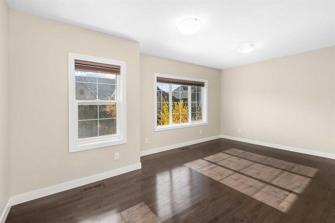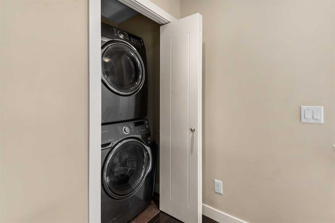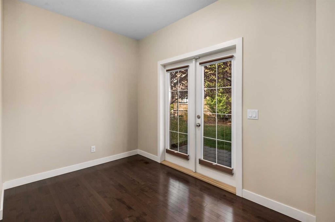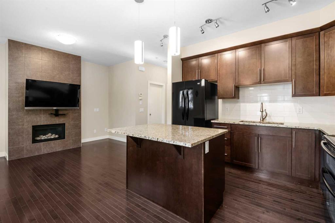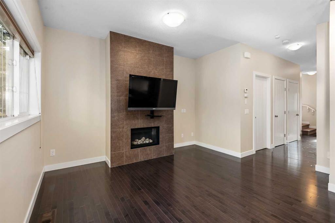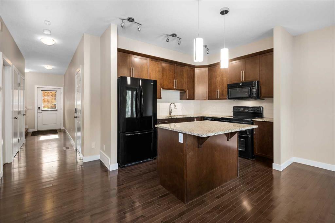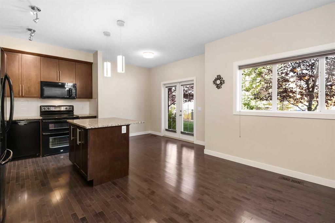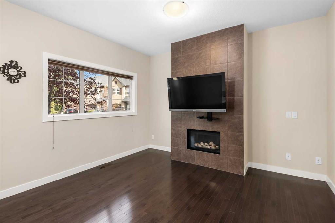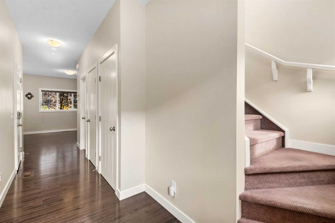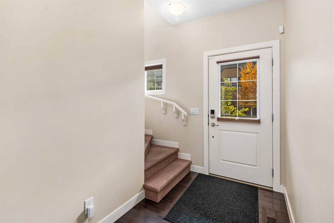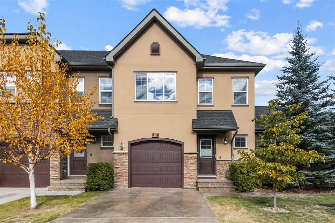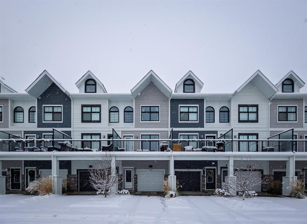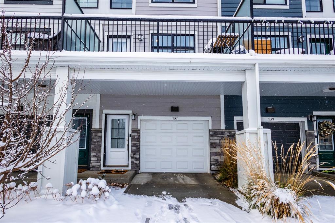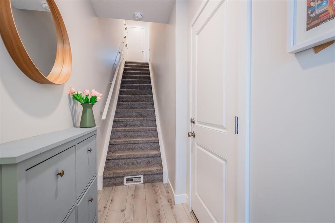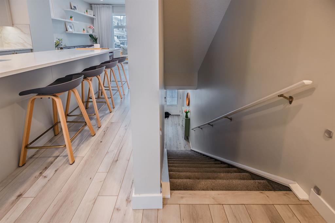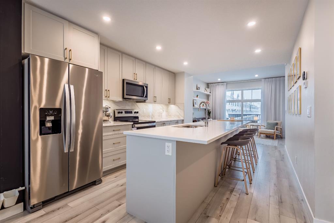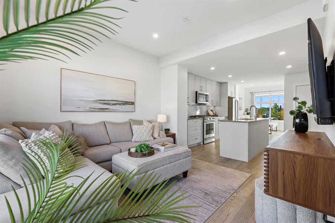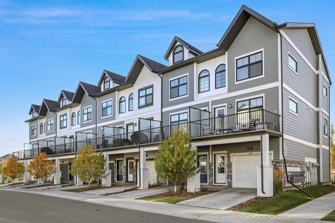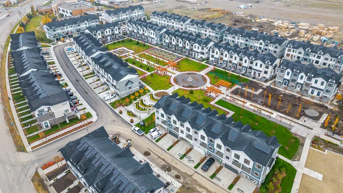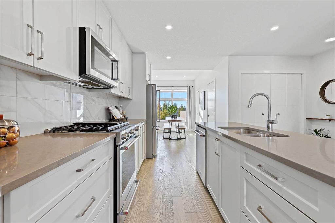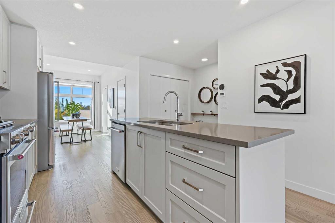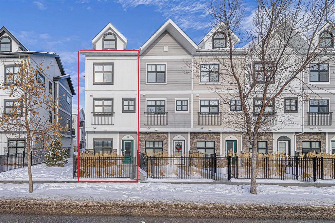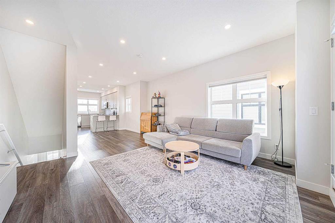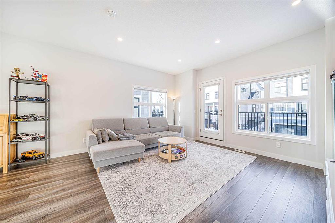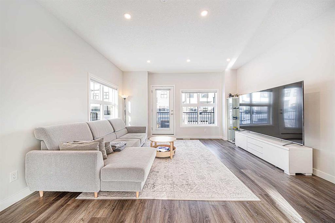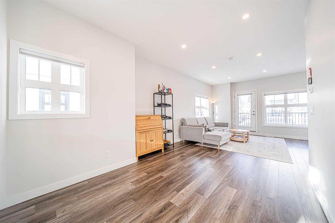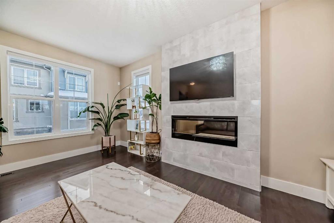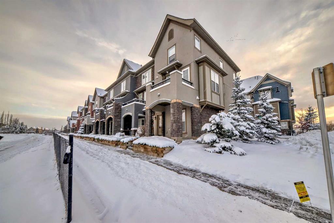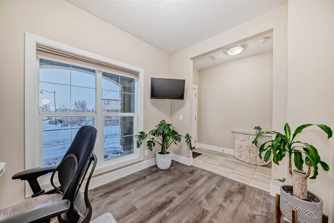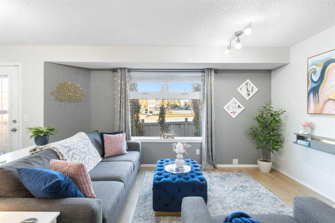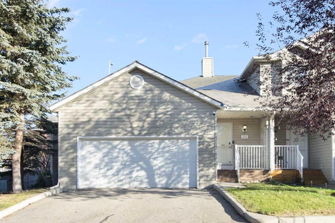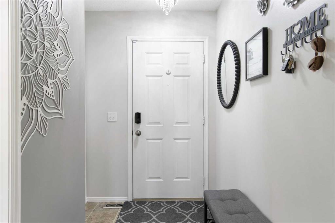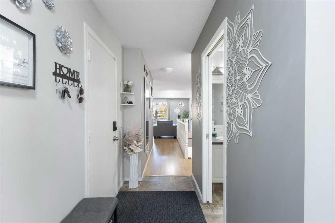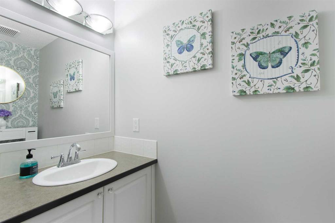431 quarry Villas SE
Calgary T2C 5K1
MLS® Number: A2265084
$ 619,000
2
BEDROOMS
3 + 1
BATHROOMS
1,379
SQUARE FEET
2012
YEAR BUILT
This beautifully maintained end unit townhome offers 2 spacious bedrooms plus a versatile loft—perfect for a home office or TV room. The main floor features 9-foot ceilings and an open-concept layout ideal for both everyday living and entertaining. The kitchen is a standout with hardwood flooring, granite countertops, and extended-height cabinetry. A stunning rock fireplace adds warmth and character, making the living space both functional and inviting. The fully finished basement includes a generous family room and a full bathroom—perfect for guests or extra living space. Located in the highly sought-after community of Quarry Park, this home is move-in ready just in time for the holidays.
| COMMUNITY | Douglasdale/Glen |
| PROPERTY TYPE | Row/Townhouse |
| BUILDING TYPE | Other |
| STYLE | 2 Storey |
| YEAR BUILT | 2012 |
| SQUARE FOOTAGE | 1,379 |
| BEDROOMS | 2 |
| BATHROOMS | 4.00 |
| BASEMENT | Full |
| AMENITIES | |
| APPLIANCES | Built-In Range, Central Air Conditioner, Dishwasher, Dryer, Garage Control(s), Washer |
| COOLING | None |
| FIREPLACE | Gas |
| FLOORING | Carpet, Laminate |
| HEATING | Forced Air |
| LAUNDRY | In Unit |
| LOT FEATURES | Back Yard |
| PARKING | Double Garage Attached |
| RESTRICTIONS | None Known |
| ROOF | Asphalt Shingle |
| TITLE | Fee Simple |
| BROKER | Keller Williams BOLD Realty |
| ROOMS | DIMENSIONS (m) | LEVEL |
|---|---|---|
| Furnace/Utility Room | 48`3" x 13`1" | Basement |
| 4pc Bathroom | 25`3" x 13`6" | Basement |
| Family Room | 65`11" x 39`9" | Lower |
| Foyer | 26`7" x 17`5" | Main |
| Living Room | 41`4" x 172`6" | Main |
| Kitchen | 35`5" x 28`6" | Main |
| Dining Room | 33`9" x 24`11" | Main |
| Balcony | 41`0" x 23`4" | Main |
| 2pc Bathroom | 15`9" x 14`5" | Main |
| Storage | 15`9" x 6`11" | Main |
| Laundry | 12`10" x 11`2" | Second |
| Walk-In Closet | 27`7" x 13`5" | Upper |
| Bonus Room | 36`5" x 34`9" | Upper |
| Bedroom - Primary | 56`9" x 33`2" | Upper |
| Bedroom | 37`9" x 33`9" | Upper |
| 3pc Ensuite bath | 27`11" x 13`6" | Upper |
| 4pc Bathroom | 33`6" x 13`6" | Upper |

