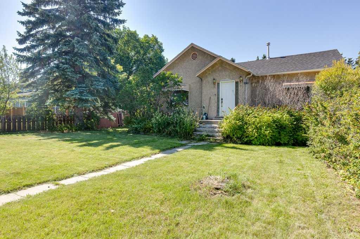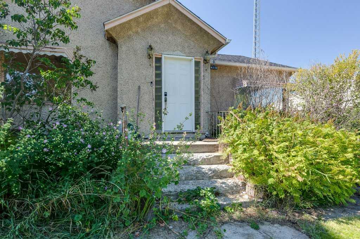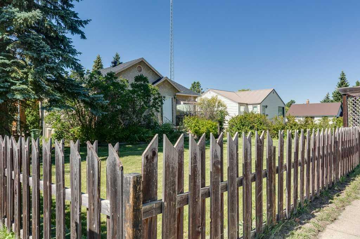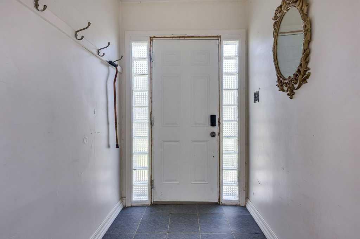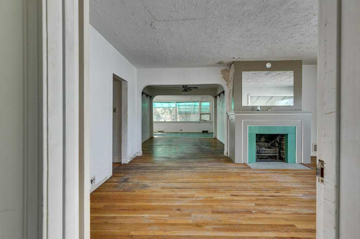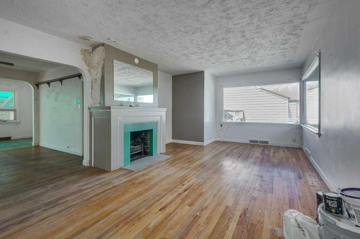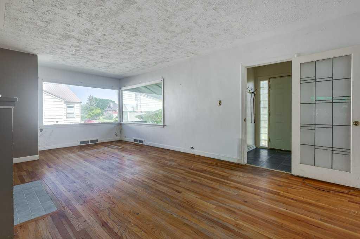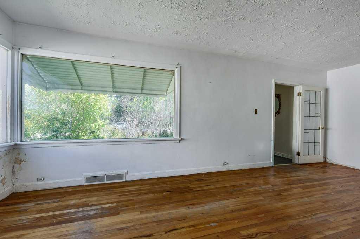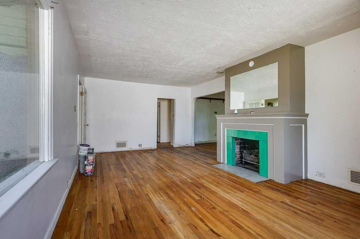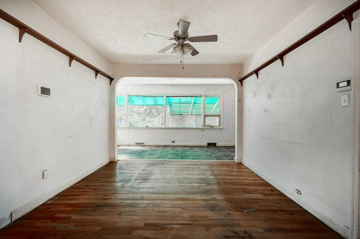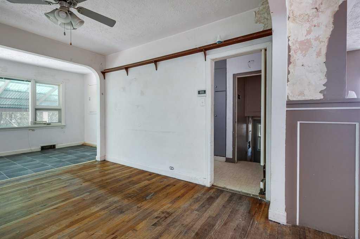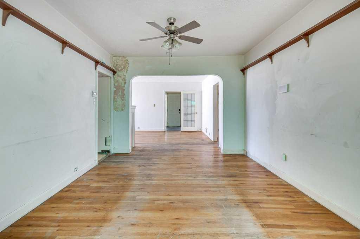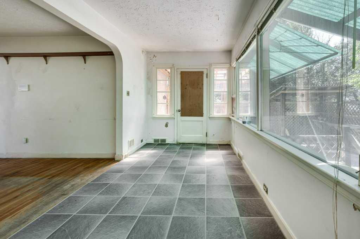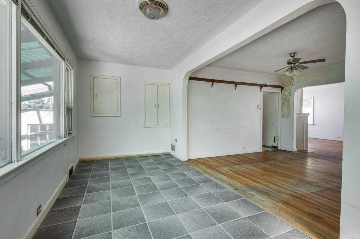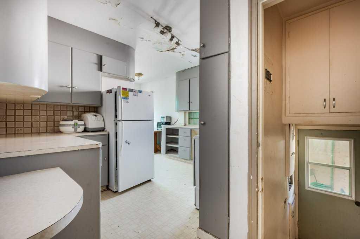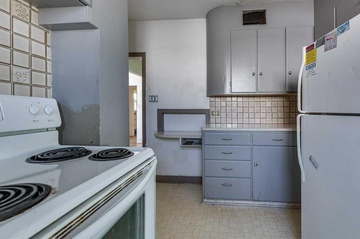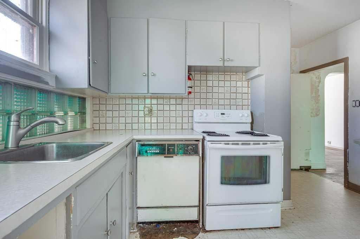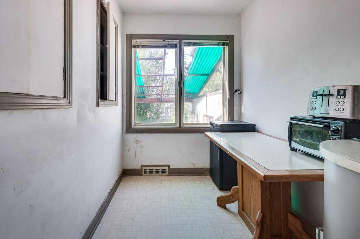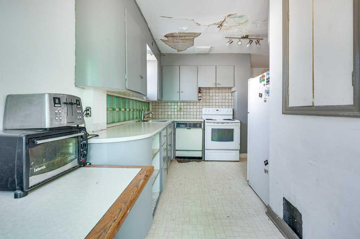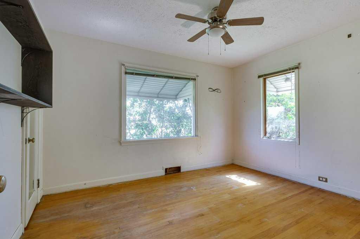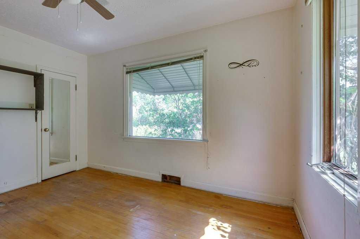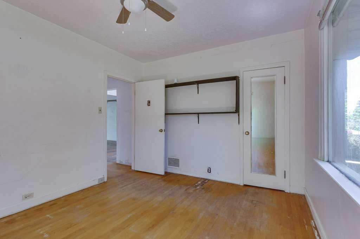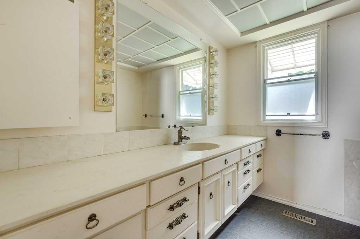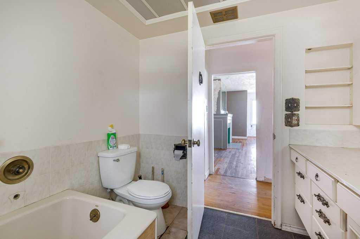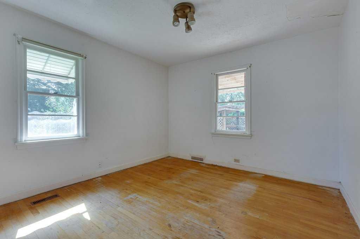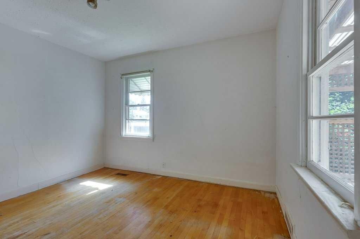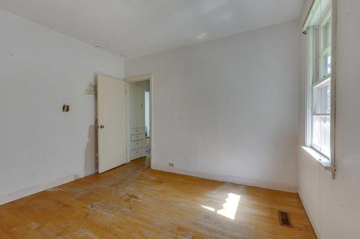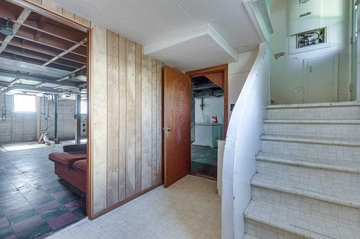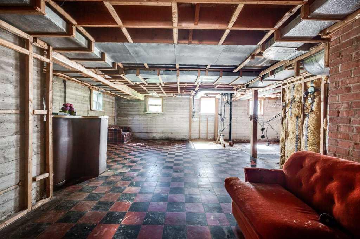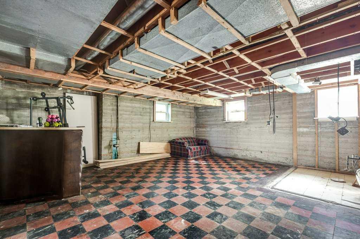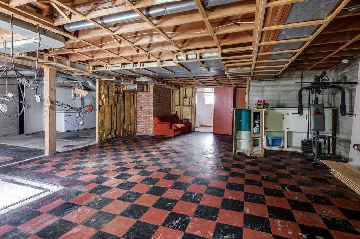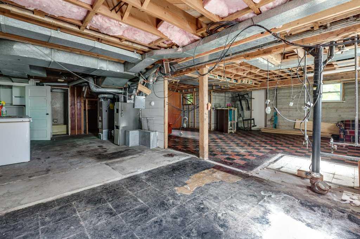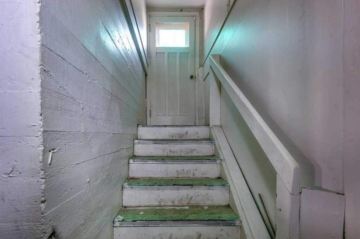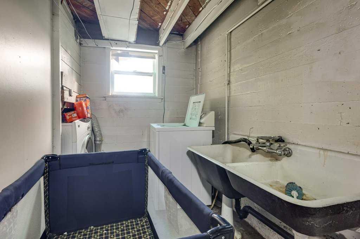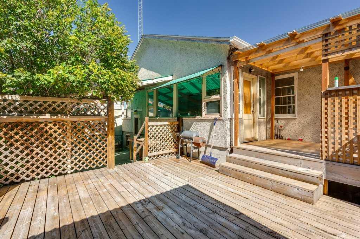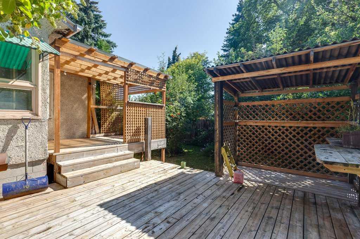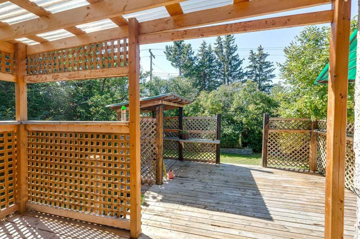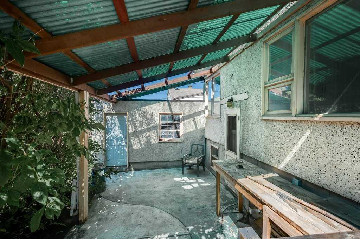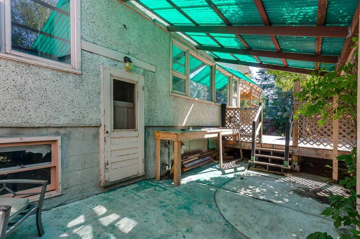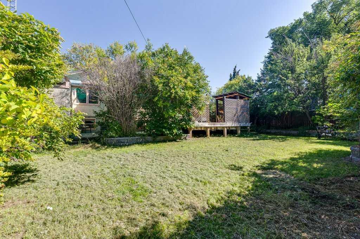4315 50 Avenue
Innisfail T4G 1M5
MLS® Number: A2251136
$ 249,900
2
BEDROOMS
1 + 1
BATHROOMS
1,285
SQUARE FEET
1947
YEAR BUILT
Charming Character Home on a Large Lot! Step onto the welcoming front porch and into the foyer where original hardwood floors set the tone for this unique property. A cozy wood-burning fireplace is the focal point of the living room, with graceful rounded archways leading through the dining room and into a bright sunroom. The kitchen features distinctive rounded-edge original cabinets and a breakfast nook that could easily be converted into an oversized pantry. A spacious 3-piece main floor bathroom with a long vanity serves two comfortable sized main floor bedrooms. From the sunroom, step out to a tiered deck and patio overlooking your backyard-a rare lot and a half with mature trees and a charming picket fence! The basement is undeveloped, with the exception of a laundry and bathroom, offering plenty of potential. The basement is conveniently accessible from the carport/workshop side entrance landing. This property is brimming with character inside and out, conveniently located near schools and the hospital. Move in and let your design ideas run wild to make it your own!
| COMMUNITY | Downtown Innisfail |
| PROPERTY TYPE | Detached |
| BUILDING TYPE | House |
| STYLE | Bungalow |
| YEAR BUILT | 1947 |
| SQUARE FOOTAGE | 1,285 |
| BEDROOMS | 2 |
| BATHROOMS | 2.00 |
| BASEMENT | Full, Unfinished |
| AMENITIES | |
| APPLIANCES | Electric Stove, Refrigerator, Washer/Dryer |
| COOLING | None |
| FIREPLACE | Wood Burning |
| FLOORING | Ceramic Tile, Hardwood, Linoleum |
| HEATING | Forced Air |
| LAUNDRY | In Basement, Laundry Room, See Remarks |
| LOT FEATURES | Back Yard, Front Yard, Lawn, Many Trees, Private, See Remarks |
| PARKING | Off Street |
| RESTRICTIONS | None Known |
| ROOF | Asphalt Shingle |
| TITLE | Fee Simple |
| BROKER | Royal LePage Network Realty Corp. |
| ROOMS | DIMENSIONS (m) | LEVEL |
|---|---|---|
| 2pc Bathroom | 4`4" x 4`11" | Basement |
| Laundry | 5`10" x 10`9" | Basement |
| Storage | 3`6" x 2`8" | Basement |
| Storage | 16`11" x 7`6" | Basement |
| Other | 26`6" x 30`9" | Basement |
| Furnace/Utility Room | 14`6" x 12`0" | Basement |
| 3pc Bathroom | 8`1" x 7`7" | Main |
| Bedroom | 12`8" x 10`3" | Main |
| Breakfast Nook | 6`0" x 7`6" | Main |
| Dining Room | 11`1" x 11`9" | Main |
| Kitchen | 12`5" x 12`2" | Main |
| Living Room | 22`5" x 13`4" | Main |
| Bedroom - Primary | 11`4" x 11`8" | Main |
| Sunroom/Solarium | 17`5" x 7`8" | Main |
| Workshop | 11`5" x 21`4" | Main |

