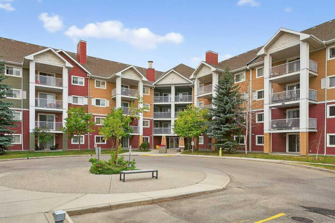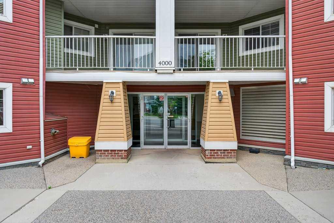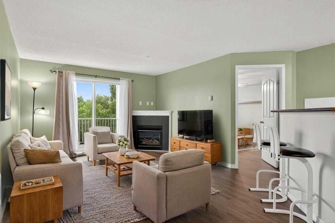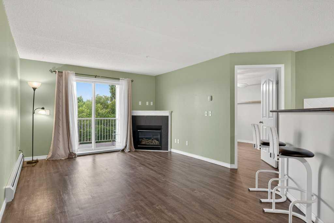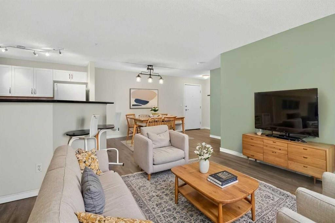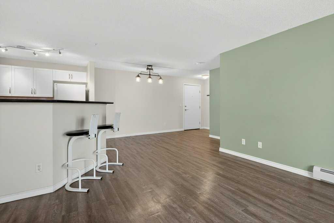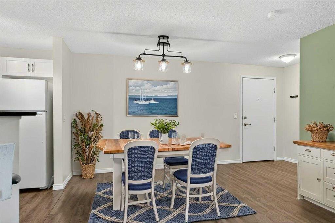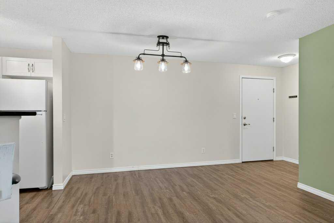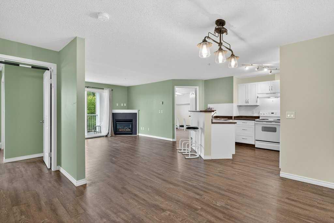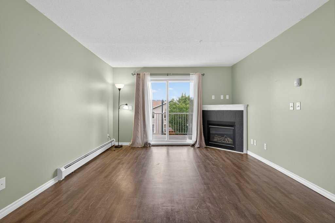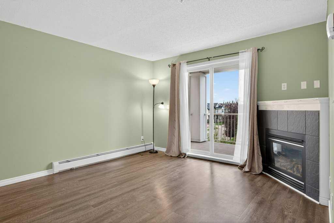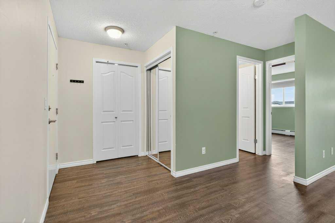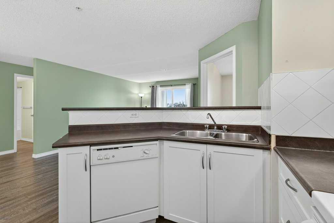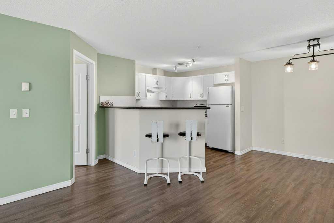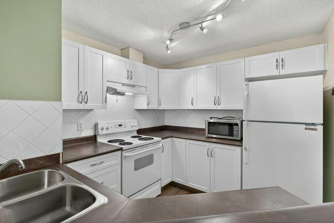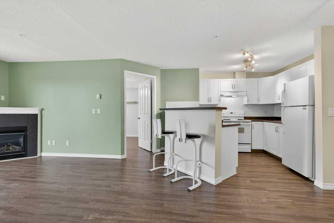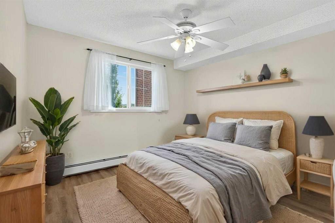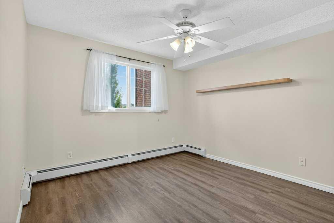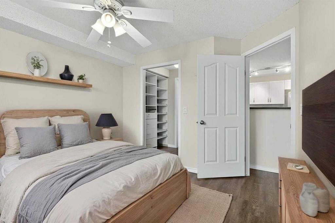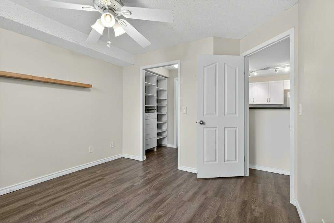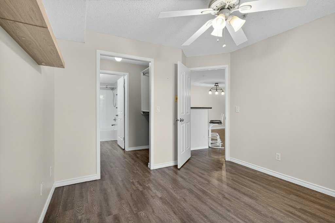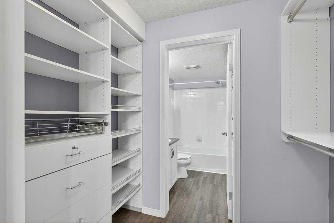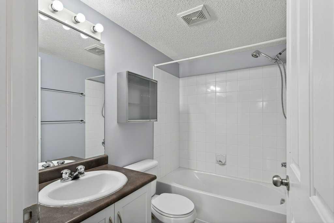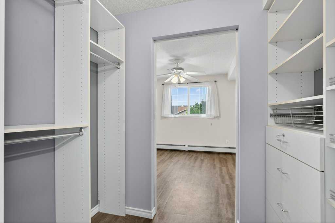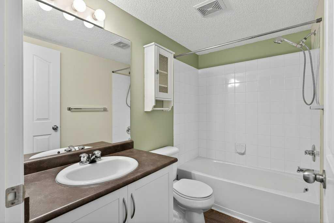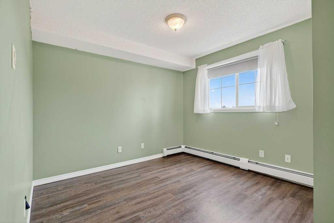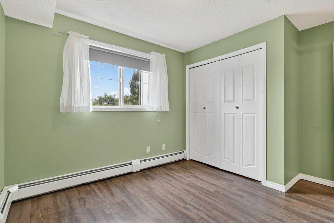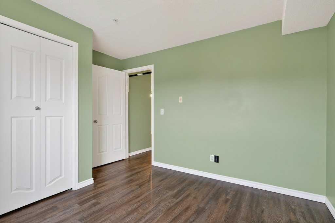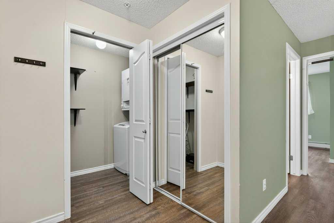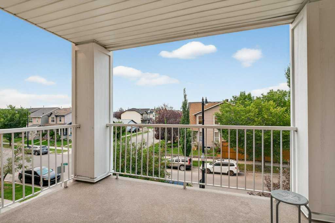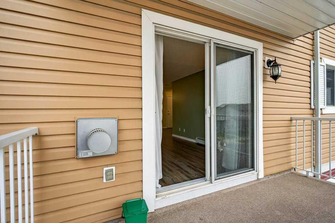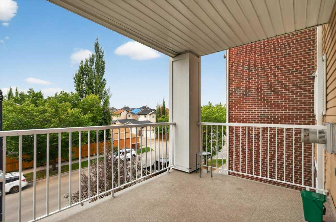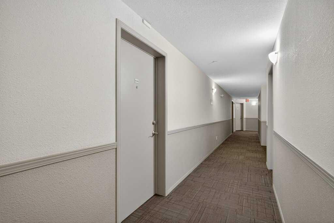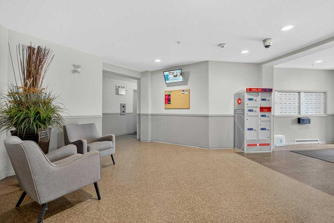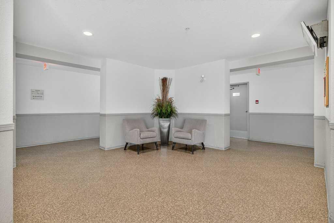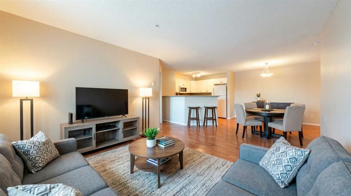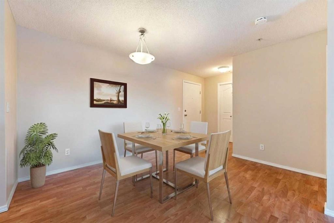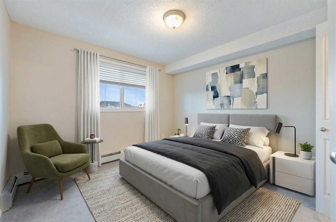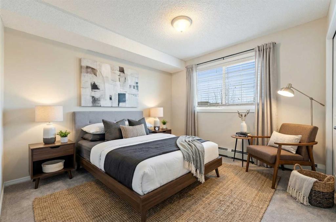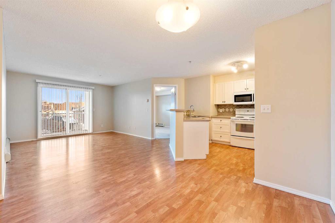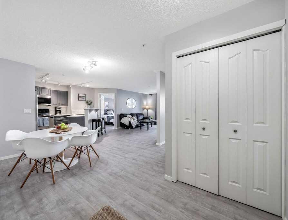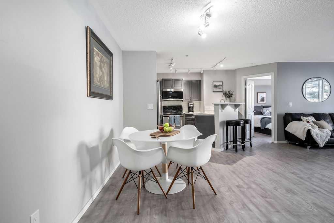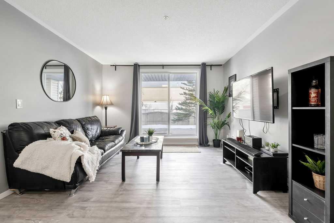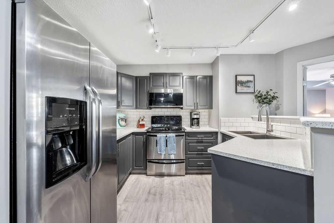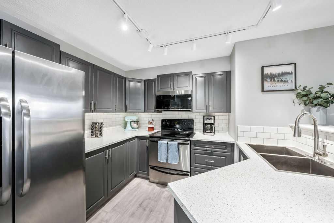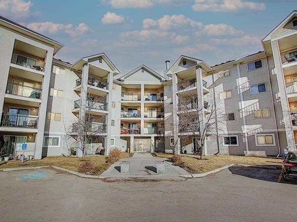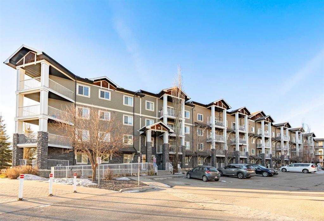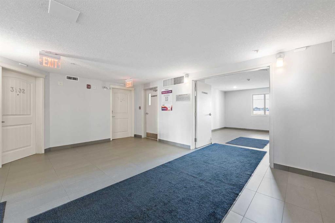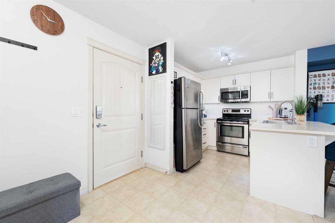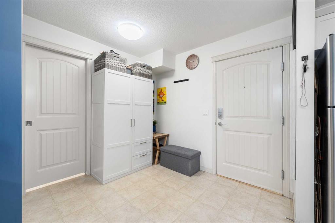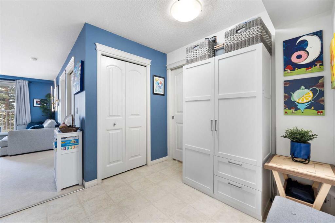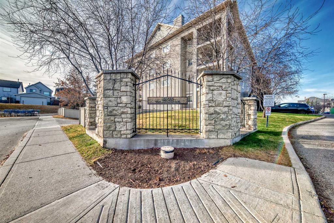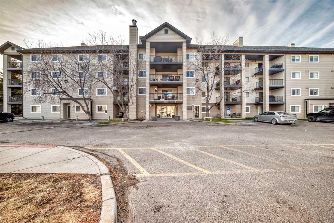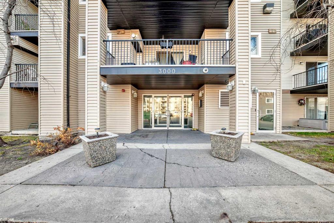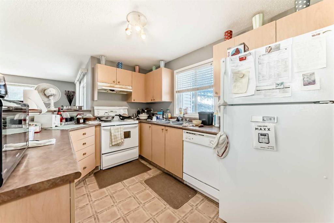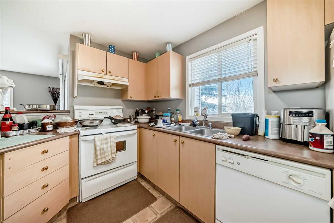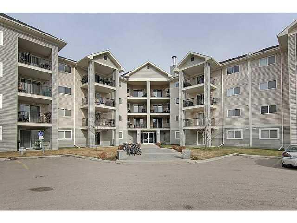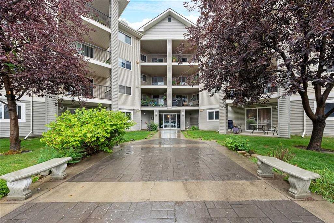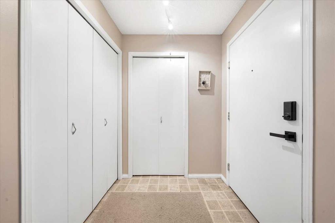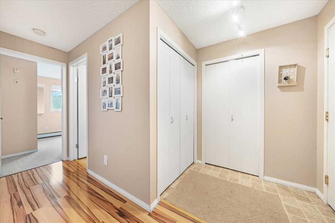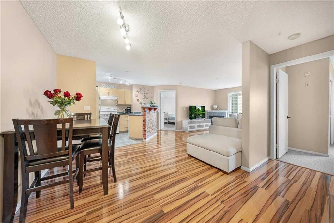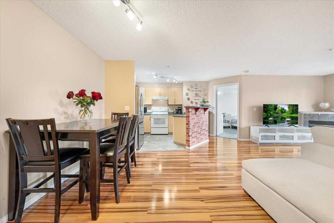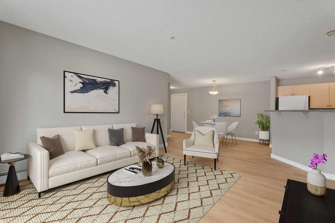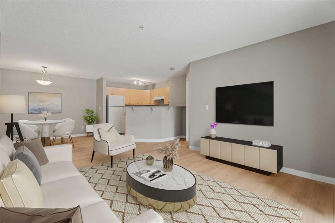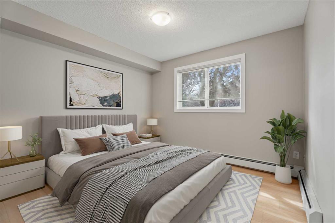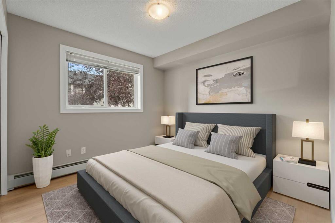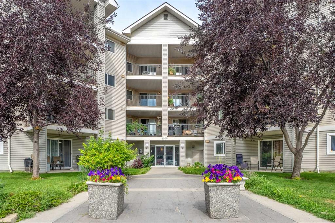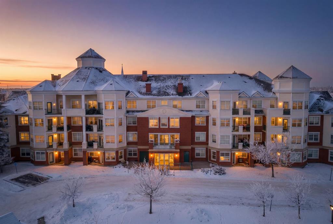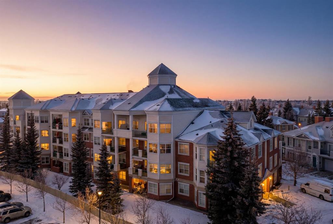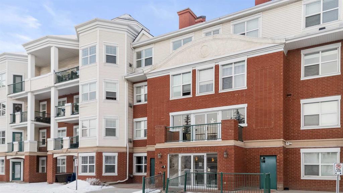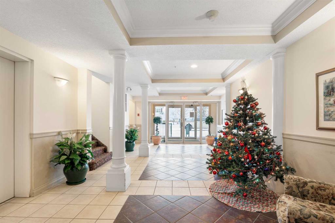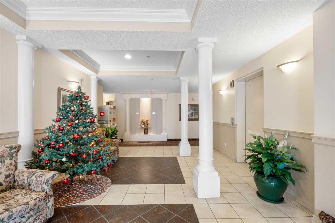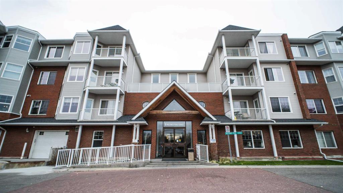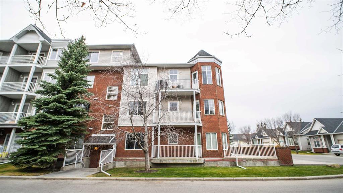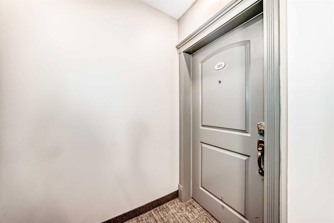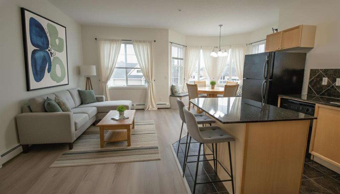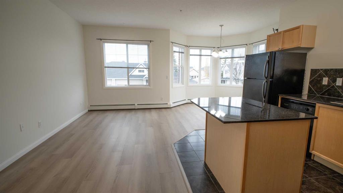4316, 10 Prestwick Bay SE
Calgary T2Z 0B4
MLS® Number: A2280296
$ 289,900
2
BEDROOMS
2 + 0
BATHROOMS
845
SQUARE FEET
2006
YEAR BUILT
Welcome to this bright and spacious 2-bedroom, 2-bathroom condo perfectly located in McKenzie Towne. This west-facing 3rd floor unit offers an open-concept layout that’s ideal for everyday living and entertaining. The kitchen, dining, and living areas flow seamlessly together, highlighted by a cozy corner fireplace. Step out to your large, sunny south-facing balcony and enjoy Calgary’s sunshine year-round. You can even catch some views of the Rocky Mountains off the balcony. Inside, you’ll find a convenient in-suite laundry and storage room, plus all appliances included for move-in-ready ease. A titled underground parking stall provides security and peace of mind. Prestwick Pointe offers unbeatable convenience—just steps from playgrounds, parks, shopping, dining, and everything 130th Avenue has to offer. The Brighton Regional Athletic Park is only a short walk away. Commuting is easy with quick access to Deerfoot, Stoney Trail, 22X, and nearby transit. Whether you’re a first-time buyer or an investor looking for strong rental potential, this condo checks all the boxes!
| COMMUNITY | McKenzie Towne |
| PROPERTY TYPE | Apartment |
| BUILDING TYPE | Low Rise (2-4 stories) |
| STYLE | Single Level Unit |
| YEAR BUILT | 2006 |
| SQUARE FOOTAGE | 845 |
| BEDROOMS | 2 |
| BATHROOMS | 2.00 |
| BASEMENT | |
| AMENITIES | |
| APPLIANCES | Dishwasher, Dryer, Electric Stove, Refrigerator, Washer |
| COOLING | None |
| FIREPLACE | Gas, Living Room, Mantle, Tile |
| FLOORING | Vinyl Plank |
| HEATING | Baseboard, Hot Water, Natural Gas |
| LAUNDRY | In Unit |
| LOT FEATURES | |
| PARKING | Heated Garage, Secured, Stall, Titled, Underground |
| RESTRICTIONS | Pet Restrictions or Board approval Required |
| ROOF | |
| TITLE | Fee Simple |
| BROKER | Royal LePage Benchmark |
| ROOMS | DIMENSIONS (m) | LEVEL |
|---|---|---|
| 4pc Bathroom | 5`3" x 8`3" | Main |
| 4pc Ensuite bath | 7`7" x 5`1" | Main |
| Bedroom | 10`4" x 12`0" | Main |
| Dining Room | 7`9" x 8`7" | Main |
| Foyer | 5`6" x 8`0" | Main |
| Kitchen | 10`1" x 8`10" | Main |
| Living Room | 16`3" x 15`3" | Main |
| Bedroom - Primary | 12`3" x 10`9" | Main |

