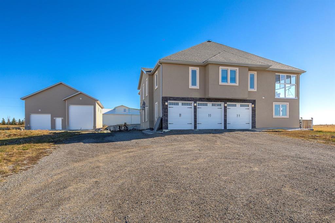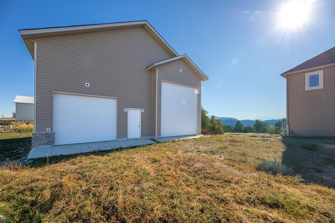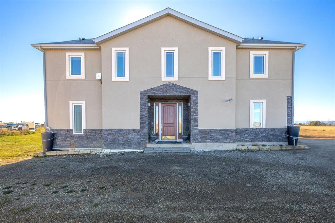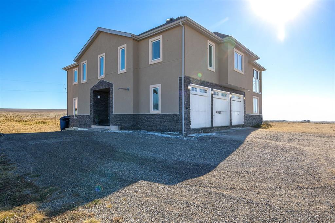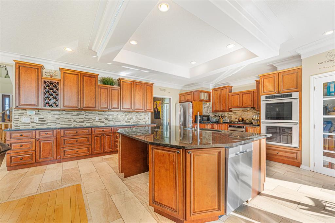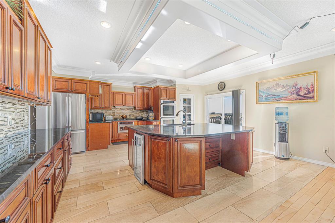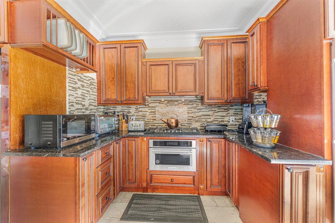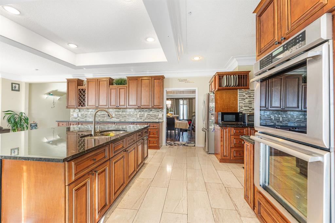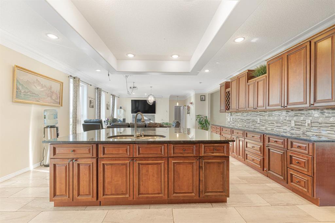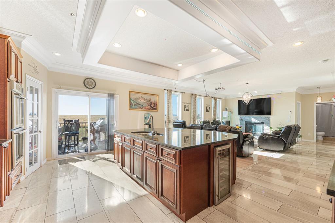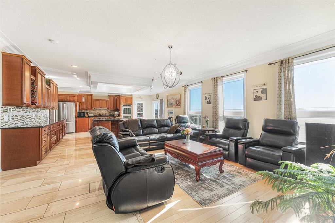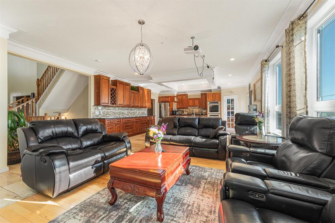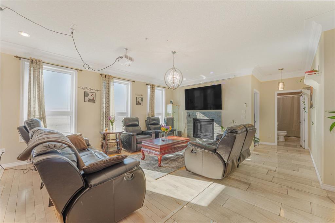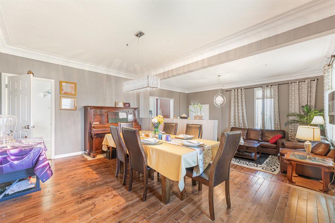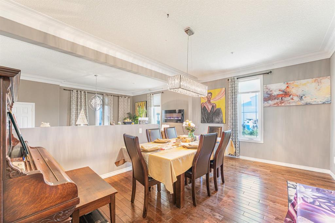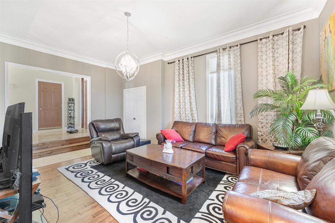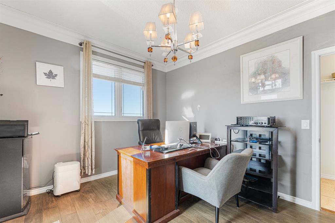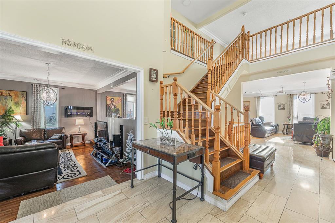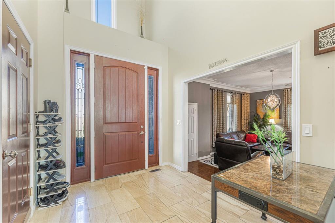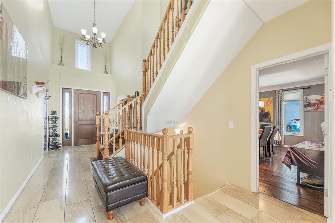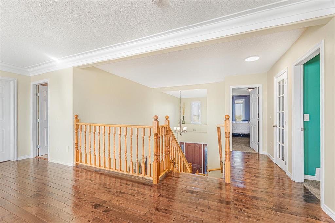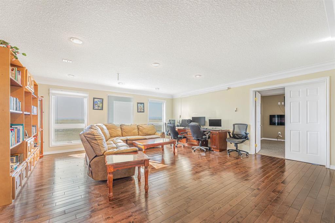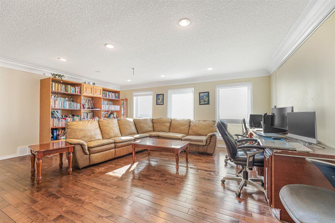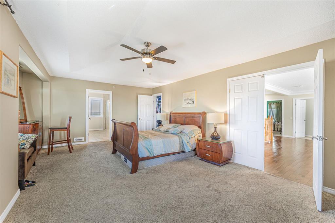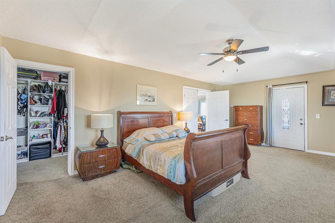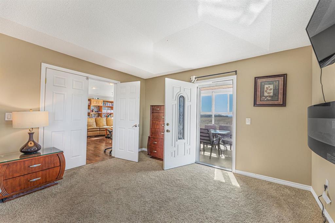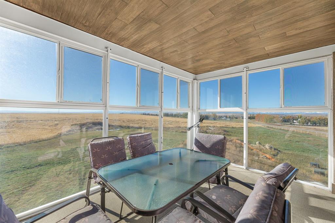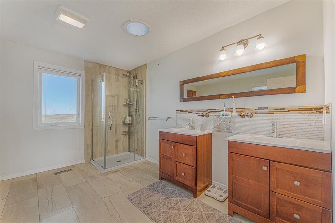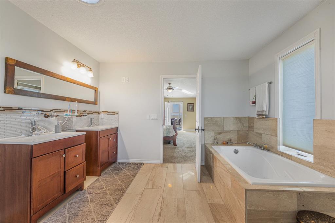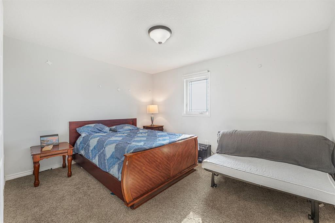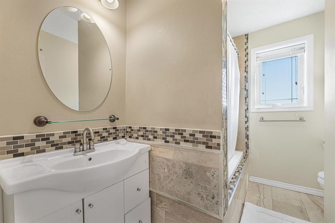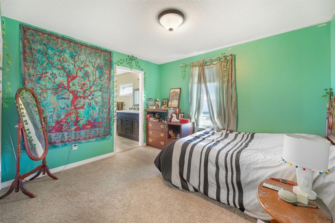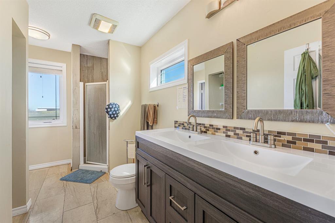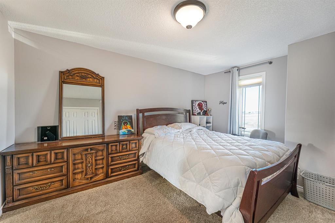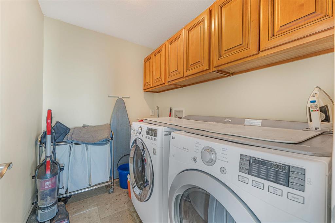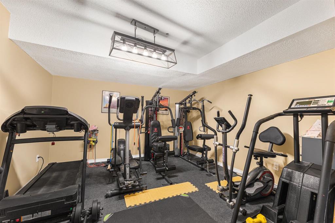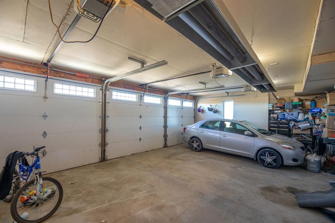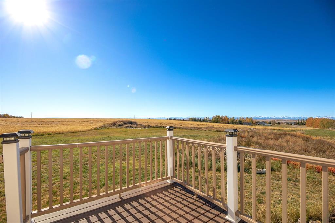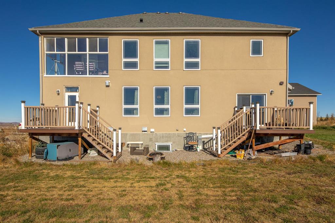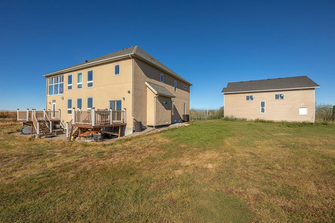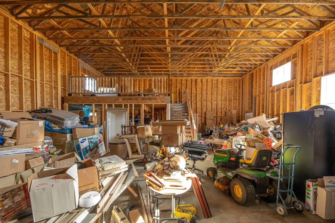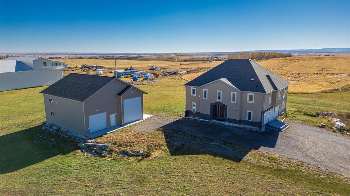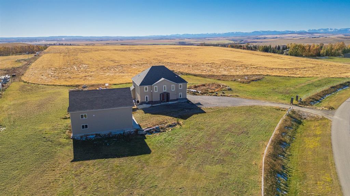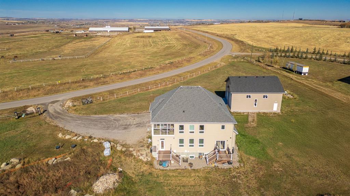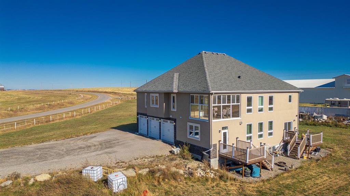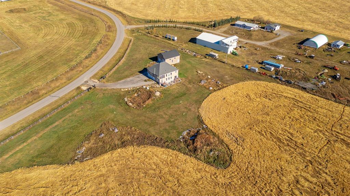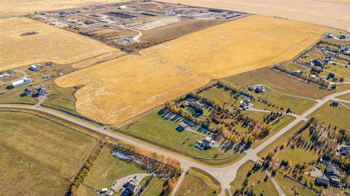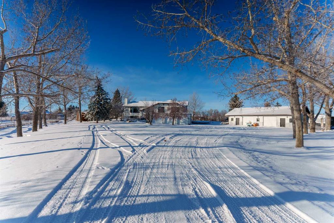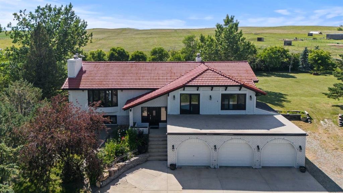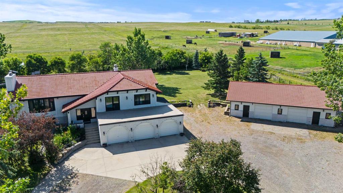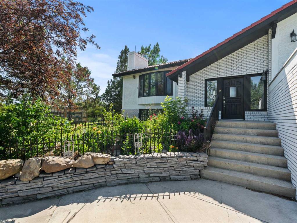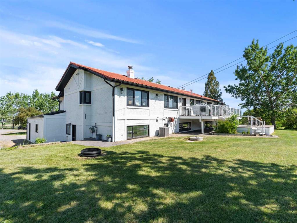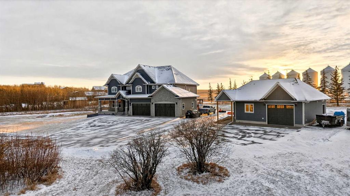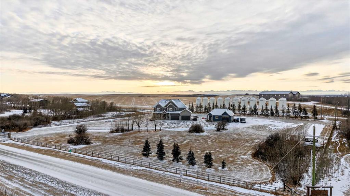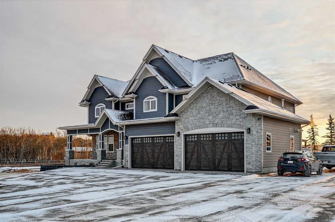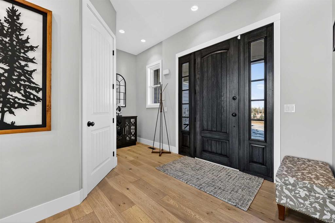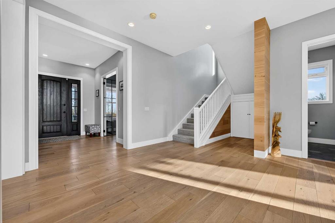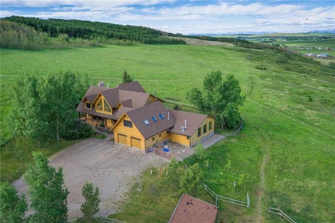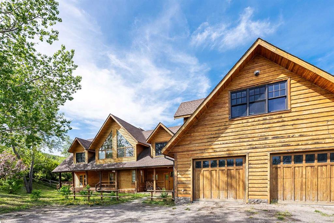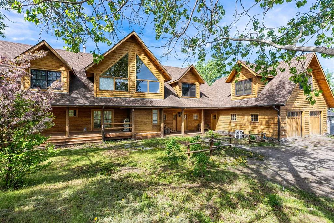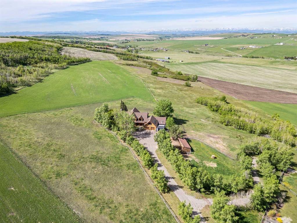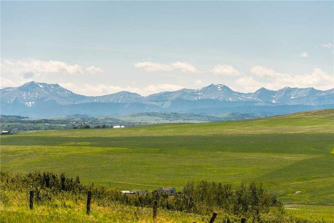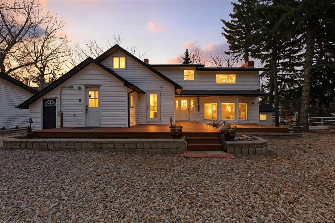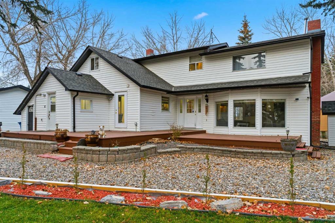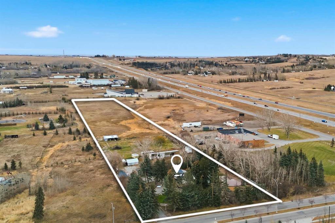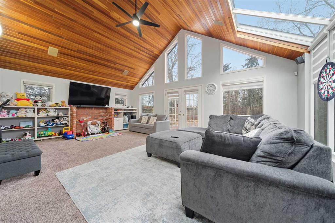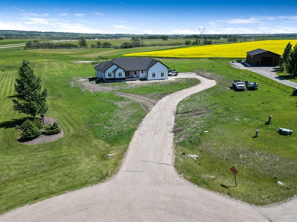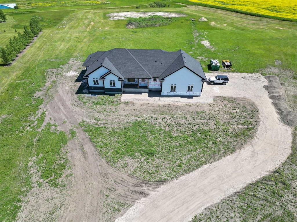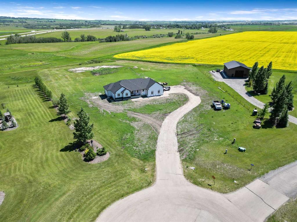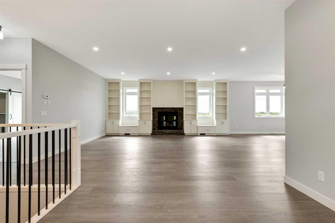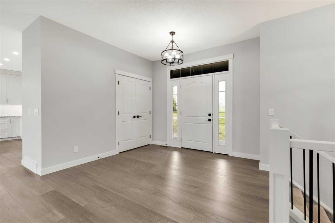434072 Clear Mountain Drive E
Rural Foothills County T1S1A1
MLS® Number: A2265143
$ 1,600,000
6
BEDROOMS
6 + 0
BATHROOMS
3,628
SQUARE FEET
2016
YEAR BUILT
Stunning 18-Acre Estate with Panoramic Mountain Views, Geothermal Heating & Executive Workshop Welcome to an extraordinary country retreat just minutes south of Okotoks and a short drive to Calgary — a one-of-a-kind residence combining cutting-edge construction, elegant design, and breathtaking mountain vistas. Set on 18 serene acres along Clear Mountain Drive, this grand home showcases superior energy efficiency, exceptional craftsmanship, and room to live, work, and play. Impeccable Construction & Design. Built to impress, the home features ICF (Insulated Concrete Form) basement walls and SIP (Structural Insulated Panel) construction on the first and second floors, ensuring remarkable strength and energy efficiency. Triple-pane windows throughout the home enhance comfort and quiet. Inside, enjoy 10-foot ceilings in the grand room, 9-foot ceilings throughout the main level, and elegant coved ceilings on every floor, including the dining room and office. Elegant Interiors The main floor is graced with marble and hardwood flooring, a welcoming two-storey vaulted foyer, and a sunken living room warmed by a cozy gas fireplace. The spacious dining area flows into a gourmet kitchen boasting an oversized island with built-in beverage cooler, double built-in ovens, a gas cooktop, elegant crown moulding, and abundant cabinetry. A main-floor office provides an ideal workspace. Luxurious Upper Level Upstairs, a bright and generous loft offers a retractable screen for a home theatre. The primary suite includes a four-piece ensuite bath, walk-in closet, and a private enclosed balcony framing panoramic mountain views. Two additional bedrooms share a Jack-and-Jill bath, and a convenient upper-floor laundry completes the level. Expansive Lower Level The basement includes a second kitchen, two more bedrooms, a finished gym, storage area, and a poured, partially completed indoor swimming pool, awaiting your finishing touches. A sprinkler system is roughed in on all levels for added peace of mind. Exceptional Energy Efficiency The entire home is heated and cooled by a 6-ton geothermal energy system, offering environmentally friendly comfort year-round. Triple Garage (suspended, with pool underneath) & Professional Workshop in a separate building For the hobbyist or business owner, a 1,500 sq. ft. shop awaits — large enough to accommodate a 40-foot RV. Also has a mezzanine level. Ready for power and water hookups. Country Living, City Convenience Enjoy the best of both worlds — country privacy and space paired with city proximity. Whether you envision a country estate, family compound, or simply room to breathe, this property offers endless potential.
| COMMUNITY | |
| PROPERTY TYPE | Detached |
| BUILDING TYPE | House |
| STYLE | 2 Storey, Acreage with Residence |
| YEAR BUILT | 2016 |
| SQUARE FOOTAGE | 3,628 |
| BEDROOMS | 6 |
| BATHROOMS | 6.00 |
| BASEMENT | Full |
| AMENITIES | |
| APPLIANCES | Bar Fridge, Built-In Range, Dishwasher, Double Oven, Dryer, Gas Cooktop, Microwave, Range Hood, Refrigerator, Window Coverings |
| COOLING | Sep. HVAC Units |
| FIREPLACE | Family Room, Gas, Stone |
| FLOORING | Carpet, Hardwood, Marble |
| HEATING | Geothermal |
| LAUNDRY | Laundry Room, Upper Level |
| LOT FEATURES | Cleared, Level, Views |
| PARKING | Triple Garage Attached |
| RESTRICTIONS | Building Restriction |
| ROOF | Asphalt Shingle |
| TITLE | Fee Simple |
| BROKER | Royal LePage Benchmark |
| ROOMS | DIMENSIONS (m) | LEVEL |
|---|---|---|
| Bedroom | 13`2" x 10`1" | Lower |
| Exercise Room | 16`8" x 13`2" | Lower |
| Kitchen | 10`3" x 9`3" | Lower |
| Game Room | 20`6" x 15`9" | Lower |
| Storage | 7`8" x 4`5" | Lower |
| Storage | 5`7" x 4`2" | Lower |
| Furnace/Utility Room | 18`5" x 15`1" | Lower |
| Flex Space | 29`3" x 19`1" | Lower |
| Bedroom | 12`0" x 9`9" | Lower |
| 3pc Bathroom | Lower | |
| 4pc Bathroom | Lower | |
| Living Room | 19`0" x 13`0" | Main |
| Dining Room | 16`11" x 13`0" | Main |
| Kitchen | 18`7" x 18`5" | Main |
| Family Room | 23`0" x 18`5" | Main |
| Office | 13`2" x 11`2" | Main |
| 3pc Bathroom | Main | |
| Foyer | 9`10" x 8`3" | Main |
| Bedroom - Primary | 22`0" x 15`2" | Second |
| Sunroom/Solarium | 13`0" x 9`0" | Second |
| Bedroom | 16`10" x 11`3" | Second |
| Bedroom | 13`3" x 11`0" | Second |
| Bedroom | 13`2" x 11`9" | Second |
| Den | 21`7" x 20`0" | Second |
| Laundry | 8`0" x 5`8" | Second |
| 4pc Bathroom | Second | |
| 4pc Bathroom | Second | |
| 5pc Ensuite bath | Second |

