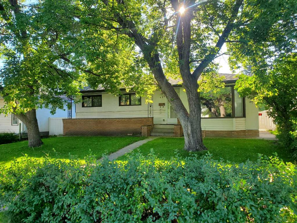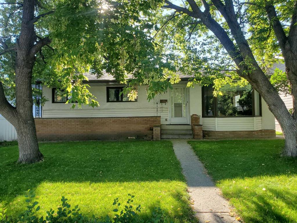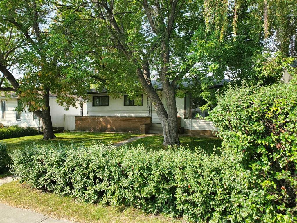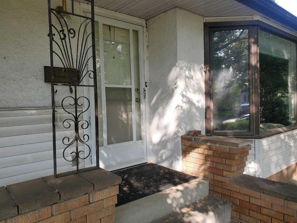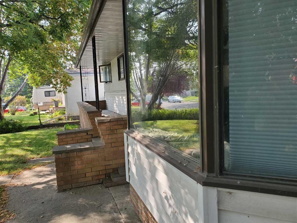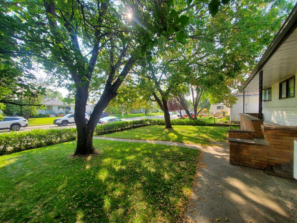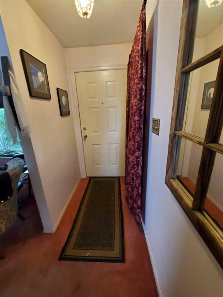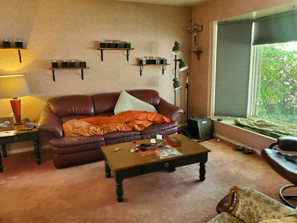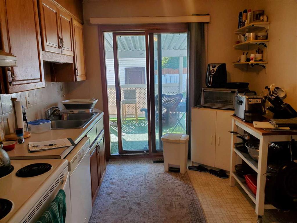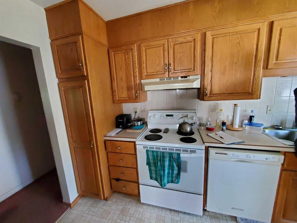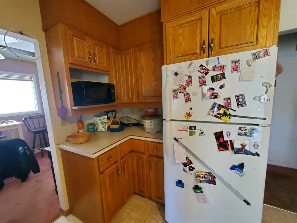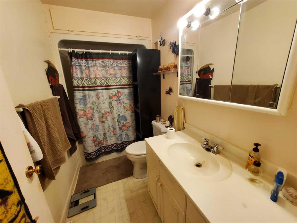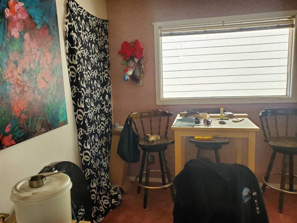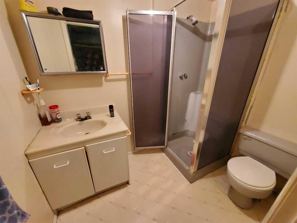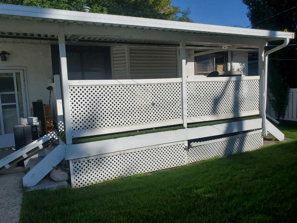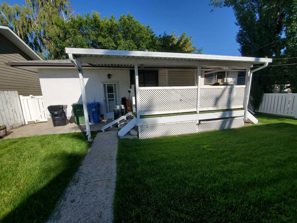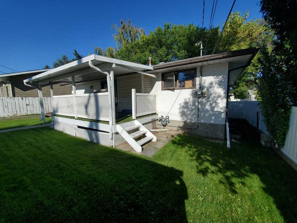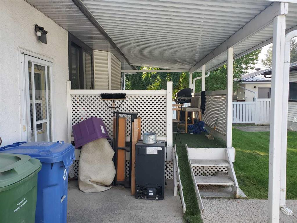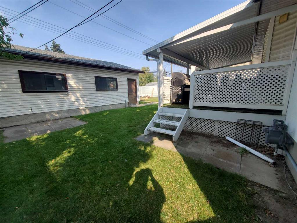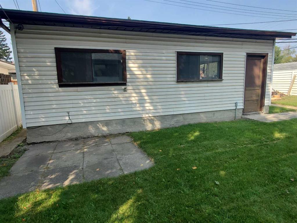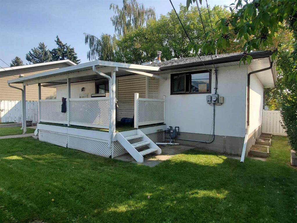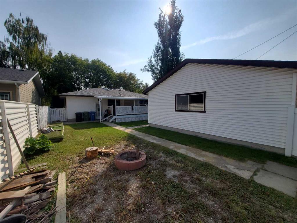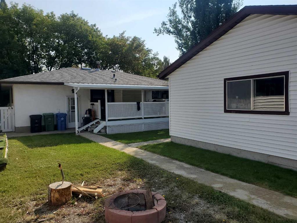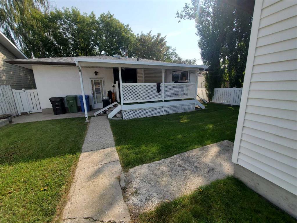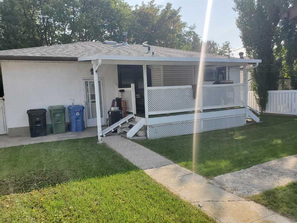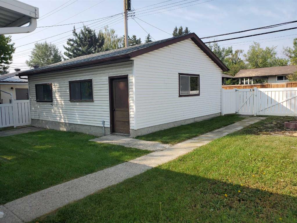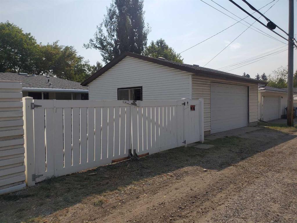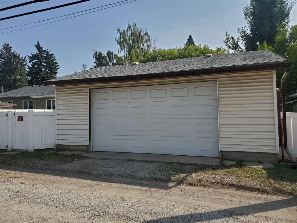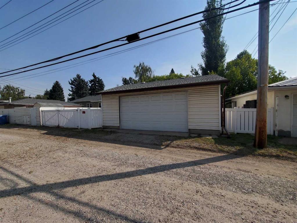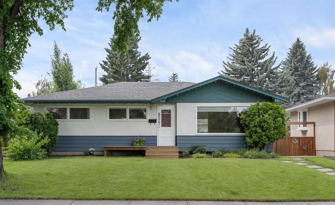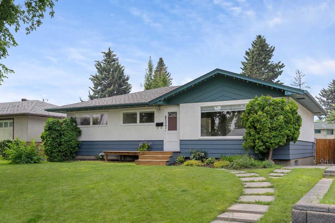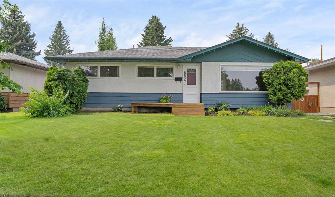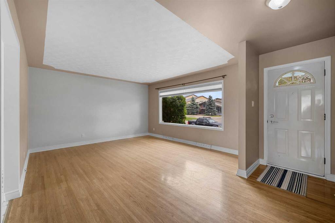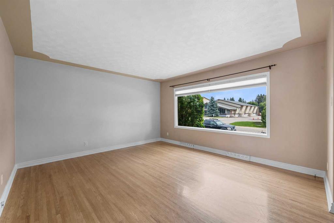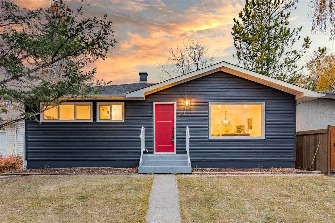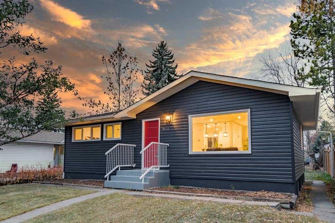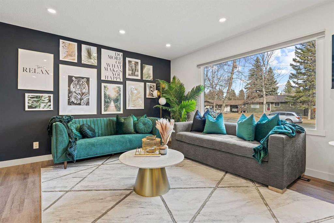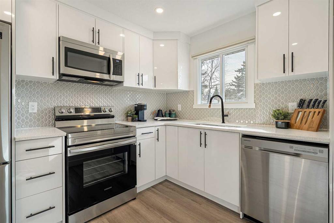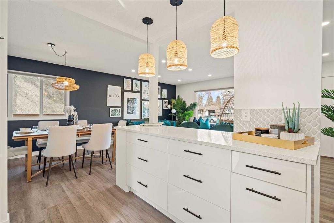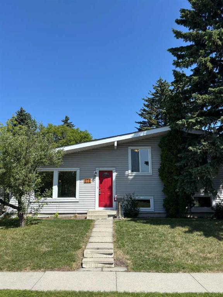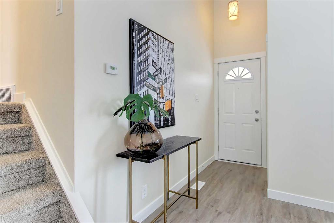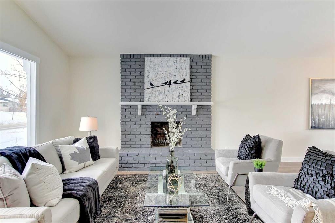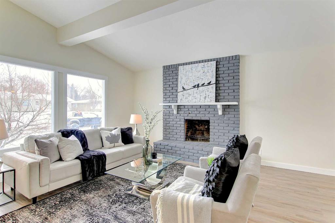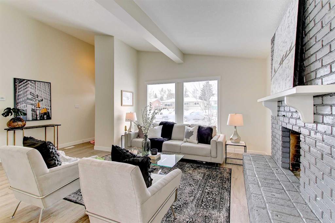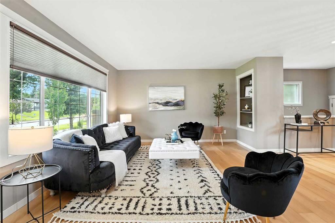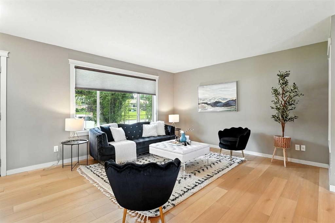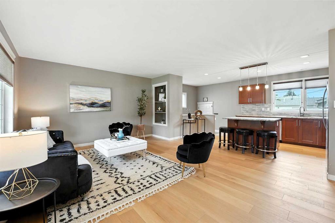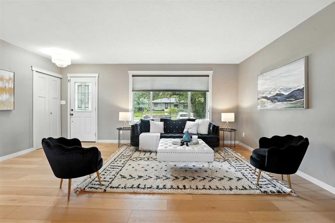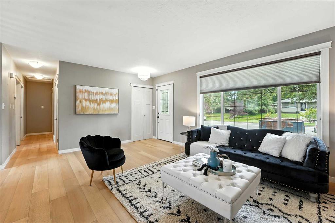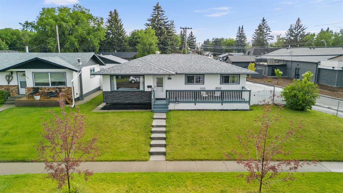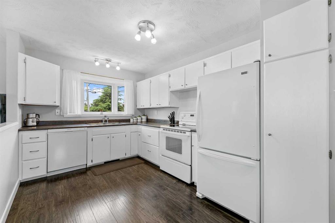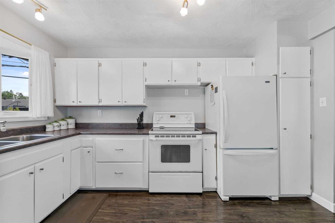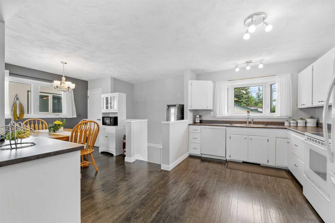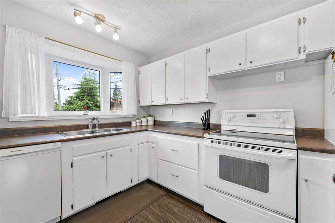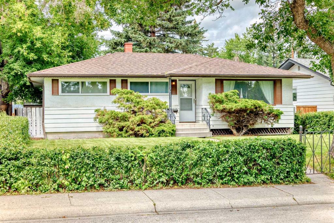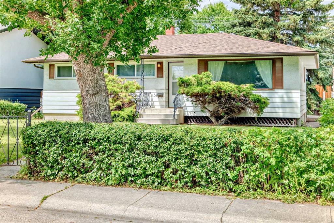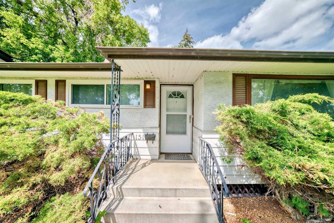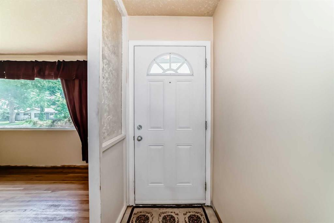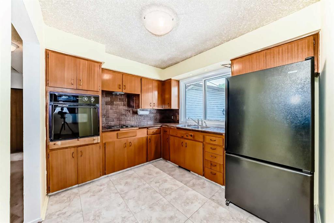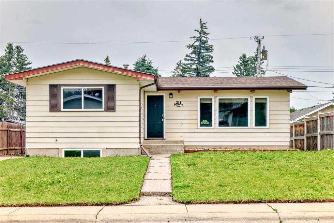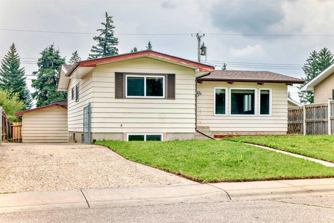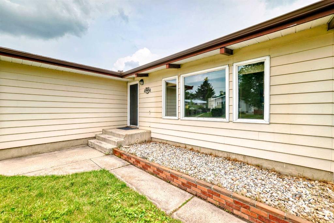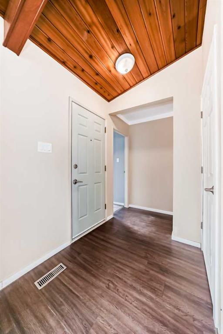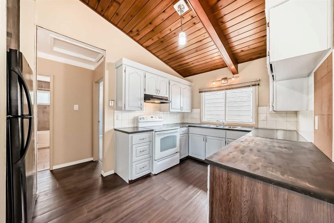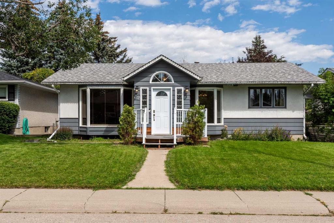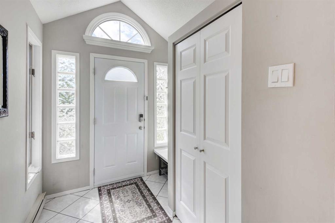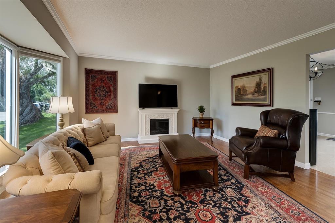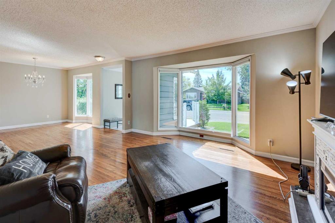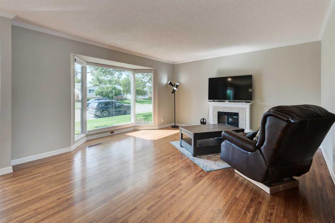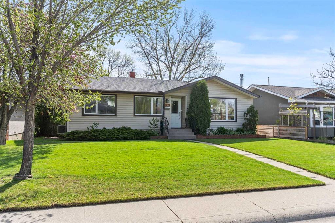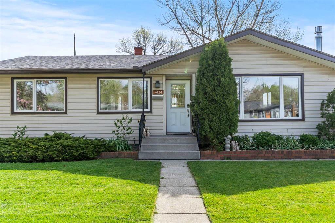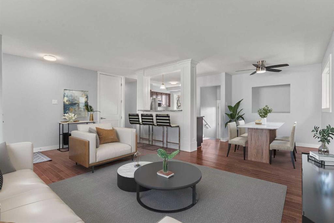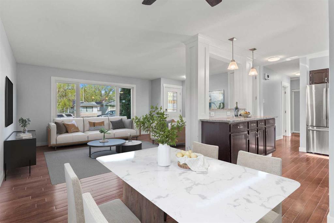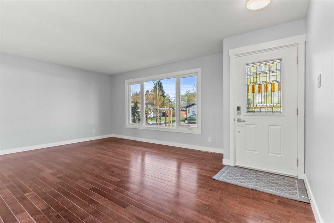439 Arlington Drive SE
Calgary T2H1S4
MLS® Number: A2250921
$ 550,000
4
BEDROOMS
2 + 0
BATHROOMS
1,058
SQUARE FEET
1960
YEAR BUILT
Welcome to this 1057 sq ft bungalow in popular Acadia. The house features a covered front porch that is perfect to sit and admire the beautifully treed front yard. The main floor has a huge primary bedroom, a second bedroom, a 4 piece bath, and a dining room open to the very spacious living room with a bay window. The functional kitchen has patio doors leading to the rear deck. The basement is developed with 2 bedrooms (non egress windows), laundry area, a 3 piece bath and a large recreation room. Soak up the sun in the west facing back yard that features a 10' x 16' covered deck. You will love the 24'x 26' garage for parking and all your projects and toys. The back yard is fully fenced has an RV gate and gravel RV pad. This a great location on a very quiet street, close to transit, shopping and all levels of schools. Book your showing today!
| COMMUNITY | Acadia |
| PROPERTY TYPE | Detached |
| BUILDING TYPE | House |
| STYLE | Bungalow |
| YEAR BUILT | 1960 |
| SQUARE FOOTAGE | 1,058 |
| BEDROOMS | 4 |
| BATHROOMS | 2.00 |
| BASEMENT | Finished, Full |
| AMENITIES | |
| APPLIANCES | Dishwasher, Dryer, Electric Stove, Range Hood, Refrigerator, Washer |
| COOLING | None |
| FIREPLACE | N/A |
| FLOORING | Carpet |
| HEATING | Forced Air |
| LAUNDRY | In Basement |
| LOT FEATURES | Back Lane, Landscaped, Private |
| PARKING | Double Garage Detached |
| RESTRICTIONS | None Known |
| ROOF | Asphalt Shingle |
| TITLE | Fee Simple |
| BROKER | MaxWell Canyon Creek |
| ROOMS | DIMENSIONS (m) | LEVEL |
|---|---|---|
| Bedroom | 10`3" x 8`2" | Basement |
| Bedroom | 11`8" x 10`4" | Basement |
| Game Room | 25`11" x 9`8" | Basement |
| 3pc Bathroom | Basement | |
| 4pc Bathroom | Main | |
| Kitchen | 12`6" x 12`5" | Main |
| Living Room | 13`11" x 12`9" | Main |
| Dining Room | 9`1" x 8`4" | Main |
| Bedroom - Primary | 19`9" x 11`4" | Main |
| Bedroom | 12`2" x 10`2" | Main |

