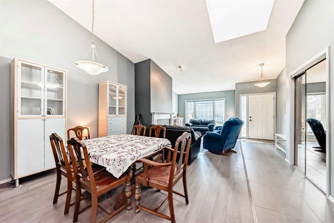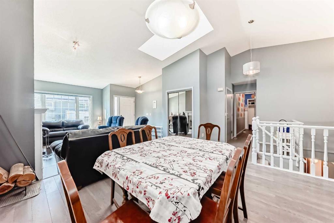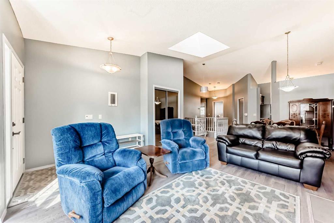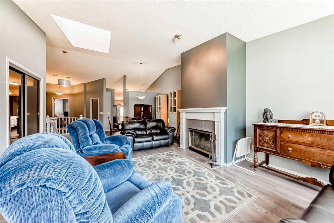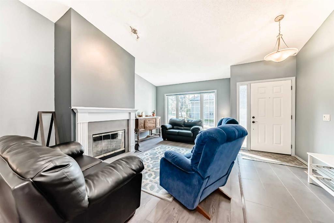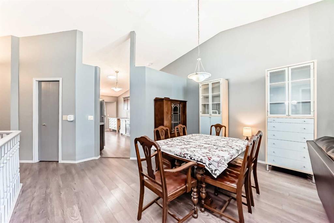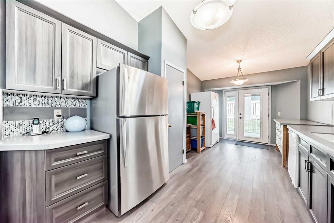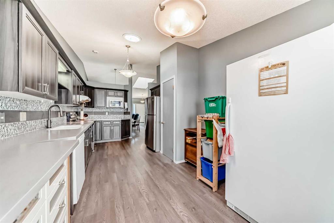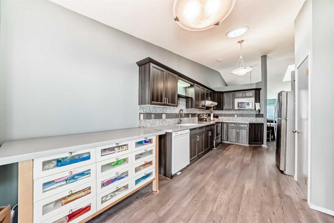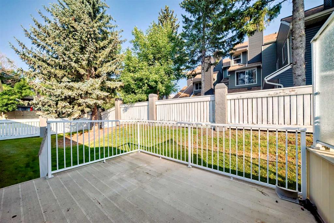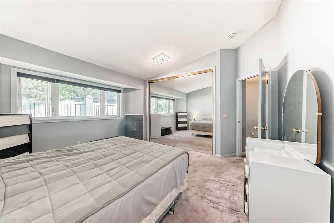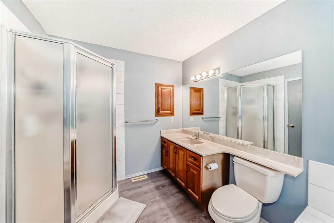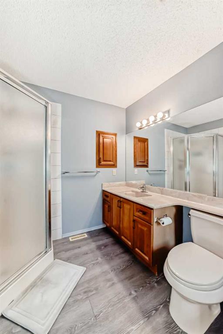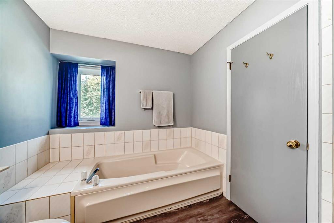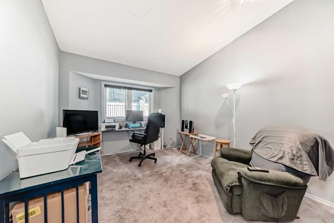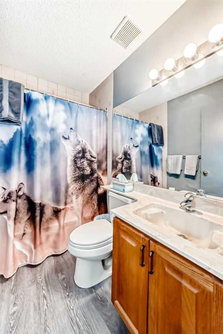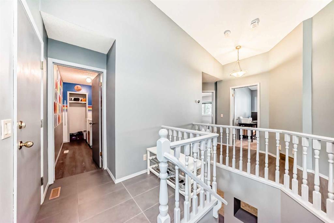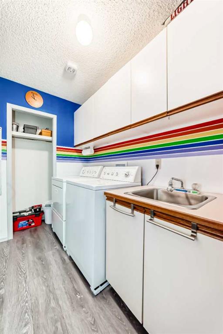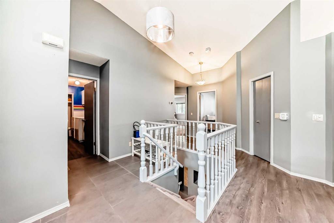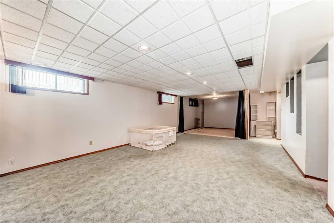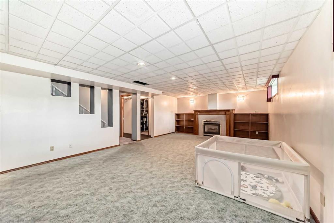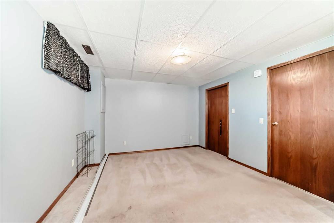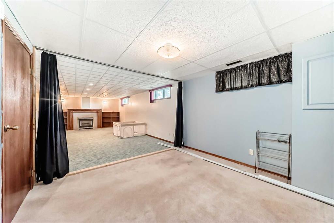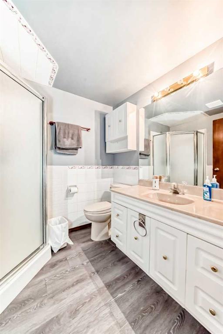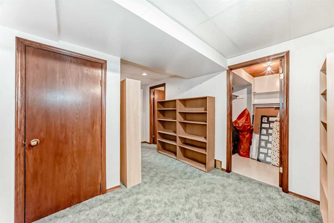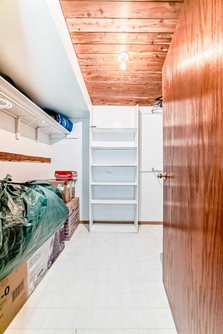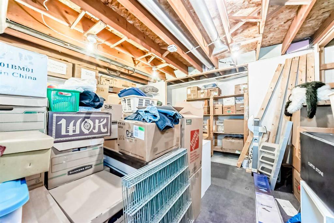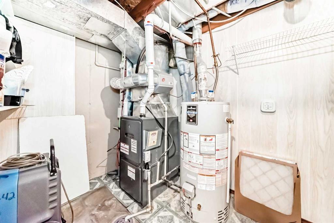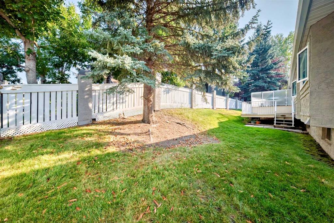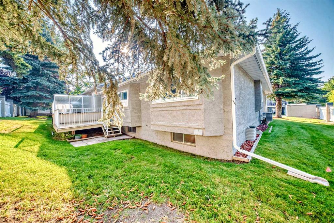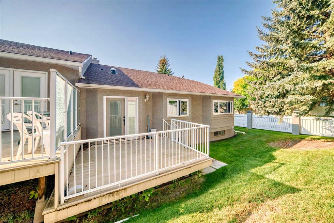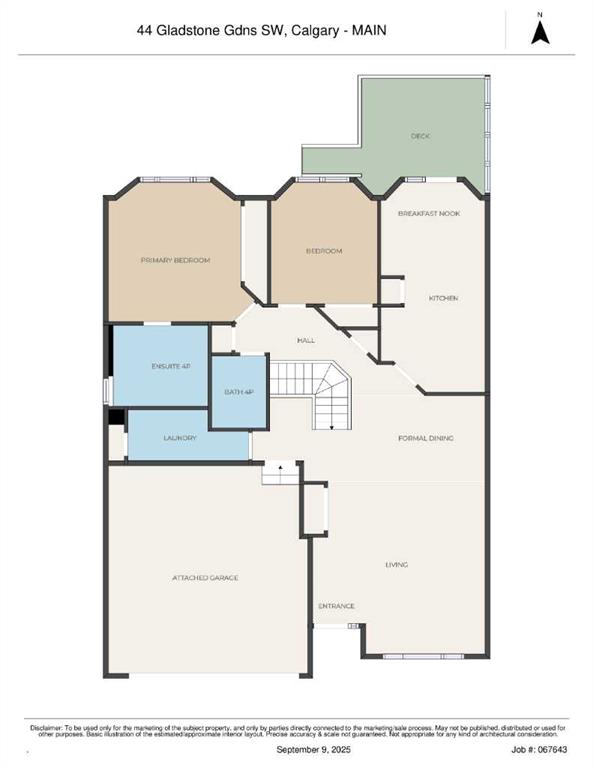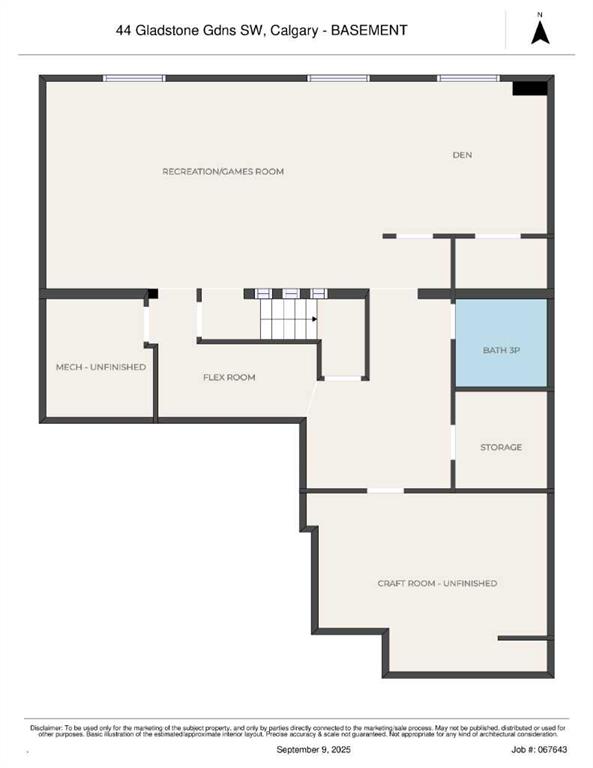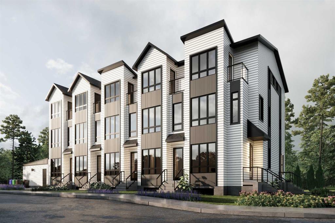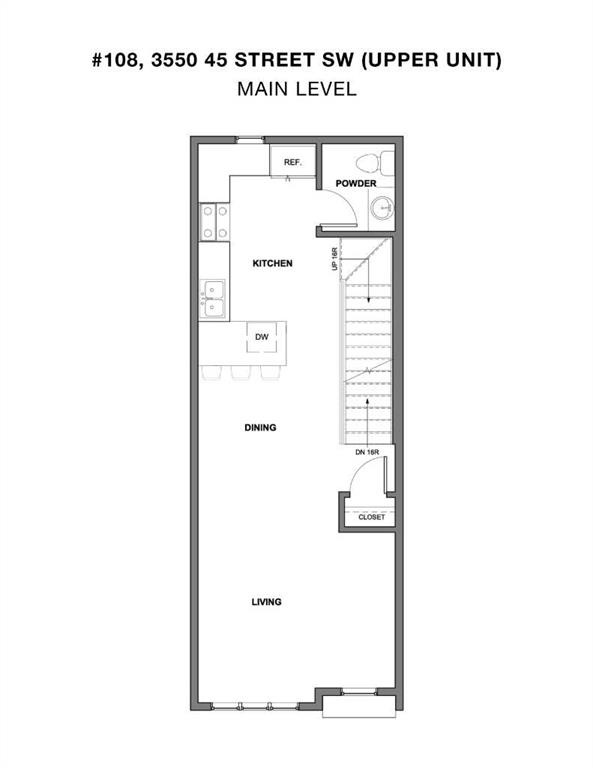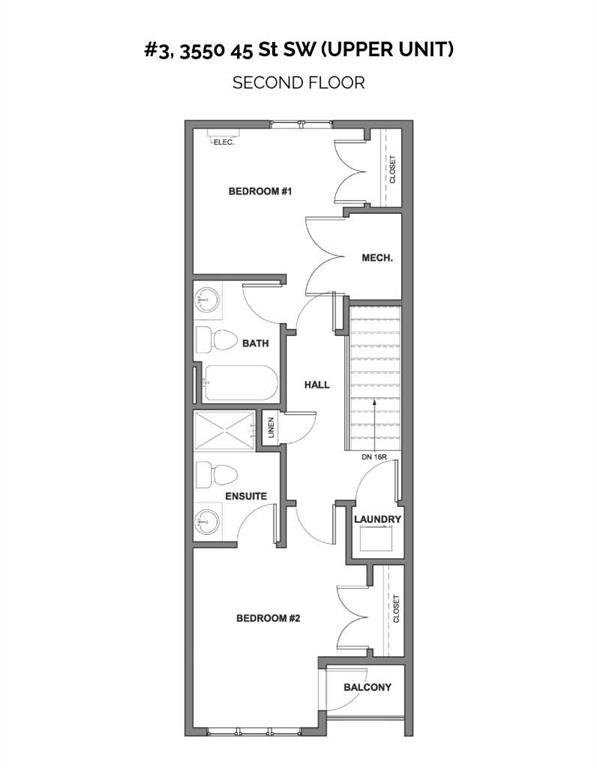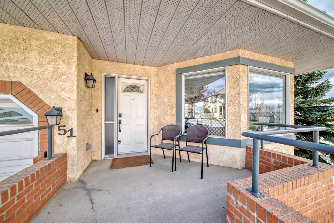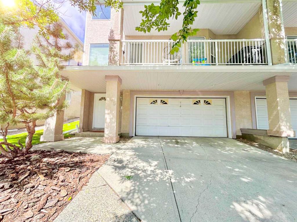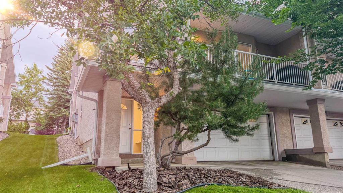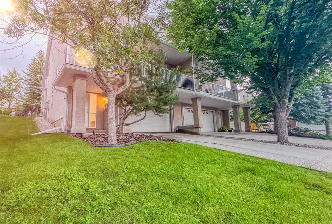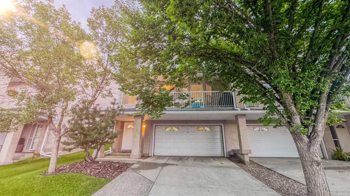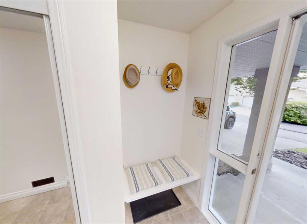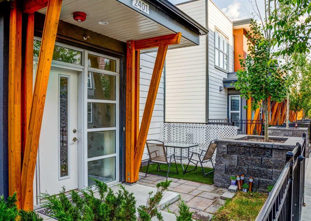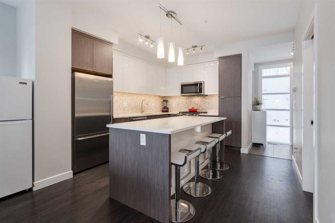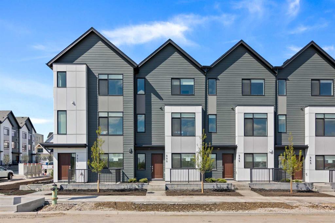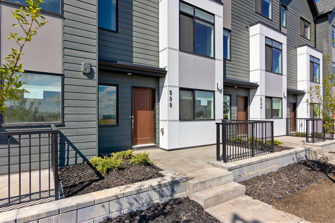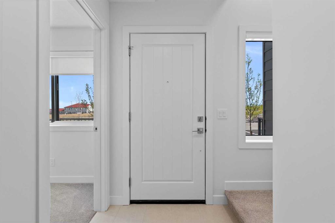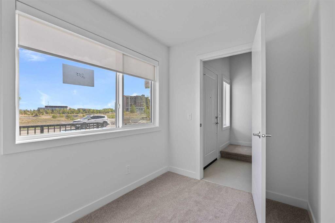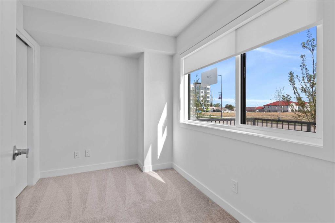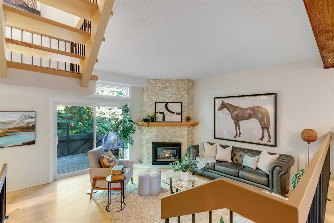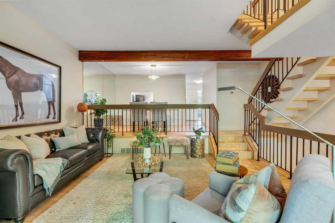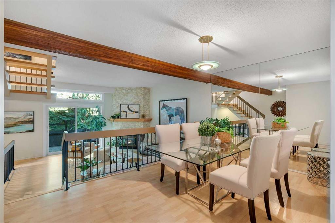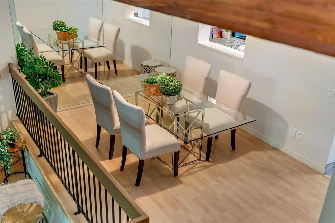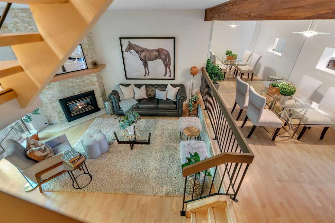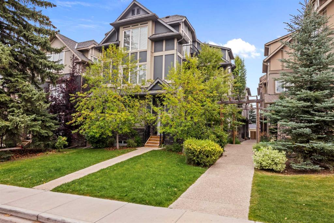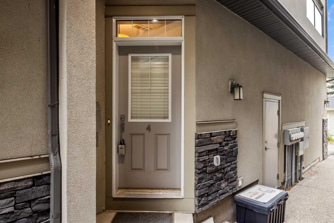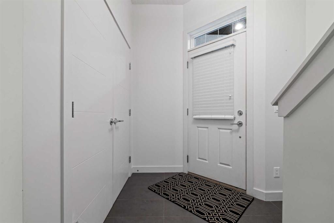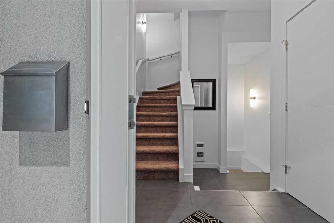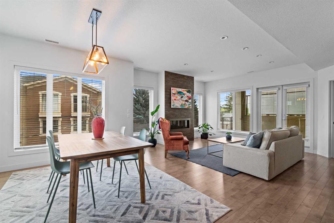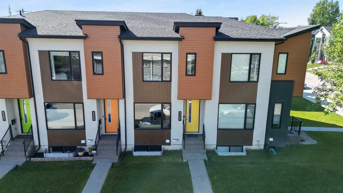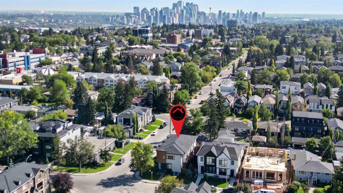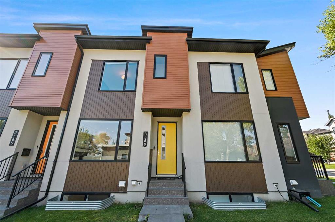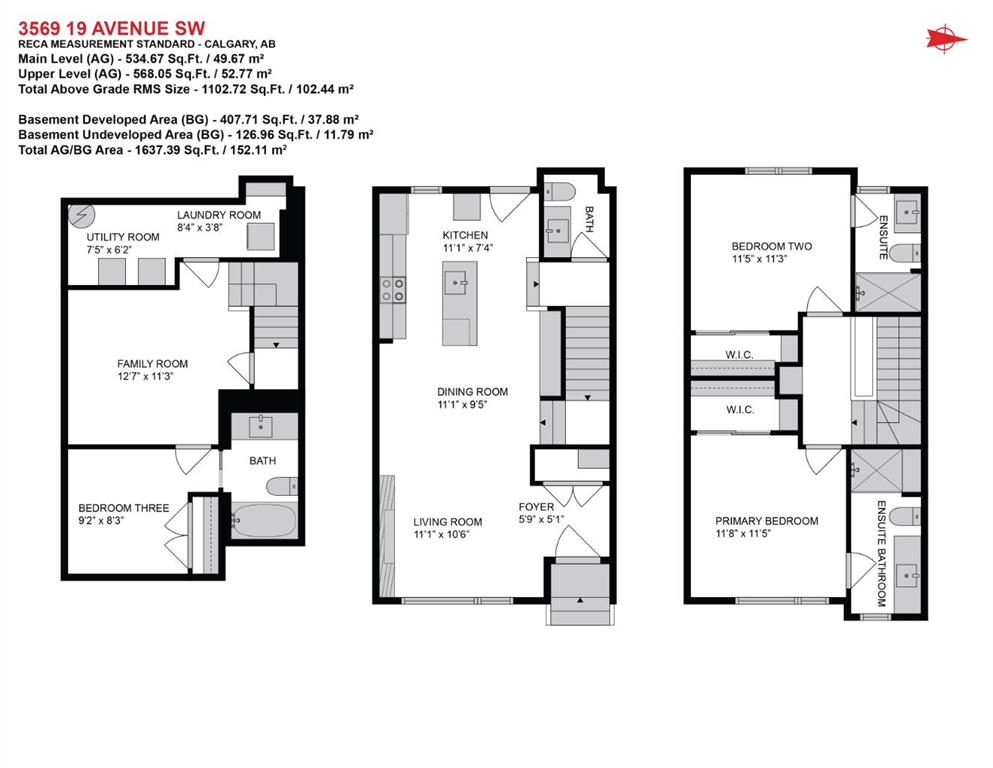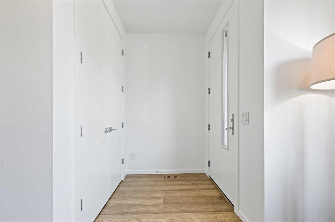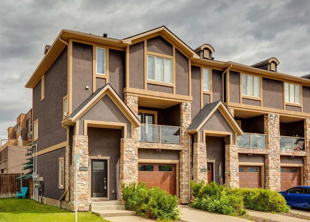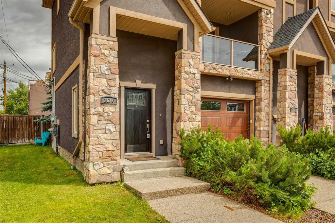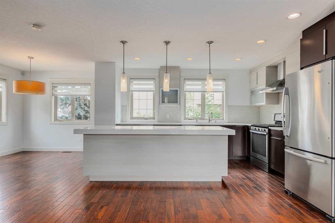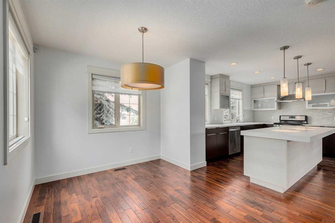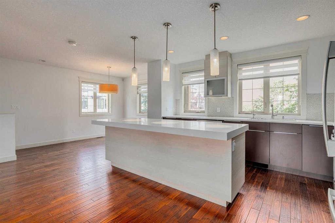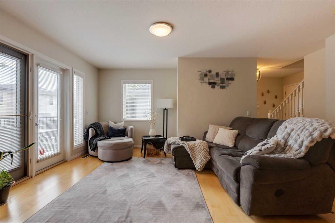44 Gladstone Gardens SW
Calgary T3E 7E4
MLS® Number: A2255924
$ 625,000
2
BEDROOMS
3 + 0
BATHROOMS
1,403
SQUARE FEET
1989
YEAR BUILT
**OPEN HOUSE: SATURDAY SEPT 13th 12:00-2:00pm** Charming Bungalow Villa with Endless Storage & Prime Location! This rare end-unit bungalow villa offers the perfect blend of convenience, comfort, and style. Featuring 2 bedrooms, 3 bathrooms, and vaulted ceilings with a skylight, the open main floor is bathed in sunlight. The functional kitchen leads to a large back deck, ideal for morning coffee or evening relaxation. A wood-burning fireplace in the living room adds warmth and charm, while the dining area makes entertaining a breeze. Designed for effortless living, this home has main floor laundry, a double attached garage, and air conditioning for year-round comfort. Recent updates include new main floor windows and doors (2017-19) and extra attic insulation for energy efficiency. Storage will never be an issue—this home has more than you could ever need! Located in a well-managed and maintained condo community with no age restrictions, this home is perfect for those seeking single-floor accessibility or a fantastic opportunity for families and first-time buyers. Enjoy the convenience of being minutes from shopping, schools, downtown, and the ring road, offering quick access to anywhere in the city or a weekend getaway to the mountains. Come see the potential and make this beautiful home yours today!
| COMMUNITY | Glamorgan |
| PROPERTY TYPE | Row/Townhouse |
| BUILDING TYPE | Five Plus |
| STYLE | Bungalow |
| YEAR BUILT | 1989 |
| SQUARE FOOTAGE | 1,403 |
| BEDROOMS | 2 |
| BATHROOMS | 3.00 |
| BASEMENT | Finished, Full |
| AMENITIES | |
| APPLIANCES | Central Air Conditioner, Dishwasher, Dryer, Electric Oven, Garage Control(s), Garburator, Microwave, Range Hood, Refrigerator, Washer, Window Coverings |
| COOLING | Central Air |
| FIREPLACE | Basement, Gas, Gas Starter, Living Room, Wood Burning |
| FLOORING | Carpet, Laminate, Tile |
| HEATING | Forced Air, Natural Gas |
| LAUNDRY | Laundry Room, Main Level |
| LOT FEATURES | Low Maintenance Landscape |
| PARKING | Double Garage Attached, Front Drive, Garage Faces Front, Insulated |
| RESTRICTIONS | Pet Restrictions or Board approval Required, Utility Right Of Way |
| ROOF | Asphalt Shingle |
| TITLE | Fee Simple |
| BROKER | CIR Realty |
| ROOMS | DIMENSIONS (m) | LEVEL |
|---|---|---|
| Storage | 14`0" x 15`11" | Basement |
| 3pc Bathroom | 6`5" x 7`0" | Basement |
| Living Room | 12`2" x 17`6" | Main |
| Laundry | 5`1" x 12`11" | Main |
| Eat in Kitchen | 9`11" x 13`6" | Main |
| Dining Room | 9`5" x 10`1" | Main |
| Bedroom | 10`3" x 13`4" | Main |
| 4pc Bathroom | 7`3" x 4`11" | Main |
| Bedroom - Primary | 15`2" x 14`1" | Main |
| 4pc Ensuite bath | 15`2" x 14`1" | Main |





