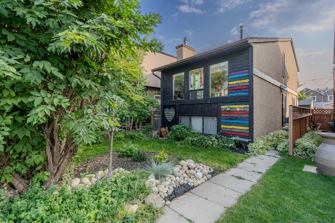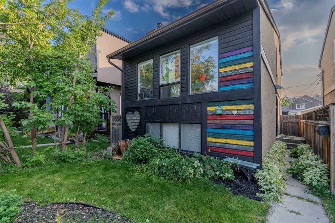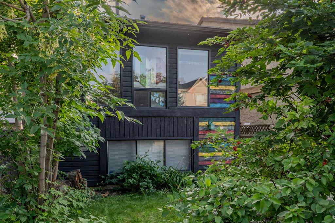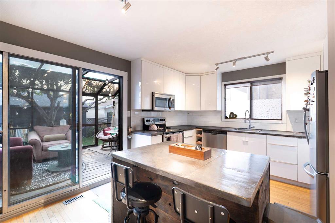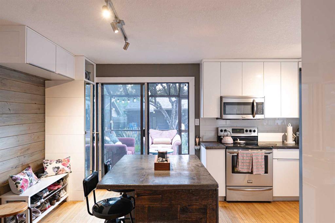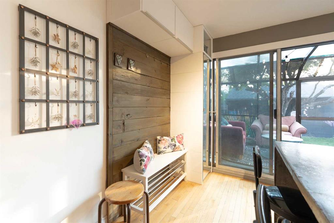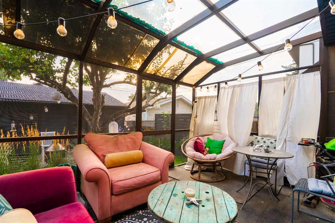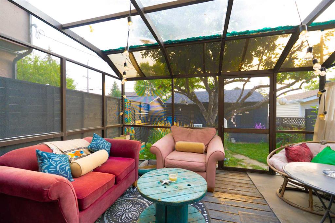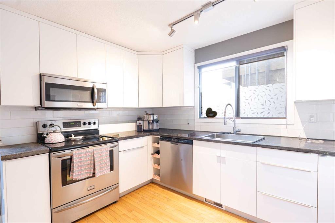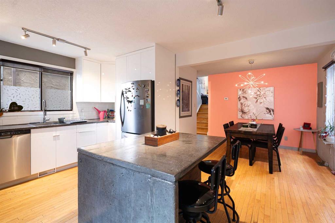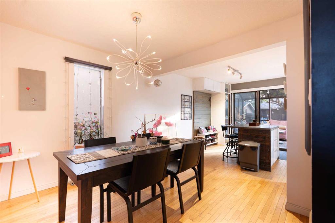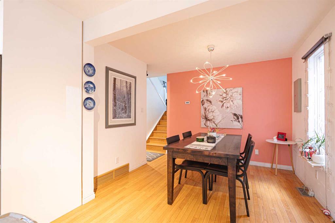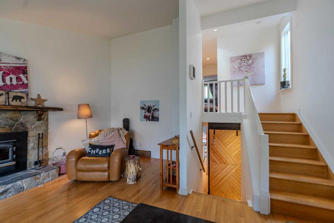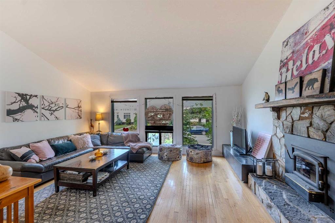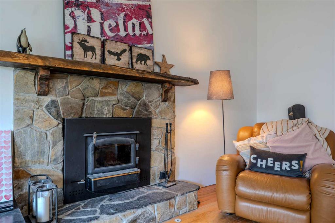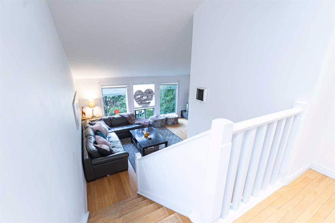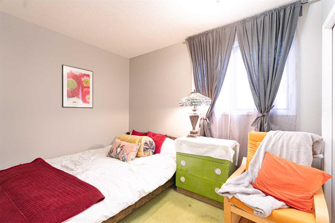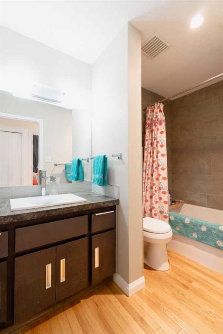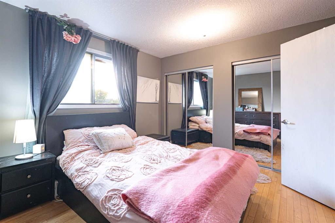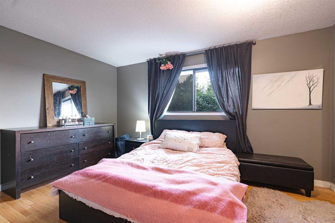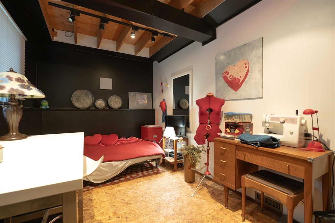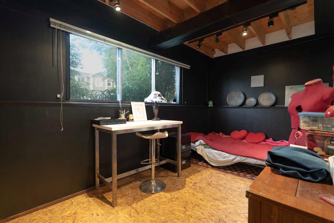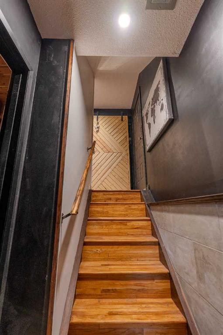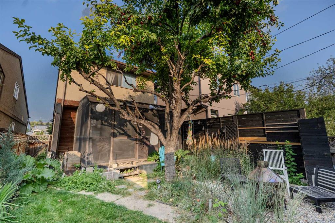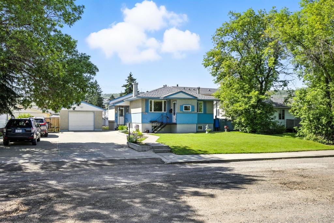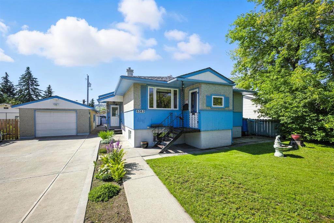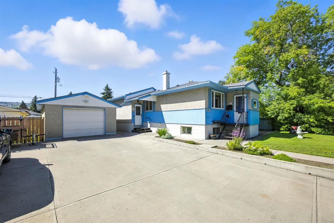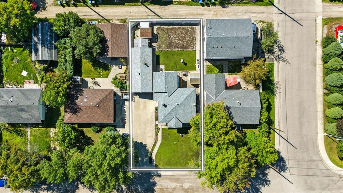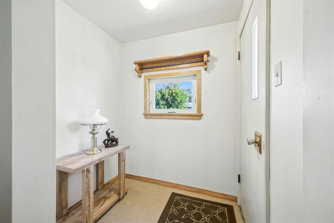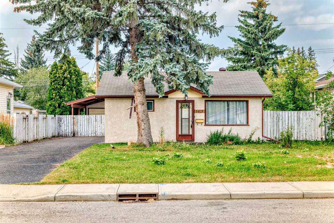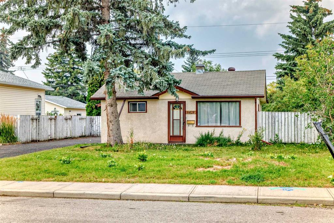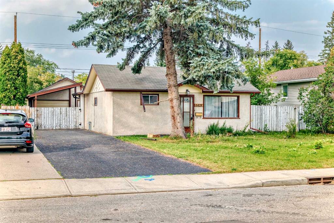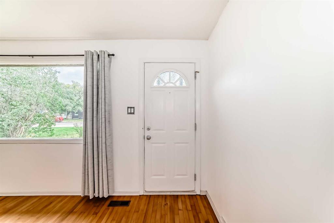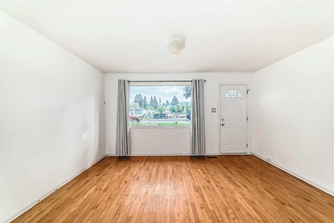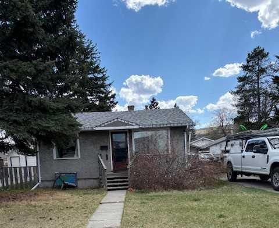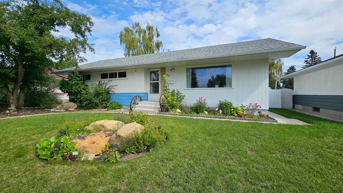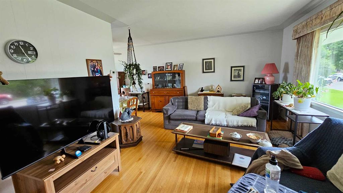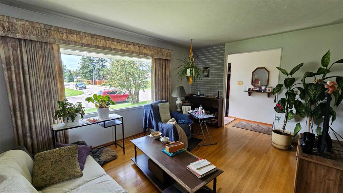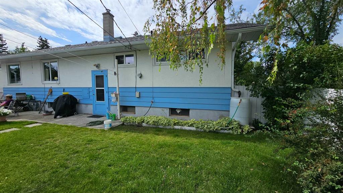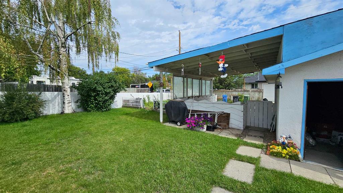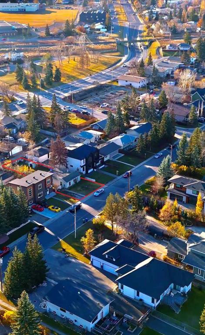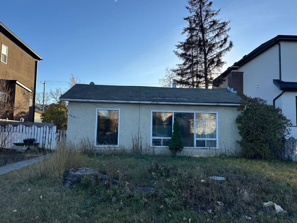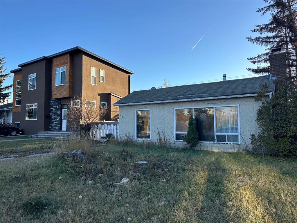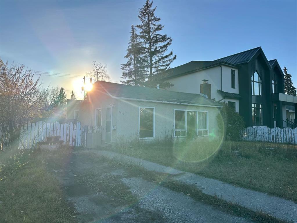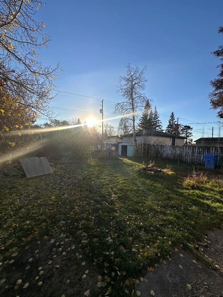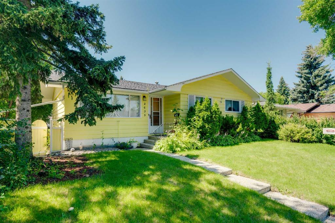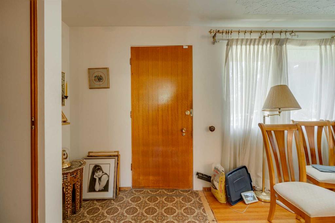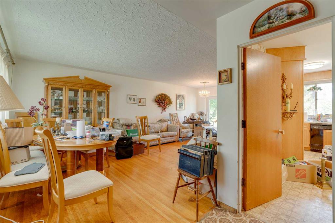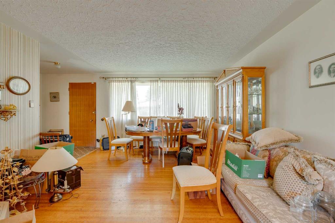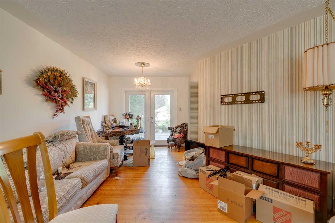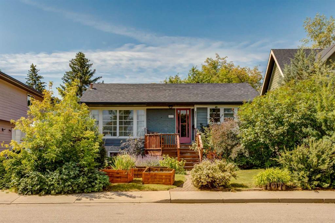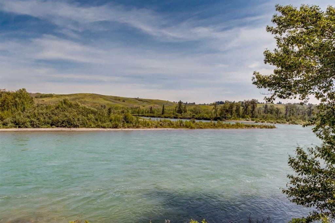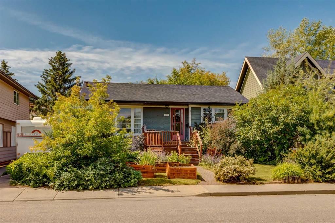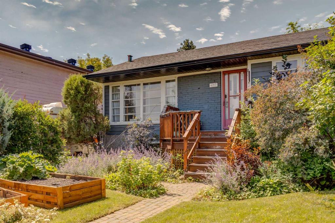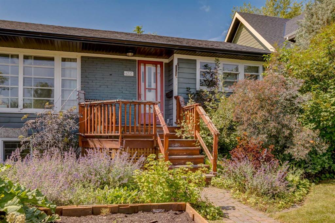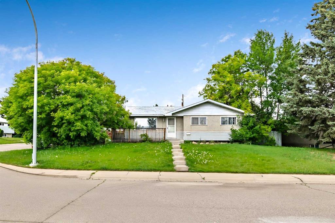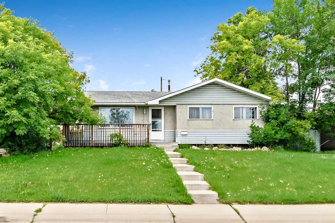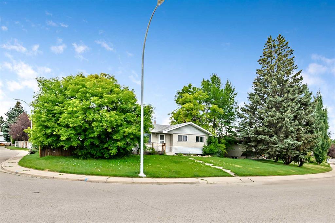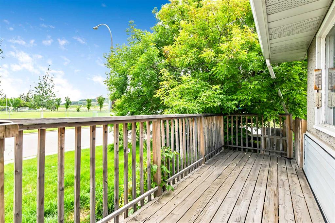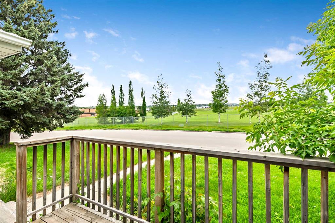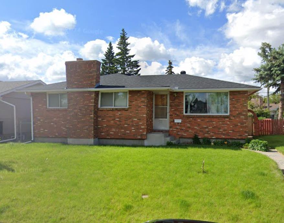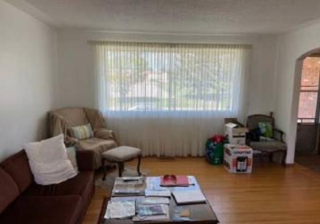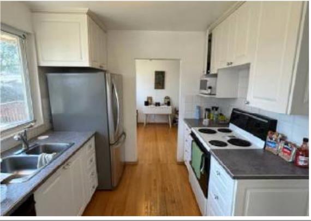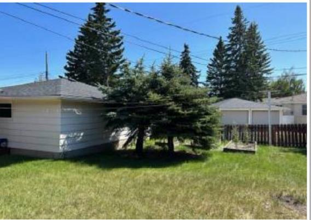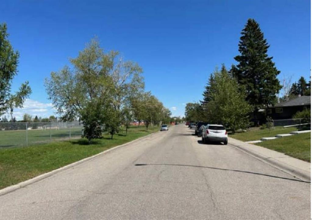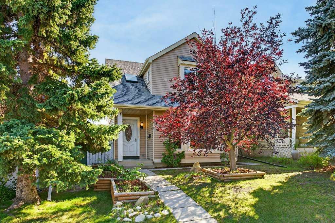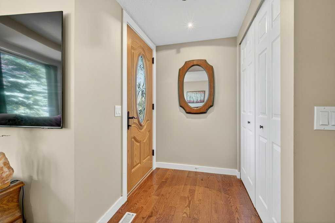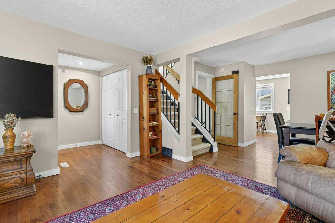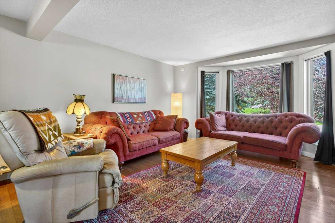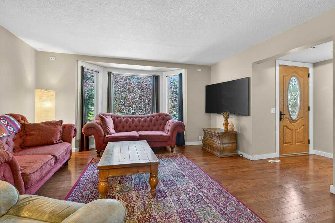4513 20 Avenue NW
Calgary T3B0T7
MLS® Number: A2254642
$ 579,000
2
BEDROOMS
1 + 1
BATHROOMS
1,132
SQUARE FEET
1980
YEAR BUILT
Montgomery Inner-City Living with Character and Charm! Discover 4513 20 Avenue NW, a rare find in the heart of Montgomery, a community known for its riverside charm, walking distance to parks and shops and unbeatable access to both the city and the mountains. This upgraded 4-level split is more than a house; it’s a lifestyle property designed for those who value character, comfort, and convenience. Inside, vaulted ceilings, hardwood floors, and a cozy wood-burning fireplace give the living room a warm, rustic loft feel. The updated bright white kitchen with a unique island flows seamlessly into an enclosed sunroom, perfect for morning coffee, entertaining , or simply soaking in natural light year-round. A barn door on the powder room and built-in coat and shoe storage add charm and function to the main level. Upstairs you’ll find a large primary bedroom, a good-sized second bedroom, and an updated full 4-piece bathroom, offering both comfort and functionality for everyday living. The lower level offers exposed beams, natural light, and a flexible space for a third bedroom, office, or studio, making this home ideal for young families, professionals, and creatives alike. Outside, the home shines with classic curb appeal, framed by mature trees and landscaping. The backyard is a private retreat, perfect for evenings with friends or quiet weekends at home. An oversized 20x22 insulated double garage completes the package. Living here means being steps from the Bow River pathways, shops, and schools, with quick routes to downtown, Market Mall, the University of Calgary, Foothills Hospital, and the mountains. Montgomery and nearby Bowness are thriving, established neighborhoods that continue to thrive. Whether you’re starting a family, building your career, or seeking a creative retreat, this property offers a one-of-a-kind opportunity to call Montgomery home.
| COMMUNITY | Montgomery |
| PROPERTY TYPE | Detached |
| BUILDING TYPE | House |
| STYLE | 4 Level Split |
| YEAR BUILT | 1980 |
| SQUARE FOOTAGE | 1,132 |
| BEDROOMS | 2 |
| BATHROOMS | 2.00 |
| BASEMENT | Full, Partially Finished |
| AMENITIES | |
| APPLIANCES | Dishwasher, Dryer, Electric Range, Microwave Hood Fan, Refrigerator, Washer |
| COOLING | None |
| FIREPLACE | Living Room, Mantle, Masonry, Wood Burning |
| FLOORING | Hardwood |
| HEATING | Forced Air, Natural Gas |
| LAUNDRY | In Basement |
| LOT FEATURES | Back Lane, Back Yard, Front Yard, Fruit Trees/Shrub(s), Garden, Landscaped, Rectangular Lot, See Remarks, Treed |
| PARKING | Double Garage Detached |
| RESTRICTIONS | None Known |
| ROOF | Asphalt Shingle |
| TITLE | Fee Simple |
| BROKER | Ally Realty |
| ROOMS | DIMENSIONS (m) | LEVEL |
|---|---|---|
| Game Room | 15`5" x 7`10" | Basement |
| 2pc Bathroom | 6`0" x 5`0" | Main |
| Dining Room | 9`11" x 9`0" | Main |
| Kitchen | 16`3" x 12`2" | Main |
| Living Room | 16`4" x 17`7" | Second |
| 4pc Bathroom | 5`0" x 9`6" | Third |
| Bedroom | 7`7" x 10`8" | Third |
| Bedroom - Primary | 14`0" x 9`11" | Third |

