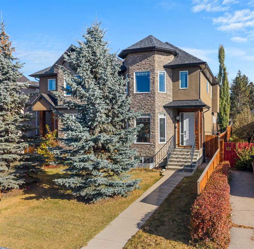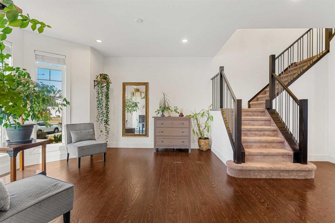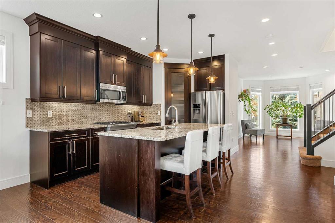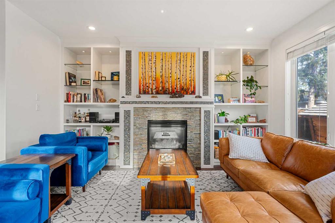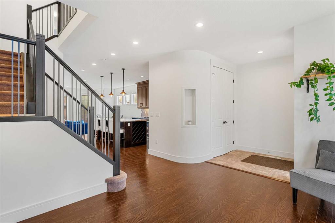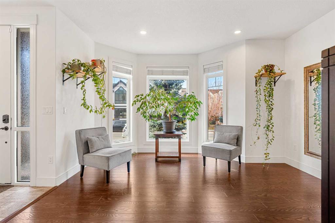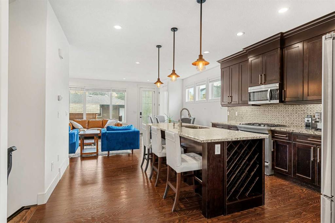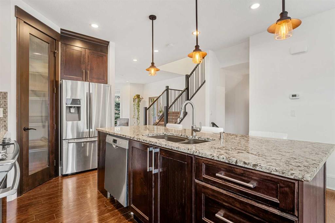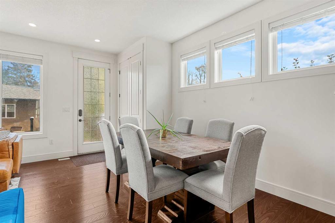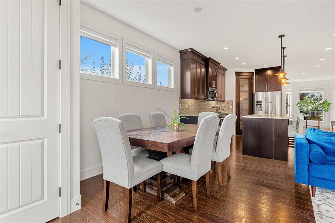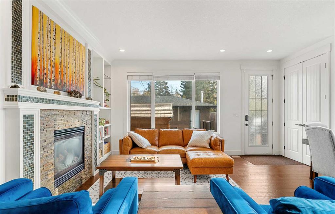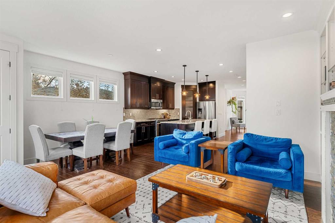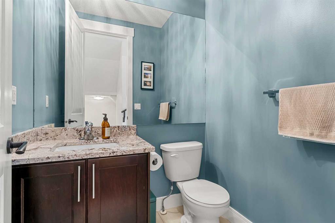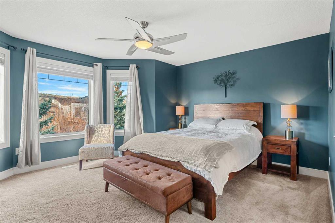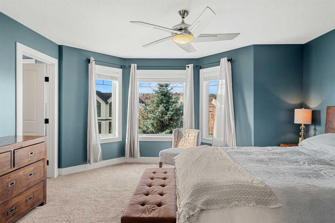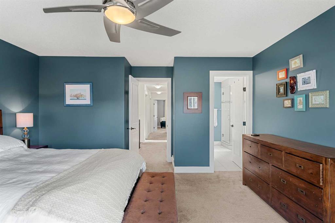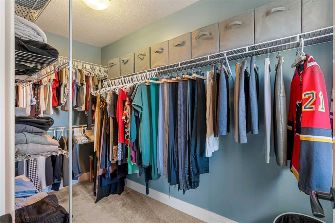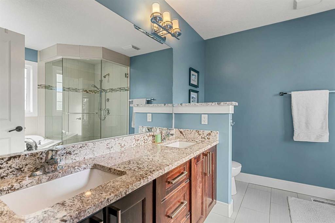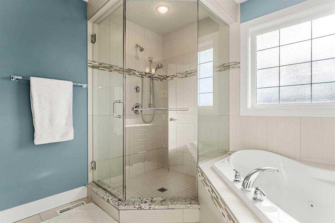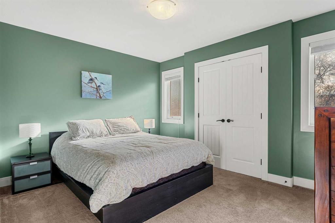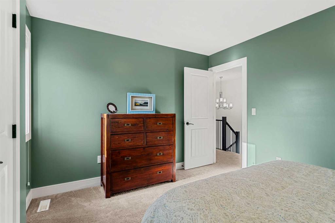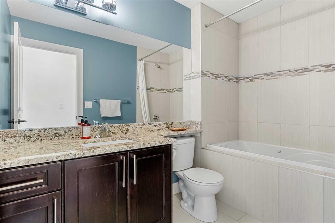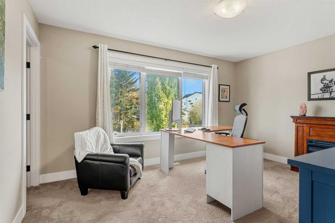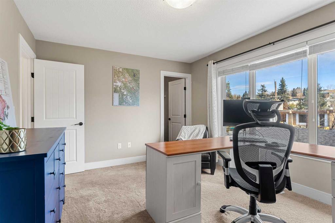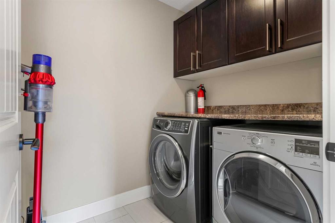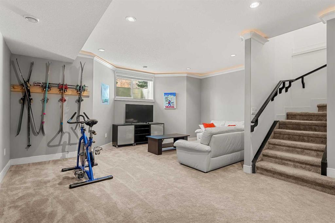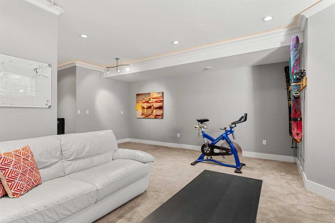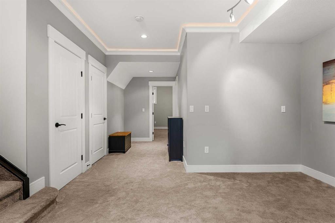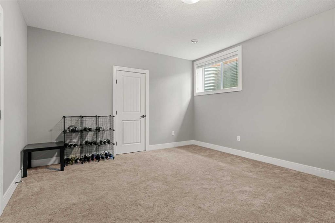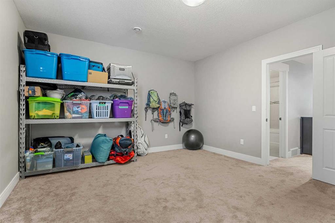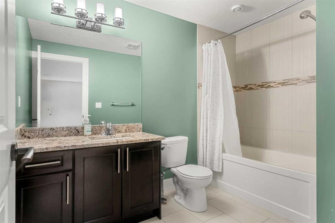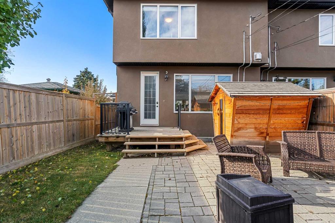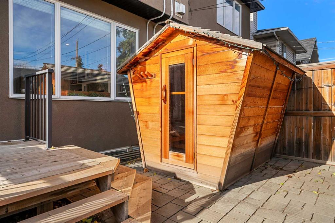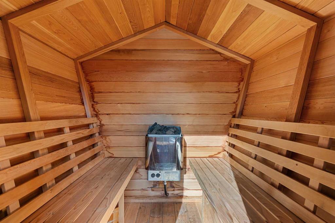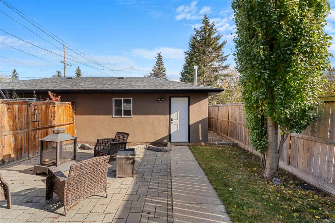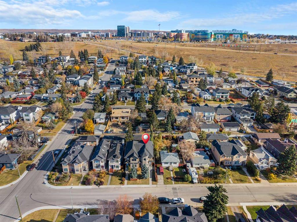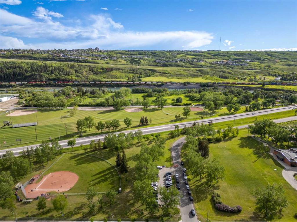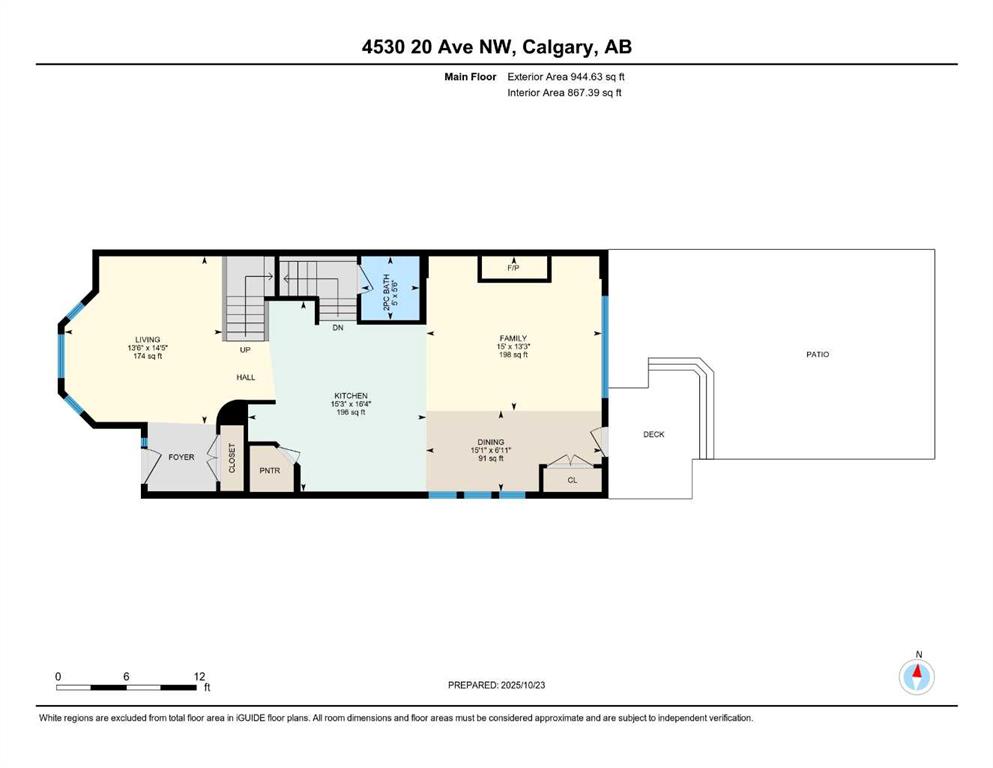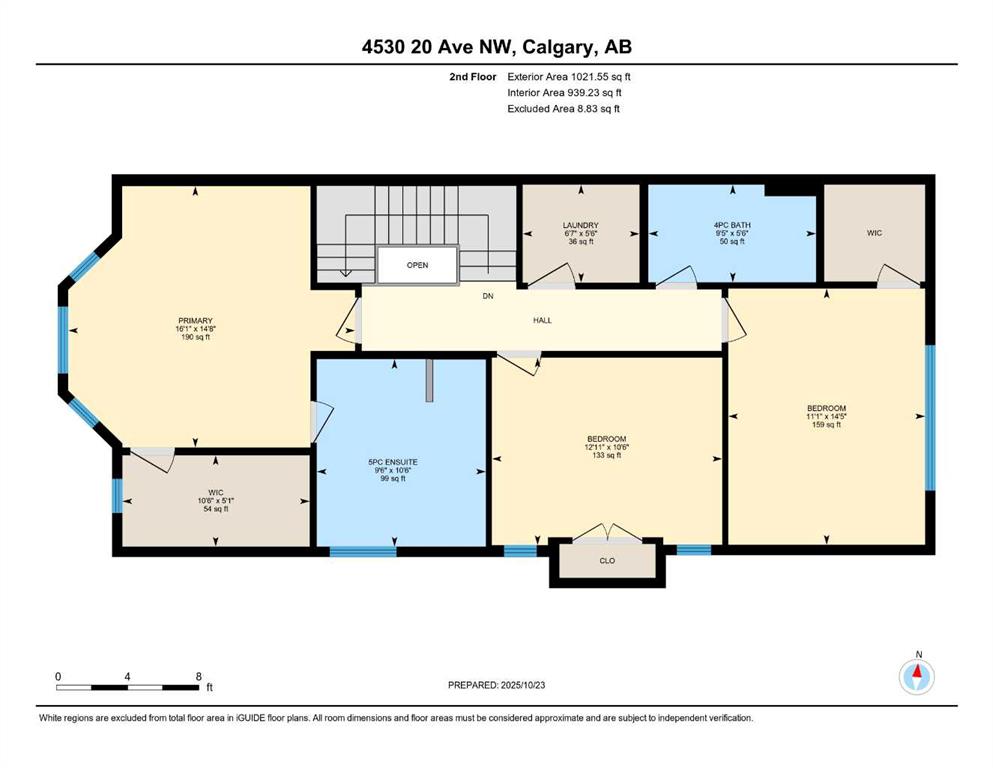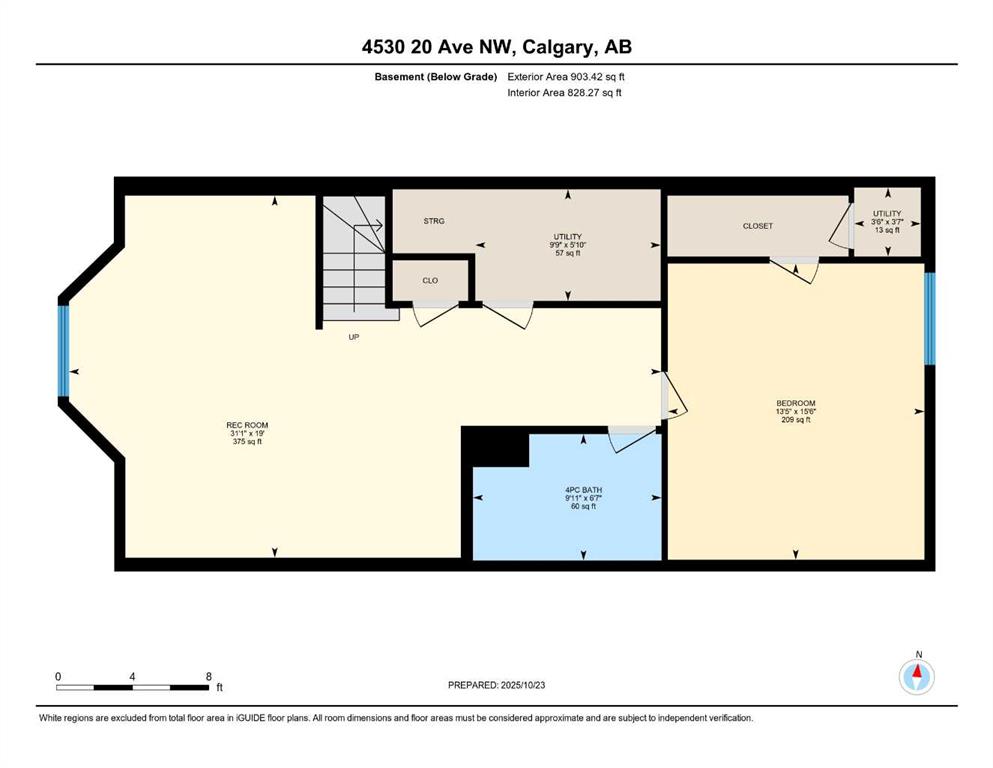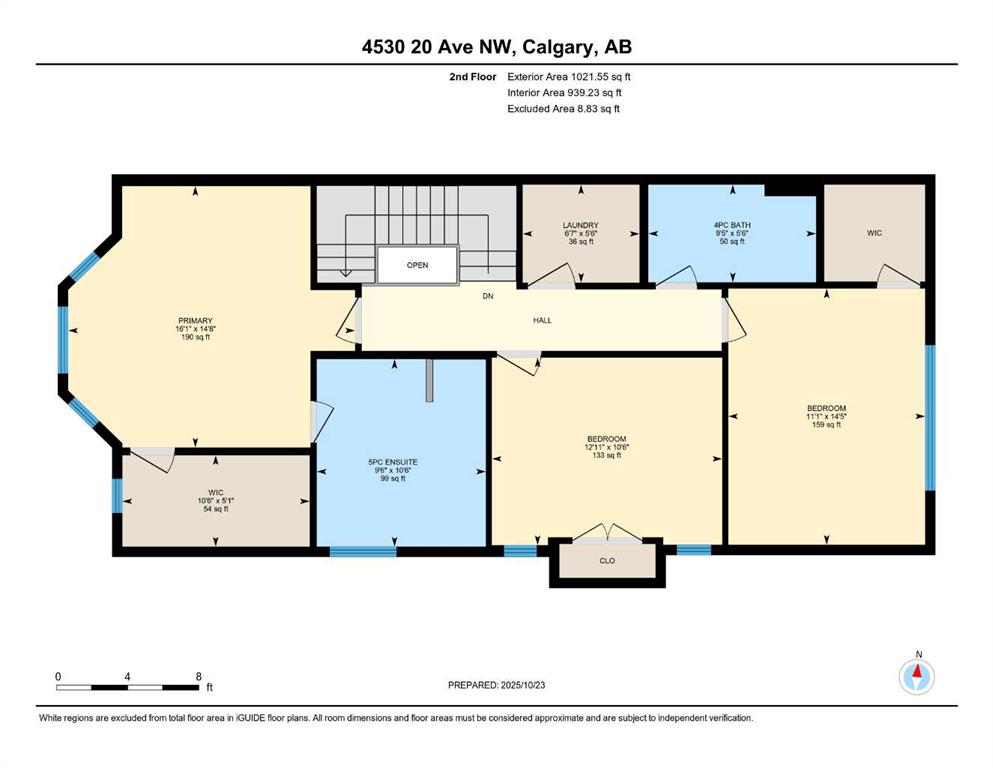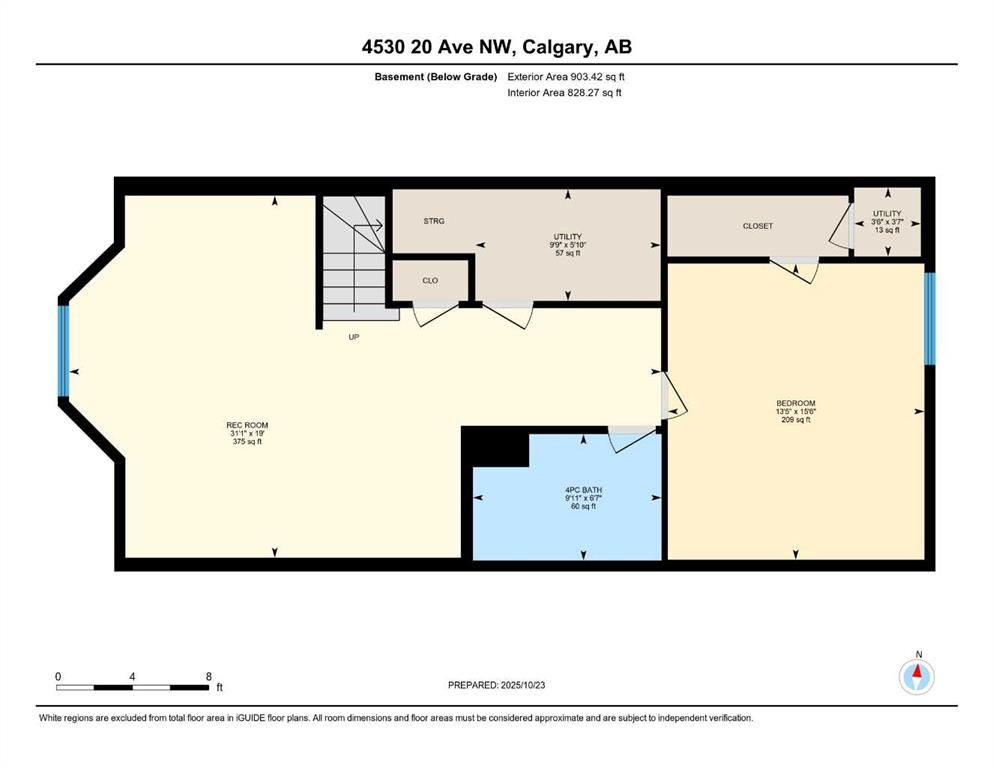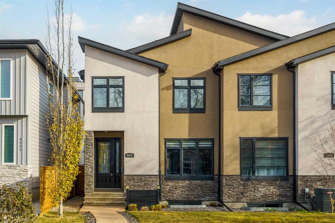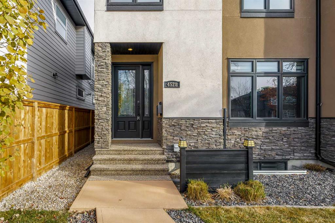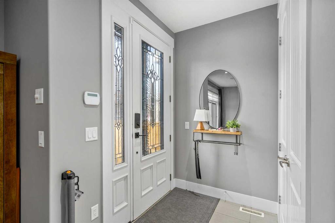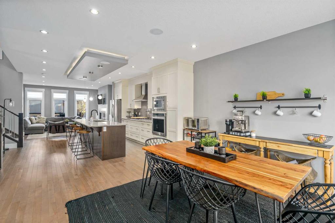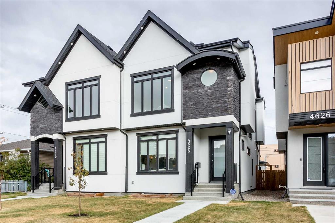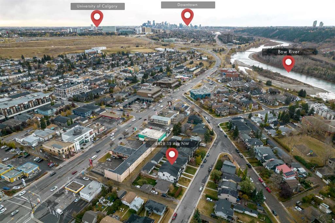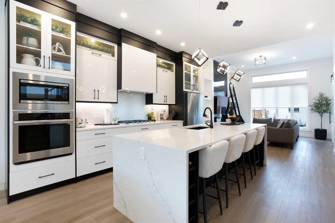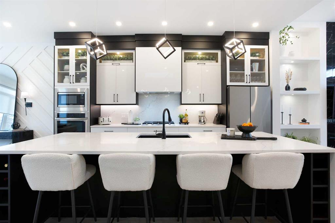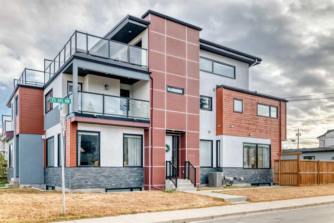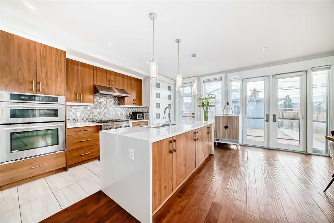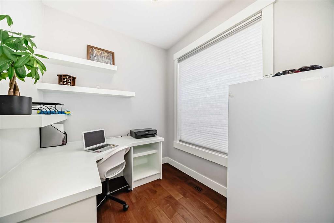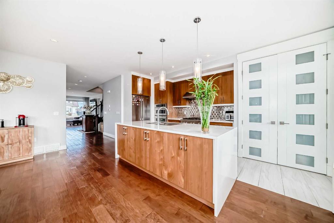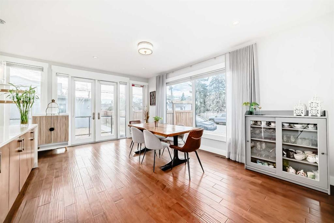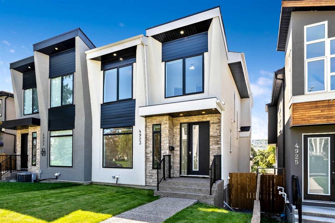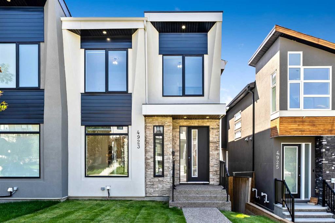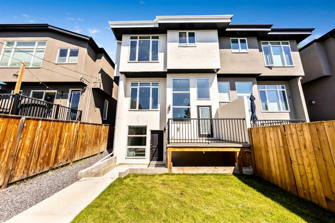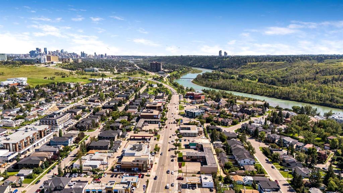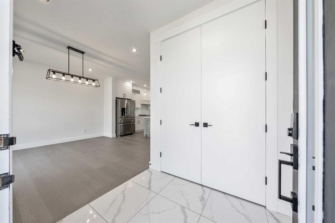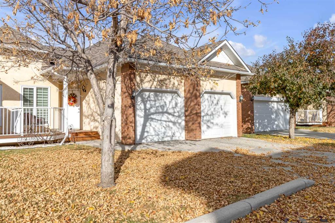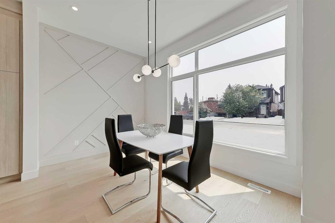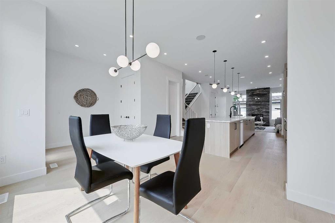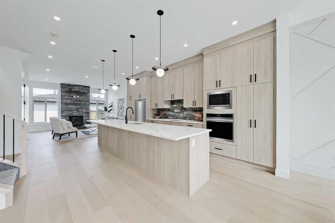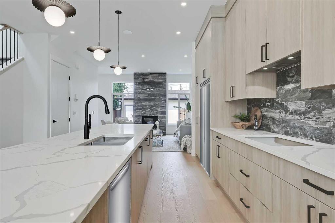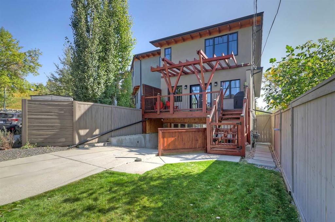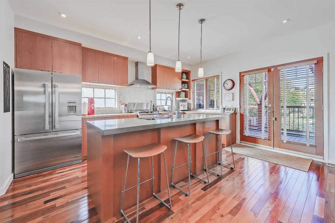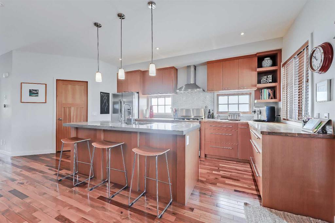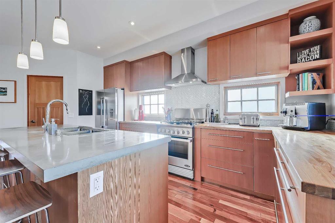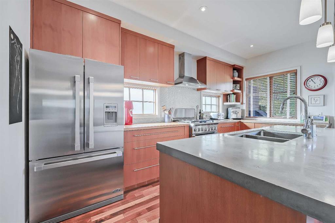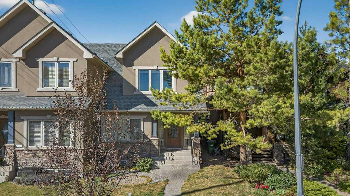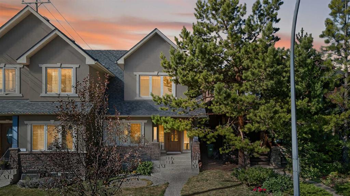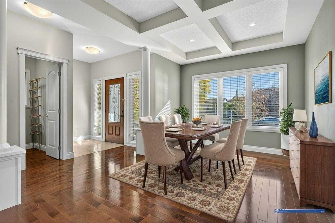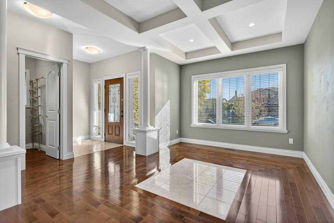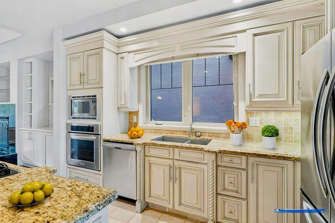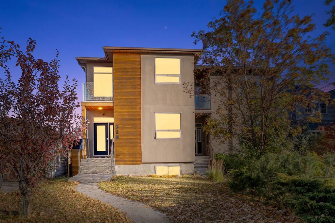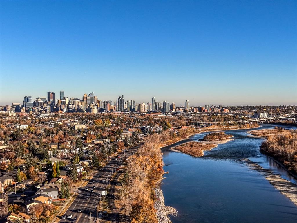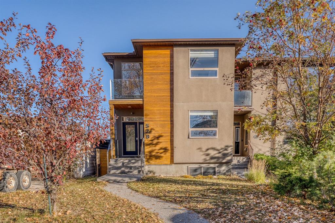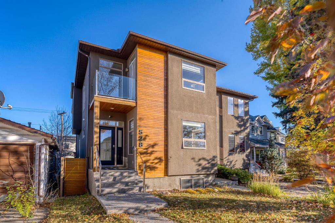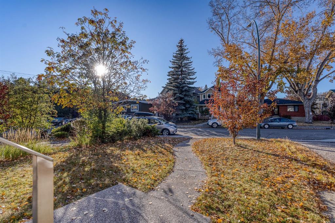4530 20 Avenue NW
Calgary T3B0T8
MLS® Number: A2264835
$ 844,900
4
BEDROOMS
3 + 1
BATHROOMS
1,966
SQUARE FEET
2013
YEAR BUILT
OVER 30K BELOW ASSESSED VALUE! PRICED TO SELL, IMMEDIATE POSSESSION AVAILABLE! Located on a quiet street in the revitalizing community of Montgomery, this 2600+ sqft home offers four bedrooms, four baths, and a backyard sauna. Don't miss the oversized 2 car garage - upgrades include a gas heater, custom track lighting and in ceiling speakers. This home's prime location provides easy access to commutes, retail services, and is within walking distance of the Bow River pathways. The bright, open-concept main floor features distinctive architectural details, 9-foot ceilings, oversized windows, and plenty of natural light. The chef's kitchen boasts high end finishes including a gas stove, granite countertops, a huge walk-in pantry, and a large island perfect for entertaining. The living room features a gas fireplace and opens to a low maintenance backyard with a raised BBQ deck, lower stone patio, manicured lawn, and six-person cedar sauna. Upstairs, the master suite includes a large walk-in closet, a spa-inspired ensuite with a 2 person jetted tub, large glass tiled shower and dual sinks. Down the hall you’ll find 2 generous bedrooms, a full bath and a laundry room with built in cabinets. The fully developed basement is full of possibilities and adds a bright rec room, 4th bedroom, full bath, and plenty of storage. Located in highly sought-after Montgomery — steps from the Bow River and the perfect launch pad for mountain adventures.
| COMMUNITY | Montgomery |
| PROPERTY TYPE | Semi Detached (Half Duplex) |
| BUILDING TYPE | Duplex |
| STYLE | 2 Storey, Side by Side |
| YEAR BUILT | 2013 |
| SQUARE FOOTAGE | 1,966 |
| BEDROOMS | 4 |
| BATHROOMS | 4.00 |
| BASEMENT | Full |
| AMENITIES | |
| APPLIANCES | Convection Oven, Dishwasher, Dryer, ENERGY STAR Qualified Washer, Garage Control(s), Gas Stove, Microwave, Refrigerator, See Remarks |
| COOLING | None |
| FIREPLACE | Gas |
| FLOORING | Carpet, Ceramic Tile, Laminate |
| HEATING | Central, Natural Gas |
| LAUNDRY | Laundry Room, Upper Level |
| LOT FEATURES | Back Lane, Back Yard, Few Trees, Front Yard, Landscaped |
| PARKING | Double Garage Detached, Heated Garage |
| RESTRICTIONS | None Known |
| ROOF | Asphalt Shingle |
| TITLE | Fee Simple |
| BROKER | Real Broker |
| ROOMS | DIMENSIONS (m) | LEVEL |
|---|---|---|
| 4pc Bathroom | 6`7" x 9`11" | Basement |
| Bedroom | 15`6" x 13`5" | Basement |
| Game Room | 19`0" x 31`1" | Basement |
| Furnace/Utility Room | 5`10" x 9`9" | Basement |
| Furnace/Utility Room | 3`7" x 3`6" | Basement |
| 2pc Bathroom | 5`6" x 5`0" | Main |
| Dining Room | 6`11" x 15`1" | Main |
| Family Room | 13`3" x 15`0" | Main |
| Kitchen | 16`4" x 15`3" | Main |
| Living Room | 14`5" x 13`6" | Main |
| 4pc Bathroom | 5`6" x 9`5" | Second |
| 5pc Ensuite bath | 10`6" x 9`6" | Second |
| Bedroom | 14`5" x 11`1" | Second |
| Bedroom | 10`6" x 12`11" | Second |
| Laundry | 5`6" x 6`7" | Second |
| Bedroom - Primary | 14`8" x 16`1" | Second |
| Walk-In Closet | 5`1" x 10`6" | Second |

