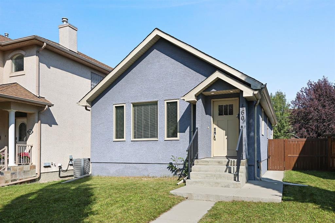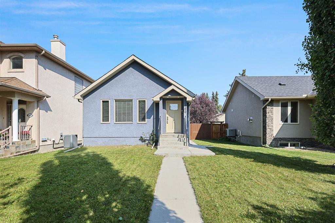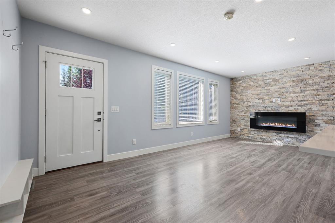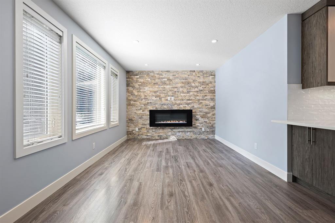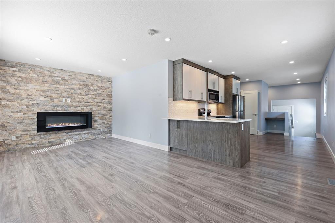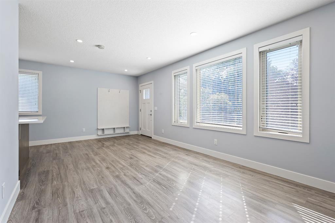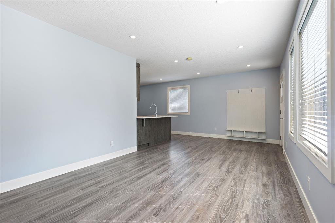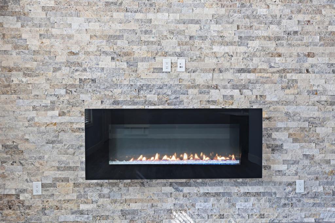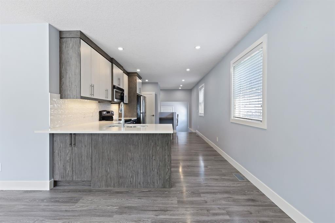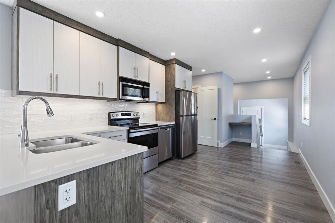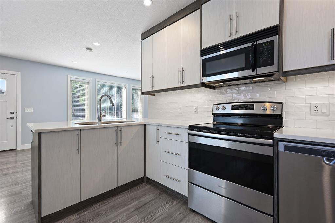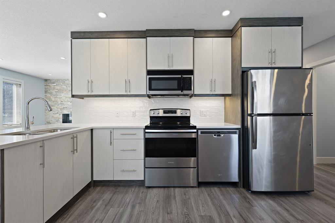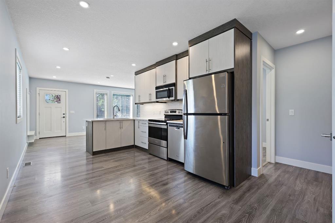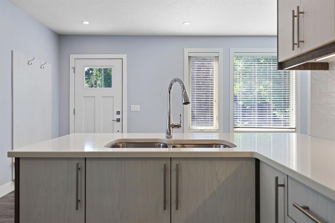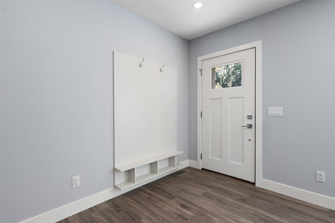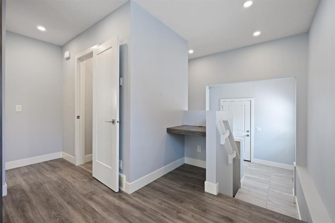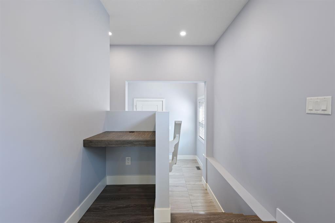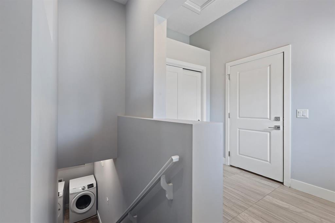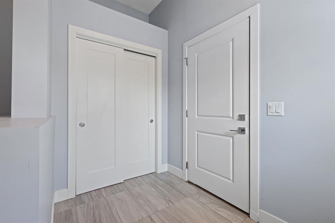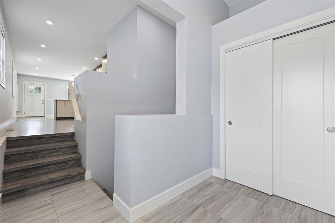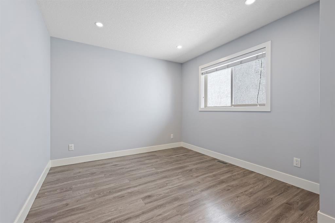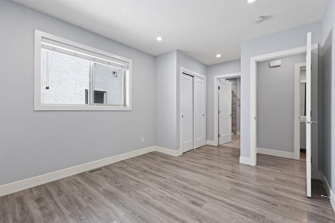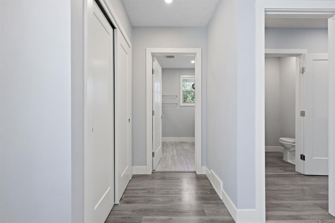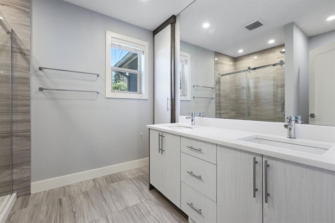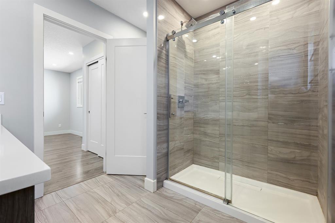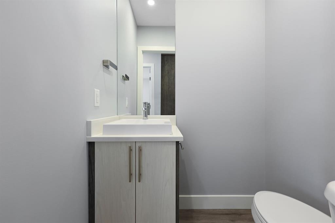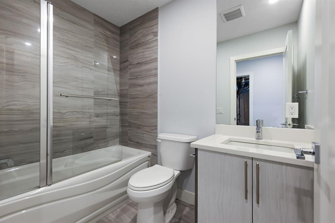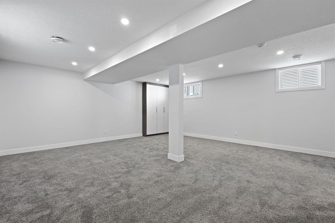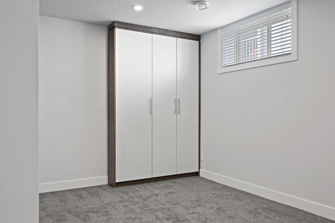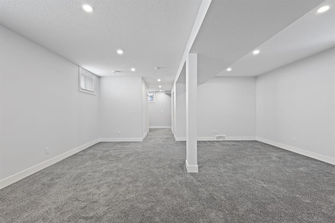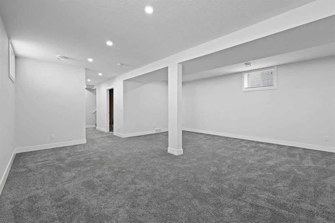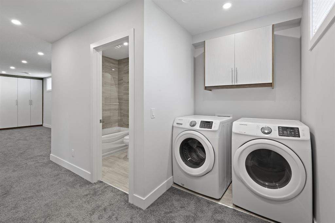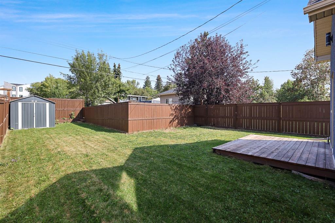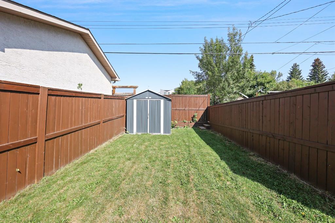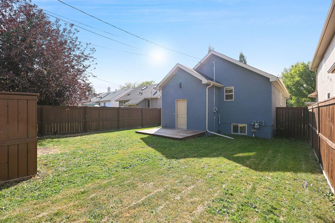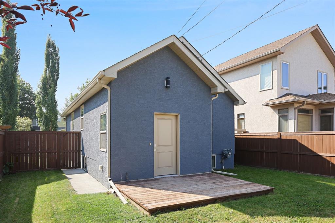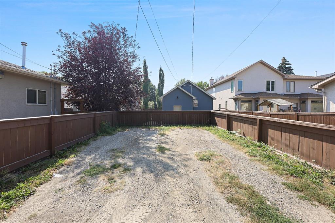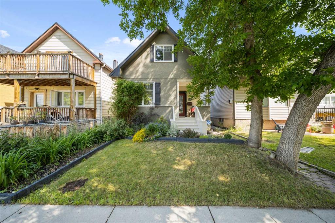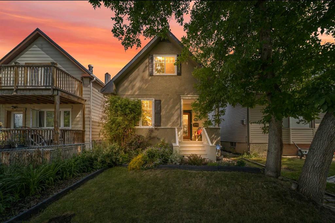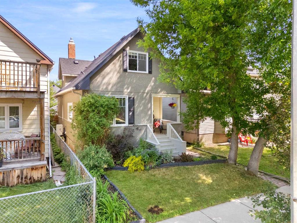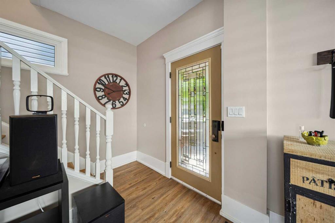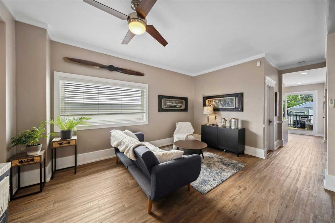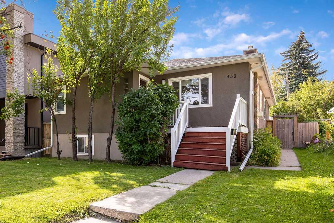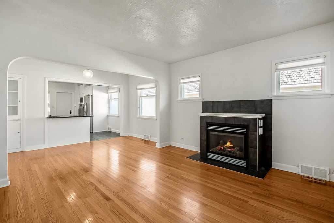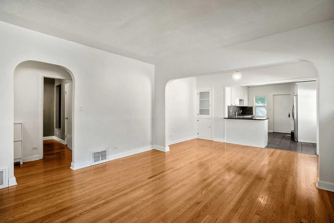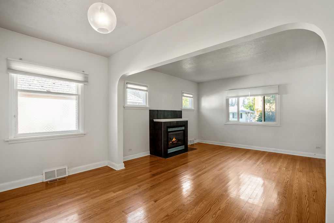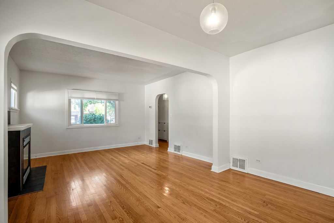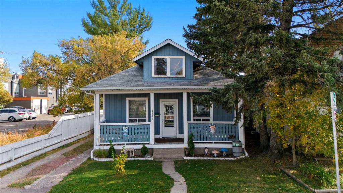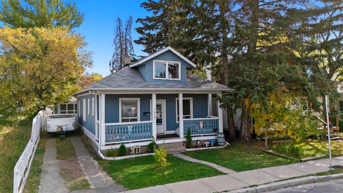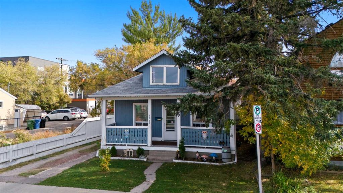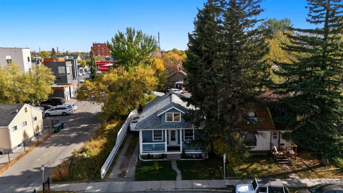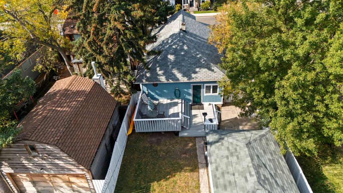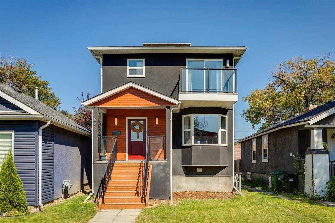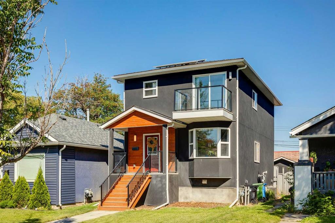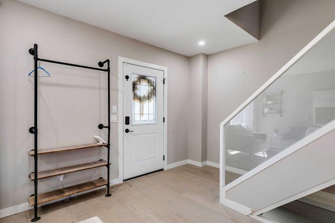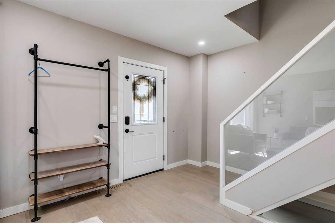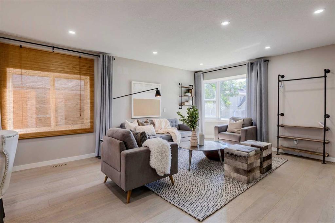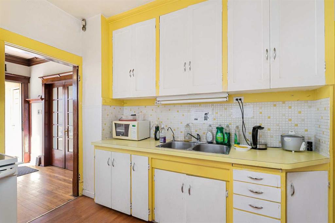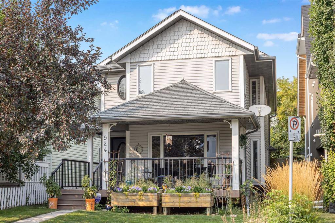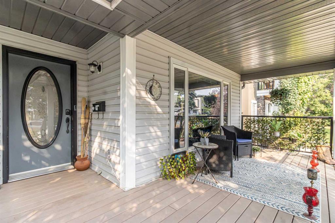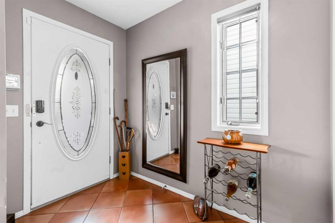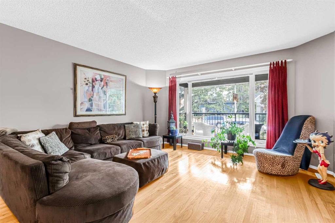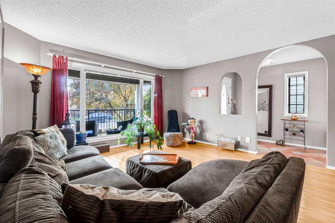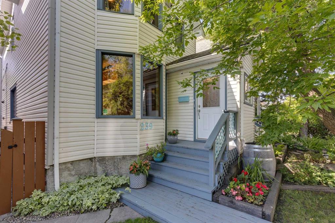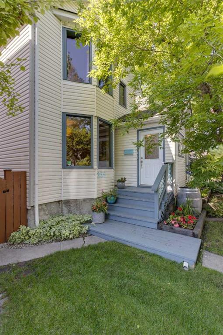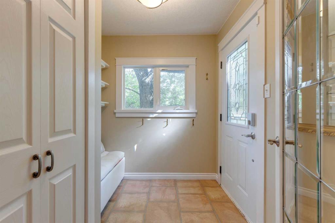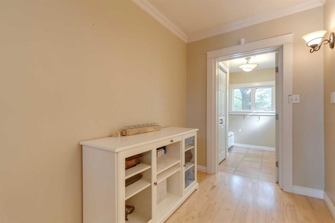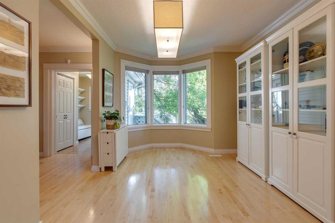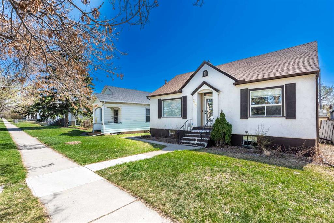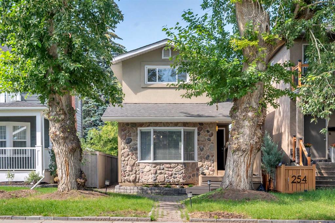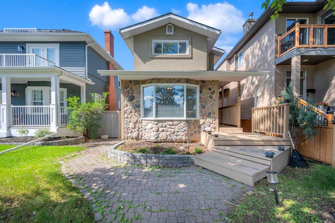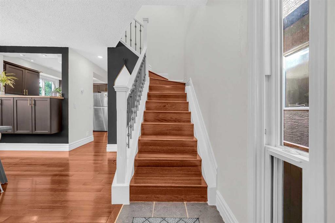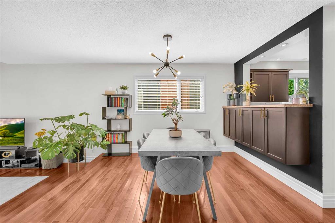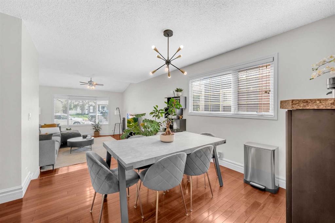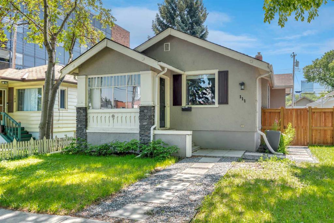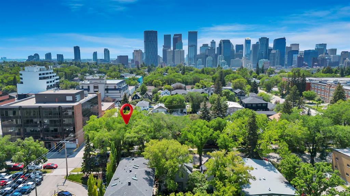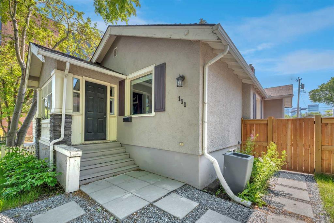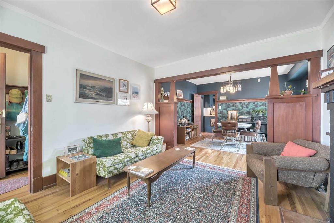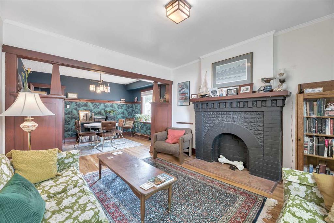460 19 Avenue NW
Calgary T2M 0Y4
MLS® Number: A2254930
$ 689,999
1
BEDROOMS
2 + 1
BATHROOMS
872
SQUARE FEET
1942
YEAR BUILT
Welcome to this beautifully renovated, move-in-ready bungalow nestled in the heart of the established and highly desirable community of Mount Pleasant. This home is an ideal starter home or a great downsizing opportunity. Perfectly blending modern finishes with timeless charm, this home offers comfort, style, and convenience in one of the city's most walkable neighbourhoods. Step inside to discover a spacious and inviting living room, ideal for relaxing or entertaining guests. The large, updated kitchen is a chef’s dream, featuring sleek stainless steel appliances, ample cabinetry, and generous counter space. The expansive primary bedroom is a true retreat, complete with a stunning ensuite boasting a dual vanity, stylish fixtures, and a spa-like atmosphere. Downstairs, the fully developed lower level provides even more versatile living space. With its thoughtful updates and unbeatable location, this home is a rare find. Don’t miss your chance to own a turnkey property in one of the city’s most established communities.
| COMMUNITY | Mount Pleasant |
| PROPERTY TYPE | Detached |
| BUILDING TYPE | House |
| STYLE | Bungalow |
| YEAR BUILT | 1942 |
| SQUARE FOOTAGE | 872 |
| BEDROOMS | 1 |
| BATHROOMS | 3.00 |
| BASEMENT | Finished, Full |
| AMENITIES | |
| APPLIANCES | Dishwasher, Microwave Hood Fan, Refrigerator, Stove(s), Washer/Dryer, Window Coverings |
| COOLING | None |
| FIREPLACE | Electric |
| FLOORING | Vinyl |
| HEATING | Forced Air, Natural Gas |
| LAUNDRY | In Basement |
| LOT FEATURES | Back Yard, Few Trees |
| PARKING | Off Street, Parking Pad |
| RESTRICTIONS | None Known |
| ROOF | Asphalt Shingle |
| TITLE | Fee Simple |
| BROKER | Century 21 Bamber Realty LTD. |
| ROOMS | DIMENSIONS (m) | LEVEL |
|---|---|---|
| Game Room | 20`2" x 19`11" | Lower |
| Laundry | 5`1" x 4`10" | Lower |
| 4pc Bathroom | 7`10" x 4`11" | Lower |
| Furnace/Utility Room | 10`1" x 9`11" | Lower |
| Living Room | 20`11" x 10`9" | Main |
| Kitchen | 13`6" x 10`3" | Main |
| Nook | 4`6" x 2`11" | Main |
| Bedroom - Primary | 11`11" x 10`3" | Main |
| 4pc Ensuite bath | 8`10" x 7`11" | Main |
| 2pc Bathroom | 4`10" x 4`1" | Main |

