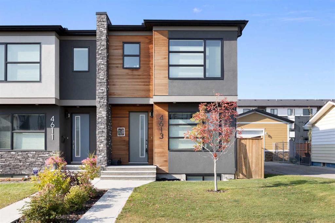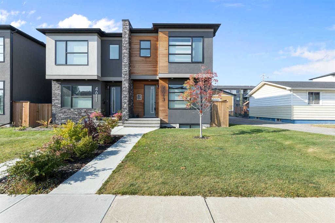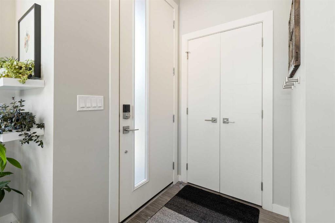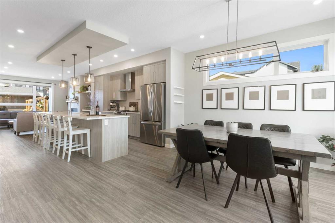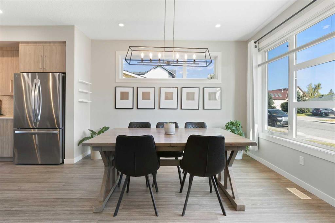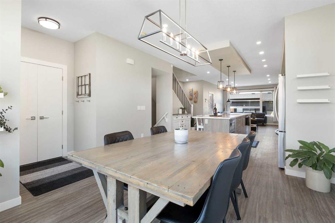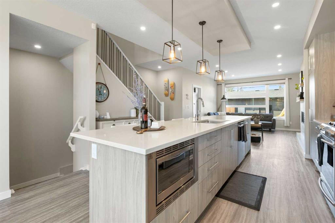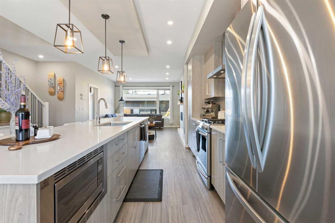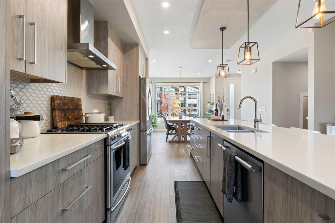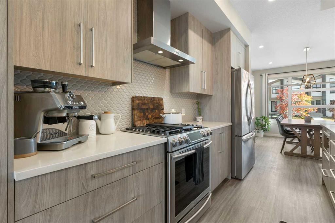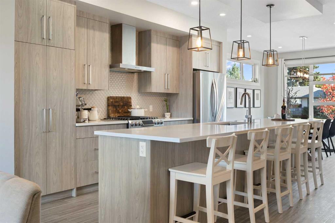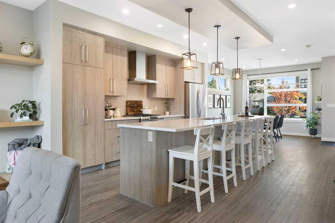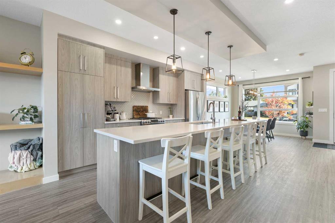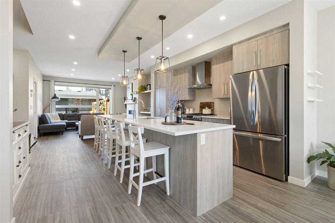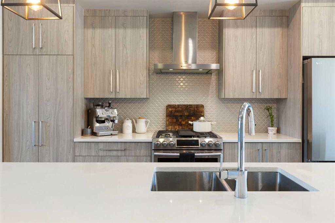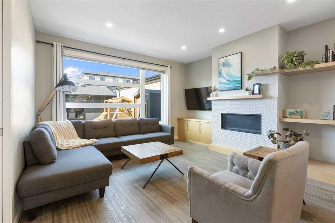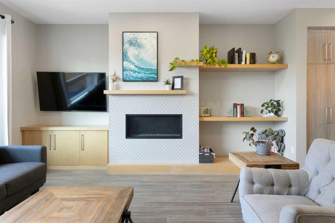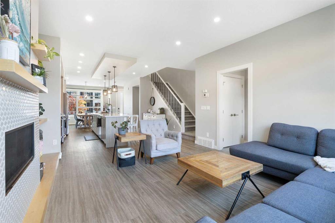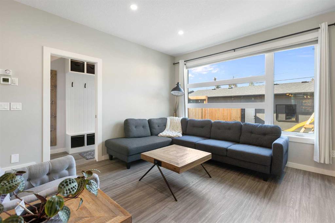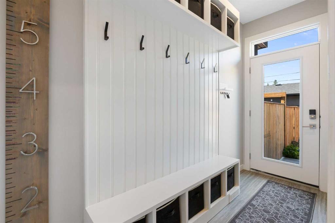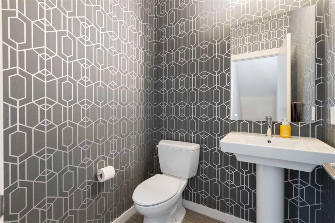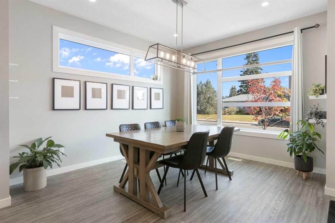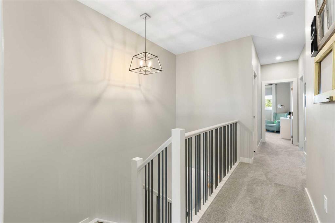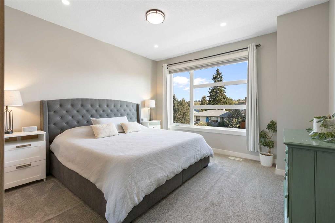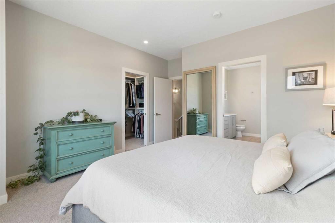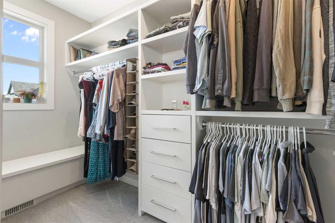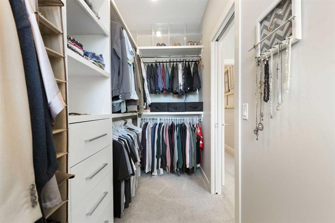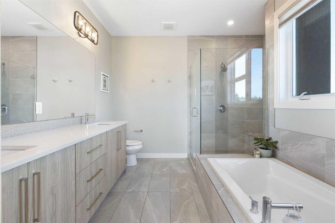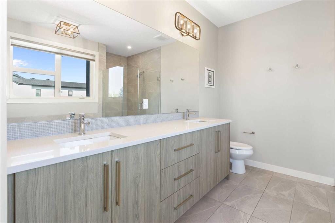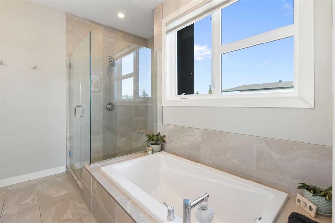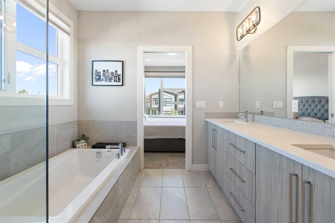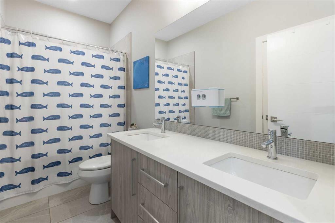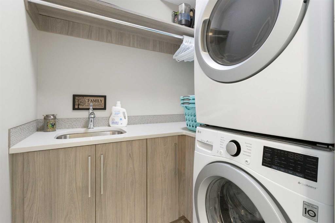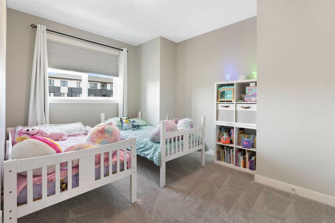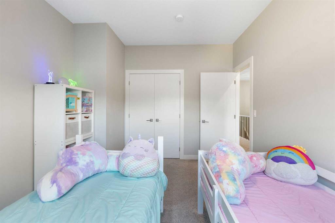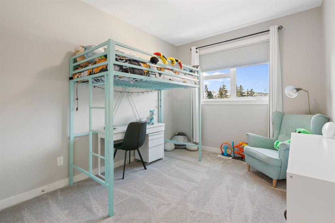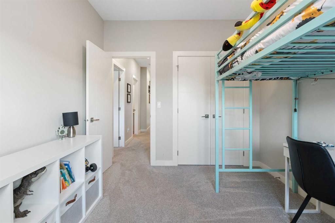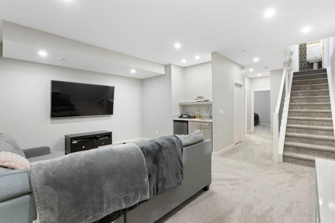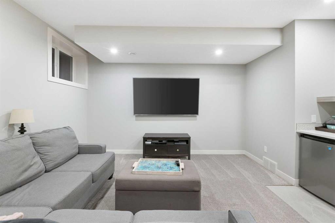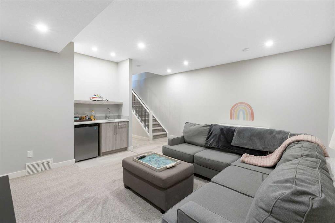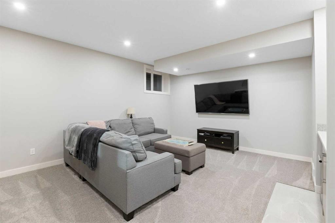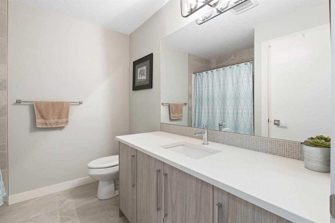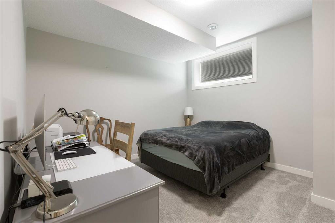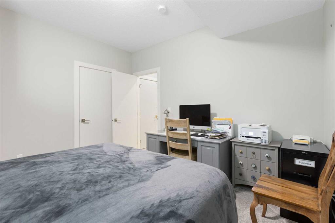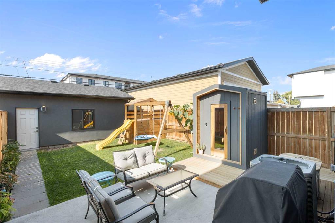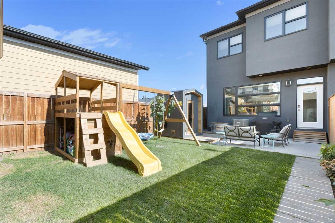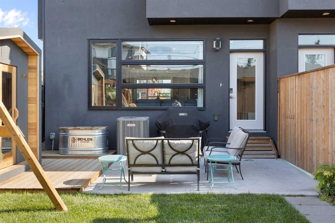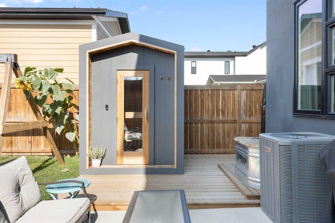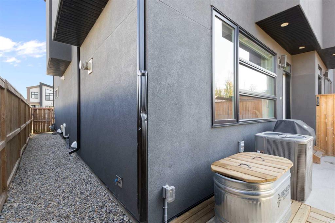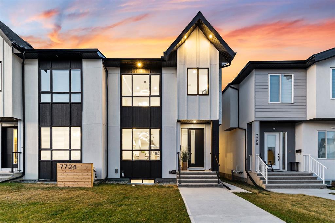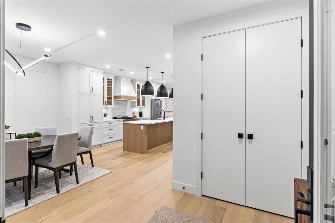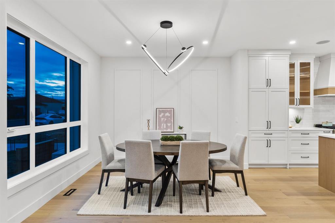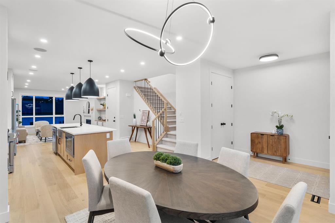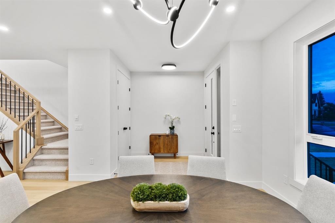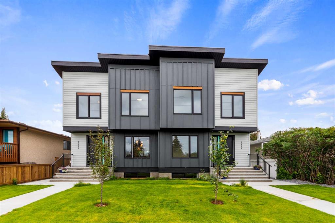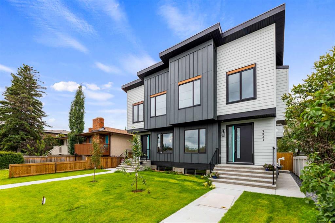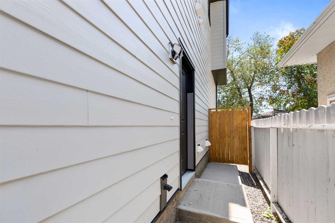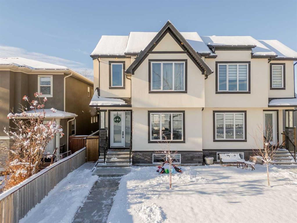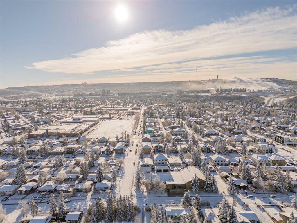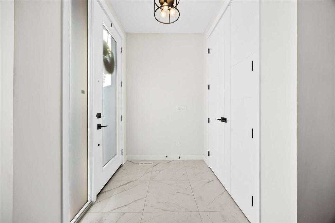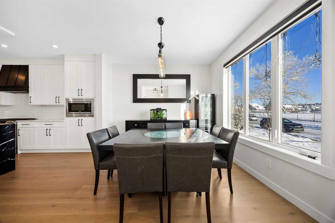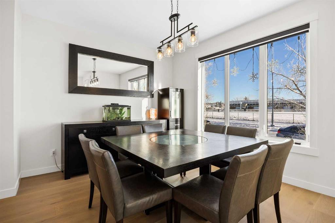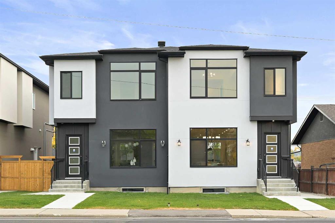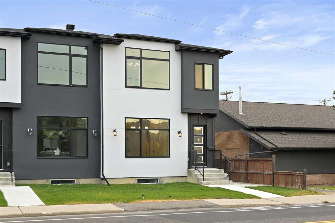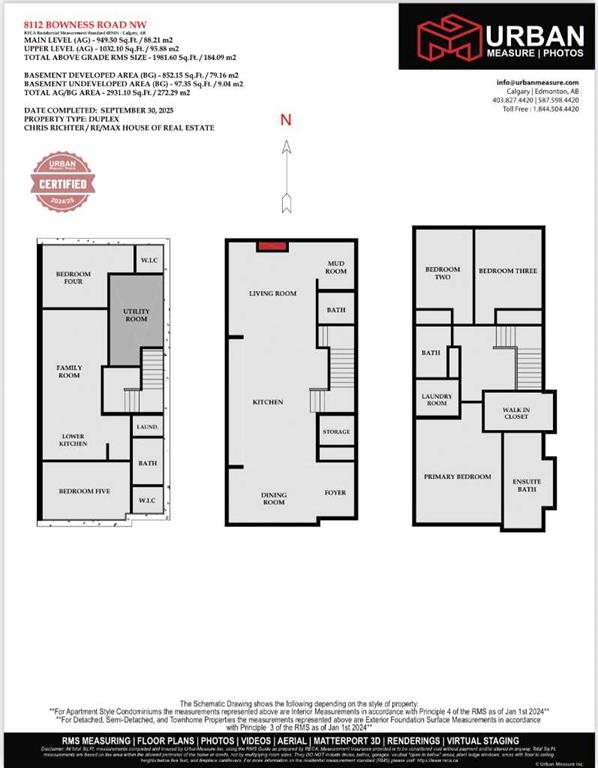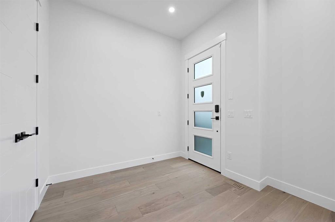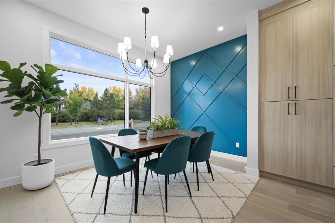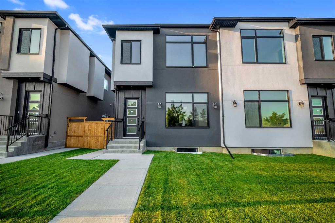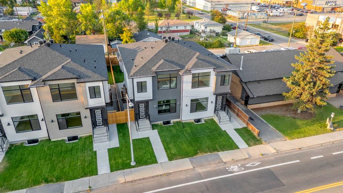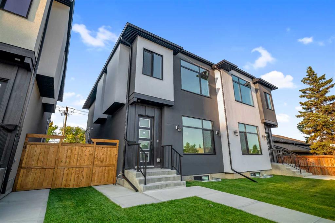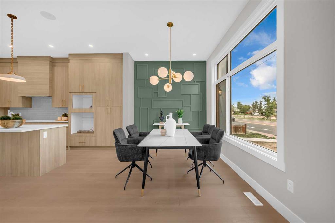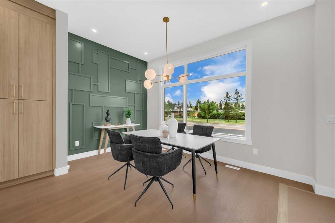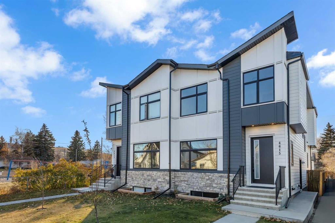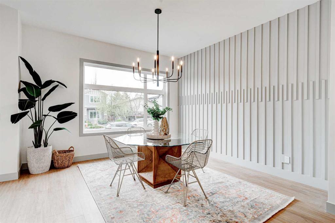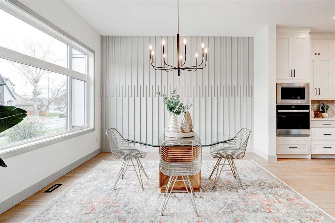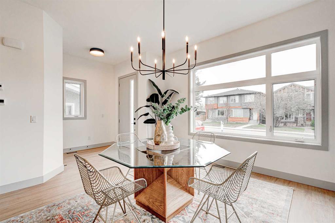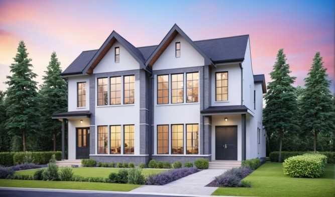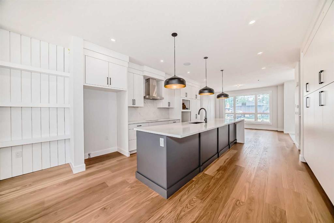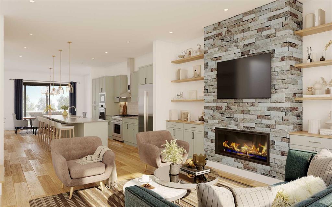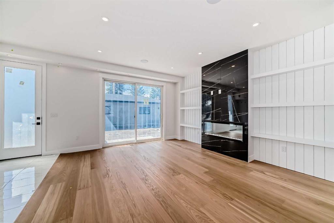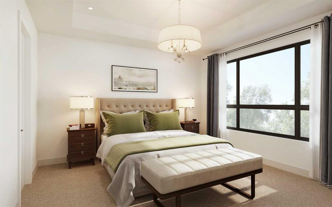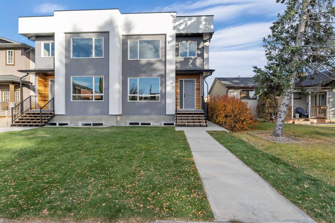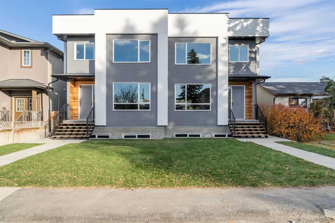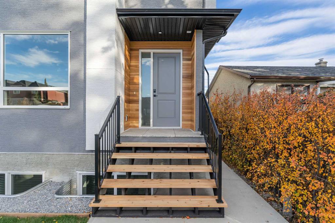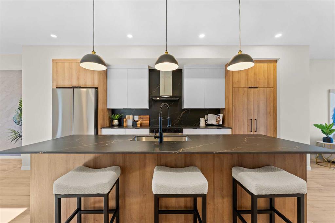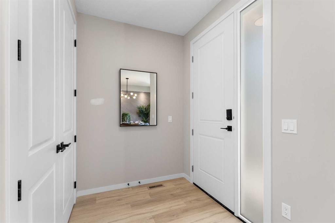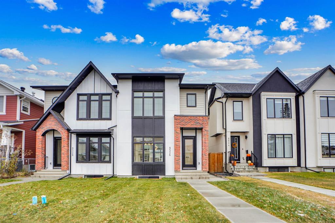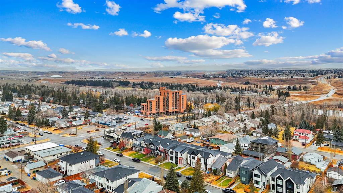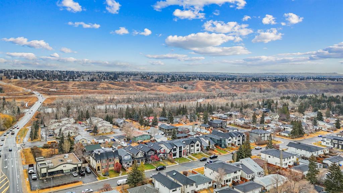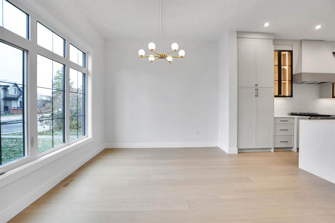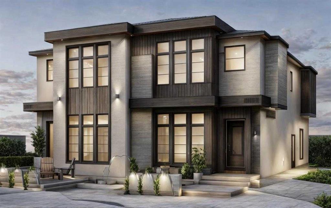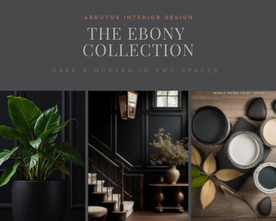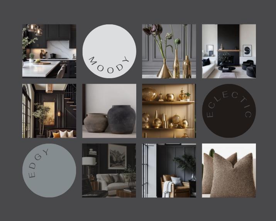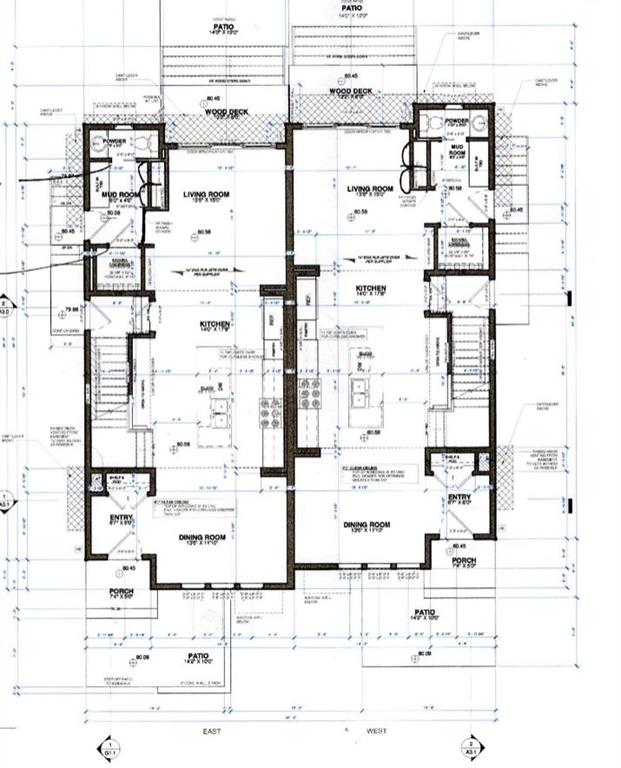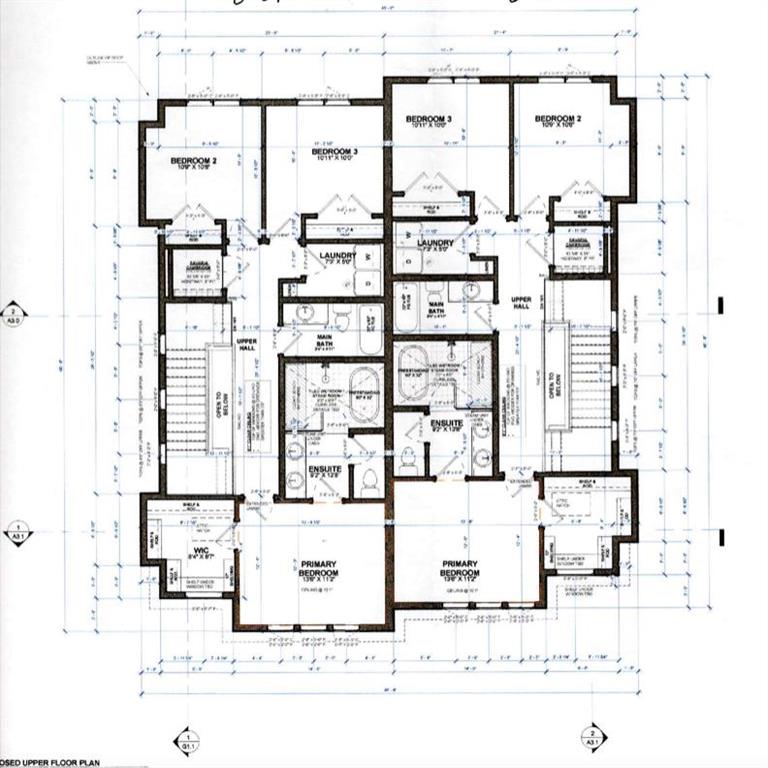4613 72 Street NW
Calgary T3B 2L3
MLS® Number: A2253727
$ 824,900
4
BEDROOMS
3 + 1
BATHROOMS
1,758
SQUARE FEET
2019
YEAR BUILT
Nestled on an extra-wide, quiet street in the heart of Bowness, this semi-detached family home offers a sanctuary of modern luxury and thoughtful design. As you approach, its contemporary facade hints at the elegance within, a perfect blend of style and functionality. Step inside and be greeted by an open, airy main floor bathed in natural light from expansive west-facing windows. Wide-plank luxury vinyl flooring guides you through a seamless, open-concept layout, where every detail has been meticulously crafted. The gourmet kitchen is the true heart of the home, designed for both culinary artistry and casual gatherings. A stunning, oversized center island with chic pendant lighting and seating for five beckons you, while gorgeous quartz countertops and abundant cabinetry provide an effortless and elegant workspace. The dining area, illuminated by designer lighting, flows effortlessly into the inviting living room, where custom built-ins provide storage and a sophisticated focal point, drawing your eye to the cozy gas fireplace with its elegant wood mantle. Tucked away discreetly is a convenient two-piece powder room for guests, and a dedicated rear mudroom with built-in storage. The journey continues upstairs to a private haven. The generous primary suite is a true retreat, featuring a spacious walk-in closet and a five-piece ensuite that feels like a personal spa. Indulge in the soothing soaker tub or the separate glass-enclosed walk-in shower with a bench, all complemented by dual vanities. Two additional well-sized bedrooms, each with a closet, share a five-piece bathroom with dual vanities. For ultimate convenience, the upper-level laundry room is a dream, complete with ample storage, a sink, and hanging racks. The fully finished basement adds even more living space, with high ceilings that create an open and welcoming feel. Here, you’ll find a spacious family room with a wet bar, perfect for movie nights or entertaining. A fourth bedroom with a walk-in closet and a full four-piece bathroom provide ideal space for guests or a growing family, with an additional storage/utility room. Step outside to your sunny, southwest-facing backyard—an entertainer’s paradise. The patio area is the perfect spot for summer barbecues, while the included playset ensures hours of fun for the kids. After a long day, you can unwind in the relaxing sauna. Parking is a breeze with a detached rear garage and additional parking available out front. This custom-built home is more than just a house; it’s a lifestyle. Its prime location places you moments away from Bow River pathways, Bowmont Park, Market Mall, and Winsport, with quick access to the mountains and downtown. This home offers the perfect blend of peaceful surroundings and urban convenience. Don’t miss your chance to call this move-in-ready gem your own -book your Showing today!
| COMMUNITY | Bowness |
| PROPERTY TYPE | Semi Detached (Half Duplex) |
| BUILDING TYPE | Duplex |
| STYLE | 2 Storey, Side by Side |
| YEAR BUILT | 2019 |
| SQUARE FOOTAGE | 1,758 |
| BEDROOMS | 4 |
| BATHROOMS | 4.00 |
| BASEMENT | Full |
| AMENITIES | |
| APPLIANCES | Bar Fridge, Dishwasher, Dryer, Garage Control(s), Gas Stove, Microwave, Refrigerator, Washer |
| COOLING | None |
| FIREPLACE | Gas, Living Room, Mantle, Tile |
| FLOORING | Carpet, Ceramic Tile, Vinyl Plank |
| HEATING | Forced Air, Natural Gas |
| LAUNDRY | Laundry Room, Sink, Upper Level |
| LOT FEATURES | Back Lane, Back Yard, Front Yard, Garden, Landscaped, Level, Rectangular Lot, Views |
| PARKING | Double Garage Detached, Garage Faces Rear |
| RESTRICTIONS | None Known |
| ROOF | Asphalt Shingle |
| TITLE | Fee Simple |
| BROKER | Town Residential |
| ROOMS | DIMENSIONS (m) | LEVEL |
|---|---|---|
| 4pc Bathroom | 8`4" x 7`10" | Basement |
| Bedroom | 12`3" x 11`10" | Basement |
| Walk-In Closet | 5`1" x 8`11" | Basement |
| Family Room | 17`7" x 15`7" | Basement |
| Furnace/Utility Room | 9`10" x 6`10" | Basement |
| 2pc Bathroom | 5`2" x 4`11" | Main |
| Dining Room | 12`10" x 12`11" | Main |
| Kitchen | 14`7" x 14`2" | Main |
| Living Room | 14`8" x 15`9" | Main |
| 5pc Bathroom | 10`4" x 4`11" | Upper |
| 5pc Ensuite bath | 11`1" x 10`4" | Upper |
| Bedroom | 10`6" x 13`5" | Upper |
| Bedroom | 9`7" x 11`6" | Upper |
| Laundry | 5`6" x 5`11" | Upper |
| Bedroom - Primary | 12`11" x 14`7" | Upper |
| Walk-In Closet | 5`0" x 12`6" | Upper |

