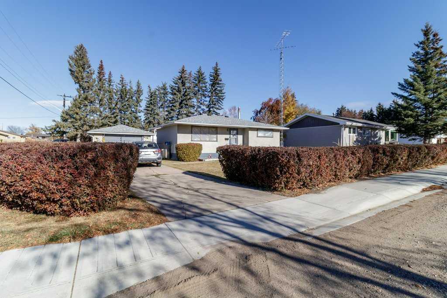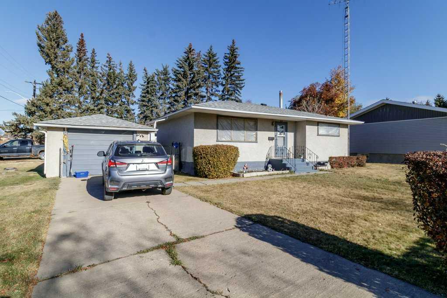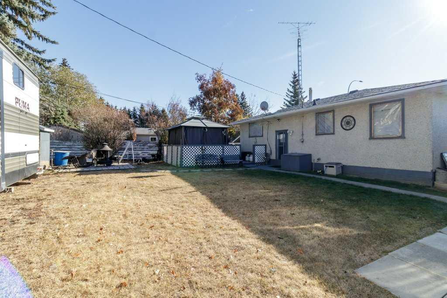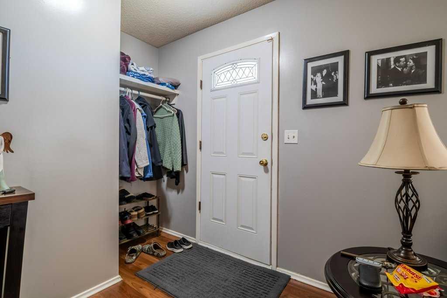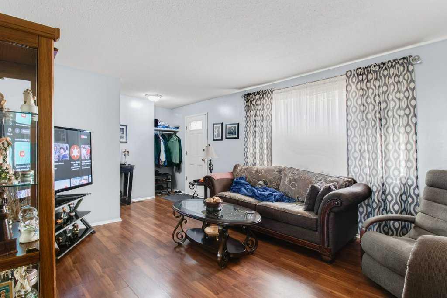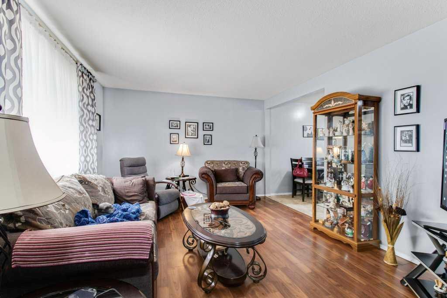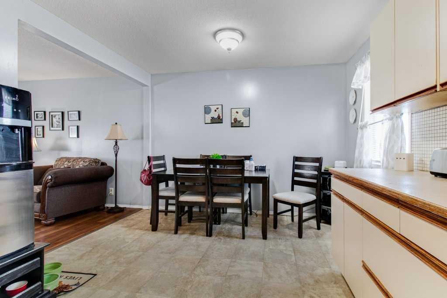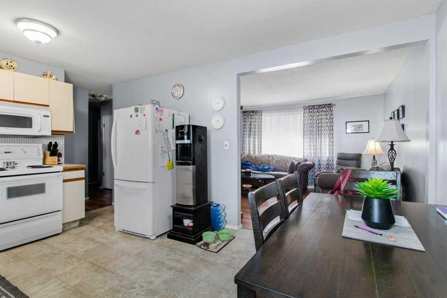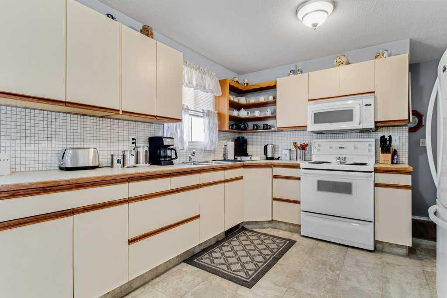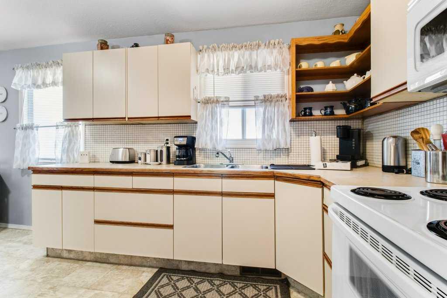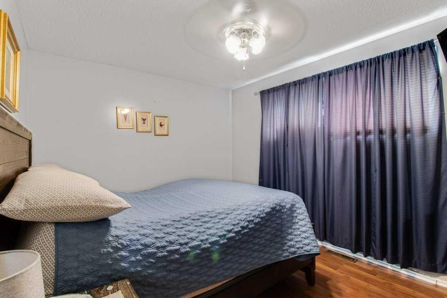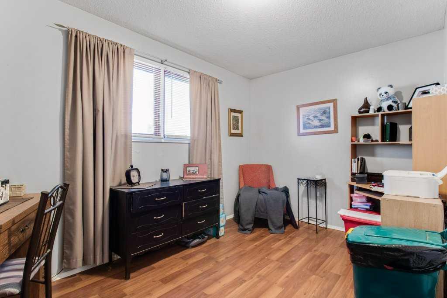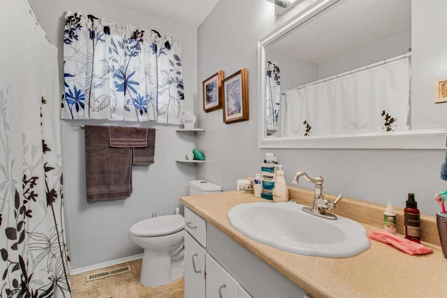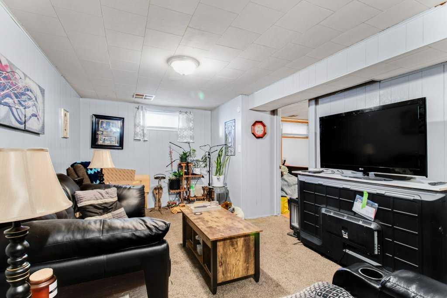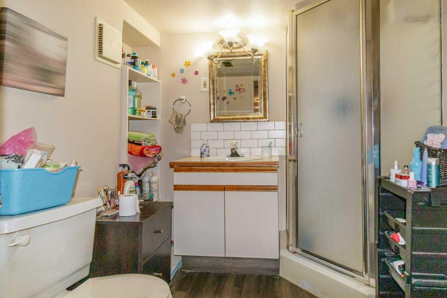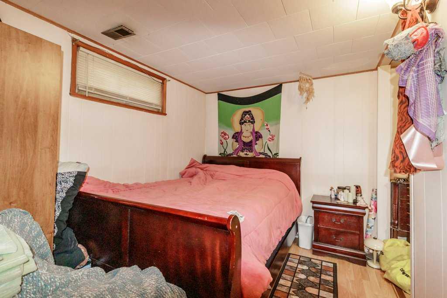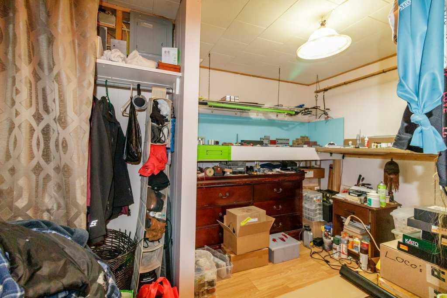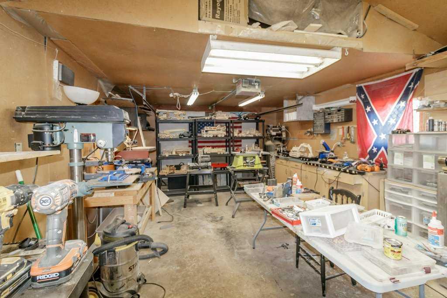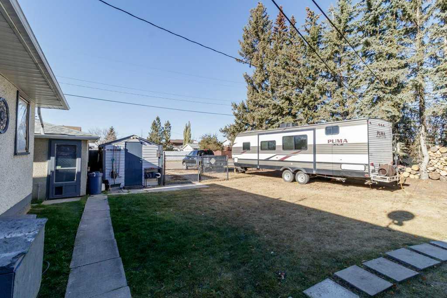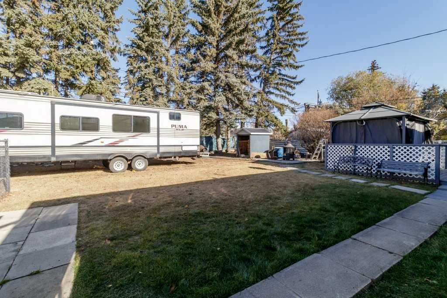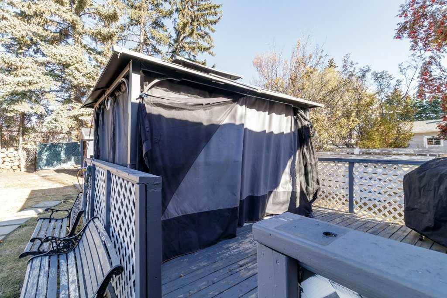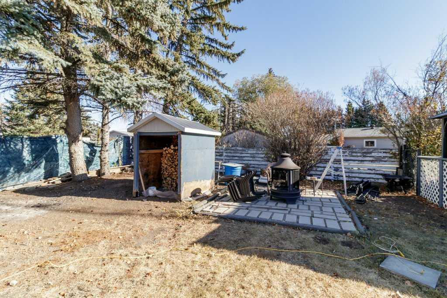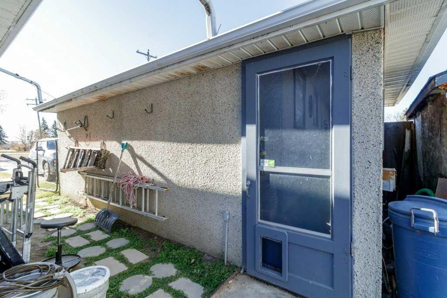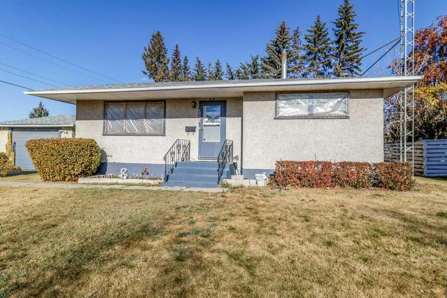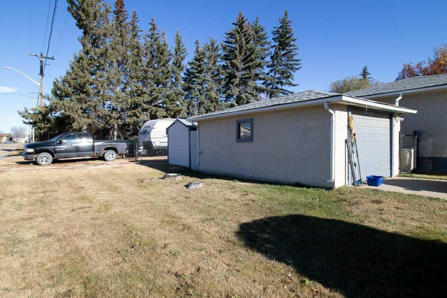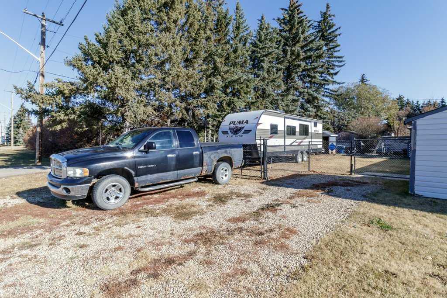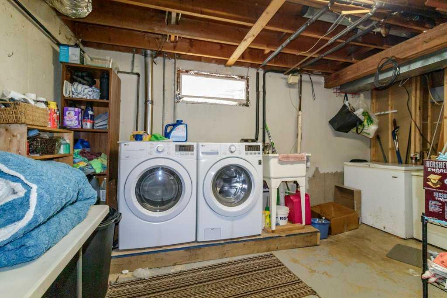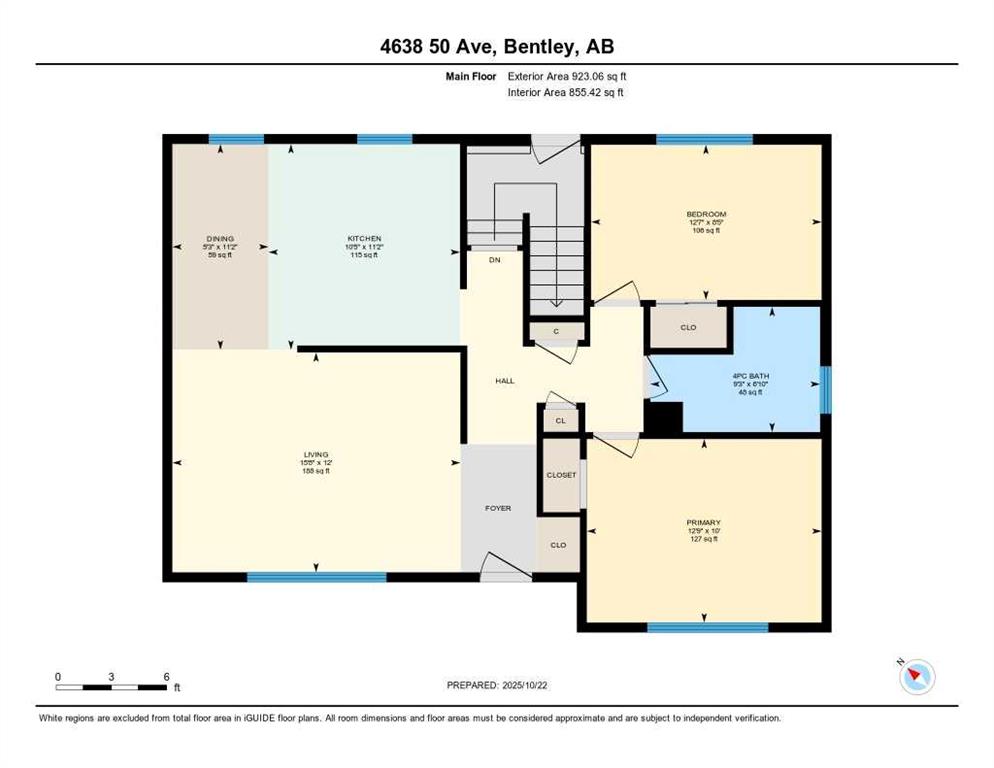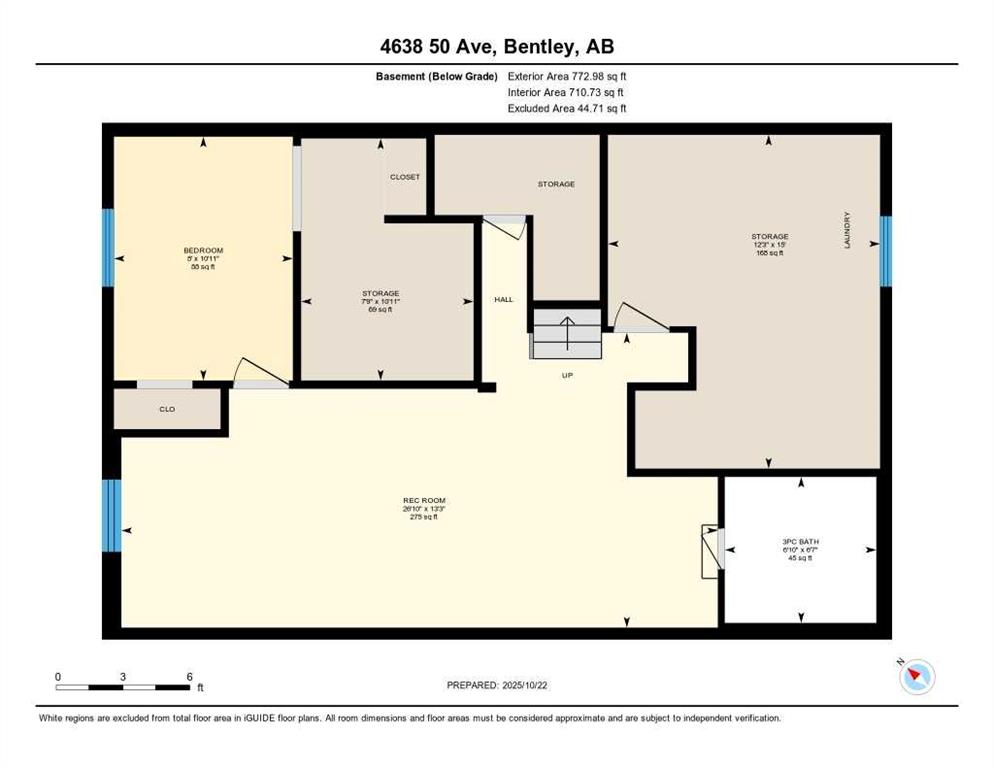4638 50 Avenue
Bentley T0C 0J0
MLS® Number: A2265263
$ 299,900
3
BEDROOMS
2 + 0
BATHROOMS
923
SQUARE FEET
1964
YEAR BUILT
Located in the quiet, friendly community of Bentley, this charming 3-bedroom, 2-bath bungalow offers comfortable small-town living with great local amenities, including an arena, ball diamonds, and nearby schools. The home sits on a landscaped corner lot and features a deck off the back—perfect for relaxing or entertaining. The backyard includes a handy storage shed and a cozy fire pit area, ideal for evenings with family and friends. Inside, the kitchen and dining area are open to each other, creating a bright and functional space that flows nicely into the living room. The fully finished basement offers a spacious family room, providing extra room for gatherings or hobbies. Recent updates include a new furnace in 2021 and shingles redone in June 2017. A single detached garage adds convenience, making this a wonderful home for anyone looking to enjoy the welcoming lifestyle Bentley has to offer.
| COMMUNITY | |
| PROPERTY TYPE | Detached |
| BUILDING TYPE | House |
| STYLE | Bungalow |
| YEAR BUILT | 1964 |
| SQUARE FOOTAGE | 923 |
| BEDROOMS | 3 |
| BATHROOMS | 2.00 |
| BASEMENT | Finished, Full |
| AMENITIES | |
| APPLIANCES | Dryer, Microwave, Refrigerator, Stove(s), Washer |
| COOLING | None |
| FIREPLACE | N/A |
| FLOORING | Carpet, Laminate, Linoleum |
| HEATING | Forced Air, Natural Gas |
| LAUNDRY | In Basement |
| LOT FEATURES | Back Yard, Few Trees, Front Yard |
| PARKING | Concrete Driveway, Single Garage Detached |
| RESTRICTIONS | None Known |
| ROOF | Asphalt Shingle |
| TITLE | Fee Simple |
| BROKER | Royal LePage Network Realty Corp. |
| ROOMS | DIMENSIONS (m) | LEVEL |
|---|---|---|
| 3pc Bathroom | Basement | |
| Bedroom | 10`11" x 8`0" | Basement |
| Game Room | 13`3" x 26`10" | Basement |
| Storage | 15`0" x 12`3" | Basement |
| Storage | 10`11" x 7`9" | Basement |
| 4pc Bathroom | Main | |
| Bedroom | 8`5" x 12`7" | Main |
| Dining Room | 11`2" x 5`3" | Main |
| Kitchen | 11`2" x 10`5" | Main |
| Living Room | 12`0" x 15`8" | Main |
| Bedroom - Primary | 10`0" x 12`9" | Main |

