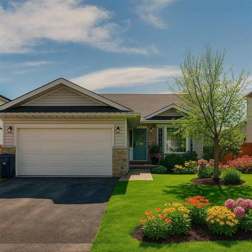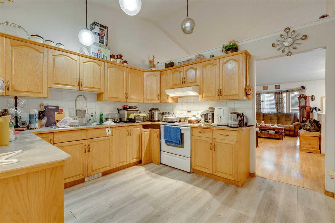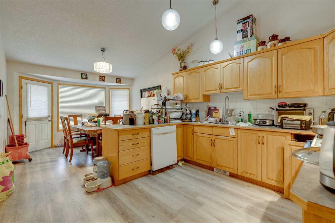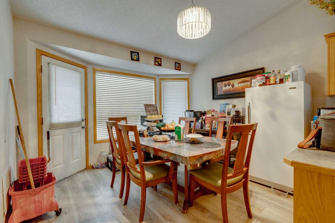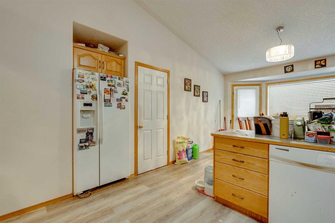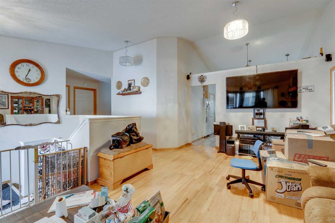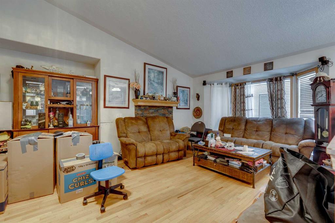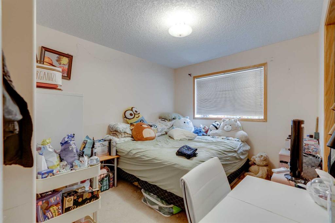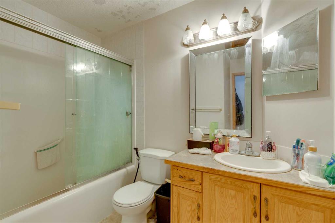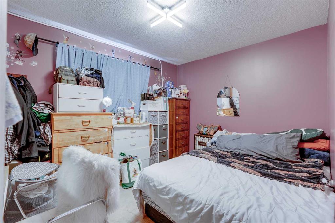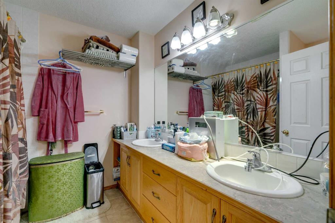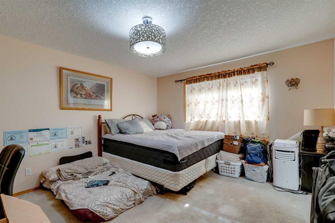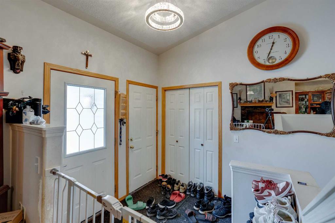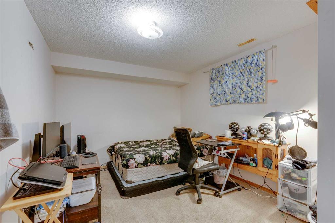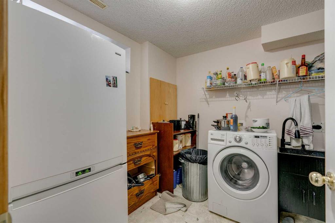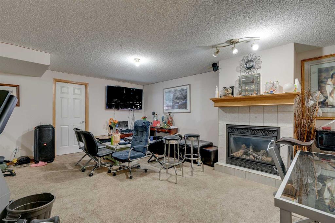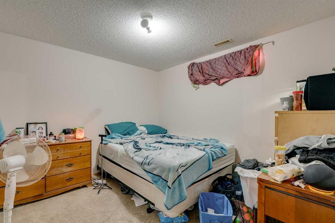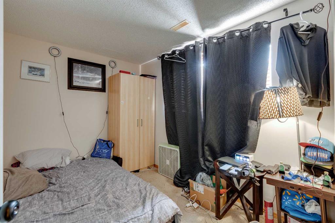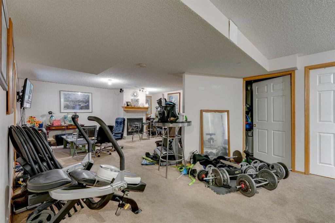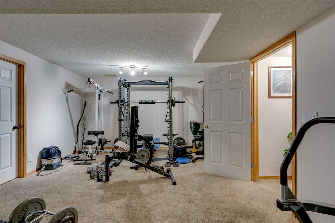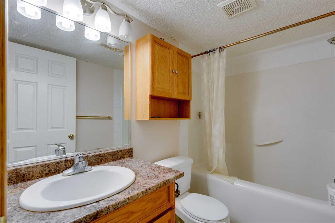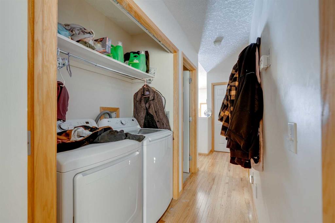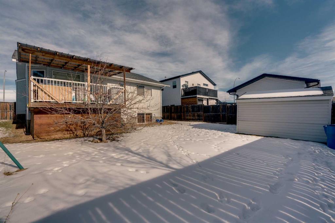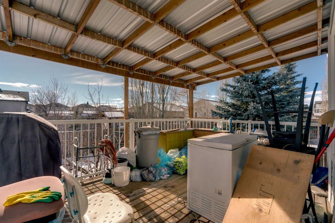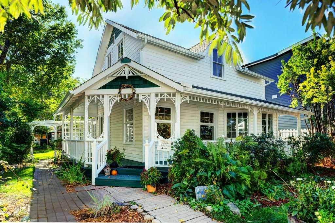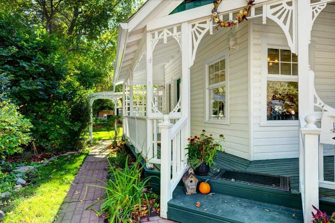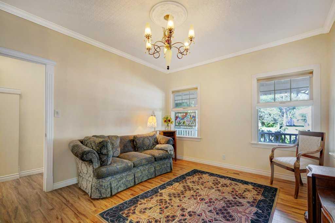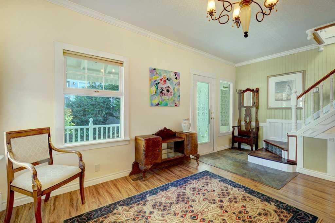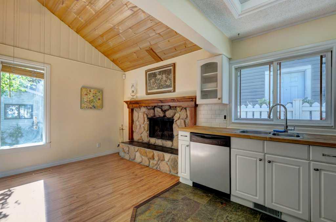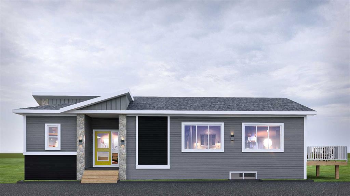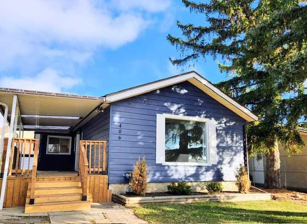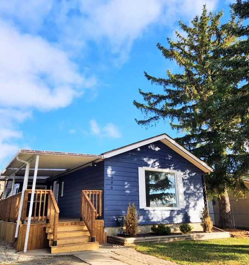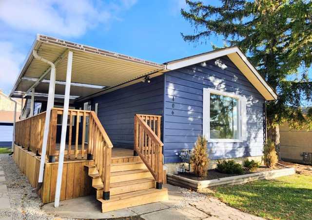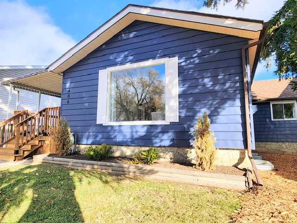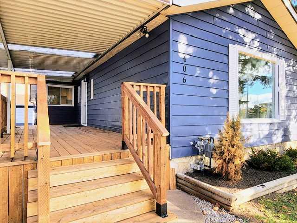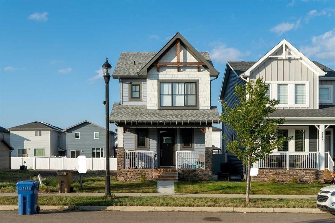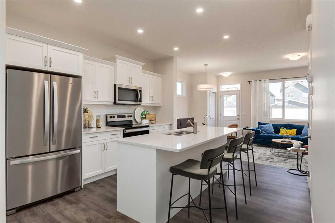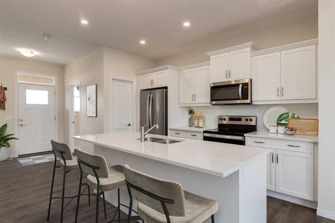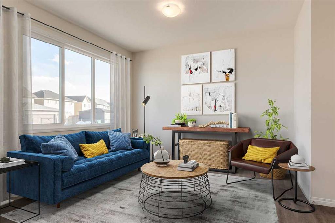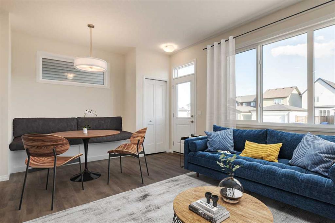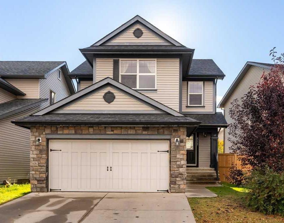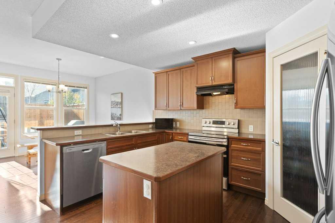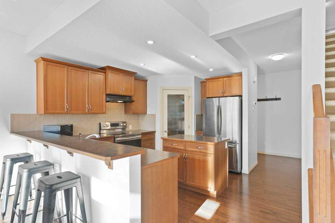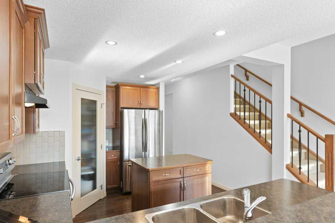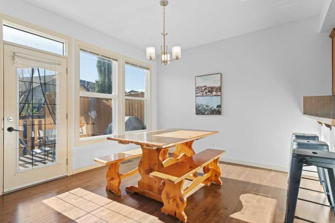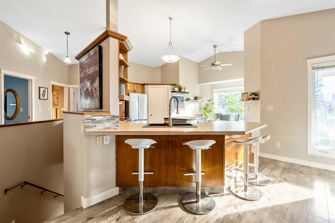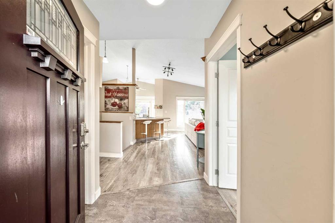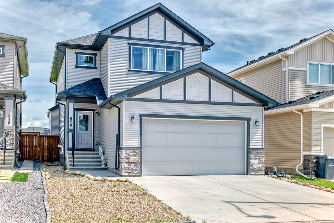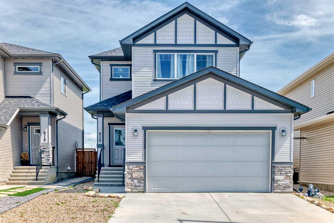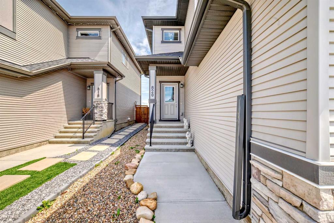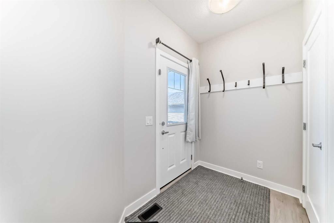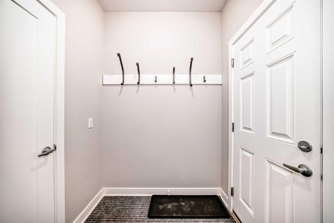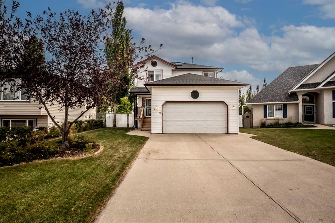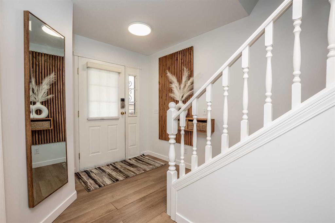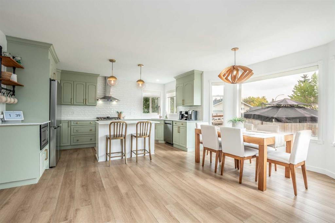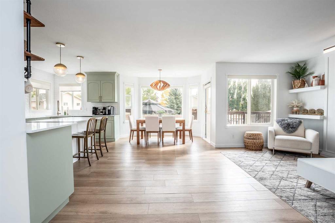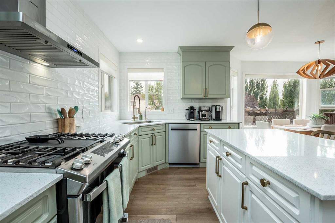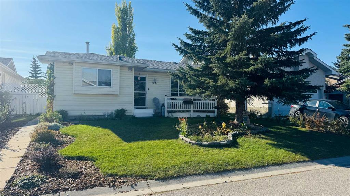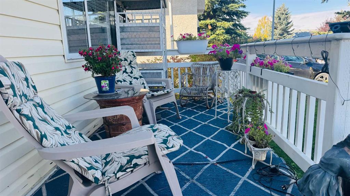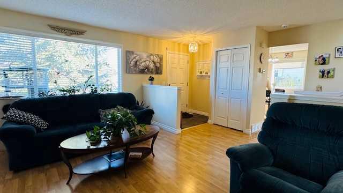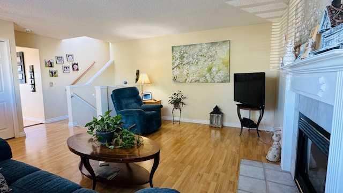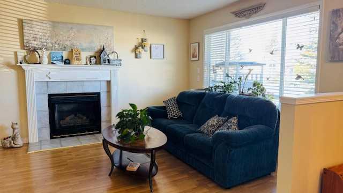47 High Ridge Crescent NW
High River T1V 1X7
MLS® Number: A2253611
$ 519,900
6
BEDROOMS
3 + 0
BATHROOMS
1,434
SQUARE FEET
2004
YEAR BUILT
Welcome to this charming 2600 sq + ft of fully finished space on a quiet, street. The main level boasts 3 bedrooms with hardwood floors, vaulted ceilings, and a bright living room featuring soothing fireplace and a stunning floor-to-ceiling bay window that fills the space with natural light. The enormous oak kitchen comes complete with a sunny breakfast nook and pantry, vinyl plank floor making meal times a delight. The spacious master bedroom offers his and hers sinks and a generous walk-in closet, while two additional bedrooms and a full bathroom complete the main floor. With convenient full laundry hook-ups on both the main level and in the finished basement, your options are endless. Downstairs, the expansive basement provides 3 extra bedrooms, another bathroom, a cozy rec room with a fireplace, and a dedicated laundry room with storage. Perfectly located close to schools and a spray park, this home is a must-see for anyone looking for style, space, and convenience.
| COMMUNITY | Highwood Village |
| PROPERTY TYPE | Detached |
| BUILDING TYPE | House |
| STYLE | Bungalow |
| YEAR BUILT | 2004 |
| SQUARE FOOTAGE | 1,434 |
| BEDROOMS | 6 |
| BATHROOMS | 3.00 |
| BASEMENT | Finished, Full |
| AMENITIES | |
| APPLIANCES | See Remarks |
| COOLING | None |
| FIREPLACE | Gas |
| FLOORING | Carpet, Hardwood |
| HEATING | Forced Air |
| LAUNDRY | Multiple Locations |
| LOT FEATURES | Back Yard |
| PARKING | Double Garage Attached |
| RESTRICTIONS | None Known |
| ROOF | Asphalt Shingle |
| TITLE | Fee Simple |
| BROKER | MaxWell Capital Realty |
| ROOMS | DIMENSIONS (m) | LEVEL |
|---|---|---|
| Bedroom | 10`6" x 9`11" | Lower |
| Bedroom | 13`8" x 9`11" | Lower |
| Bedroom | 10`3" x 10`3" | Lower |
| Game Room | 20`9" x 31`10" | Lower |
| 4pc Bathroom | Lower | |
| Living Room | 21`5" x 14`5" | Main |
| Kitchen | 11`9" x 14`1" | Main |
| Bedroom | 9`6" x 12`10" | Main |
| Bedroom | 12`1" x 9`4" | Main |
| Dining Room | 11`9" x 10`2" | Main |
| Bedroom - Primary | 12`10" x 16`0" | Main |
| 5pc Ensuite bath | Main | |
| 4pc Bathroom | Main |

