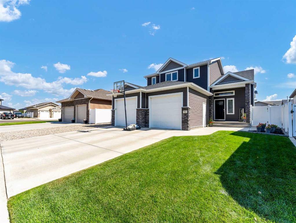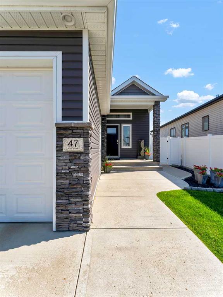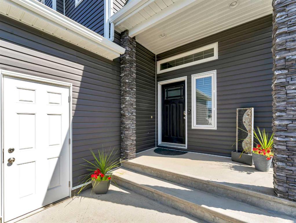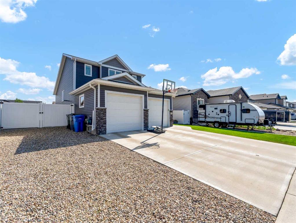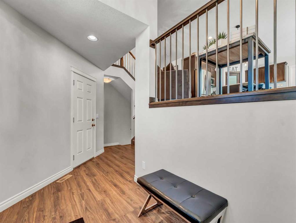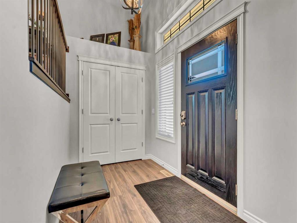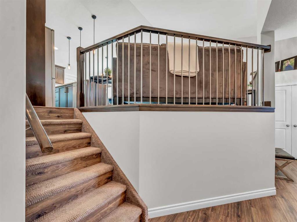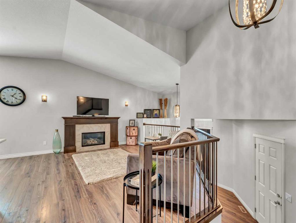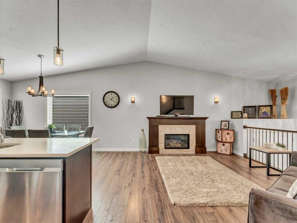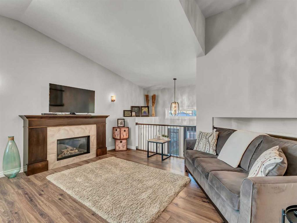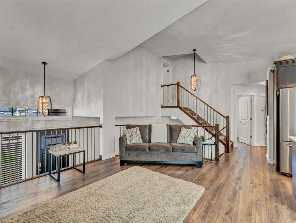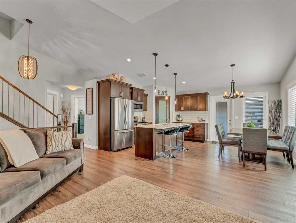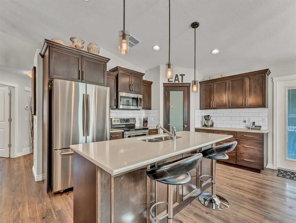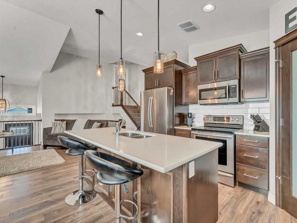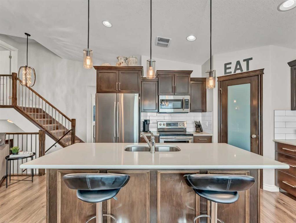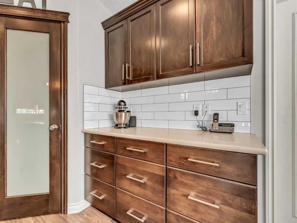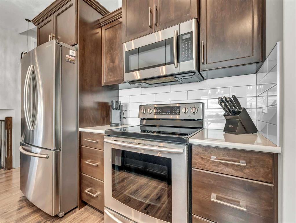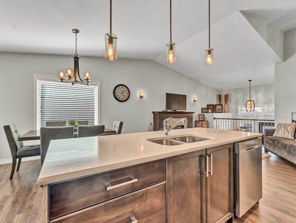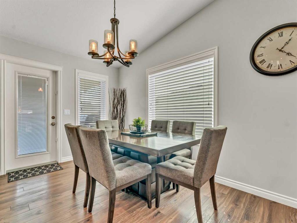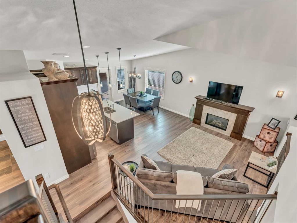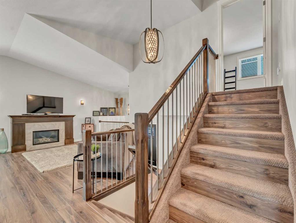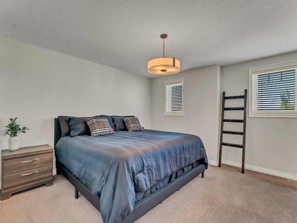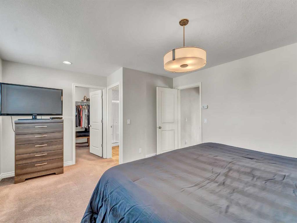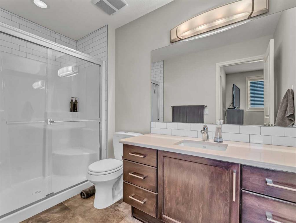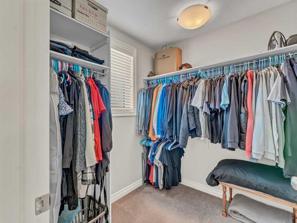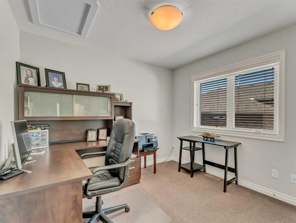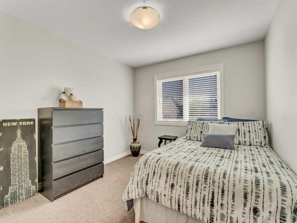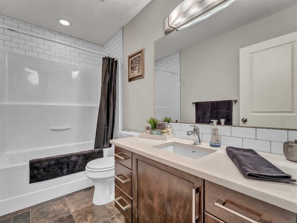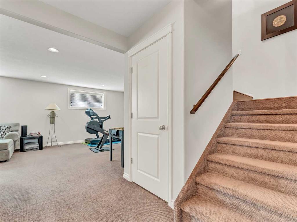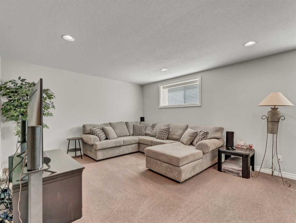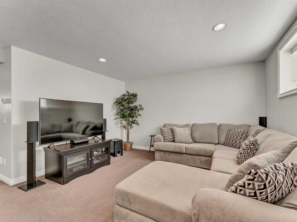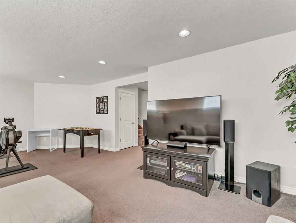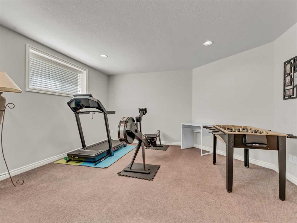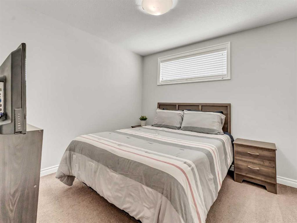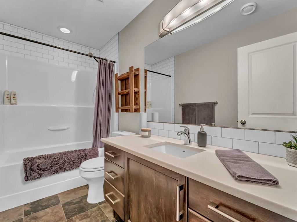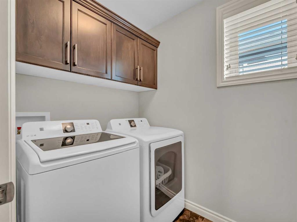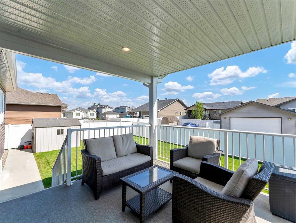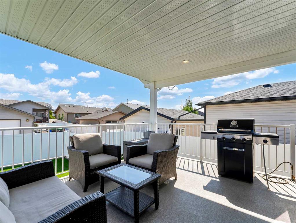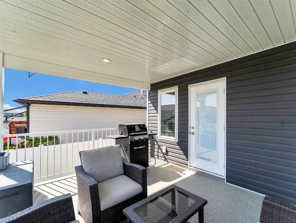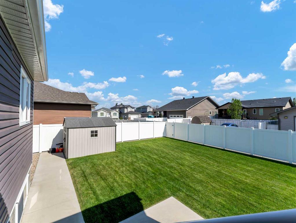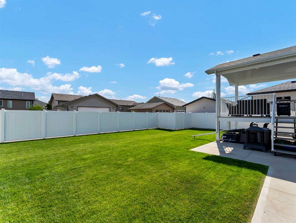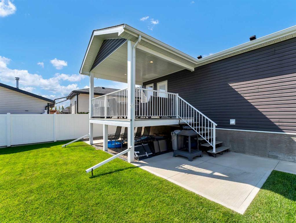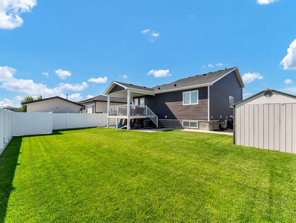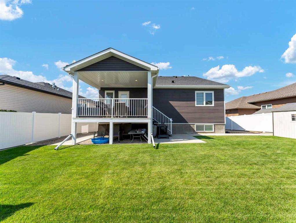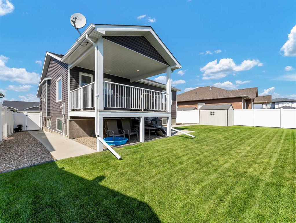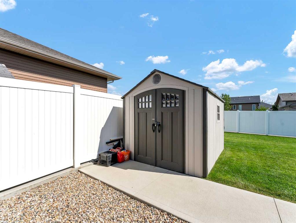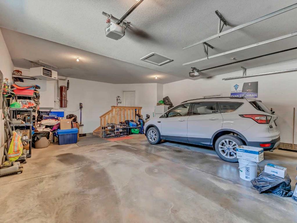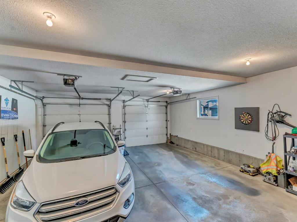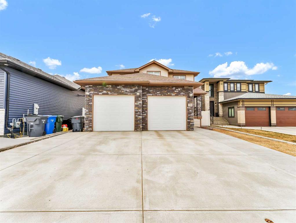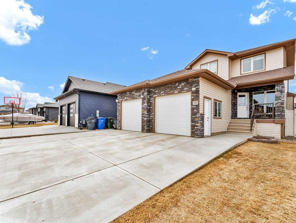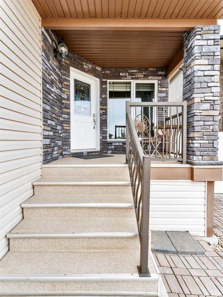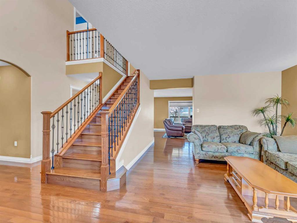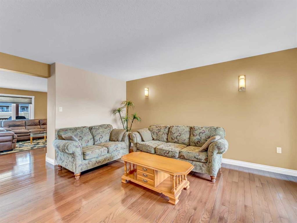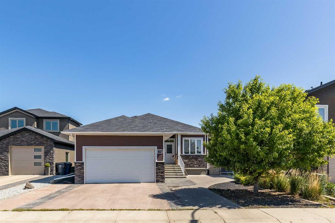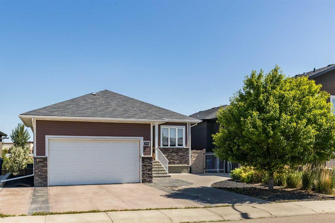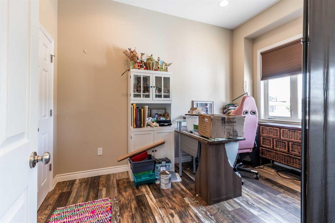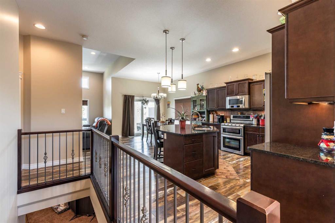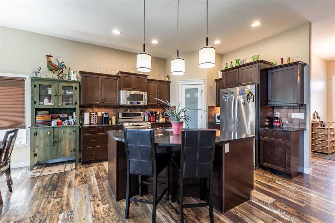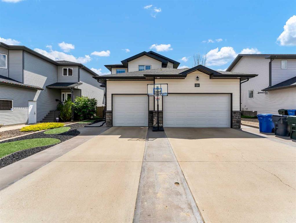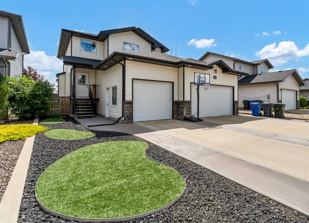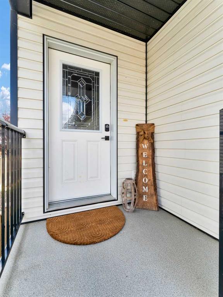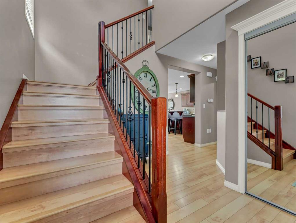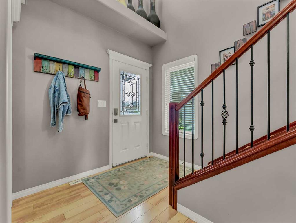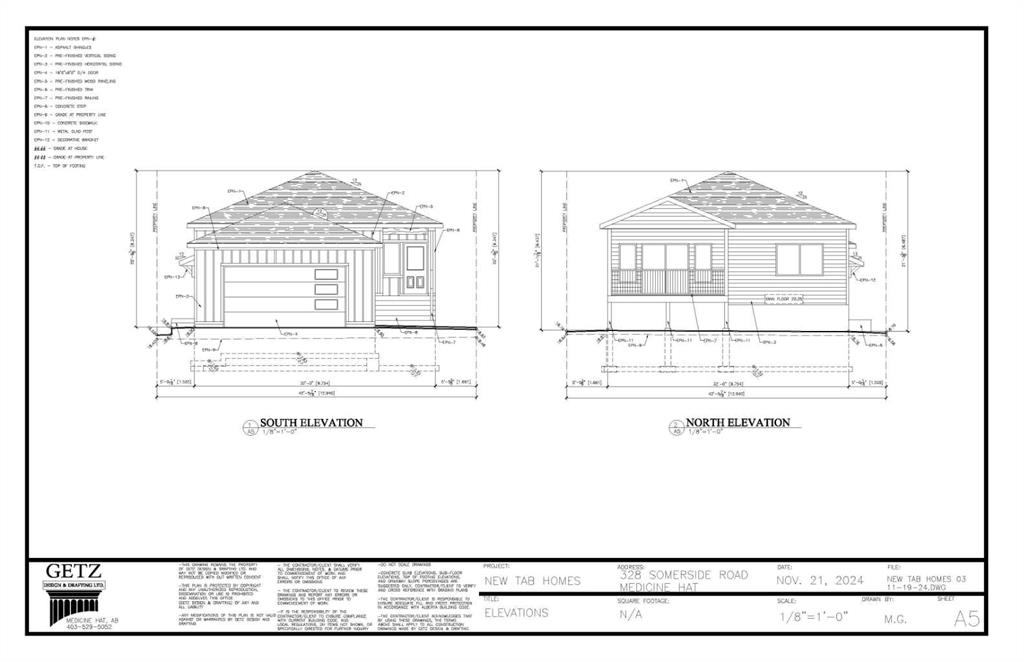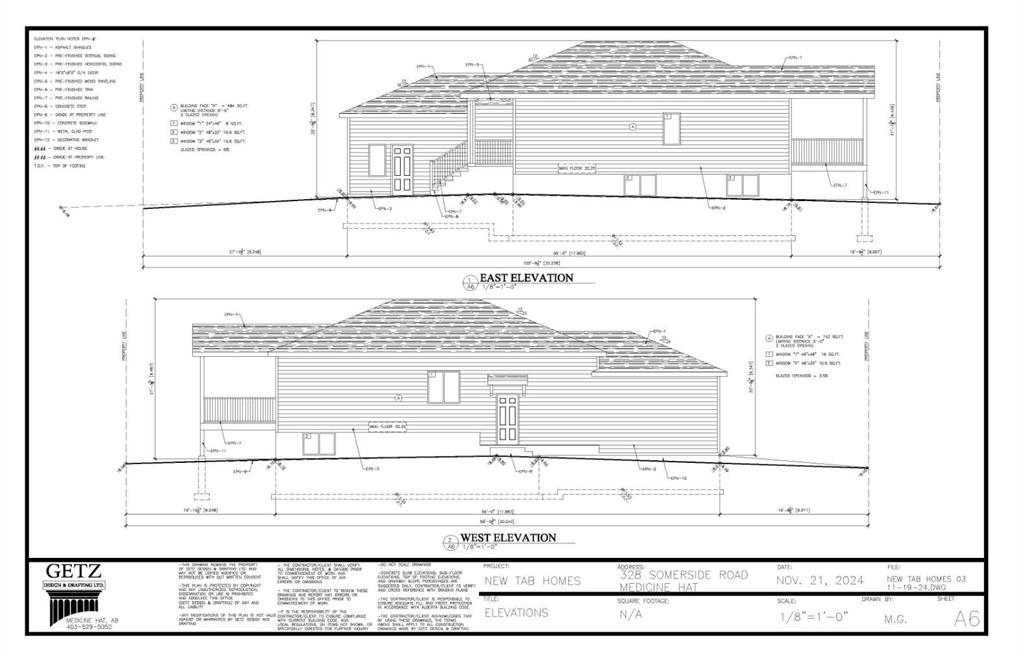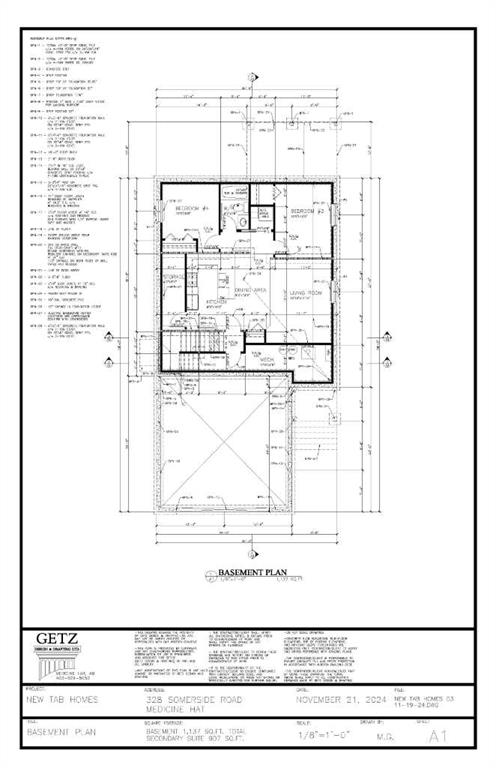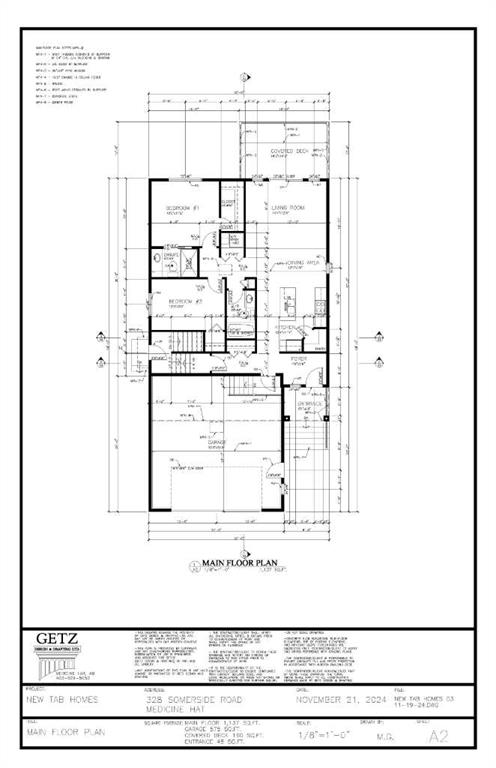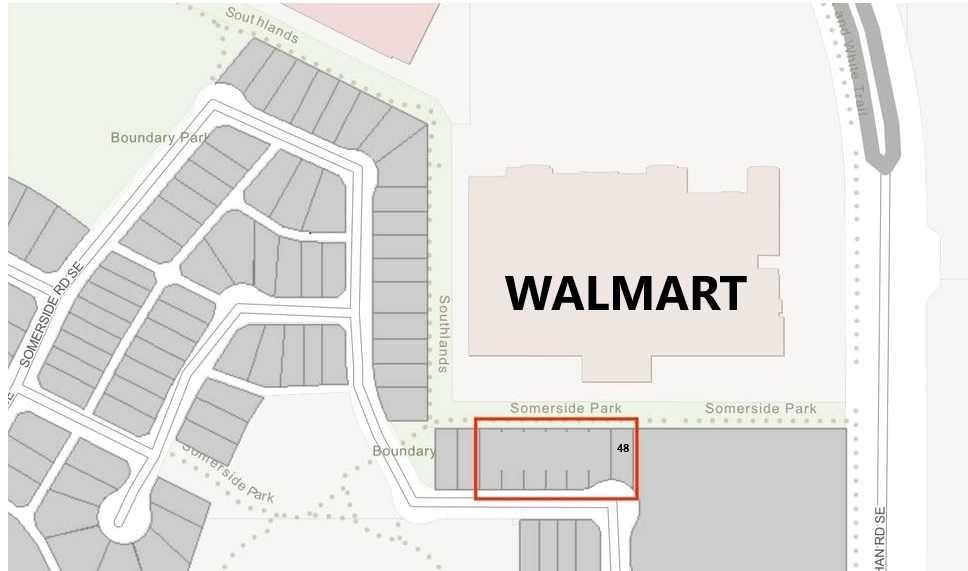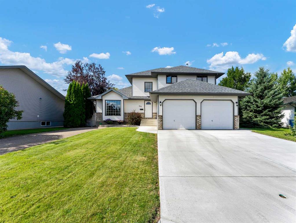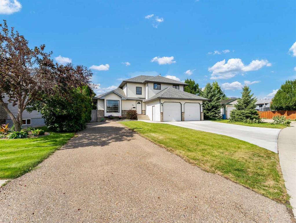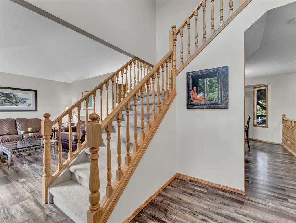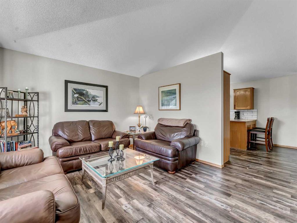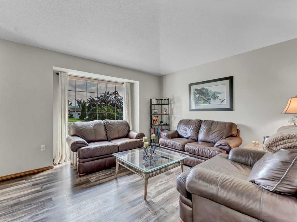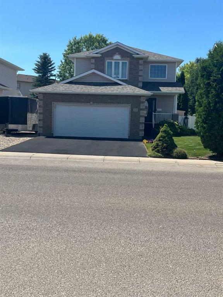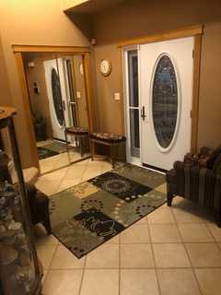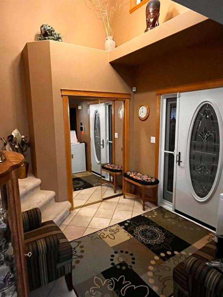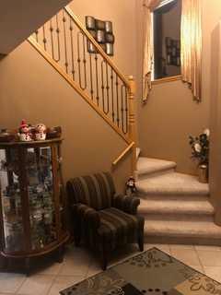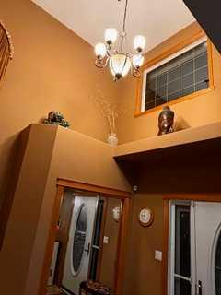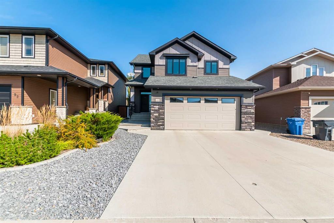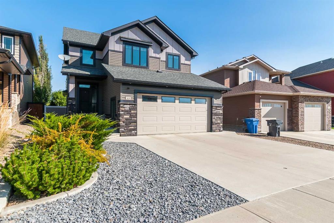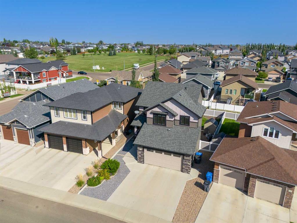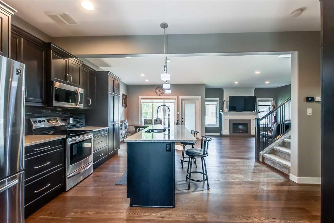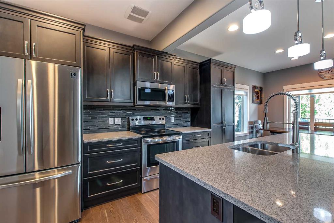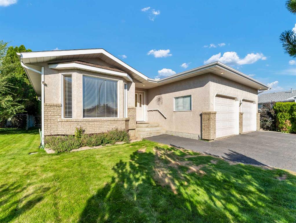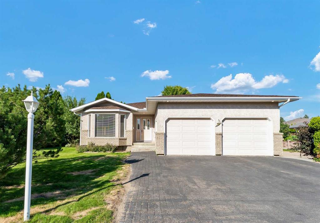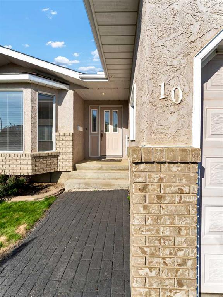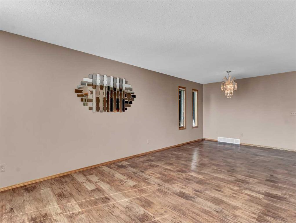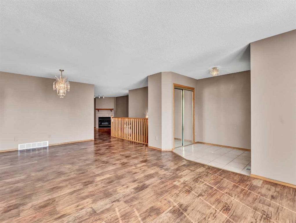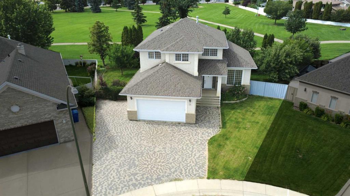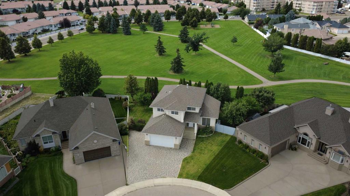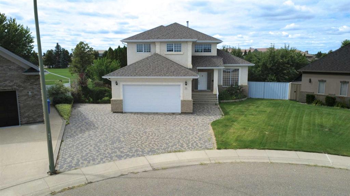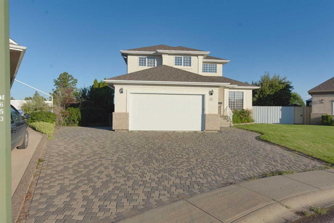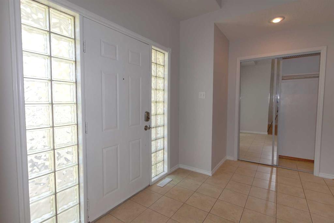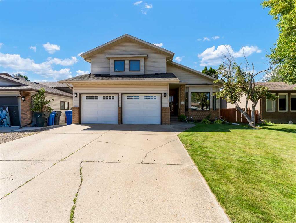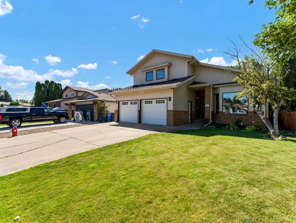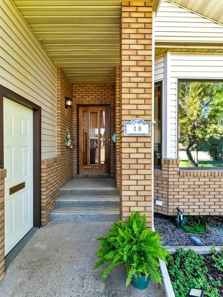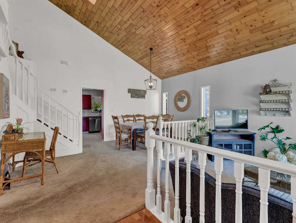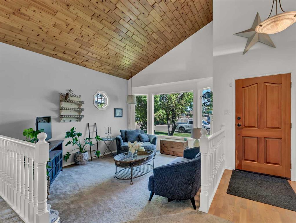47 Somerside Way SE
Medicine Hat T1B0M1
MLS® Number: A2254828
$ 574,900
4
BEDROOMS
3 + 0
BATHROOMS
1,362
SQUARE FEET
2014
YEAR BUILT
This fully developed home offers over 2,100 sq ft of comfortable living space, featuring 4 bedrooms and 3 full bathrooms. The bright and inviting living room boasts vaulted ceilings and a cozy gas fireplace, perfect for relaxing or entertaining. The thoughtfully designed kitchen includes an island with breakfast bar, walk-in pantry, stunning maple cabinetry with a rich coffee stain, and elegant quartz countertops. Enjoy family meals in the spacious dining area, which opens onto a 14’x12’ covered deck—ideal for outdoor living. The main floor includes two bedrooms and a full bathroom, while the private primary suite is tucked above the garage and features a walk-in closet and 3-piece ensuite. The fully finished basement adds even more space, with a large recreation room, fourth bedroom, full bathroom, laundry area, and a mechanical/storage room. The attached double garage is insulated, drywalled, painted, and heated—ready for Alberta winters! Need space for RV, Boat or extra vehicles......14' x 75' off street parking ready to accommodate all your toys. This property is a 10/10 and wont last long. Call today for a viewing
| COMMUNITY | Southland |
| PROPERTY TYPE | Detached |
| BUILDING TYPE | House |
| STYLE | Modified Bi-Level |
| YEAR BUILT | 2014 |
| SQUARE FOOTAGE | 1,362 |
| BEDROOMS | 4 |
| BATHROOMS | 3.00 |
| BASEMENT | Finished, Full |
| AMENITIES | |
| APPLIANCES | Dishwasher, Electric Stove, Garage Control(s), Microwave Hood Fan, Refrigerator, Washer/Dryer, Window Coverings |
| COOLING | Central Air |
| FIREPLACE | Gas |
| FLOORING | Other, See Remarks |
| HEATING | Forced Air |
| LAUNDRY | Laundry Room |
| LOT FEATURES | Back Lane, City Lot, Level |
| PARKING | Double Garage Attached, Off Street, RV Access/Parking, RV Gated |
| RESTRICTIONS | None Known |
| ROOF | Asphalt Shingle |
| TITLE | Fee Simple |
| BROKER | RE/MAX MEDALTA REAL ESTATE |
| ROOMS | DIMENSIONS (m) | LEVEL |
|---|---|---|
| Family Room | 24`7" x 14`5" | Lower |
| Bedroom | 10`2" x 10`1" | Lower |
| 4pc Bathroom | 10`1" x 5`4" | Lower |
| Laundry | 6`7" x 5`4" | Lower |
| Furnace/Utility Room | 9`8" x 8`9" | Lower |
| Entrance | 7`5" x 5`10" | Main |
| Living Room | 15`7" x 12`7" | Main |
| Dining Room | 13`5" x 8`1" | Main |
| Kitchen | 13`4" x 10`3" | Main |
| Bedroom | 10`11" x 9`8" | Main |
| Bedroom | 10`3" x 9`4" | Main |
| 4pc Bathroom | 9`6" x 4`11" | Main |
| Bedroom - Primary | 16`3" x 13`0" | Upper |
| 3pc Ensuite bath | 10`1" x 5`6" | Upper |
| Walk-In Closet | 6`8" x 6`3" | Upper |

