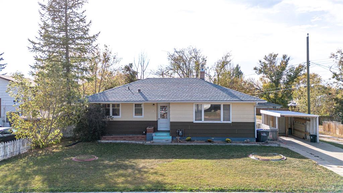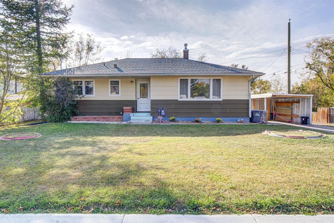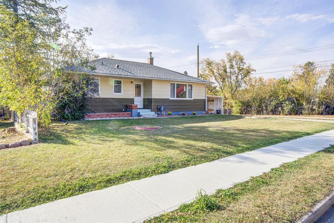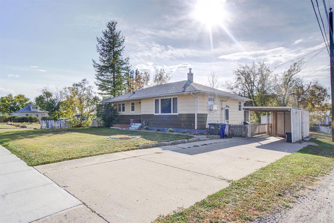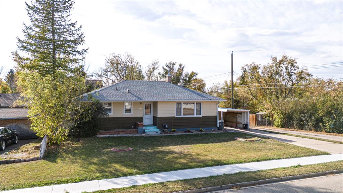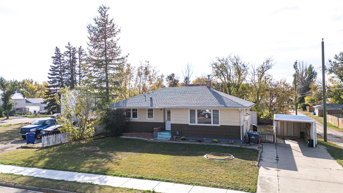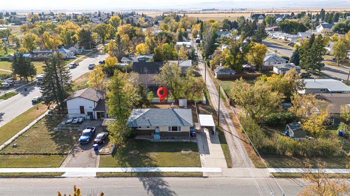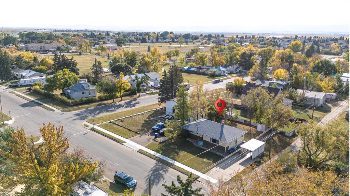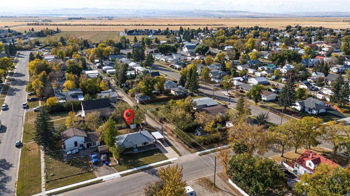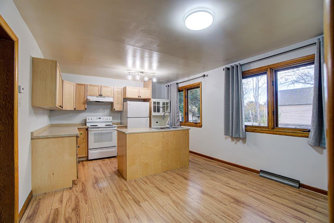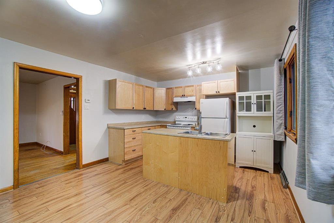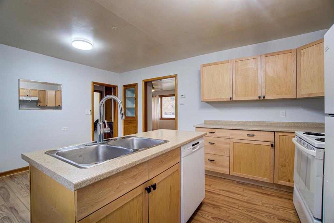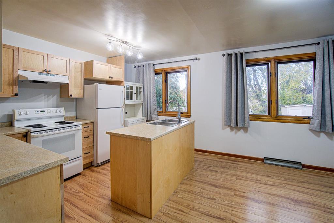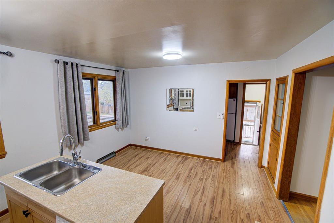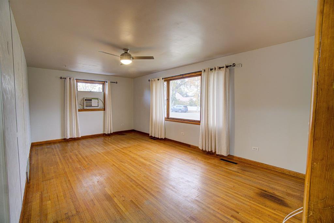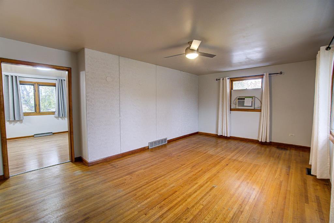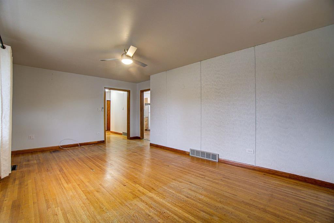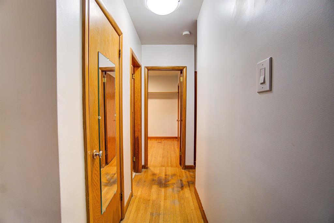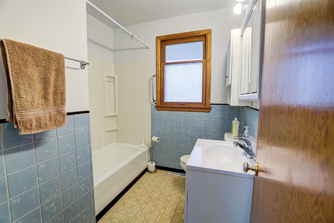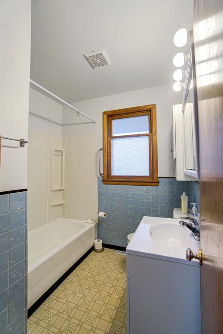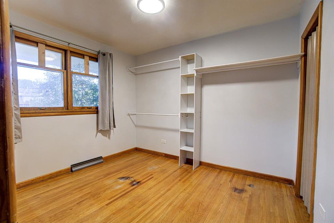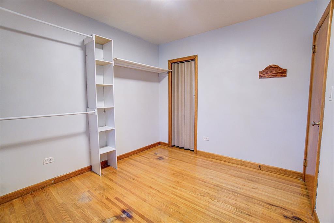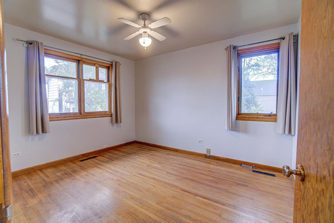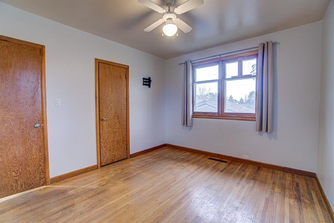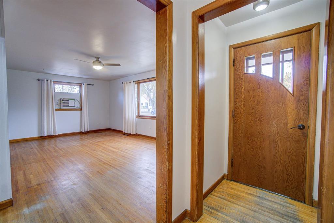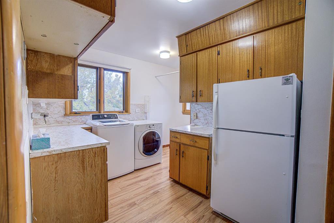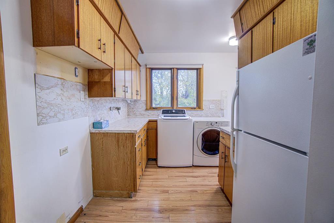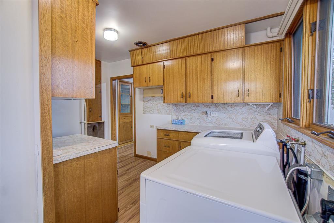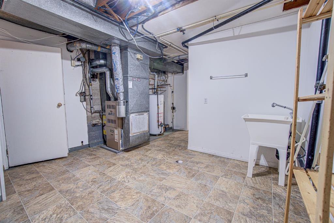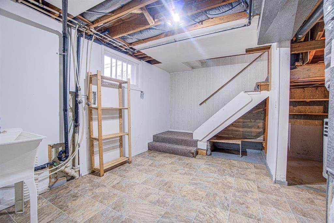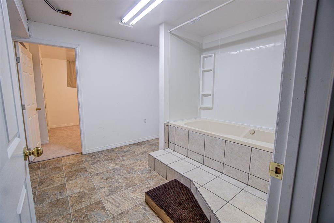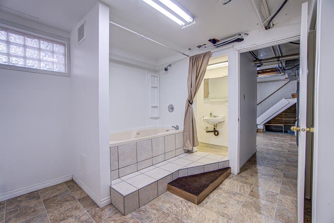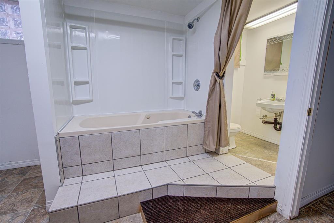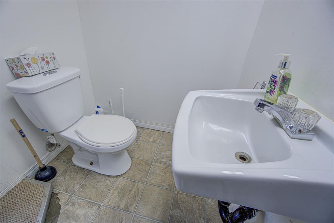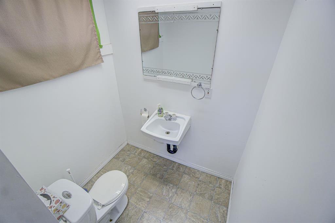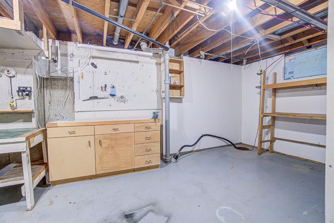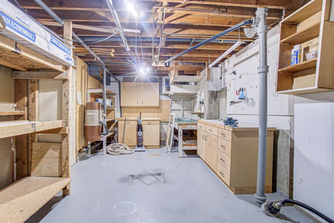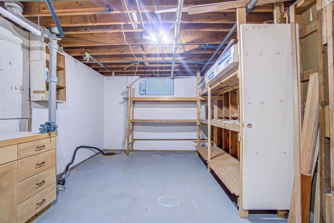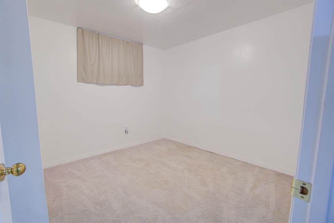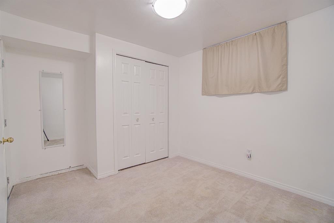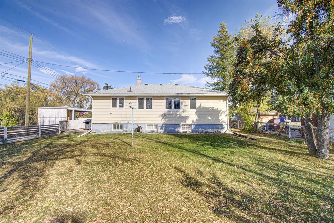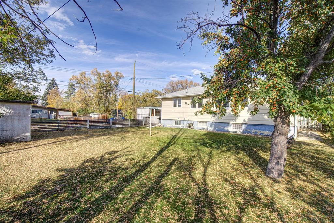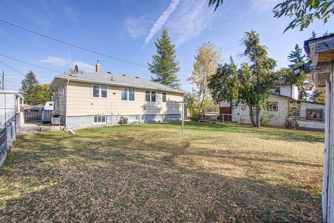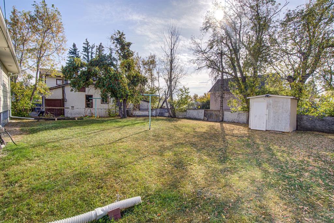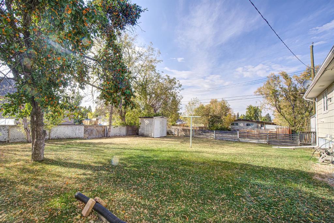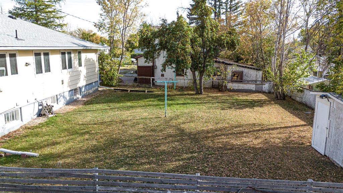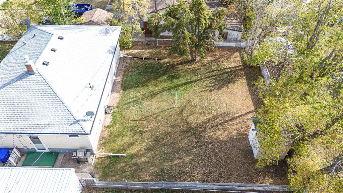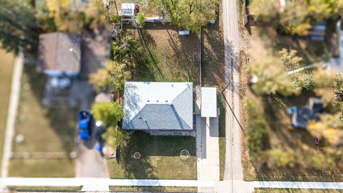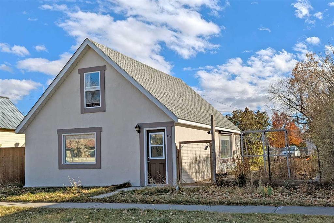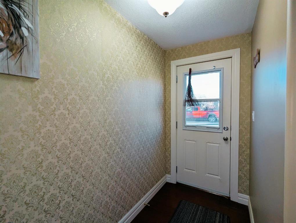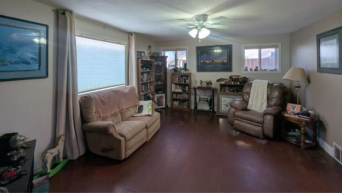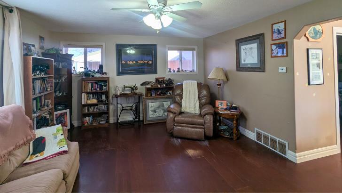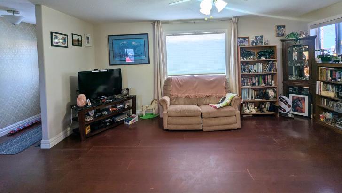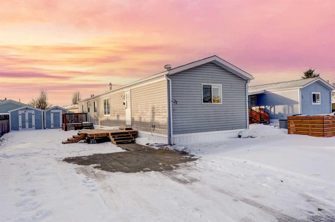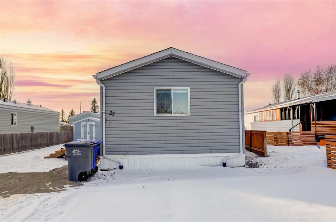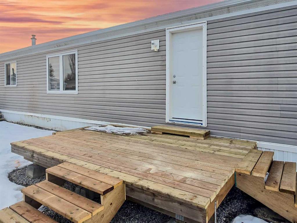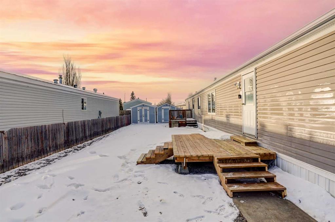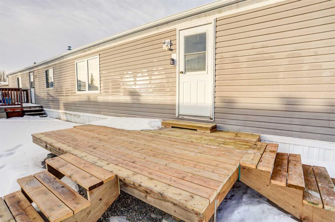4705 3 Street W
Claresholm T0L 0T0
MLS® Number: A2261069
$ 299,000
3
BEDROOMS
2 + 0
BATHROOMS
1,094
SQUARE FEET
1952
YEAR BUILT
Welcome to your ideal bungalow! Just a few blocks from downtown, this charming home combines classic character with thoughtful updates. Step inside to a bright and spacious living room highlighted by a large east-facing picture window and stunning original hardwood floors that flow through much of the main level. The renovated kitchen offers plenty of function and style, featuring a center island with sink and an adjoining dining area perfect for family meals or entertaining. Two generously sized bedrooms and a 4-piece bathroom complete the main floor. Conveniently located off the back entrance, the laundry area boasts an abundance of cabinets, folding counters, and space for a stand-up freezer. Downstairs, you’ll find a mostly finished basement with plenty of storage, workshop area, a cozy rec room, additional good-sized bedrooms, and an oversized 4-piece bathroom complete with a large tub. Outside, the backyard is full of potential with room for a garden, outdoor toys, or future projects. Side alley access and a single carport add to the functionality of this property. This is a wonderful opportunity to own a well-cared-for home with both charm and possibilities!
| COMMUNITY | |
| PROPERTY TYPE | Detached |
| BUILDING TYPE | House |
| STYLE | Bungalow |
| YEAR BUILT | 1952 |
| SQUARE FOOTAGE | 1,094 |
| BEDROOMS | 3 |
| BATHROOMS | 2.00 |
| BASEMENT | Full |
| AMENITIES | |
| APPLIANCES | Dishwasher, Dryer, Refrigerator, Stove(s), Washer |
| COOLING | None |
| FIREPLACE | N/A |
| FLOORING | Carpet, Hardwood, Laminate, Linoleum |
| HEATING | Forced Air |
| LAUNDRY | Main Level |
| LOT FEATURES | Back Lane, Back Yard |
| PARKING | Carport, Off Street |
| RESTRICTIONS | Utility Right Of Way |
| ROOF | Asphalt Shingle |
| TITLE | Fee Simple |
| BROKER | Century 21 Foothills Real Estate |
| ROOMS | DIMENSIONS (m) | LEVEL |
|---|---|---|
| Game Room | 19`0" x 11`6" | Basement |
| Bedroom | 9`6" x 8`9" | Basement |
| Flex Space | 20`3" x 10`7" | Basement |
| 4pc Bathroom | 0`0" x 0`0" | Basement |
| Furnace/Utility Room | 11`6" x 12`1" | Basement |
| Kitchen | 7`10" x 12`5" | Main |
| Dining Room | 8`8" x 12`5" | Main |
| Living Room | 19`11" x 12`1" | Main |
| Laundry | 11`4" x 9`6" | Main |
| Bedroom - Primary | 12`2" x 10`2" | Main |
| Bedroom | 9`1" x 10`7" | Main |
| 4pc Bathroom | 0`0" x 0`0" | Main |

