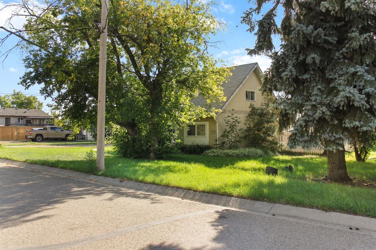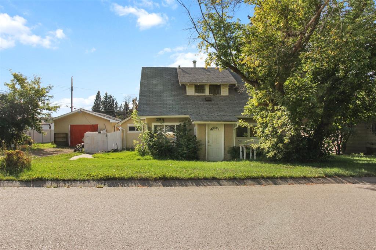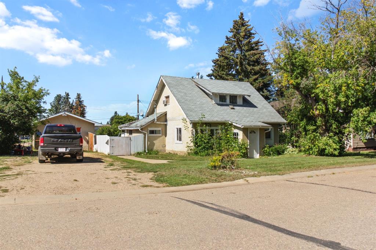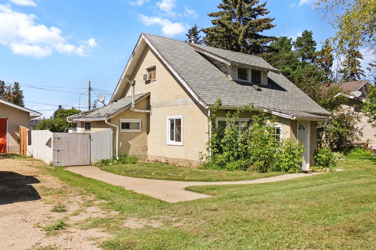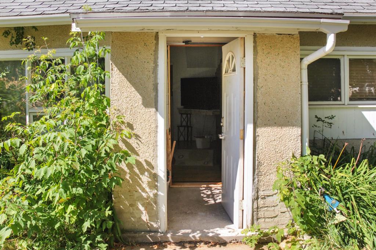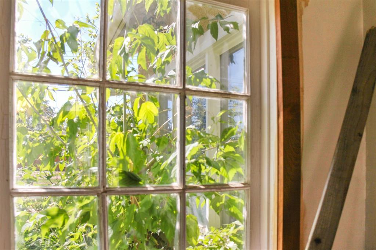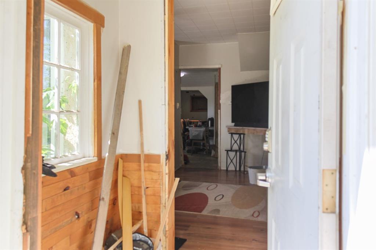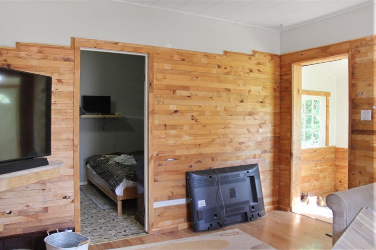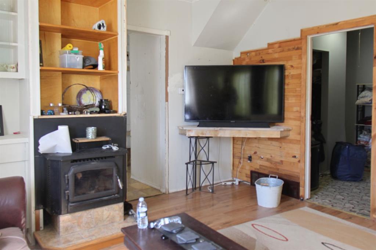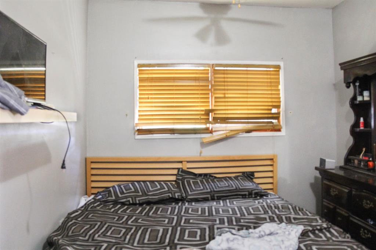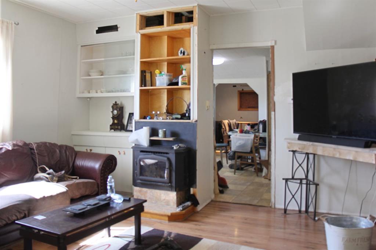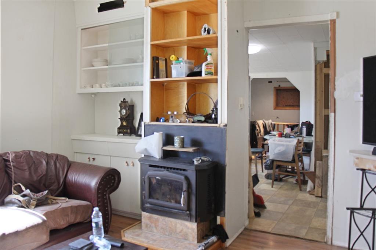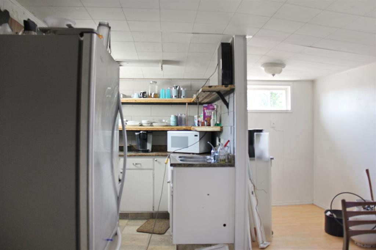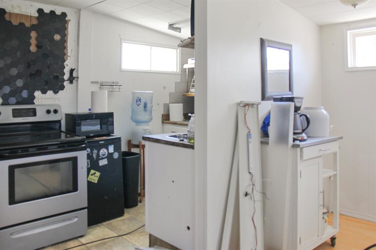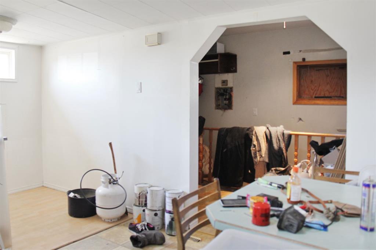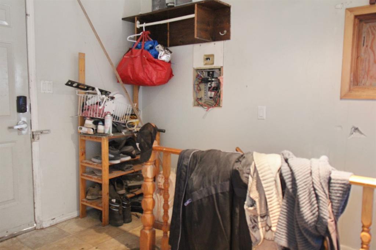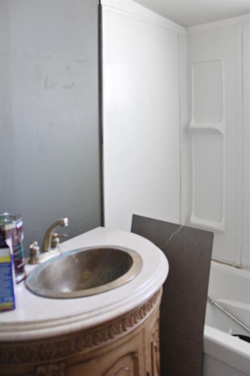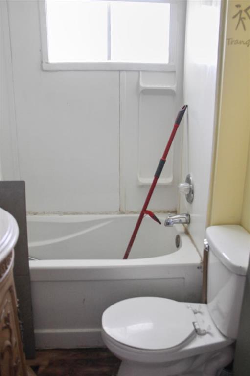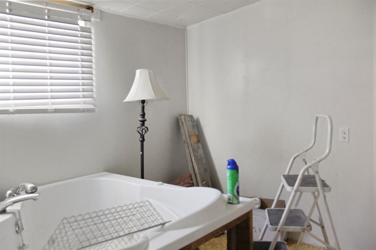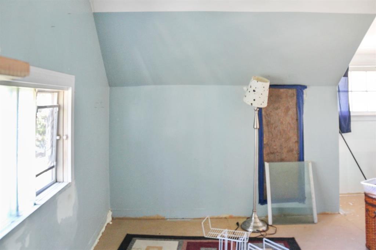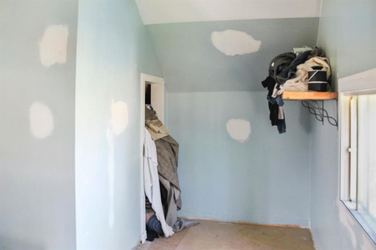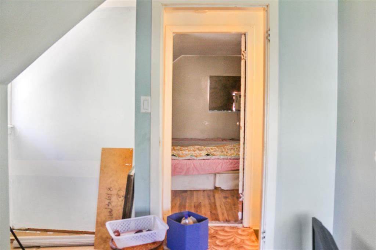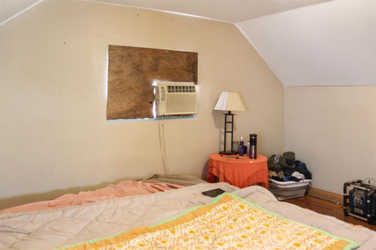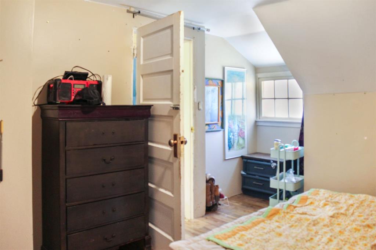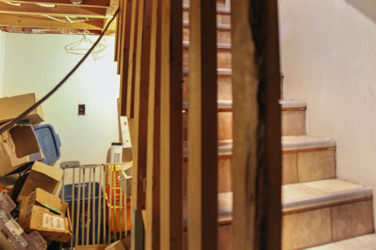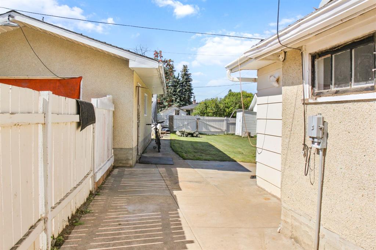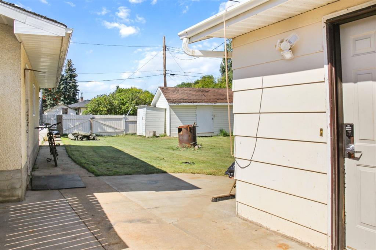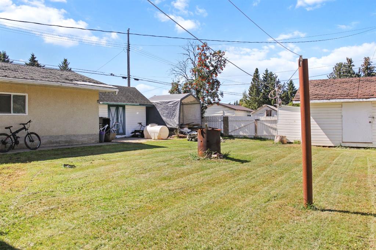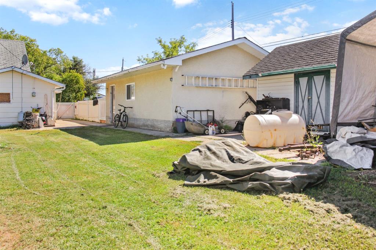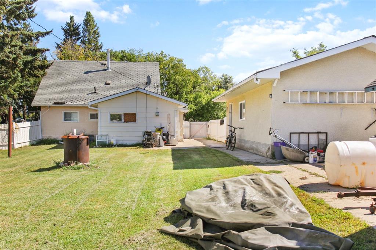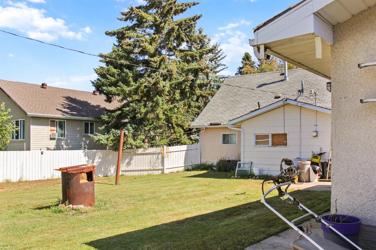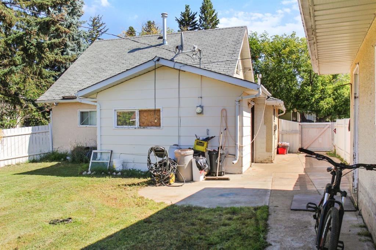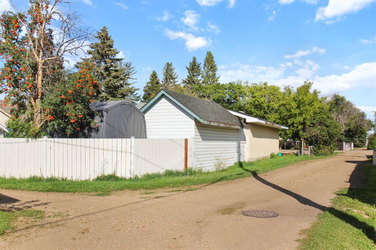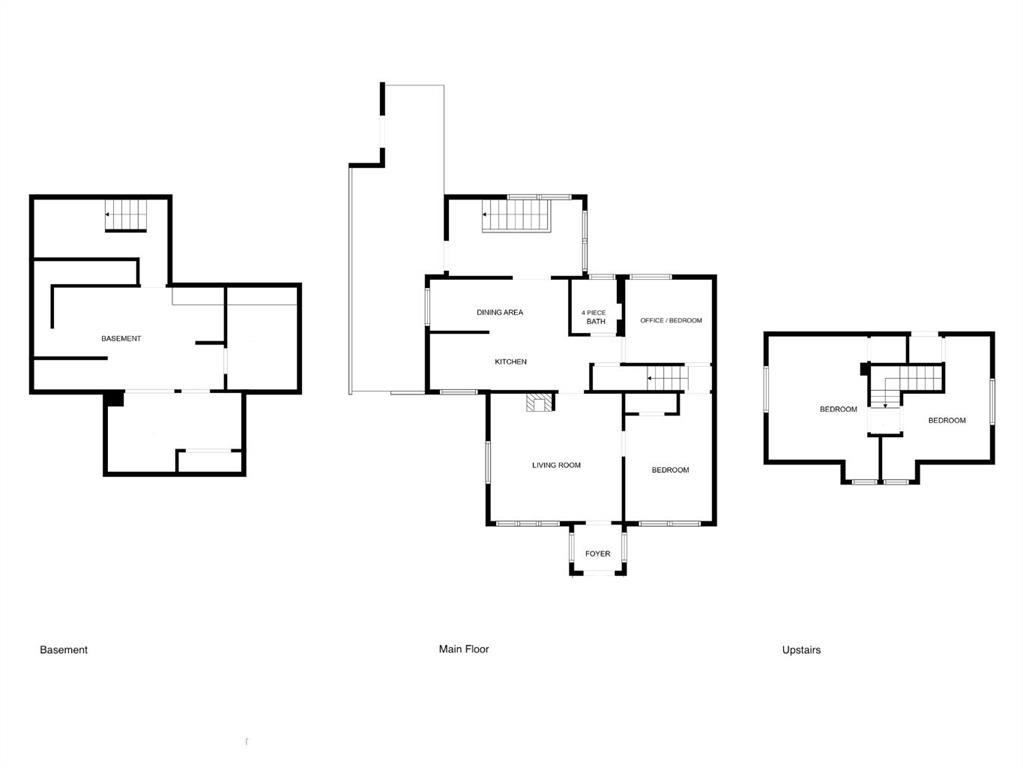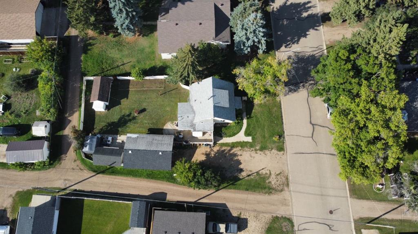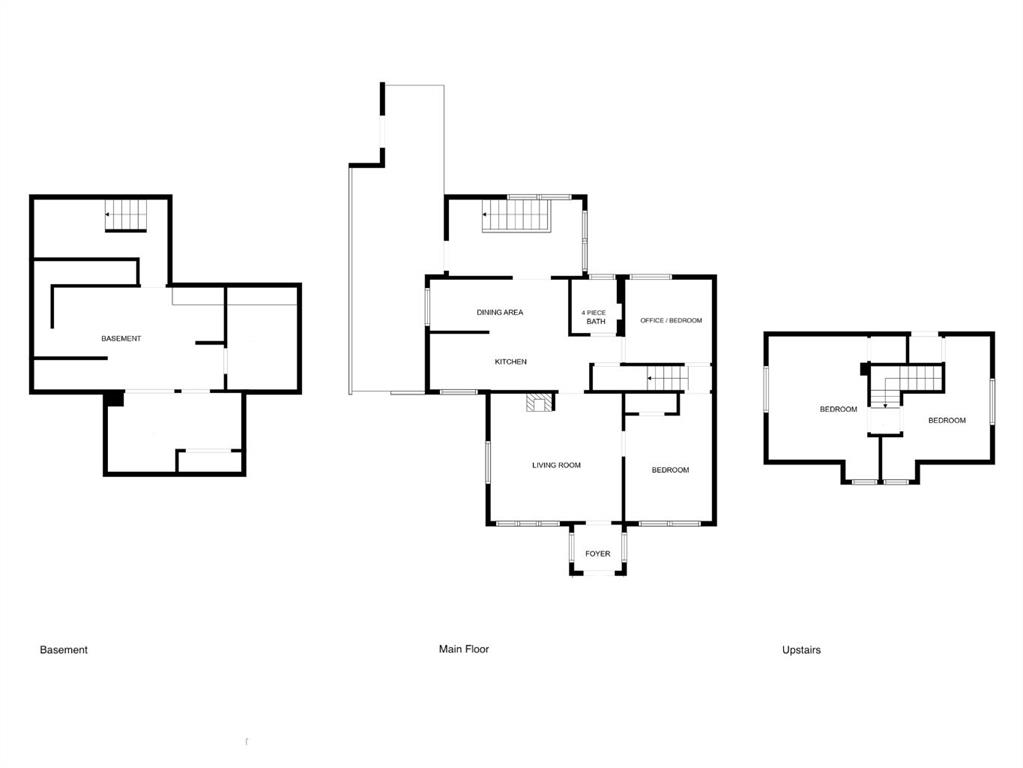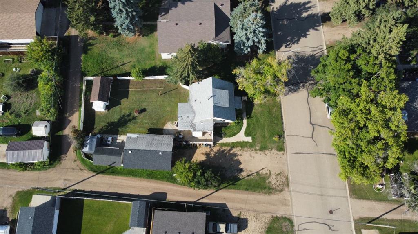4801 51 Street
Sedgewick T0B 4C0
MLS® Number: A2251172
$ 65,000
3
BEDROOMS
1 + 0
BATHROOMS
1,066
SQUARE FEET
1939
YEAR BUILT
Welcome to 4801 51 Street in the friendly community of Sedgewick! This 1.5-story home sits on a 74.9 x 120 ft lot and offers 3 bedrooms, a 4-piece bathroom, and a versatile office that could easily be converted into a 4th bedroom. Step inside to a cozy living room featuring a pellet stove, perfect for those chilly Alberta evenings. The full unfinished basement offers plenty of potential for future development and even has a working well in addition to town water. Enjoy the fully fenced backyard, ideal for kids, pets, and entertaining. You’ll also find an 18 x 26 detached garage with concrete floor and power, plus extra storage with three freestanding sheds (8 x 16, 6 x 4, and 8 x 16). Located just 10 minutes from Killam and 20 minutes from Hardisty, Sedgewick has everything you need, including a 9-hole golf course, recreation centre, K–12 school, and essential amenities. This property offers space, functionality, and small-town charm at an affordable price.
| COMMUNITY | Sedgewick |
| PROPERTY TYPE | Detached |
| BUILDING TYPE | House |
| STYLE | 1 and Half Storey |
| YEAR BUILT | 1939 |
| SQUARE FOOTAGE | 1,066 |
| BEDROOMS | 3 |
| BATHROOMS | 1.00 |
| BASEMENT | Full |
| AMENITIES | |
| APPLIANCES | Stove(s), Washer, Window Coverings |
| COOLING | None |
| FIREPLACE | Pellet Stove |
| FLOORING | Laminate, Other |
| HEATING | Forced Air |
| LAUNDRY | Main Level |
| LOT FEATURES | Back Lane, Back Yard, Corner Lot |
| PARKING | Single Garage Detached |
| RESTRICTIONS | None Known |
| ROOF | Asphalt Shingle |
| TITLE | Fee Simple |
| BROKER | The Realty Bureau |
| ROOMS | DIMENSIONS (m) | LEVEL |
|---|---|---|
| Foyer | 4`7" x 5`3" | Main |
| Living Room | 13`4" x 13`7" | Main |
| Bedroom | 13`2" x 9`2" | Main |
| Kitchen | 13`0" x 6`0" | Main |
| Dining Room | 14`6" x 5`2" | Main |
| Office | 8`10" x 8`8" | Main |
| 4pc Bathroom | Main | |
| Bedroom | 10`8" x 13`0" | Second |
| Bedroom | 9`4" x 7`2" | Second |

