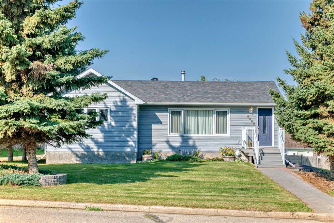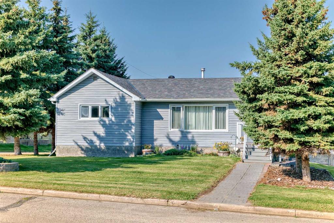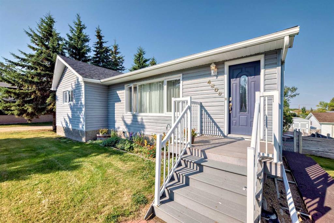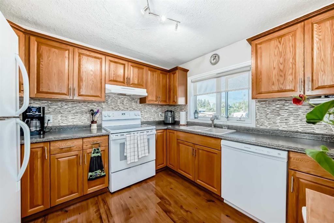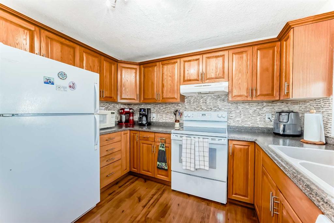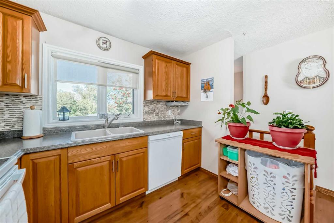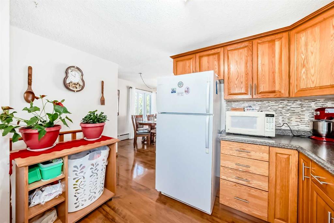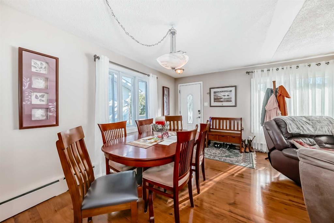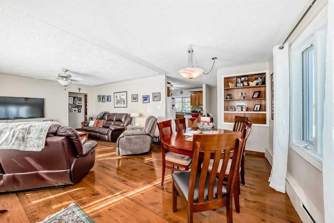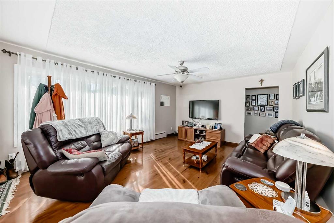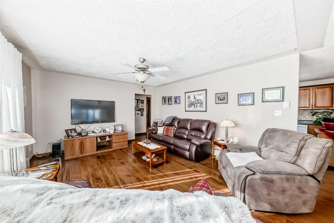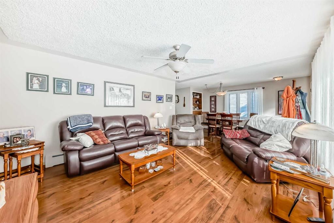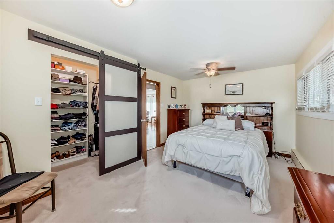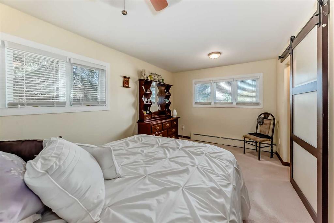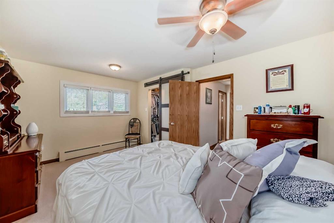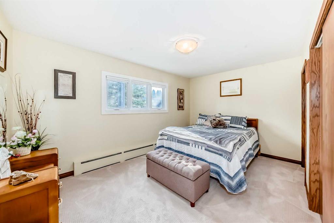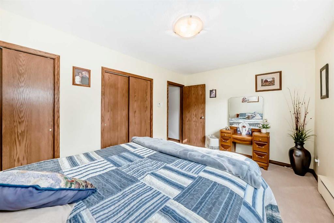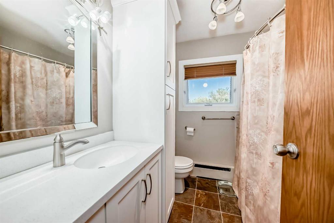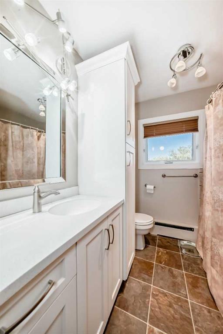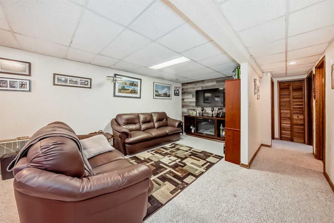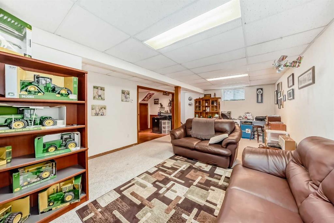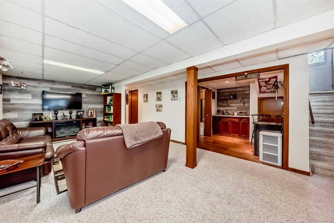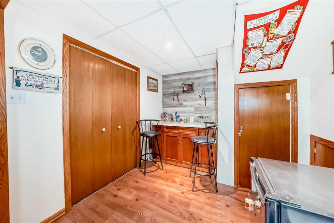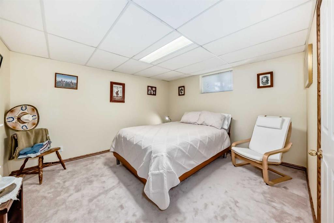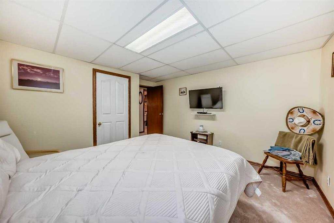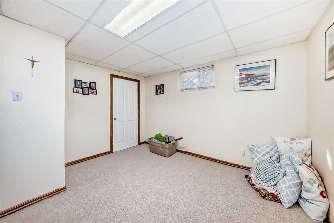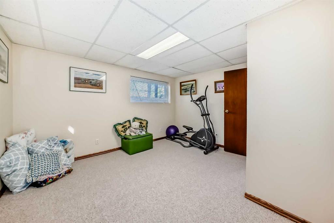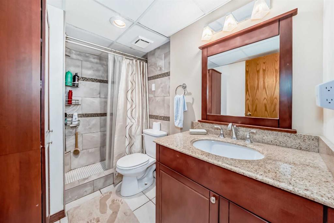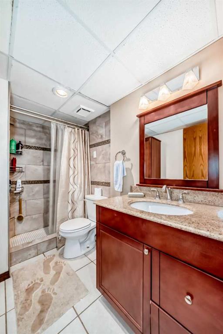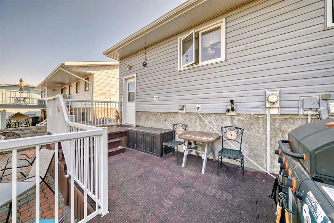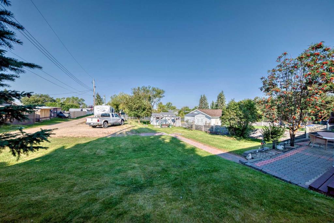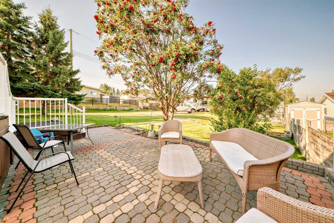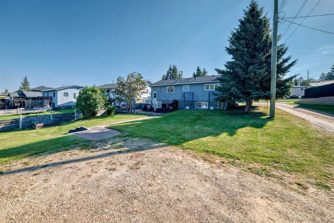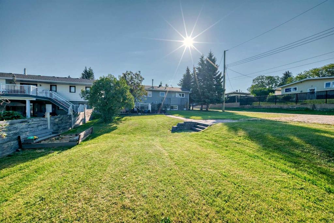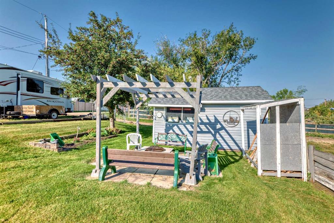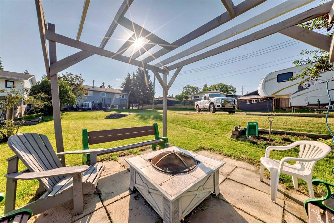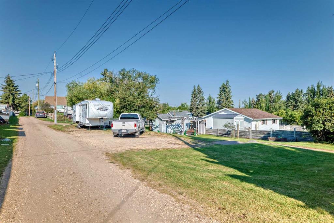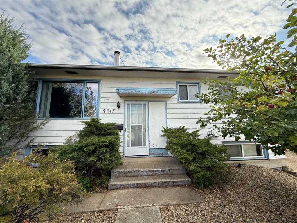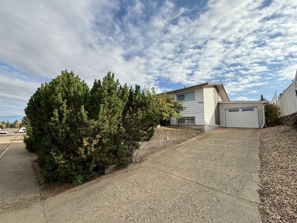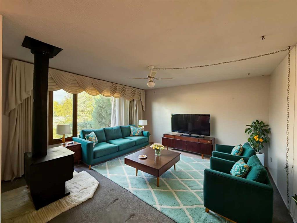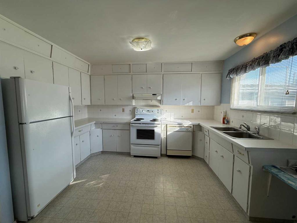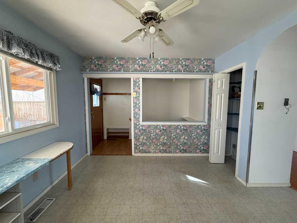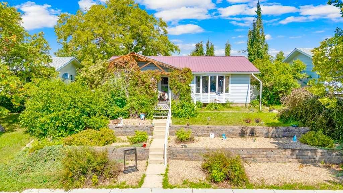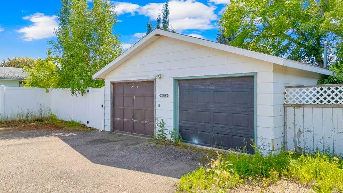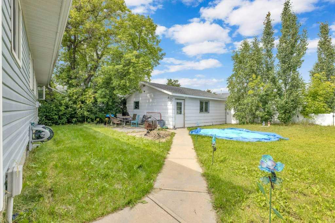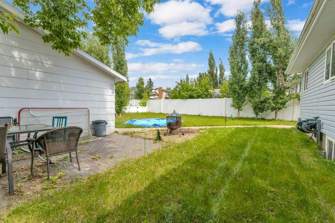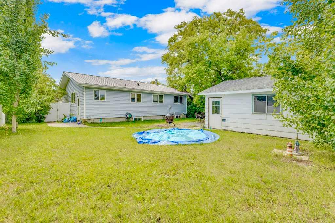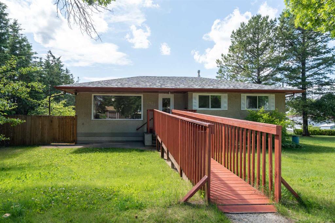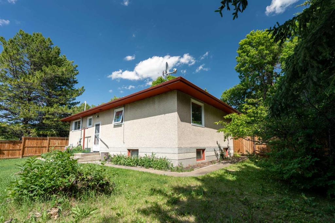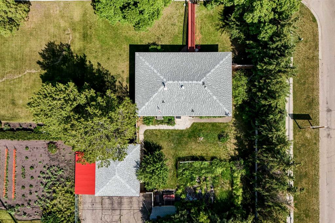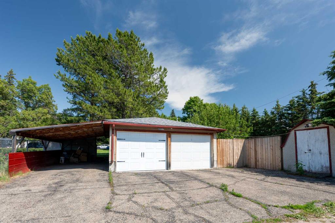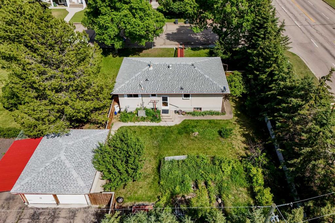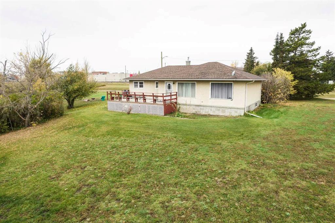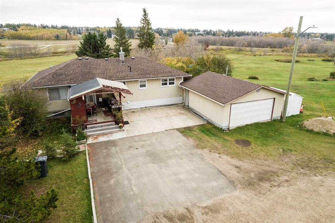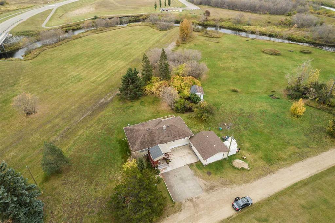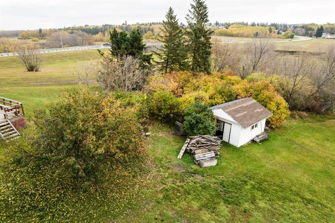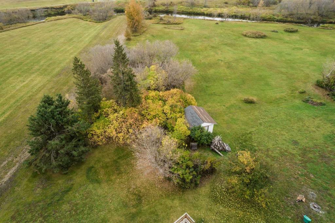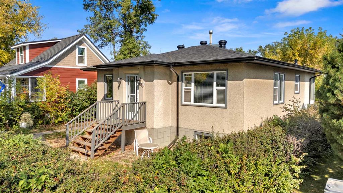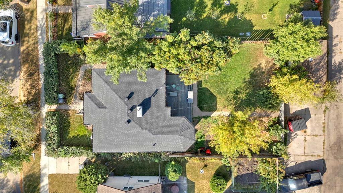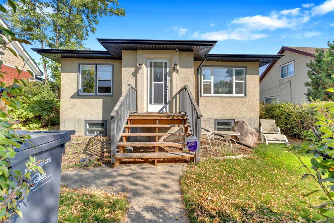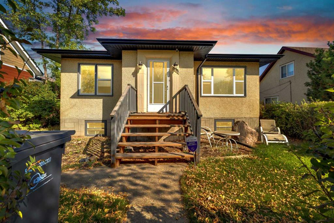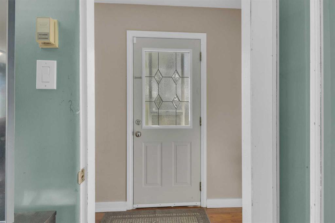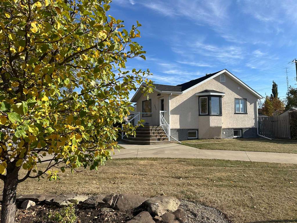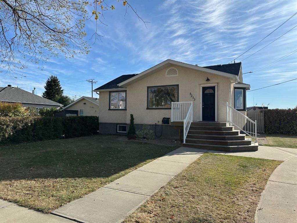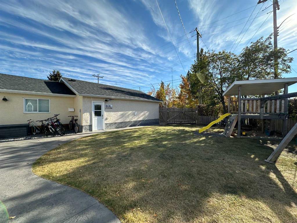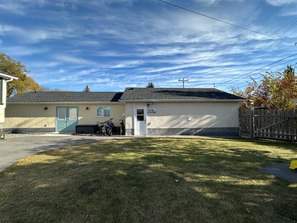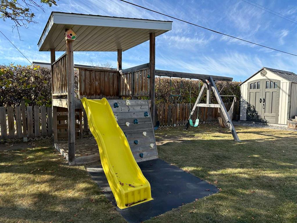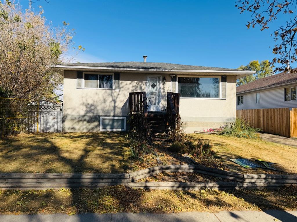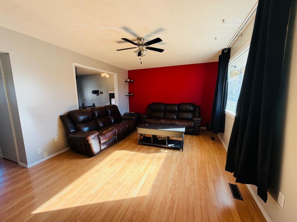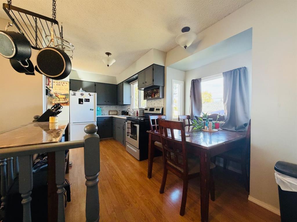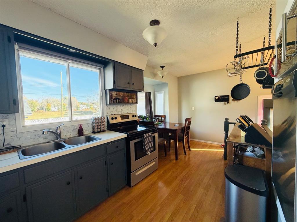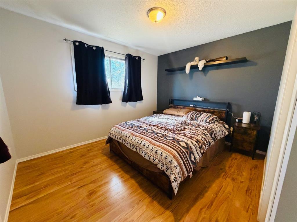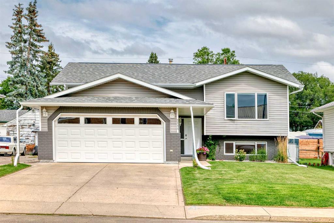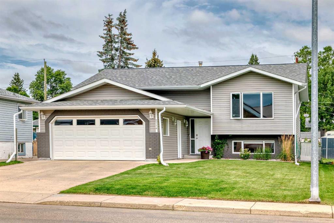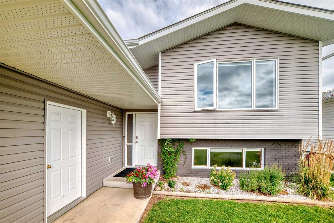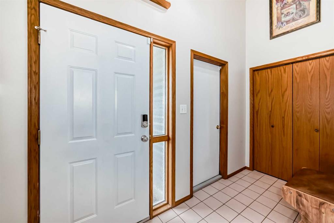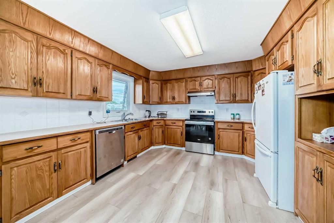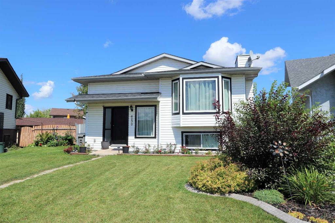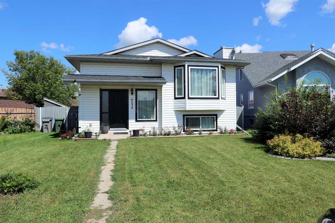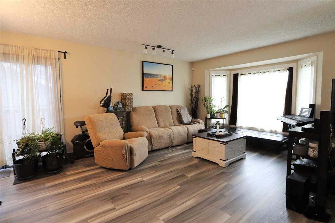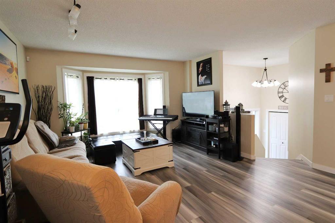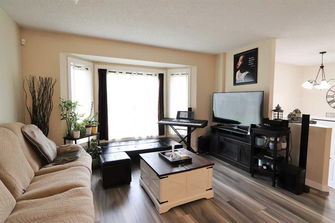4806 43 Street
Ponoka T4J 1B9
MLS® Number: A2251603
$ 339,900
4
BEDROOMS
2 + 0
BATHROOMS
1,076
SQUARE FEET
1964
YEAR BUILT
This meticulously maintained 4-bedroom Bungalow is nestled on a quiet street. Step inside to a bright and airy living room, where large, east-facing, upgraded windows flood the space with natural light. The main floor, has had all windows replaced for enhanced efficiency. There is a welcoming dining area, a well-appointed renovated kitchen, a spacious primary bedroom, a second generously sized bedroom, and a modern 4-piece bathroom. The fully finished lower level offers versatile additional living space, currently configured as an office and secondary living room. Two additional well-sized bedrooms, a full bathroom, and a convenient laundry room complete this level. The home is equipped with a brand-new boiler system and an on-demand hot water system (installed in 2025) for ultimate comfort and efficiency. Outside, the home shines with upgrades, including vinyl siding and natural gas plumbing for a barbecue. The expansive, beautifully landscaped backyard is a true highlight, offering endless potential and featuring a deck, a lower patio perfect for entertaining, and a cozy firepit area. A spacious storage shed adds convenience, while the large lot provides RV parking and ample space for additional vehicles or the potential to build a substantial garage or shop. This property has been lovingly cared for, and shows pride of long-term ownership. It is in move in ready, and could make the perfect affordable family home!
| COMMUNITY | |
| PROPERTY TYPE | Detached |
| BUILDING TYPE | House |
| STYLE | Bungalow |
| YEAR BUILT | 1964 |
| SQUARE FOOTAGE | 1,076 |
| BEDROOMS | 4 |
| BATHROOMS | 2.00 |
| BASEMENT | Finished, Full |
| AMENITIES | |
| APPLIANCES | Dishwasher, Dryer, Refrigerator, Stove(s), Washer |
| COOLING | None |
| FIREPLACE | N/A |
| FLOORING | Carpet, Hardwood |
| HEATING | Boiler |
| LAUNDRY | In Basement |
| LOT FEATURES | See Remarks |
| PARKING | Off Street |
| RESTRICTIONS | None Known |
| ROOF | Asphalt Shingle |
| TITLE | Fee Simple |
| BROKER | RE/MAX real estate central alberta |
| ROOMS | DIMENSIONS (m) | LEVEL |
|---|---|---|
| Bedroom | 12`11" x 9`4" | Basement |
| Bedroom | 12`11" x 12`0" | Basement |
| 3pc Bathroom | Basement | |
| Laundry | 8`10" x 6`2" | Basement |
| Family Room | 24`4" x 9`5" | Basement |
| Flex Space | 9`4" x 8`6" | Basement |
| Living Room | 15`0" x 13`4" | Main |
| Kitchen | 10`5" x 9`6" | Main |
| Dining Room | 14`5" x 9`4" | Main |
| Bedroom - Primary | 15`5" x 10`7" | Main |
| Walk-In Closet | 7`3" x 4`0" | Main |
| 4pc Bathroom | Main | |
| Bedroom | 14`2" x 9`8" | Main |

