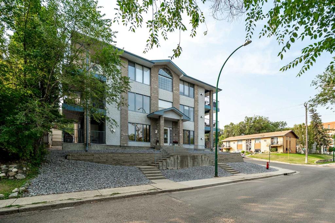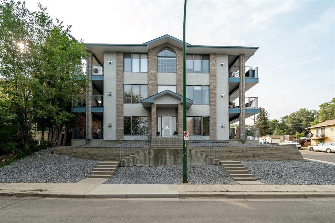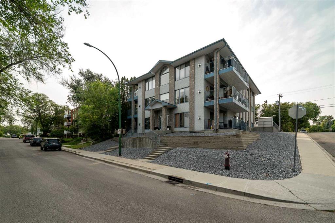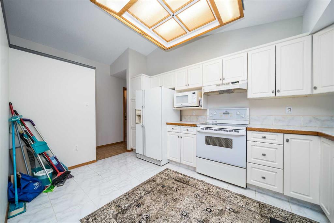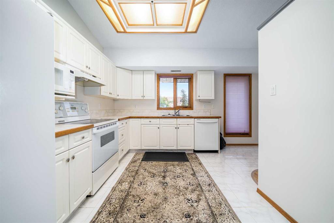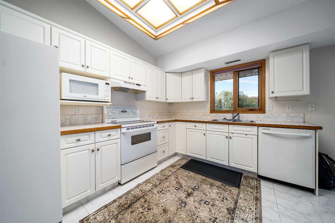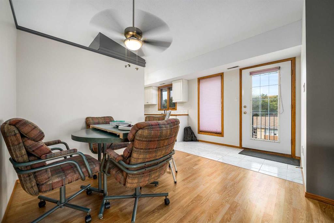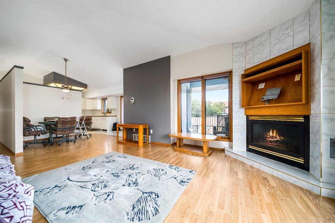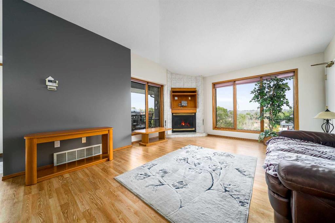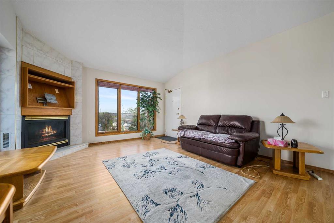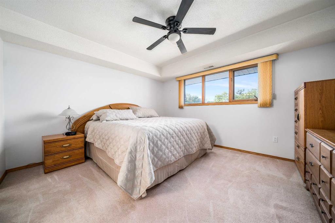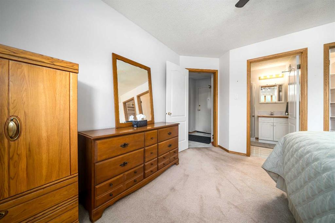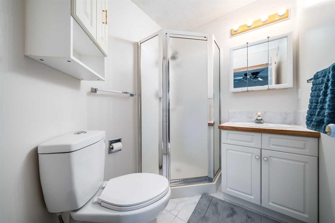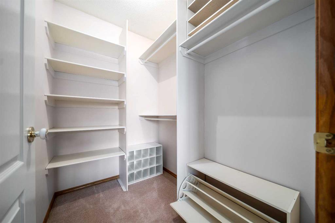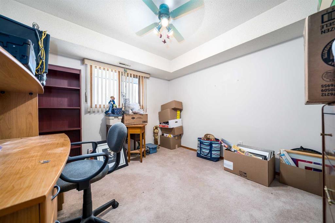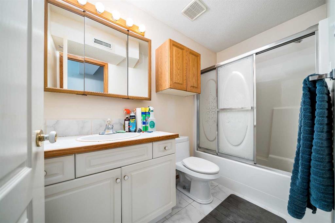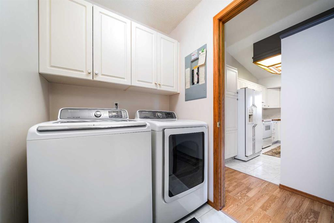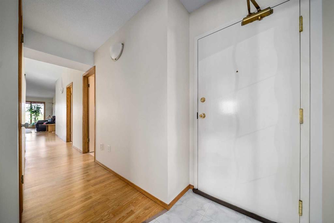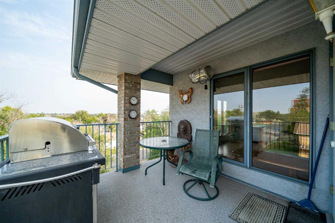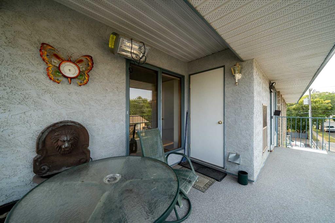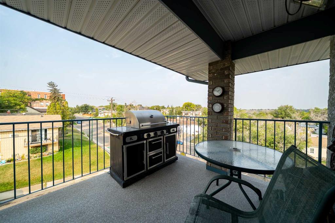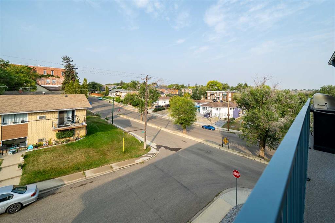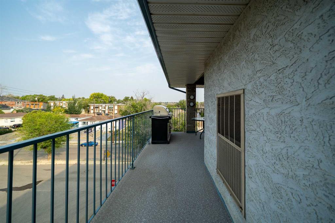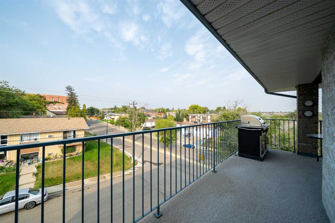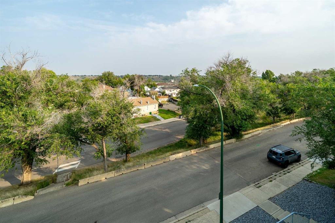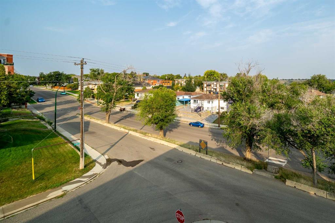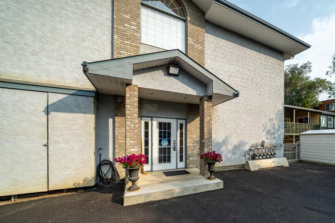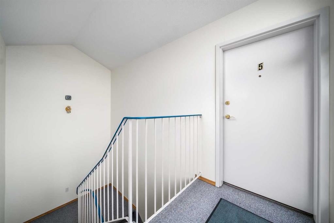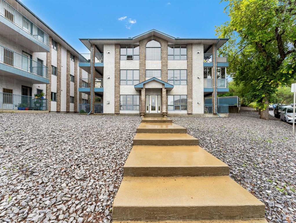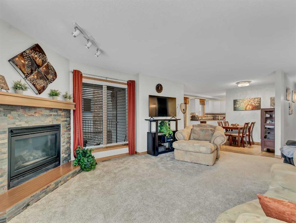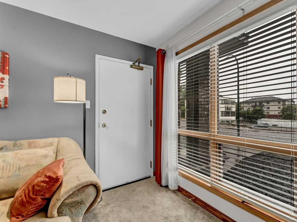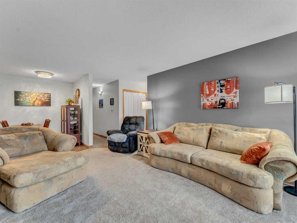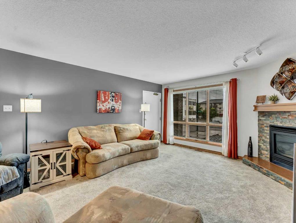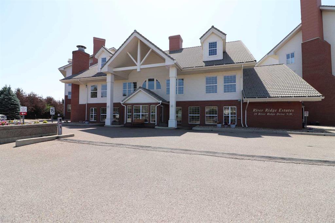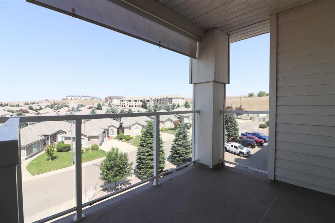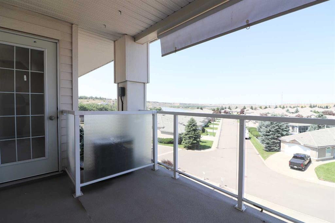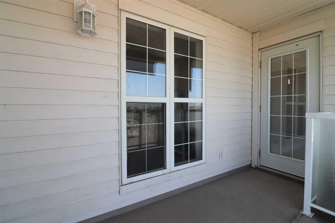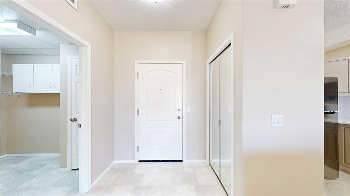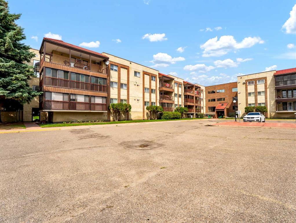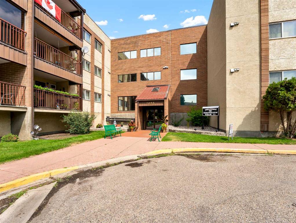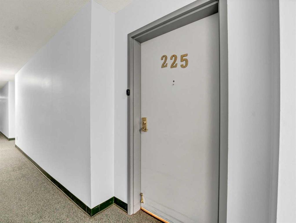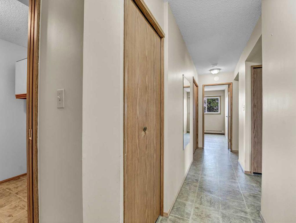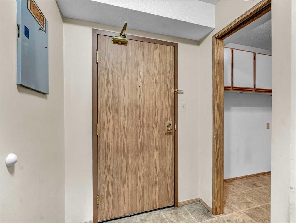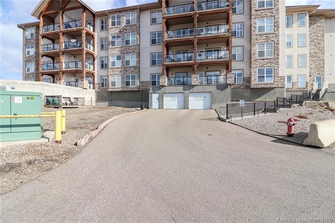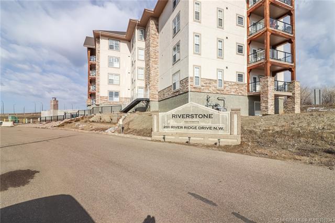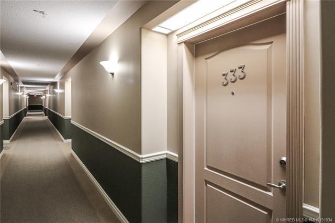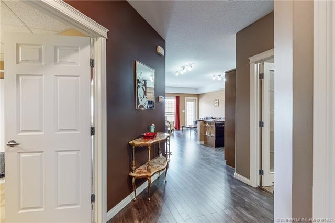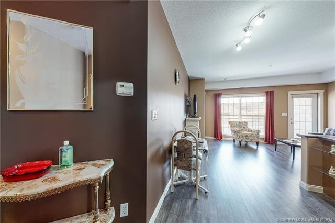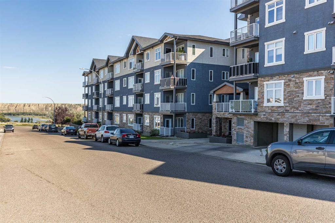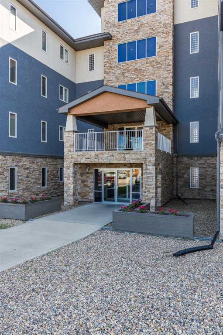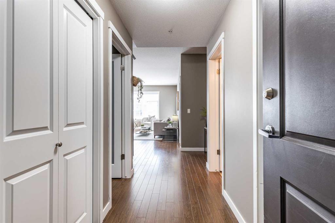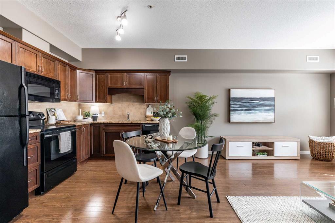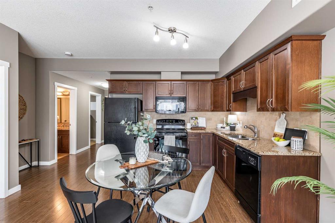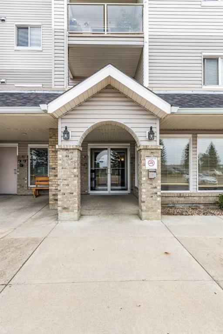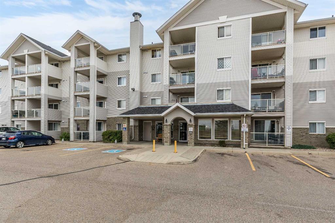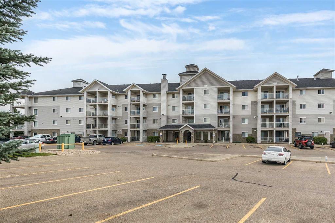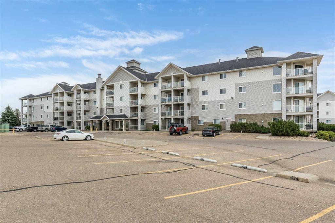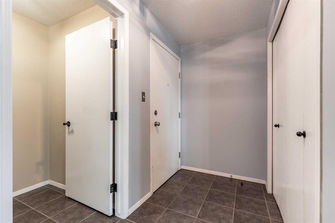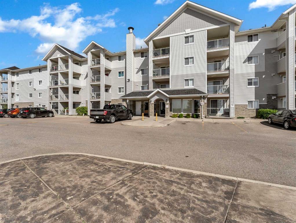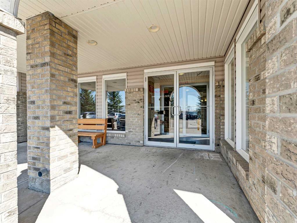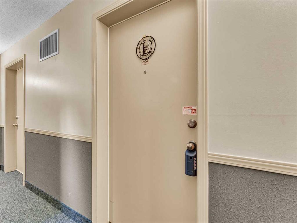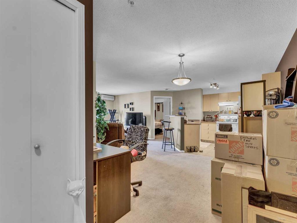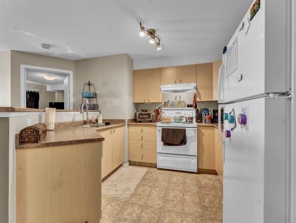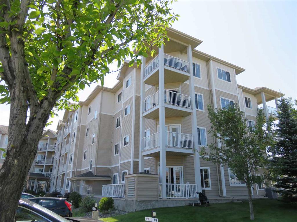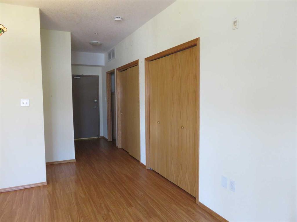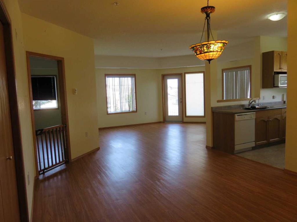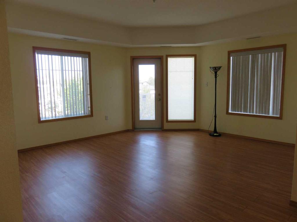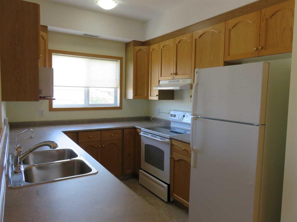5, 309 5 Street SE
Medicine Hat T1A0M7
MLS® Number: A2254044
$ 229,900
2
BEDROOMS
2 + 0
BATHROOMS
1,141
SQUARE FEET
1995
YEAR BUILT
Experience boutique condo living in the heart of the city. Nestled in a quiet, well-managed building of just six units, this rare top floor home offers a lifestyle that doesn’t come up often. With an age restriction of 40+ and pets allowed with board approval, the community is made up of long term owners who truly love where they live. Inside, soaring vaulted ceilings and an open floor plan create a bright, airy feel. The living room features a cozy gas fireplace and flows seamlessly to the balcony, where you’ll enjoy beautiful city views and a gas line for your BBQ. The kitchen offers great functionality, and with two bedrooms and two bathrooms including a spacious primary suite, there is plenty of room to relax and host. Convenience is built in with in suite laundry, central vac, and thoughtful extras throughout. Condo fees include electricity, while the hot water tank and air conditioning run on electricity for added efficiency. This combination of comfort, convenience, and prime downtown location makes this property a truly rare opportunity.
| COMMUNITY | SE Hill |
| PROPERTY TYPE | Apartment |
| BUILDING TYPE | Low Rise (2-4 stories) |
| STYLE | Single Level Unit |
| YEAR BUILT | 1995 |
| SQUARE FOOTAGE | 1,141 |
| BEDROOMS | 2 |
| BATHROOMS | 2.00 |
| BASEMENT | |
| AMENITIES | |
| APPLIANCES | Dishwasher, Refrigerator, Stove(s), Washer/Dryer, Window Coverings |
| COOLING | Central Air |
| FIREPLACE | Gas |
| FLOORING | Carpet, Linoleum |
| HEATING | Forced Air |
| LAUNDRY | In Unit |
| LOT FEATURES | |
| PARKING | Off Street, Stall |
| RESTRICTIONS | Adult Living, Pet Restrictions or Board approval Required, Pets Allowed, Short Term Rentals Not Allowed |
| ROOF | |
| TITLE | Fee Simple |
| BROKER | ROYAL LEPAGE COMMUNITY REALTY |
| ROOMS | DIMENSIONS (m) | LEVEL |
|---|---|---|
| Kitchen | 13`7" x 9`0" | Main |
| Dining Room | 14`0" x 10`2" | Main |
| Living Room | 14`4" x 15`8" | Main |
| Bedroom - Primary | 12`11" x 13`1" | Main |
| 3pc Ensuite bath | 6`6" x 5`7" | Main |
| Bedroom | 13`5" x 10`5" | Main |
| 4pc Bathroom | 4`11" x 9`1" | Main |
| Laundry | 4`11" x 11`9" | Main |
| Furnace/Utility Room | 4`11" x 6`1" | Main |

