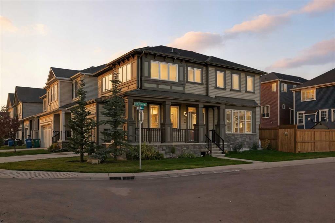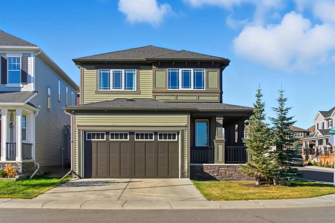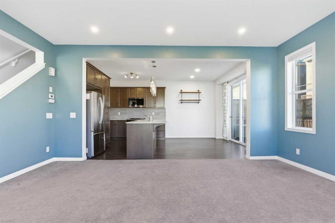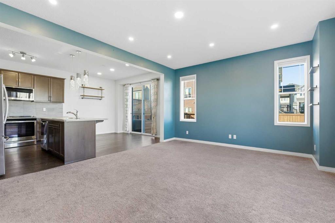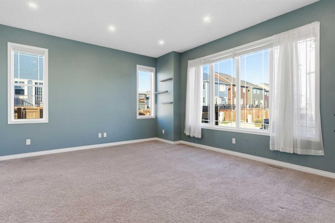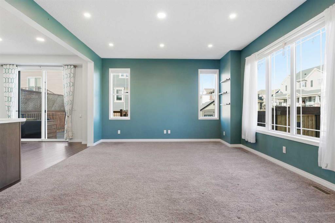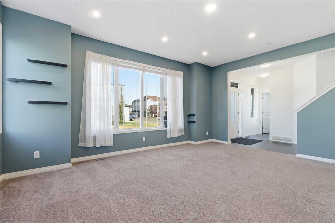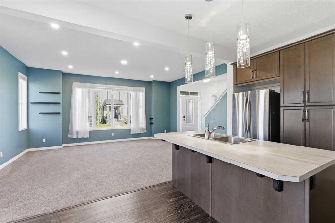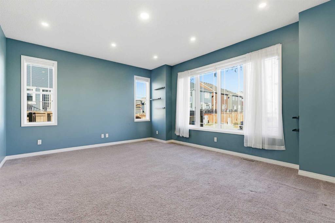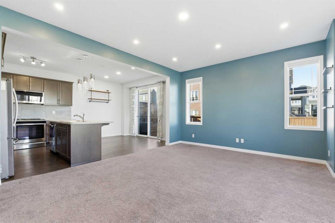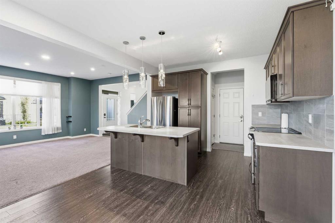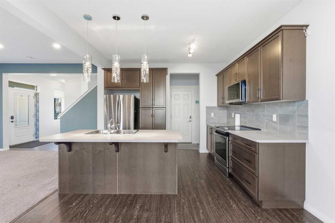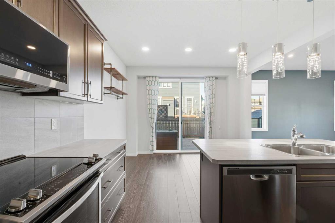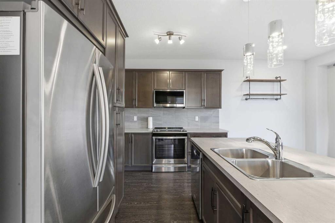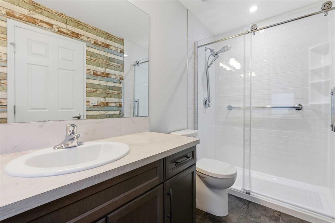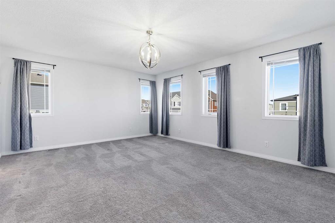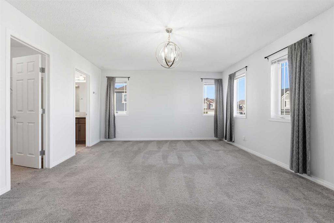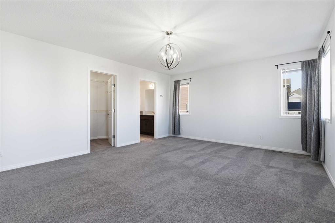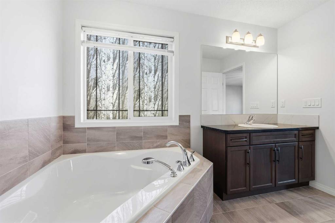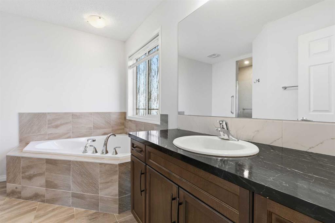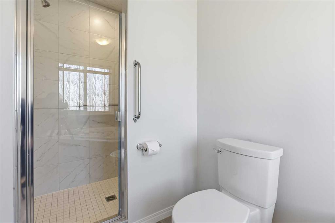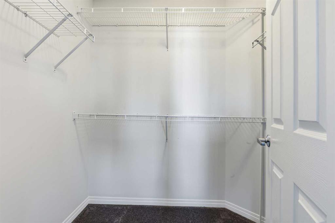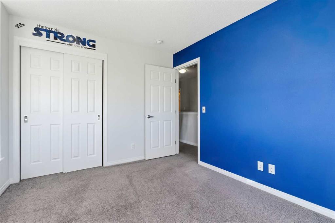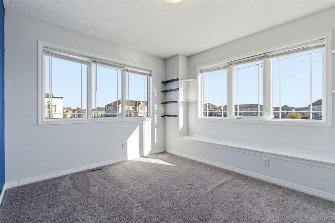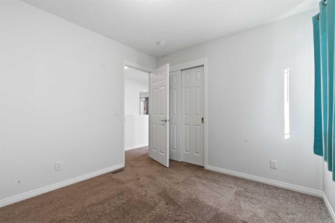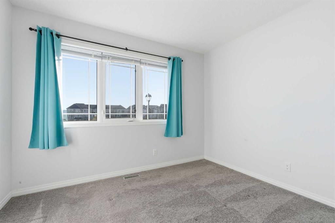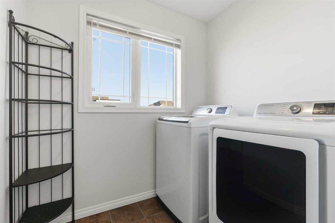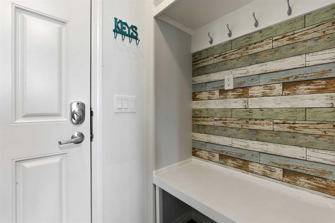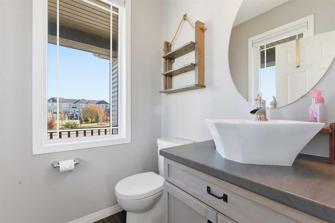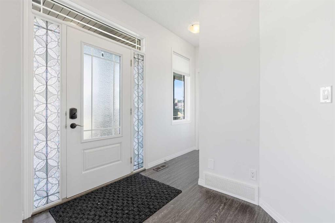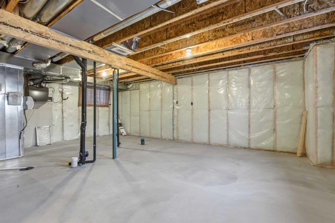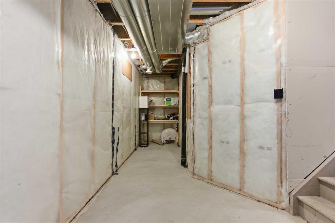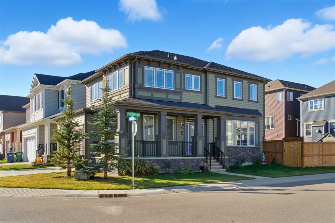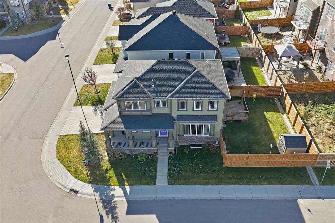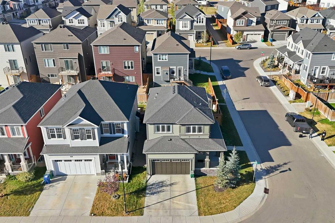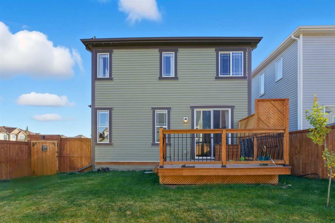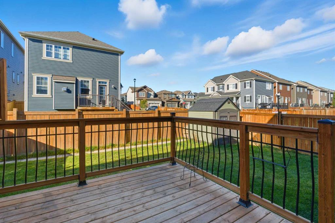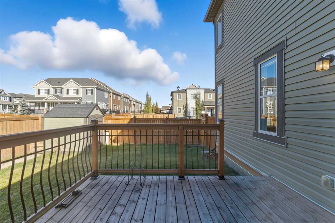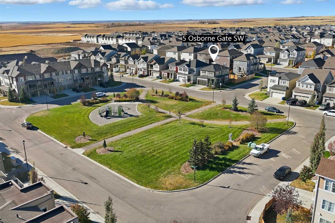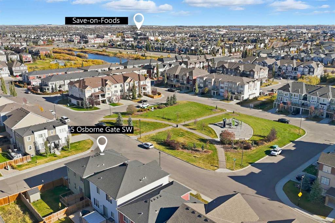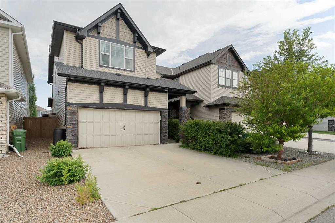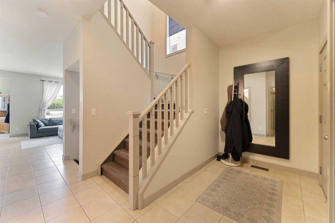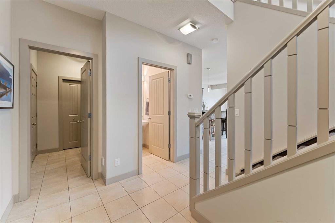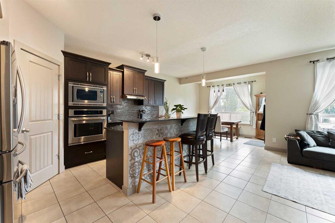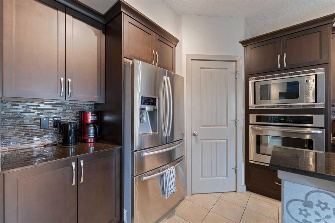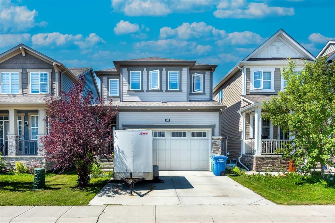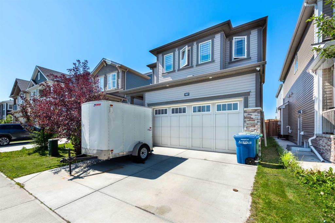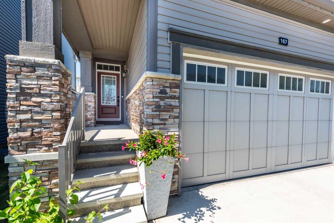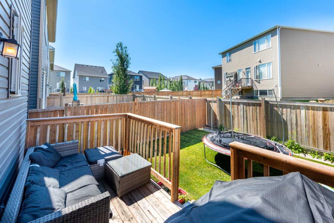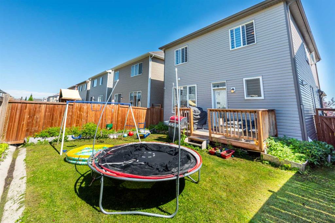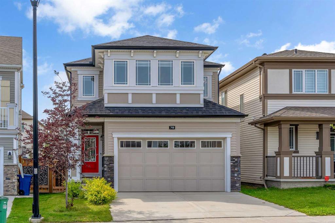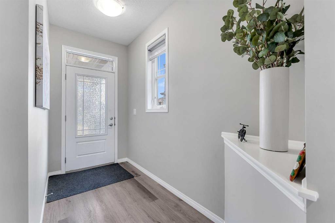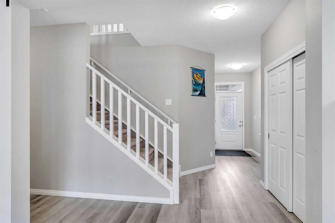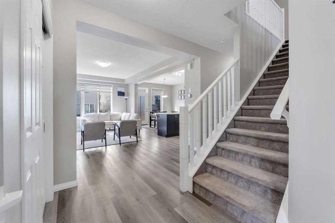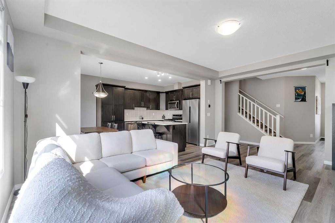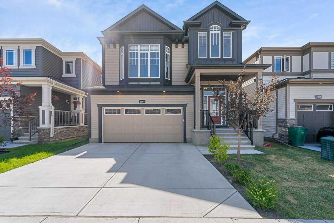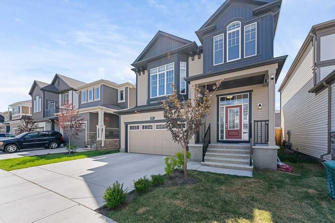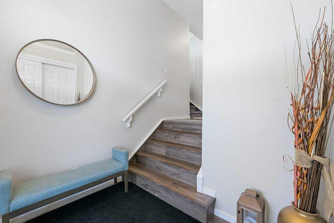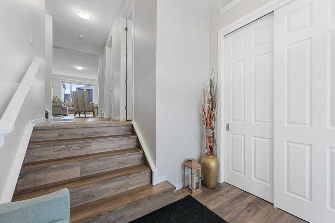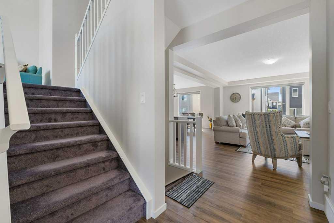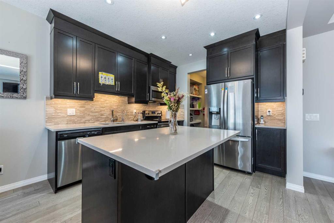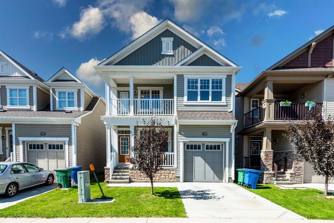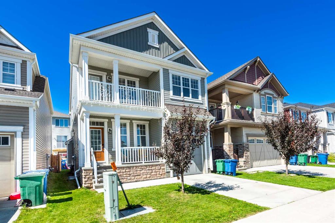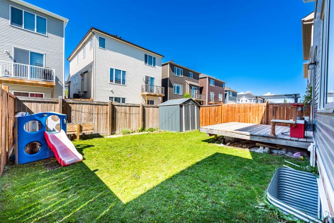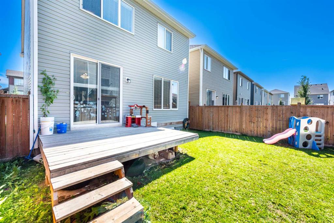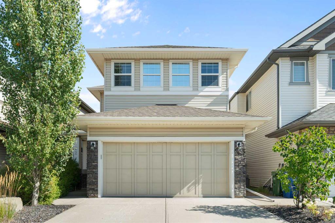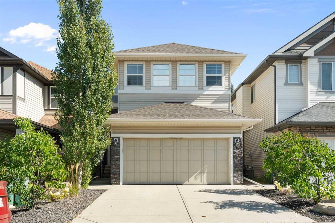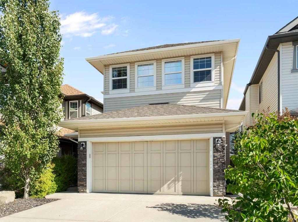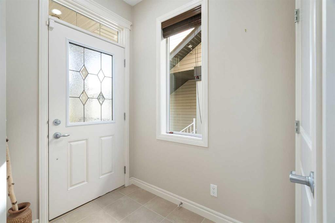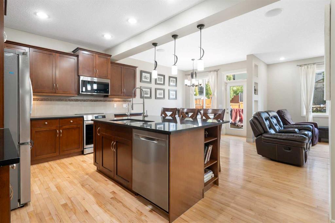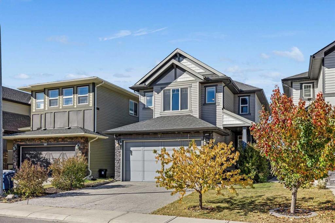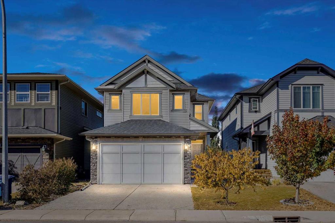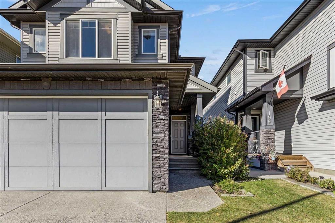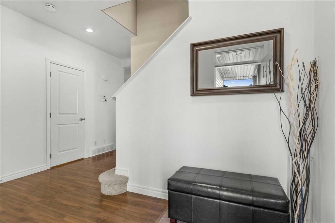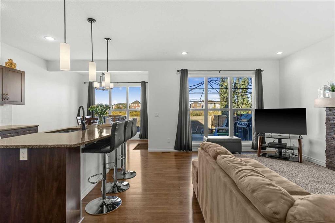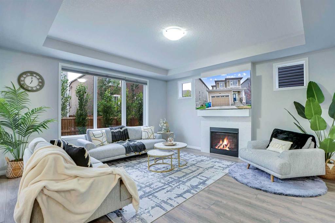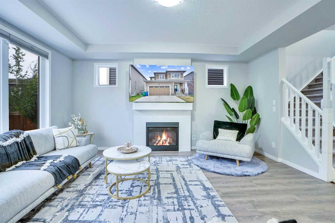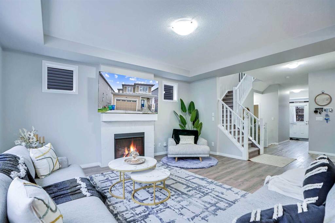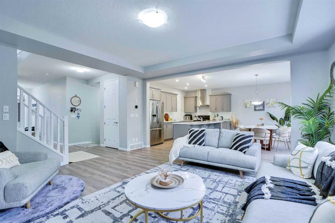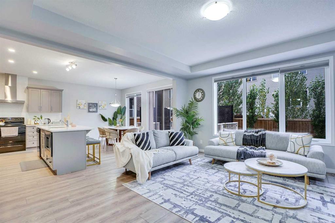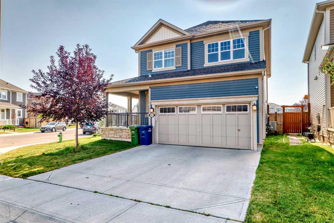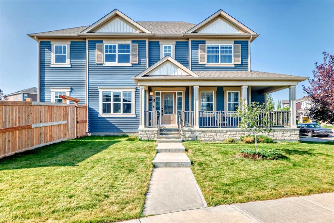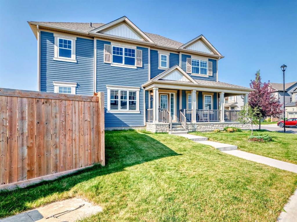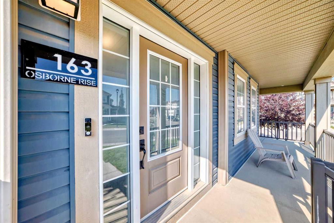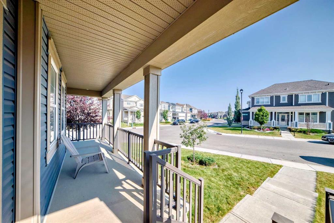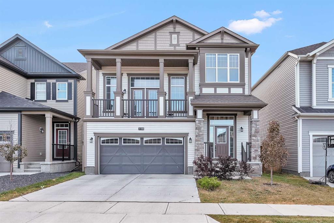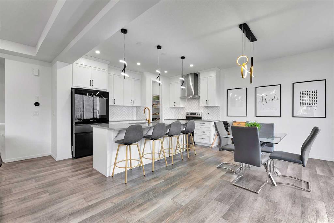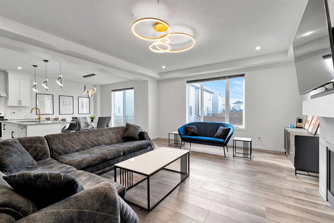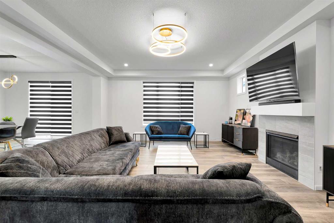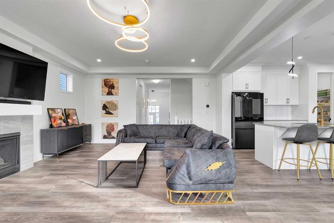5 Osborne Gate SW
Airdrie T4B 4G3
MLS® Number: A2265259
$ 585,000
3
BEDROOMS
2 + 1
BATHROOMS
1,645
SQUARE FEET
2017
YEAR BUILT
Welcome to your new home in South Windsong! This bright and comfortable three-bedroom home sits on a sunny corner lot. With extra space, more privacy, and sunlight pouring in from multiple sides, it immediately feels open and welcoming. The main floor offers a functional layout. The kitchen has stainless steel appliances, beautiful lighting fixtures, and a kitchen island that's perfect for meal prep, baking, or catching up over coffee. The patio doors off the dining area lead to a private backyard with a storage shed and a cozy deck—just the spot to relax after a long day or enjoy quiet weekends at home. Upstairs, you’ll find convenient laundry, two secondary bedrooms, and a spacious primary suite with a soaker tub in the ensuite and a walk-in closet. The unfinished basement is great for storage or future potential. This home is great for families because the yard is private, you're right across the street from a park with a playground, and it's just a short fifteen-minute walk to Northcott Prairie Elementary. You're also close to the future South Windsong high school, beautiful walking trails, and shopping at Cooperstown Plaza. This is a home that simply feels good the moment you walk in—and a location that makes everyday life just a little easier. Book a showing and come see it for yourself!
| COMMUNITY | South Windsong |
| PROPERTY TYPE | Detached |
| BUILDING TYPE | House |
| STYLE | 2 Storey |
| YEAR BUILT | 2017 |
| SQUARE FOOTAGE | 1,645 |
| BEDROOMS | 3 |
| BATHROOMS | 3.00 |
| BASEMENT | Full, Unfinished |
| AMENITIES | |
| APPLIANCES | Dishwasher, Electric Stove, Microwave, Oven, Refrigerator, Washer/Dryer |
| COOLING | Central Air |
| FIREPLACE | N/A |
| FLOORING | Carpet, Ceramic Tile, Vinyl Plank |
| HEATING | Forced Air, Natural Gas |
| LAUNDRY | Upper Level |
| LOT FEATURES | Back Yard, Corner Lot, Landscaped, Lawn |
| PARKING | Double Garage Attached |
| RESTRICTIONS | None Known |
| ROOF | Asphalt Shingle |
| TITLE | Fee Simple |
| BROKER | Real Broker |
| ROOMS | DIMENSIONS (m) | LEVEL |
|---|---|---|
| Living Room | 17`10" x 13`10" | Main |
| Dining Room | 8`6" x 11`6" | Main |
| Kitchen | 9`1" x 11`6" | Main |
| Foyer | 6`0" x 7`10" | Main |
| 2pc Bathroom | 5`4" x 5`4" | Main |
| Bedroom - Primary | 17`8" x 14`0" | Upper |
| Bedroom | 9`6" x 11`8" | Upper |
| Bedroom | 9`6" x 10`8" | Upper |
| Laundry | 6`10" x 5`8" | Upper |
| 4pc Ensuite bath | 12`5" x 10`6" | Upper |
| 3pc Bathroom | 4`10" x 10`6" | Upper |

