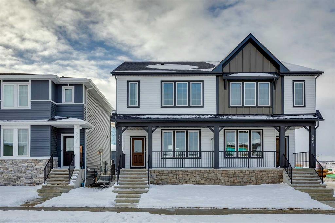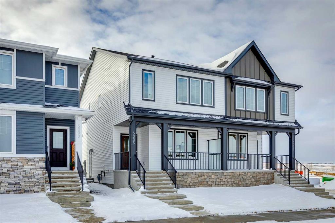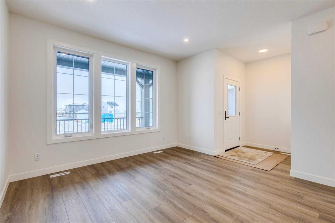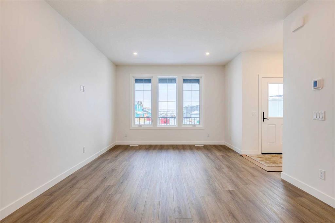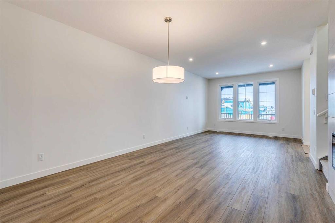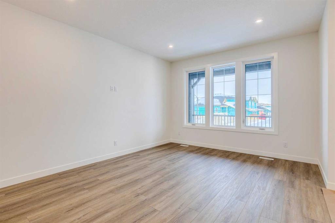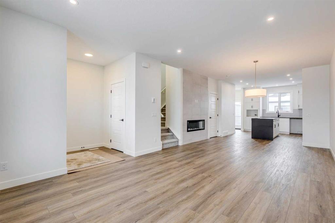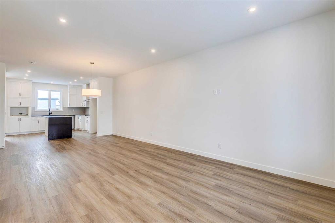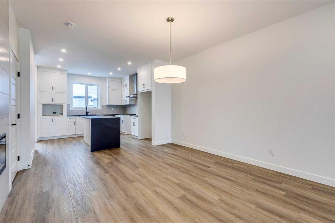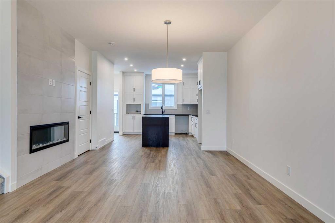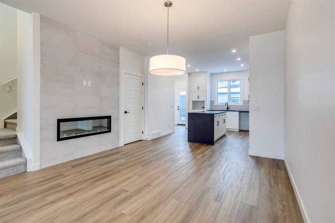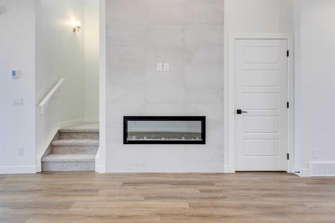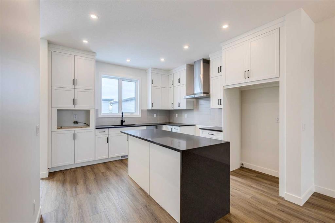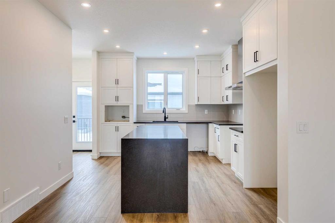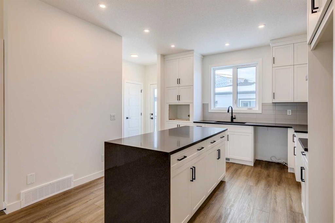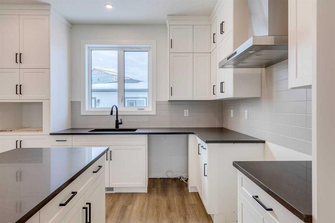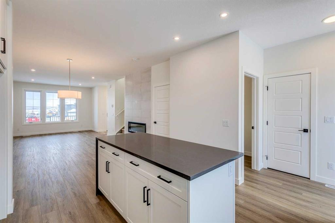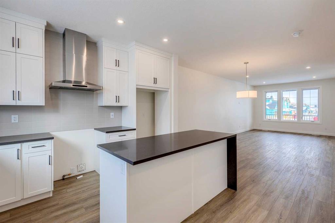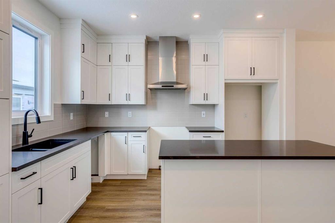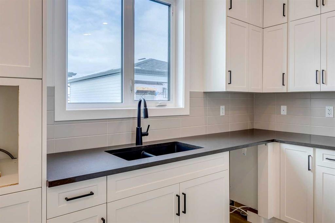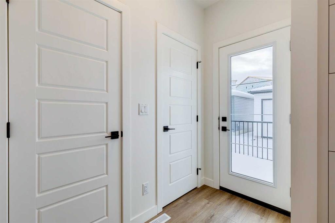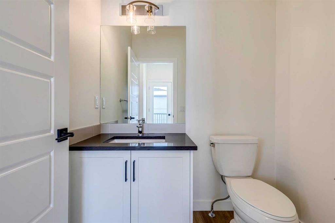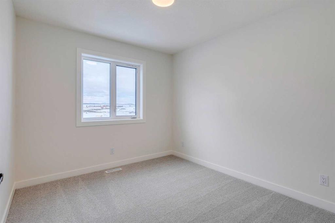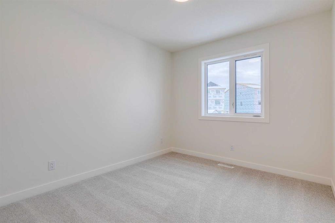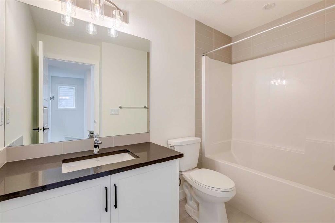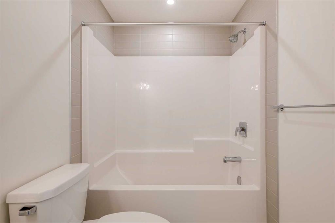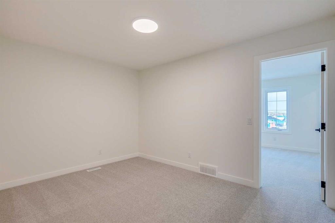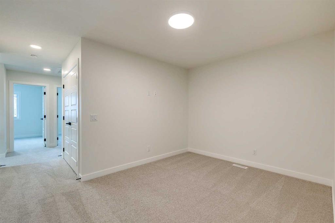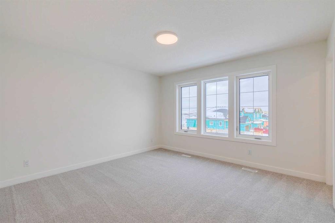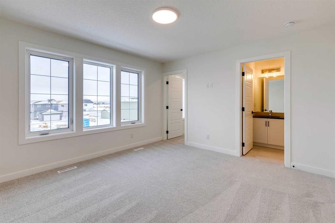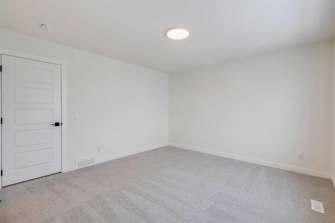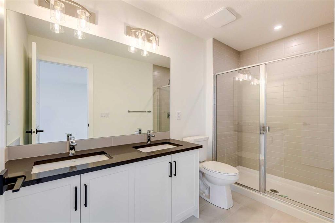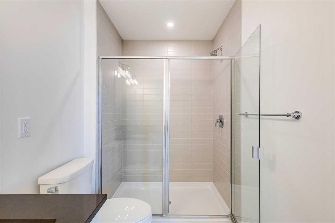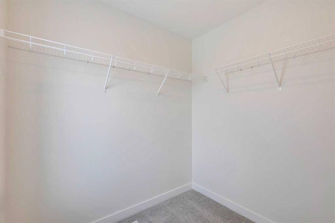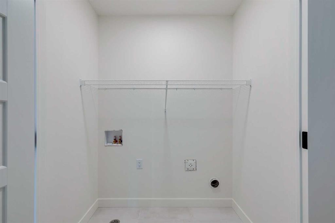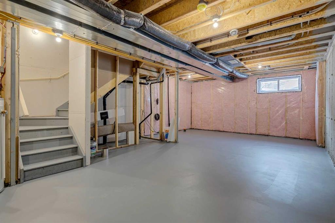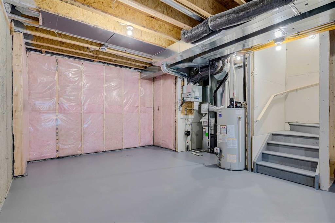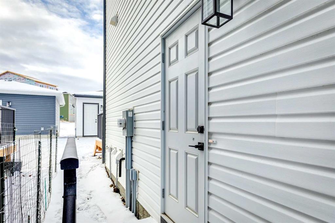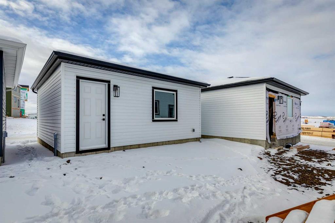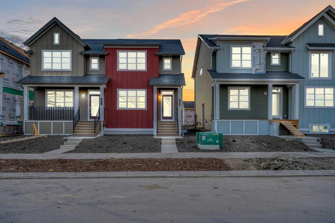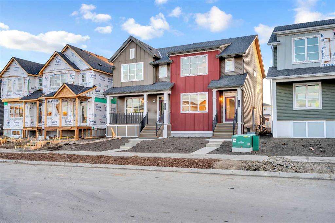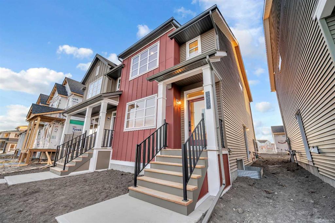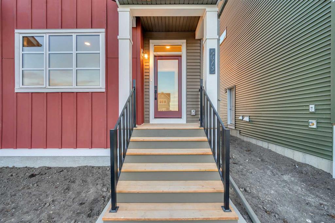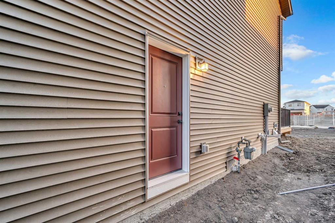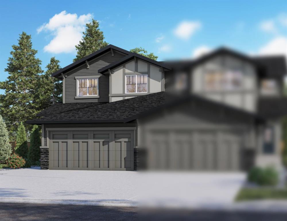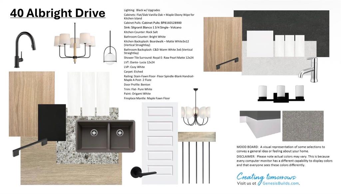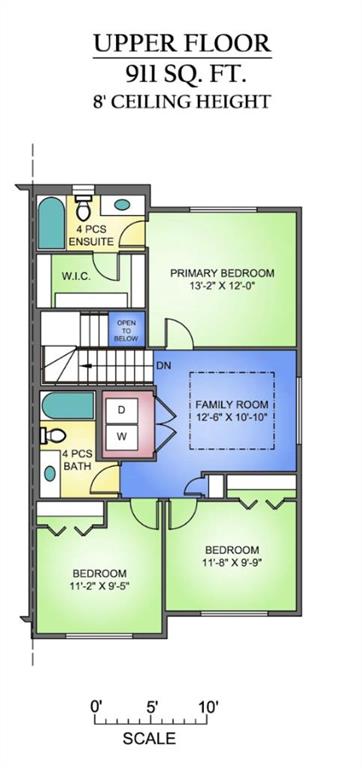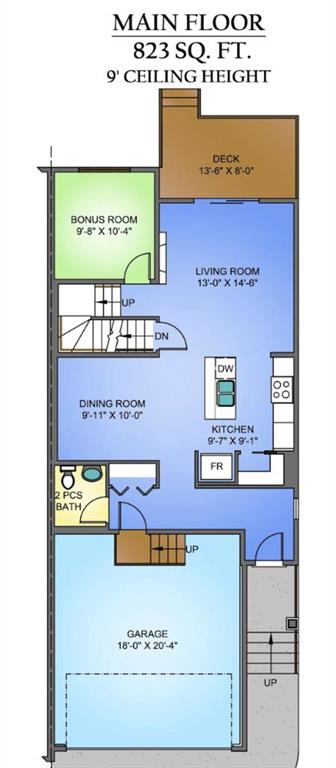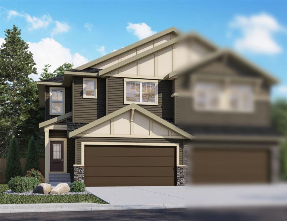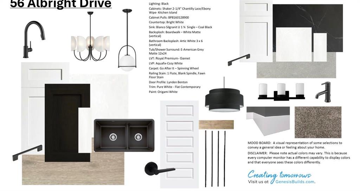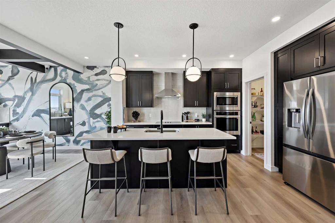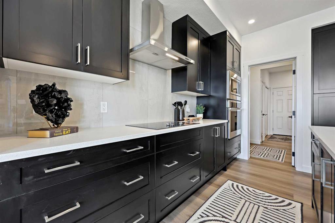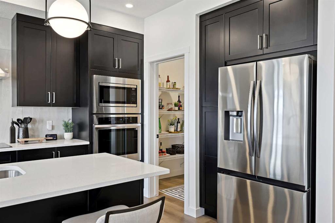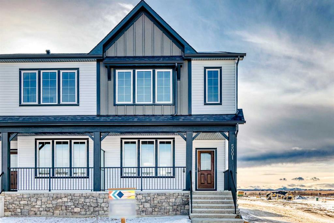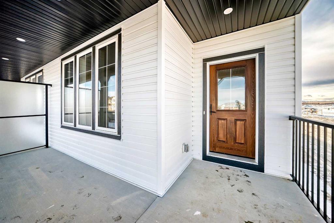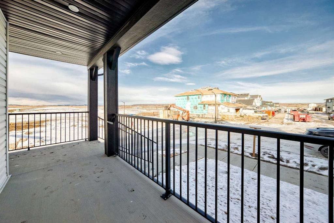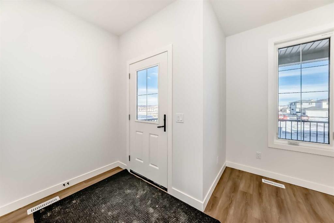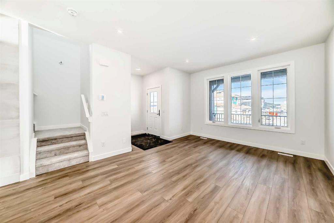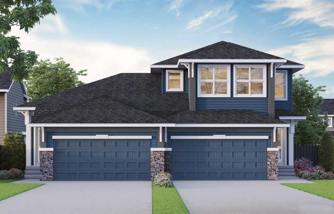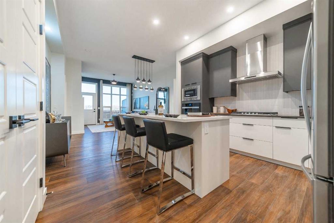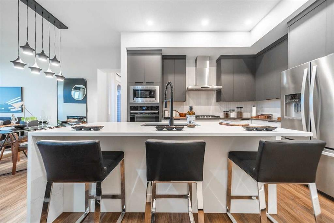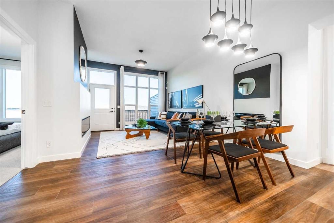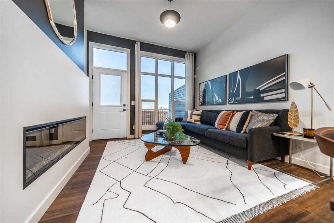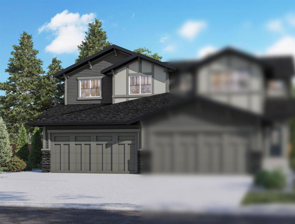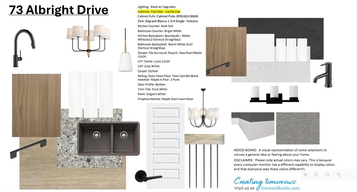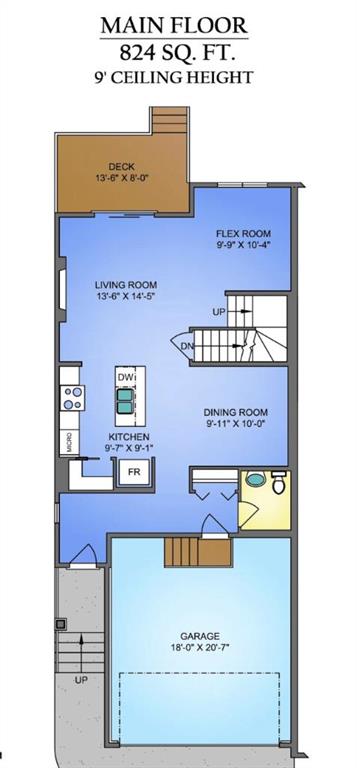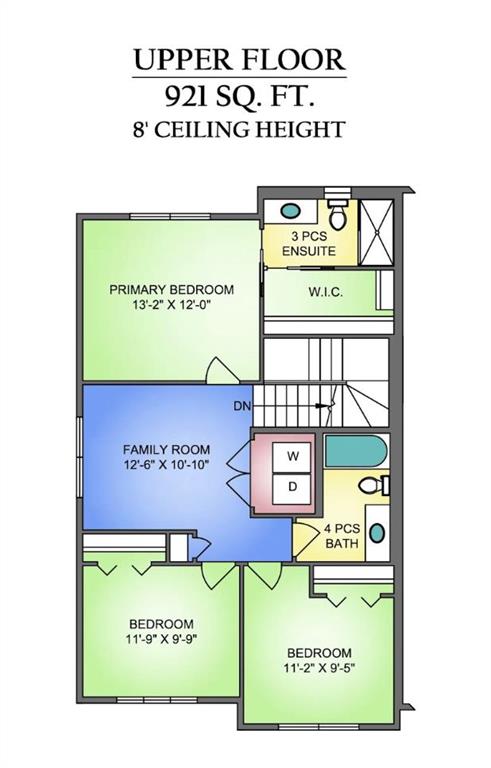5005 Harmony Circle
Rural Rocky View County T3Z 0K5
MLS® Number: A2264549
$ 586,800
3
BEDROOMS
2 + 1
BATHROOMS
1,694
SQUARE FEET
2025
YEAR BUILT
**** Contemporary design meets everyday ease in this large 1,694 ft² duplex by Broadview Homes in Harmony. The three-bedroom, two-and-a-half-bath design showcases a bright, open plan that connects the kitchen, dining, and living areas for easy everyday living and entertaining. Quality finishes run throughout, with an appliance package that includes a stainless-steel gas range, dishwasher, hood fan, and built-in microwave. Upstairs, the private primary bedroom features a walk-in closet and a well-appointed ensuite, joined by two additional bedrooms and a second full bath. The unfinished basement with a SIDE ENTRANCE is ready for your personal touches including rough-in for a future bathroom. Step outside to a large rear deck that extends your living space for summer relaxation or hosting. Set within vibrant Harmony, with access to lakes, parks, golf, pathways, and world-class amenities, this home offers an exceptional lifestyle in one of Alberta’s most desirable communities. Photos are representative.
| COMMUNITY | Harmony |
| PROPERTY TYPE | Semi Detached (Half Duplex) |
| BUILDING TYPE | Duplex |
| STYLE | 2 Storey, Side by Side |
| YEAR BUILT | 2025 |
| SQUARE FOOTAGE | 1,694 |
| BEDROOMS | 3 |
| BATHROOMS | 3.00 |
| BASEMENT | Full |
| AMENITIES | |
| APPLIANCES | Dishwasher, Gas Range, Microwave, Range Hood, Refrigerator |
| COOLING | None |
| FIREPLACE | Electric |
| FLOORING | Carpet, Ceramic Tile, Vinyl Plank |
| HEATING | Forced Air, Natural Gas |
| LAUNDRY | Upper Level |
| LOT FEATURES | Back Lane, Back Yard, Rectangular Lot |
| PARKING | Double Garage Detached, Garage Faces Rear |
| RESTRICTIONS | Airspace Restriction, Easement Registered On Title, Restrictive Covenant, Utility Right Of Way |
| ROOF | Asphalt Shingle |
| TITLE | Fee Simple |
| BROKER | Century 21 Bamber Realty LTD. |
| ROOMS | DIMENSIONS (m) | LEVEL |
|---|---|---|
| Entrance | 5`1" x 6`1" | Main |
| Living Room | 17`0" x 12`5" | Main |
| Dining Room | 14`3" x 12`4" | Main |
| Kitchen With Eating Area | 13`2" x 12`4" | Main |
| Mud Room | 7`3" x 3`10" | Main |
| 2pc Bathroom | 5`0" x 6`2" | Main |
| Bonus Room | 9`5" x 12`11" | Main |
| 4pc Ensuite bath | 10`11" x 5`4" | Second |
| Bedroom | 10`5" x 9`3" | Second |
| Bedroom | 10`5" x 9`3" | Second |
| Bedroom - Primary | 12`6" x 12`11" | Second |
| Laundry | 5`8" x 3`8" | Second |
| 4pc Bathroom | 9`1" x 4`11" | Second |

