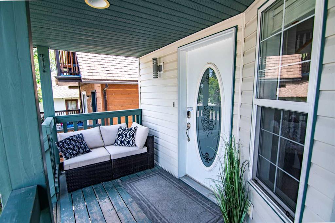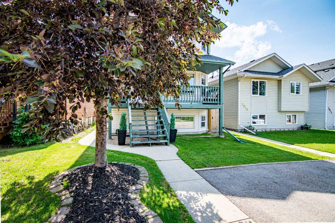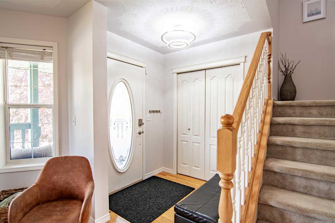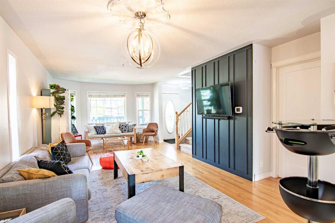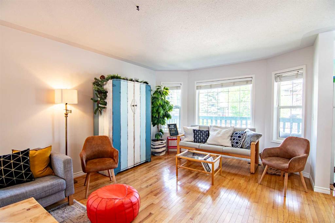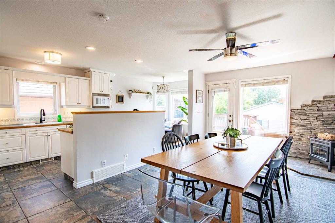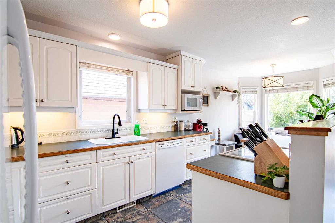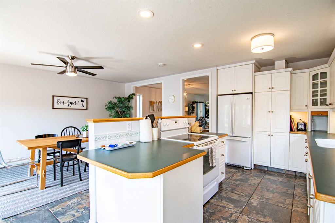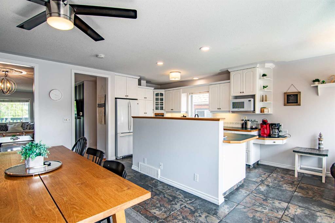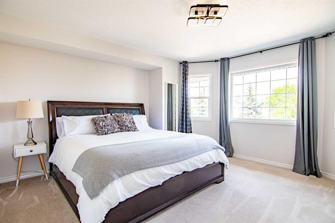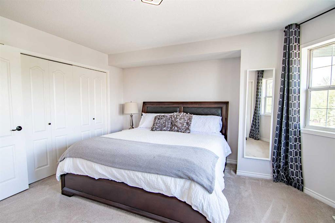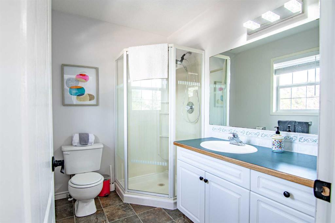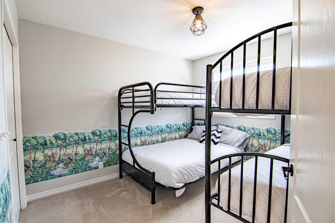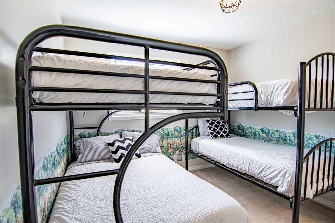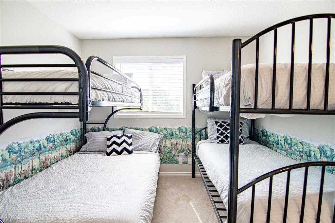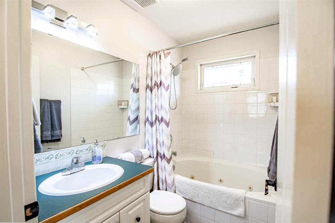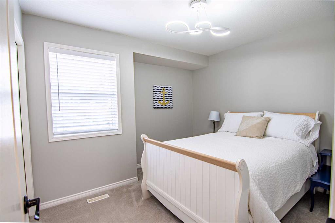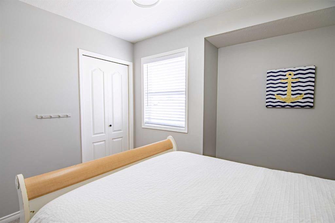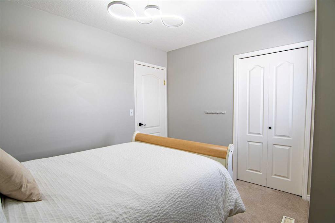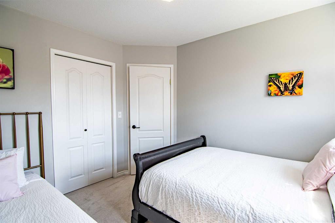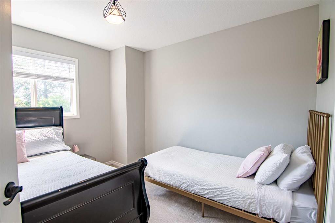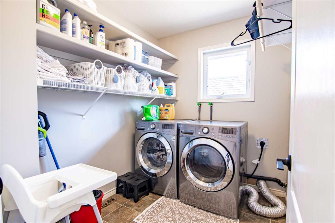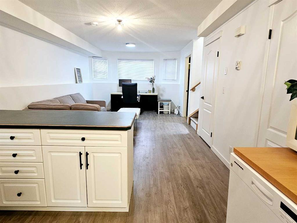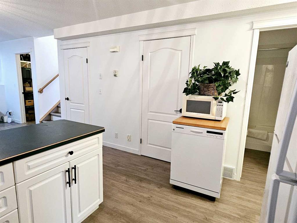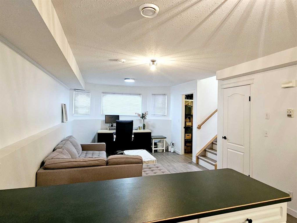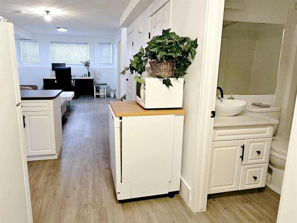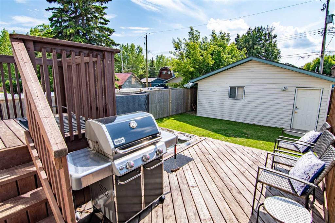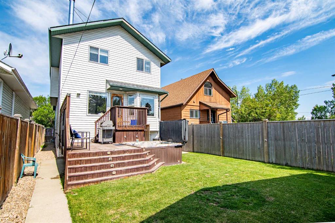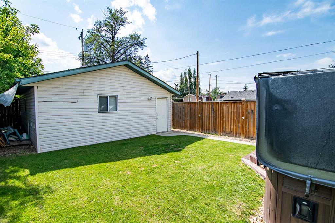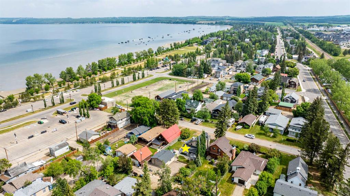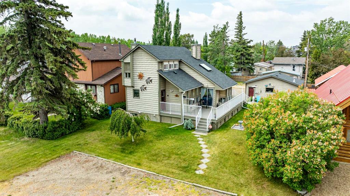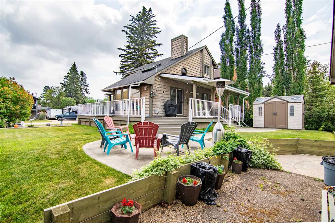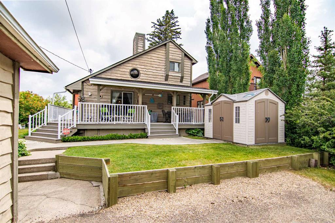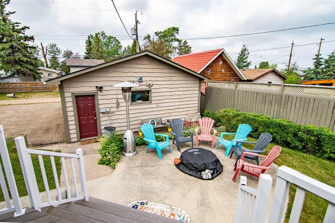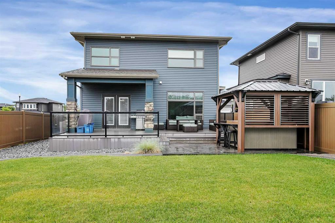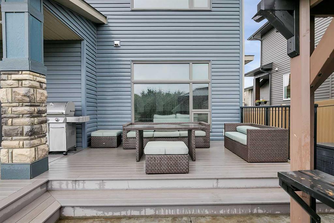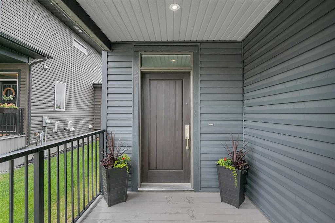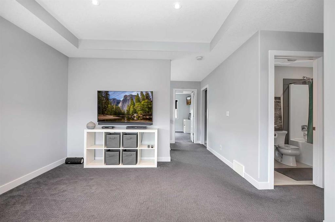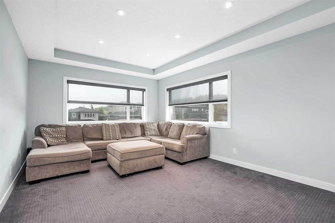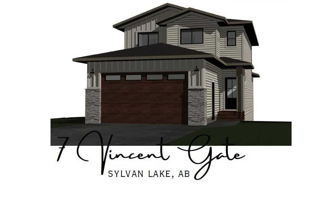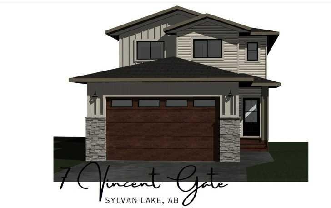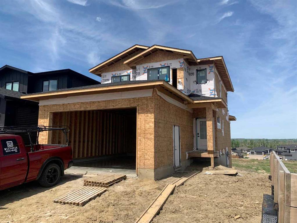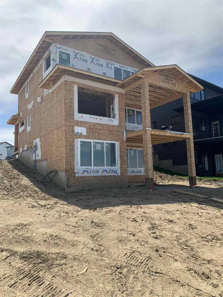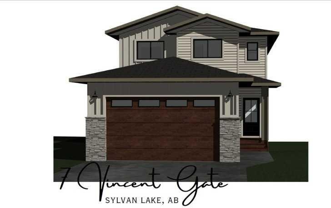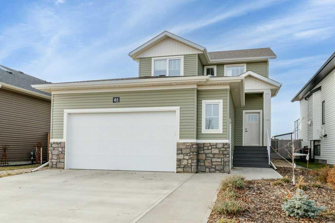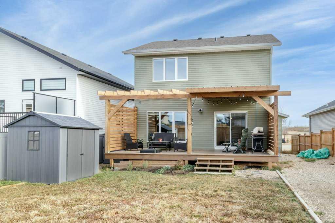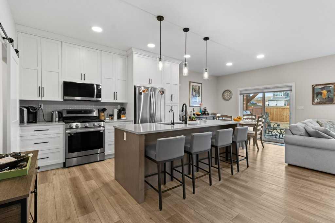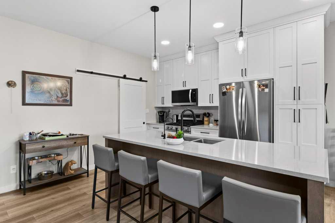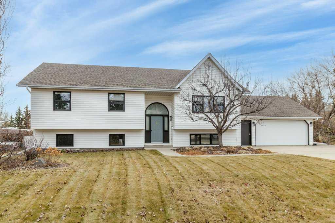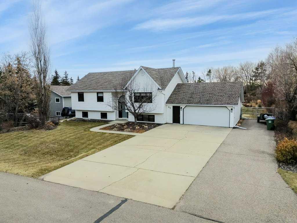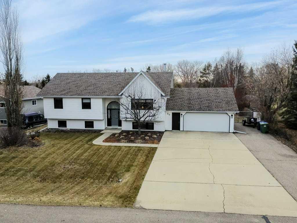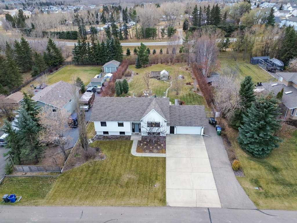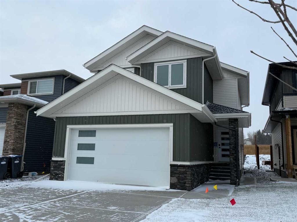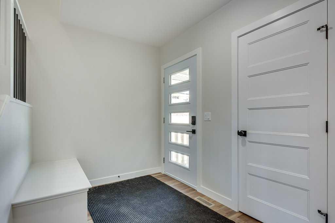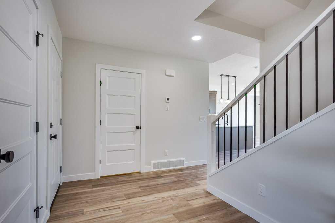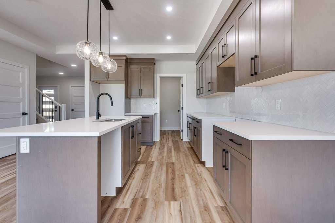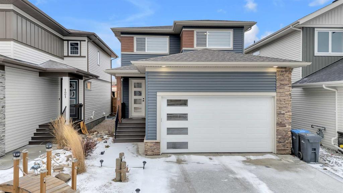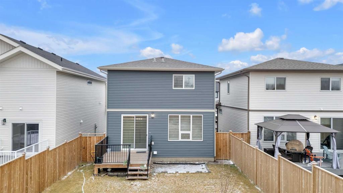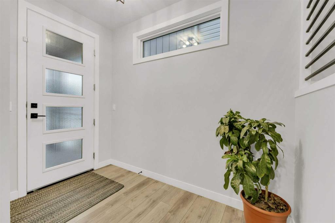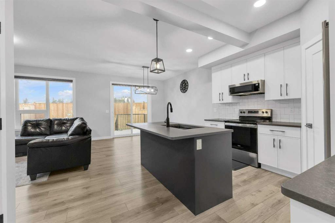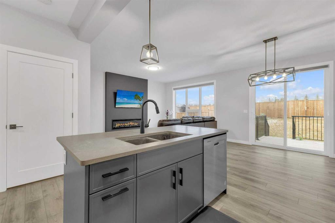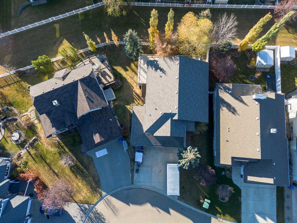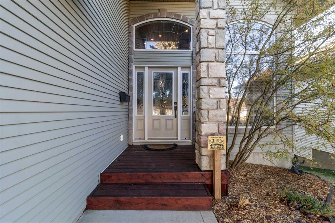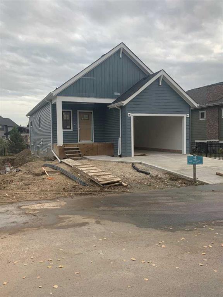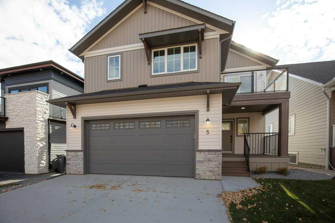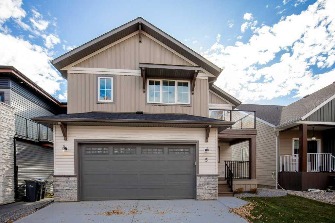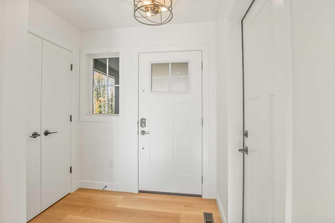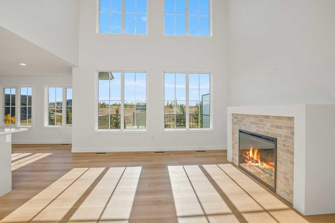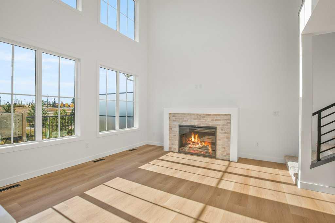5008 41 Street
Sylvan Lake T4S 1B9
MLS® Number: A2205574
$ 739,900
6
BEDROOMS
3 + 1
BATHROOMS
1,810
SQUARE FEET
1998
YEAR BUILT
Welcome to 5008 41 Street in Sylvan Lake, a beautifully designed 6-bedroom, 3.5-bath home just steps from the beach, walking trails, and all the best of lake life. Whether you're seeking a full-time residence, a vacation retreat, or a smart investment property, this home delivers on all fronts. The bright, open-concept main floor features beautiful hardwood and tile flooring throughout, with a spacious kitchen anchored by a large central island — ideal for cooking, hosting, and gathering. Upstairs, you'll find the primary bedroom with a private 3-piece ensuite, plus three more generous bedrooms and a full laundry room. The fully finished basement offers two additional bedrooms, a full bathroom, second laundry area, and a private exterior entrance. To date, all primary rental income has come from the upper level only, which has been successfully used for both short-term (Airbnb) and long-term rentals. The basement remains mostly unused, aside from one room that is currently being rented for storage. Outside, enjoy your private hot tub — a huge draw for guests and a perfect way to relax year-round. Additional features include, central vacuum roughed in, double detached garage which is currently being rented out for $450/month. The basement storage room is also being rented out at $275/month. 2023/2024 Rental Revenue for Airbnb is $48,212.29 - long term rental $24,450 - Garage Rental $5400/year & Storage room rental in the basement $3300/year. The total gross income is approximately $81,362.29 annually.
| COMMUNITY | Cottage Area |
| PROPERTY TYPE | Detached |
| BUILDING TYPE | House |
| STYLE | 2 Storey |
| YEAR BUILT | 1998 |
| SQUARE FOOTAGE | 1,810 |
| BEDROOMS | 6 |
| BATHROOMS | 4.00 |
| BASEMENT | Full |
| AMENITIES | |
| APPLIANCES | Dishwasher, Refrigerator, Stove(s), Washer/Dryer, Water Softener, Window Coverings |
| COOLING | Full |
| FIREPLACE | Wood Burning Stove |
| FLOORING | Carpet, Hardwood, Tile |
| HEATING | In Floor, Forced Air |
| LAUNDRY | Laundry Room |
| LOT FEATURES | Landscaped |
| PARKING | Double Garage Detached |
| RESTRICTIONS | None Known |
| ROOF | Asphalt |
| TITLE | Fee Simple |
| BROKER | Concept Realty Group Inc. |
| ROOMS | DIMENSIONS (m) | LEVEL |
|---|---|---|
| Bedroom | 10`0" x 11`0" | Basement |
| Bedroom | 10`0" x 11`0" | Basement |
| 4pc Bathroom | Basement | |
| Laundry | Basement | |
| 2pc Bathroom | Main | |
| Laundry | 7`0" x 10`0" | Second |
| Bedroom - Primary | 13`0" x 13`0" | Second |
| 4pc Bathroom | Second | |
| Bedroom | 10`0" x 11`0" | Second |
| Bedroom | 9`0" x 11`0" | Second |
| Bedroom | 12`0" x 11`0" | Second |
| 3pc Bathroom | Suite |


