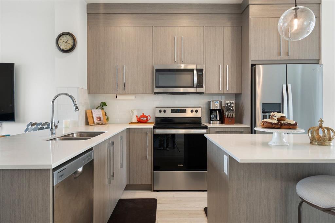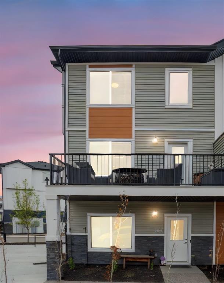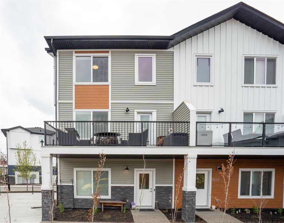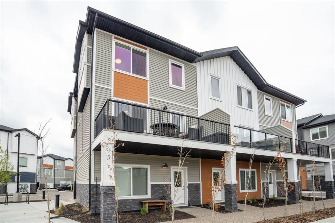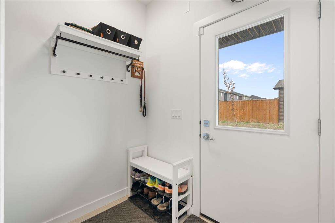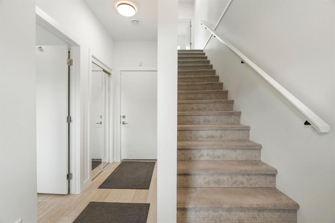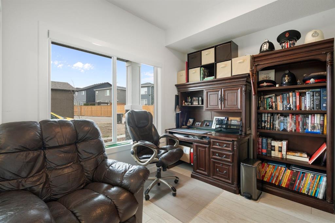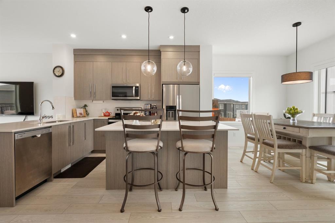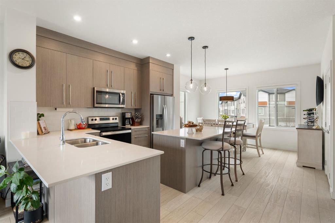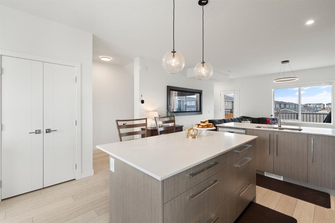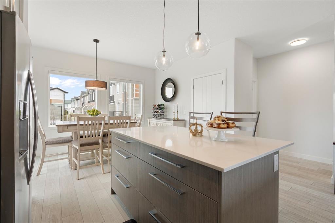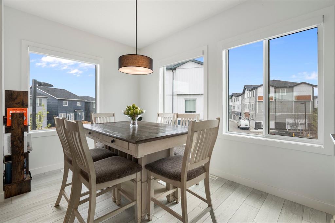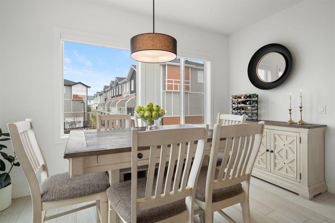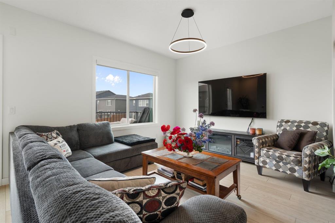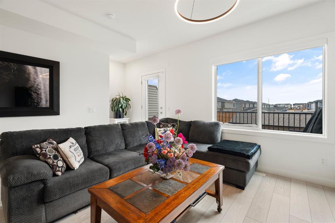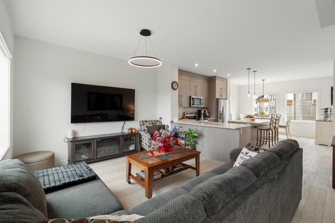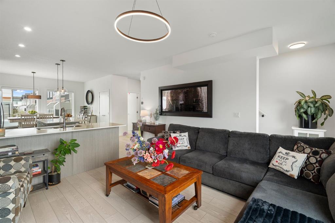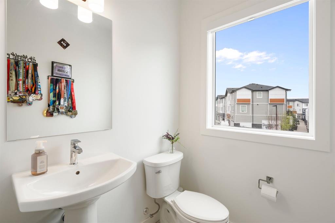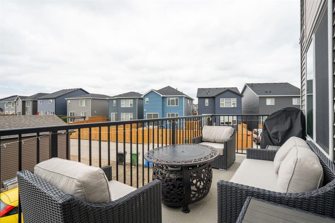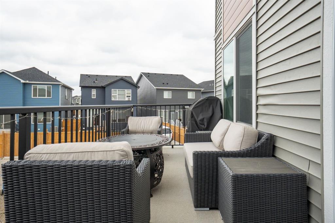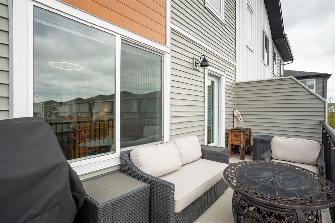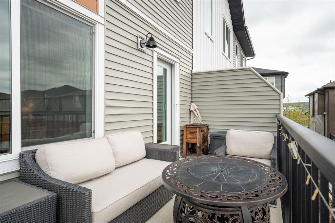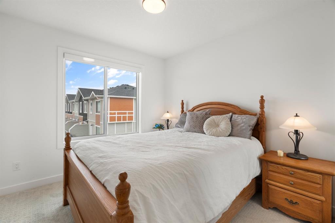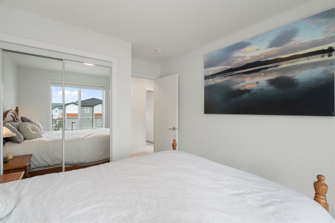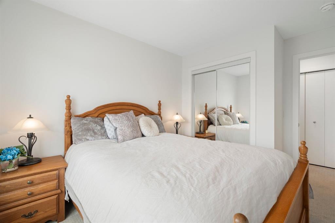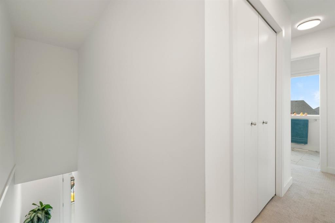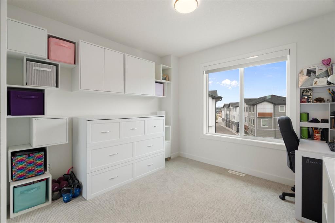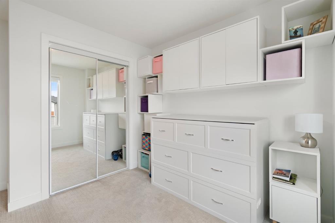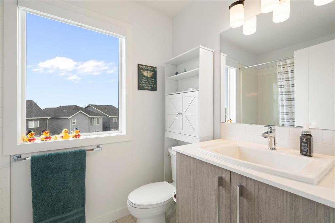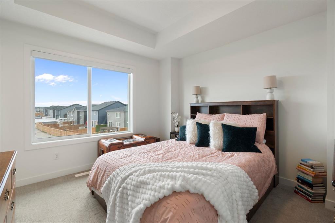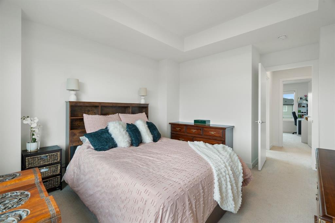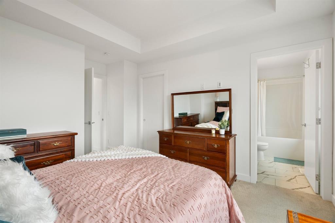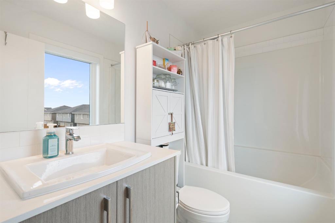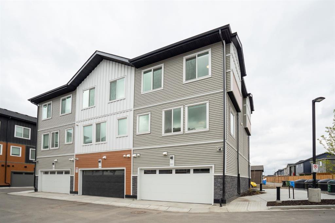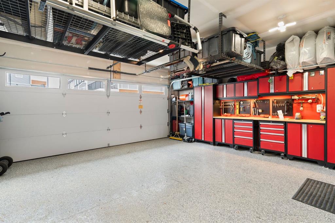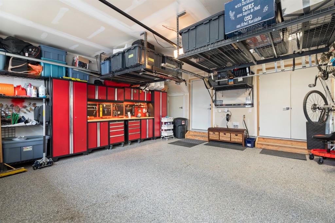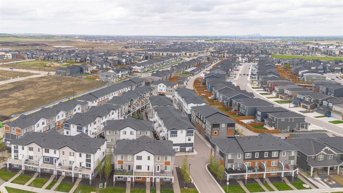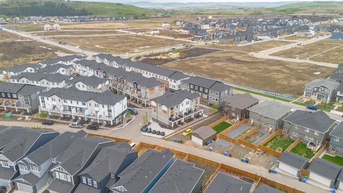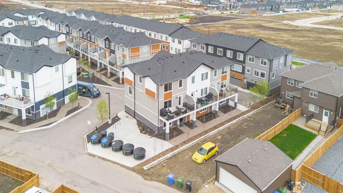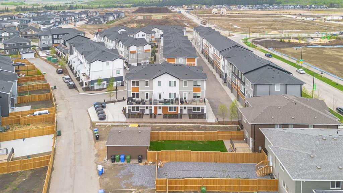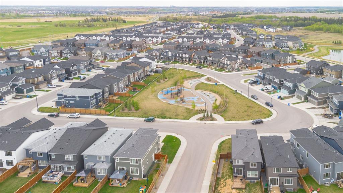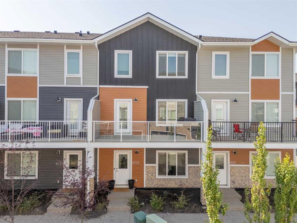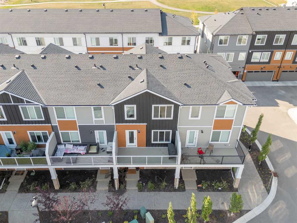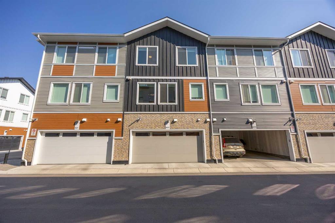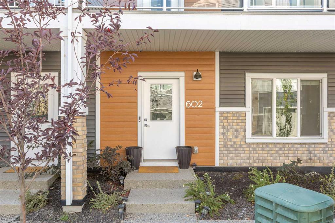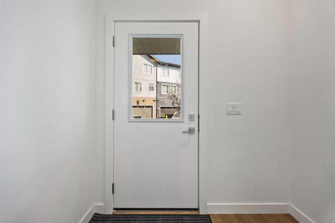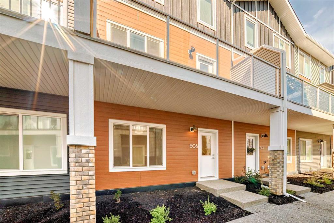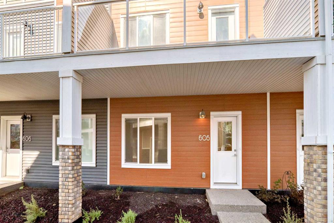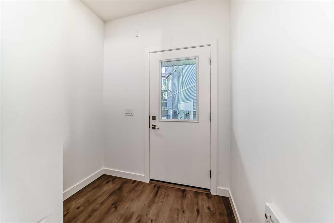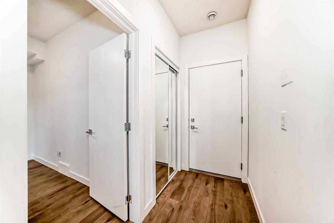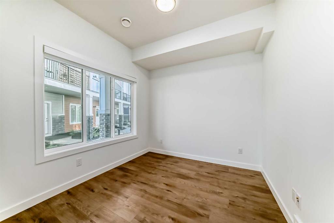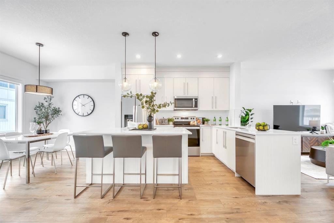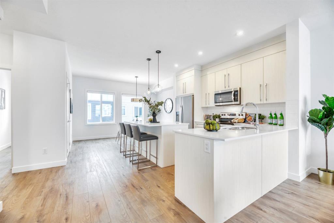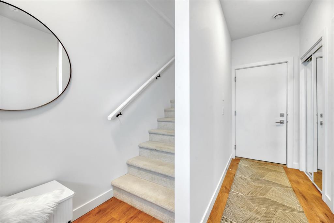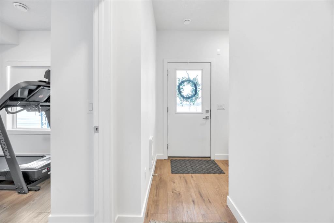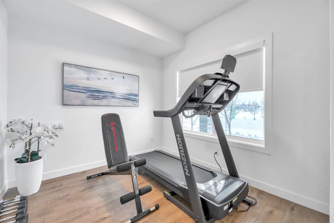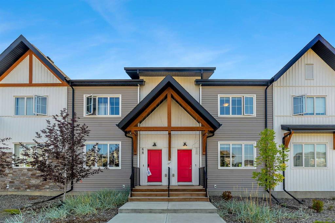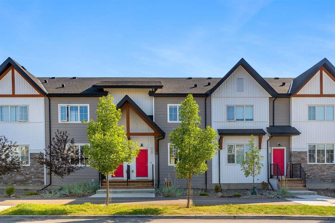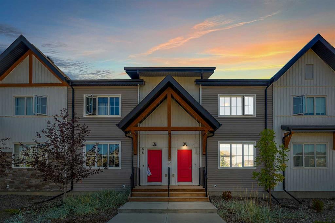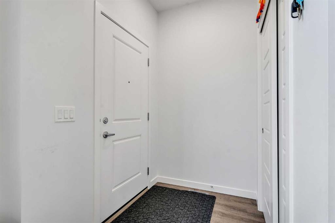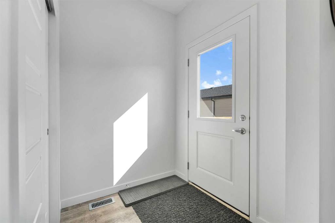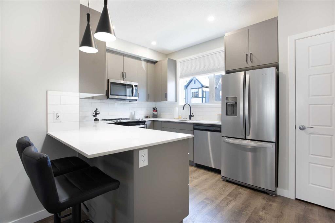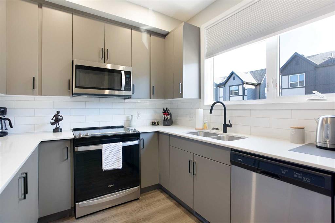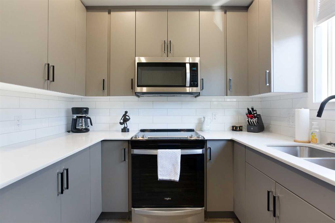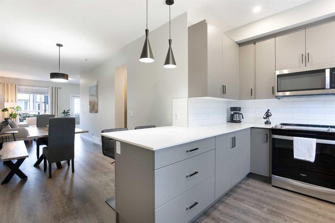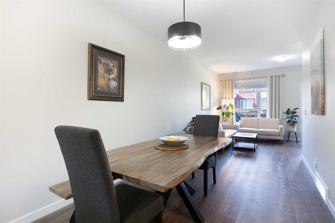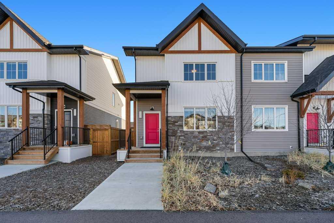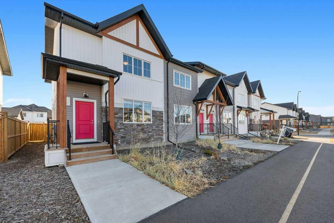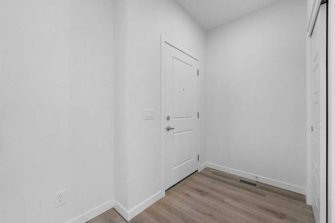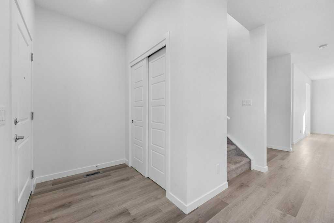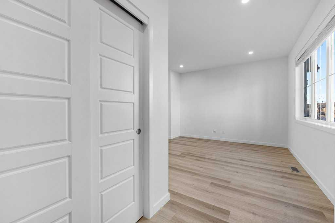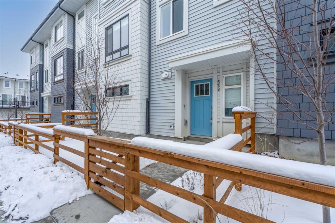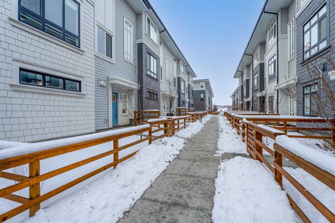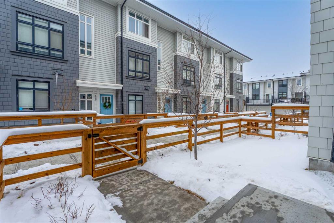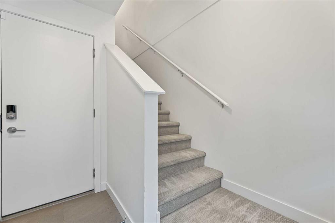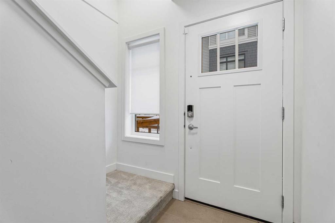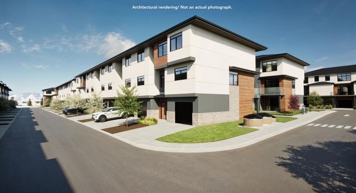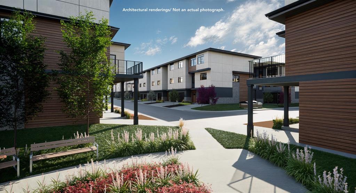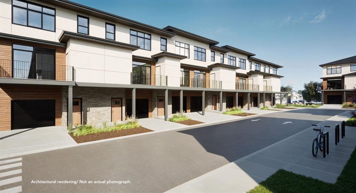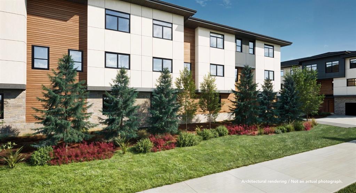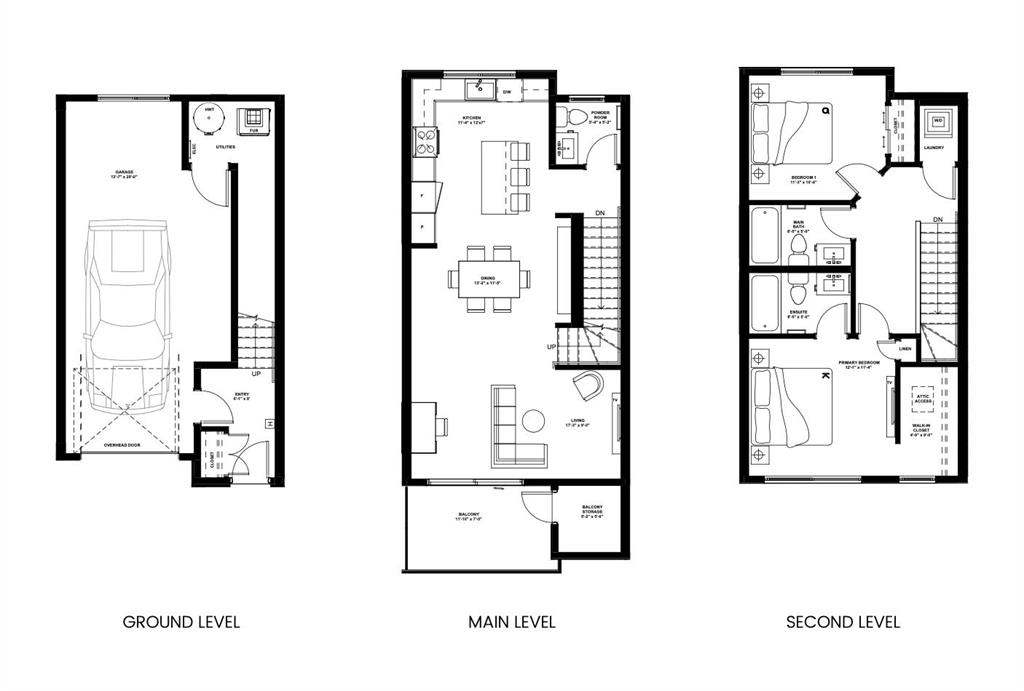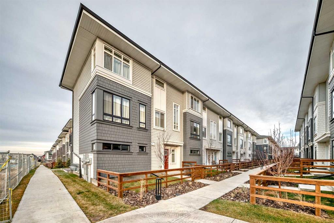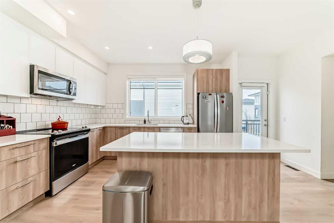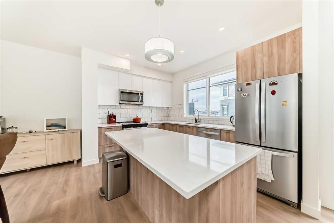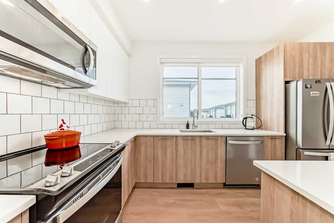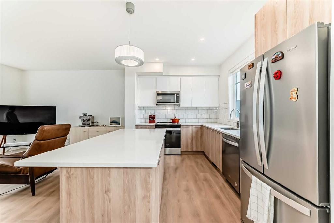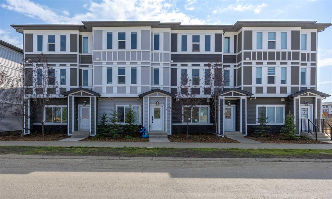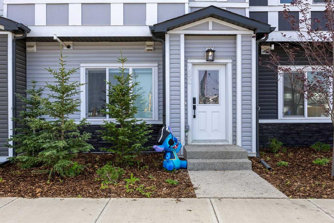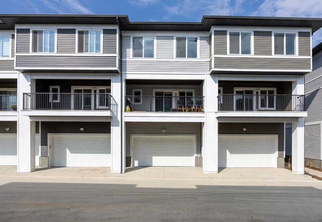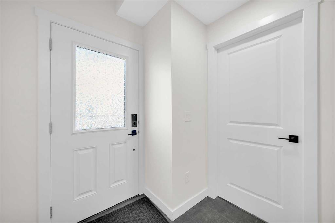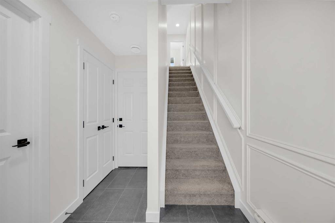501, 335 Creekside Boulevard SW
Calgary T2X 5L1
MLS® Number: A2260748
$ 509,900
4
BEDROOMS
2 + 1
BATHROOMS
1,680
SQUARE FEET
2022
YEAR BUILT
***WOW look at this NEW PRICE ON THE ONLY CORNER UNIT AVAILABLE (THIS IS A LIMITED TIME OPPORTUNITY - DO NOT WAIT)!!!! - Modern luxury meets nature’s serenity in Pine Creek. Discover this stunning corner-unit townhome in the sought-after, master-planned community of Pine Creek- where tranquil living meets modern convenience. This light-filled, beautifully appointed home offers 3 spacious bedrooms + an entry floor office (or 4th bedroom!) and 2.5 stylish bathrooms including a private ensuite bath. A gourmet kitchen with quartz countertops, a large island, pantry & stainless steel appliances. The open-concept design with windows on all sides for incredible natural light Upper-floor laundry for everyday ease Double attached garage for security & storage Set in a vibrant, growing community that’s: Steps to parks, playgrounds, and pathways Minutes to shopping in Walden & Legacy Close to major roadways and bordered by a peaceful nature reserve Perfect for professionals, families, or those seeking luxury with lifestyle. Make your move to Pine Creek -where the city meets calm. Corner units don't last long - Book your private showing today!
| COMMUNITY | Pine Creek |
| PROPERTY TYPE | Row/Townhouse |
| BUILDING TYPE | Triplex |
| STYLE | 3 Storey, Side by Side |
| YEAR BUILT | 2022 |
| SQUARE FOOTAGE | 1,680 |
| BEDROOMS | 4 |
| BATHROOMS | 3.00 |
| BASEMENT | None |
| AMENITIES | |
| APPLIANCES | Dishwasher, Dryer, Electric Stove, Garage Control(s), Microwave Hood Fan, Refrigerator, Washer, Window Coverings |
| COOLING | None |
| FIREPLACE | N/A |
| FLOORING | Carpet, Tile, Vinyl Plank |
| HEATING | Forced Air |
| LAUNDRY | Upper Level |
| LOT FEATURES | Back Lane, Environmental Reserve, Few Trees, Landscaped, Low Maintenance Landscape |
| PARKING | Double Garage Attached |
| RESTRICTIONS | Pet Restrictions or Board approval Required |
| ROOF | Asphalt Shingle |
| TITLE | Fee Simple |
| BROKER | eXp Realty |
| ROOMS | DIMENSIONS (m) | LEVEL |
|---|---|---|
| Bedroom | 11`2" x 9`0" | Lower |
| 2pc Bathroom | 5`4" x 9`2" | Main |
| Dining Room | 13`4" x 8`10" | Main |
| Kitchen | 15`0" x 12`5" | Main |
| Living Room | 19`3" x 11`9" | Main |
| 4pc Bathroom | 5`6" x 7`10" | Third |
| Bedroom - Primary | 11`6" x 14`5" | Third |
| 4pc Ensuite bath | 8`3" x 5`1" | Third |
| Bedroom | 9`6" x 12`1" | Third |
| Bedroom | 10`6" x 12`2" | Third |

