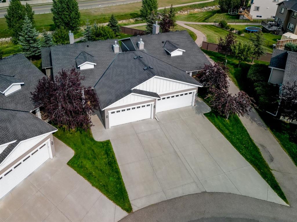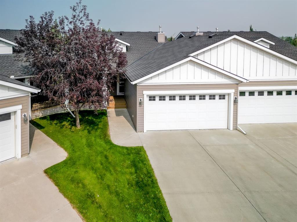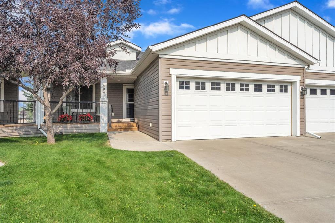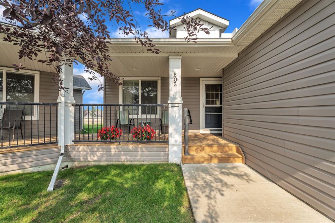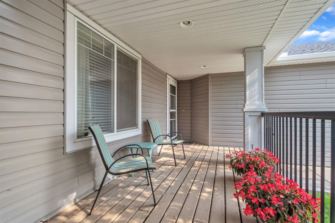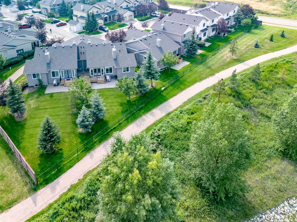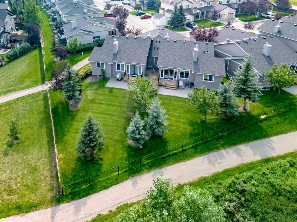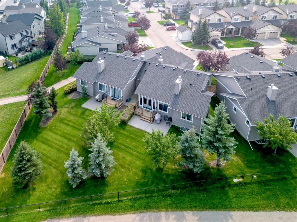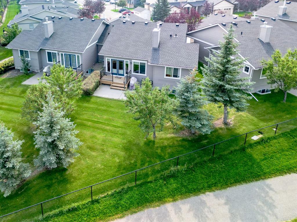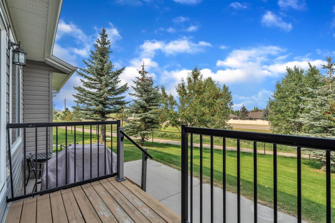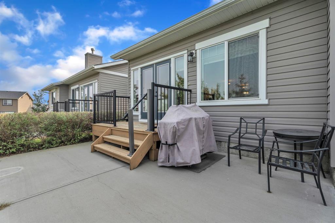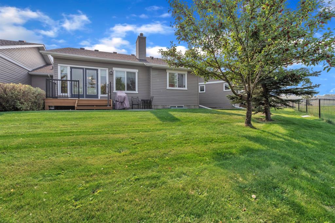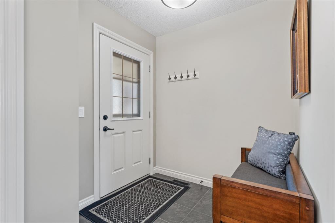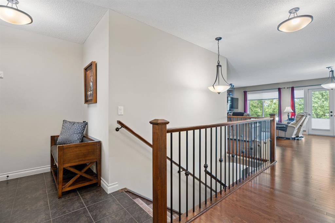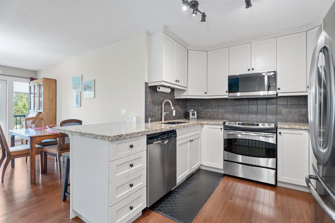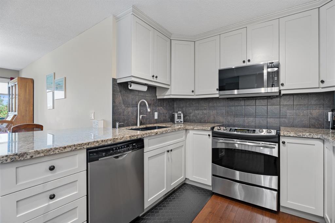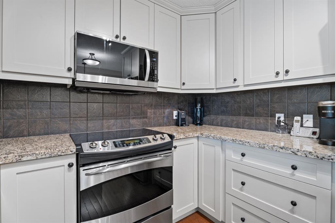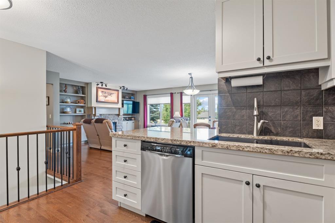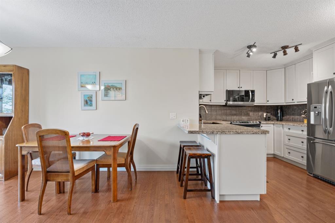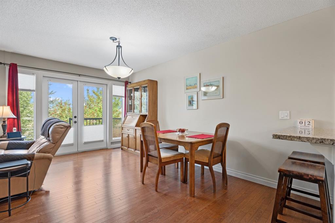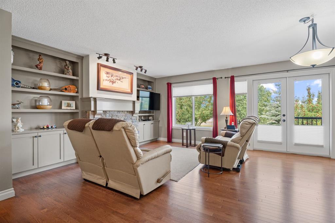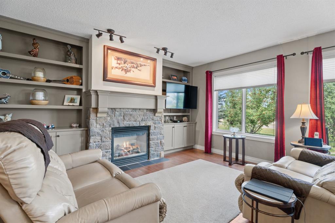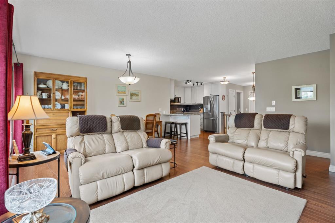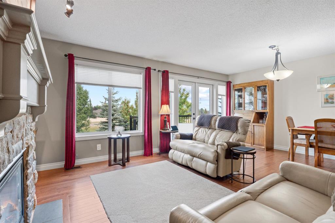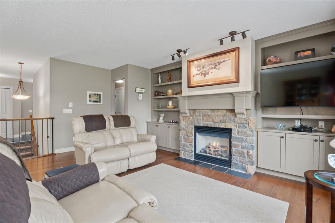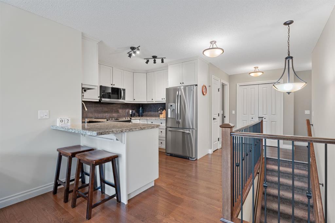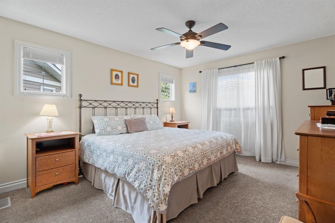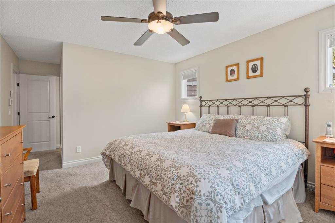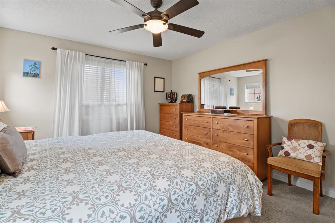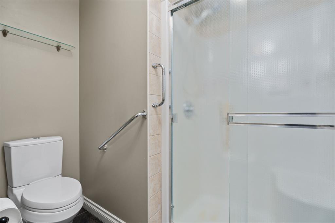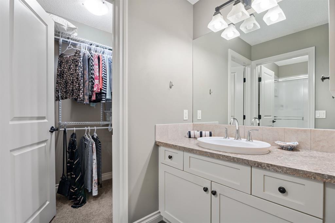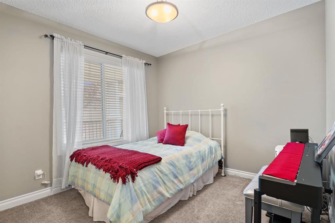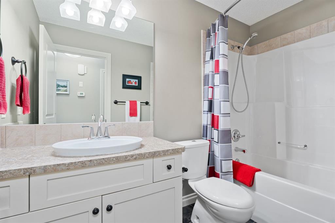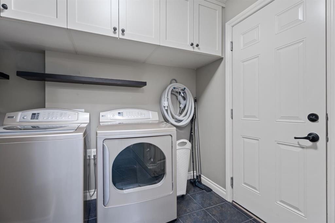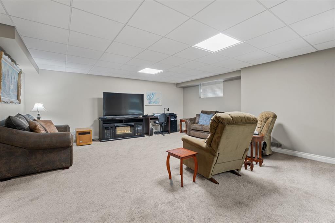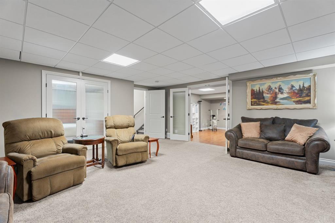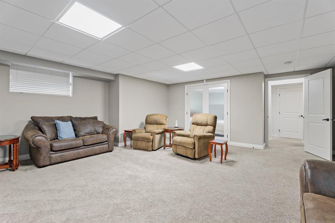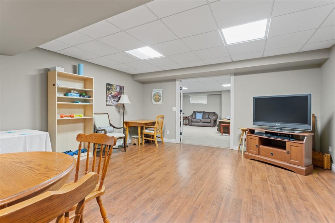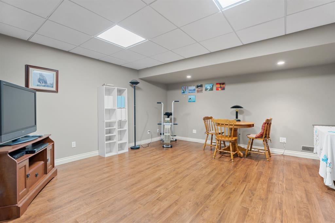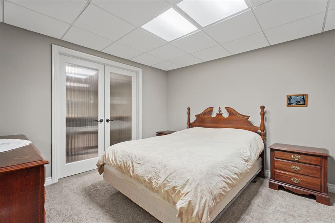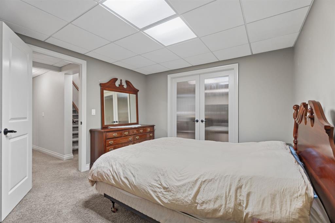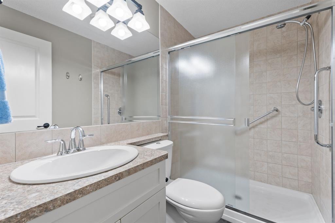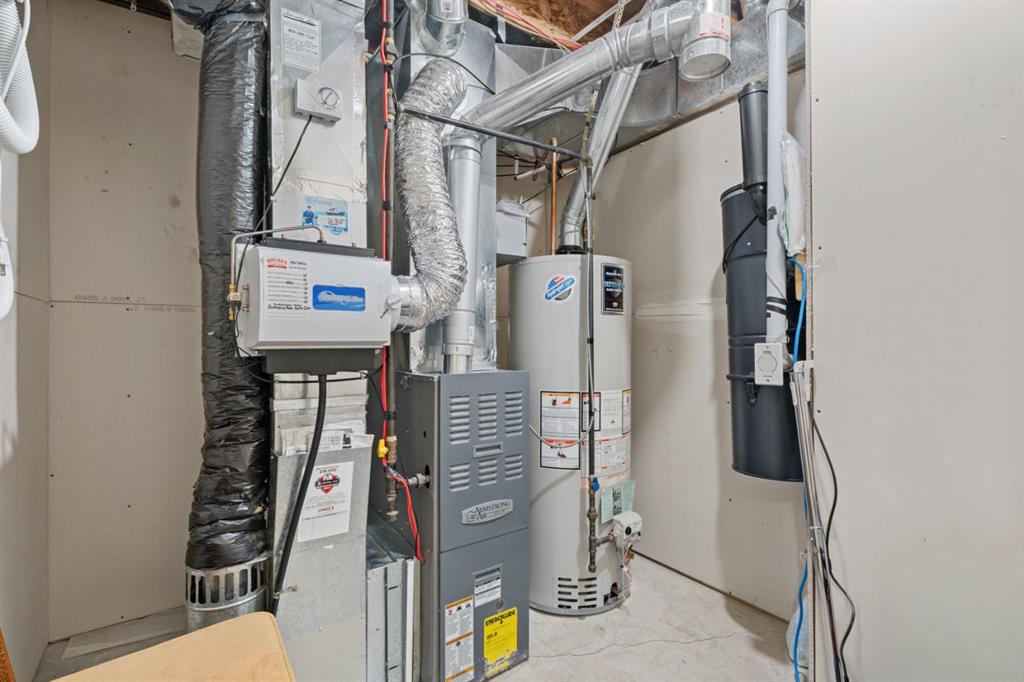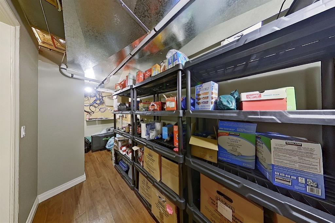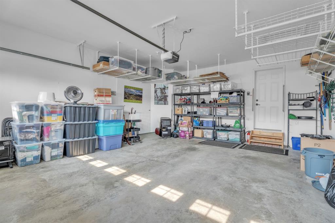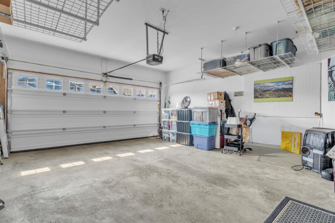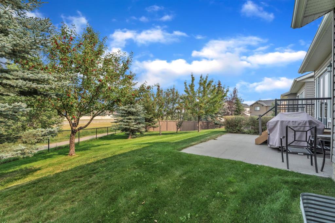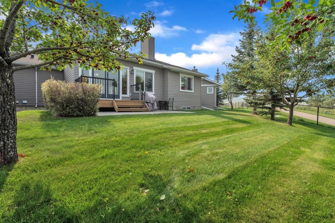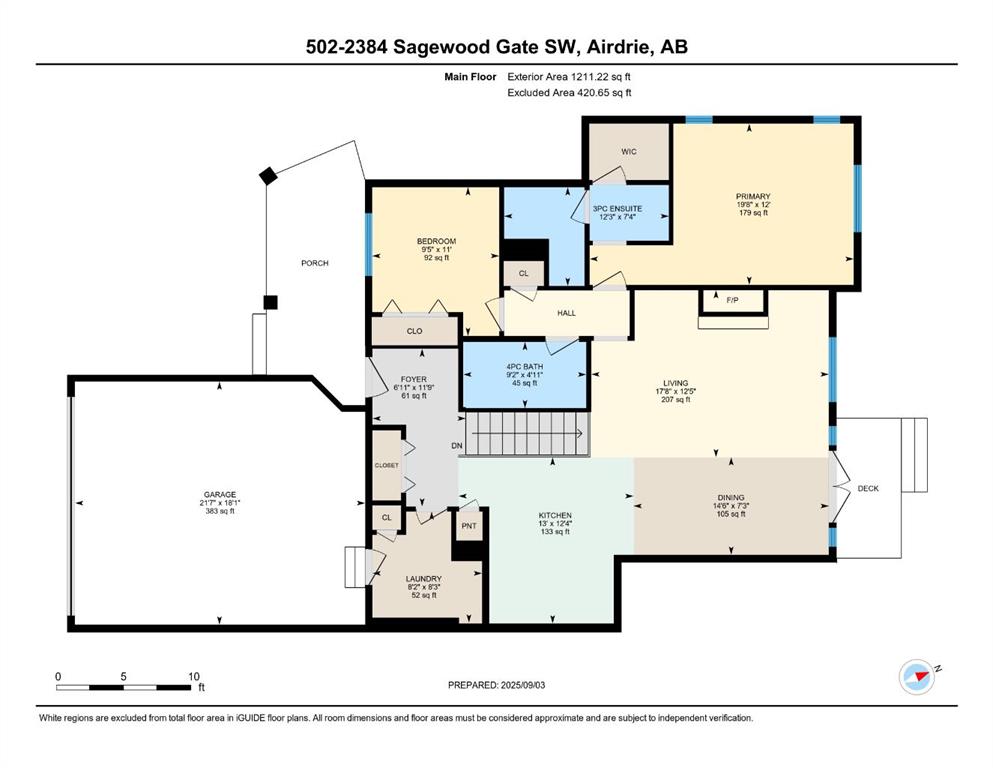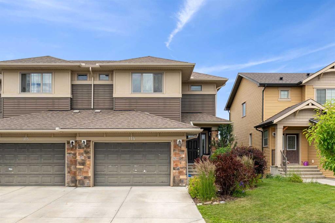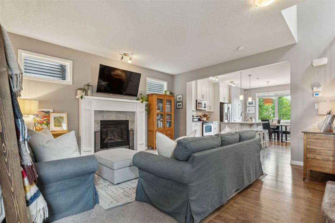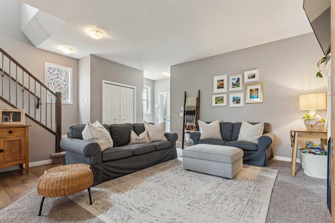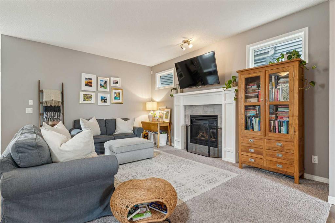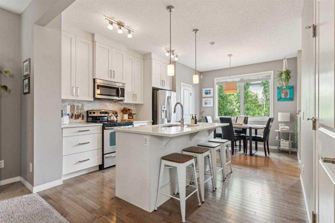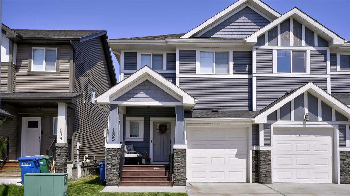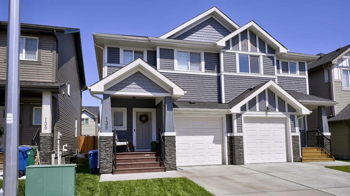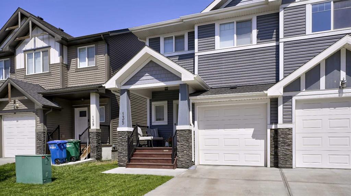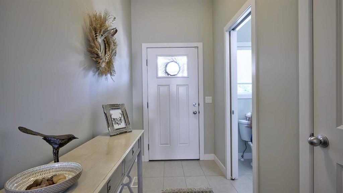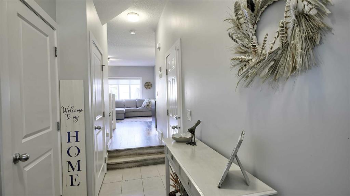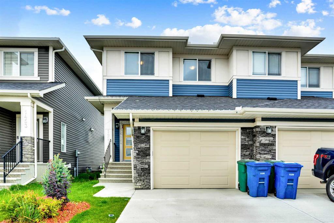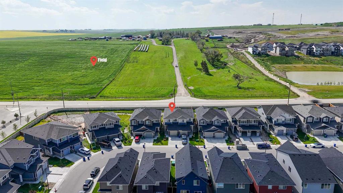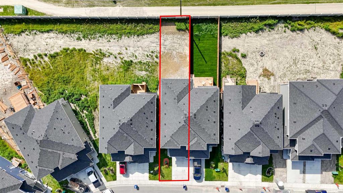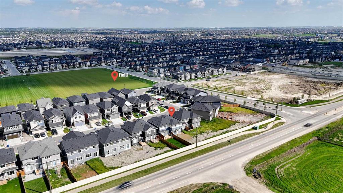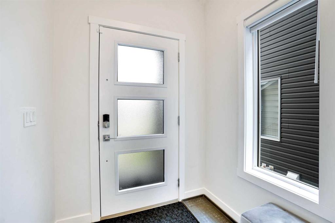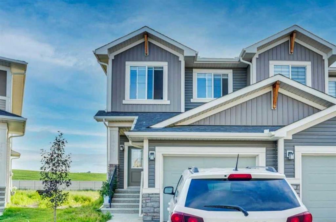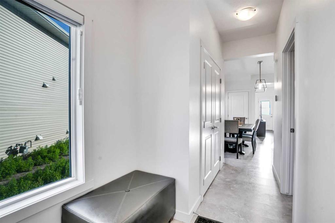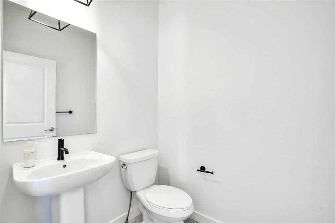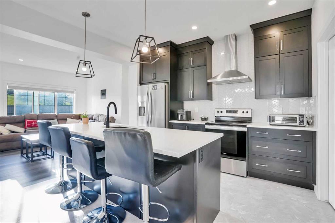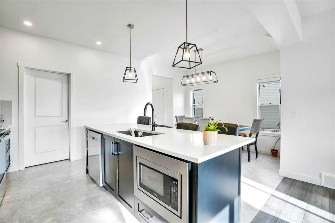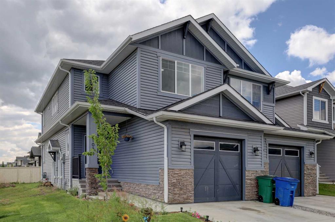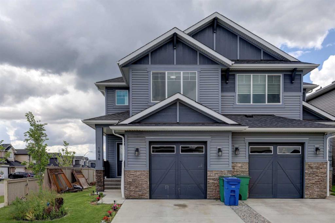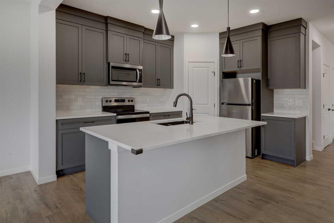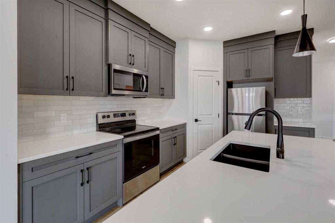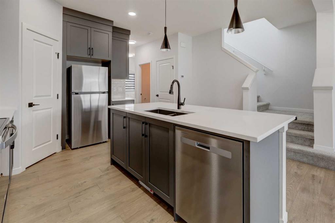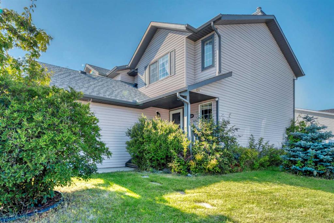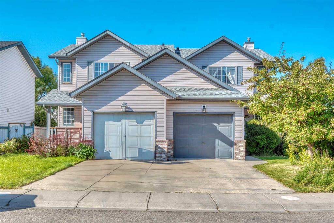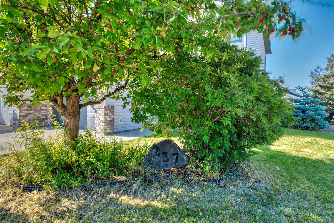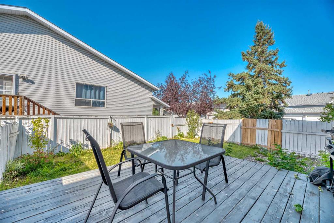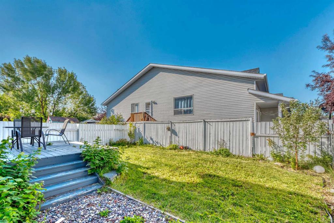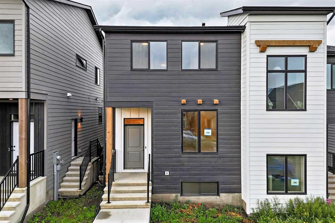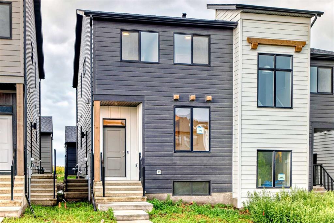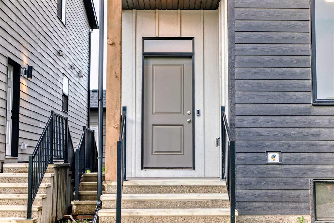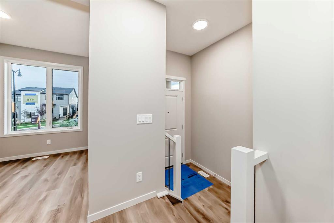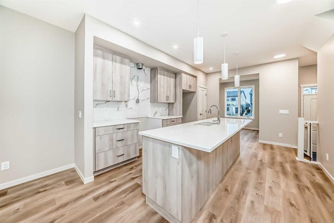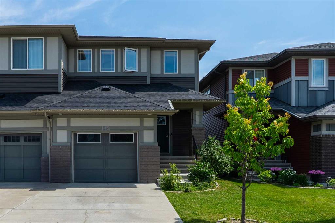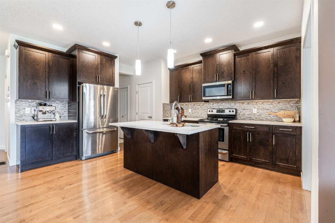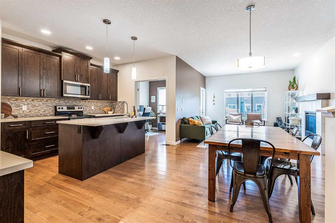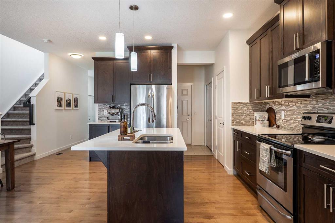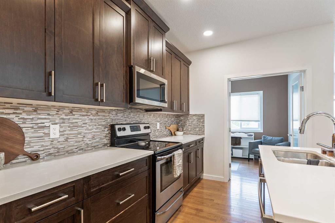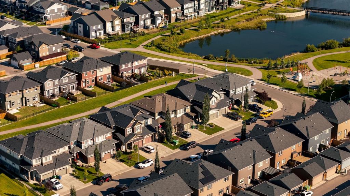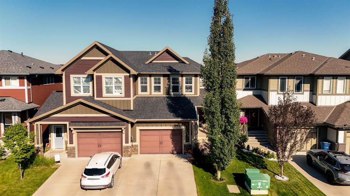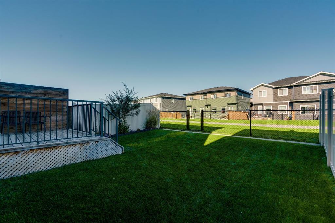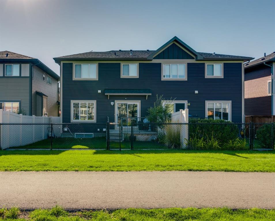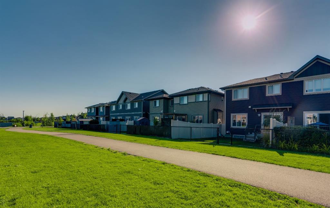502, 2384 Sagewood Gate SW
Airdrie T4B 0K7
MLS® Number: A2253186
$ 500,000
3
BEDROOMS
3 + 0
BATHROOMS
1,211
SQUARE FEET
2007
YEAR BUILT
Pride of ownership shines through in this beautifully maintained villa-style three-bedroom condo in the heart of Sagewood. Offering over 1,200 sq. ft. on the main level plus a fully finished basement, this home is perfectly situated on a pie-shaped lot with a large backyard that backs onto green space and pathways, combining style, comfort, and convenience. From the moment you arrive, you’ll appreciate the great curb appeal, modern front porch, and double-attached insulated garage with a spacious driveway that offers plenty of extra parking. The complex also provides ample visitor parking, making it easy for guests to stop by. Step inside to a bright foyer with tile flooring that flows into a chef-inspired kitchen, complete with quartz countertops, stainless steel appliances, pantry, under-mount sink, and classic, white cabinetry that never goes out of style. This home is loaded with upgrades, including hardwood flooring, wrought iron staircase detailing, custom built-ins, a striking stone fireplace, and high-end window coverings. Large windows fill the open-concept living and dining area with natural light and connect seamlessly to the backyard patio and deck—perfect for entertaining. The spacious primary suite accommodates a king-size bed and offers a walk-in closet plus a private 3-piece ensuite with a separate toilet area. A second bedroom, a 4-piece bathroom, and a main-level laundry/mudroom complete the upper level. The fully finished basement expands your living space with a large rec room, a versatile family room with French doors that can be used as a gym or office, a third bedroom/flex room also with French doors, a 3-piece bath, and generous storage. This pet-friendly (Maximum 2 pets: either 2 dogs, 2 cats, or 1 dog and 1 cat with board approval) complex is steps from walking paths, schools, and all amenities, making it an excellent choice for families, downsizers, or anyone seeking a low-maintenance lifestyle. Click on the links for a virtual tour. Don’t miss this rare opportunity to own a villa-style condo loaded with upgrades, a large backyard, extra parking, and a prime location backing onto green space in Sagewood!
| COMMUNITY | Sagewood |
| PROPERTY TYPE | Semi Detached (Half Duplex) |
| BUILDING TYPE | Duplex |
| STYLE | Side by Side, Bungalow |
| YEAR BUILT | 2007 |
| SQUARE FOOTAGE | 1,211 |
| BEDROOMS | 3 |
| BATHROOMS | 3.00 |
| BASEMENT | Finished, Full |
| AMENITIES | |
| APPLIANCES | Dishwasher, Dryer, Electric Stove, Garage Control(s), Garburator, Microwave Hood Fan, Refrigerator, Washer, Window Coverings |
| COOLING | None |
| FIREPLACE | Gas, Living Room, Mantle, Stone |
| FLOORING | Carpet, Hardwood, Laminate, Tile |
| HEATING | Forced Air, Natural Gas |
| LAUNDRY | Laundry Room, Main Level |
| LOT FEATURES | Back Yard, Backs on to Park/Green Space, Landscaped, Lawn, No Neighbours Behind, Pie Shaped Lot |
| PARKING | Double Garage Attached, Driveway, Front Drive, Garage Door Opener, Garage Faces Front, Insulated, Shared Driveway |
| RESTRICTIONS | Restrictive Covenant, Utility Right Of Way |
| ROOF | Asphalt Shingle |
| TITLE | Fee Simple |
| BROKER | RE/MAX First |
| ROOMS | DIMENSIONS (m) | LEVEL |
|---|---|---|
| 3pc Bathroom | 8`0" x 4`11" | Basement |
| Bedroom | 11`11" x 10`11" | Basement |
| Family Room | 15`7" x 15`11" | Basement |
| Game Room | 20`3" x 18`8" | Basement |
| Storage | 15`4" x 5`2" | Basement |
| Furnace/Utility Room | 8`0" x 7`6" | Basement |
| 3pc Ensuite bath | 7`4" x 12`3" | Main |
| 4pc Bathroom | 4`11" x 9`2" | Main |
| Bedroom | 11`9" x 9`5" | Main |
| Dining Room | 7`3" x 14`6" | Main |
| Foyer | 11`9" x 6`11" | Main |
| Kitchen | 12`4" x 13`0" | Main |
| Laundry | 8`3" x 8`2" | Main |
| Living Room | 12`5" x 17`8" | Main |
| Bedroom - Primary | 12`0" x 19`8" | Main |

