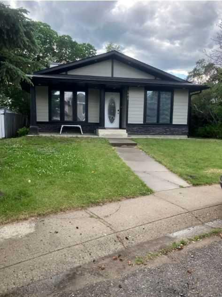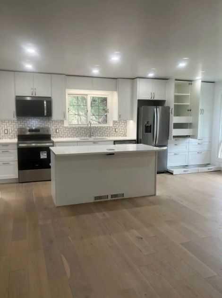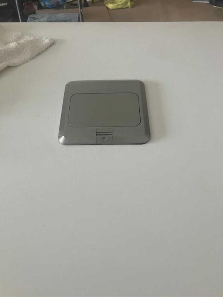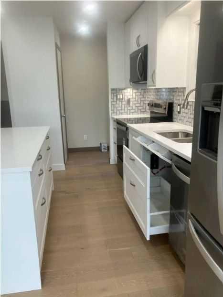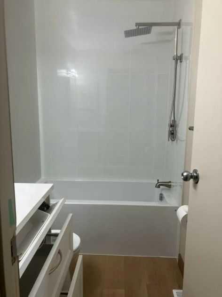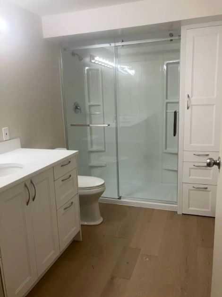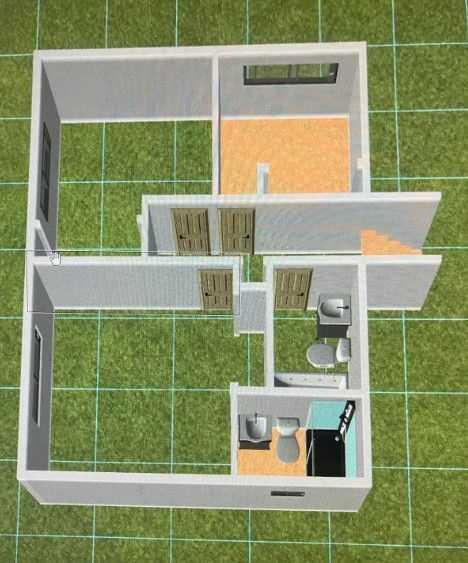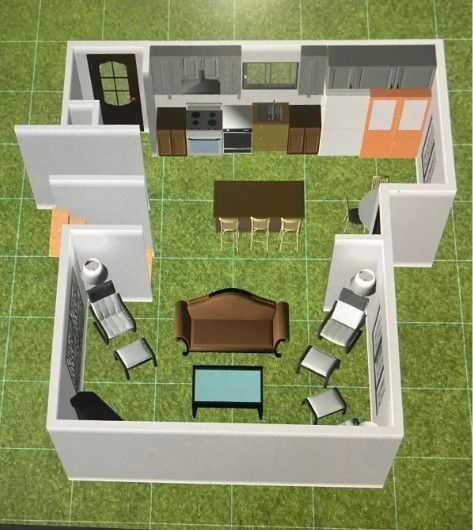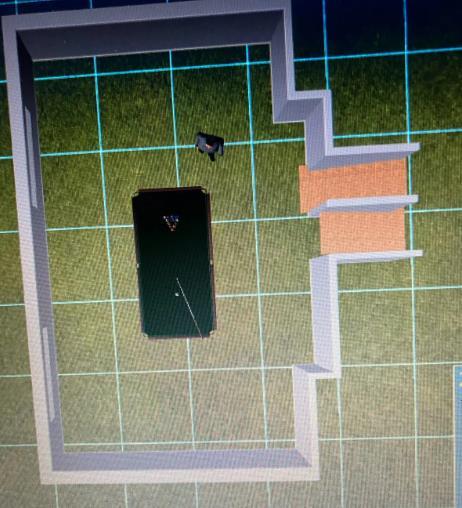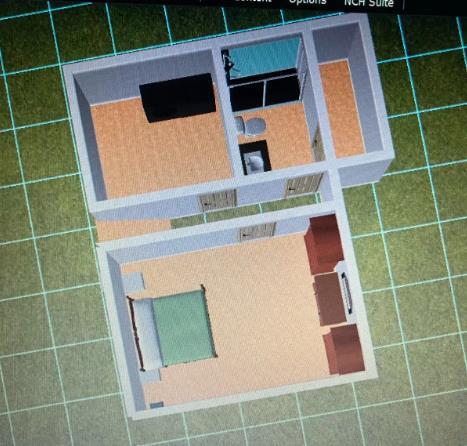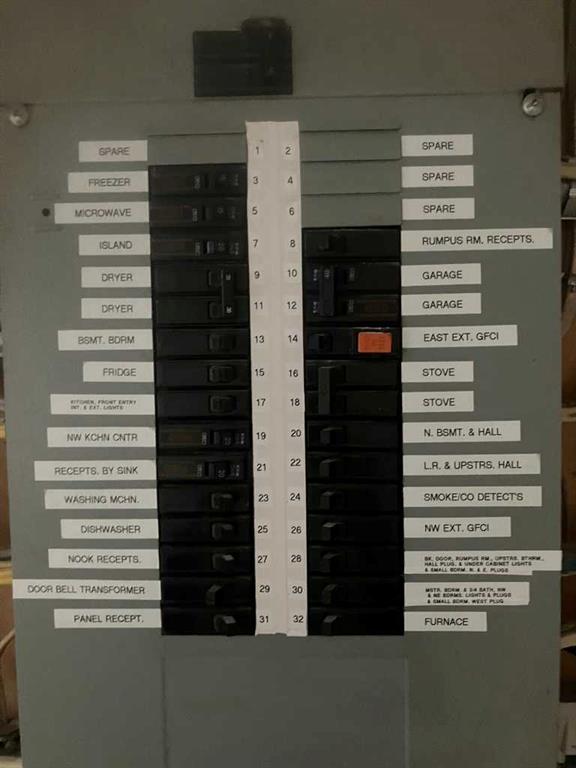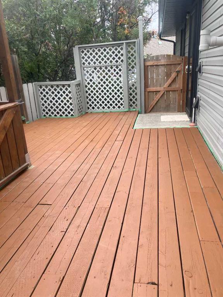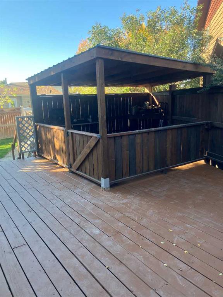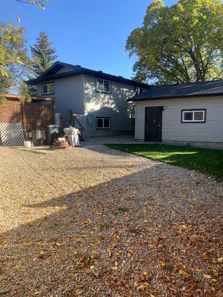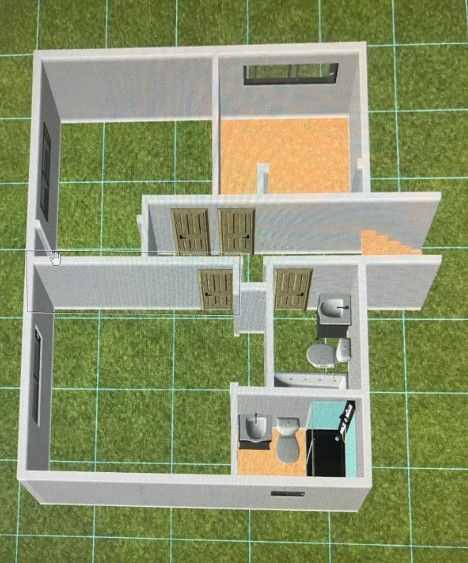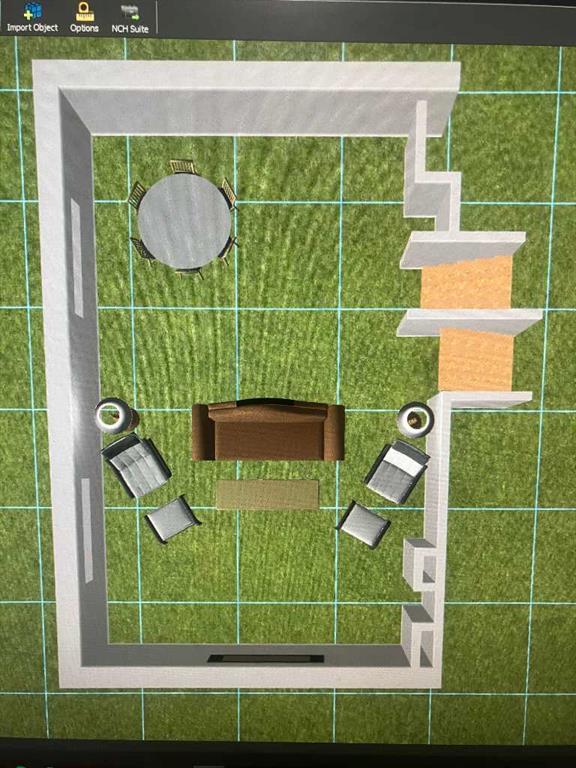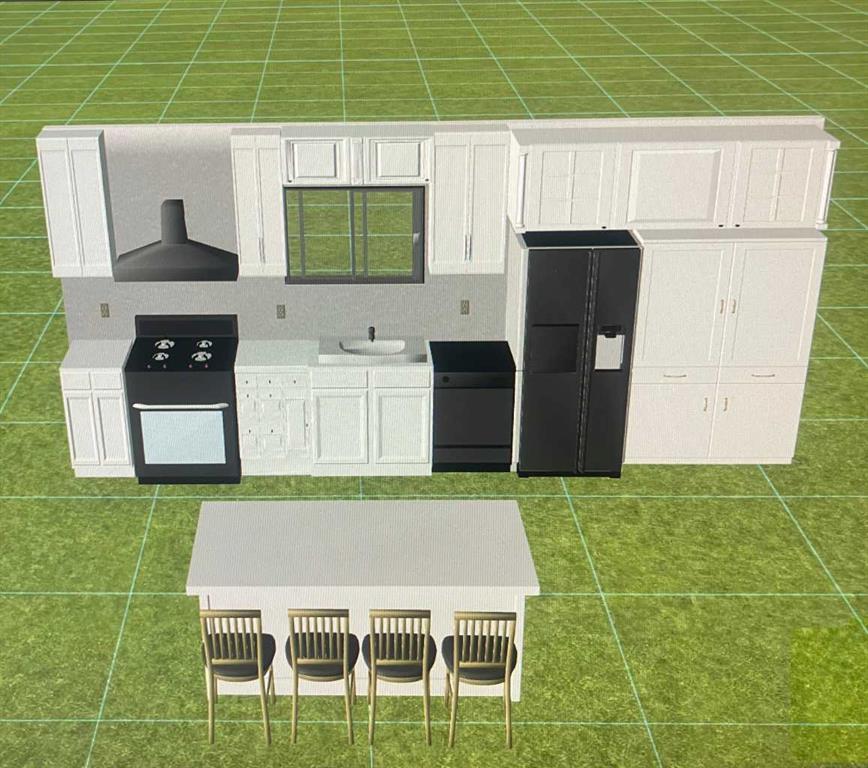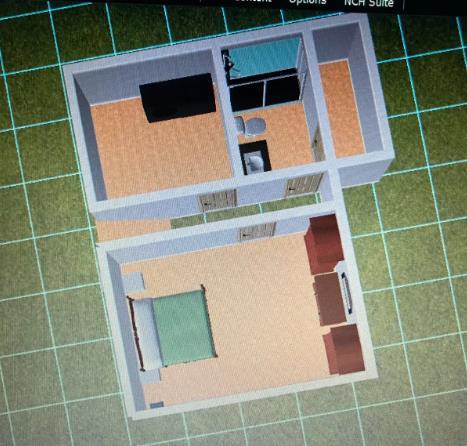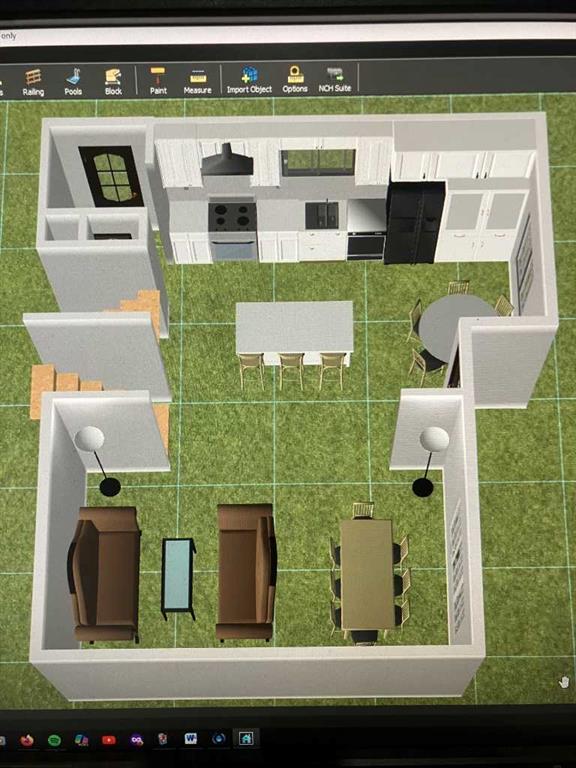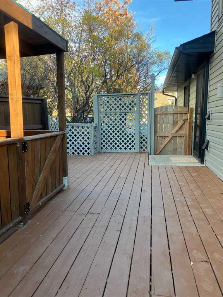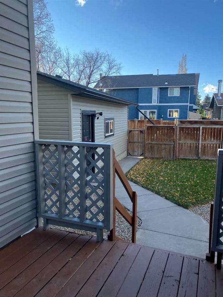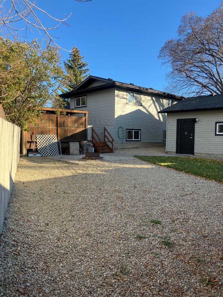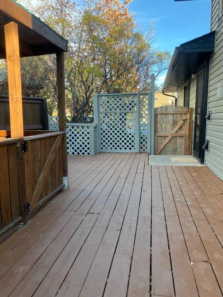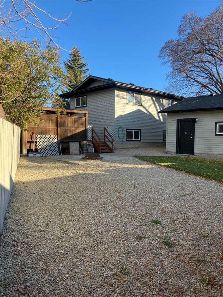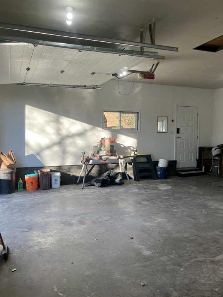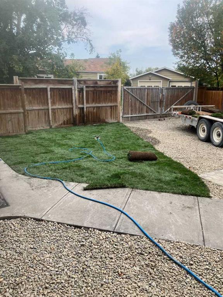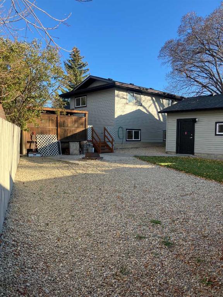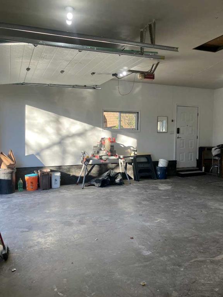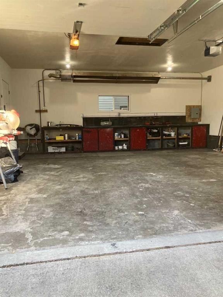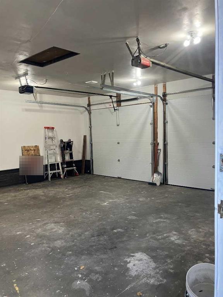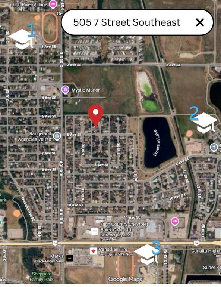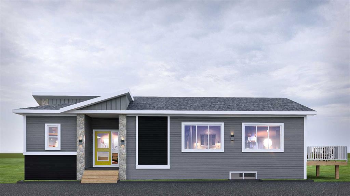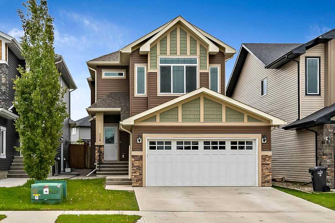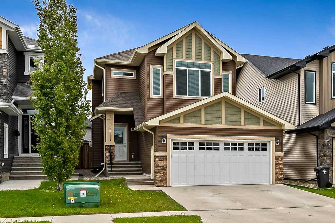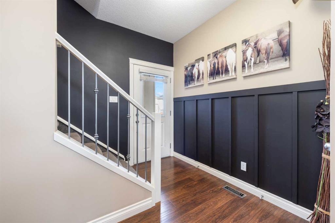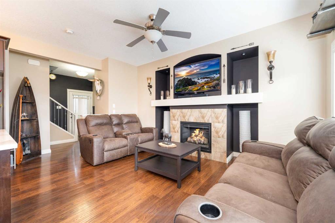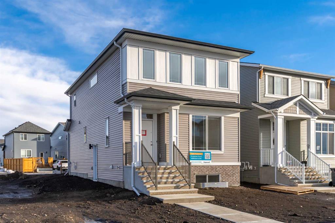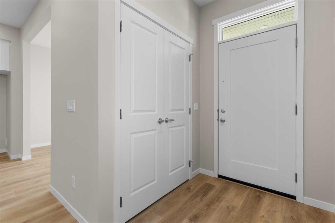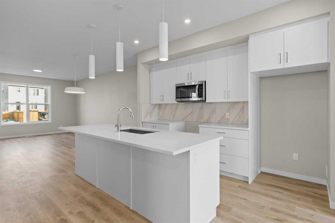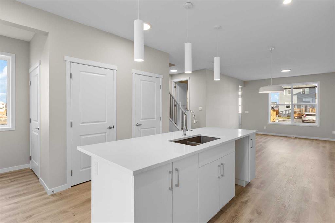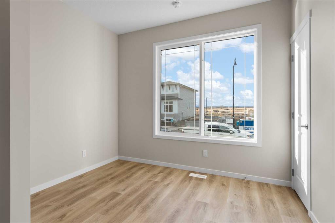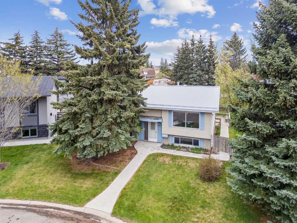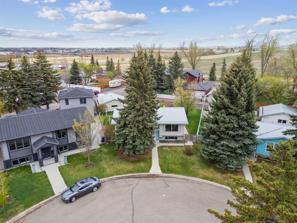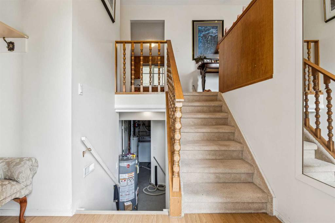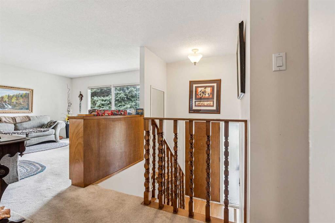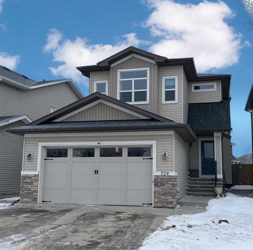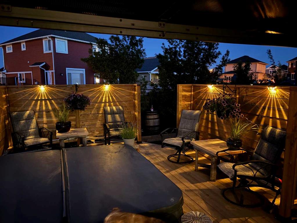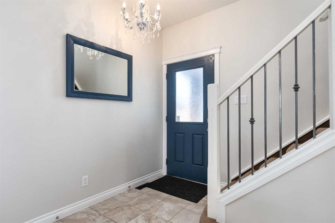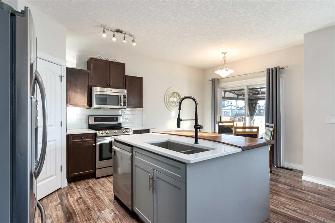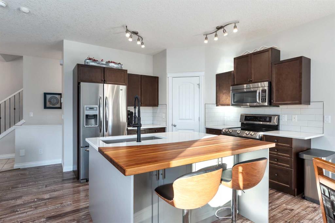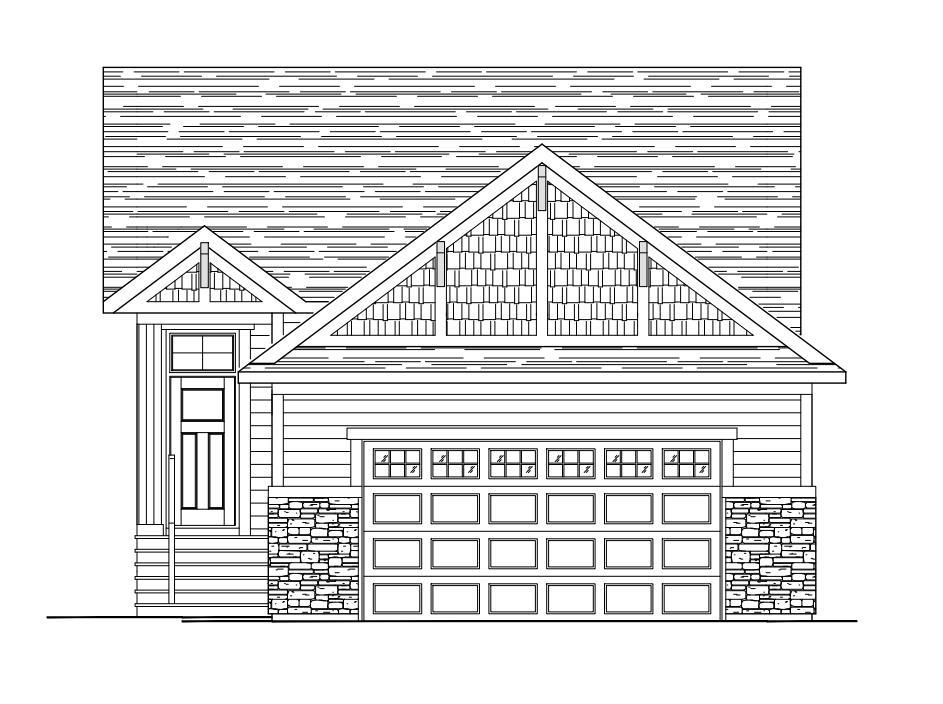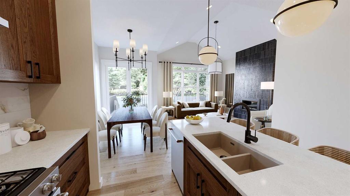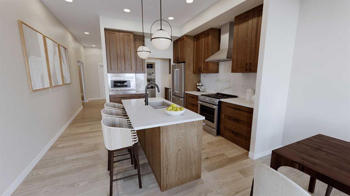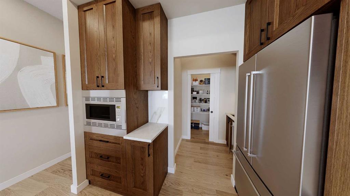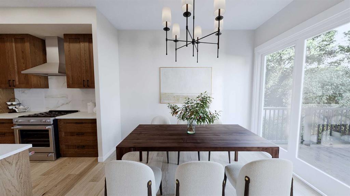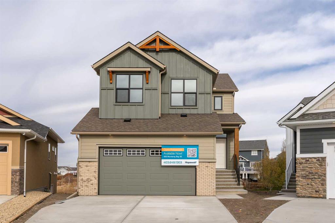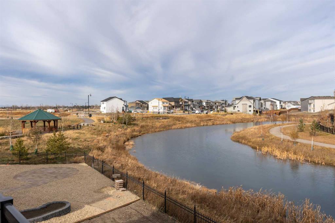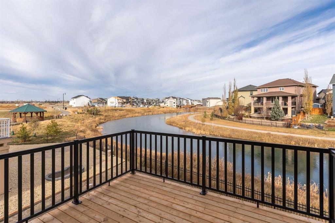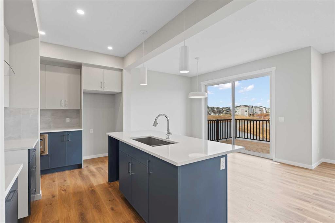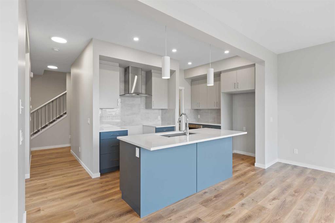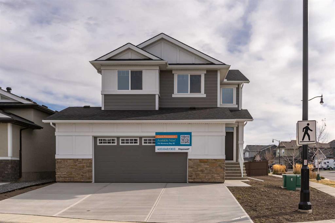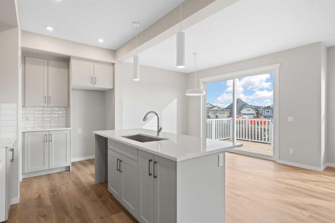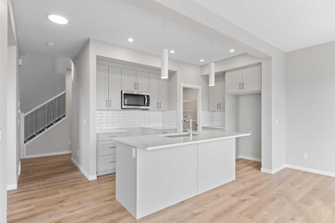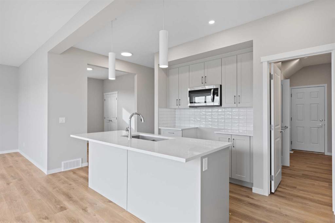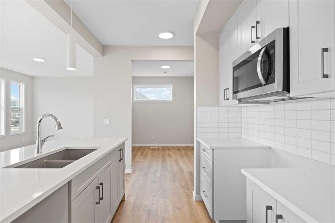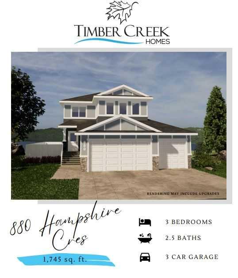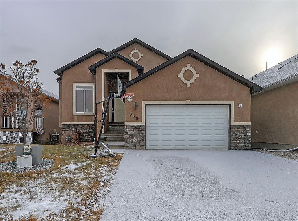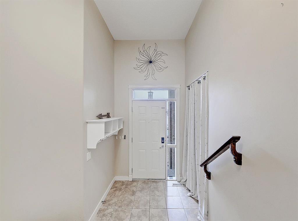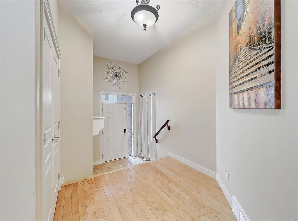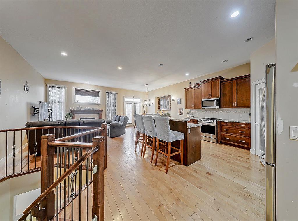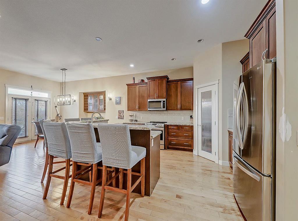505 7 Street SE
High River T1V 1K8
MLS® Number: A2258386
$ 649,900
4
BEDROOMS
3 + 0
BATHROOMS
1,105
SQUARE FEET
1981
YEAR BUILT
Click brochure link for more details. Newly renovated 4 bedroom 3 bathroom house with high end products; close to lake and central to 3 schools. The kitchen features all new stainless steel appliances, a pop-up receptacle in the island, quartz countertops with under cabinet lighting and a double stainless steel sink. Below the sink is a tip out compartment. Each of the 2 Pantries has 2 inside drawers and 2 lower drawers as well as kick-spot drawers. Outside offers a mature landscaped yard with a partially covered and gated deck for a hot tub, outdoor barbeque or play space. Throughout the home there is plenty of new electrical features including fiber optic cable (CAT-6) for high speed internet to the living room, media room and all the bedrooms. There are new outlets in the kitchen and media room with USB and Class A phone charging ports. This home features a new high efficiency furnace and a new 50 gal hot water tank. The 24'x24' heated garage is powered by a 40 amp panel with three additional workbench receptacles.
| COMMUNITY | Emerson Lake Estates |
| PROPERTY TYPE | Detached |
| BUILDING TYPE | House |
| STYLE | 4 Level Split |
| YEAR BUILT | 1981 |
| SQUARE FOOTAGE | 1,105 |
| BEDROOMS | 4 |
| BATHROOMS | 3.00 |
| BASEMENT | Full |
| AMENITIES | |
| APPLIANCES | Dishwasher, Dryer, Microwave Hood Fan, Refrigerator, Washer |
| COOLING | None |
| FIREPLACE | N/A |
| FLOORING | Vinyl Plank |
| HEATING | High Efficiency, Forced Air, Natural Gas |
| LAUNDRY | Multiple Locations |
| LOT FEATURES | Back Lane, Cul-De-Sac, Landscaped, Pie Shaped Lot |
| PARKING | Double Garage Detached, Garage Door Opener, Heated Garage, RV Access/Parking |
| RESTRICTIONS | Call Lister |
| ROOF | Asphalt Shingle |
| TITLE | Fee Simple |
| BROKER | Honestdoor Inc. |
| ROOMS | DIMENSIONS (m) | LEVEL |
|---|---|---|
| Bedroom | 17`3" x 11`8" | Basement |
| 3pc Bathroom | 10`5" x 6`5" | Basement |
| Storage | 9`4" x 3`7" | Basement |
| Media Room | 26`1" x 17`5" | Lower |
| Living Room | 18`3" x 12`1" | Main |
| Kitchen | 14`4" x 18`2" | Main |
| 4pc Bathroom | 7`10" x 4`10" | Upper |
| 3pc Ensuite bath | 7`3" x 4`5" | Upper |
| Bedroom - Primary | 12`5" x 9`10" | Upper |
| Bedroom | 8`1" x 12`1" | Upper |
| Bedroom | 9`1" x 10`10" | Upper |

