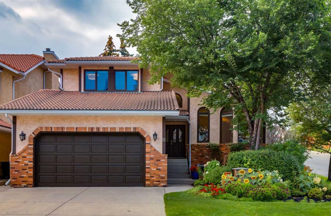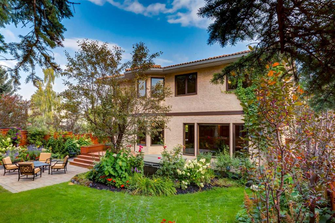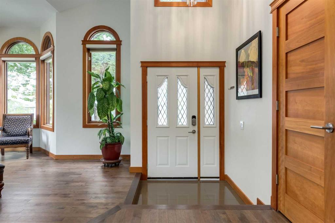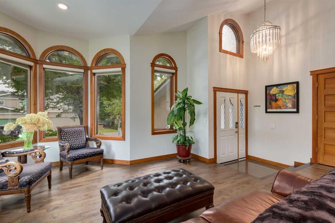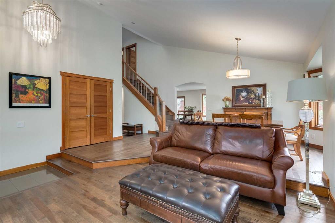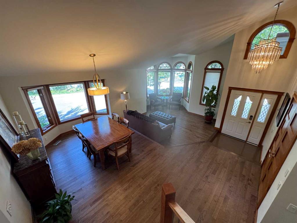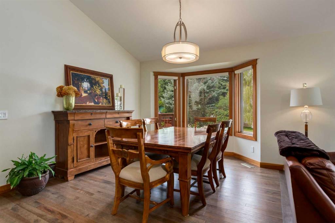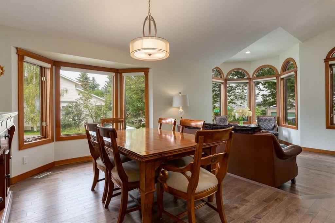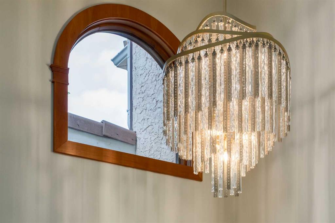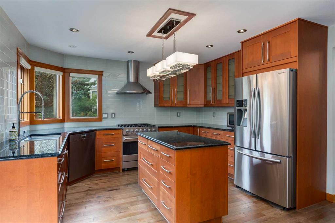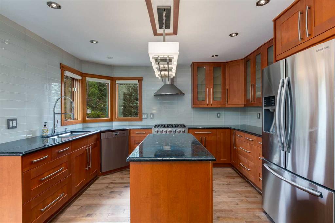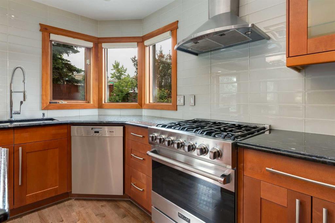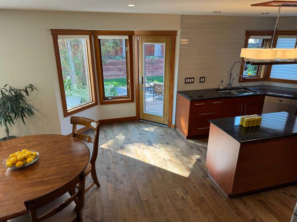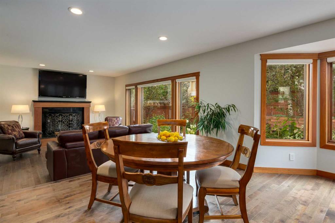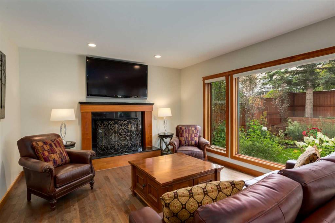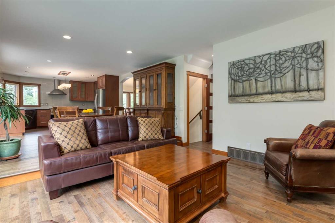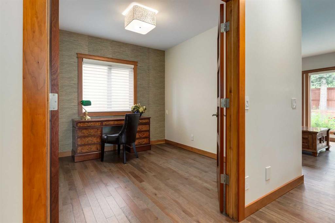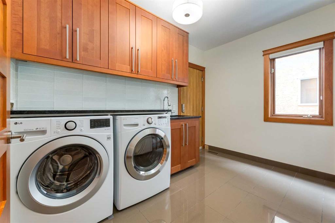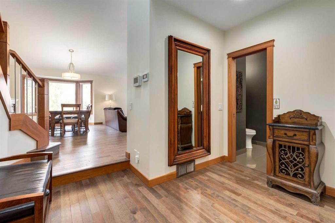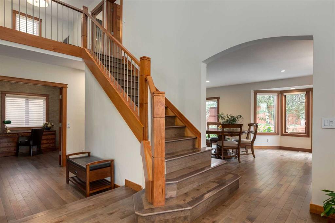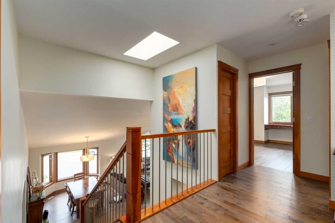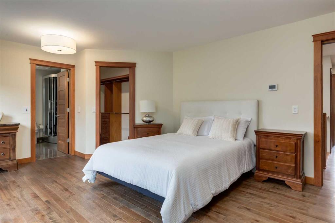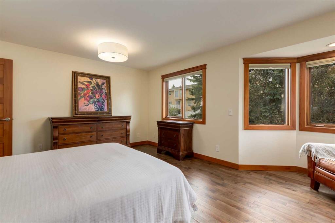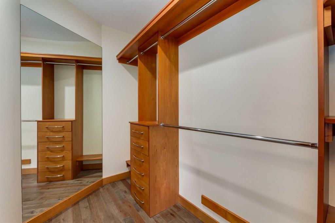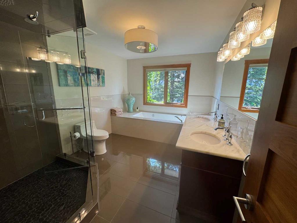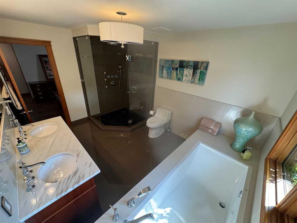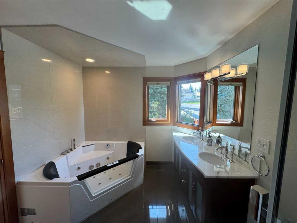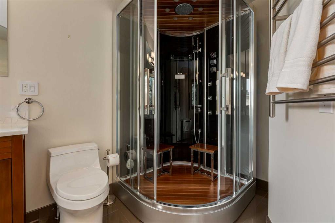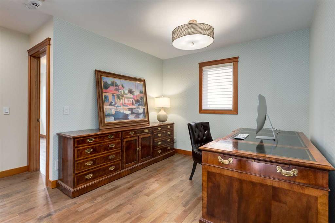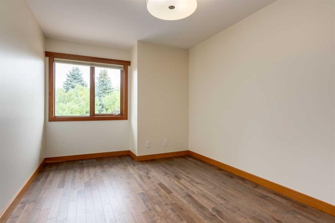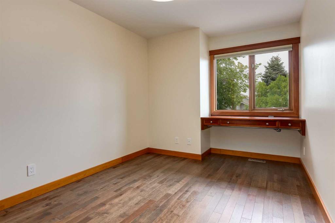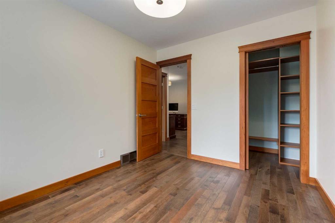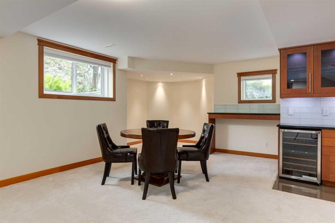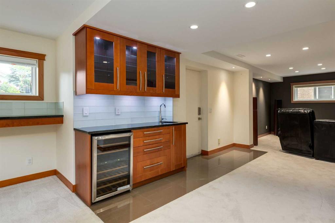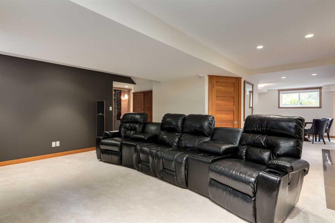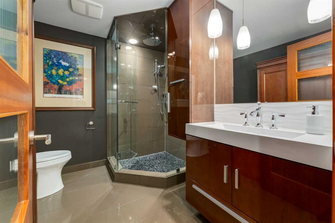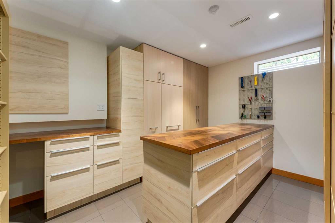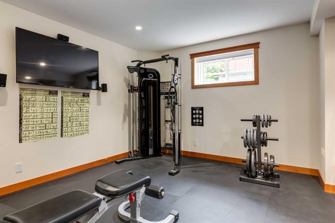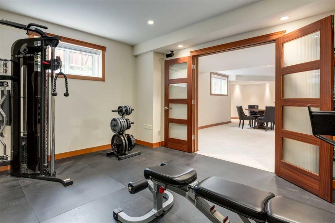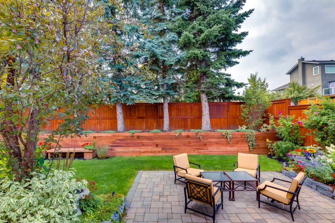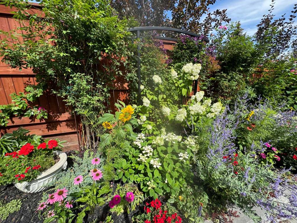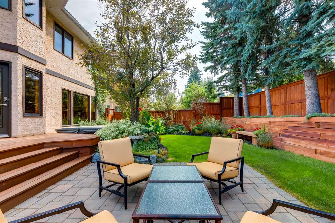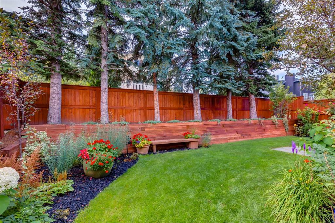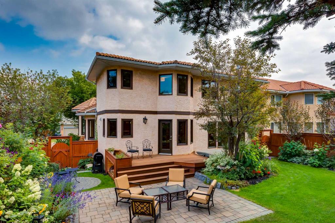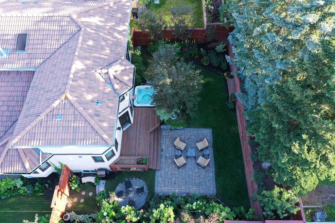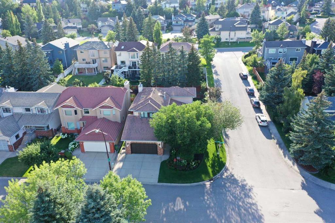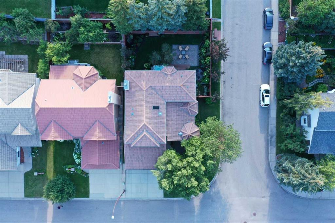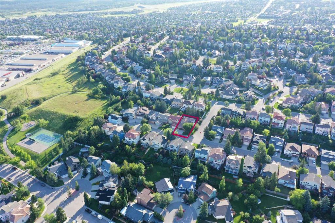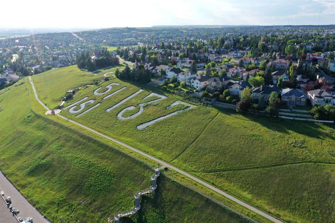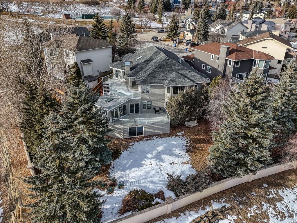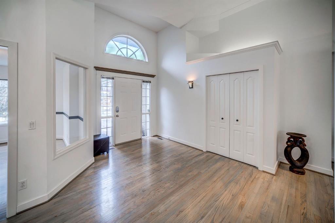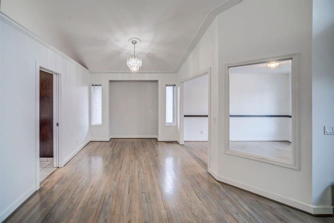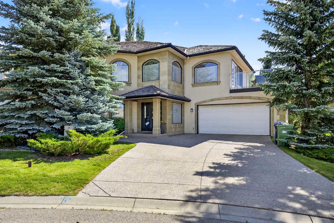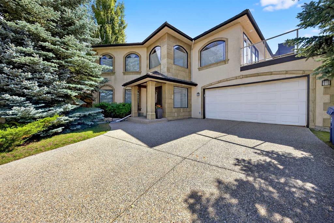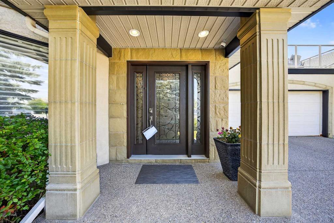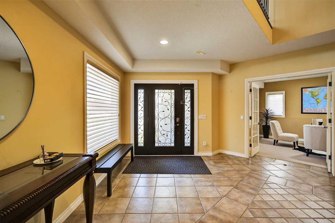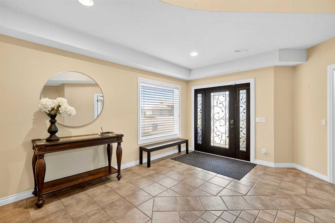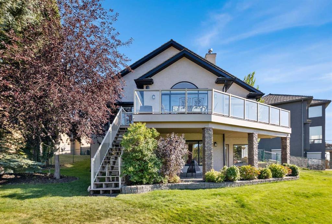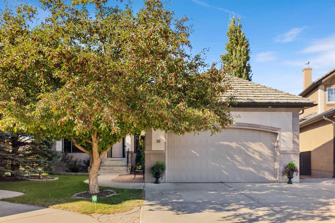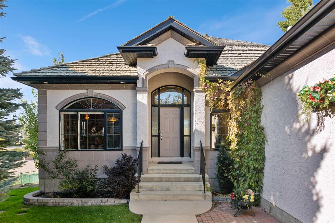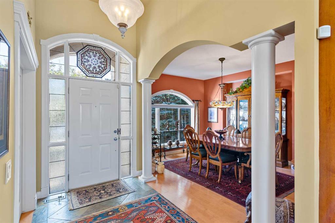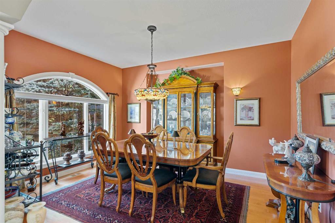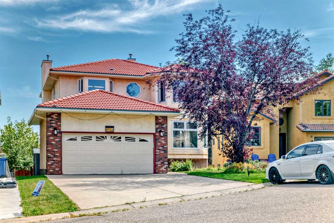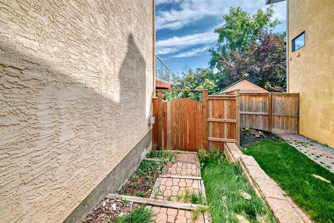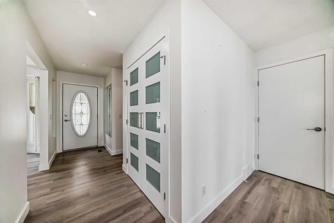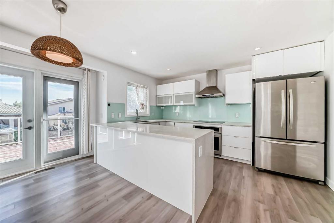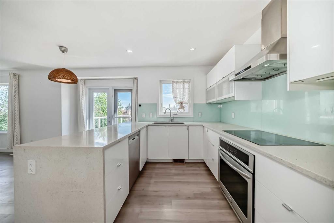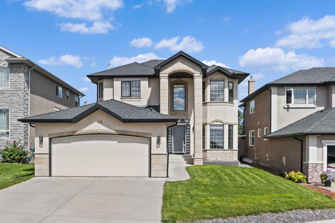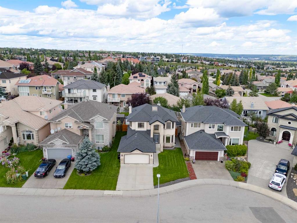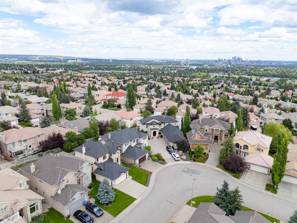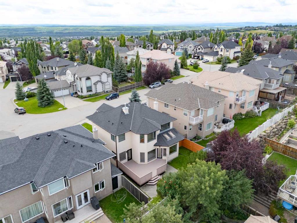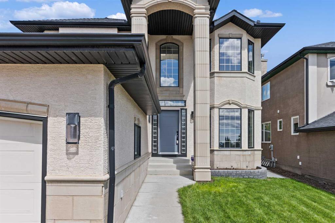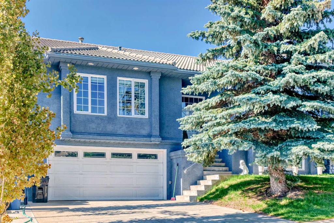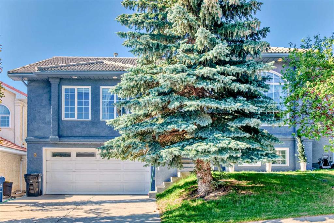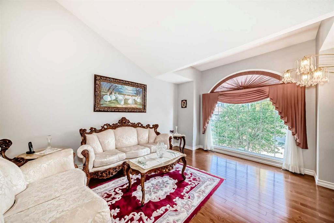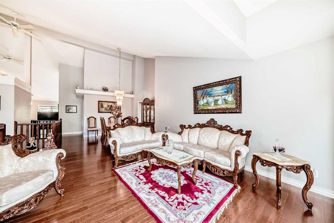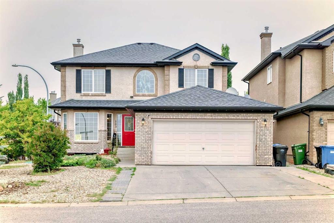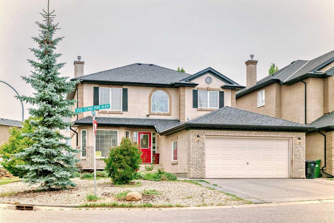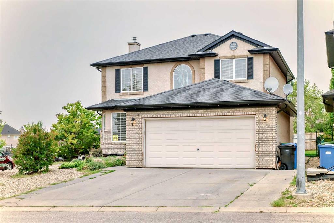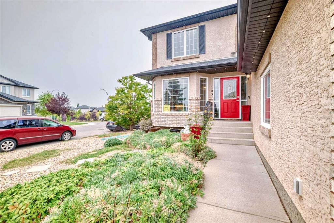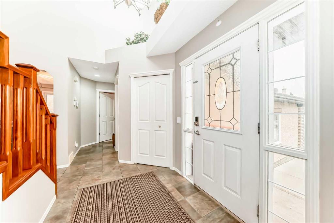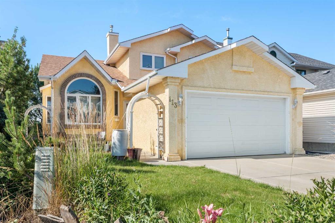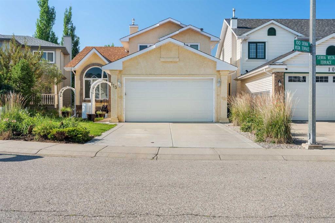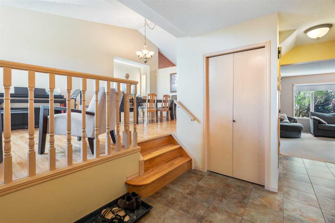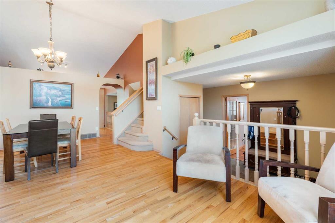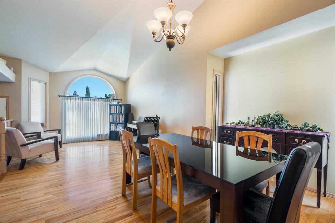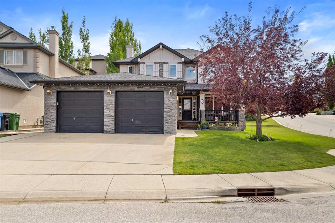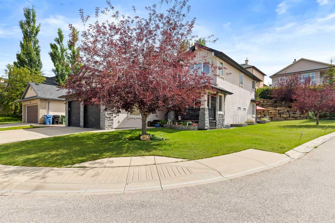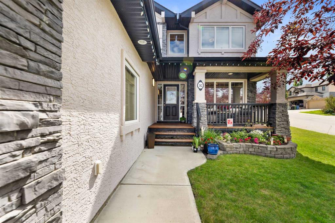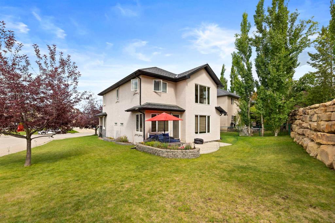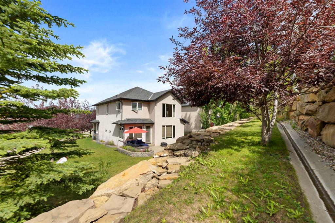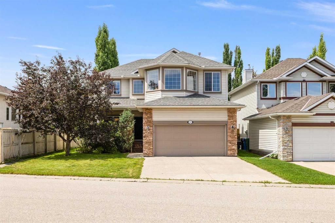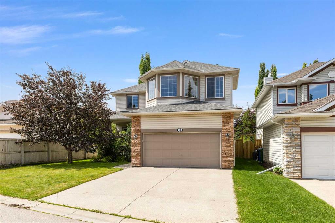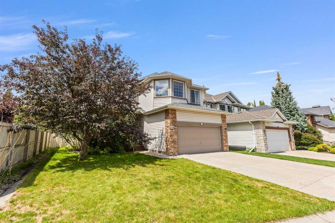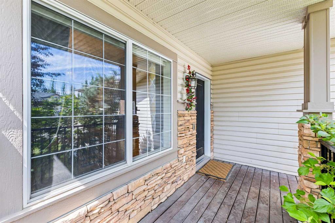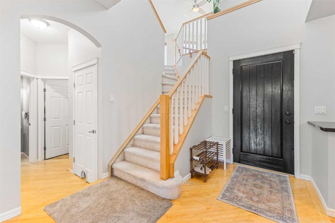51 Signal Hill Mews SW
Calgary T3H 2V1
MLS® Number: A2249748
$ 1,149,900
4
BEDROOMS
3 + 1
BATHROOMS
2,500
SQUARE FEET
1989
YEAR BUILT
OPEN HOUSE on SUNDAY September 7, from 11 am to 1 pm. This estate home with four bedrooms, 3.5 baths, formal living and dining areas, large kitchen & eating nook, cozy family room with wood burning fireplace, fully developed basement with wet bar, gym, theatre, and workshop spaces, outdoor hot tub, in the heart of Signal Hill is ready for a new family in autumn of 2025. Extensive renovations have been completed in past 10+ years throughout this tastefully styled, two-storey split with 2500 square feet plus basement development. The home provides a move-in opportunity in an established community on a quiet street. Nicely positioned on a corner location the front and rear yards offer outstanding landscaping, with mature perennials & trees. Quality improvements include updated kitchen and 3.5 bathrooms, tile and birch hardwood floors on main & upper levels, elegant cherry wood staircase with chrome spindles, flat finish ceilings, numerous updated windows, granite and Italian marble countertops, Hunter Douglas blinds, Grohe & Moen plumbing fixtures, striking light fixtures, newer hot water tank and 2 furnaces, and classic décor. Please take note of the long list of inclusions available with this home. This established west side community offers abundant retail amenities, LRT, schools, public library, walking paths, and a quick commute downtown.
| COMMUNITY | Signal Hill |
| PROPERTY TYPE | Detached |
| BUILDING TYPE | House |
| STYLE | 2 Storey Split |
| YEAR BUILT | 1989 |
| SQUARE FOOTAGE | 2,500 |
| BEDROOMS | 4 |
| BATHROOMS | 4.00 |
| BASEMENT | Finished, Full |
| AMENITIES | |
| APPLIANCES | Dishwasher, Garage Control(s), Gas Stove, Microwave, Other, Range Hood, Refrigerator, See Remarks, Washer/Dryer, Window Coverings, Wine Refrigerator |
| COOLING | Central Air |
| FIREPLACE | Family Room, Wood Burning |
| FLOORING | Carpet, Hardwood, Tile |
| HEATING | Forced Air, Natural Gas |
| LAUNDRY | Upper Level |
| LOT FEATURES | Corner Lot, Rectangular Lot |
| PARKING | Double Garage Attached |
| RESTRICTIONS | Utility Right Of Way |
| ROOF | Clay Tile |
| TITLE | Fee Simple |
| BROKER | Calgary West Realty |
| ROOMS | DIMENSIONS (m) | LEVEL |
|---|---|---|
| Game Room | 14`4" x 22`11" | Basement |
| Media Room | 13`10" x 19`3" | Basement |
| Exercise Room | 15`1" x 12`7" | Basement |
| Hobby Room | 10`9" x 12`6" | Basement |
| 3pc Bathroom | 8`2" x 8`9" | Basement |
| Furnace/Utility Room | 6`11" x 7`4" | Basement |
| Kitchen | 10`0" x 13`1" | Main |
| Breakfast Nook | 13`3" x 13`1" | Main |
| Dining Room | 10`5" x 11`11" | Main |
| Family Room | 13`9" x 13`1" | Main |
| Living Room | 12`0" x 11`2" | Main |
| Bedroom | 10`0" x 9`11" | Main |
| 2pc Bathroom | 7`4" x 5`5" | Main |
| Laundry | 11`4" x 7`3" | Main |
| Bedroom - Primary | 17`10" x 13`2" | Upper |
| 5pc Ensuite bath | 8`11" x 13`2" | Upper |
| Bedroom | 9`5" x 11`11" | Upper |
| Bedroom | 9`0" x 10`9" | Upper |
| Bonus Room | 8`4" x 9`10" | Upper |
| 5pc Bathroom | 9`6" x 13`2" | Upper |

