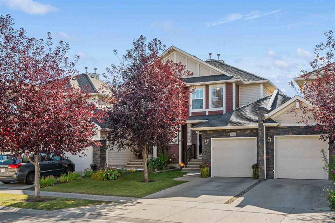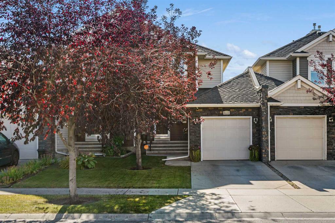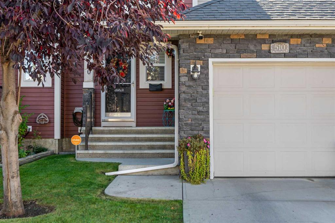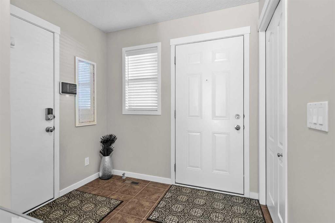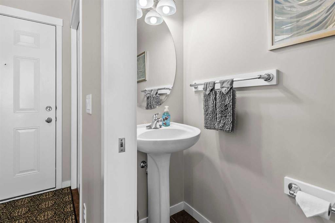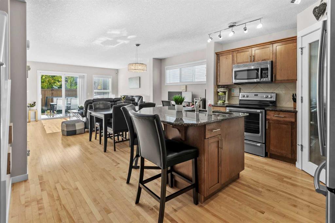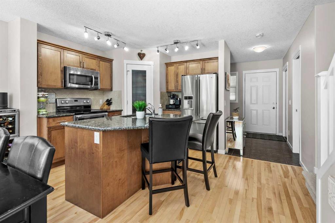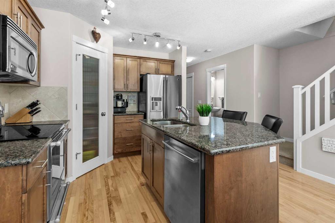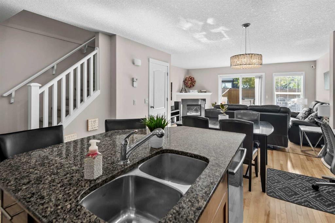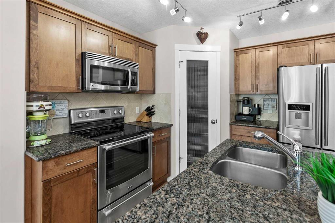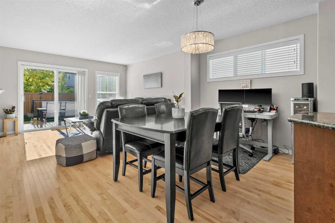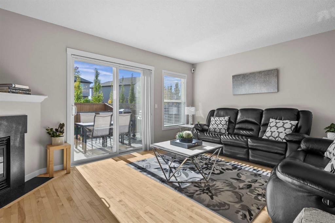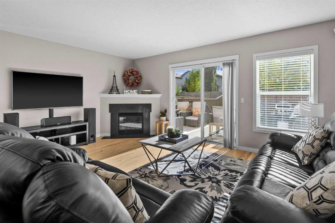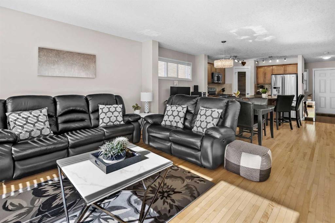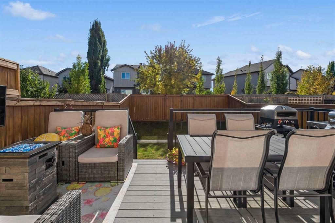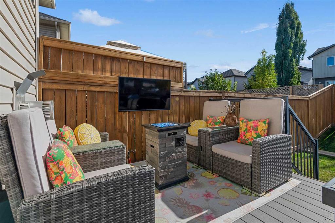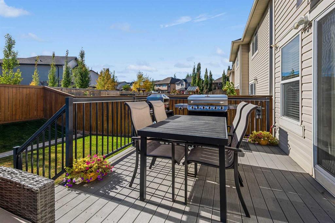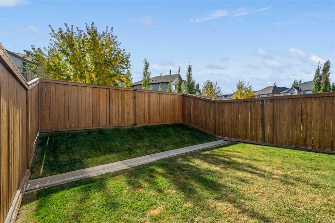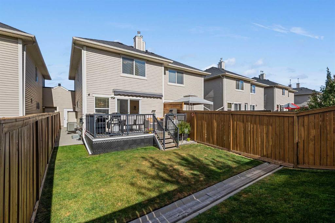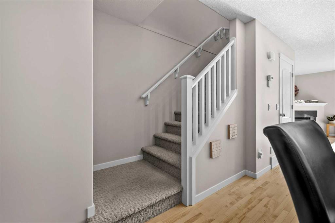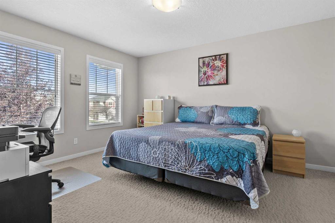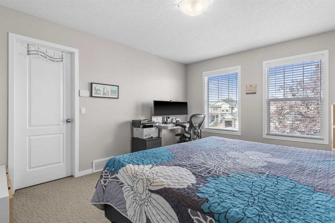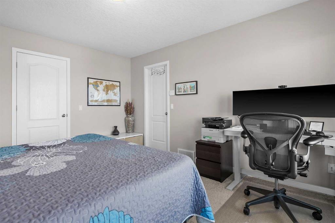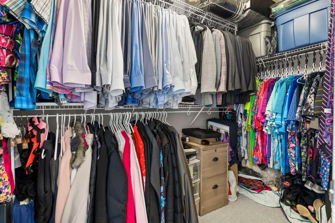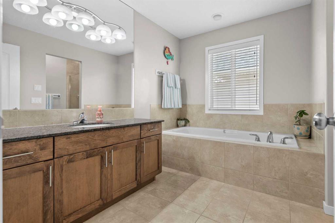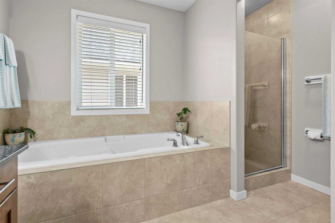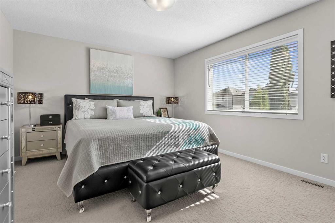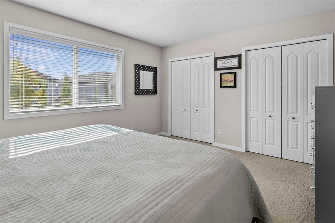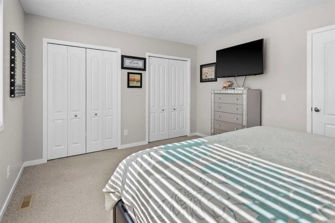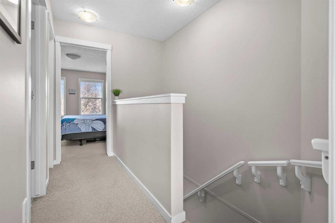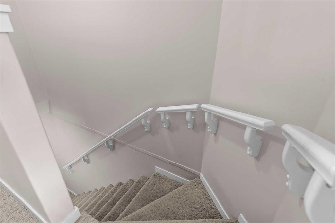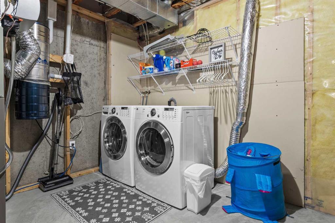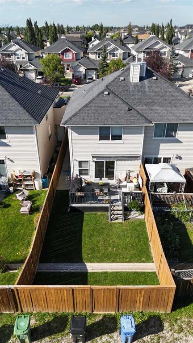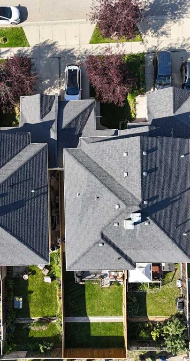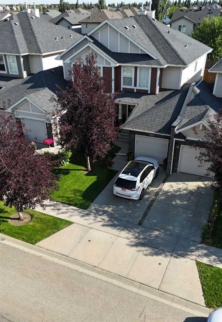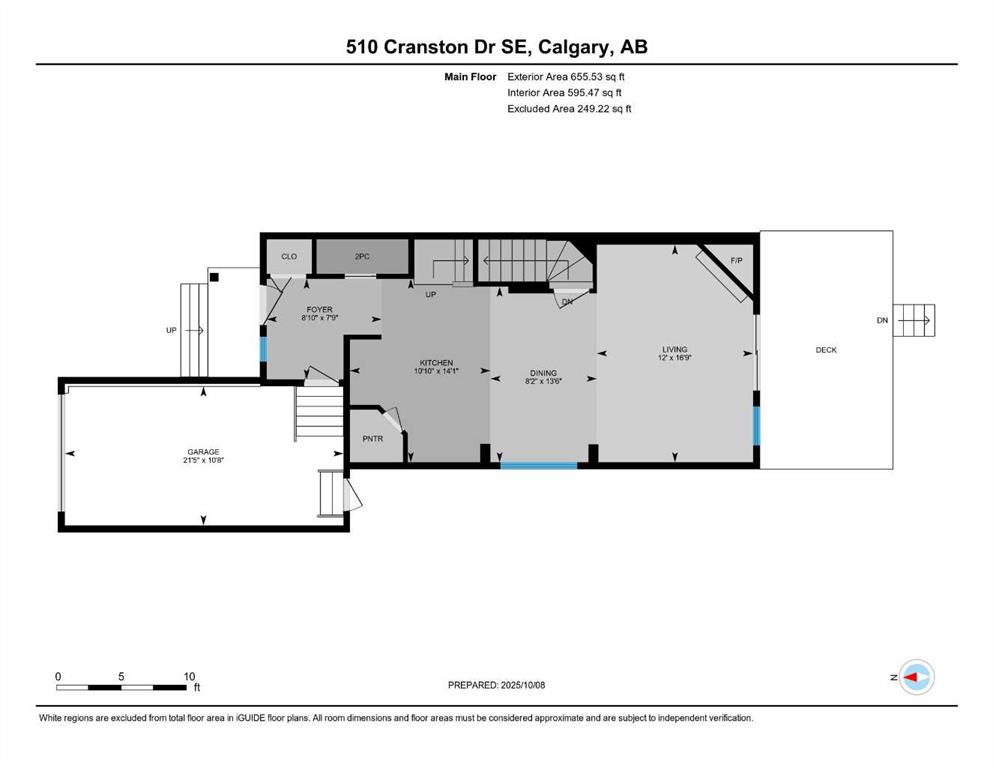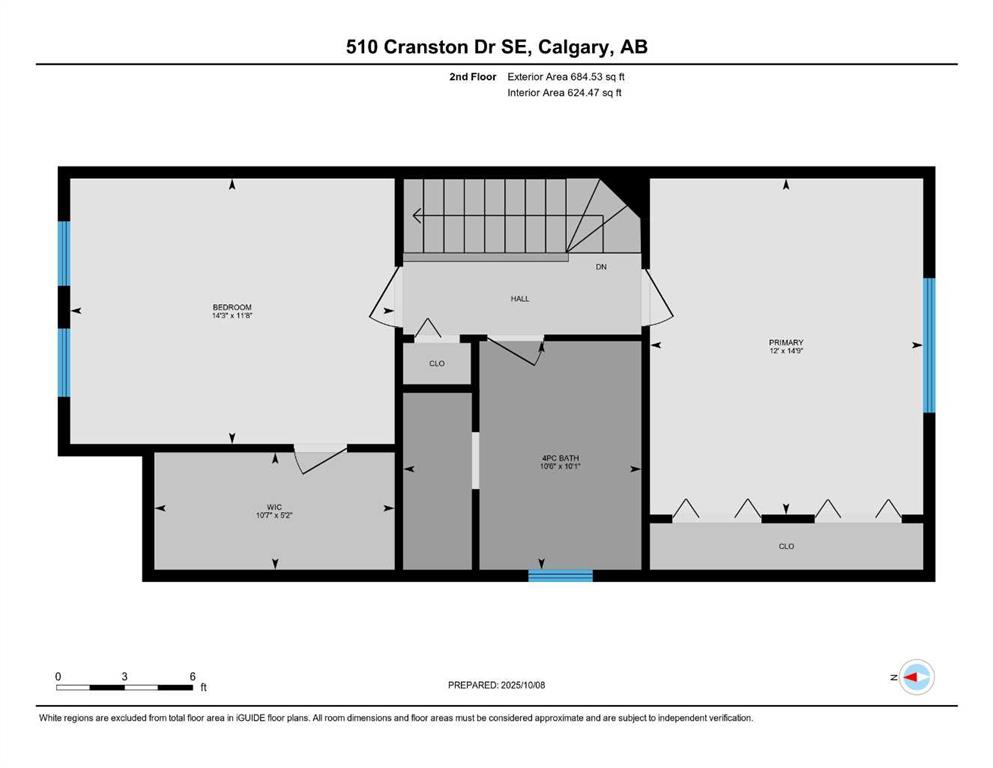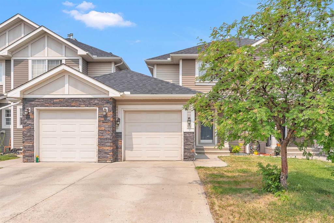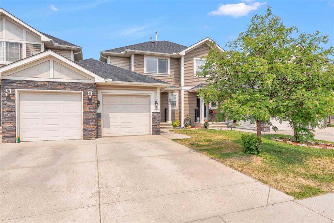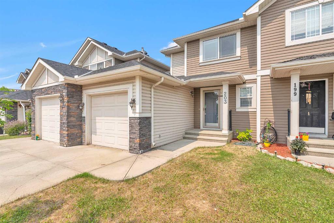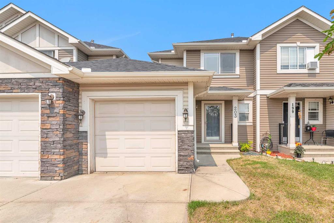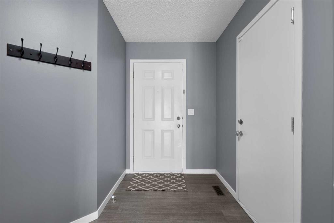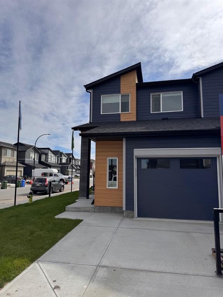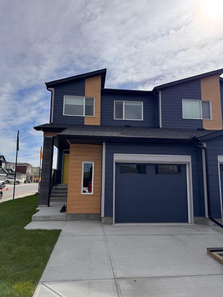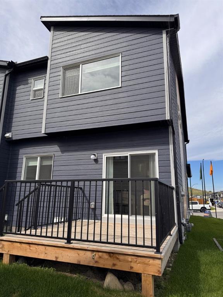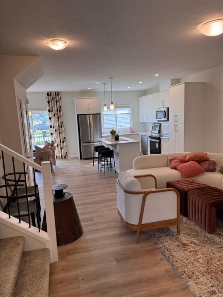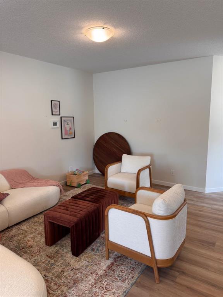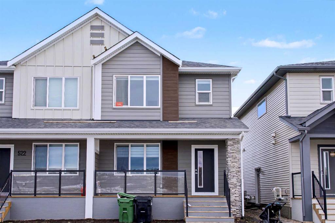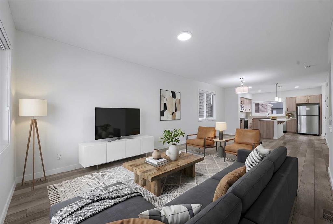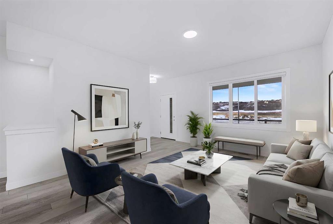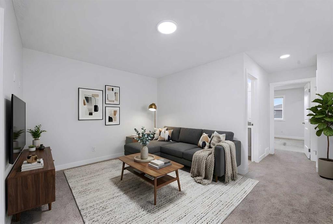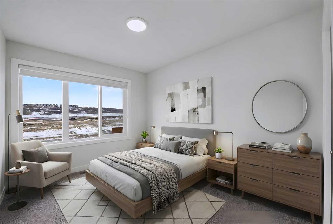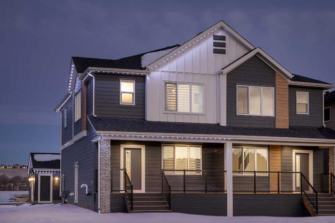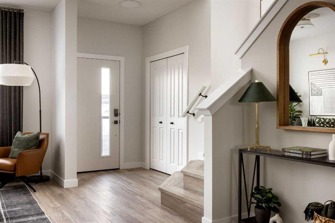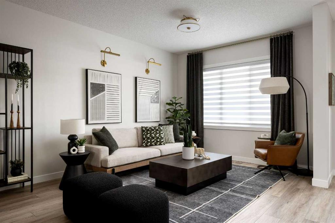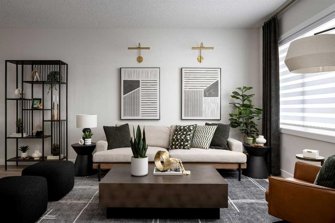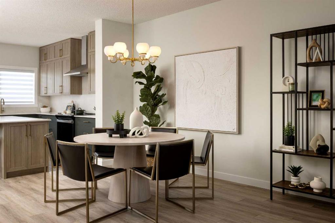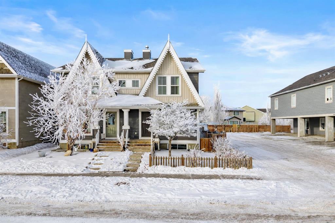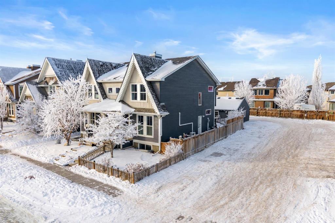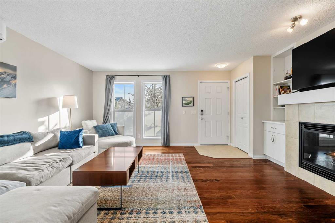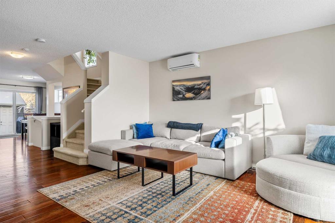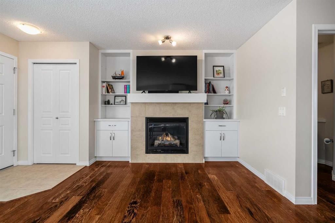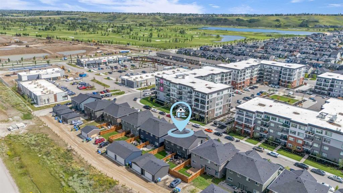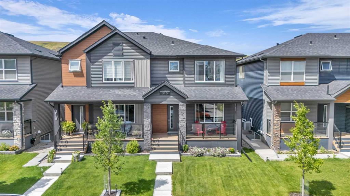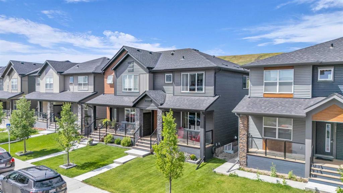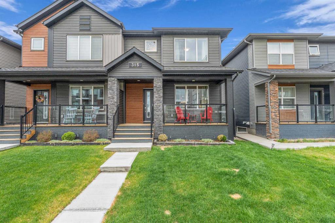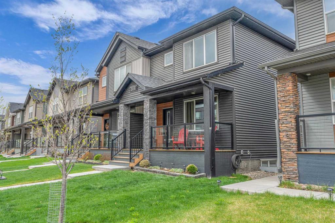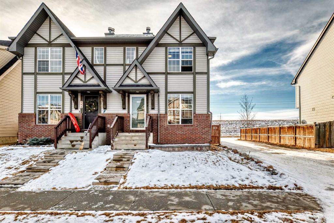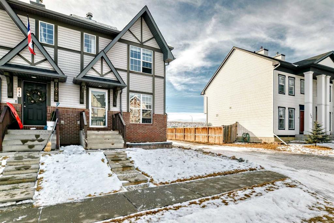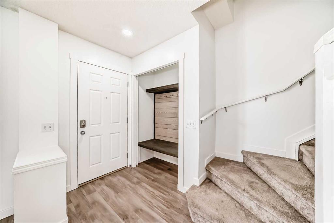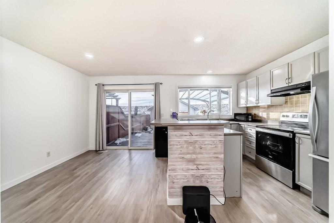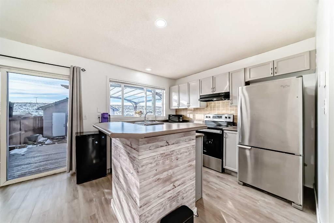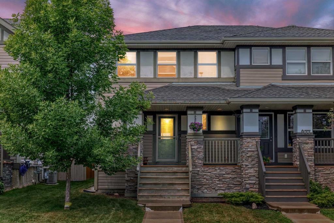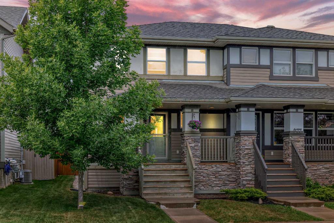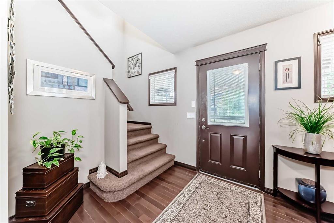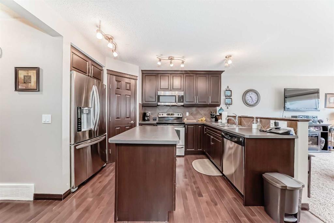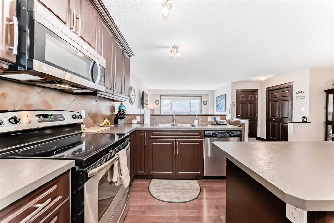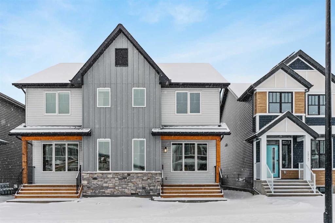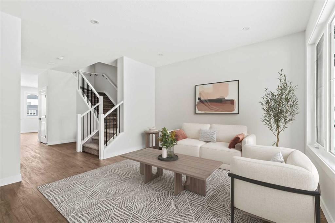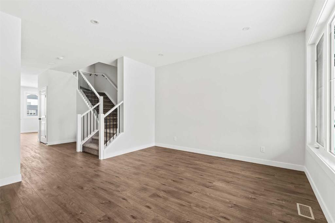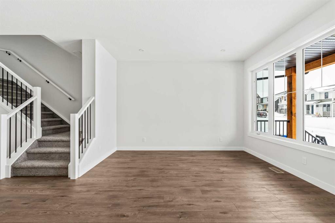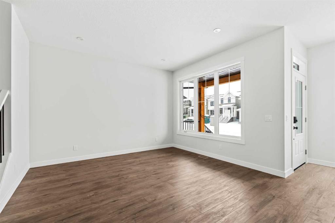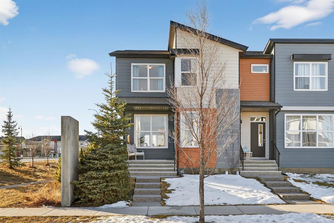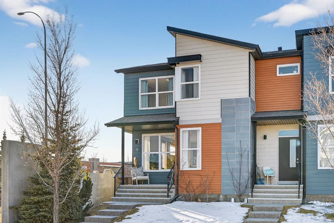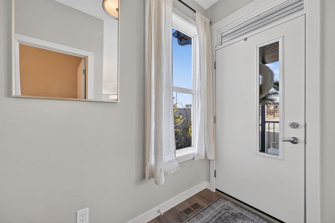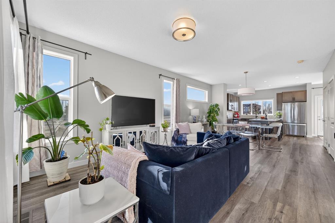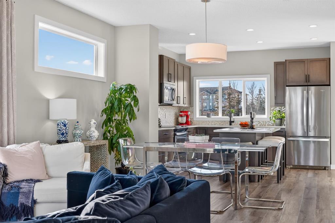510 Cranston Drive SE
Calgary T3M 0C3
MLS® Number: A2264010
$ 525,000
2
BEDROOMS
1 + 1
BATHROOMS
1,340
SQUARE FEET
2007
YEAR BUILT
** PRICE REDUCED AND AVAILABLE FOR IMMEDIATE POSSESSION ! - Cranston Gem with NO CONDO FEES - This home is now available for immediate possession ! This Beautifully maintained semi detached home that exudes pride of ownership is located in an unbeatable location. This bright open concept home boasts an excellent layout from the front foyer through the kitchen and dinning room and also to the living room that has sliding door to your sunny south facing back garden. There is direct access from the foyer to the garage which also has a man door through to the back yard. The kitchen has a very functional layout and showcased by granite counters and caramel coloured maple cabinets. The kitchen is finished with Stainless steel appliances, tiled back. splash and a corner pantry for those storage needs. The living room has a cozy gas fireplace, hard wood floors and a sliding door to a large composite board deck, mechanical retractable awning and metal spindle railings. You can enjoy the privacy form this fully fenced and sun filled, south facing yard. The side of the house has poured concrete walk ways to ease those winter chores. On the Second level of this house there are two spacious bedrooms, the first has twin closets and over looks the rear yard. The second bedroom has a large walk in closet and faces north. Between the two bedrooms is large spa like bathroom with a jetted tub and a stand alone tiled shower. The windows are adorned with Hunter Douglas blinds through out and for convenience there is a central vac system with attachments. On those hot summer days you will be able to sleep comfortable with the central air conditioning. The basement does have roughed in plumbing and is awaiting your design ideas to customize this home further for your needs. This home is conveniently situated in walking distance to Sobeys, restaurants and shops. Close by you have the Seton shopping centre and 130th avenue shopping complex, South Health Campus, Hospitals, transportation and 5 Schools in the area.
| COMMUNITY | Cranston |
| PROPERTY TYPE | Semi Detached (Half Duplex) |
| BUILDING TYPE | Duplex |
| STYLE | 2 Storey, Side by Side |
| YEAR BUILT | 2007 |
| SQUARE FOOTAGE | 1,340 |
| BEDROOMS | 2 |
| BATHROOMS | 2.00 |
| BASEMENT | Full |
| AMENITIES | |
| APPLIANCES | Central Air Conditioner, Dishwasher, Dryer, Electric Oven, Garage Control(s), Garburator, Microwave Hood Fan, Refrigerator, Washer, Window Coverings |
| COOLING | Central Air |
| FIREPLACE | Blower Fan, Gas, Glass Doors, Living Room, Tile |
| FLOORING | Carpet, Ceramic Tile, Hardwood |
| HEATING | Mid Efficiency, Fireplace(s), Forced Air, Natural Gas |
| LAUNDRY | In Basement |
| LOT FEATURES | Back Lane, City Lot |
| PARKING | Driveway, Single Garage Attached |
| RESTRICTIONS | None Known |
| ROOF | Asphalt Shingle |
| TITLE | Fee Simple |
| BROKER | Century 21 Bamber Realty LTD. |
| ROOMS | DIMENSIONS (m) | LEVEL |
|---|---|---|
| 2pc Bathroom | 2`8" x 7`0" | Main |
| Dining Room | 13`6" x 8`2" | Main |
| Foyer | 7`9" x 8`10" | Main |
| Kitchen | 14`1" x 10`10" | Main |
| Living Room | 16`9" x 12`0" | Main |
| 4pc Bathroom | 10`1" x 10`6" | Second |
| Bedroom | 11`8" x 14`3" | Second |
| Bedroom - Primary | 14`9" x 12`0" | Second |

