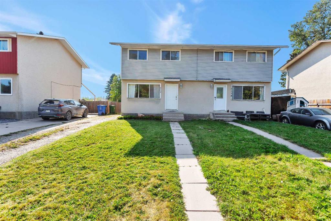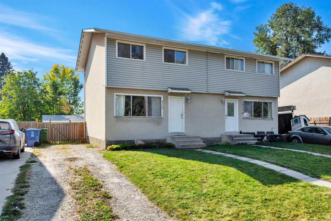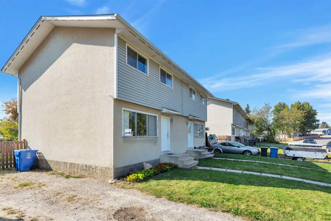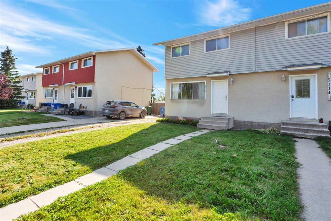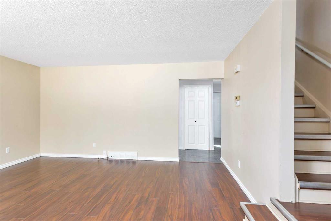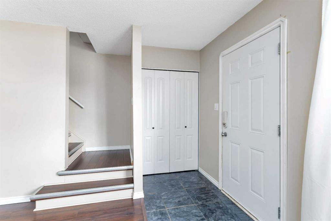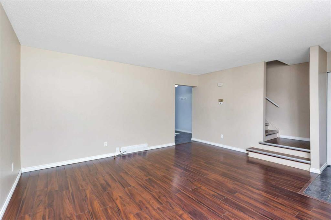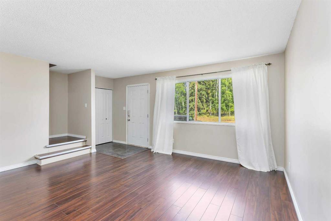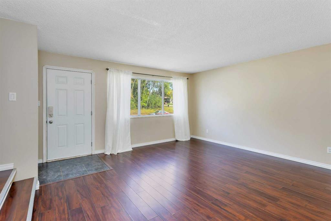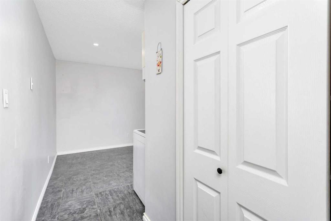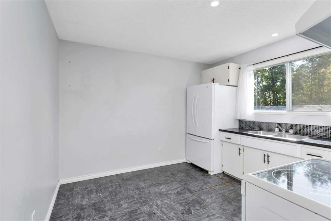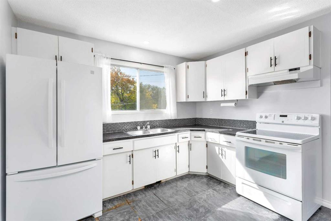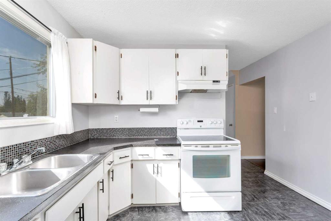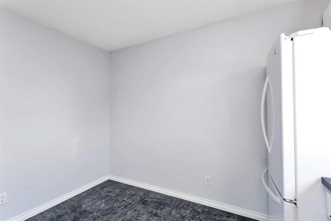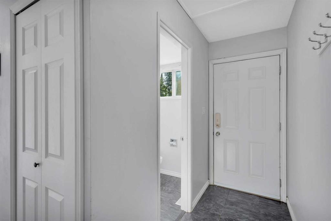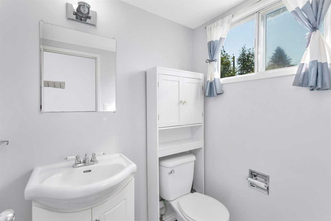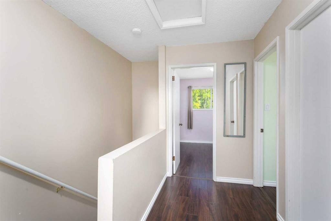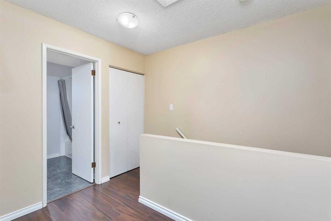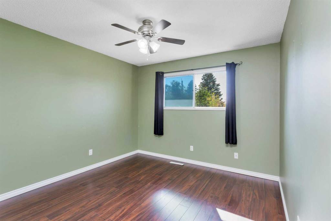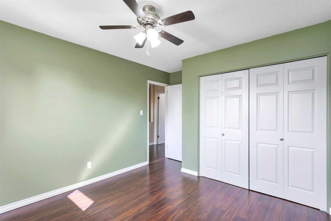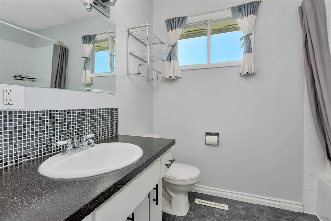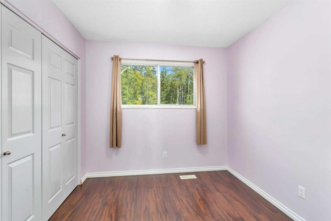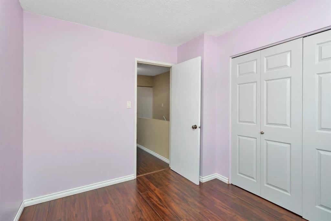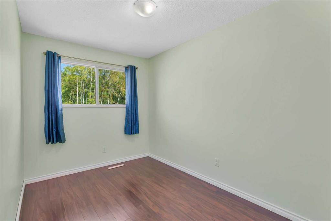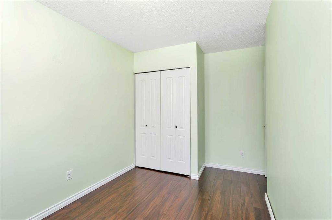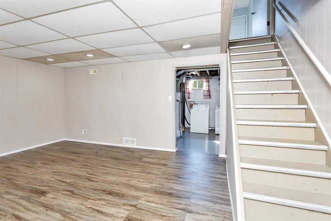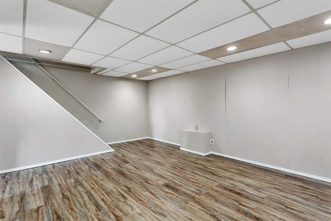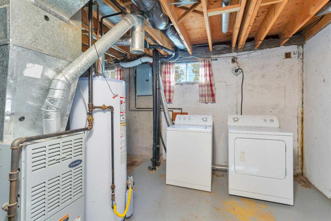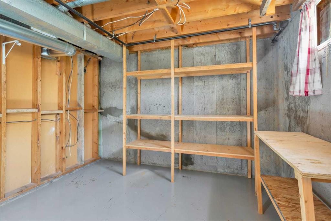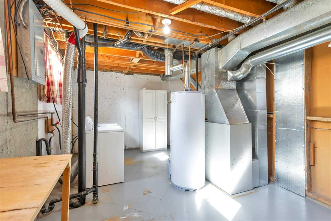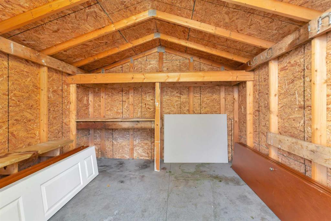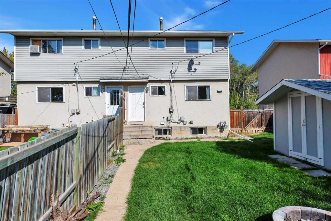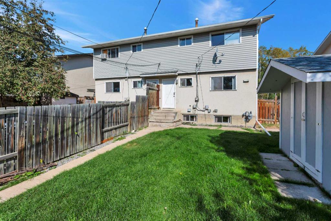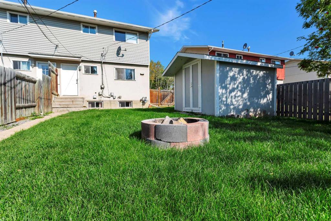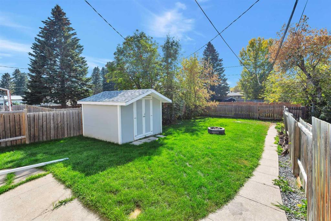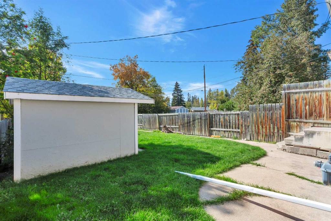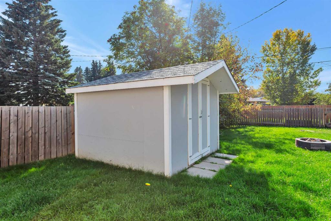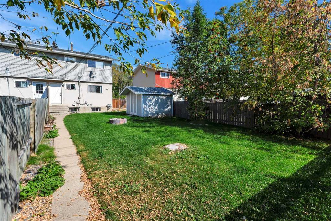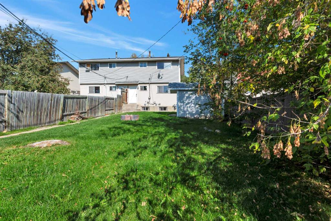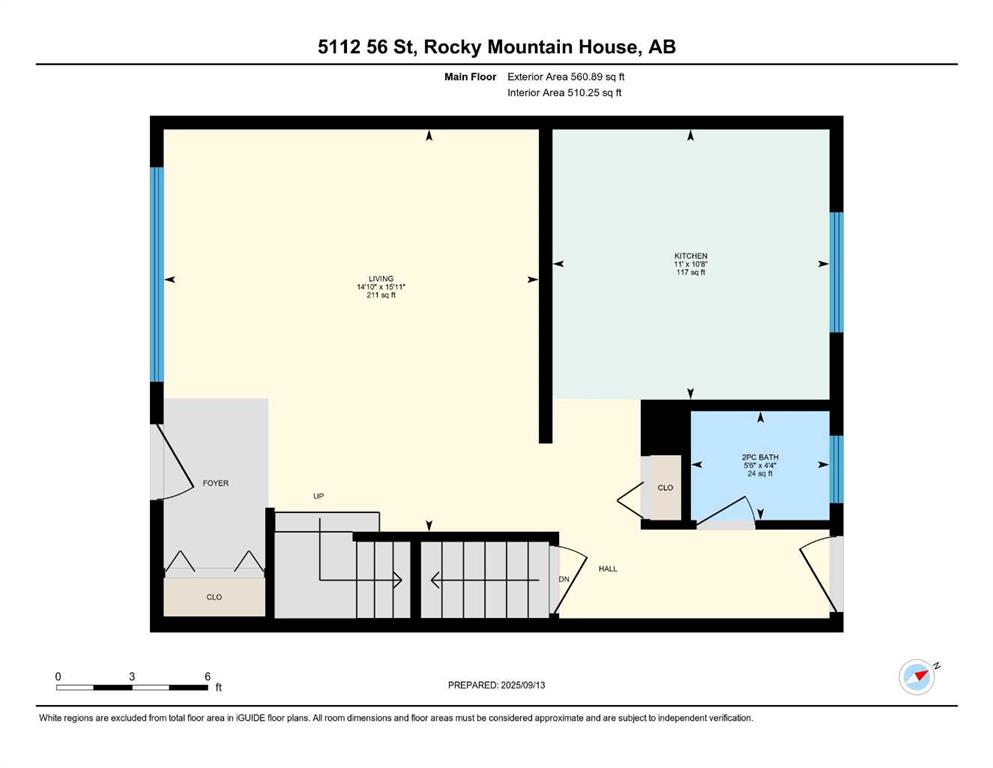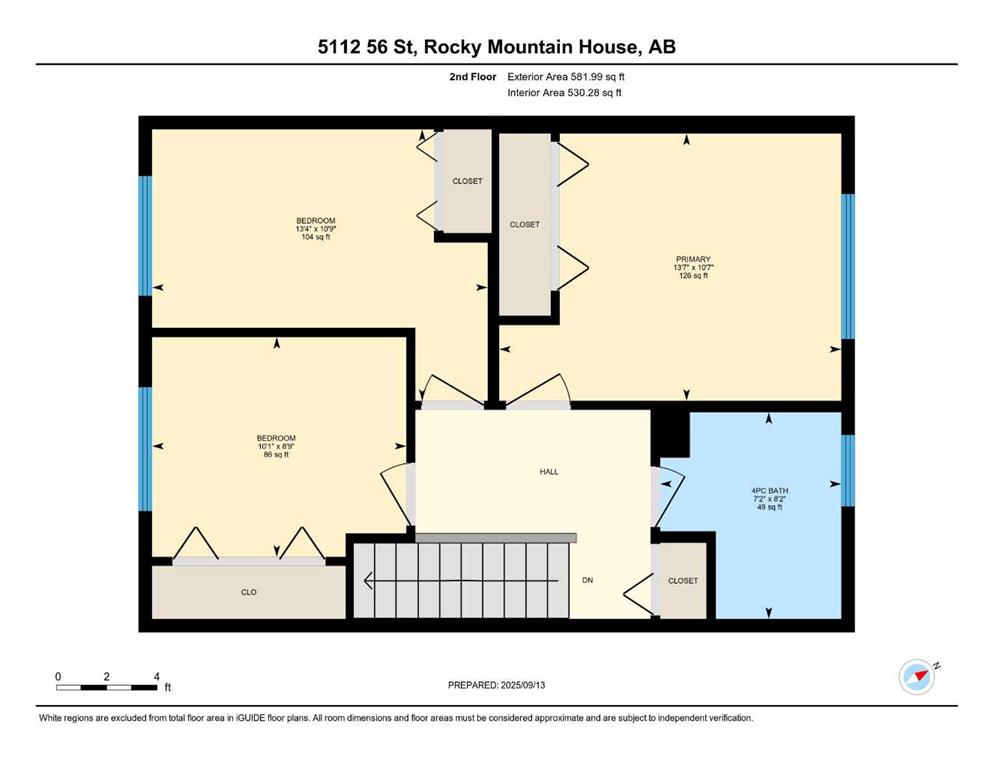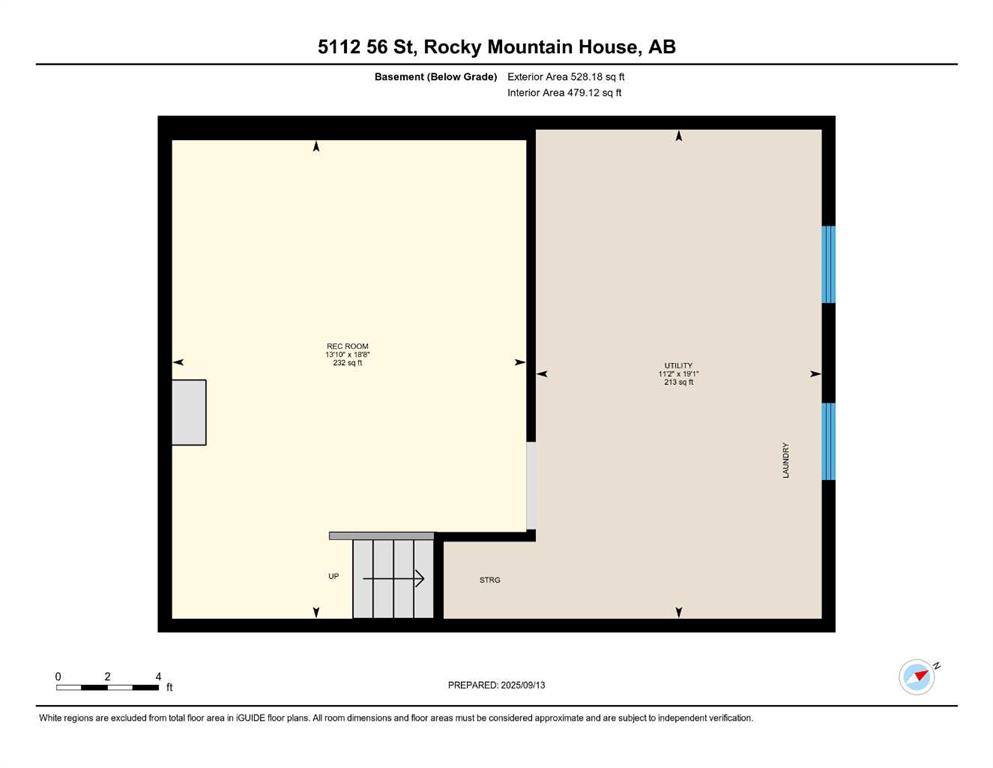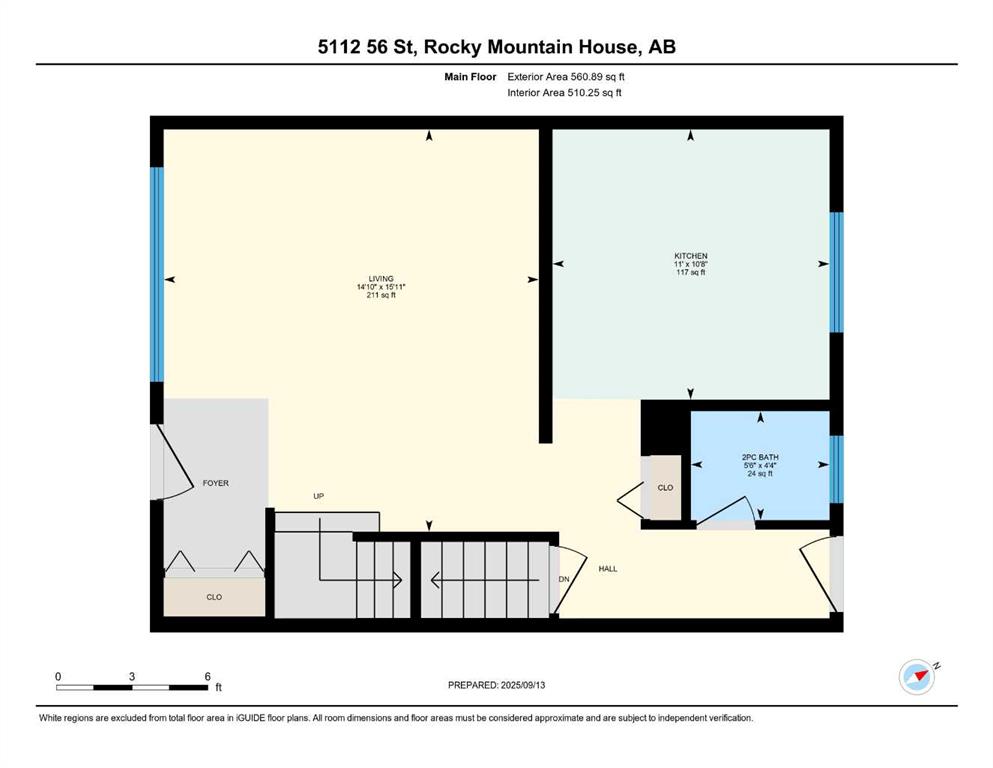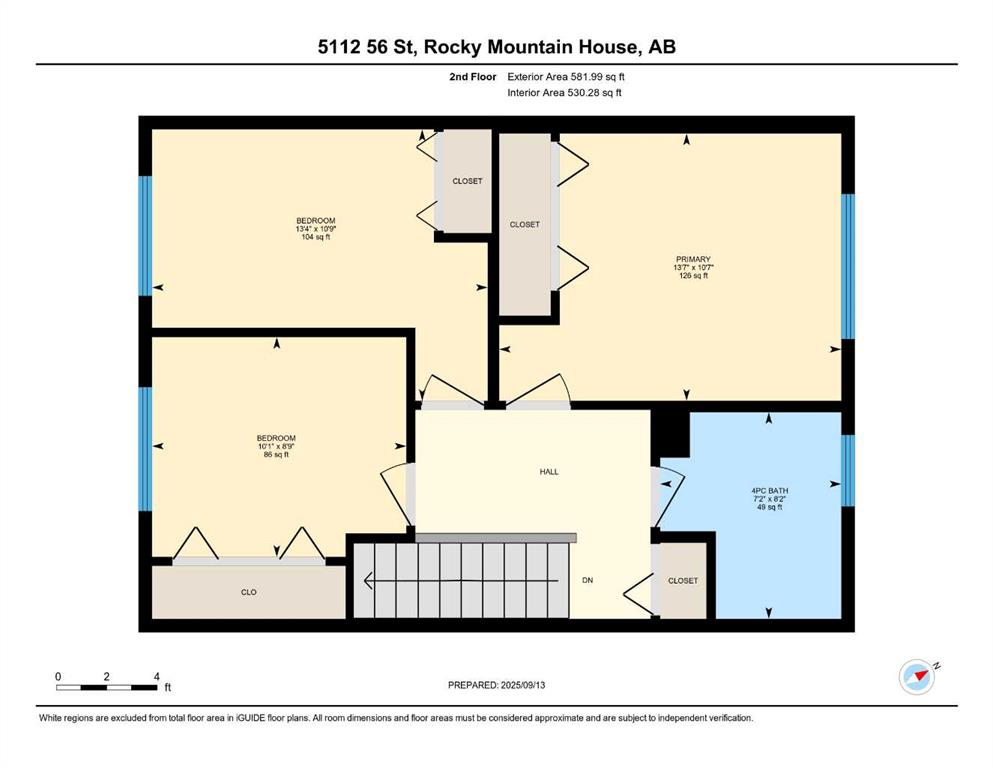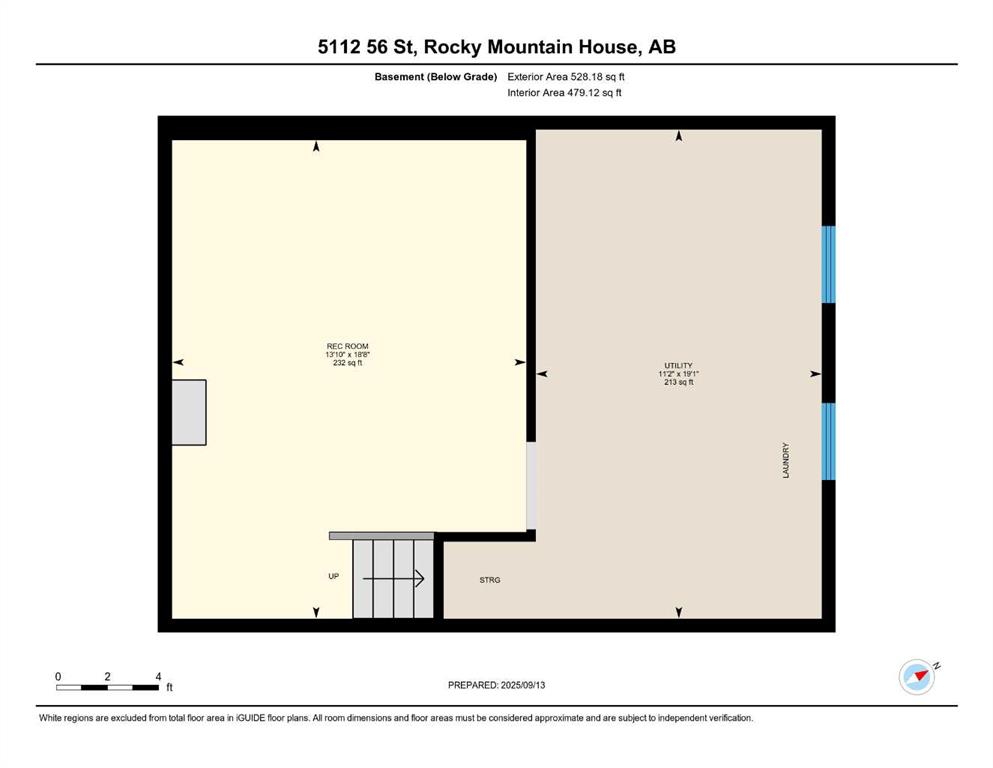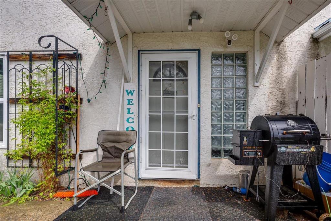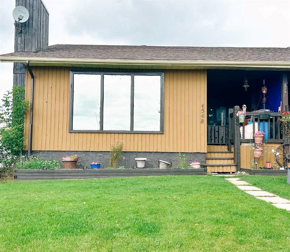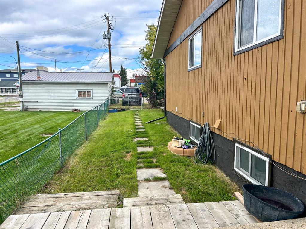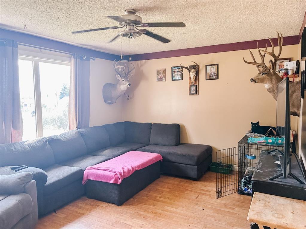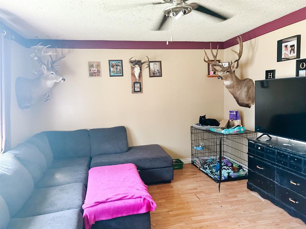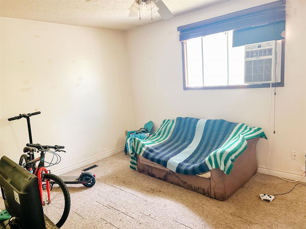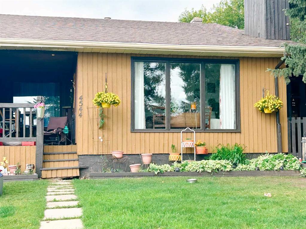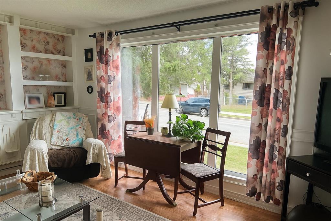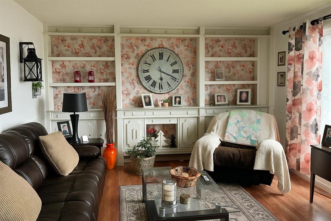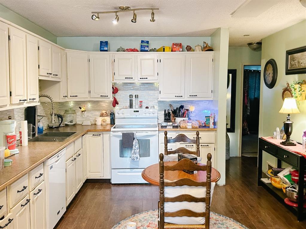5112 56 Street
Rocky Mountain House T4T 1E8
MLS® Number: A2257083
$ 204,900
3
BEDROOMS
1 + 1
BATHROOMS
1,143
SQUARE FEET
1970
YEAR BUILT
This 1970-built half duplex offers a practical layout, recent updates, and a great location. The main floor features a functional kitchen with refinished countertops ( epoxy finish), a bright living room, a 2-piece bathroom, and both front and rear entrances. The front of the home faces east, allowing for morning sun, while the west-facing backyard provides afternoon and evening light. Upstairs includes three bedrooms and a 4-piece bathroom. Both the main floor and second level have laminate flooring for easy maintenance. The basement is partially finished with newer vinyl flooring and offers a comfortable family room, plus a large utility/laundry/storage room with plenty of space for storage. The home sits on a 120x32 ft lot with a spacious, private, fully fenced backyard and a storage shed. Located within walking distance to parks, schools, and downtown amenities. A solid option for first-time buyers or as an investment property.
| COMMUNITY | Rocky Mtn House |
| PROPERTY TYPE | Semi Detached (Half Duplex) |
| BUILDING TYPE | Duplex |
| STYLE | 2 Storey, Side by Side |
| YEAR BUILT | 1970 |
| SQUARE FOOTAGE | 1,143 |
| BEDROOMS | 3 |
| BATHROOMS | 2.00 |
| BASEMENT | Full, Partially Finished |
| AMENITIES | |
| APPLIANCES | See Remarks |
| COOLING | None |
| FIREPLACE | N/A |
| FLOORING | Laminate, Vinyl |
| HEATING | Forced Air, Natural Gas |
| LAUNDRY | In Basement |
| LOT FEATURES | Back Lane, Landscaped, Private |
| PARKING | Off Street, Parking Pad |
| RESTRICTIONS | See Remarks |
| ROOF | Asphalt Shingle |
| TITLE | Fee Simple |
| BROKER | RE/MAX real estate central alberta |
| ROOMS | DIMENSIONS (m) | LEVEL |
|---|---|---|
| Game Room | 18`8" x 13`10" | Basement |
| Furnace/Utility Room | 19`1" x 11`2" | Basement |
| 2pc Bathroom | 4`4" x 5`6" | Main |
| Kitchen | 10`8" x 11`0" | Main |
| Living Room | 15`11" x 14`10" | Main |
| 4pc Bathroom | 8`2" x 7`2" | Second |
| Bedroom | 10`9" x 13`4" | Second |
| Bedroom | 8`9" x 10`1" | Second |
| Bedroom - Primary | 10`7" x 13`7" | Second |

