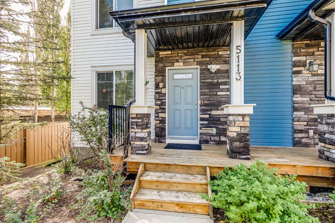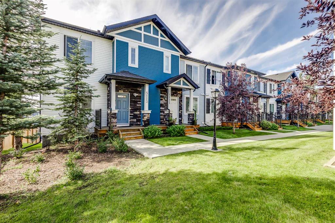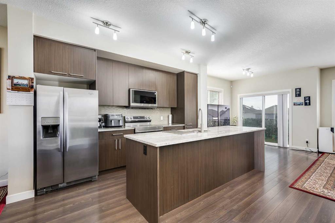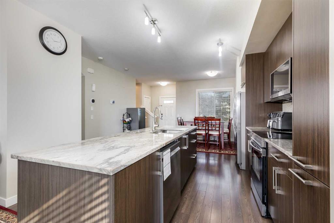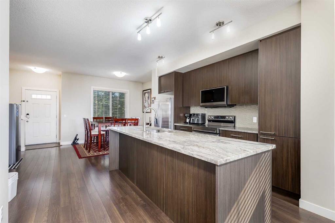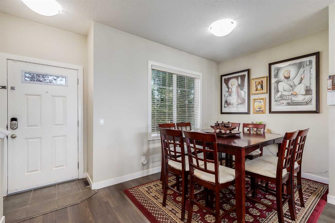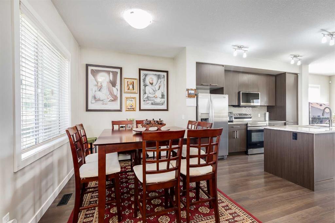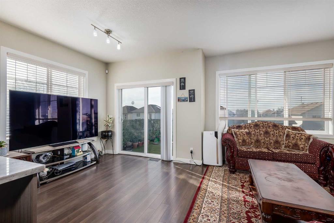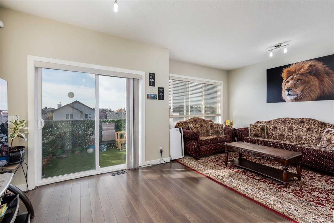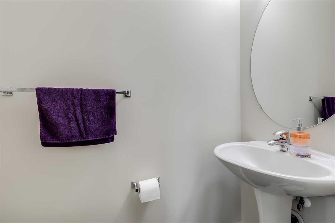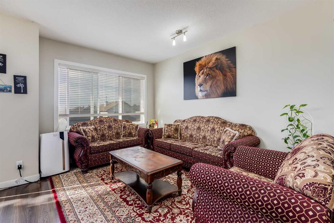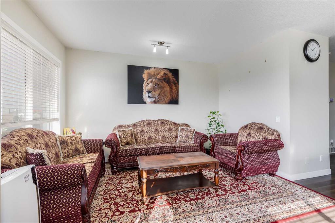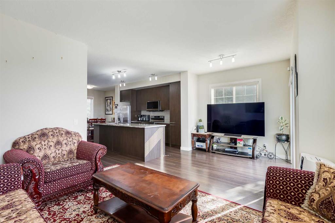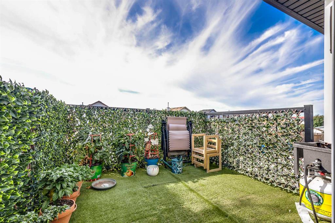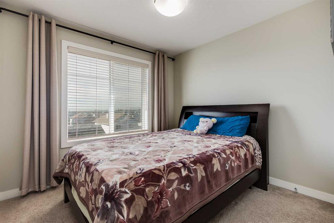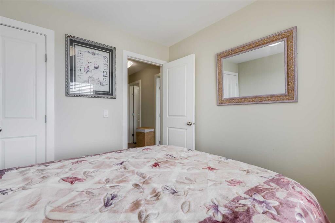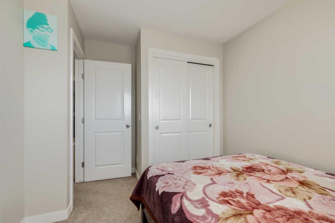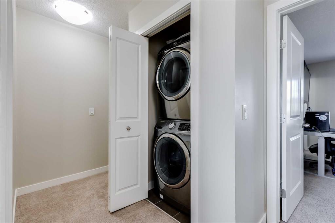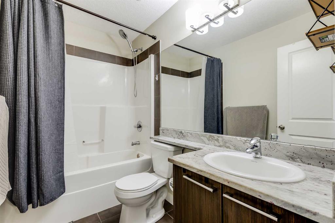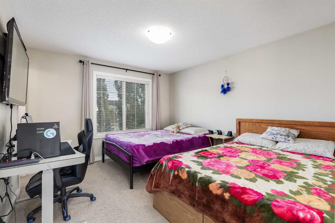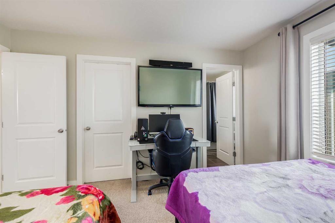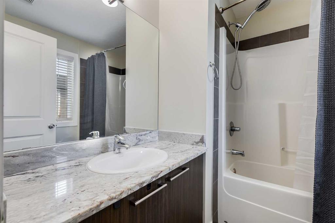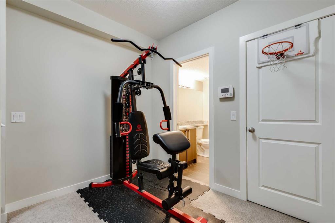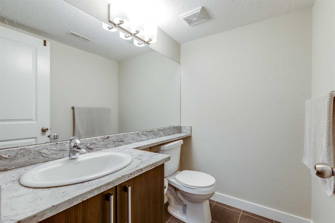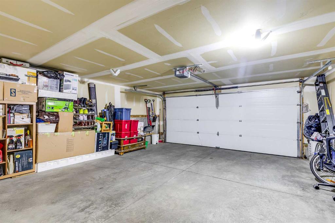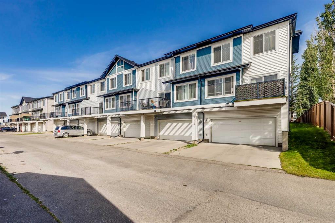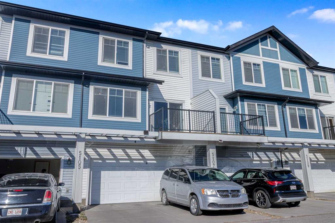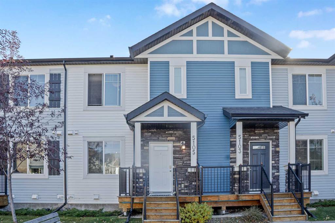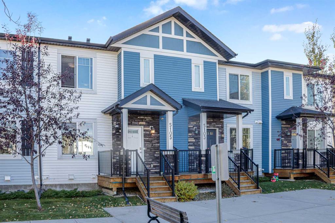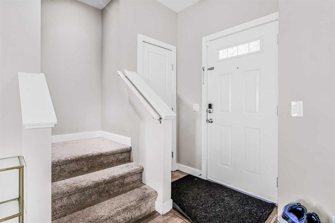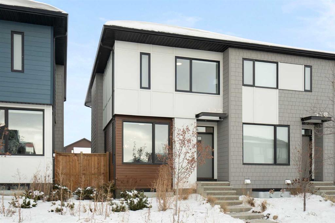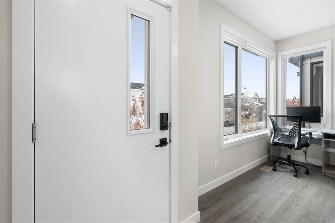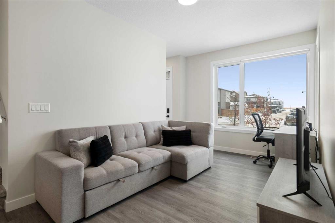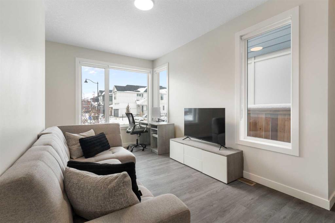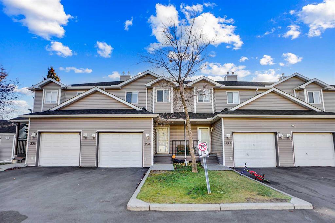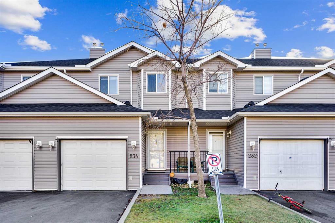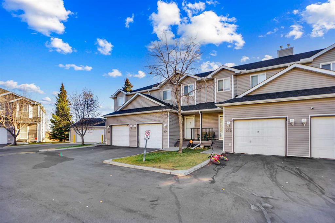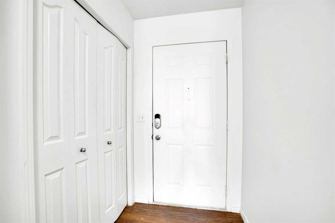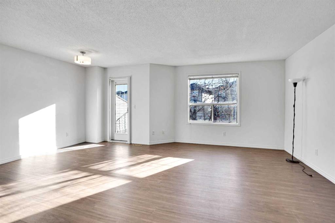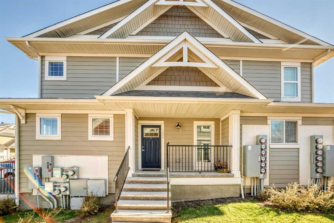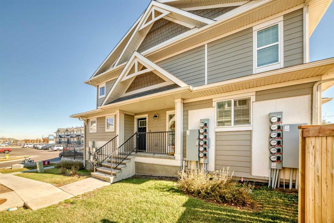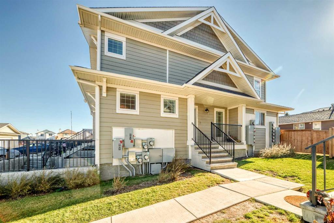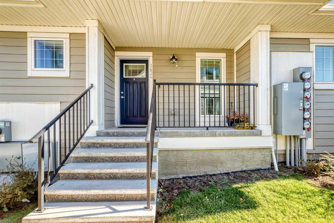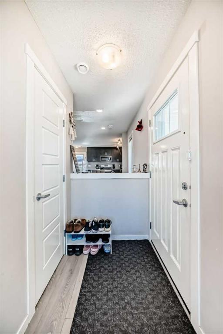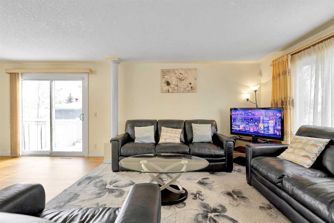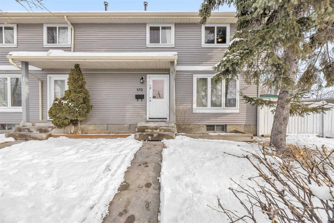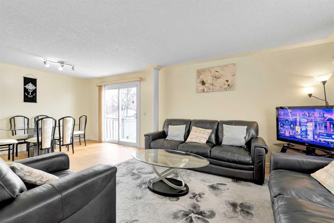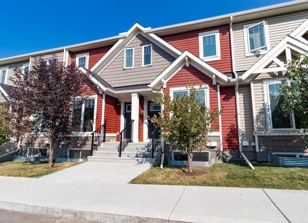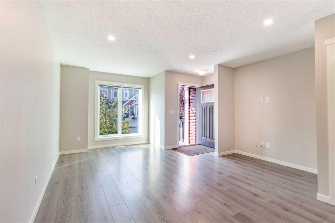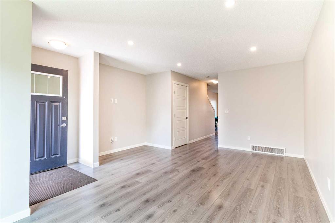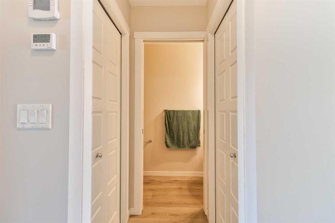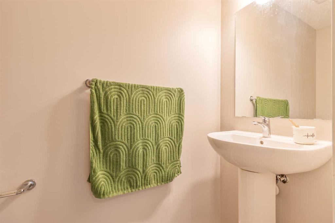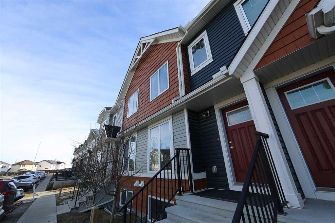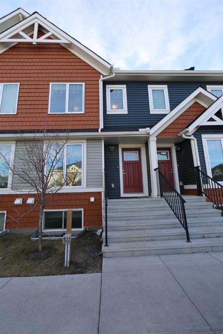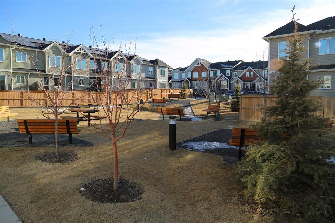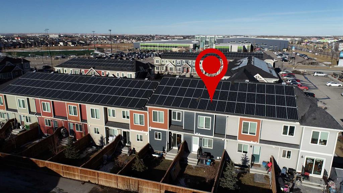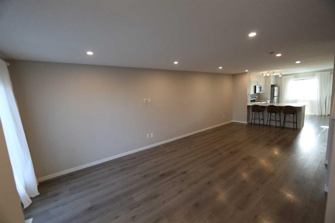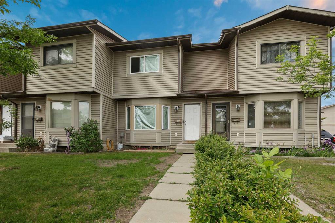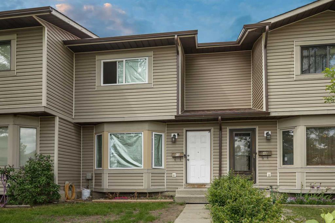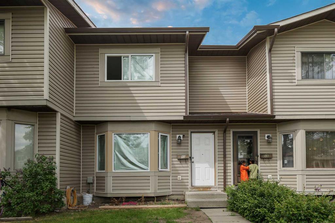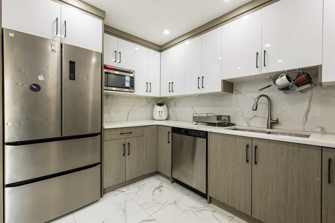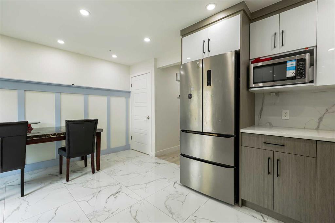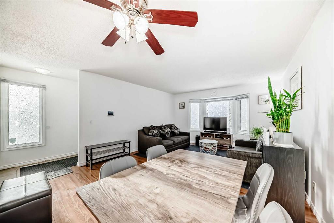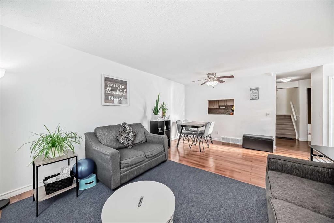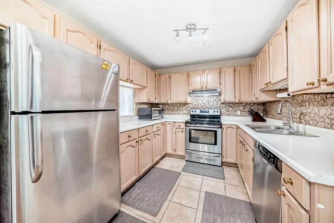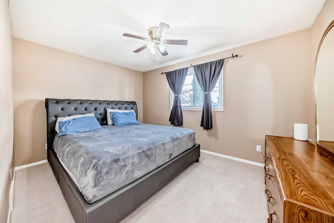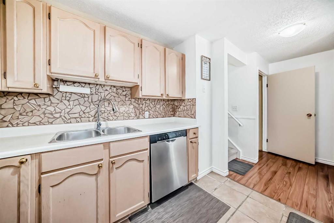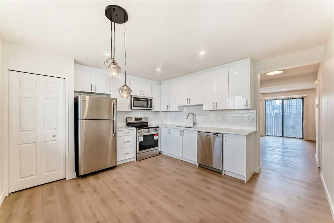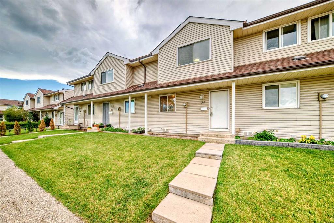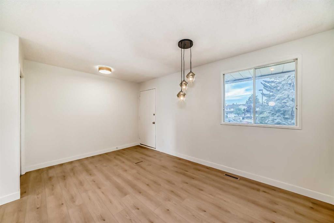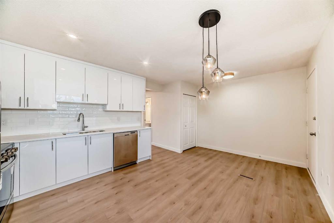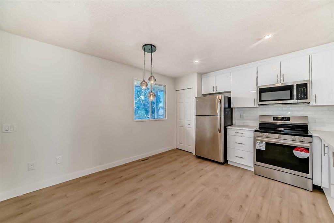5113, 333 Taralake Way NE
Calgary T3J 0R5
MLS® Number: A2252797
$ 404,700
3
BEDROOMS
2 + 2
BATHROOMS
1,353
SQUARE FEET
2013
YEAR BUILT
**FALL FAMILY SPECIAL**Cruising through this SOUGHT-AFTER NE Calgary neighbourhood, you pass the WELL-REGARDED Ted Harrison Middle School (Grades 5–9) and begin to take in the PEACEFUL, FAMILY-FOCUSED surroundings. A sense of POSSIBILITY rises as you approach the front door of this INVITING home—and the moment you step inside, you’ll know you’ve found THE ONE. The HEART of the home is a STUNNING chef’s kitchen, complete with GLEAMING appliances, COLOURFUL stone countertops, and a SPACIOUS island where the kids can snack & share stories from their school day. Beyond the kitchen, a RELAXING living room opens to a LARGE back deck with a VIEW—the PERFECT place for summer BBQs and QUIET mornings. Upstairs, the PRIVATE master retreat offers the PEACE you’ve been craving, while two GENEROUS bedrooms provide COMFORT & space for the kids. Downstairs, you’ll find a BONUS family room—IDEAL for movie nights, game days, or even a QUIET reading nook. And don’t forget the double attached garage—say goodbye to scraping windshields in winter! Whether you’re moving up, moving in, or moving on, this home is a FRESH, BRIGHT OPPORTUNITY to start your next chapter. All of this can be yours for just $21,985 down and $2,212.74/month (O.A.C.). Don’t wait—schedule your PRIVATE showing today & make this the season your family finds their FOREVER HOME!
| COMMUNITY | Taradale |
| PROPERTY TYPE | Row/Townhouse |
| BUILDING TYPE | Five Plus |
| STYLE | 2 Storey |
| YEAR BUILT | 2013 |
| SQUARE FOOTAGE | 1,353 |
| BEDROOMS | 3 |
| BATHROOMS | 4.00 |
| BASEMENT | Full |
| AMENITIES | |
| APPLIANCES | Dishwasher, Electric Stove, Microwave Hood Fan, Refrigerator, Washer/Dryer Stacked |
| COOLING | None |
| FIREPLACE | N/A |
| FLOORING | Carpet, Tile, Vinyl Plank |
| HEATING | Forced Air, Natural Gas |
| LAUNDRY | In Unit, Upper Level |
| LOT FEATURES | Back Lane, City Lot, Landscaped, Lawn, Low Maintenance Landscape, Street Lighting, Treed |
| PARKING | Double Garage Attached |
| RESTRICTIONS | None Known |
| ROOF | Asphalt Shingle |
| TITLE | Fee Simple |
| BROKER | eXp Realty |
| ROOMS | DIMENSIONS (m) | LEVEL |
|---|---|---|
| Game Room | 9`11" x 8`7" | Basement |
| 2pc Bathroom | 4`8" x 6`2" | Basement |
| 2pc Bathroom | 2`8" x 5`11" | Main |
| Kitchen | 13`5" x 12`4" | Main |
| Living Room | 13`7" x 9`8" | Main |
| Breakfast Nook | 9`0" x 9`7" | Main |
| Dining Room | 7`9" x 13`11" | Main |
| Laundry | 3`3" x 3`8" | Upper |
| Bedroom - Primary | 13`0" x 11`5" | Upper |
| Bedroom | 9`3" x 9`9" | Upper |
| Bedroom | 12`3" x 9`1" | Upper |
| 4pc Bathroom | 4`11" x 8`5" | Upper |
| 4pc Ensuite bath | 6`8" x 7`5" | Upper |

