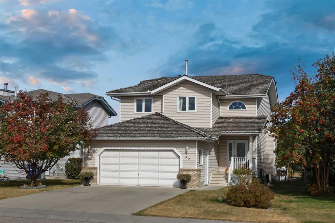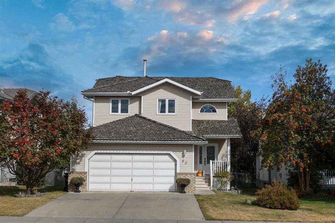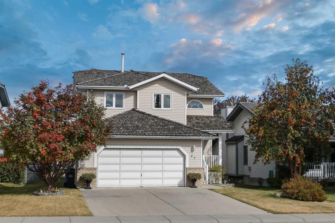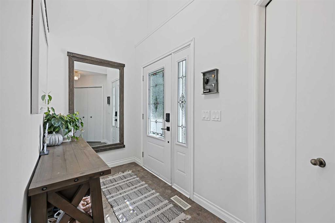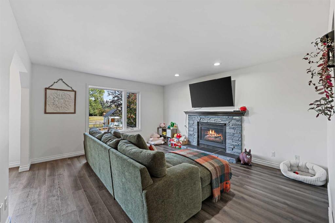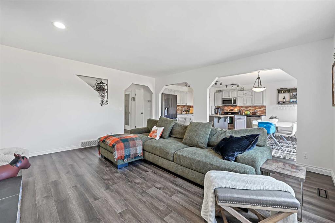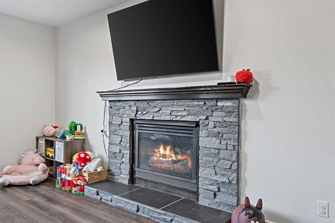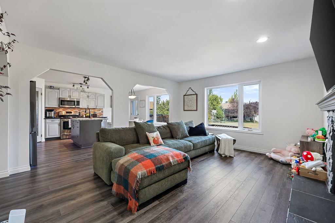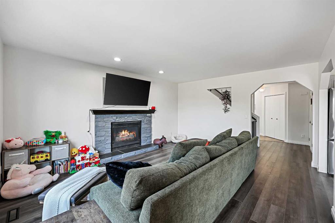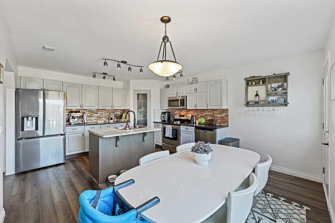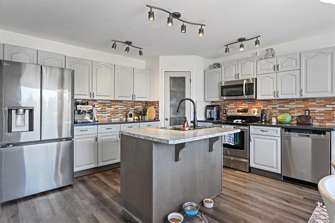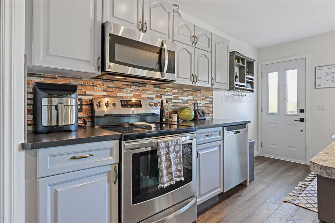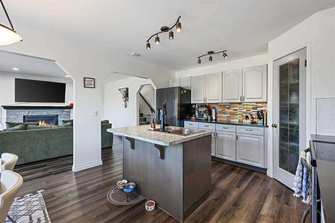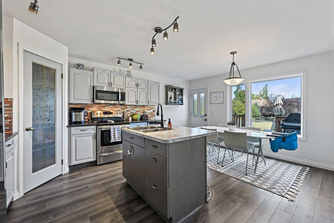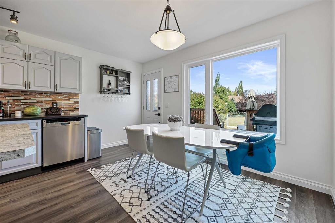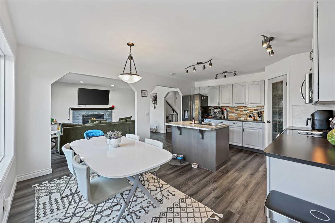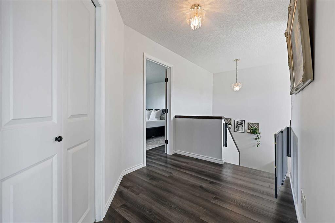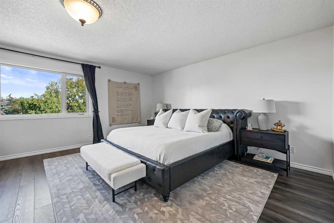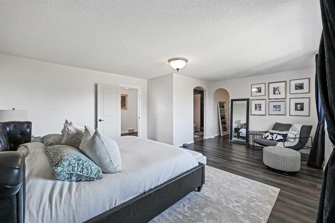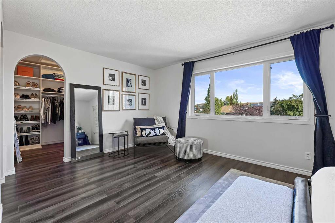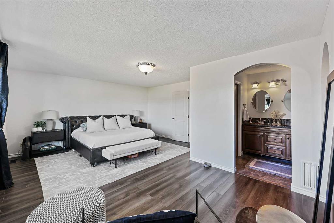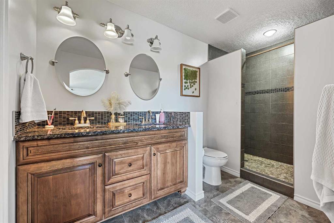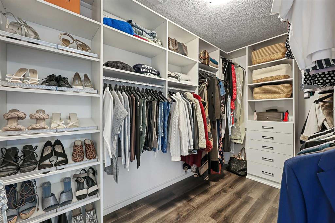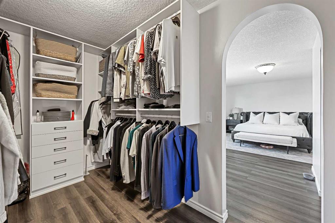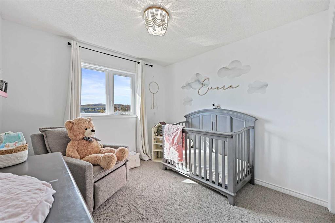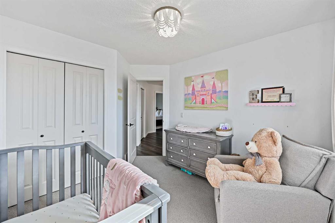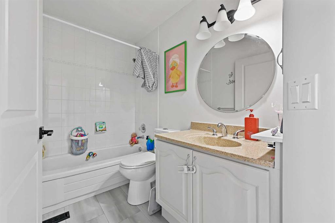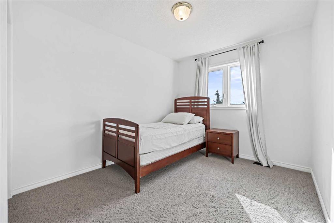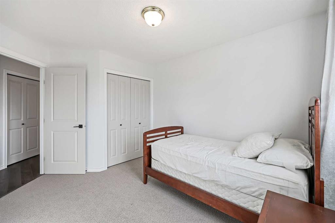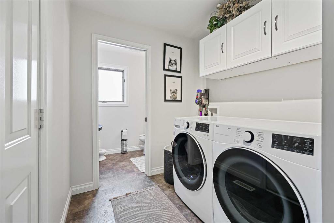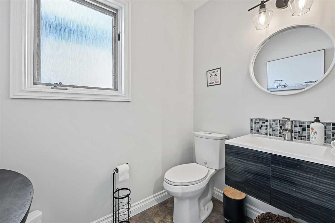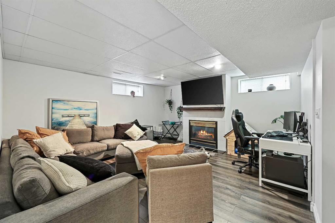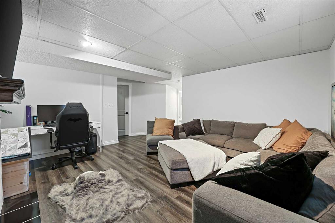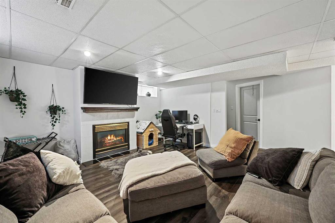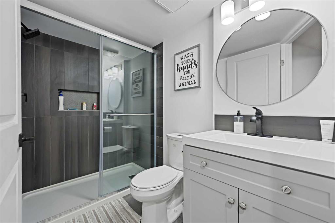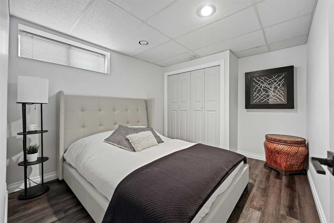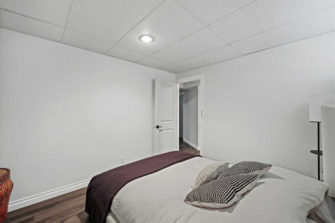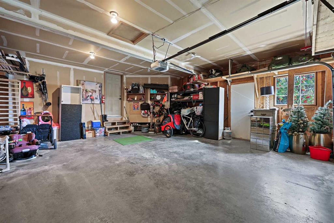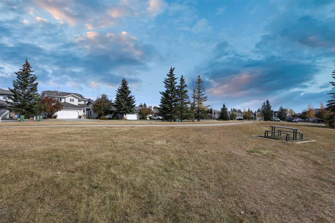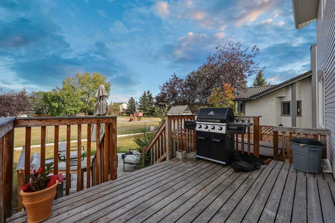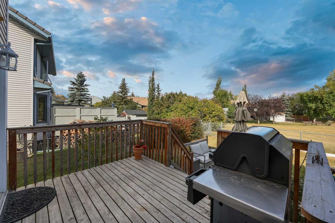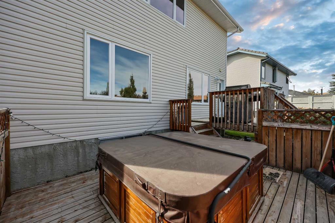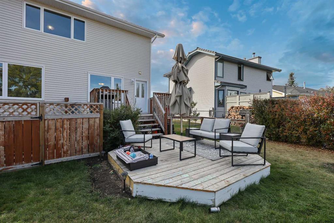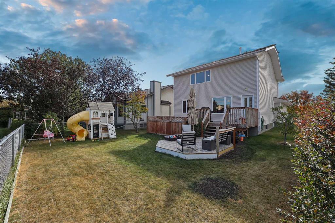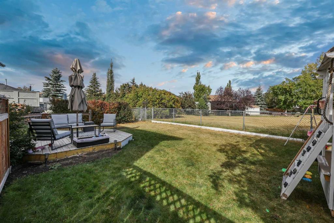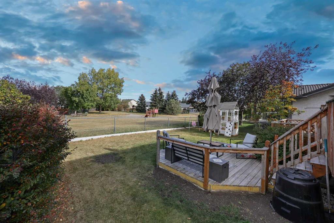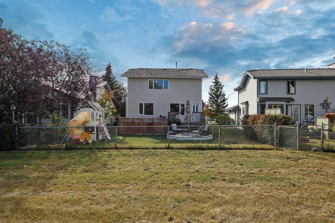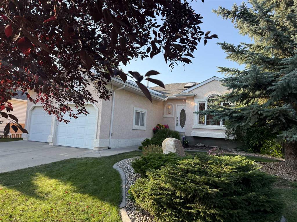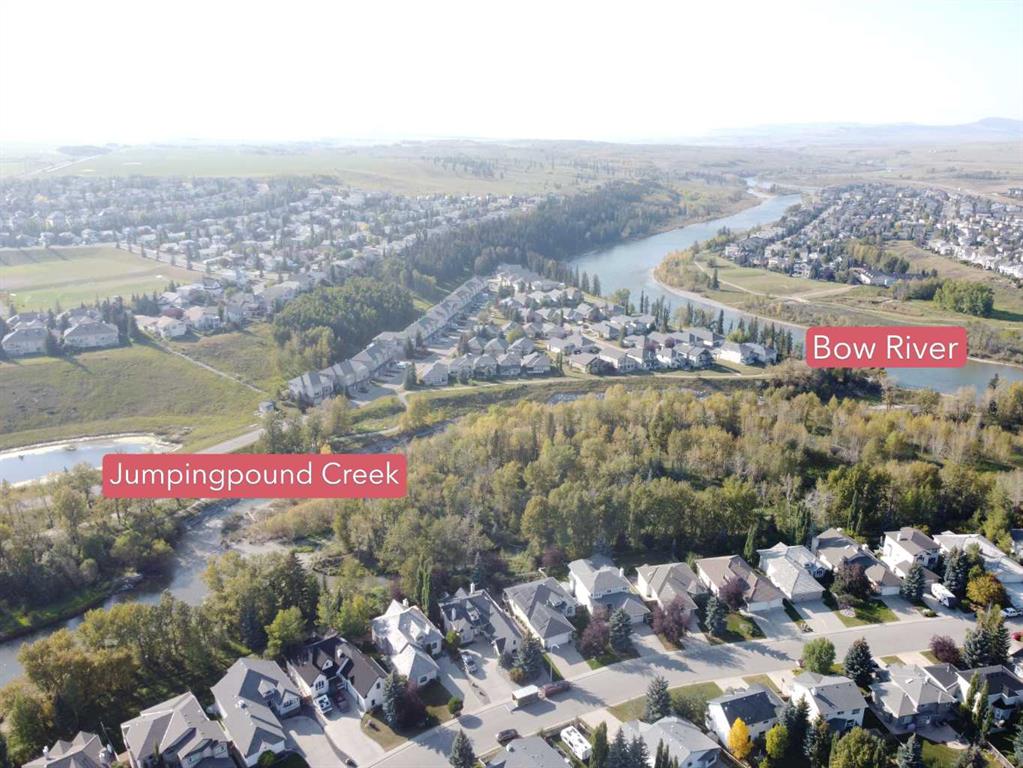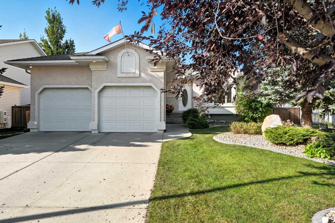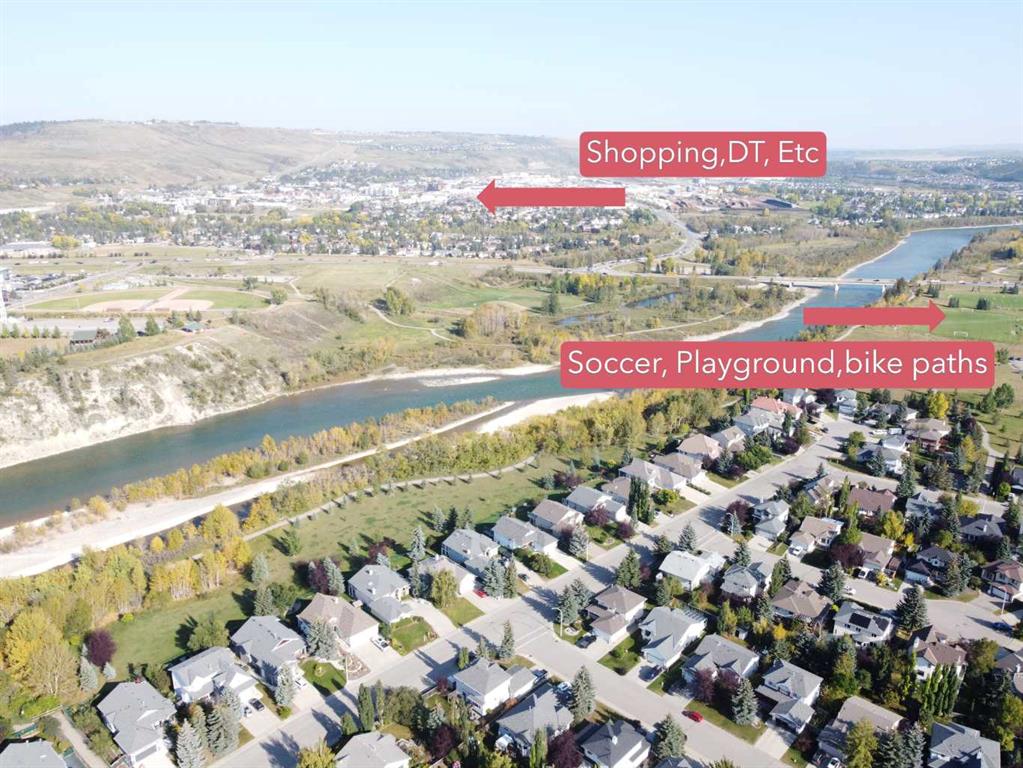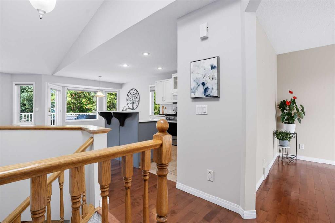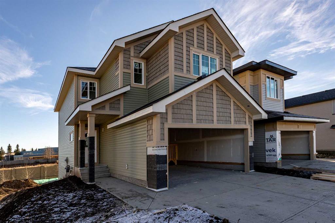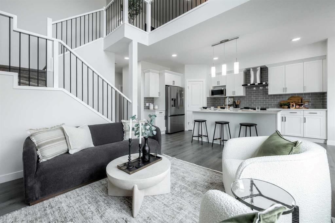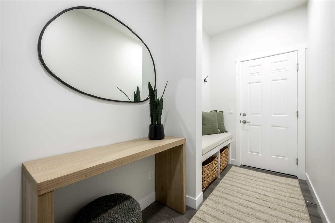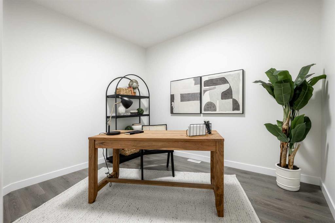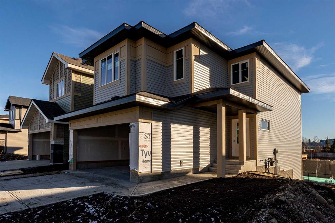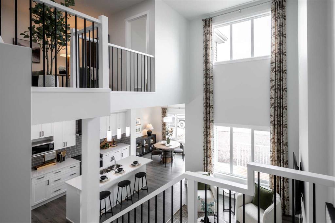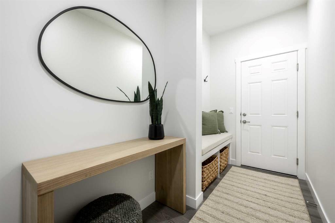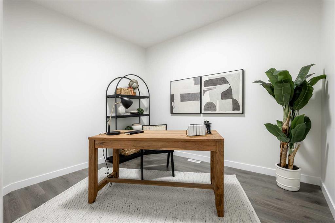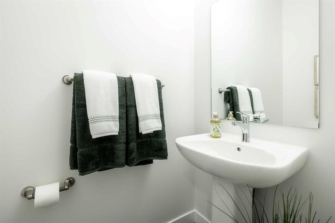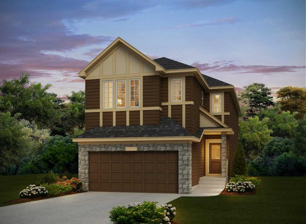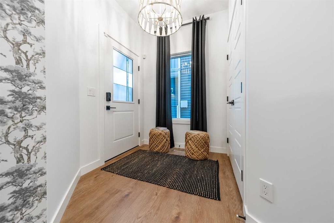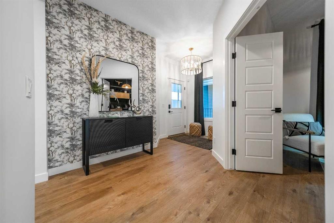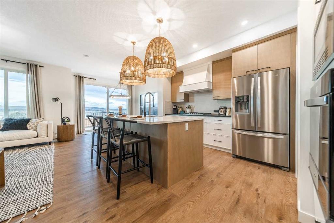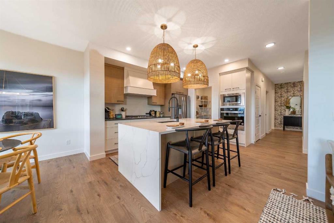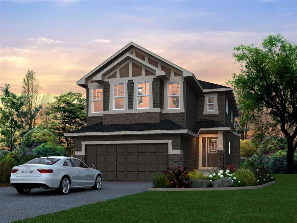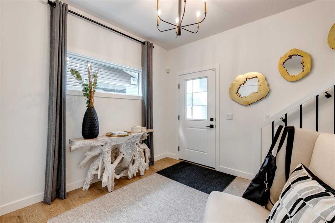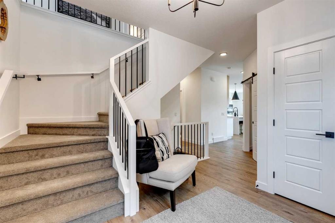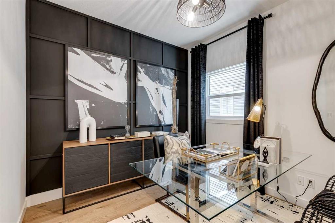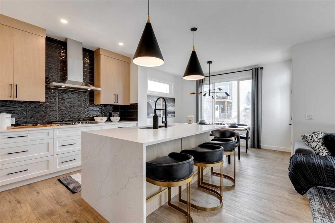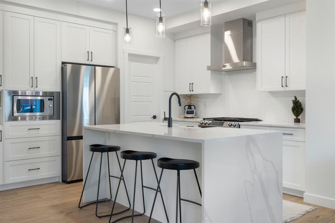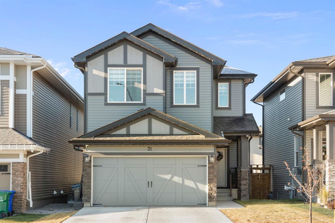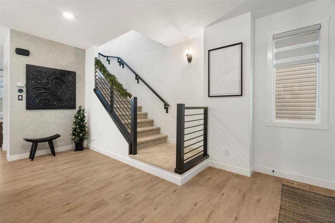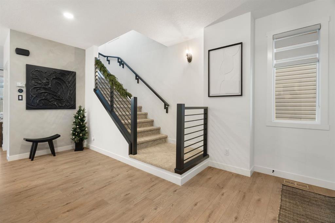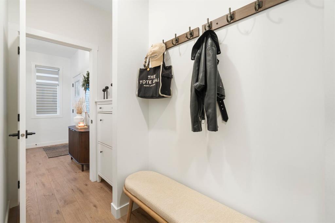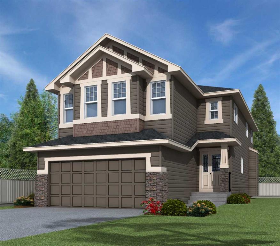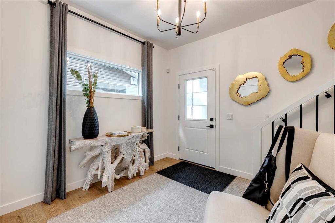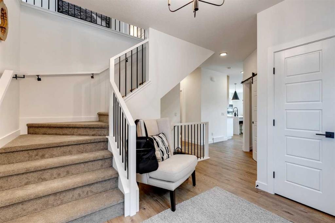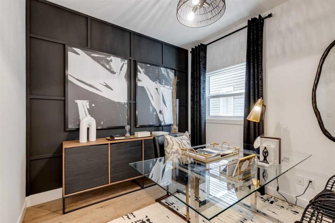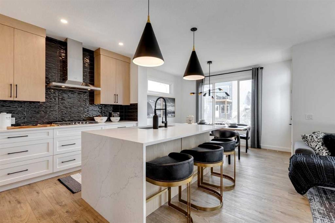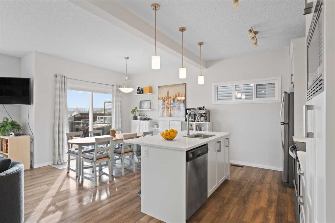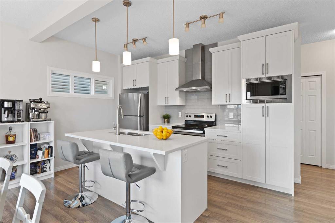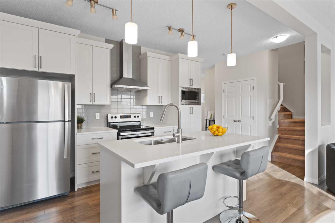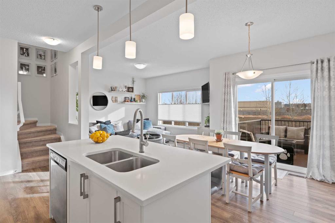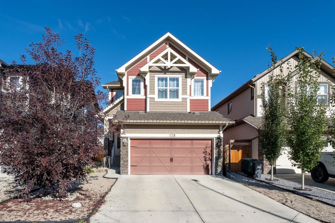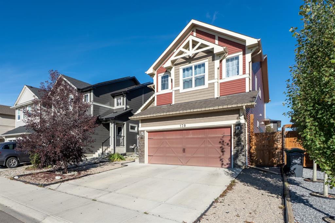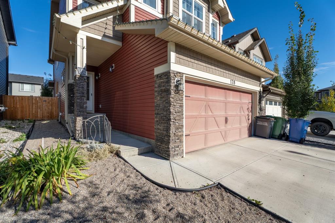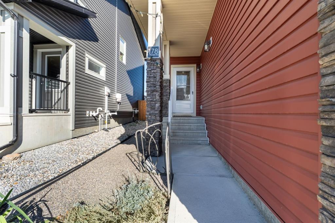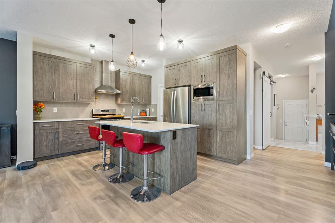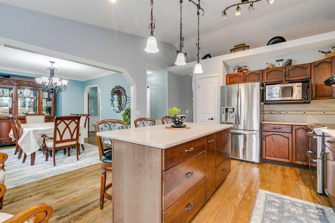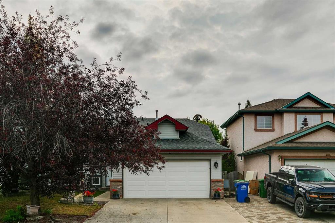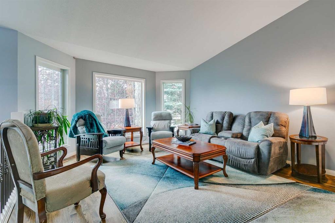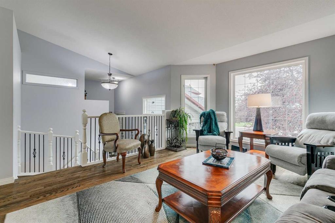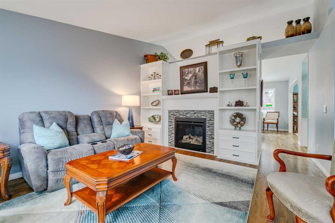52 West Edge Road
Cochrane T4C 1L1
MLS® Number: A2262912
$ 725,000
4
BEDROOMS
3 + 1
BATHROOMS
1,731
SQUARE FEET
1992
YEAR BUILT
Welcome to this beautifully updated two-storey home offering style, comfort, and functionality. Situated on a quiet, tree lined street, this property features striking curb appeal with a double attached garage and a welcoming front entry. Inside, you’ll be greeted by a bright foyer with soaring ceilings leading to a spacious open concept main floor. The living room showcases a stone faced gas fireplace and large windows that fill the space with natural light. The kitchen is designed for both everyday living and entertaining, featuring stainless steel appliances featuring a Brand New fridge, a central island with seating, a stylish backsplash, and a generous dining area with views of the backyard. Upstairs, the primary suite impresses with its size, a HUGE walk in closet, and room for a cozy sitting area. Additional bedrooms offer flexibility for family, guests, or a home office. The updated bathrooms, with contemporary fixtures and finishes, add to the home’s move-in-ready appeal. The fully finished basement extends your living space with a comfortable family room anchored by a second fireplace, an additional bedroom, and a modern bathroom perfect for guests or a growing family. Step outside to enjoy a private backyard with mature trees and plenty of space for entertaining, play, and relaxation in the hot tub. With thoughtful updates, modern finishes, and a layout ideal for both family living and entertaining, this home is ready to welcome its next owners. to read more about this home copy and paste the link ->> https://cochrane-river-vista.lovable.app
| COMMUNITY | West Valley |
| PROPERTY TYPE | Detached |
| BUILDING TYPE | House |
| STYLE | 2 Storey |
| YEAR BUILT | 1992 |
| SQUARE FOOTAGE | 1,731 |
| BEDROOMS | 4 |
| BATHROOMS | 4.00 |
| BASEMENT | Full |
| AMENITIES | |
| APPLIANCES | Dishwasher, Garage Control(s), Range Hood, Refrigerator, Stove(s), Window Coverings |
| COOLING | None |
| FIREPLACE | Family Room, Gas, Living Room |
| FLOORING | Carpet, Ceramic Tile, Vinyl Plank |
| HEATING | Forced Air, Natural Gas |
| LAUNDRY | Laundry Room, Main Level |
| LOT FEATURES | Back Yard, Backs on to Park/Green Space, Front Yard, Lawn, Many Trees, Rectangular Lot |
| PARKING | Double Garage Attached |
| RESTRICTIONS | Utility Right Of Way |
| ROOF | Cedar Shake |
| TITLE | Fee Simple |
| BROKER | eXp Realty |
| ROOMS | DIMENSIONS (m) | LEVEL |
|---|---|---|
| Game Room | 15`8" x 15`2" | Basement |
| Bedroom | 9`9" x 9`4" | Basement |
| 3pc Bathroom | 8`4" x 4`11" | Basement |
| Storage | 10`6" x 8`2" | Basement |
| Furnace/Utility Room | 9`8" x 6`3" | Basement |
| Living Room | 15`10" x 13`7" | Main |
| Kitchen | 13`0" x 10`0" | Main |
| Dining Room | 13`0" x 7`6" | Main |
| Foyer | 8`0" x 4`11" | Main |
| Laundry | 6`8" x 6`5" | Main |
| 2pc Bathroom | 6`5" x 4`5" | Main |
| Bedroom - Primary | 19`10" x 15`10" | Upper |
| Walk-In Closet | 10`11" x 6`10" | Upper |
| 4pc Ensuite bath | 11`11" x 5`10" | Upper |
| Bedroom | 10`7" x 8`11" | Upper |
| Bedroom | 9`11" x 9`8" | Upper |
| 4pc Bathroom | 8`2" x 4`11" | Upper |

