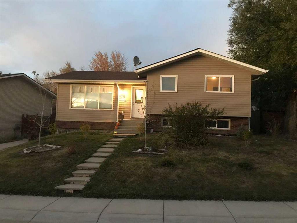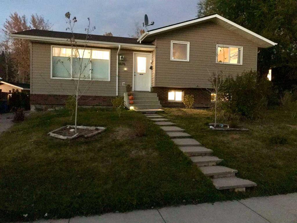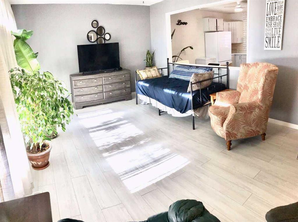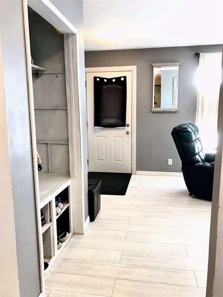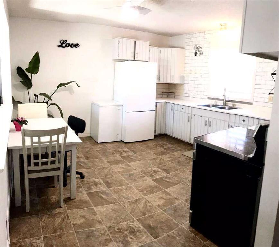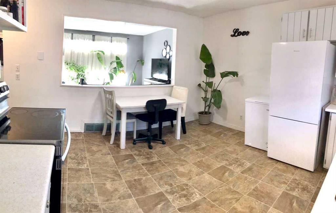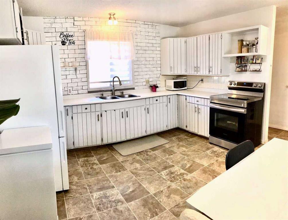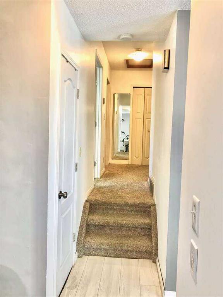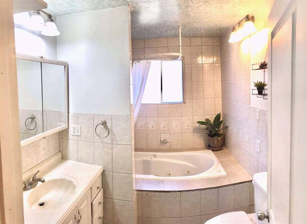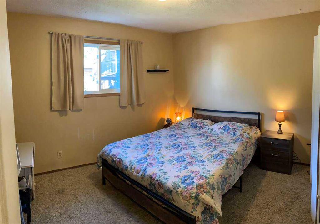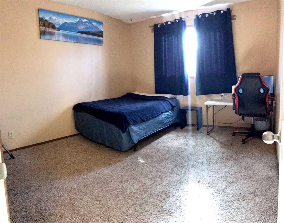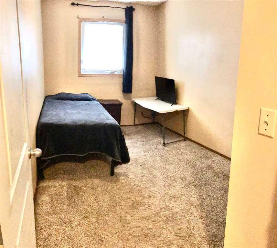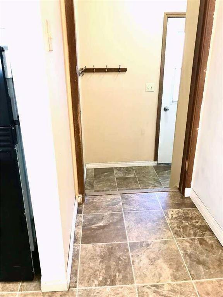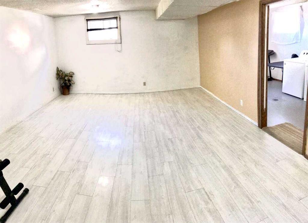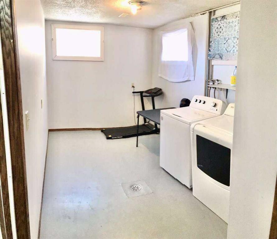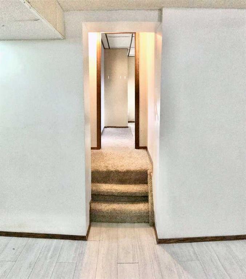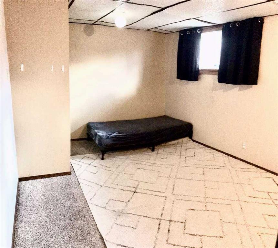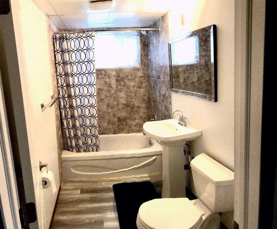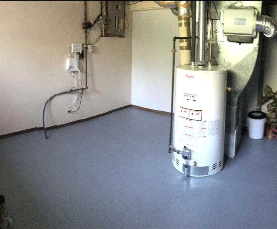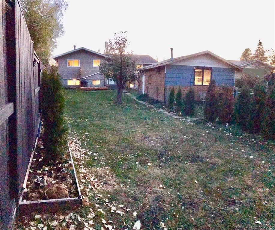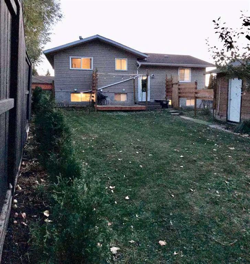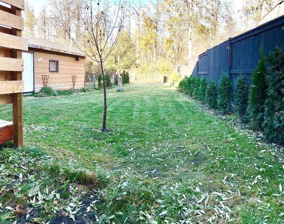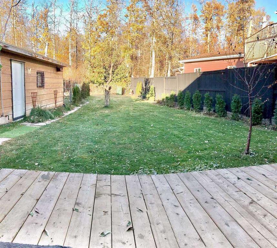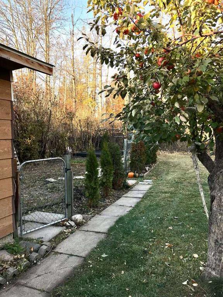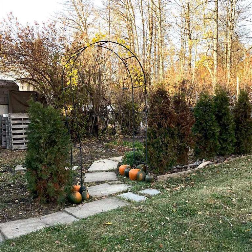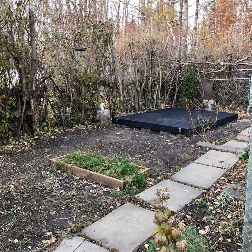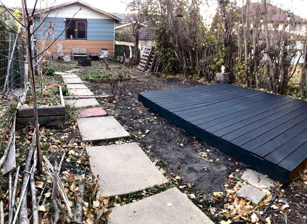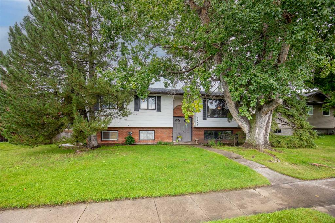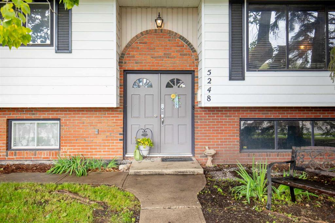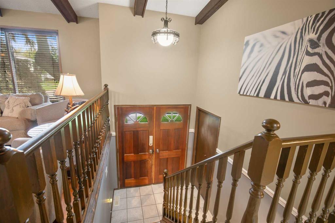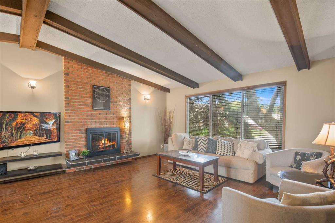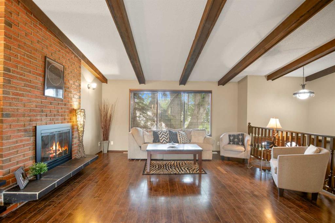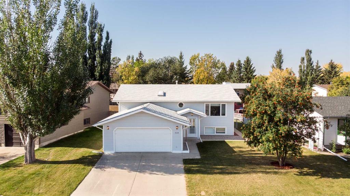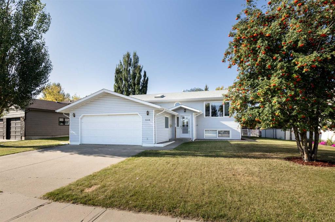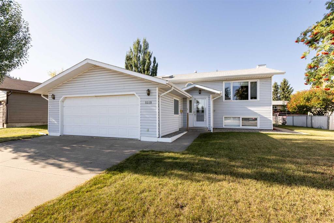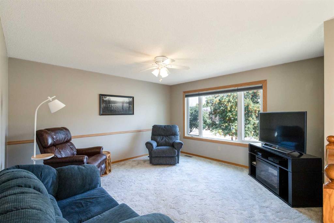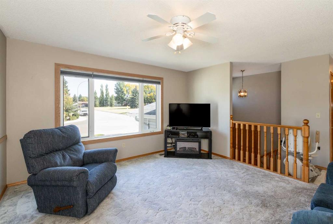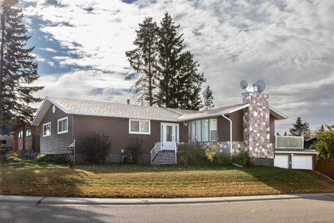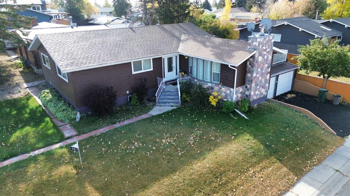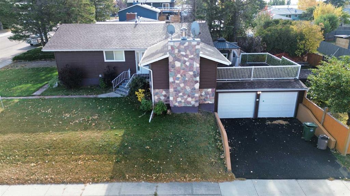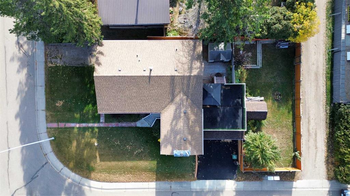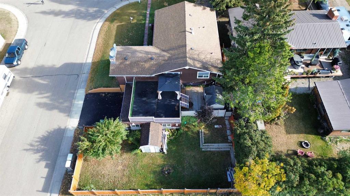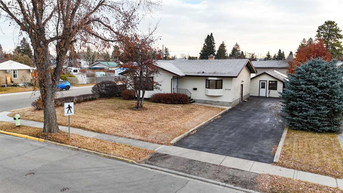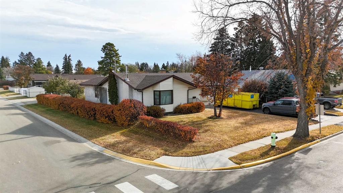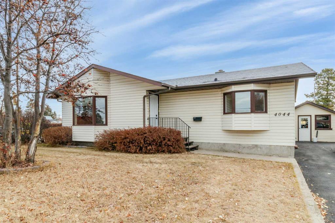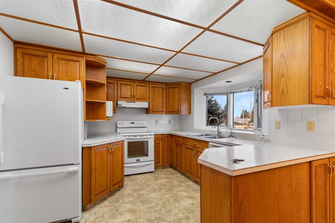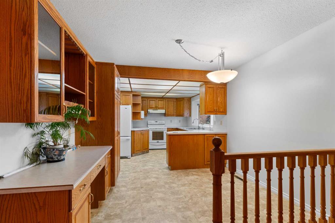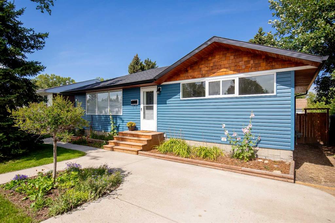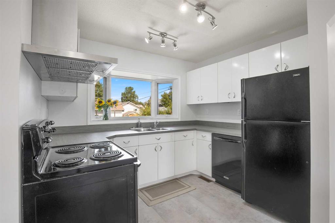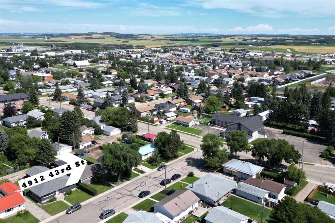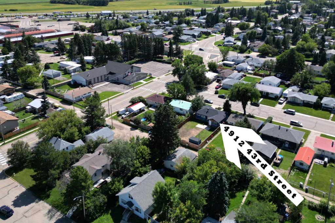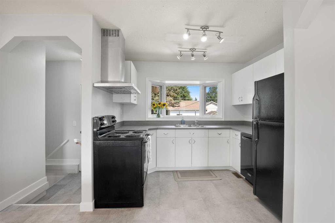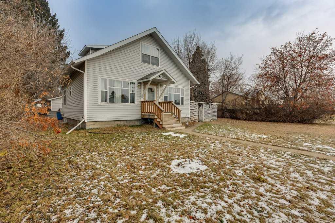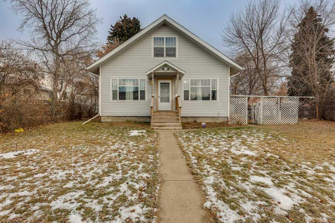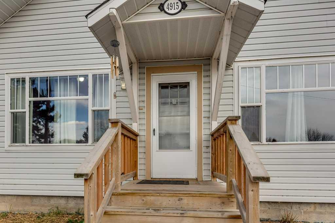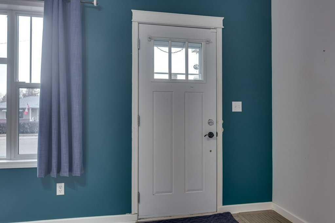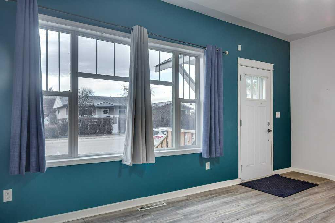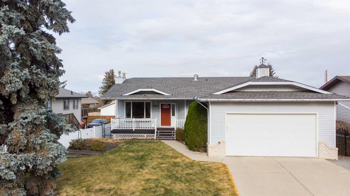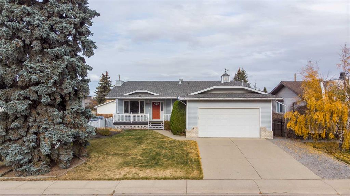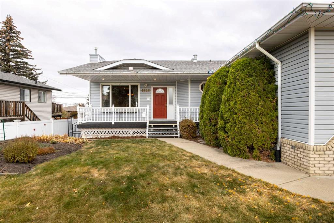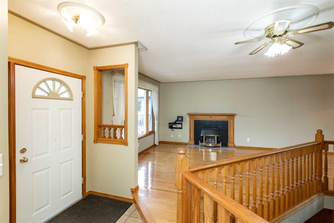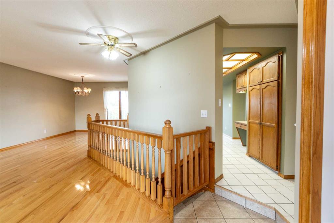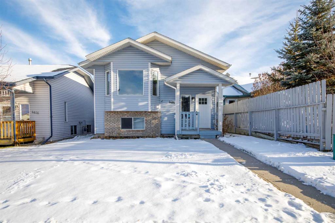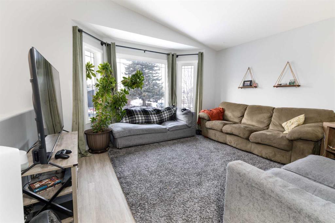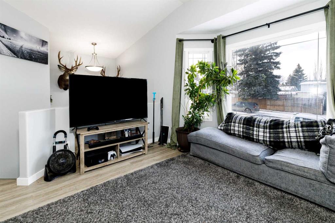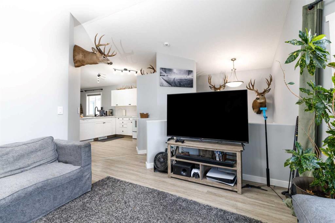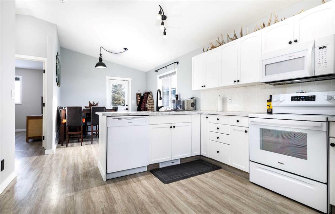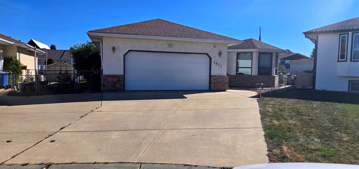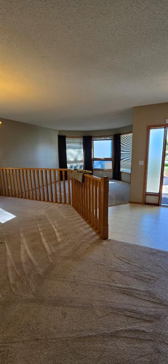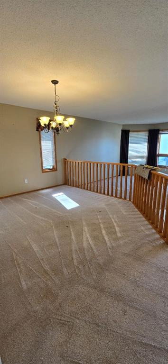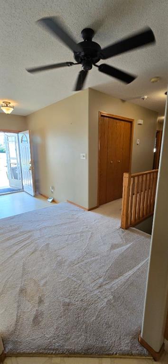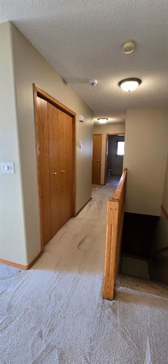5232 38 Street Crescent
Innisfail T4G 1G7
MLS® Number: A2265393
$ 375,500
4
BEDROOMS
2 + 0
BATHROOMS
1,085
SQUARE FEET
1978
YEAR BUILT
For more information, please click the "More Information" button. This spacious 1085 sqft 4-bedroom detached family home is located in Margodt neighorhood, close to convenience store, schools, hospital, and nature trails. Fully finished basement has recreational room, full bathroom, laundry room and bedroom. This property has a double size insulated garage and a large fully fenced backyard with floating decks and fruit tree. Landscaped in backyard with cedar trees. Built in 1978, some upgrades over the last several years include laminate flooring. Do not miss out!
| COMMUNITY | Margodt |
| PROPERTY TYPE | Detached |
| BUILDING TYPE | House |
| STYLE | Bi-Level |
| YEAR BUILT | 1978 |
| SQUARE FOOTAGE | 1,085 |
| BEDROOMS | 4 |
| BATHROOMS | 2.00 |
| BASEMENT | Full |
| AMENITIES | |
| APPLIANCES | Other |
| COOLING | None |
| FIREPLACE | N/A |
| FLOORING | Carpet, Laminate, Linoleum |
| HEATING | High Efficiency, Floor Furnace, Natural Gas, Other |
| LAUNDRY | In Basement, Laundry Room, Washer Hookup |
| LOT FEATURES | Back Yard, Backs on to Park/Green Space, Few Trees, Front Yard, Fruit Trees/Shrub(s), Garden, Landscaped, Lawn, No Neighbours Behind, Private, Street Lighting, Treed |
| PARKING | Double Garage Detached, Parking Pad |
| RESTRICTIONS | Utility Right Of Way |
| ROOF | Asphalt |
| TITLE | Fee Simple |
| BROKER | Easy List Realty |
| ROOMS | DIMENSIONS (m) | LEVEL |
|---|---|---|
| Furnace/Utility Room | 13`2" x 10`3" | Basement |
| 4pc Bathroom | 8`10" x 4`11" | Basement |
| Bedroom | 17`11" x 10`5" | Basement |
| Family Room | 18`10" x 15`4" | Basement |
| Laundry | 11`5" x 8`3" | Basement |
| Entrance | 7`2" x 3`8" | Main |
| Living Room | 17`3" x 12`0" | Main |
| Kitchen With Eating Area | 12`11" x 12`7" | Main |
| Entrance | 6`9" x 3`8" | Main |
| Bedroom | 12`3" x 11`0" | Main |
| Bedroom | 11`1" x 8`0" | Main |
| Bedroom - Primary | 11`9" x 9`11" | Main |
| 4pc Bathroom | 9`11" x 7`2" | Main |

