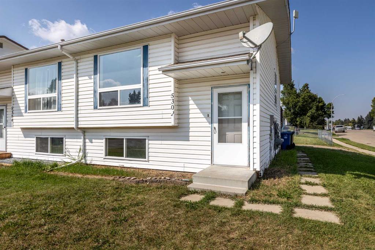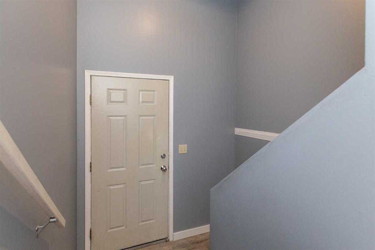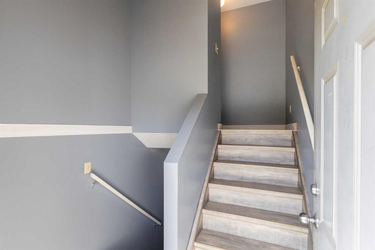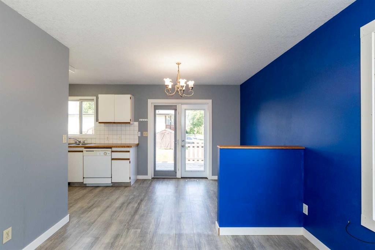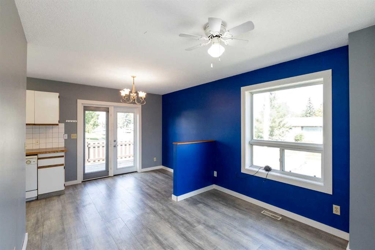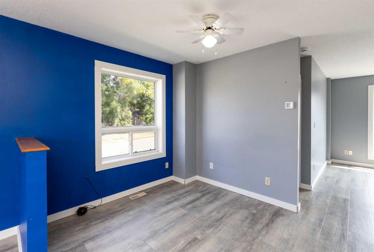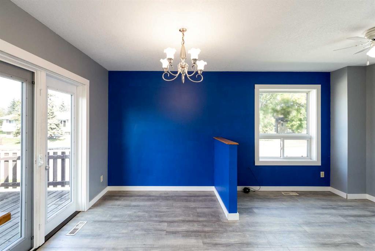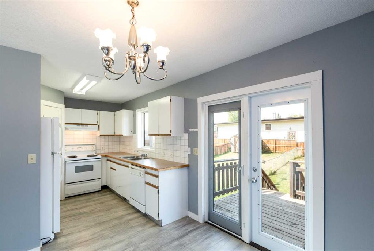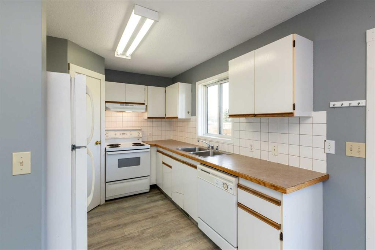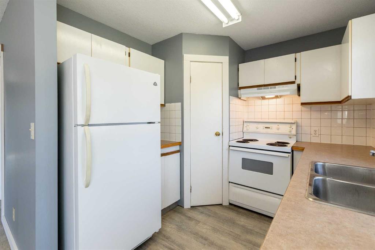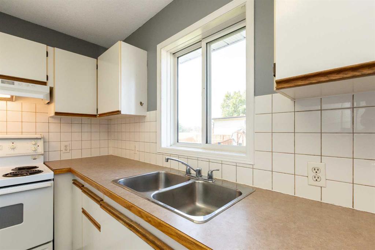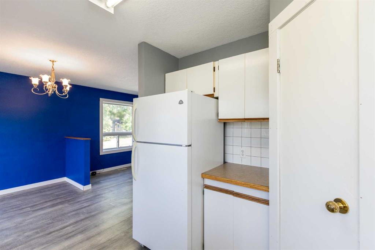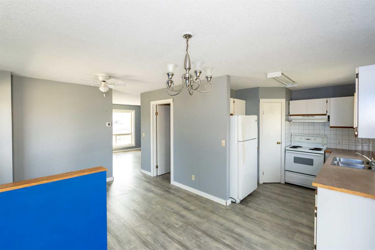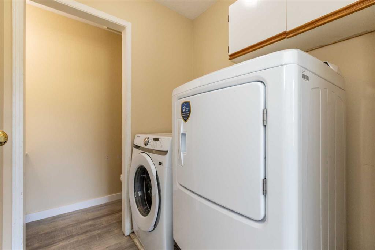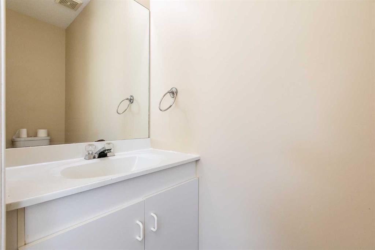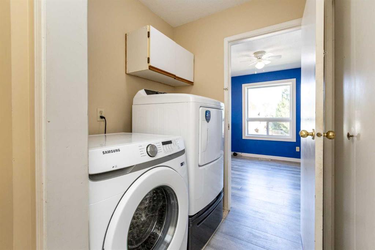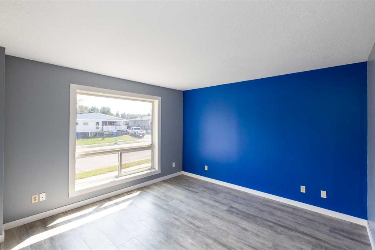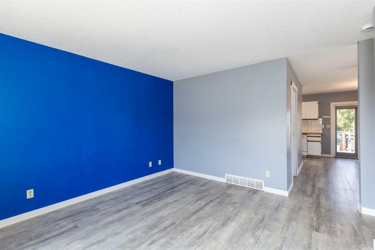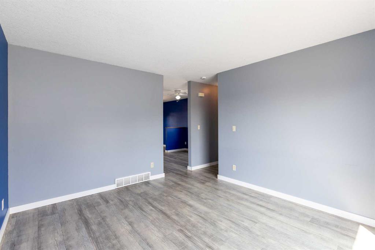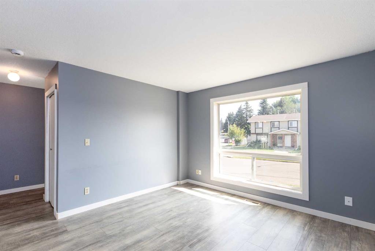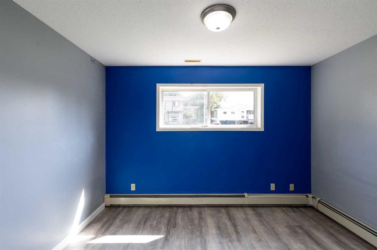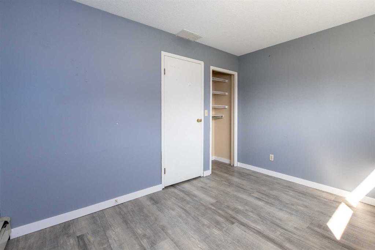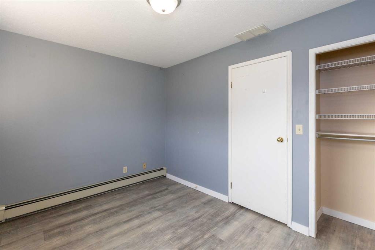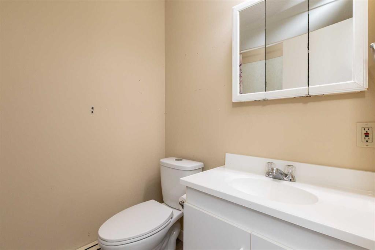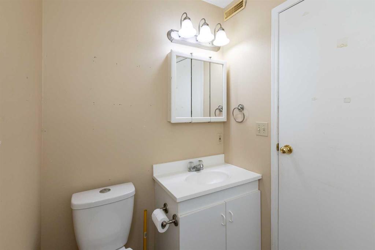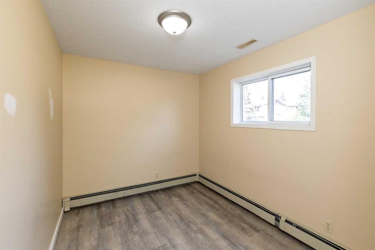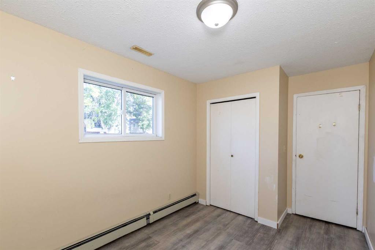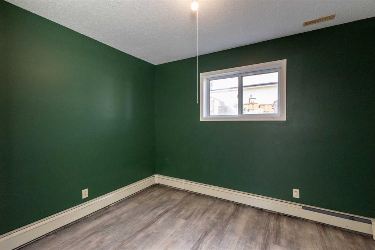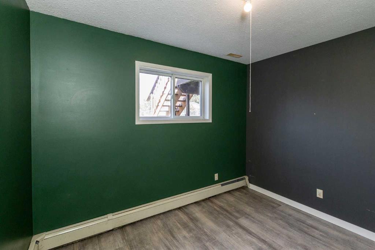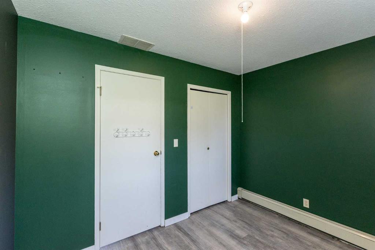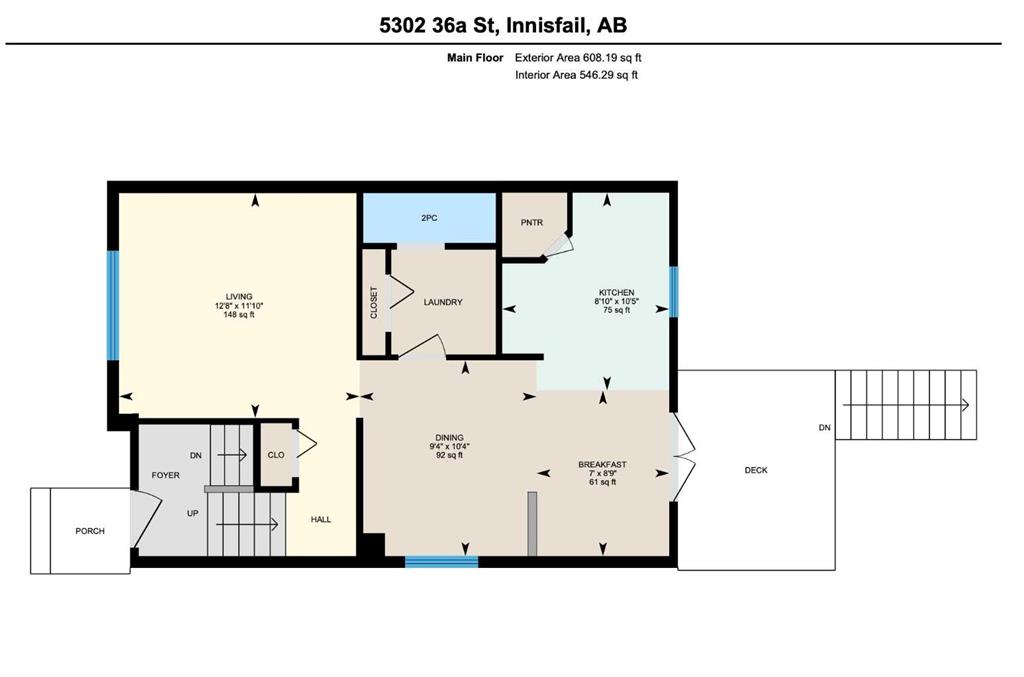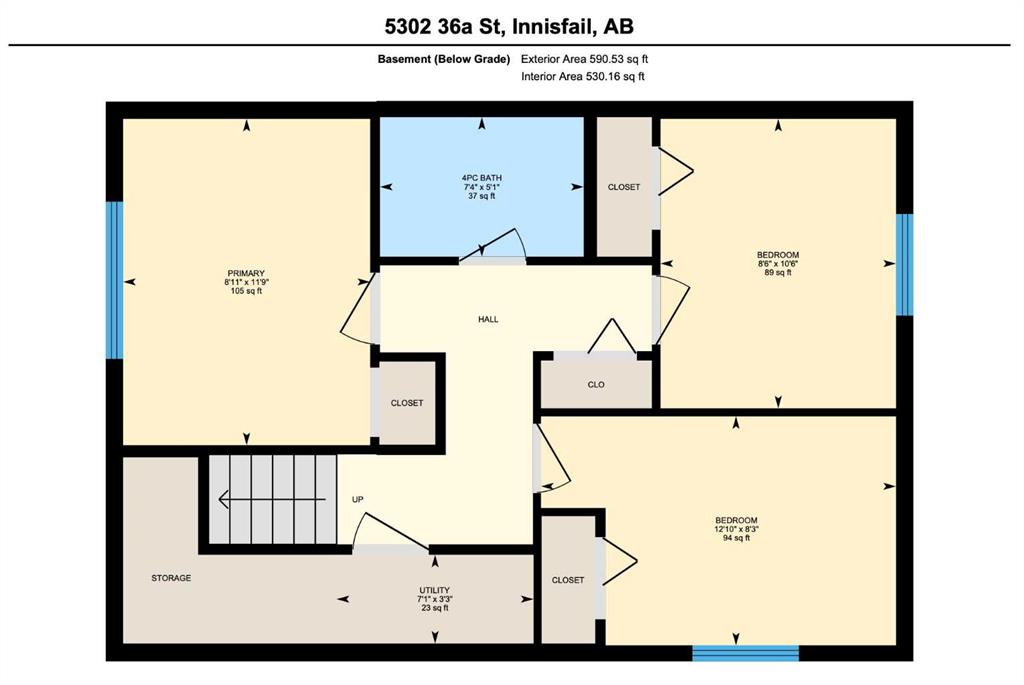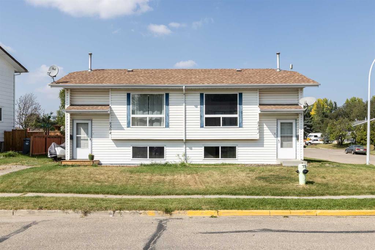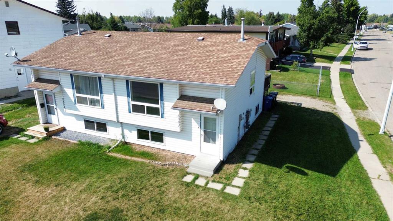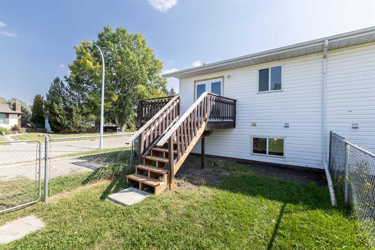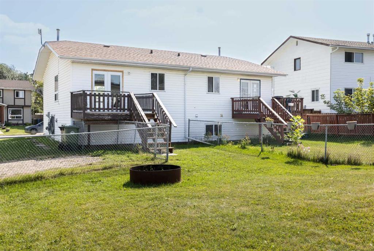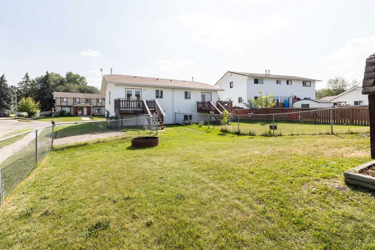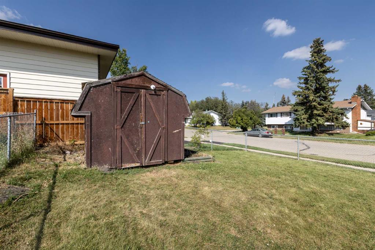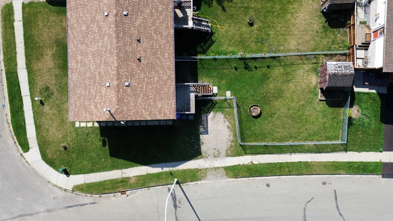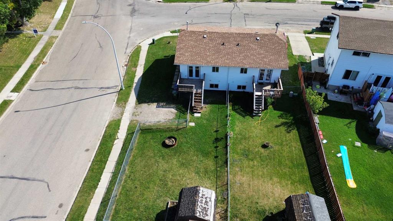5302 36A Street
Innisfail T4G 1G6
MLS® Number: A2254536
$ 219,000
3
BEDROOMS
1 + 1
BATHROOMS
608
SQUARE FEET
1992
YEAR BUILT
This cute bi-level half duplex has such a welcoming feel the moment you walk in, thanks to the abundance of natural light that fills the space. On the main floor, you’ll find a comfortable living/family room that’s perfect for relaxing, a bright kitchen complete with a handy pantry, and both a dining area and a breakfast nook—lots of room for family meals or catching up with friends over coffee. The main floor also has the convenience of laundry and a half bathroom. Off the kitchen and dining area, you can step right out onto a great back deck that overlooks the yard—perfect for summer barbecues, entertaining, or just kicking back in the evenings. Head downstairs and you’ll discover three cozy bedrooms, a full 4-piece bathroom, and the utility room. It’s a great setup for families, guests, or even creating a private space for teenagers. Over the years, the home has seen some nice updates, including fresh paint, newer flooring and baseboards, a newer back door off the kitchen, as well as a newer washer and dryer. The roof is roughly 10 years old, and the hot water tank is about 7 years old, so the big-ticket items have already been taken care of. One of the best parts of this property is the location—it’s tucked into a great neighbourhood, super close to Raspberry Park and within walking distance to schools. Whether you’re starting out, downsizing, or looking for a solid family home, this half duplex is move-in ready and has so much to offer.
| COMMUNITY | South Innisfail |
| PROPERTY TYPE | Semi Detached (Half Duplex) |
| BUILDING TYPE | Duplex |
| STYLE | Side by Side, Bi-Level |
| YEAR BUILT | 1992 |
| SQUARE FOOTAGE | 608 |
| BEDROOMS | 3 |
| BATHROOMS | 2.00 |
| BASEMENT | Finished, Full |
| AMENITIES | |
| APPLIANCES | Dishwasher, Electric Stove, Range Hood, Refrigerator, Washer/Dryer, Window Coverings |
| COOLING | None |
| FIREPLACE | N/A |
| FLOORING | Vinyl |
| HEATING | Forced Air, Natural Gas |
| LAUNDRY | Main Level |
| LOT FEATURES | Back Yard, Corner Lot, Lawn, Low Maintenance Landscape, Street Lighting |
| PARKING | Gravel Driveway, Off Street, On Street, Outside, Parking Pad |
| RESTRICTIONS | None Known |
| ROOF | Shingle |
| TITLE | Fee Simple |
| BROKER | RE/MAX real estate central alberta |
| ROOMS | DIMENSIONS (m) | LEVEL |
|---|---|---|
| 4pc Bathroom | 7`4" x 5`1" | Lower |
| Bedroom | 12`10" x 8`3" | Lower |
| Bedroom | 10`6" x 8`6" | Lower |
| Bedroom - Primary | 11`9" x 8`11" | Lower |
| Furnace/Utility Room | 7`1" x 3`3" | Lower |
| 2pc Bathroom | 7`0" x 2`7" | Main |
| Breakfast Nook | 7`0" x 8`9" | Main |
| Dining Room | 10`4" x 9`4" | Main |
| Kitchen | 10`5" x 8`10" | Main |
| Living Room | 12`8" x 11`10" | Main |

