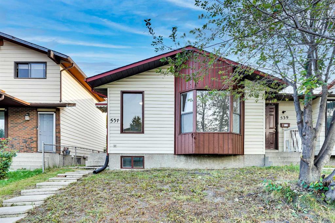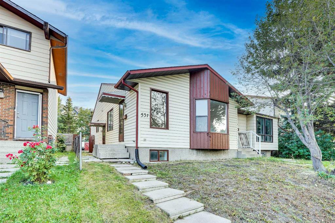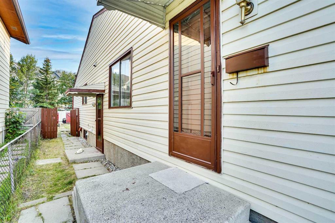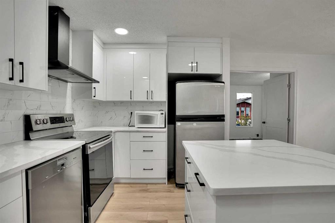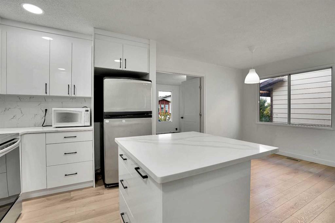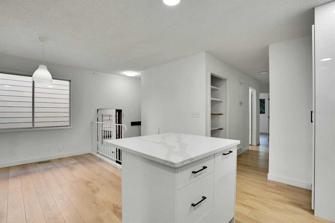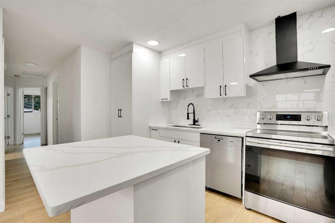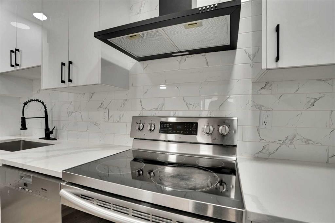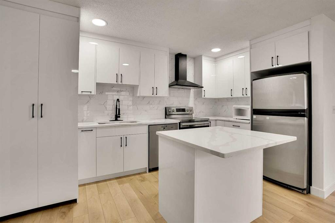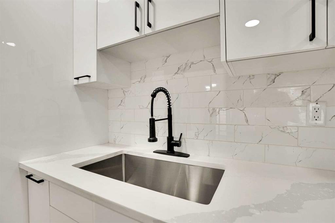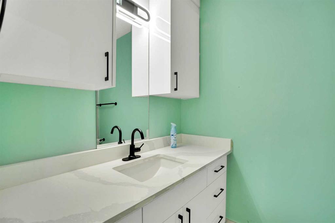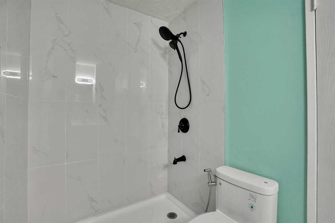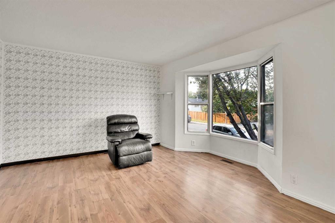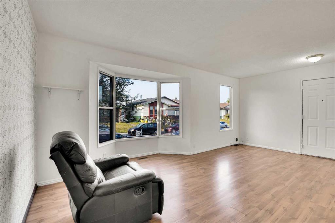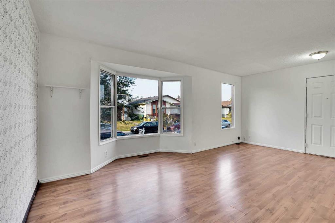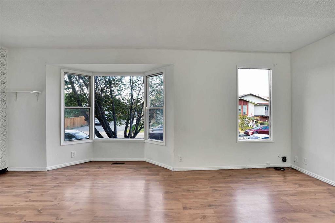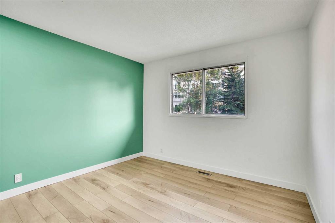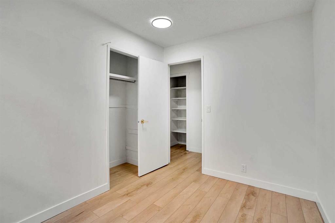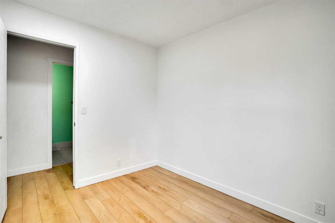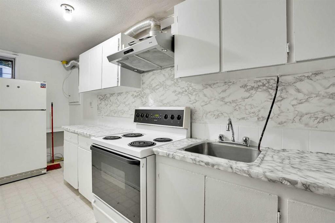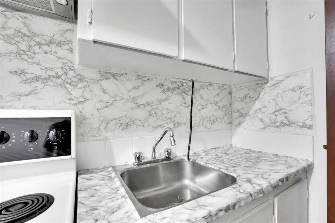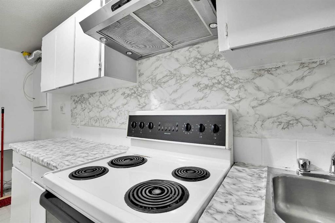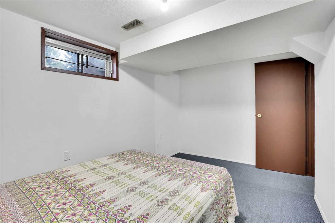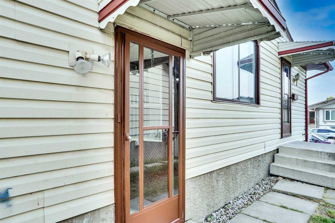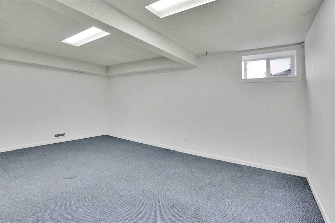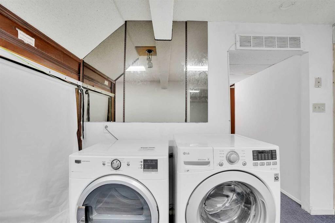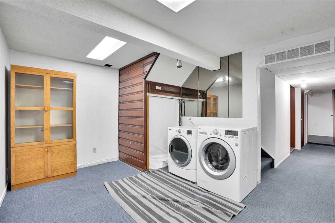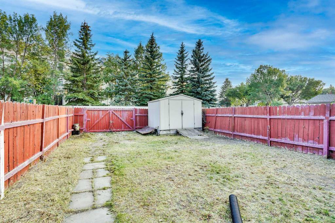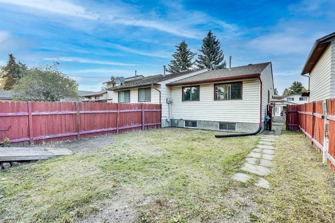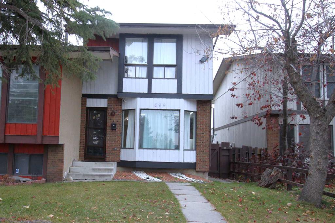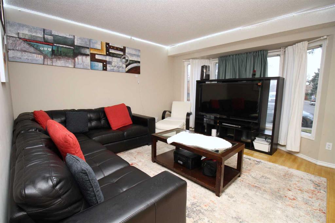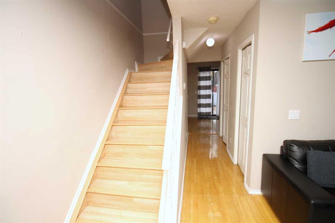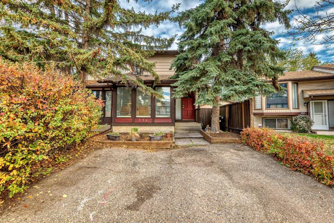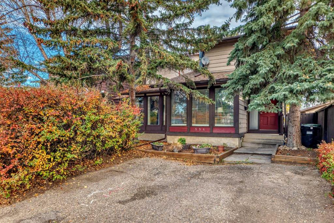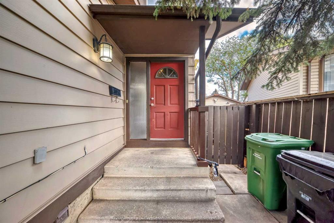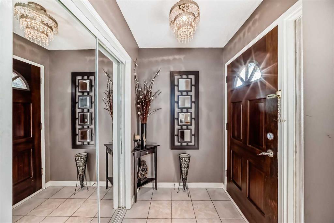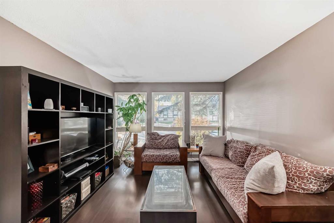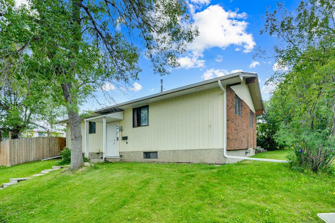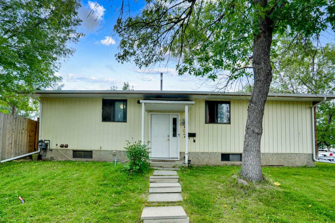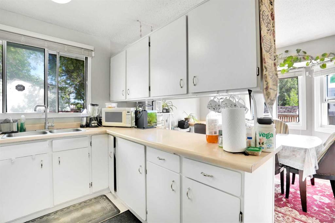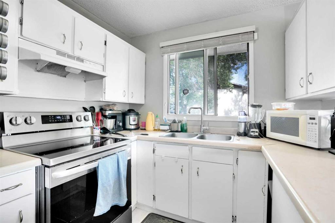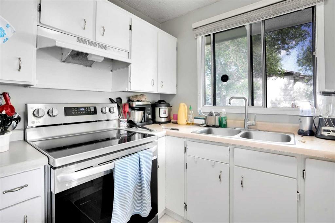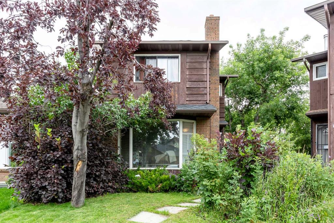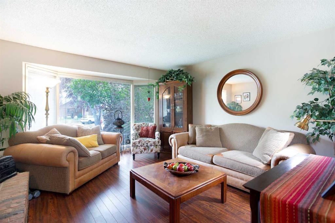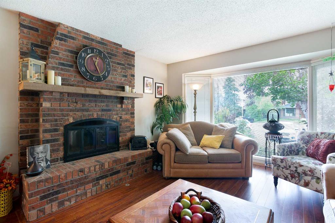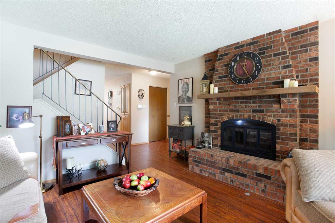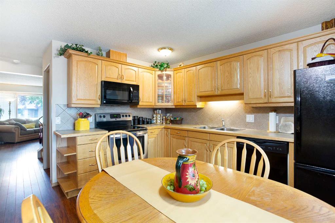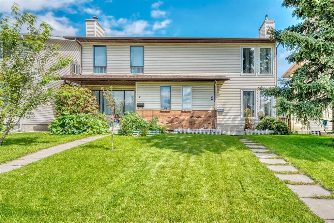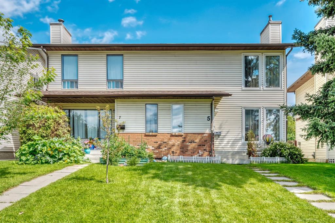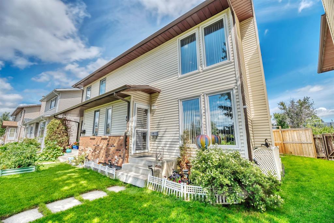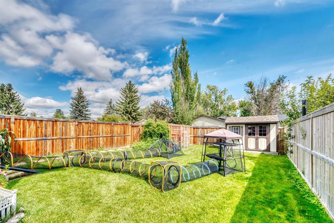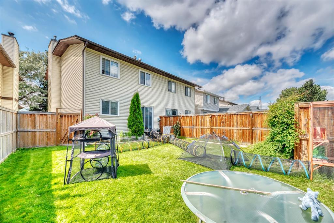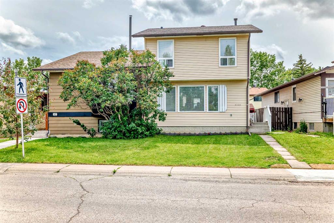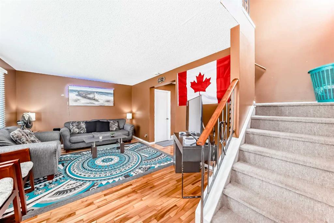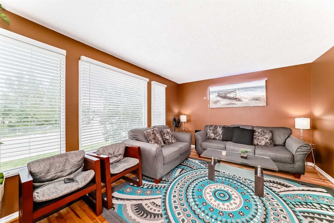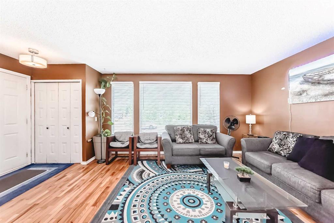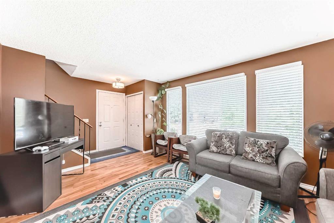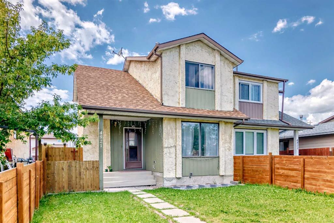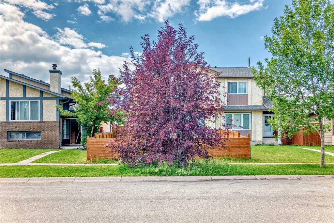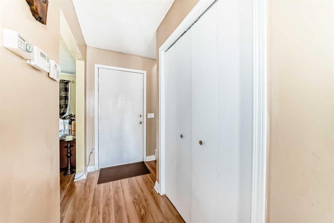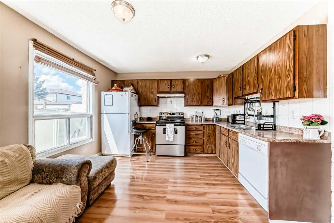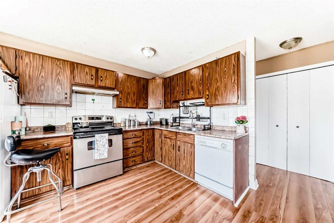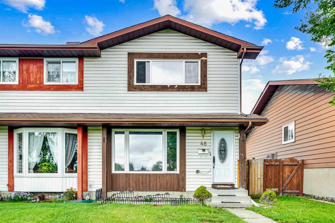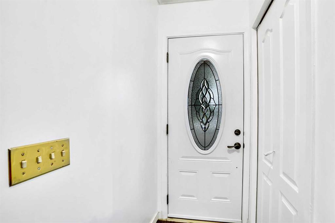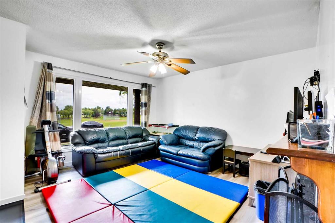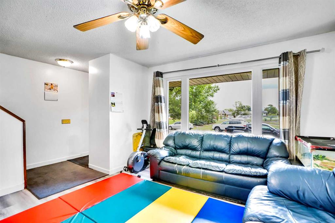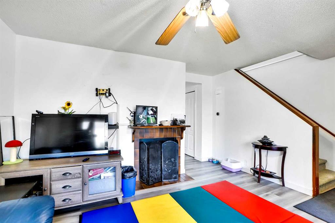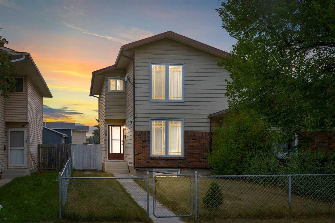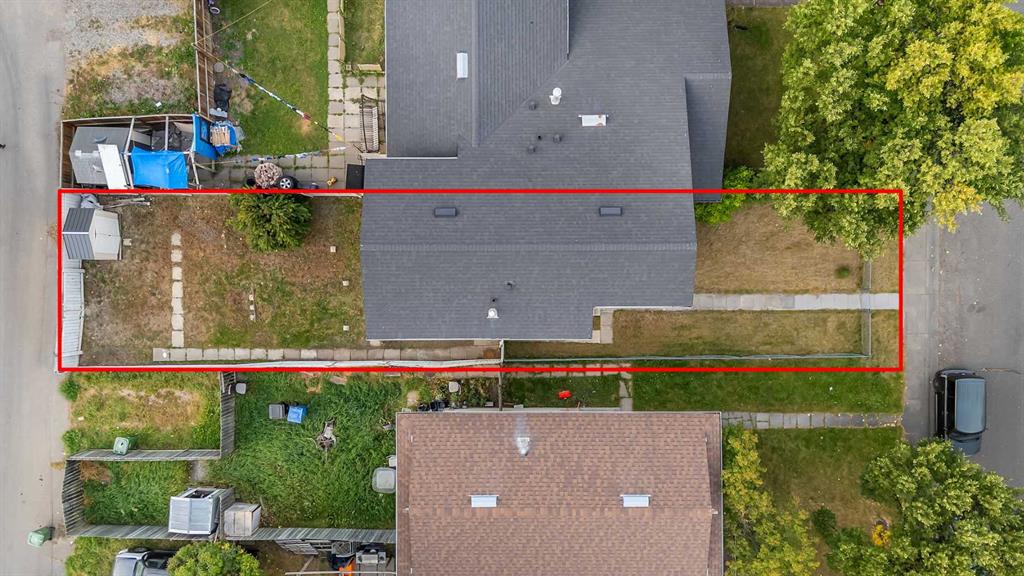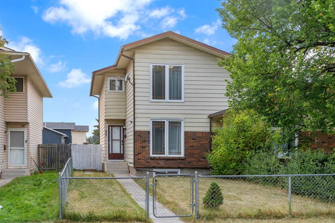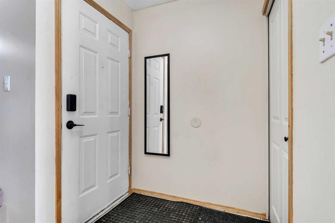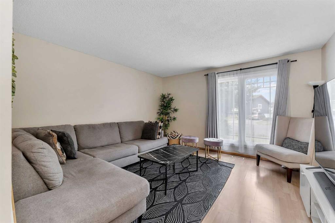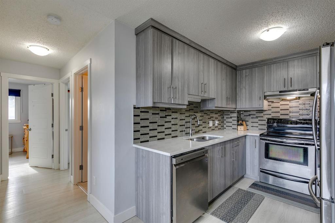537 Whiteland Drive NE
Calgary T1Y 3S5
MLS® Number: A2255227
$ 475,000
6
BEDROOMS
2 + 0
BATHROOMS
1,050
SQUARE FEET
1980
YEAR BUILT
Welcome to this spacious and renovated 6-bedroom, 2-bathroom semi-detached home located in the desirable community of Whitehorn! Featuring a bright and functional layout, this home includes an illegal basement suite – perfect for extended family or rental potential. Recent updates throughout offer modern comfort and style, making it move-in ready. Enjoy your own private yard with back lane access and potential to build a detached garage (subject to city approval). Ideally located just steps from schools, playgrounds, shopping, transit, and more – this is a fantastic opportunity for first-time buyers, investors, or large families looking for space and convenience. Don’t miss out – book your showing today!
| COMMUNITY | Whitehorn |
| PROPERTY TYPE | Semi Detached (Half Duplex) |
| BUILDING TYPE | Duplex |
| STYLE | Side by Side, Bi-Level |
| YEAR BUILT | 1980 |
| SQUARE FOOTAGE | 1,050 |
| BEDROOMS | 6 |
| BATHROOMS | 2.00 |
| BASEMENT | Separate/Exterior Entry, Finished, Full, Suite, Walk-Up To Grade |
| AMENITIES | |
| APPLIANCES | Dishwasher, Electric Stove, Refrigerator, Washer/Dryer |
| COOLING | None |
| FIREPLACE | N/A |
| FLOORING | Carpet, Tile, Vinyl Plank |
| HEATING | Forced Air, Natural Gas |
| LAUNDRY | In Basement |
| LOT FEATURES | Back Lane, Landscaped, Rectangular Lot |
| PARKING | Off Street, Parking Pad |
| RESTRICTIONS | Utility Right Of Way |
| ROOF | Asphalt Shingle |
| TITLE | Fee Simple |
| BROKER | URBAN-REALTY.ca |
| ROOMS | DIMENSIONS (m) | LEVEL |
|---|---|---|
| 4pc Bathroom | 5`0" x 8`0" | Basement |
| Bedroom | 9`0" x 8`0" | Basement |
| Bedroom | 12`10" x 8`8" | Basement |
| Kitchen | 4`9" x 15`1" | Basement |
| Laundry | 13`8" x 10`4" | Basement |
| Living Room | 17`7" x 12`10" | Basement |
| Storage | 4`7" x 6`11" | Basement |
| Furnace/Utility Room | 4`11" x 4`2" | Basement |
| Bedroom - Primary | 10`11" x 11`10" | Main |
| Bedroom | 19`0" x 13`10" | Main |
| Kitchen | 8`2" x 13`9" | Main |
| Foyer | 3`3" x 7`0" | Main |
| Living/Dining Room Combination | 10`11" x 12`2" | Main |
| Bedroom | 7`10" x 11`10" | Main |
| Bedroom | 9`10" x 7`10" | Main |
| 4pc Bathroom | 5`1" x 9`7" | Main |

