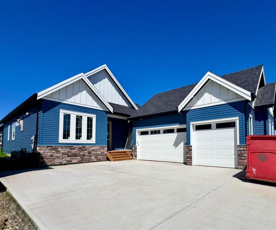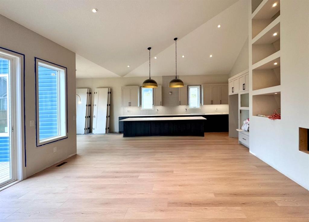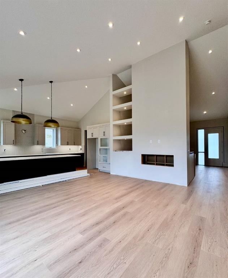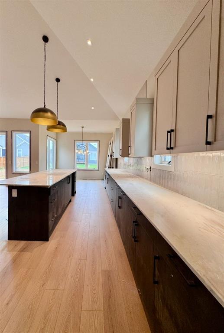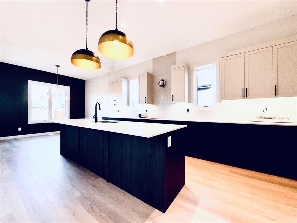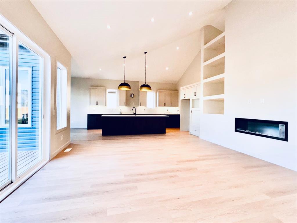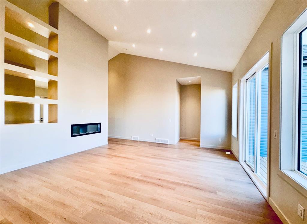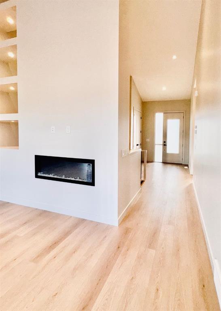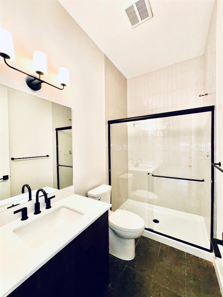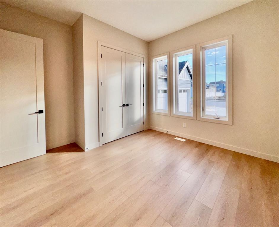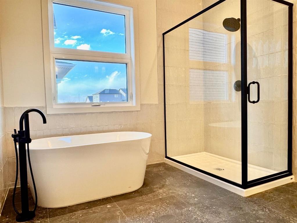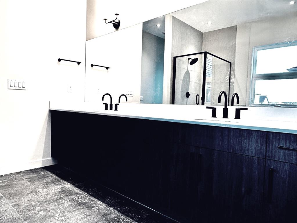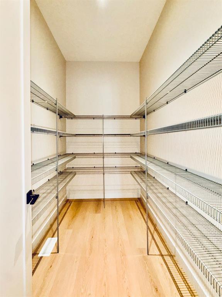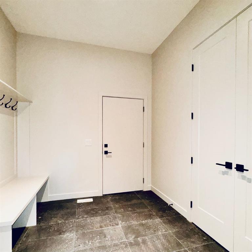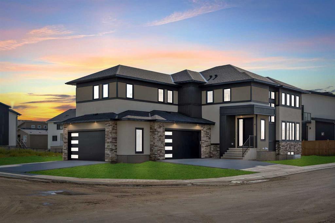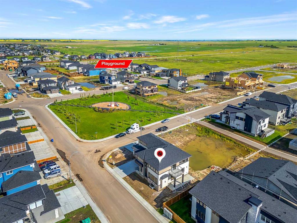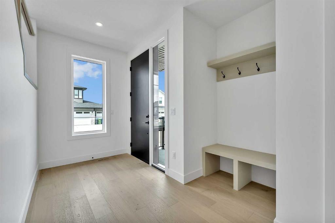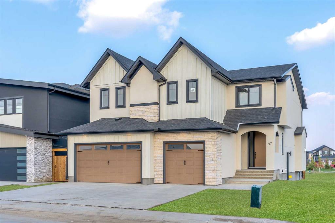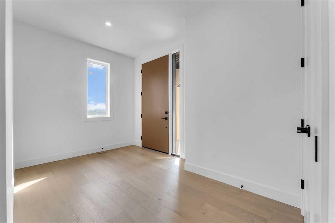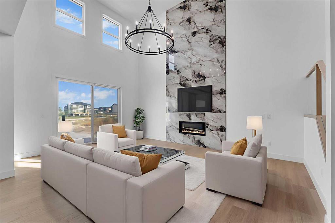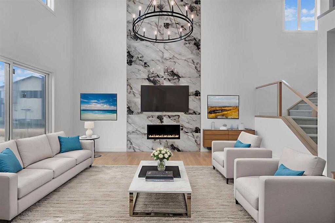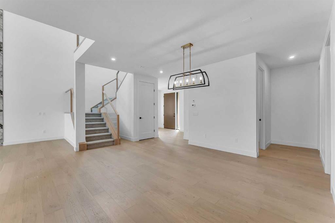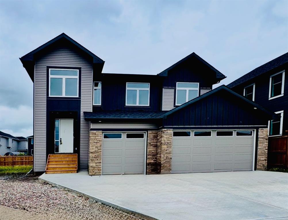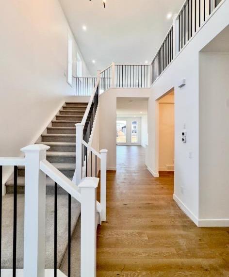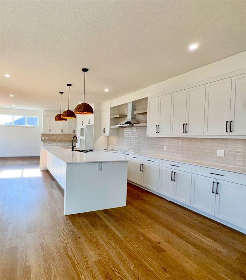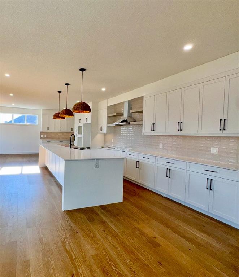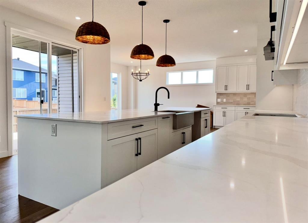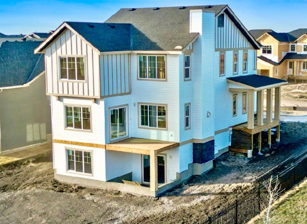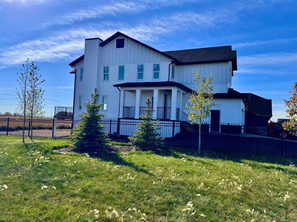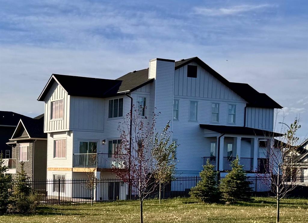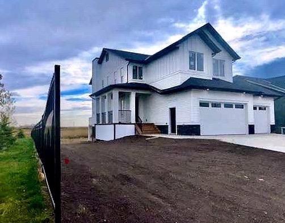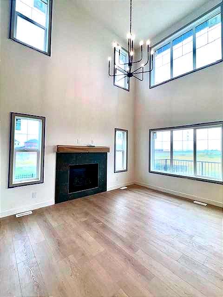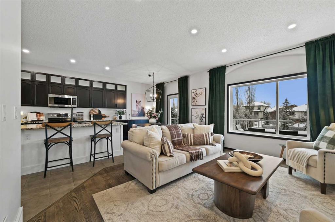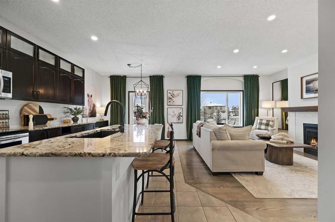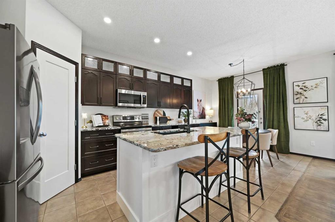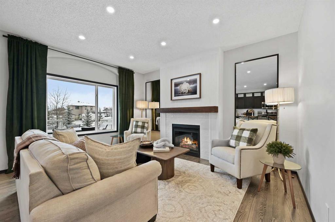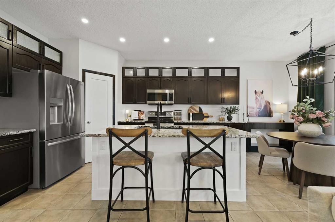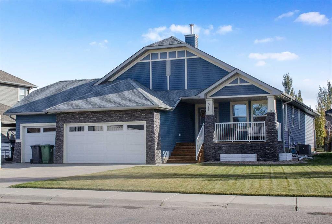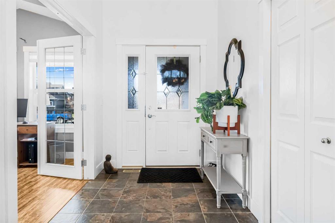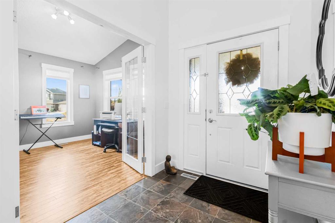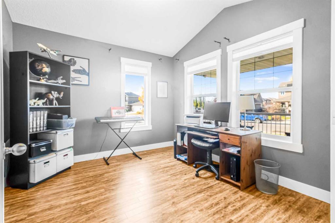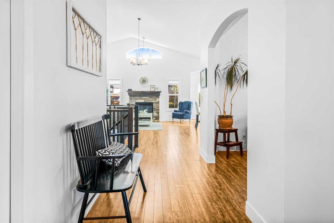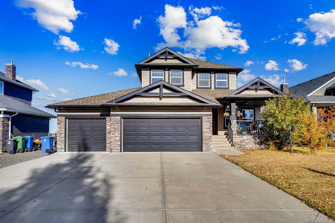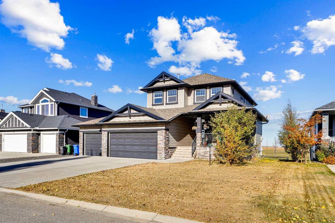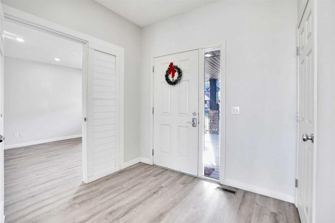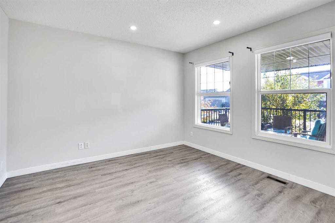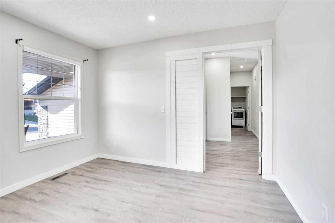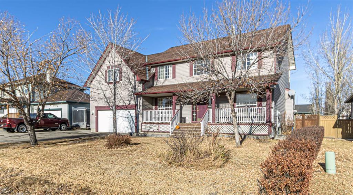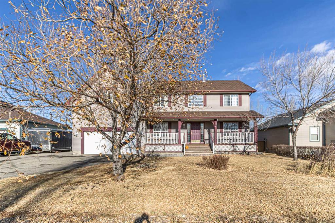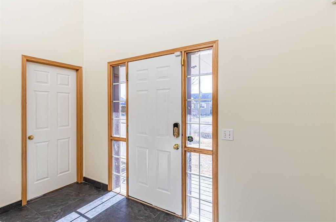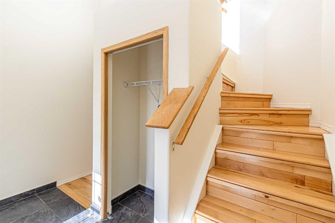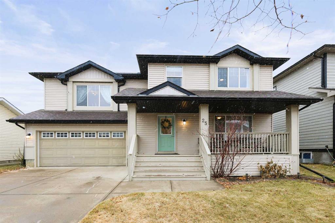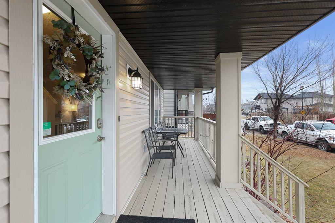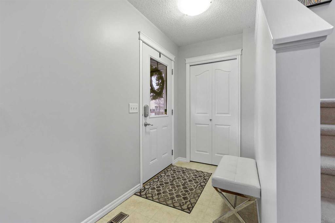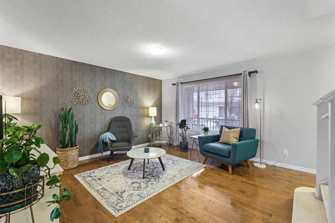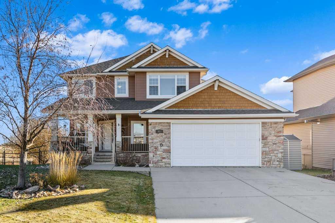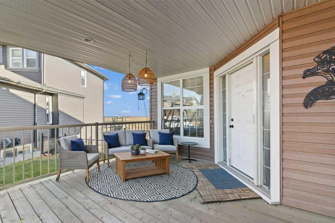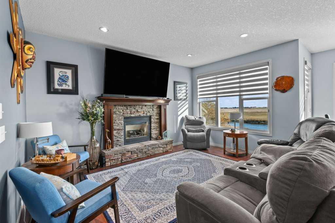54 North Bridges Road
Langdon T0J 1X3
MLS® Number: A2247407
$ 759,500
2
BEDROOMS
2 + 0
BATHROOMS
1,893
SQUARE FEET
2024
YEAR BUILT
AMAZING NEW IMPROVED PRICING! Stunning executive bungalow in the sought-after newer stylish community of ‘Bridges of Langdon’! This home boasts a triple garage, soaring vaulted ceilings, and beautiful smooth flooring throughout. The dream kitchen features quartz counters, you’ll love the colour, a spacious sit-up island with seating for 4-5, don’t forget the walk-through pantry. The bright living room showcases sleek architectural shelving and a modern fireplace, windows and patio doors lead you to a lovely private deck. The dining area is filled with natural light and a fantastic spot for entertaining. The vaulted master retreat offers a large window, spa-inspired 5-pc ensuite, and walk-in closet. A versatile second bedroom or office, full bath, and laundry room complete the main floor. Stylish, functional, and move-in ready! Get away and live in tranquility, with only a 10 minute drive to Stoney Trail! Close to schools, shopping and all your families needs!
| COMMUNITY | Bridges of Langdon |
| PROPERTY TYPE | Detached |
| BUILDING TYPE | House |
| STYLE | Bungalow |
| YEAR BUILT | 2024 |
| SQUARE FOOTAGE | 1,893 |
| BEDROOMS | 2 |
| BATHROOMS | 2.00 |
| BASEMENT | Full |
| AMENITIES | |
| APPLIANCES | See Remarks |
| COOLING | None |
| FIREPLACE | Electric, Living Room |
| FLOORING | Vinyl Plank |
| HEATING | Fireplace(s), Forced Air |
| LAUNDRY | Laundry Room, Main Level |
| LOT FEATURES | Back Yard, Level, Rectangular Lot |
| PARKING | Triple Garage Attached |
| RESTRICTIONS | None Known |
| ROOF | Asphalt Shingle |
| TITLE | Fee Simple |
| BROKER | CIR Realty |
| ROOMS | DIMENSIONS (m) | LEVEL |
|---|---|---|
| Living Room | 16`8" x 15`2" | Main |
| Kitchen | 19`0" x 12`0" | Main |
| Pantry | 9`2" x 5`5" | Main |
| Dining Room | 11`11" x 9`0" | Main |
| Bedroom - Primary | 12`11" x 12`3" | Main |
| Bedroom | 12`1" x 10`6" | Main |
| Laundry | 6`2" x 5`2" | Main |
| 5pc Ensuite bath | 0`0" x 0`0" | Main |
| 3pc Bathroom | 0`0" x 0`0" | Main |

