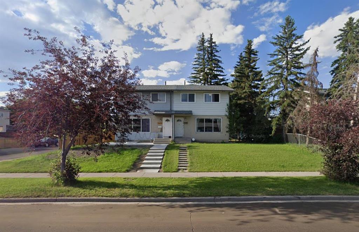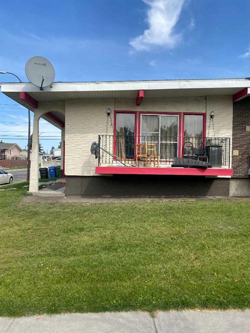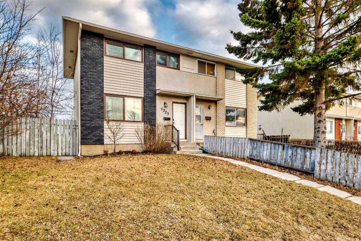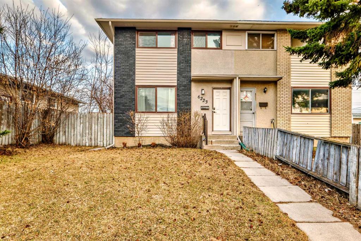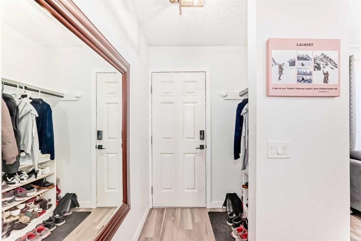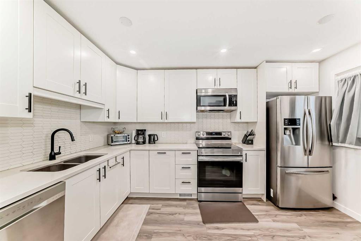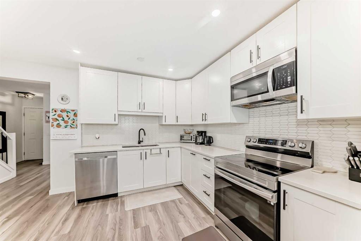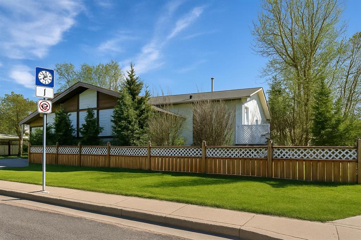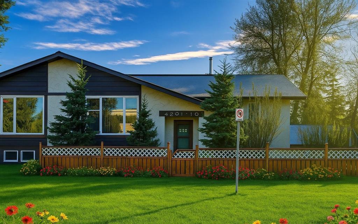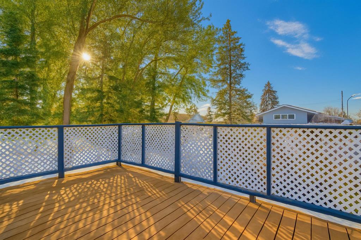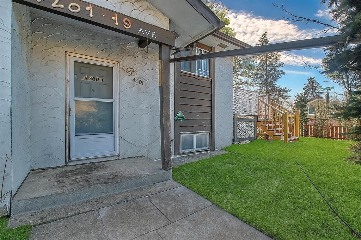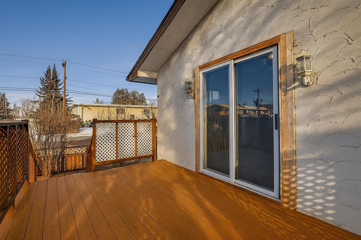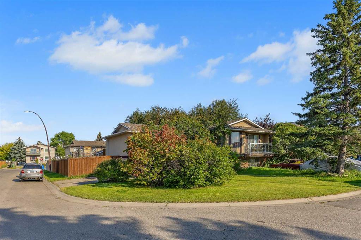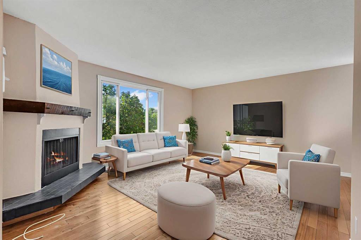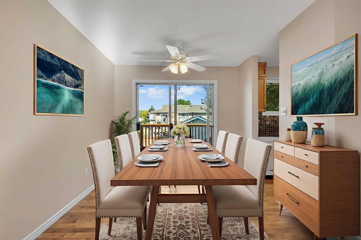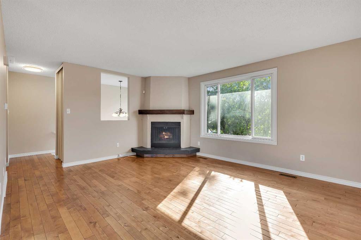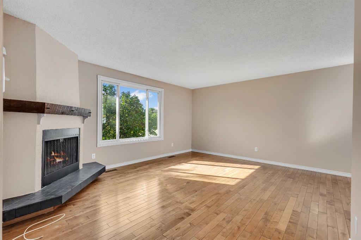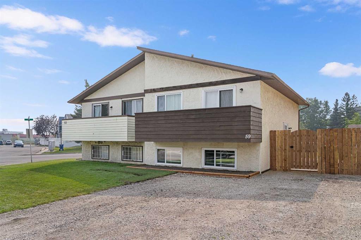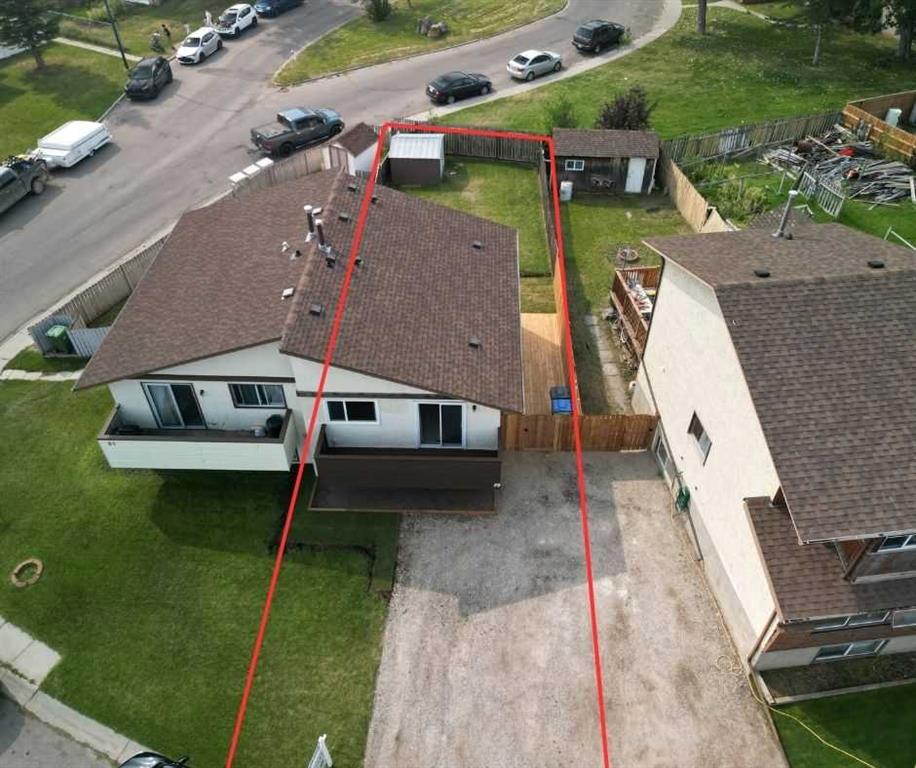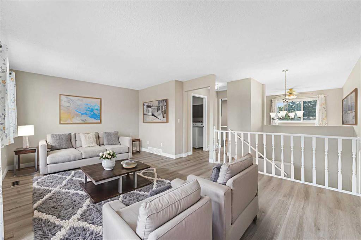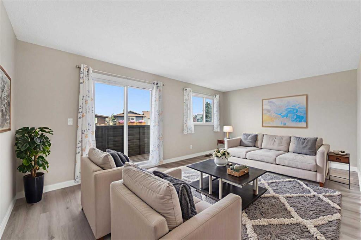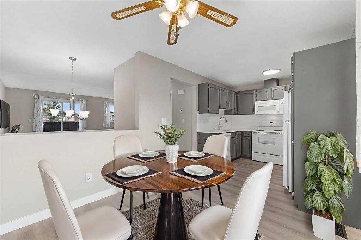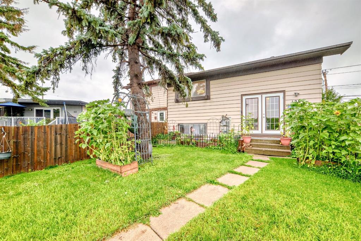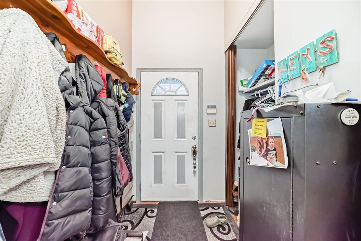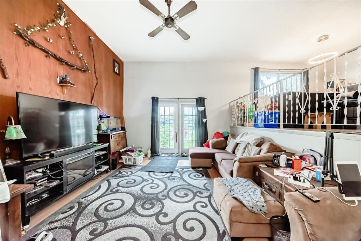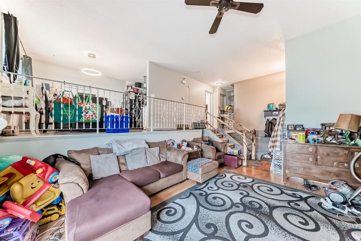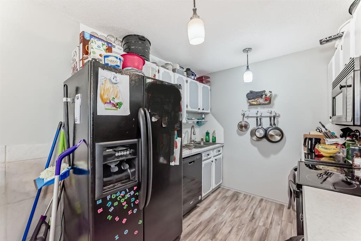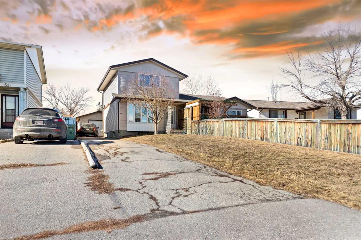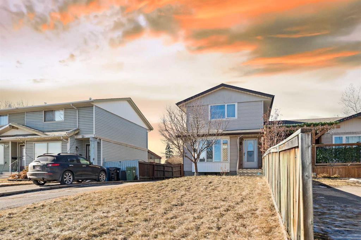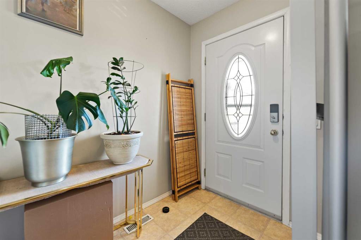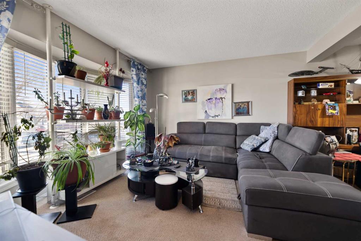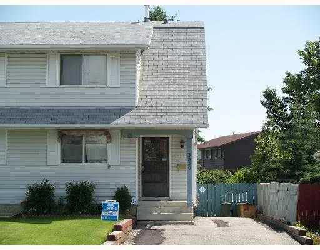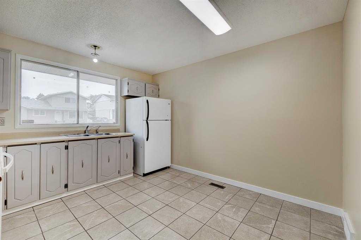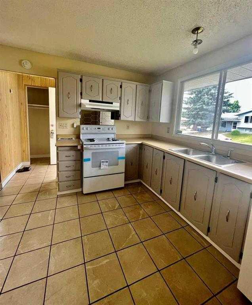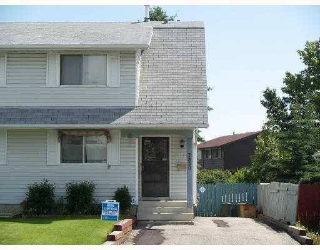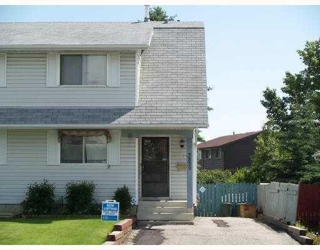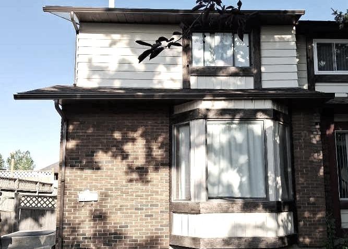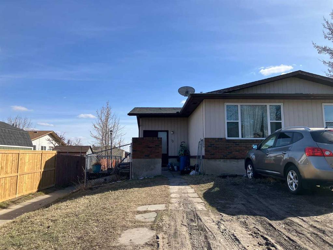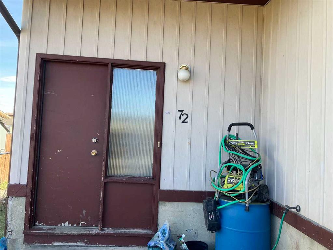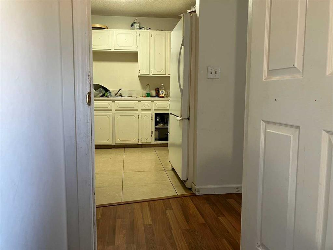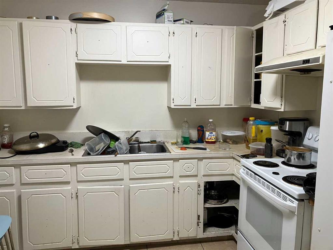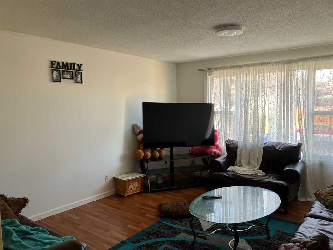5404 14 Avenue SE
Calgary T2A 0L3
MLS® Number: A2231172
$ 398,000
4
BEDROOMS
1 + 1
BATHROOMS
1,124
SQUARE FEET
1970
YEAR BUILT
Where can you find a semi-detached house with a single garage, at the price of a townhouse? Right here at 5404 14 Ave SE! THIS is your rare opportunity to own more for less. What You’ll Love: * Large 38’6” x 110’11” lot (approx. 4,241 sq. ft.) — plenty of outdoor space for kids to play and family gatherings * Only 12 minutes’ drive to Downtown (Not a fan of downtown driving? Here is the Direct bus line Route 1 right by your front door: every 16 minutes on weekdays, every 25 minutes on weekends) * 7-minute walk to Penbrooke Meadows School * 4 minutes to Elliston Park — Calgary’s GlobalFest fireworks at your doorstep * 7 minutes’ walk to 17 Avenue SE for fine dining, pubs, and endless amenities * Just 3 minutes’ drive to Sobeys, No Frills, and Lucky Supermarket * 3 generous bedrooms upstairs * Bright, open living and dining spaces on the main level * Basement ready to be developed into a one-bedroom suite with separate entrance (upon city approval) for added value or income * Solid concrete single garage with convenient back lane access What are you waiting for? Book your private showing today and discover a home with the space to grow, the location to thrive, and the potential to build lasting value.
| COMMUNITY | Penbrooke Meadows |
| PROPERTY TYPE | Semi Detached (Half Duplex) |
| BUILDING TYPE | Duplex |
| STYLE | 2 Storey, Side by Side |
| YEAR BUILT | 1970 |
| SQUARE FOOTAGE | 1,124 |
| BEDROOMS | 4 |
| BATHROOMS | 2.00 |
| BASEMENT | Partial, Partially Finished |
| AMENITIES | |
| APPLIANCES | Dryer, Refrigerator, Washer |
| COOLING | None |
| FIREPLACE | N/A |
| FLOORING | Hardwood |
| HEATING | Forced Air, Natural Gas |
| LAUNDRY | In Basement |
| LOT FEATURES | Back Lane, Back Yard, Lawn, Level, Rectangular Lot |
| PARKING | Alley Access, Enclosed, Garage Door Opener, Garage Faces Rear, Owned, Rear Drive, Single Garage Detached |
| RESTRICTIONS | Call Lister |
| ROOF | Asphalt Shingle |
| TITLE | Fee Simple |
| BROKER | RE/MAX Complete Realty |
| ROOMS | DIMENSIONS (m) | LEVEL |
|---|---|---|
| Laundry | 13`4" x 10`4" | Basement |
| Bedroom | 12`8" x 8`3" | Basement |
| Family Room | 12`10" x 18`6" | Basement |
| Storage | 13`7" x 22`7" | Main |
| Mud Room | 2`7" x 3`3" | Main |
| 2pc Bathroom | 4`0" x 4`11" | Main |
| Living Room | 5`4" x 11`0" | Main |
| Mud Room | 3`3" x 5`0" | Main |
| Kitchen | 10`2" x 12`5" | Main |
| Dining Room | 13`5" x 7`11" | Main |
| Living Room | 13`5" x 13`3" | Main |
| Entrance | 4`0" x 3`7" | Main |
| 4pc Bathroom | 4`11" x 7`8" | Second |
| Bedroom | 11`1" x 11`0" | Second |
| Bedroom - Primary | 10`1" x 13`4" | Second |
| Bedroom | 9`9" x 8`11" | Second |

