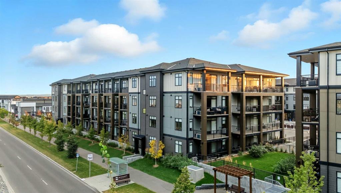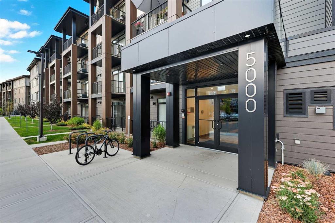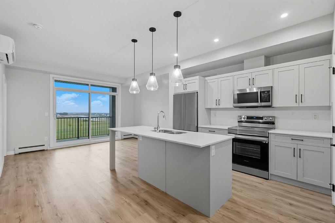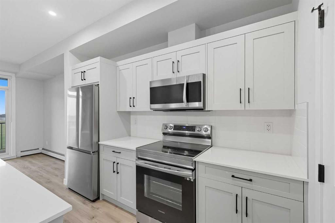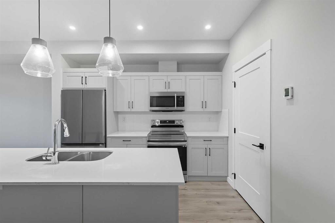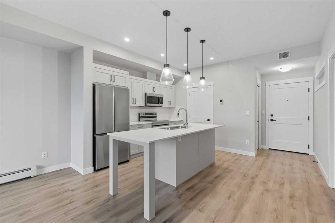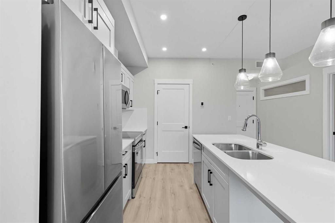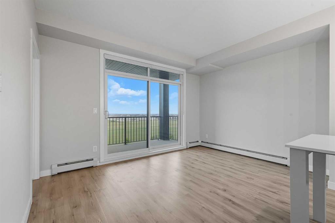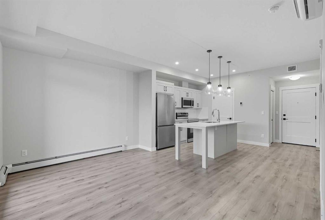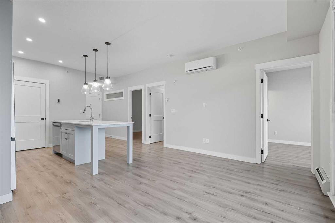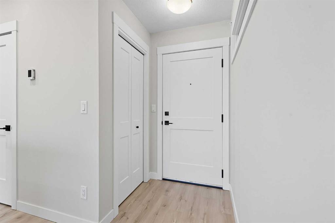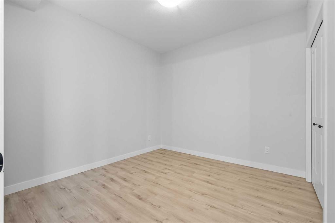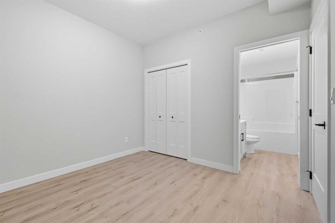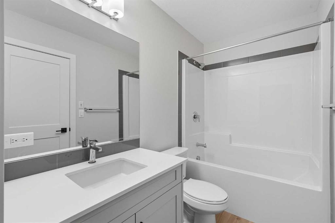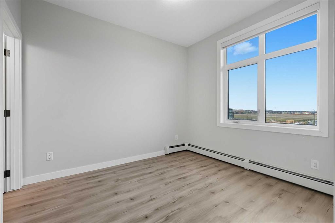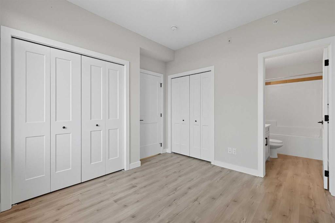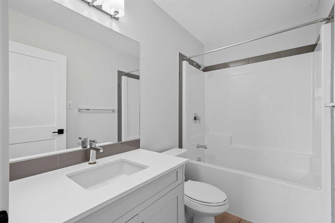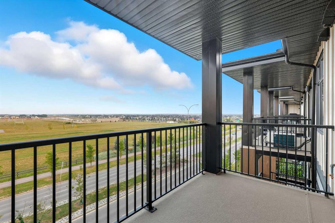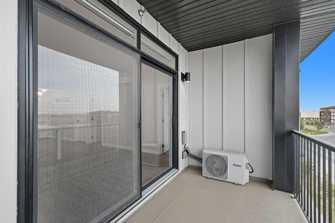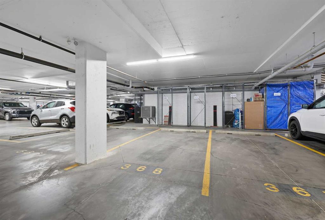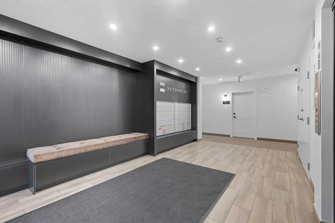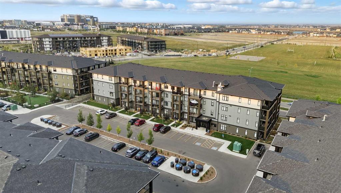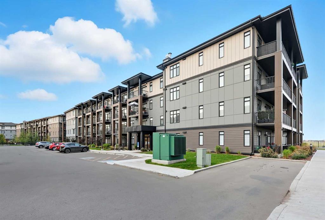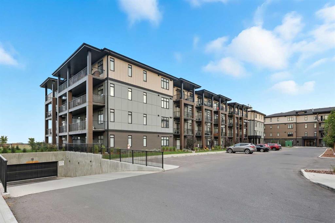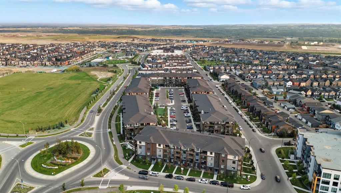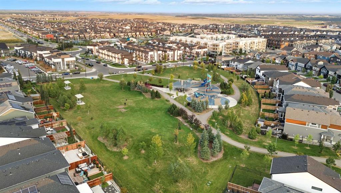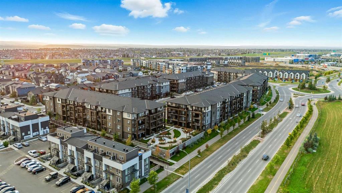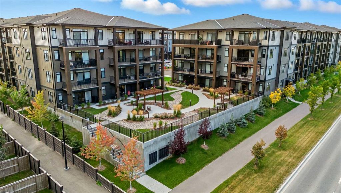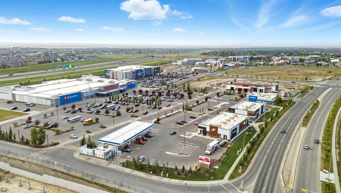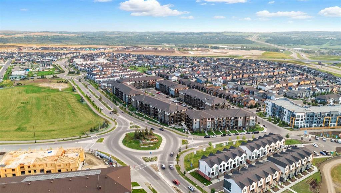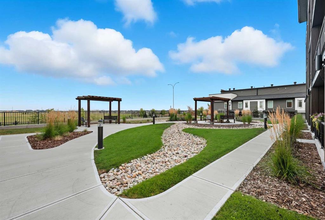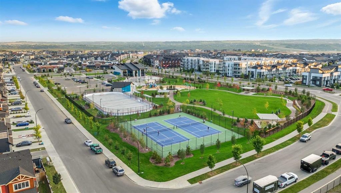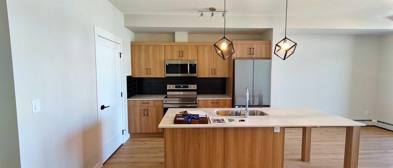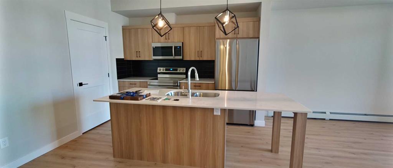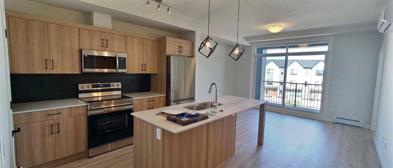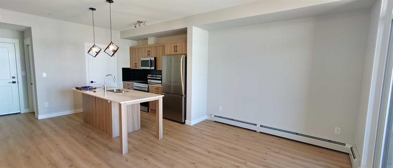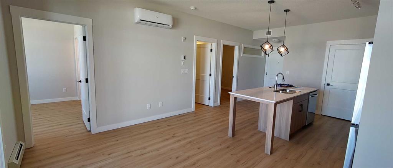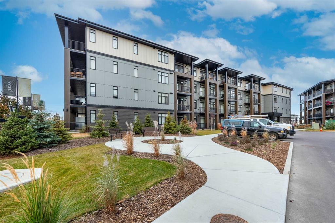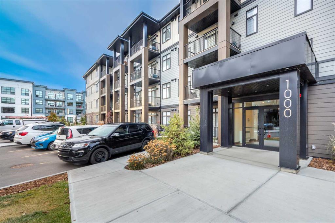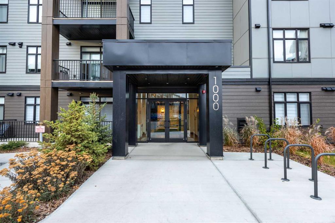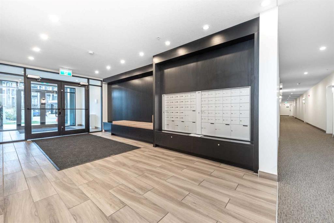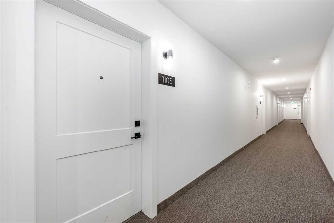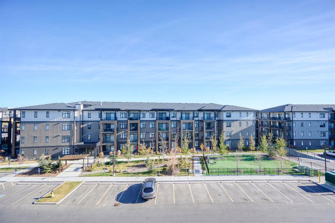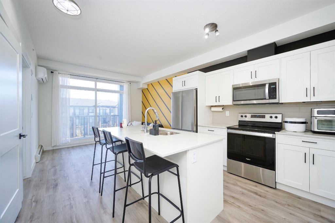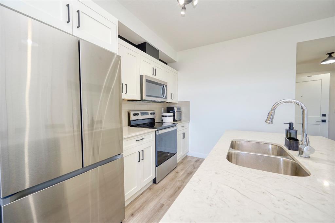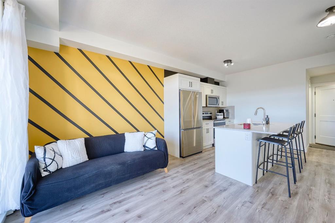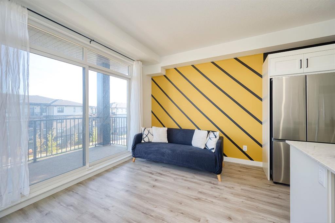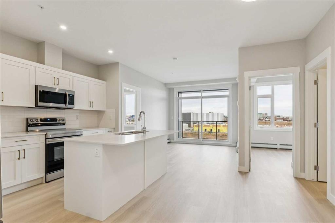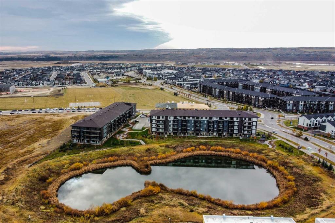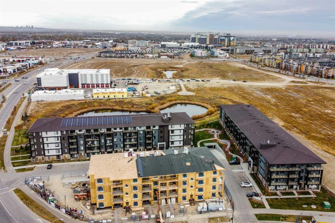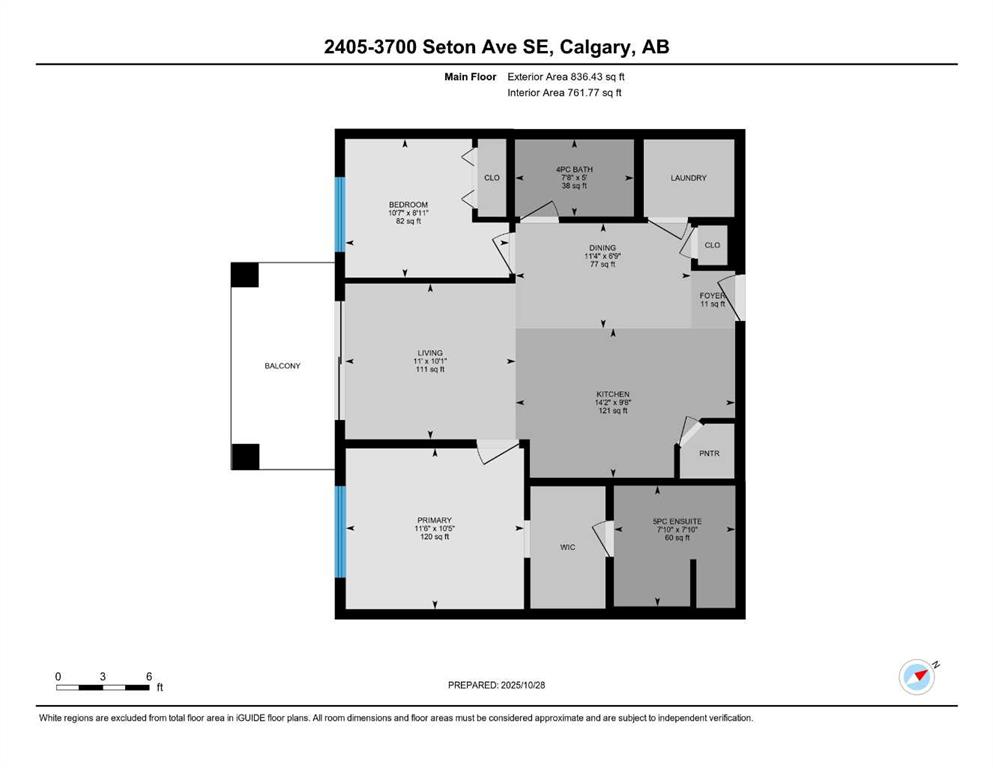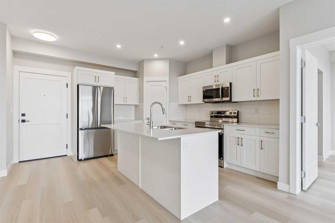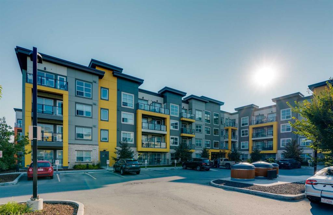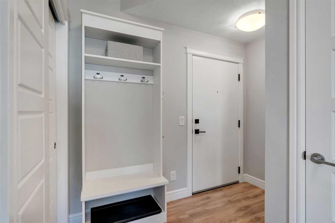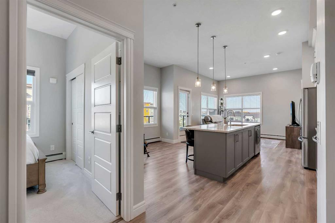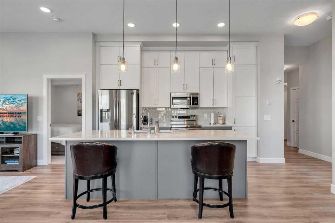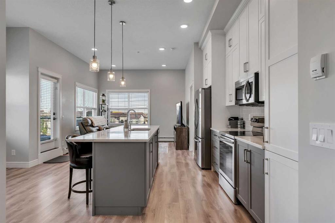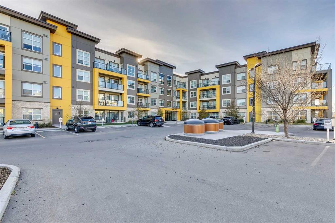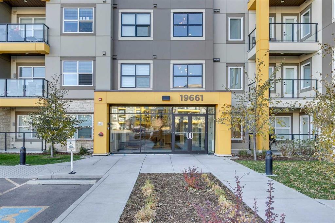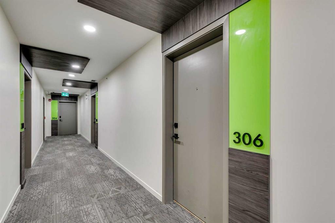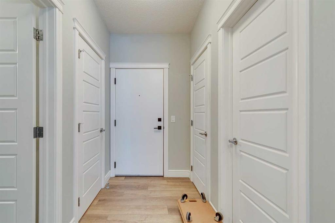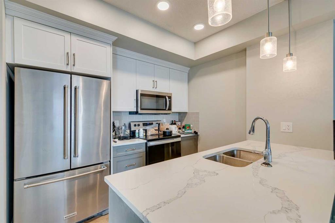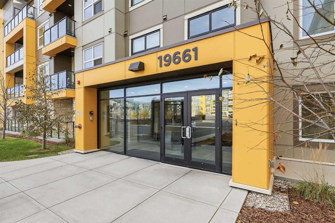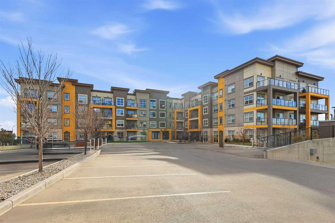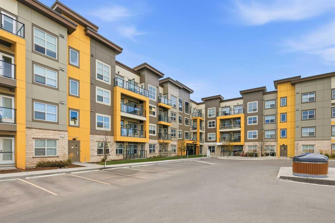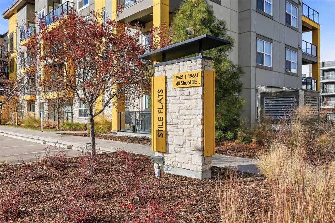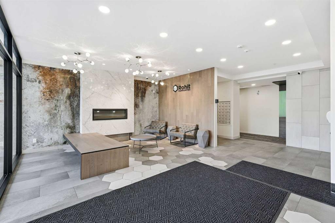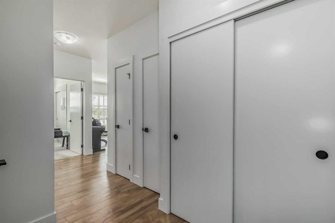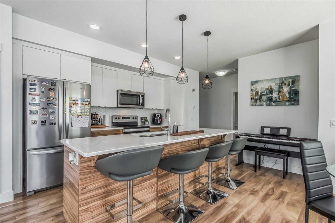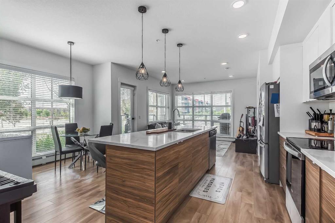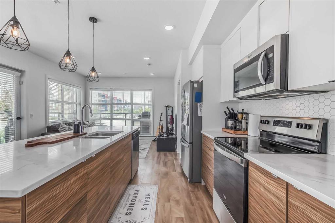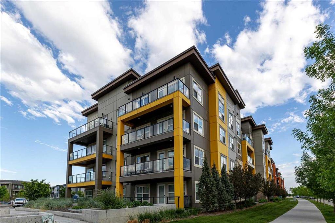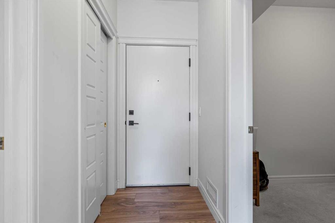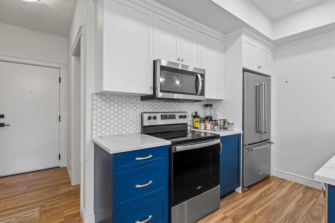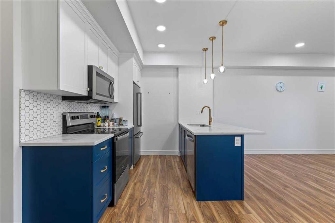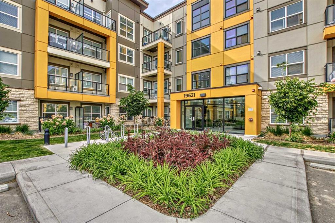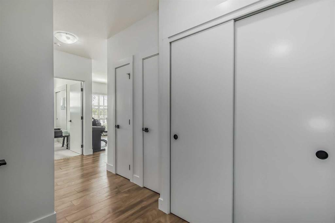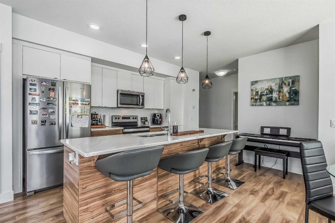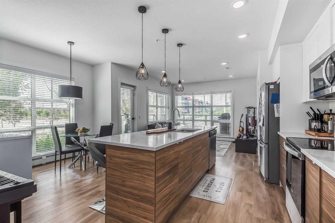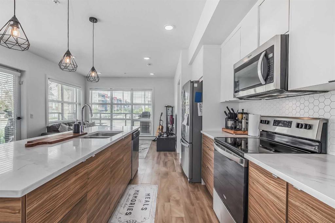5412, 200 Seton Circle SE
Calgary T3M 3V3
MLS® Number: A2256069
$ 319,900
2
BEDROOMS
2 + 0
BATHROOMS
704
SQUARE FEET
2023
YEAR BUILT
Perched on the TOP FLOOR in vibrant Seton, this two-bedroom, two-bath residence balances modern design with everyday ease. Inside, more than 700 square feet unfold in an airy, open layout framed by nine-foot ceilings and sunlight that moves across sleek flooring throughout the day. The kitchen is as functional as it is refined: crisp white cabinetry, stainless appliances, and a central island that doubles as a natural gathering point—whether for morning coffee or late-night takeout. Tucked away, the primary suite offers a calm retreat with its own private bath, while the second bedroom—paired with another full bathroom—gives flexibility for guests, a roommate, or a dedicated workspace. In-suite laundry, air conditioning, a titled parking space, and separate storage add quiet practicality to the home’s thoughtful design. Step out to your private balcony for a breath of fresh air and a glimpse of the surrounding community. Beyond the front door, Seton itself becomes part of your lifestyle: restaurants, cafés, the massive YMCA, and South Health Campus all just minutes away. This isn’t simply a condo; it’s a carefully composed space that makes style and convenience feel effortless.
| COMMUNITY | Seton |
| PROPERTY TYPE | Apartment |
| BUILDING TYPE | Low Rise (2-4 stories) |
| STYLE | Single Level Unit |
| YEAR BUILT | 2023 |
| SQUARE FOOTAGE | 704 |
| BEDROOMS | 2 |
| BATHROOMS | 2.00 |
| BASEMENT | |
| AMENITIES | |
| APPLIANCES | Central Air Conditioner, Dishwasher, Electric Stove, Microwave Hood Fan, Oven, Refrigerator, Washer/Dryer, Window Coverings |
| COOLING | Central Air |
| FIREPLACE | N/A |
| FLOORING | Vinyl Plank |
| HEATING | Baseboard |
| LAUNDRY | In Unit, Laundry Room |
| LOT FEATURES | |
| PARKING | Stall, Titled, Underground |
| RESTRICTIONS | Pet Restrictions or Board approval Required |
| ROOF | |
| TITLE | Fee Simple |
| BROKER | Nineteen 88 Real Estate |
| ROOMS | DIMENSIONS (m) | LEVEL |
|---|---|---|
| 4pc Bathroom | 0`0" x 0`0" | Main |
| 4pc Bathroom | 0`0" x 0`0" | Main |
| Bedroom | 10`6" x 10`2" | Main |
| Kitchen | 13`10" x 11`2" | Main |
| Living Room | 13`10" x 10`4" | Main |
| Bedroom - Primary | 10`6" x 10`6" | Main |

