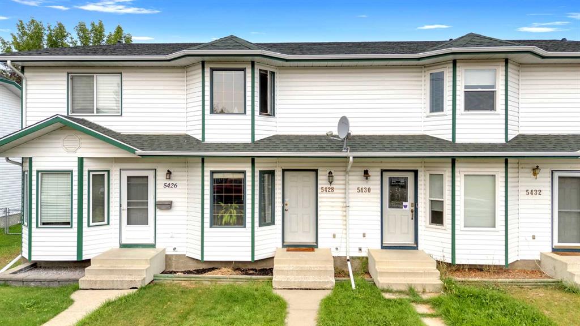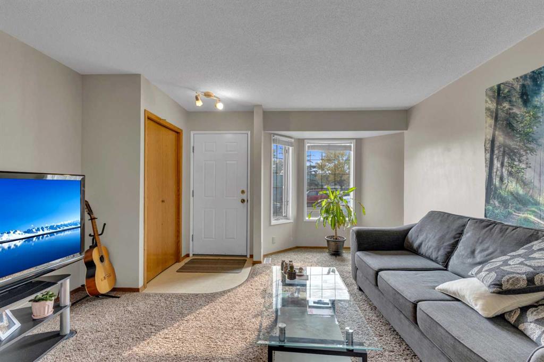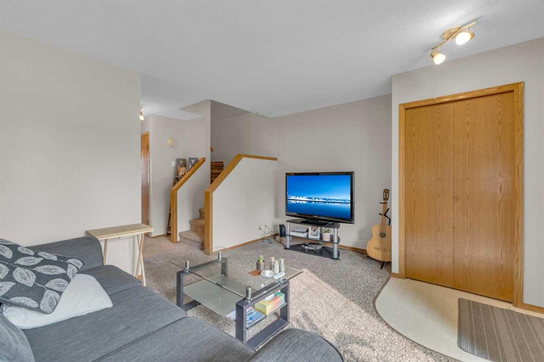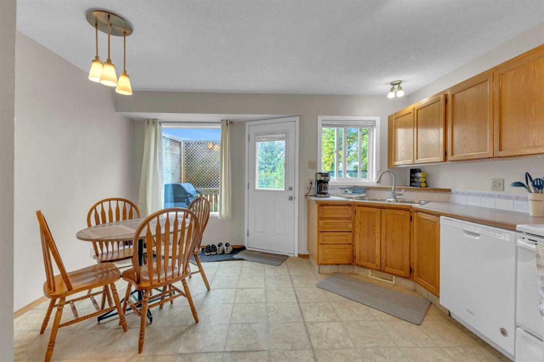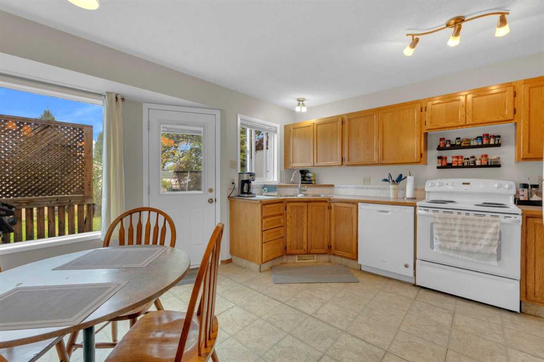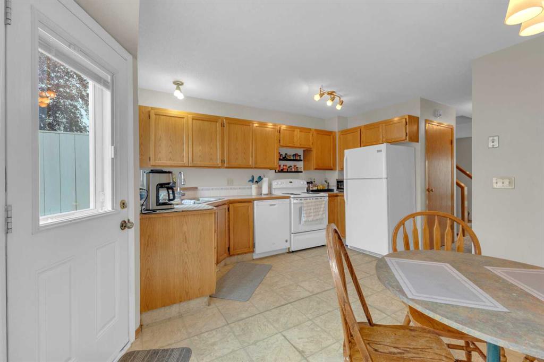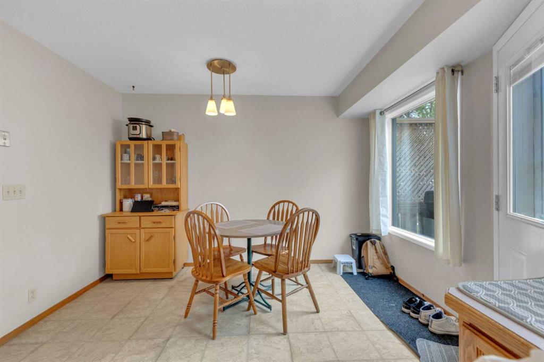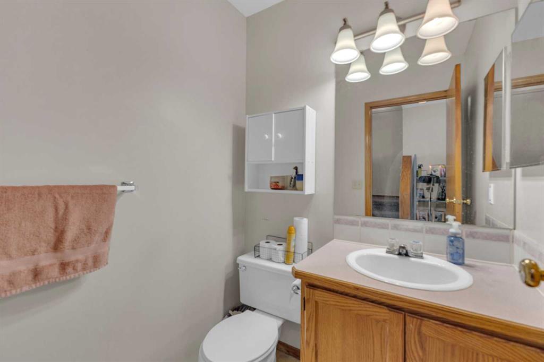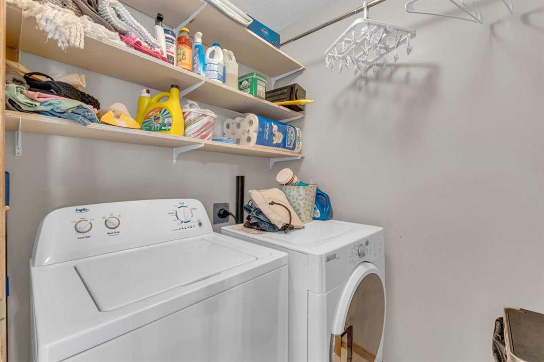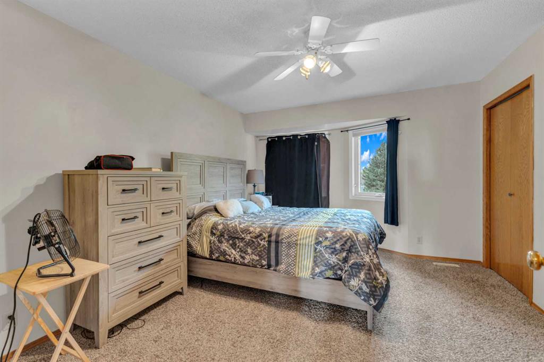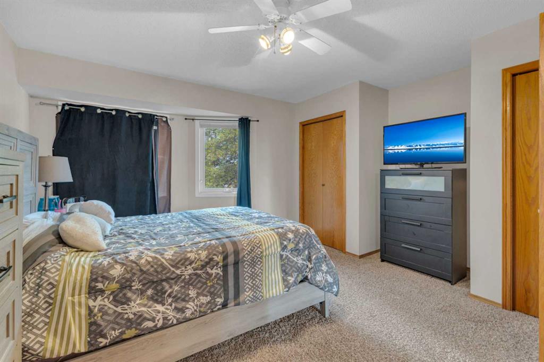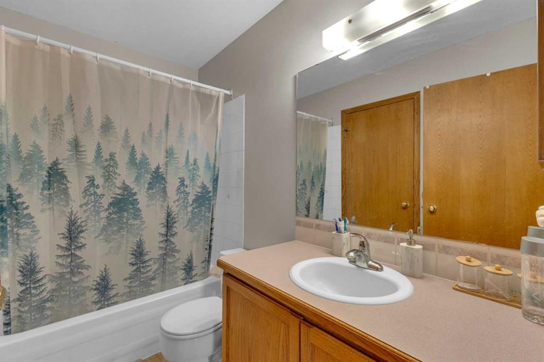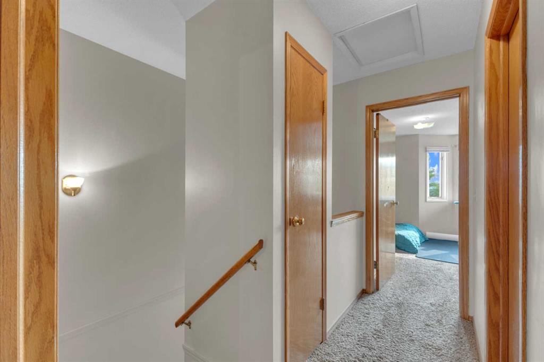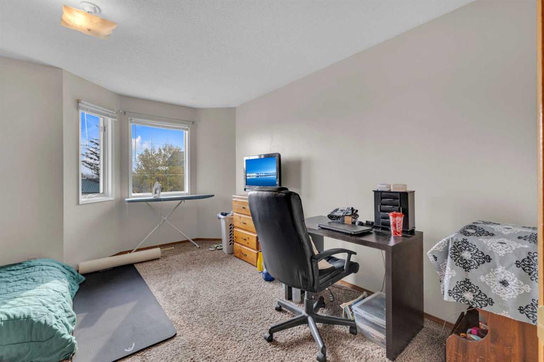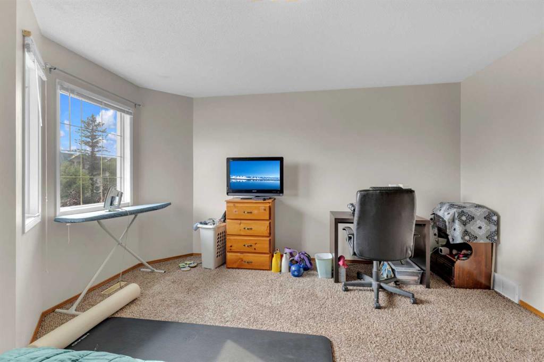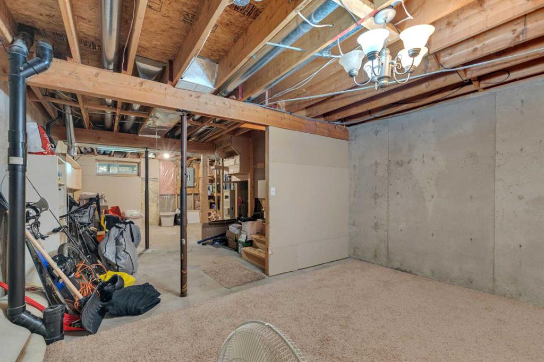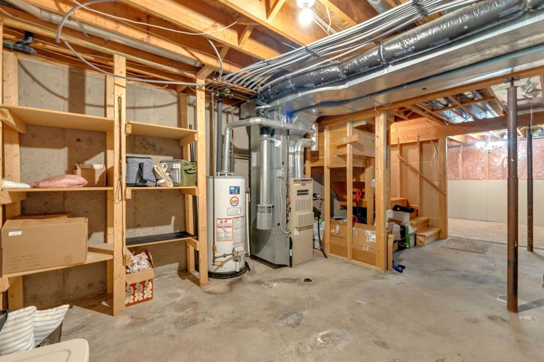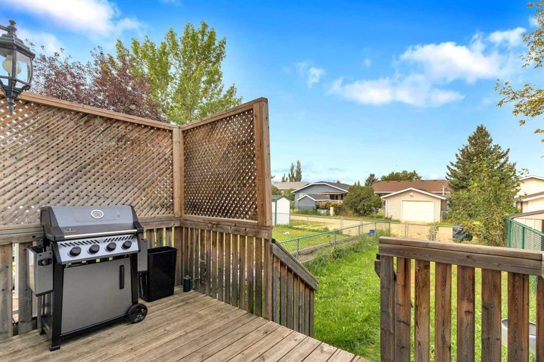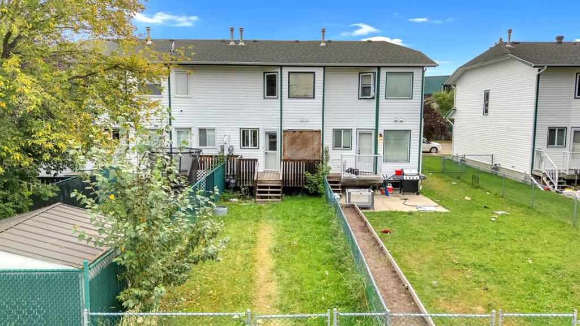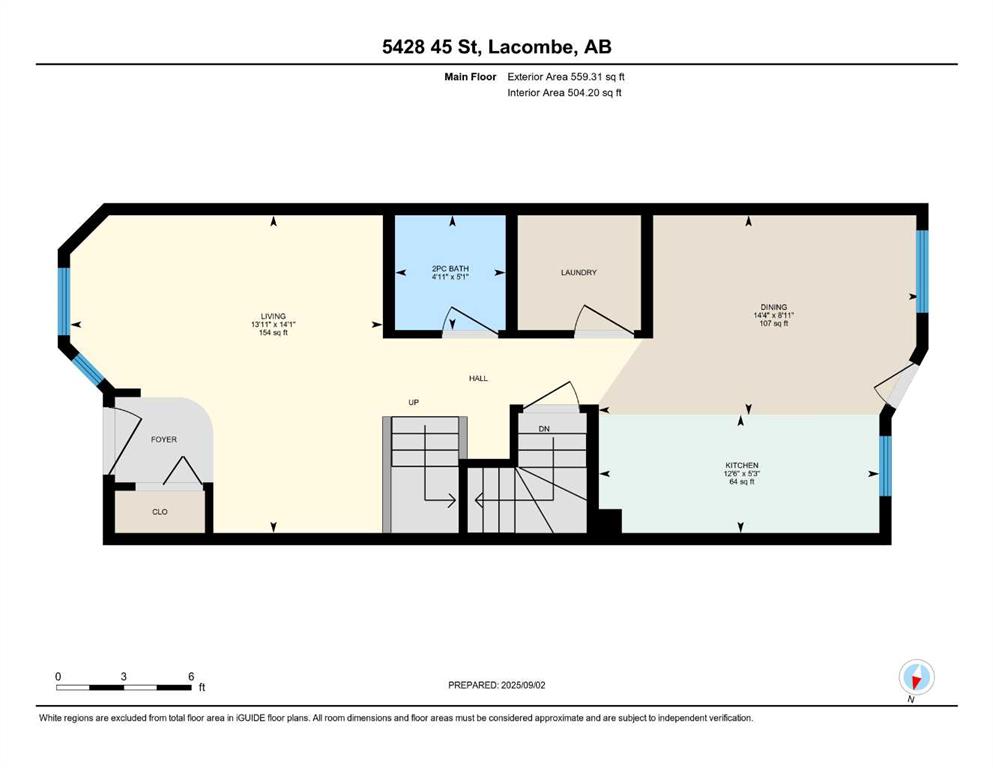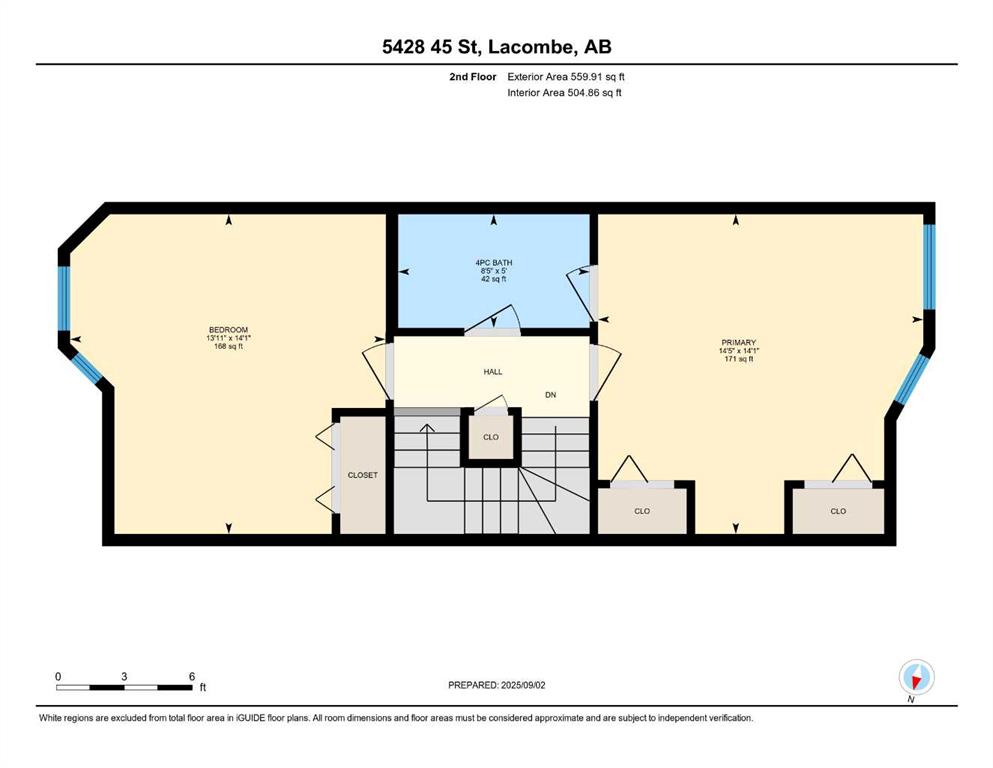5428 45 Street
Lacombe T4L 1H1
MLS® Number: A2253663
$ 250,000
2
BEDROOMS
1 + 1
BATHROOMS
1992
YEAR BUILT
A two-storey townhouse with NO CONDO FEES for just $250,000 is a rare find in today’s market! Welcome to 5428 45 Street, ideally located within walking distance to multiple parks, playgrounds, schools, shopping, and amenities — offering the perfect balance of privacy and convenience. Step inside to a bright and welcoming living room, filled with natural light from a large east-facing window. The hallway leads into the kitchen area featuring oak cabinetry, white appliances, and a newer fridge and dishwasher (both about three years old). Adjacent to the kitchen is a sunny dining area with a large west-facing window that looks out over the back deck and yard. A convenient main-floor laundry room and a 2-piece bathroom complete this level. Upstairs you’ll find two spacious primary-sized bedrooms. The main bedroom, located on the west side, offers his-and-hers closets and private access to the shared 4-piece bathroom (also accessible from the hallway). The unfinished basement provides an excellent opportunity to add your own finishing touches. Outdoors, enjoy a fenced backyard with a deck (redone around 2015) and rear gravel parking. Other updates include many upgraded vinyl windows, newer doors (around 2015), and shingles replaced around 2015.
| COMMUNITY | Downtown Lacombe |
| PROPERTY TYPE | Row/Townhouse |
| BUILDING TYPE | Four Plex |
| STYLE | 2 Storey |
| YEAR BUILT | 1992 |
| SQUARE FOOTAGE | 1,119 |
| BEDROOMS | 2 |
| BATHROOMS | 2.00 |
| BASEMENT | Full, Unfinished |
| AMENITIES | |
| APPLIANCES | See Remarks |
| COOLING | None |
| FIREPLACE | N/A |
| FLOORING | Carpet, Linoleum |
| HEATING | Forced Air, Natural Gas |
| LAUNDRY | In Basement |
| LOT FEATURES | Back Lane |
| PARKING | Parking Pad |
| RESTRICTIONS | None Known |
| ROOF | Asphalt Shingle |
| TITLE | Fee Simple |
| BROKER | Century 21 Maximum |
| ROOMS | DIMENSIONS (m) | LEVEL |
|---|---|---|
| Kitchen | 5`3" x 12`6" | Main |
| Dining Room | 8`11" x 14`4" | Main |
| Living Room | 14`1" x 13`11" | Main |
| 2pc Bathroom | 5`1" x 4`11" | Main |
| Bedroom - Primary | 14`1" x 14`5" | Second |
| 4pc Bathroom | 5`0" x 8`5" | Second |
| Bedroom | 14`1" x 13`11" | Second |

