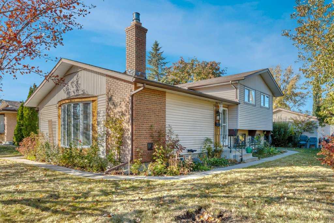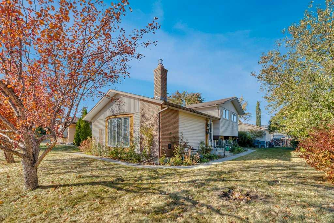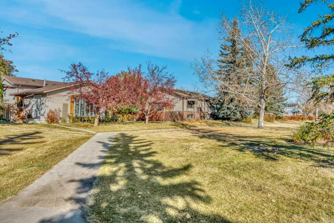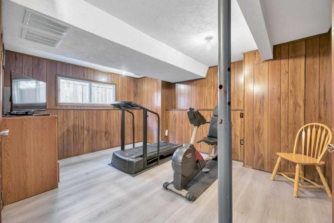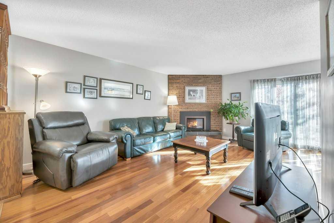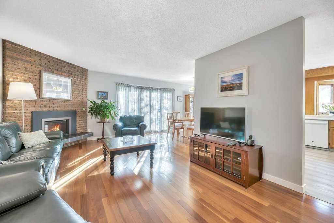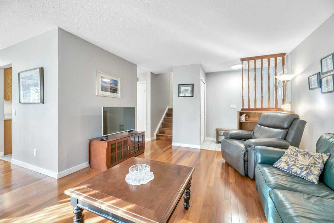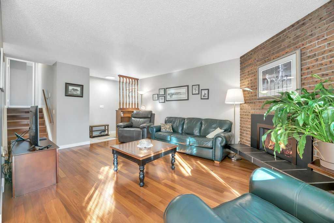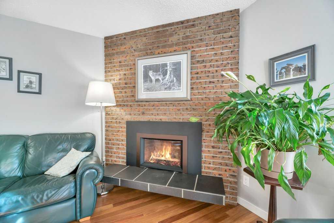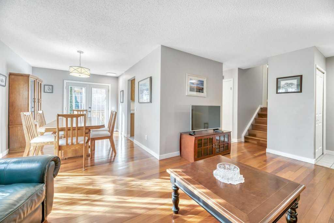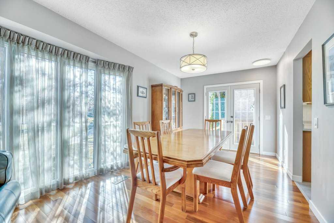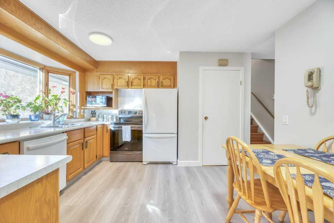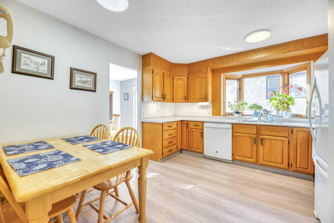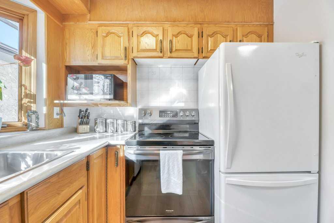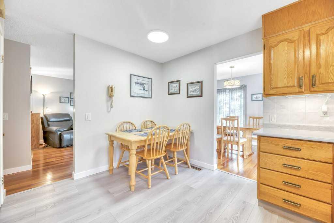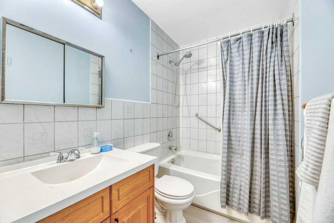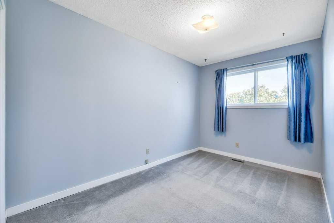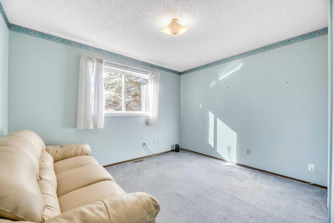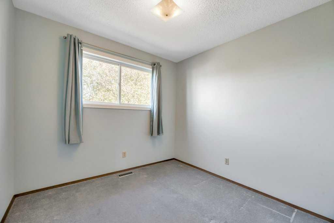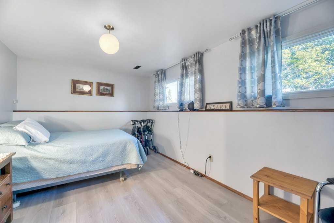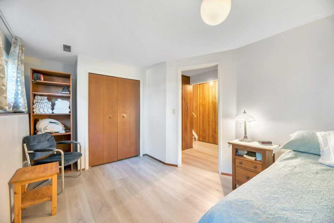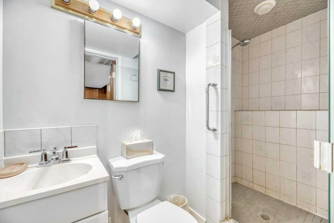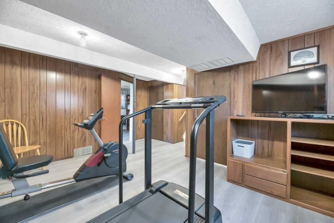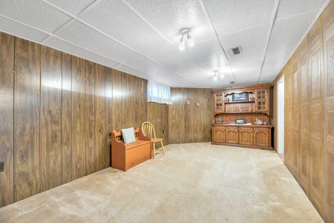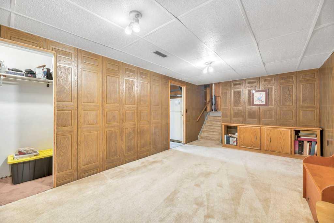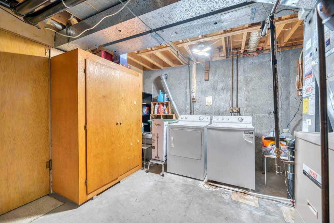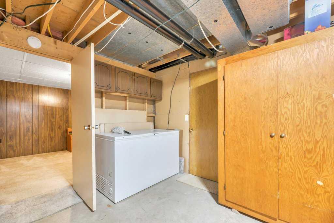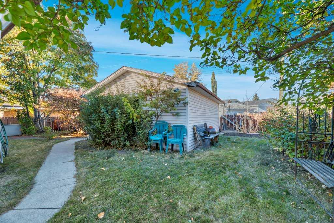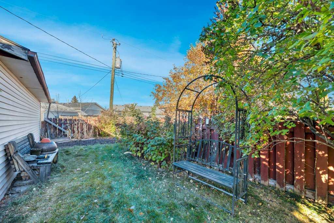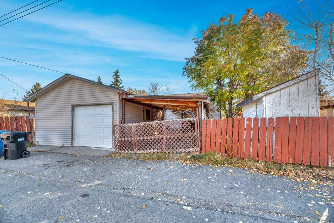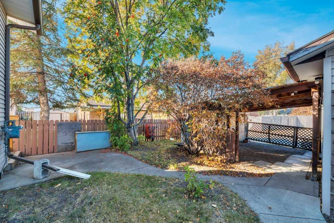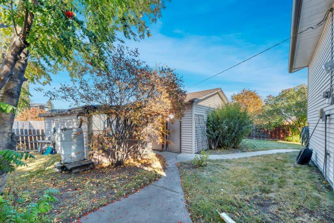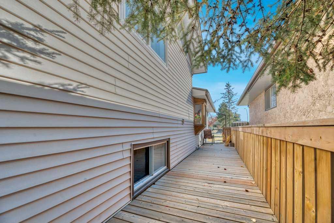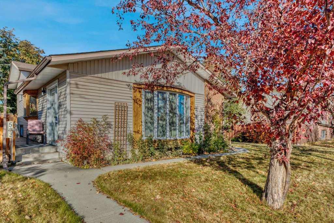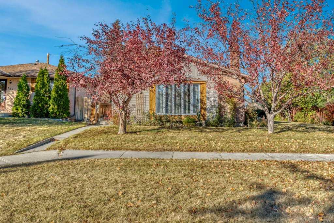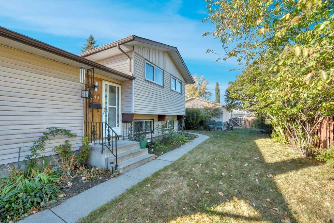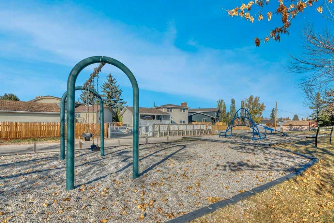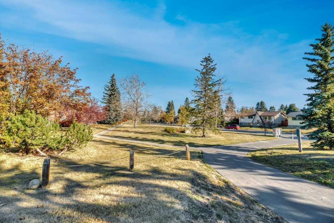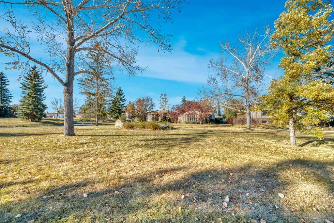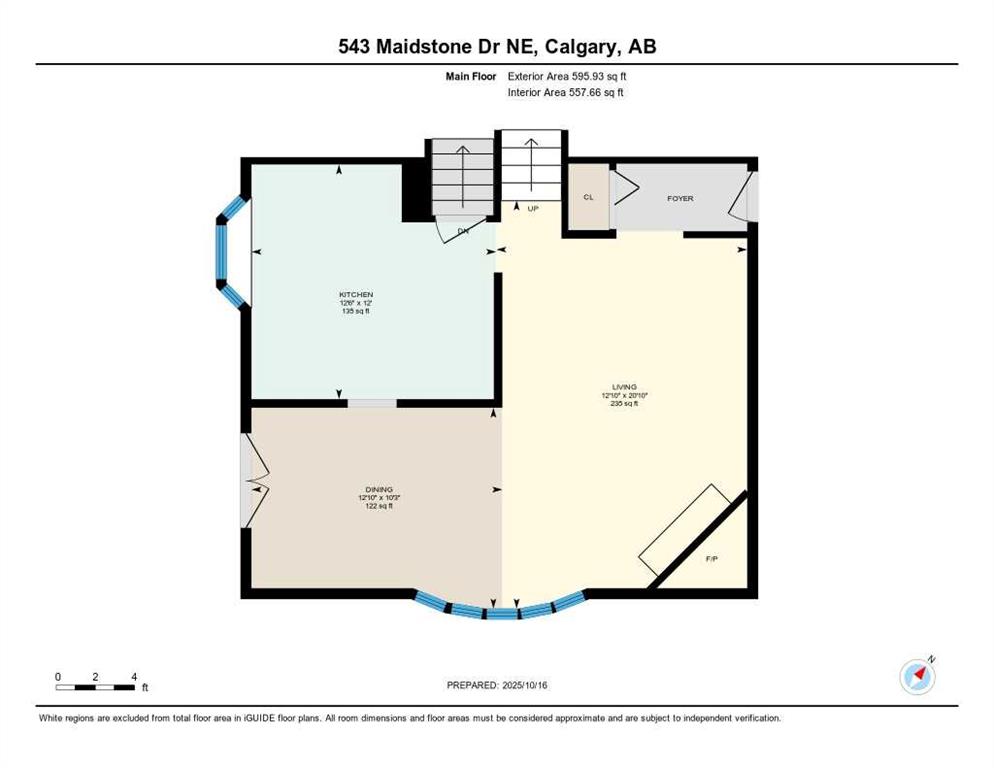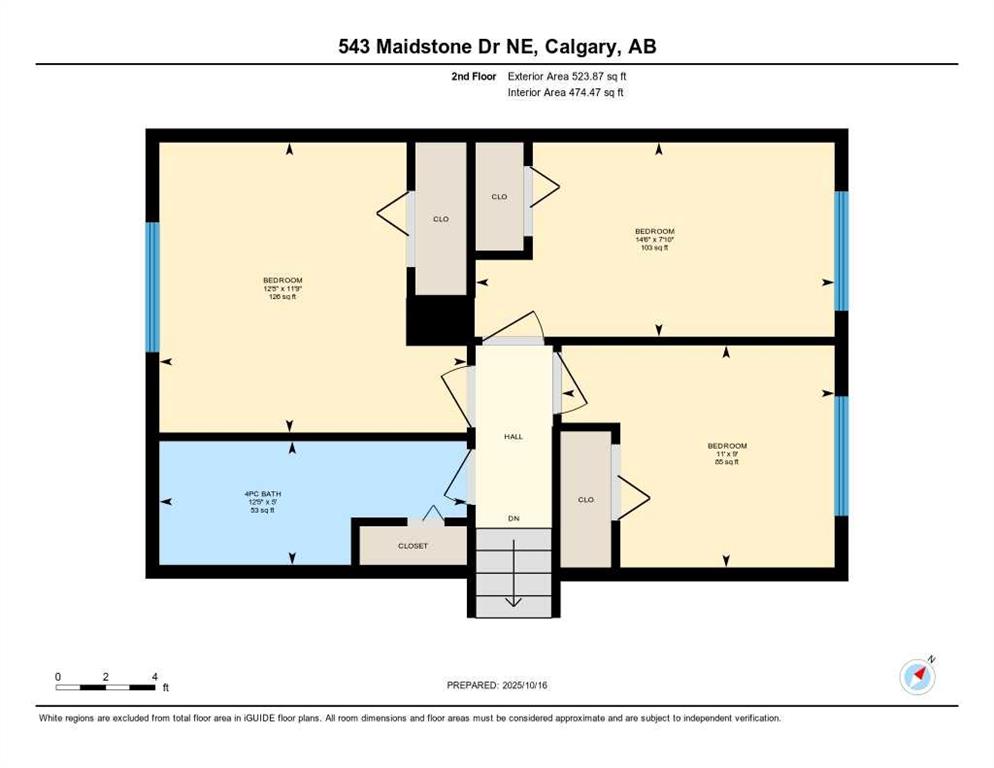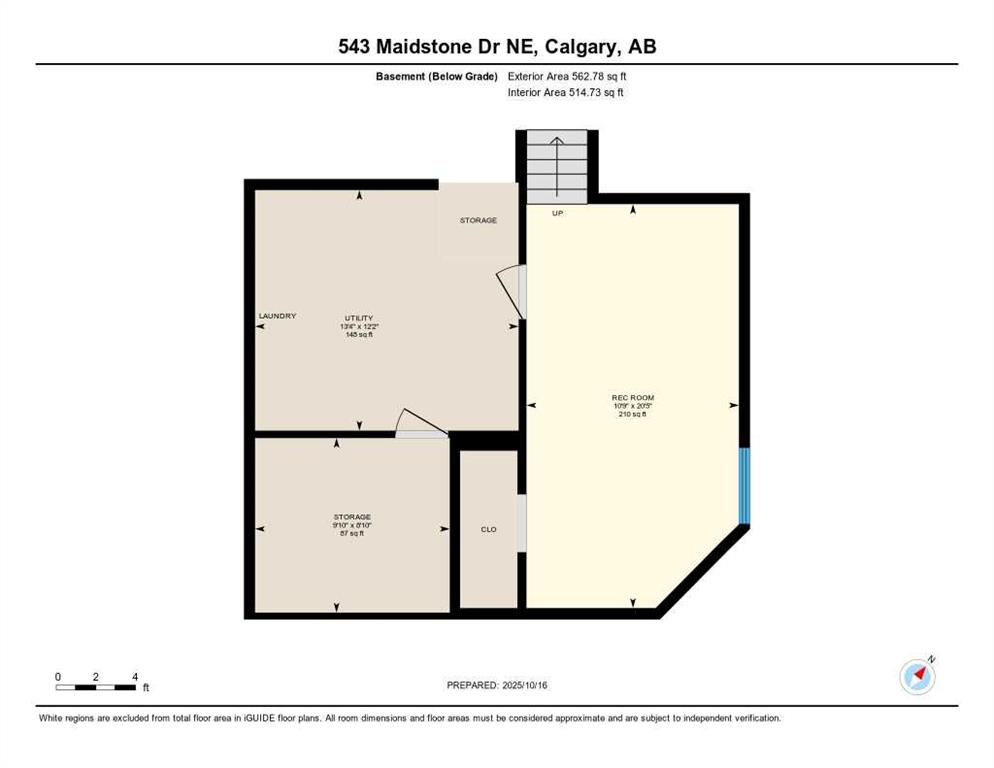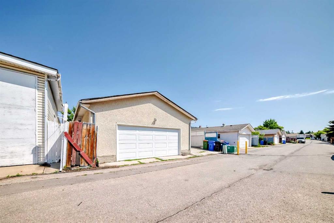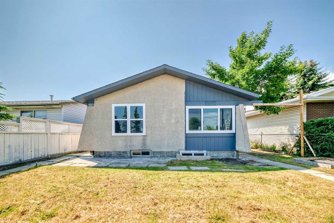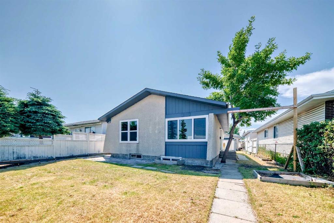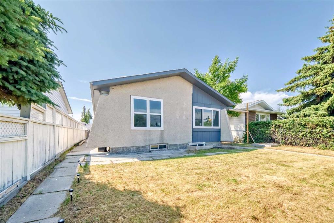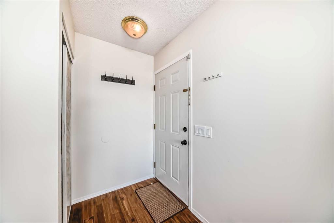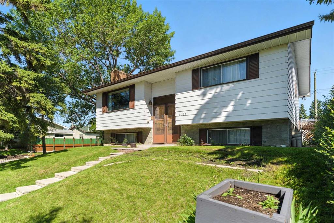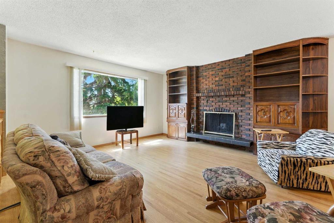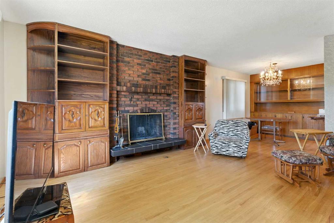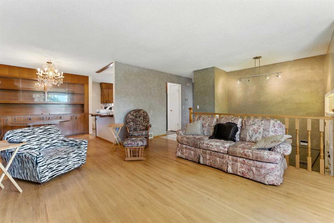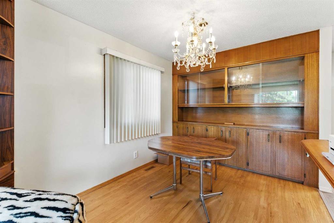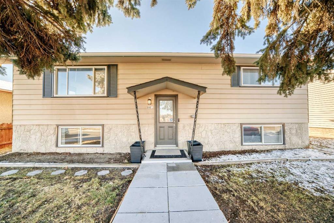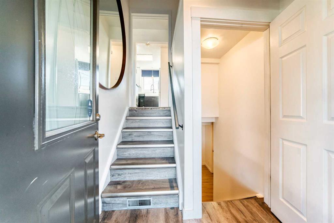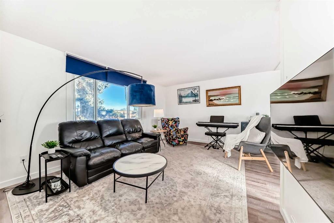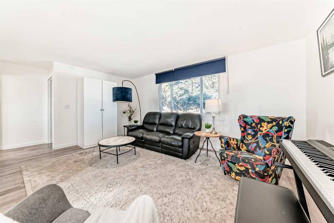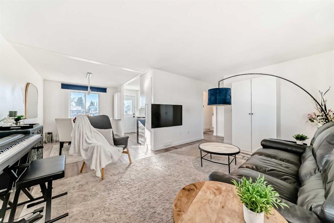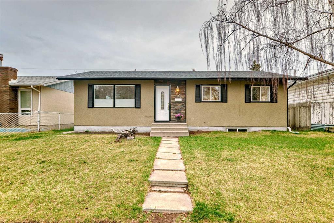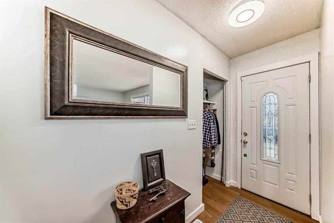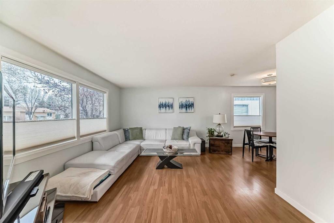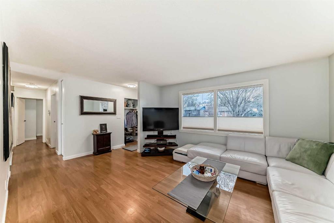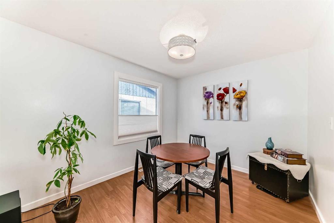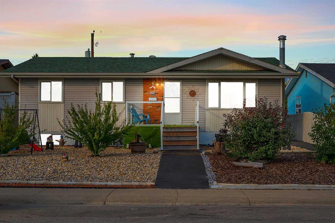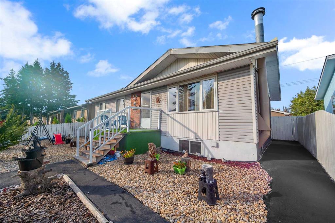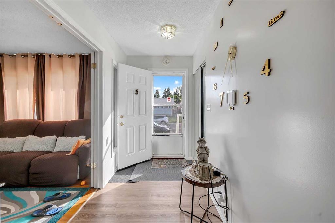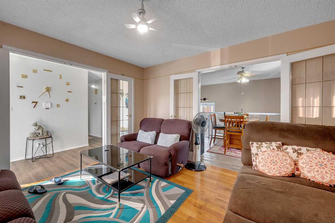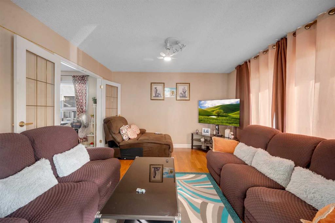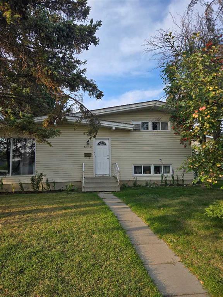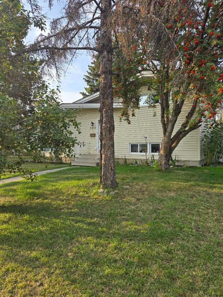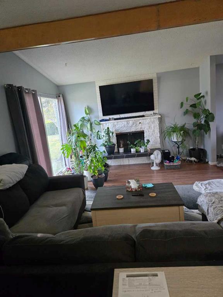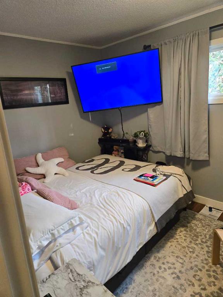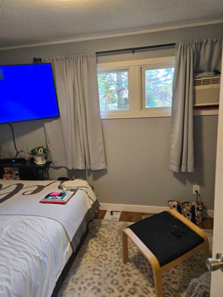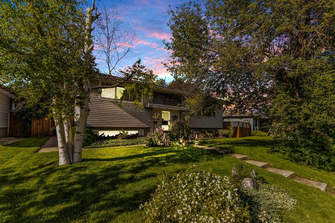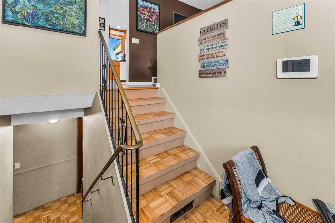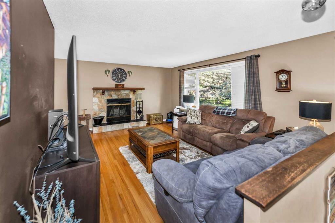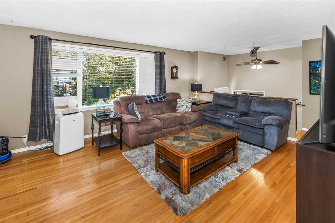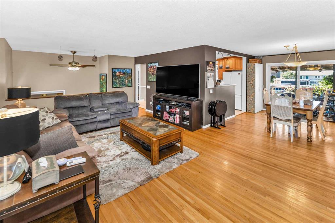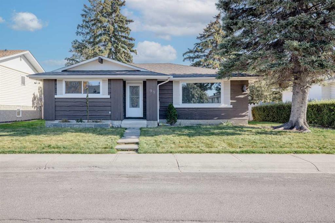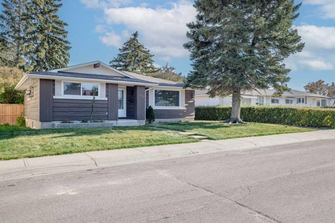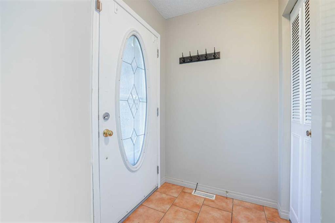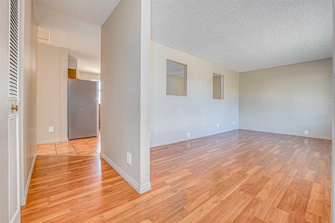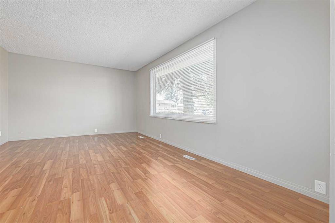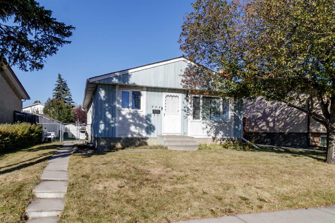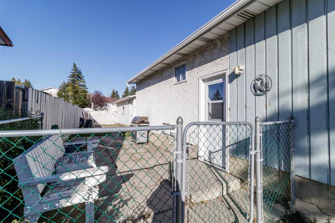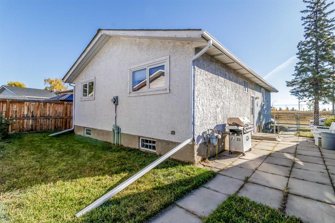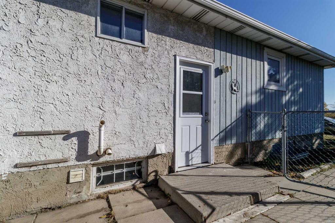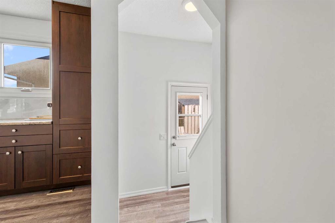543 Maidstone Drive NE
Calgary T2A 4B6
MLS® Number: A2265165
$ 529,900
4
BEDROOMS
2 + 0
BATHROOMS
1,120
SQUARE FEET
1973
YEAR BUILT
Move In Before the New Year! Welcome to this charming and lovingly cared-for 4-level split, set in a picturesque location with a wide open greenspace right out front and a playground just steps away — the kind of setting that instantly feels like home. Originally built in the 1970s and thoughtfully updated over the years, this home blends character and warmth with modern comfort. First time ever on the market! The layout offers great flow across four levels, with four well-proportioned bedrooms, an updated 4-piece bathroom on the upper level, and a convenient 3-piece bathroom on a lower level for added functionality. The main living spaces are bright and welcoming, including a generous kitchen with plenty of cabinet and counter space — highly functional as it is, with lots of room to refresh or personalize in the future. A newer gas fireplace anchors the living area, creating a cozy and inviting place to gather. Throughout the home, you’ll find stylish touches like quality hardwood and vinyl plank flooring, paired with meaningful updates that add peace of mind — including a high-efficiency furnace, newer hot water tank, vinyl windows (a mix of double and triple glazed), and newer shingles. Pride of ownership is evident in how well the home has been maintained. Outside, the curb appeal stands out, and the yard is a comfortable size with room for gardening, outdoor seating, or simply enjoying the raspberry bushes already thriving on the property. The single garage is generously sized with enough space to accommodate two vehicles if a double door were added, and the attached covered carport provides sheltered parking or storage flexibility. Whether you choose to enjoy it exactly as it is or modernize areas like the kitchen to your own taste over time, this home offers long-term comfort, solid construction, and a lifestyle setting that’s hard to find — surrounded by green space, community charm, and a welcoming feel from the moment you arrive.
| COMMUNITY | Marlborough Park |
| PROPERTY TYPE | Detached |
| BUILDING TYPE | House |
| STYLE | 4 Level Split |
| YEAR BUILT | 1973 |
| SQUARE FOOTAGE | 1,120 |
| BEDROOMS | 4 |
| BATHROOMS | 2.00 |
| BASEMENT | Full |
| AMENITIES | |
| APPLIANCES | Dishwasher, Dryer, Electric Stove, Garage Control(s), Microwave, Refrigerator, Washer, Window Coverings |
| COOLING | None |
| FIREPLACE | Brick Facing, Gas, Living Room |
| FLOORING | Carpet, Hardwood, Vinyl Plank |
| HEATING | High Efficiency, Forced Air |
| LAUNDRY | In Basement |
| LOT FEATURES | Back Lane, Back Yard, Garden, Lawn |
| PARKING | Carport, Covered, Garage Door Opener, Oversized, Parking Pad, Single Garage Detached |
| RESTRICTIONS | None Known |
| ROOF | Asphalt |
| TITLE | Fee Simple |
| BROKER | Century 21 Bamber Realty LTD. |
| ROOMS | DIMENSIONS (m) | LEVEL |
|---|---|---|
| Game Room | 10`9" x 20`5" | Basement |
| 3pc Bathroom | 8`0" x 3`8" | Lower |
| Family Room | 16`2" x 15`7" | Lower |
| Bedroom | 9`3" x 16`7" | Lower |
| Dining Room | 12`10" x 10`3" | Main |
| Kitchen | 12`6" x 12`0" | Main |
| Living Room | 12`10" x 20`10" | Main |
| 4pc Bathroom | 12`5" x 5`0" | Upper |
| Bedroom - Primary | 12`5" x 11`9" | Upper |
| Bedroom | 11`0" x 9`0" | Upper |
| Bedroom | 14`6" x 7`10" | Upper |

