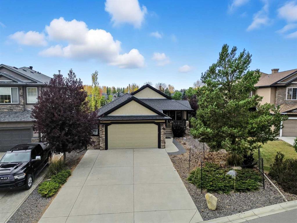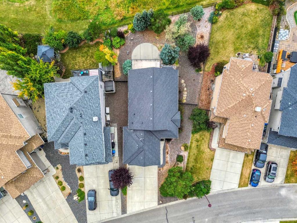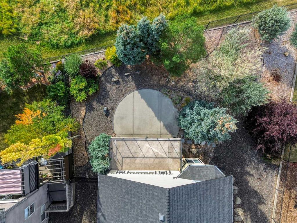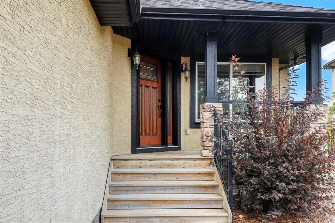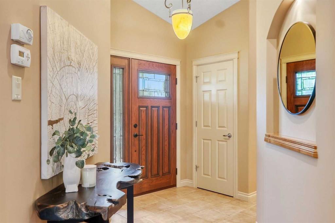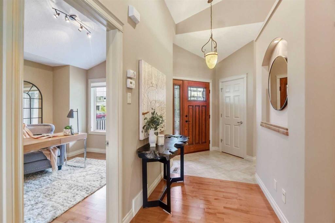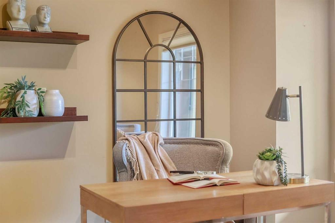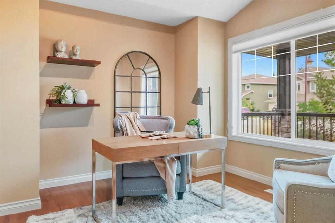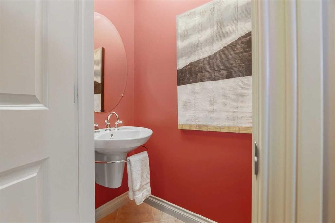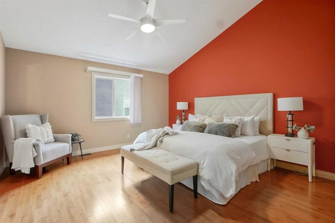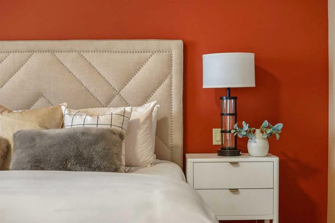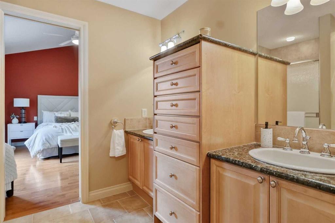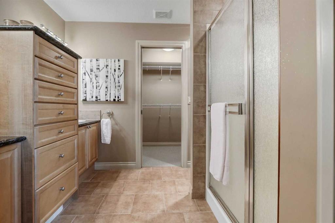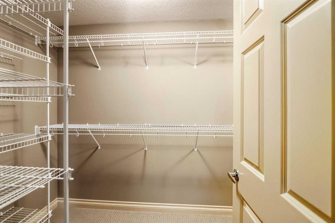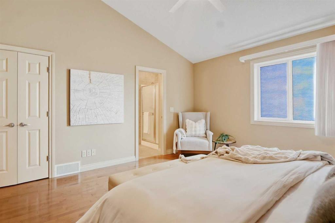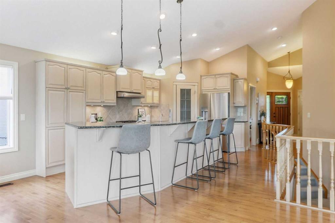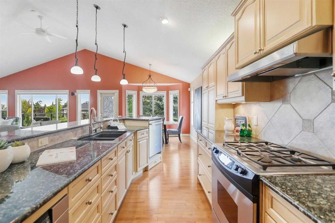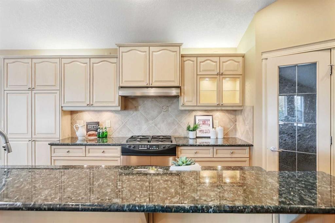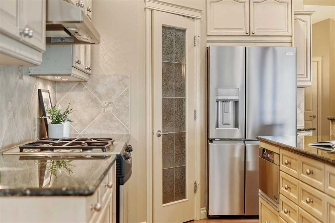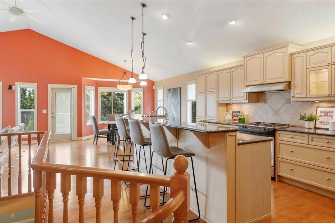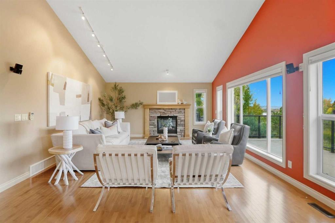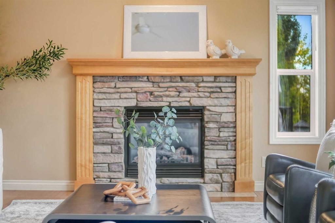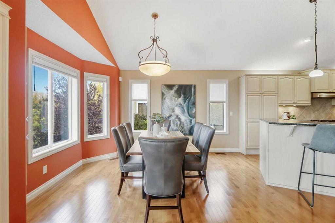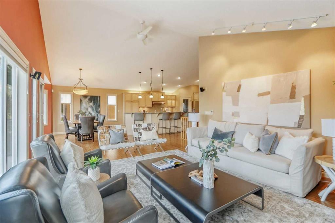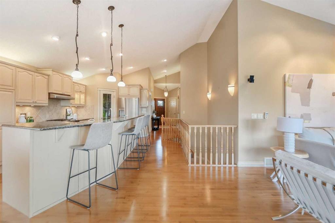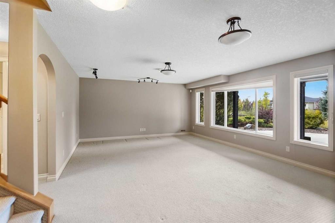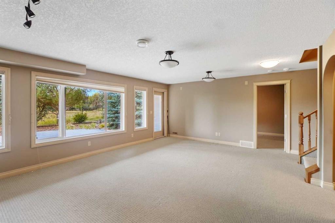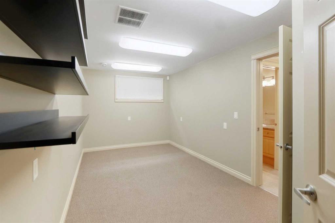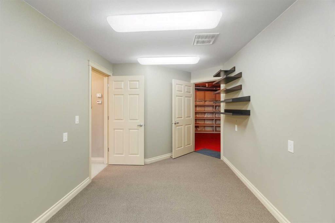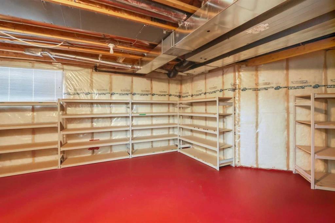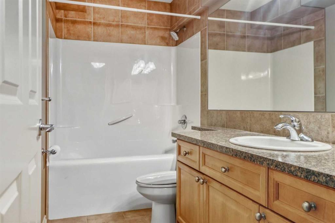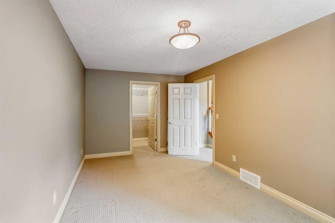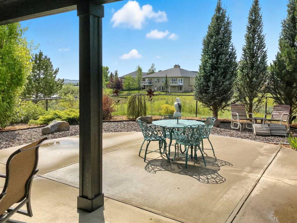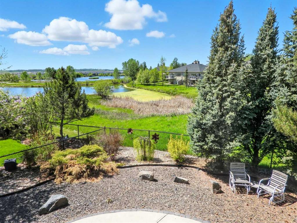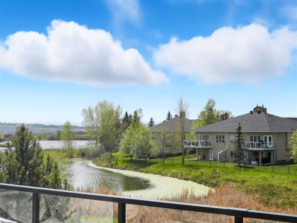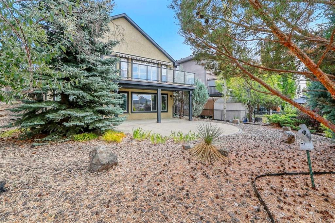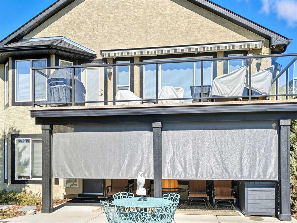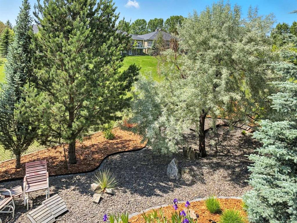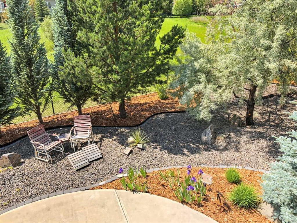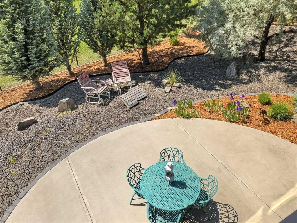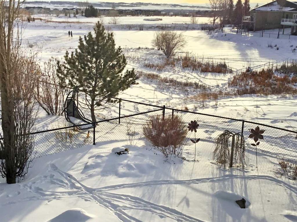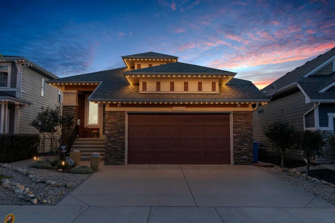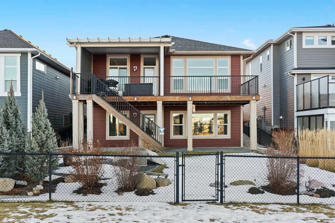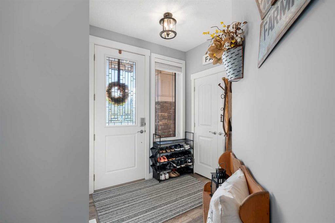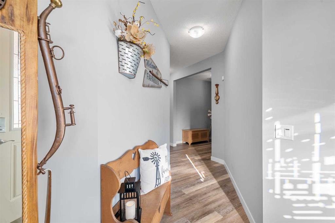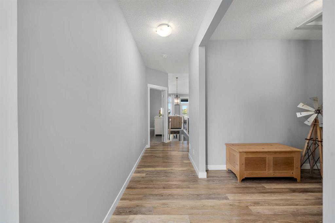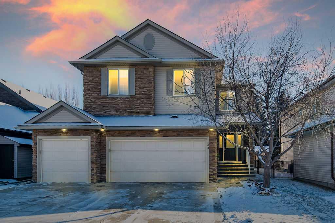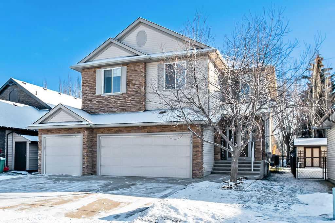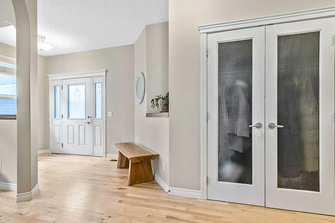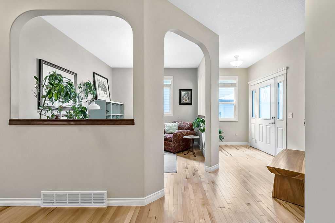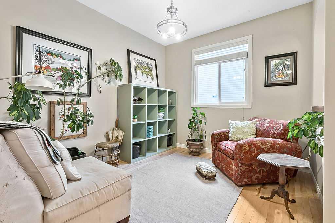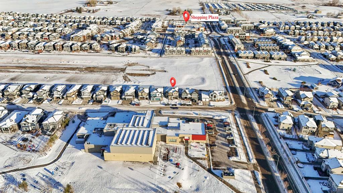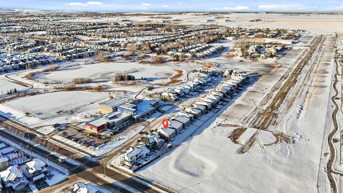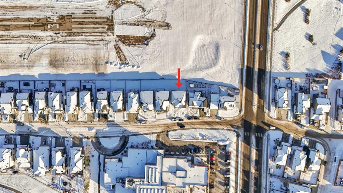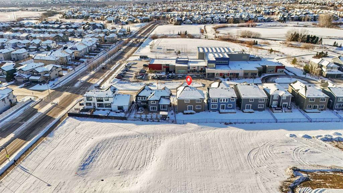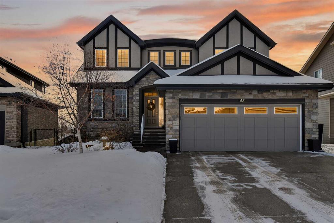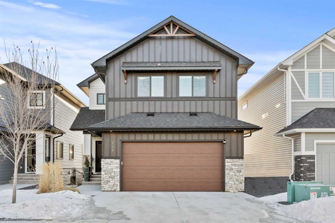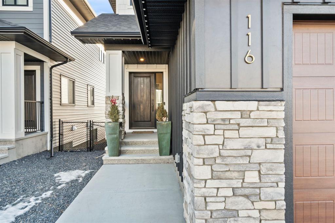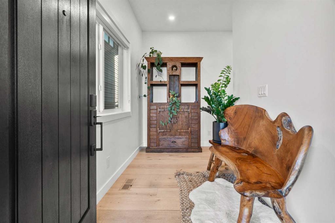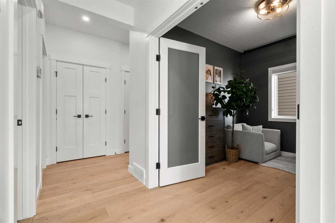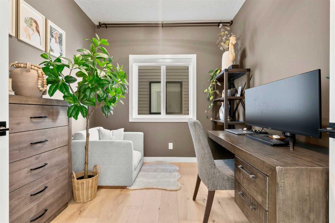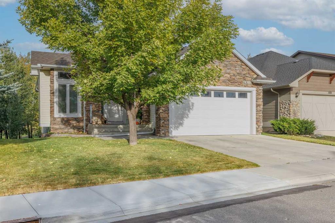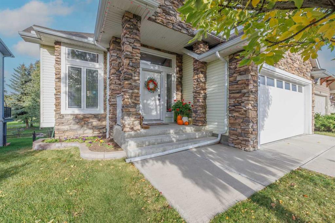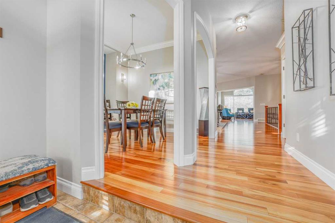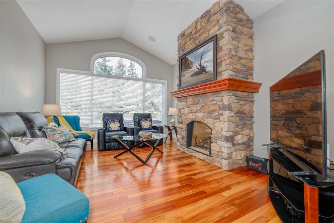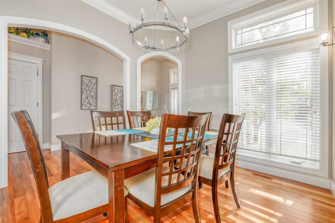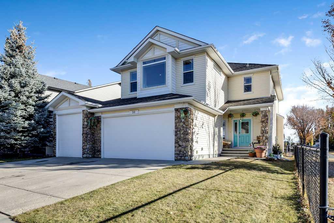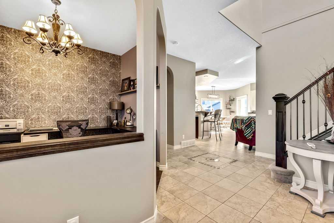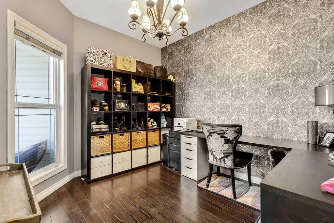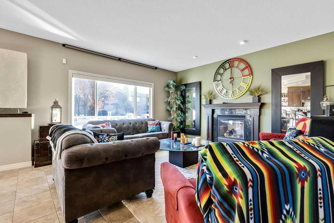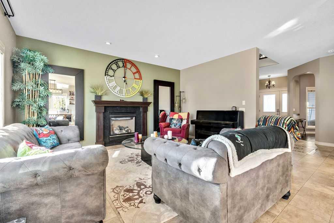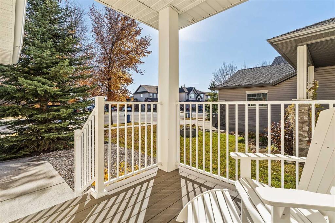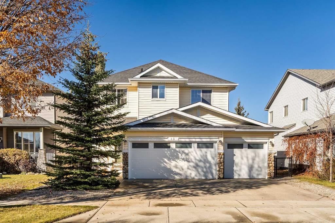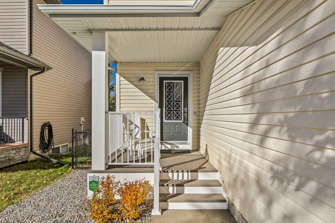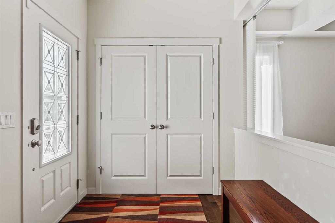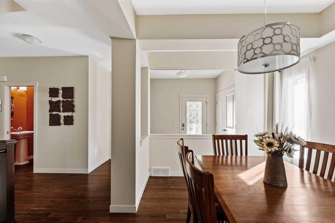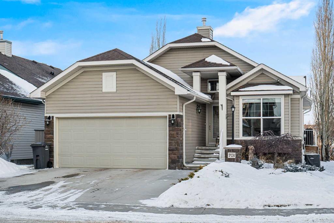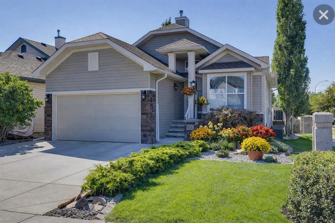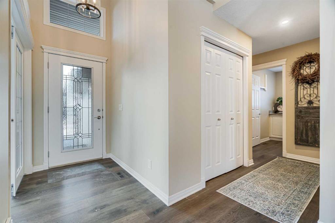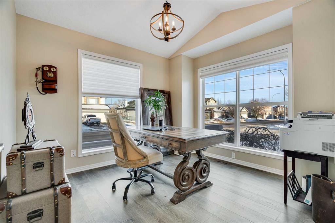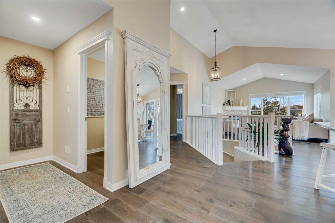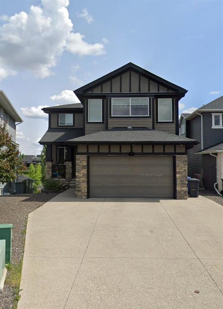55 Billy Haynes Trail
Okotoks T1S 0P5
MLS® Number: A2276830
$ 950,000
3
BEDROOMS
2 + 1
BATHROOMS
1,476
SQUARE FEET
2006
YEAR BUILT
** EXECUTIVE bungalow in Okotoks – “Air Ranch” - with STUNNING mountain, lake and natural environmental reserve views! – AMAZING sunsets!! ** QUIET cul-de-sac location, beautiful south-west facing backyard with low maintenance landscaping and perimeter fencing. ** OVERSIZED, heated double garage with ceiling-mounted storage racks, several storage lockers, and closets. ** COZY front porch with poured concrete walks & patio stone accents. ** BRIGHT, spacious open foyer with direct access to garage and the 2 pce powder room. –- OFFICE/den at front door with vaulted ceilings & lots of natural light (could be a second bedroom – with adding a wardrobe or closet). ** PRIMARY bedroom & ensuite – an oversized room with vaulted ceilings, scenic views from the window – and featuring a 4 pce ensuite with double sinks, custom vanity and stand-up shower. -- PLUS, a large walk-in closet – PLUS a separate ensuite laundry room with extra shelving and washer / dryer. ** OPEN concept floor plan – SPACIOUS kitchen with loads of custom cabinets, QUARTZ counter tops, a corner pantry and a full complement of Stainless-steel appliances. ** an EXPANSIVE formal dining area with great flow into the living room that features VAULTED ceilings tons of natural light (GREAT views) a gas fireplace and patio door to the massive back deck. AMAZING views of the mountains, lake, and natural reserve areas. ** DEVELOPED walk-out basement with expansive family room / games room area – with direct access to large, covered patio area and private landscaped backyard. ** LARGE lower-level bedroom, a full 4 pce bathroom with tub/shower. ** ADDITIONAL hobby/storage//utility room – PLUS a massive storage utility room with loads of shelving. (GOOD potential to add another large bedroom if needed) ** A very functional & meticulously maintained Executive bungalow featuring hardwood floors, vaulted ceilings, Quartz counter tops, Stainless Steel appliances and so much more!! ** TRULY a rare property that needs to be seen!! ** CALL your favorite REALTOR – or come by our OPEN House – both Saturday January 10th & Sunday Jannuary 11th from 1:30 pm -to- 4:30 pm. ** COME and CHECK-it-OUT! *** NOTE: this is a “stand alone” – single family “Bareland Condo” ***
| COMMUNITY | Air Ranch |
| PROPERTY TYPE | Detached |
| BUILDING TYPE | House |
| STYLE | Bungalow |
| YEAR BUILT | 2006 |
| SQUARE FOOTAGE | 1,476 |
| BEDROOMS | 3 |
| BATHROOMS | 3.00 |
| BASEMENT | Full |
| AMENITIES | |
| APPLIANCES | Dishwasher, Gas Range, Microwave, Refrigerator, Washer/Dryer Stacked, Window Coverings |
| COOLING | Other |
| FIREPLACE | Gas, Great Room, See Remarks |
| FLOORING | Carpet, Hardwood, Tile |
| HEATING | Forced Air, Natural Gas, See Remarks |
| LAUNDRY | Laundry Room, Main Level, See Remarks |
| LOT FEATURES | Back Yard, Backs on to Park/Green Space, Conservation, Cul-De-Sac, Environmental Reserve, Front Yard, Garden, Gentle Sloping, Irregular Lot, Landscaped, Low Maintenance Landscape, No Neighbours Behind, Pie Shaped Lot, See Remarks |
| PARKING | Double Garage Attached |
| RESTRICTIONS | Call Lister, Subject To Final Registration, Utility Right Of Way |
| ROOF | Asphalt Shingle |
| TITLE | Fee Simple |
| BROKER | Real Broker |
| ROOMS | DIMENSIONS (m) | LEVEL |
|---|---|---|
| Family Room | 20`8" x 16`4" | Lower |
| Bedroom | 18`5" x 9`6" | Lower |
| Bonus Room | 17`4" x 8`11" | Lower |
| Storage | 30`8" x 22`5" | Lower |
| 4pc Bathroom | 9`8" x 5`0" | Lower |
| Living Room | 25`0" x 15`7" | Main |
| Dining Room | 13`1" x 10`3" | Main |
| Kitchen | 18`1" x 8`10" | Main |
| Bedroom - Primary | 17`6" x 14`3" | Main |
| Bedroom | 10`9" x 10`6" | Main |
| 4pc Ensuite bath | 9`7" x 7`5" | Main |
| 2pc Bathroom | 7`1" x 2`7" | Main |
| Foyer | 13`7" x 6`9" | Main |

