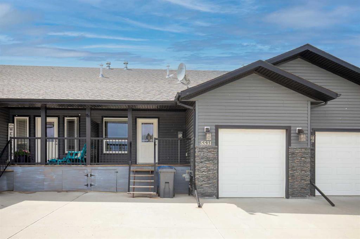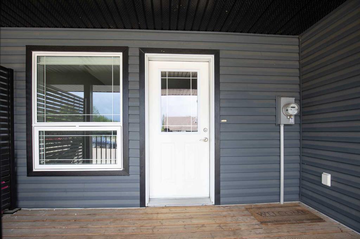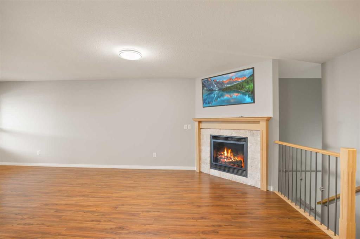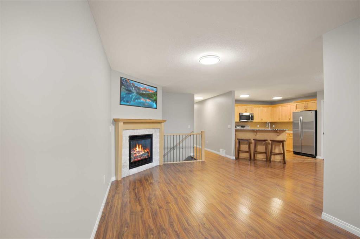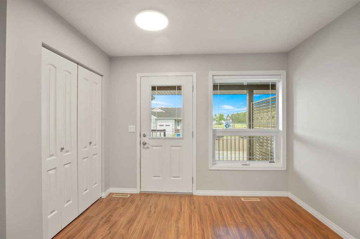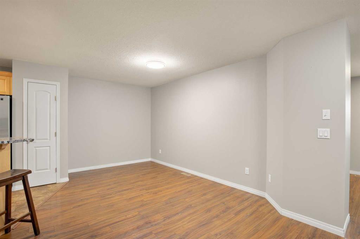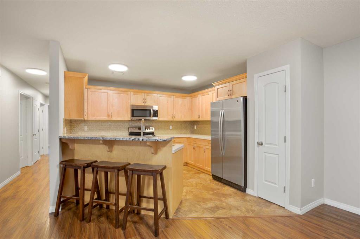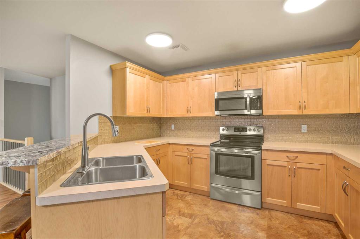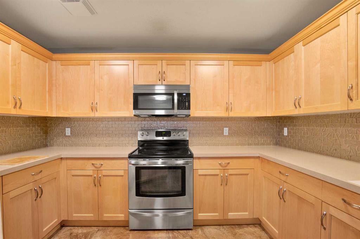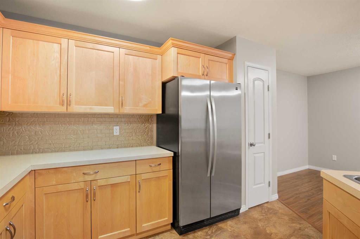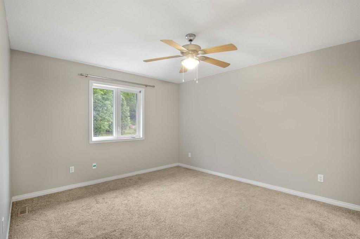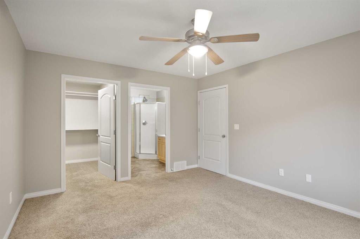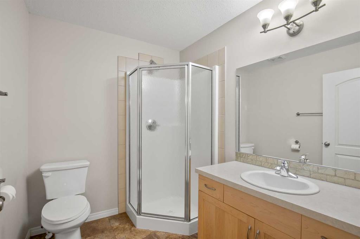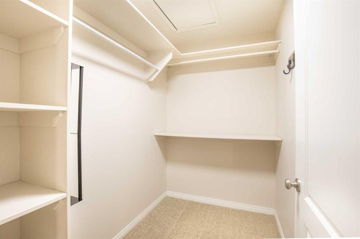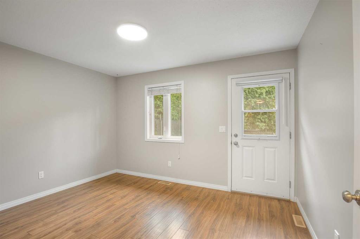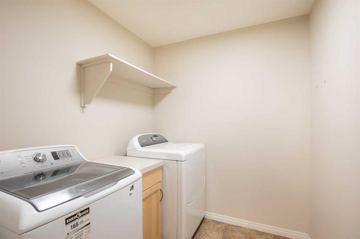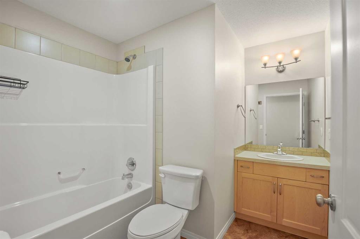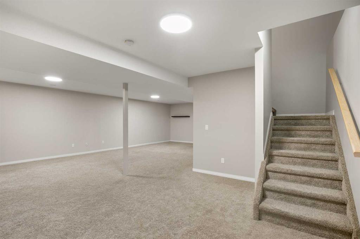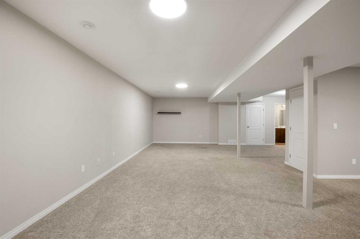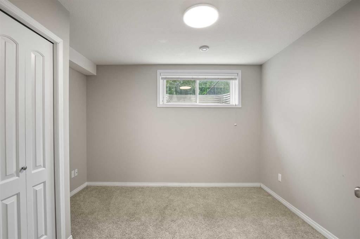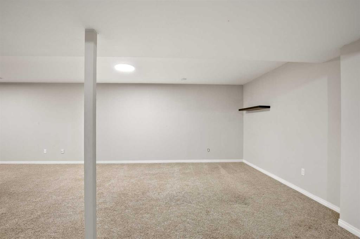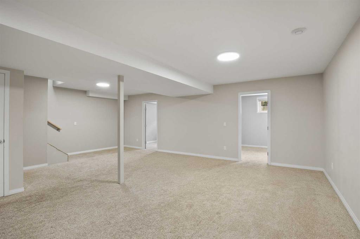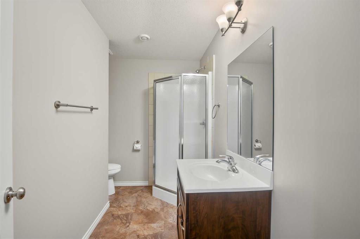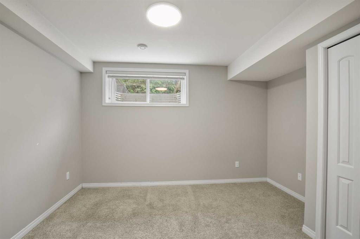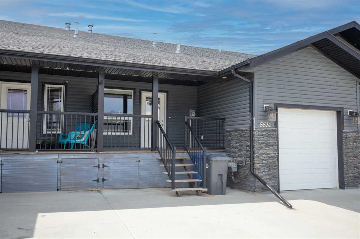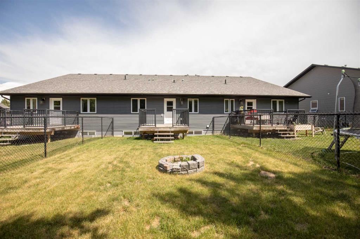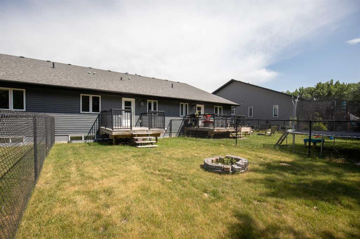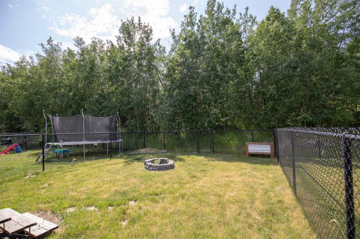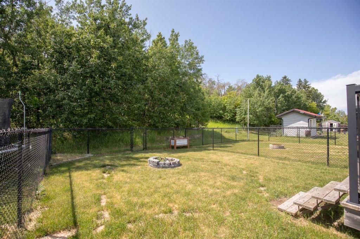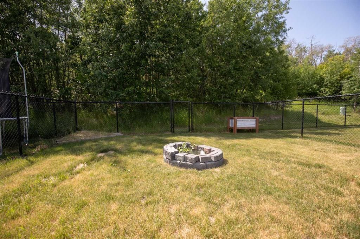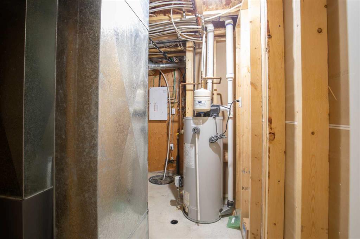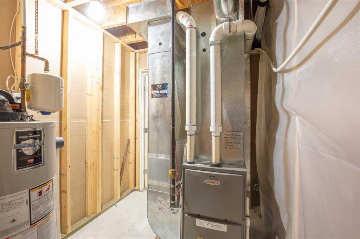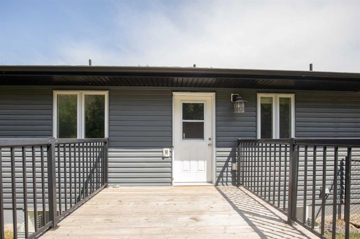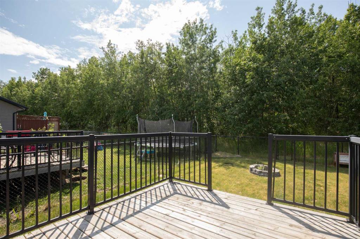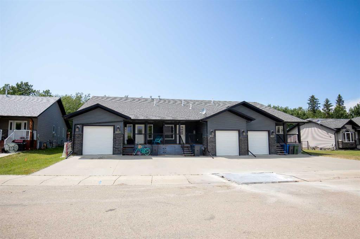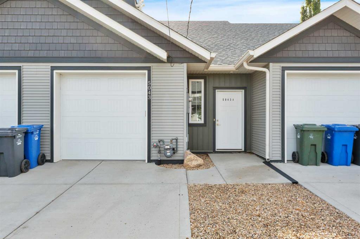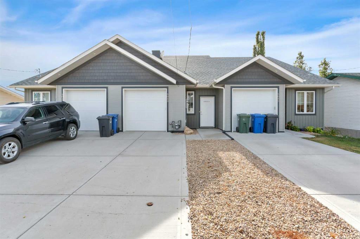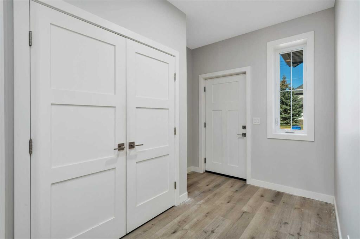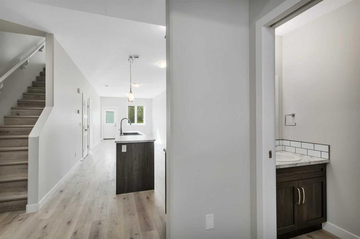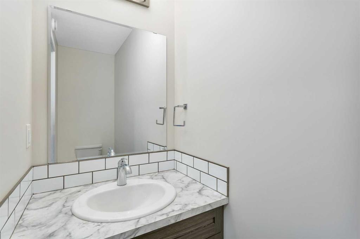5531 52 AvenueClose
Innisfail T4G 0A1
MLS® Number: A2232931
$ 370,000
4
BEDROOMS
3 + 0
BATHROOMS
1,201
SQUARE FEET
2013
YEAR BUILT
Move-in ready and beautifully maintained middle-unit townhome featuring 4 bedrooms (2 up, 2 down) and 3 full bathrooms. This fully finished home offers an open-concept floor plan, main floor laundry, and a rear deck overlooking a private, treed green space. Located within walking distance to Dodd’s Lake, this property offers the perfect blend of nature, convenience, and low-maintenance living. The fully fenced backyard provides privacy and security—ideal for children, pets, or entertaining. The finished basement includes two additional bedrooms, a full bath, and a spacious family room. Additional features: Quiet location backing onto mature trees. Rear deck with private views. Fully fenced yard. Open concept main floor with laundry. Some fresh new paint. Attached single garage.
| COMMUNITY | Dodds Lake |
| PROPERTY TYPE | Row/Townhouse |
| BUILDING TYPE | Triplex |
| STYLE | Bungalow |
| YEAR BUILT | 2013 |
| SQUARE FOOTAGE | 1,201 |
| BEDROOMS | 4 |
| BATHROOMS | 3.00 |
| BASEMENT | Finished, Full |
| AMENITIES | |
| APPLIANCES | Dishwasher, Electric Stove, Garage Control(s), Microwave Hood Fan, Refrigerator, Washer/Dryer |
| COOLING | None |
| FIREPLACE | Gas, Living Room, Mantle |
| FLOORING | Carpet, Laminate, Linoleum |
| HEATING | Forced Air, Natural Gas |
| LAUNDRY | Main Level |
| LOT FEATURES | Back Yard, Backs on to Park/Green Space, Low Maintenance Landscape, No Neighbours Behind |
| PARKING | Concrete Driveway, Single Garage Attached |
| RESTRICTIONS | None Known |
| ROOF | Asphalt Shingle |
| TITLE | Fee Simple |
| BROKER | RE/MAX real estate central alberta |
| ROOMS | DIMENSIONS (m) | LEVEL |
|---|---|---|
| 3pc Bathroom | 107`5" x 0`0" | Basement |
| Bedroom | 12`4" x 10`1" | Basement |
| Bedroom | 11`2" x 10`2" | Basement |
| Game Room | 24`1" x 31`4" | Basement |
| Furnace/Utility Room | 6`9" x 10`6" | Basement |
| 3pc Ensuite bath | 6`3" x 7`6" | Main |
| 4pc Bathroom | 8`11" x 8`2" | Main |
| Bedroom | 12`7" x 10`2" | Main |
| Kitchen | 12`4" x 20`6" | Main |
| Laundry | 8`10" x 6`4" | Main |
| Living Room | 12`8" x 23`7" | Main |
| Bedroom - Primary | 11`10" x 14`1" | Main |

