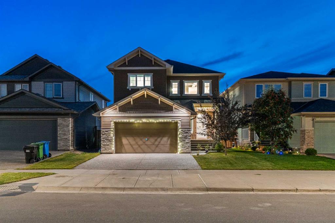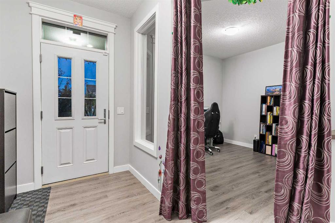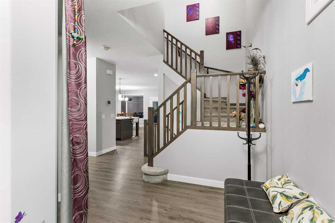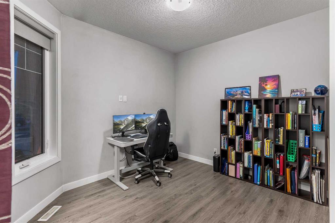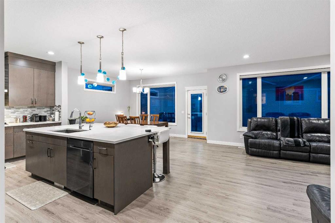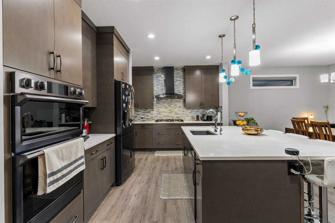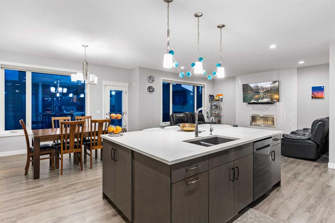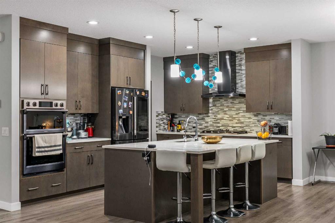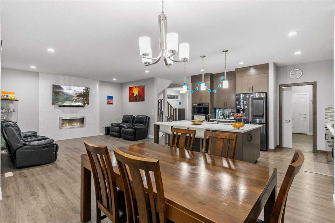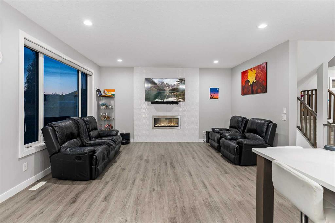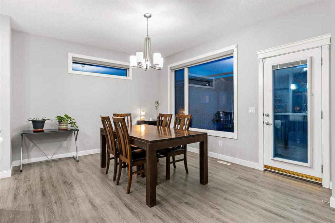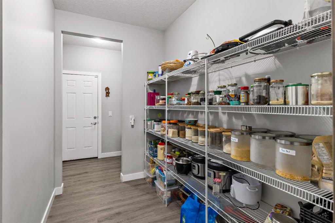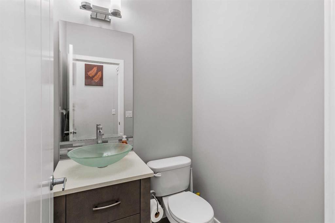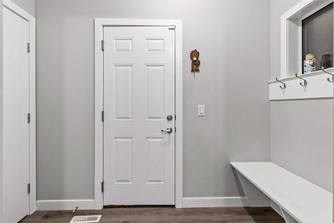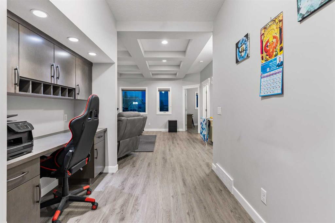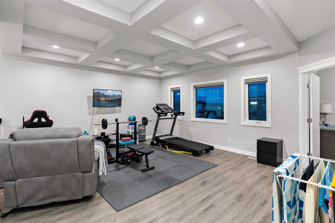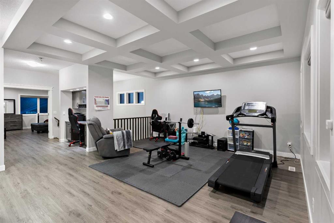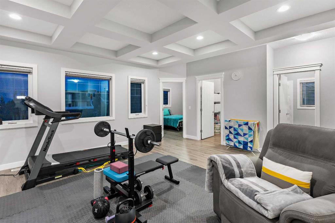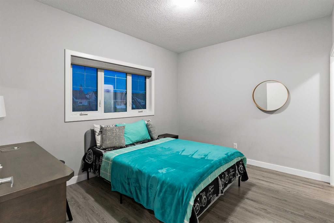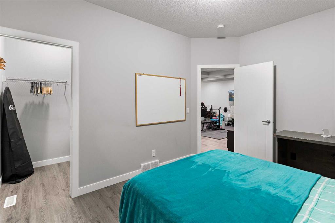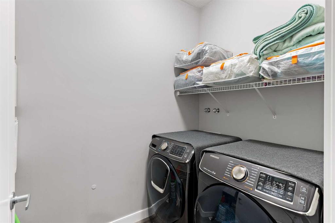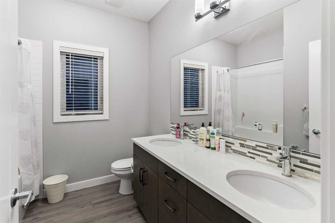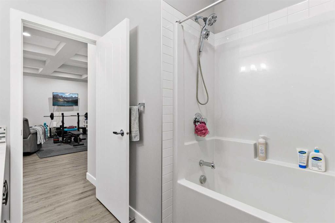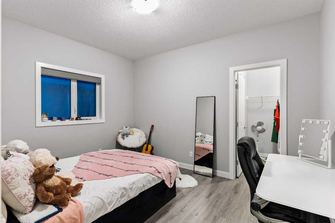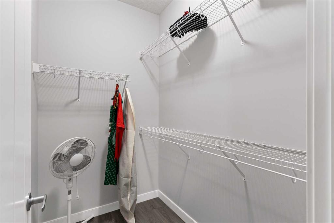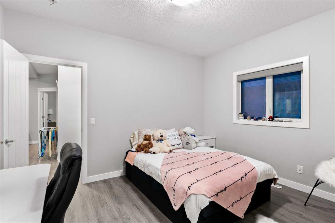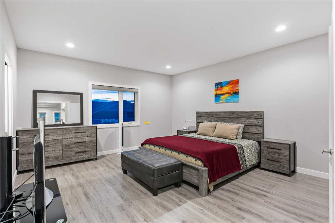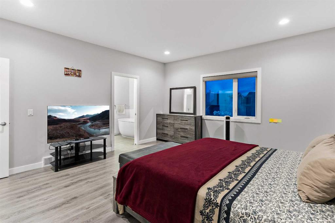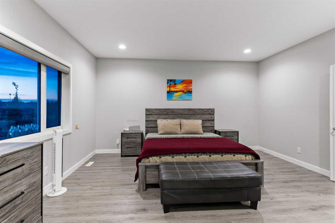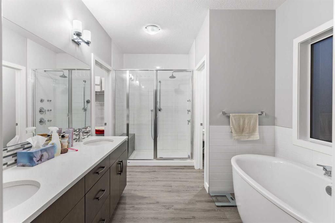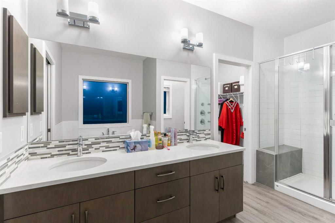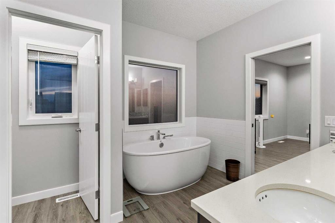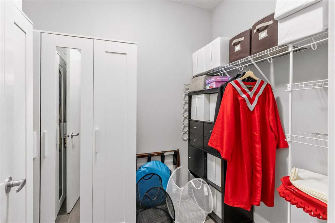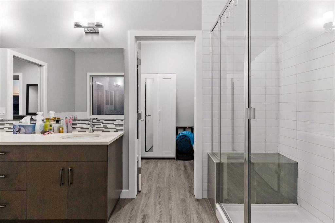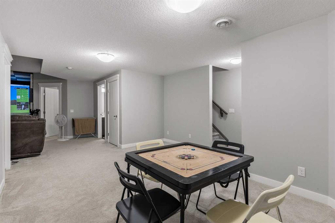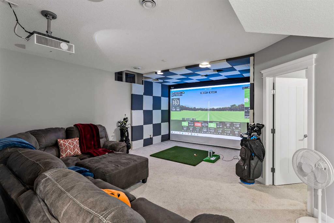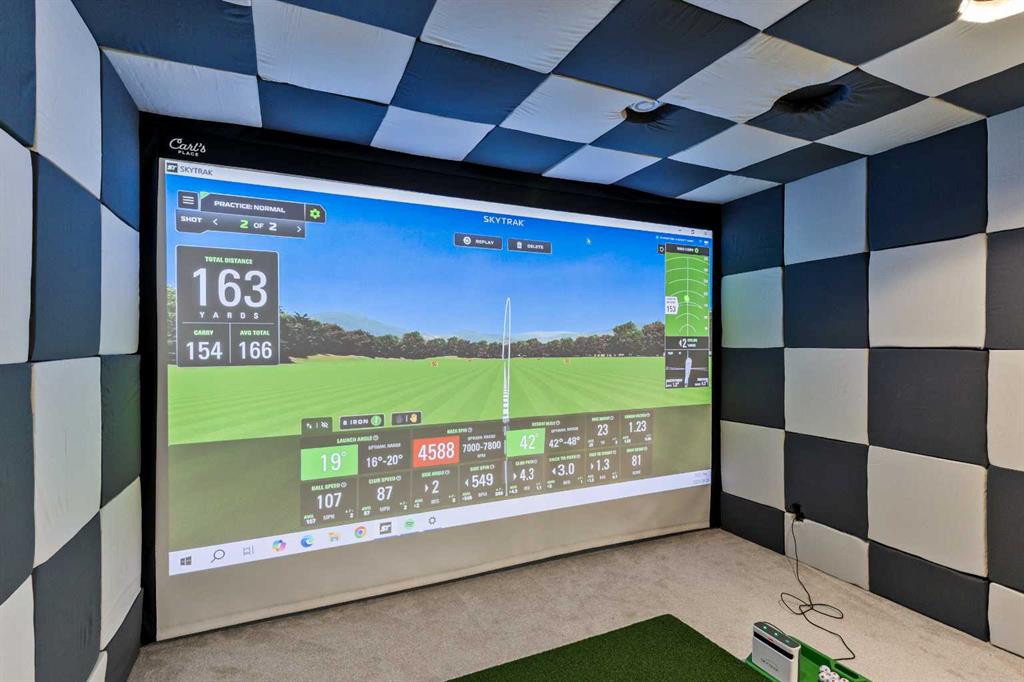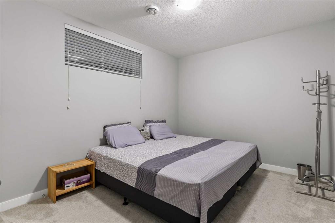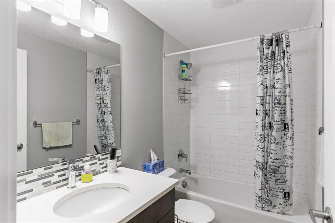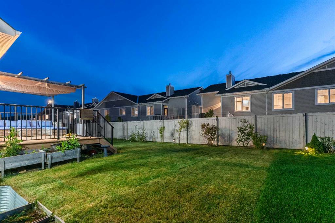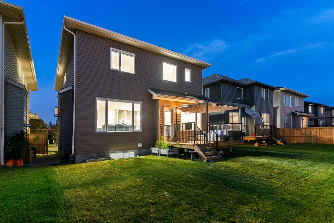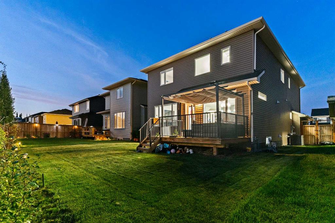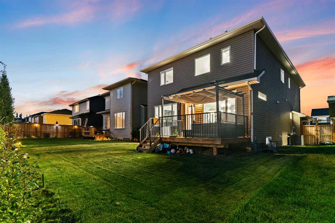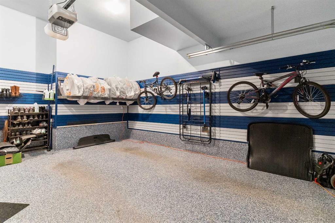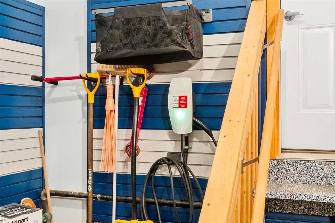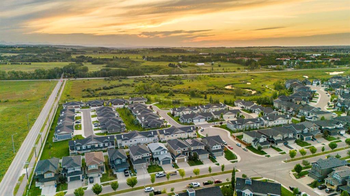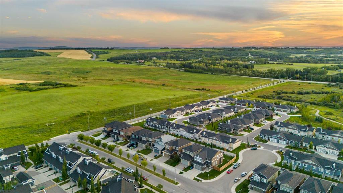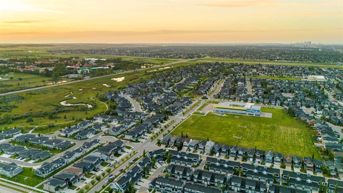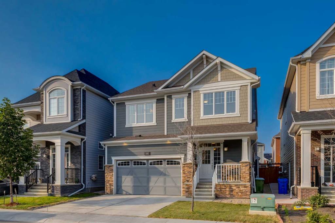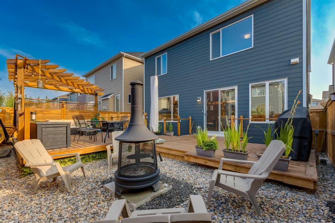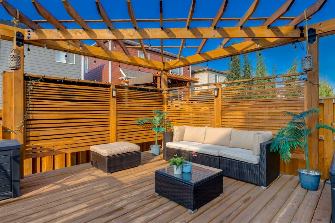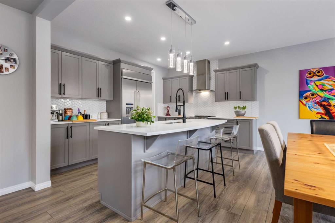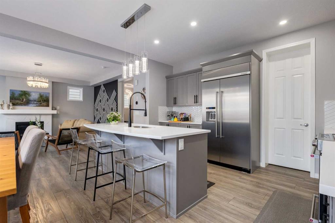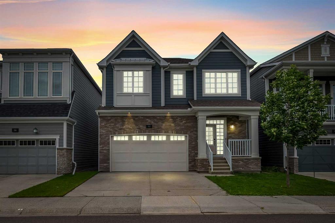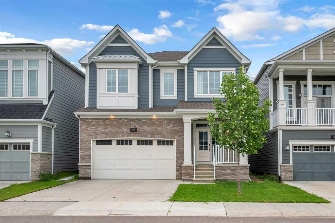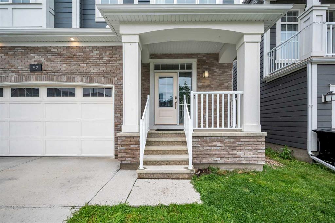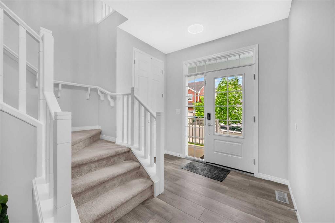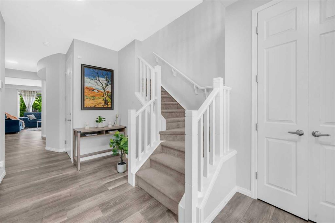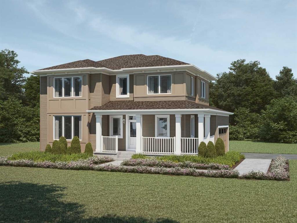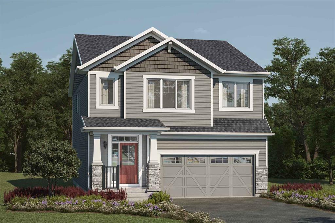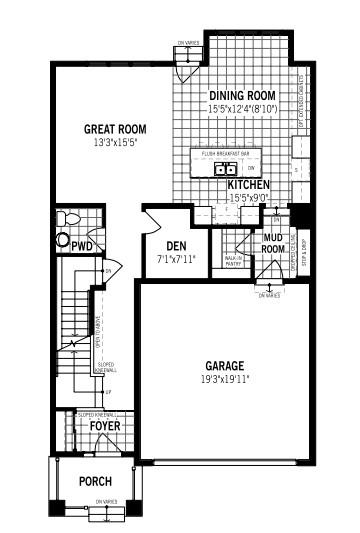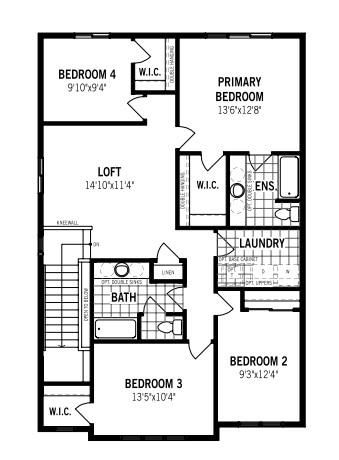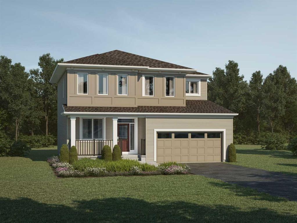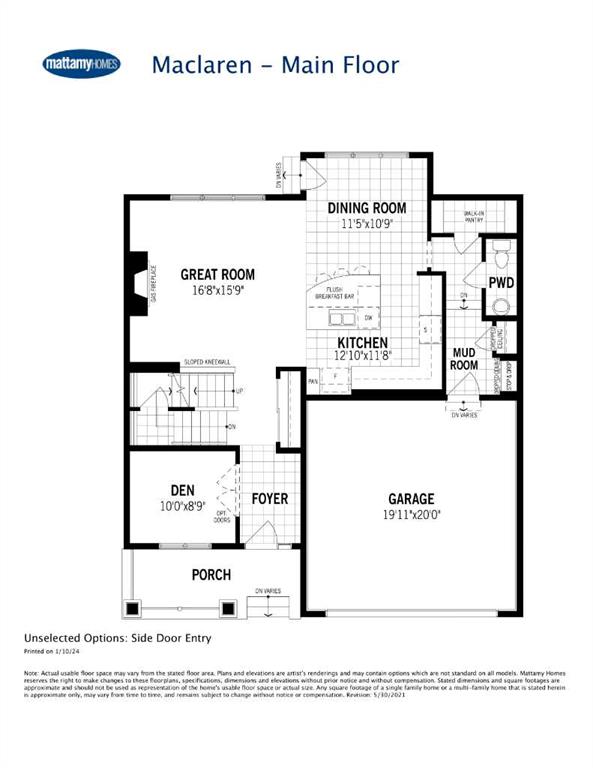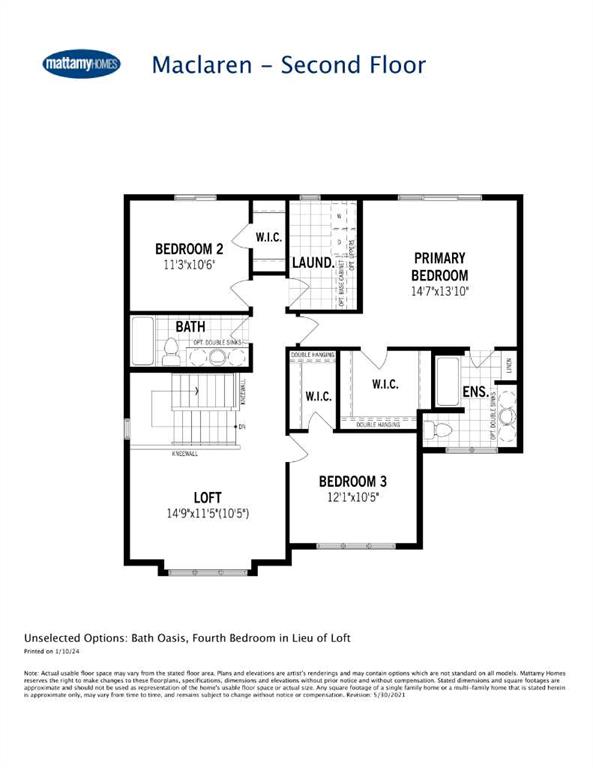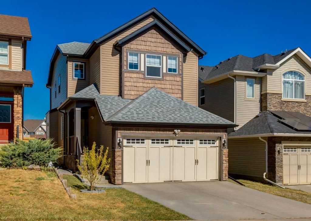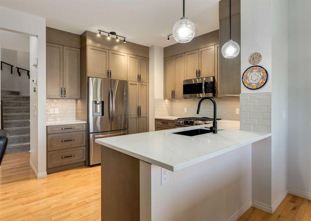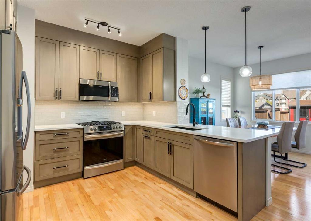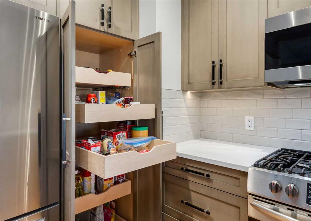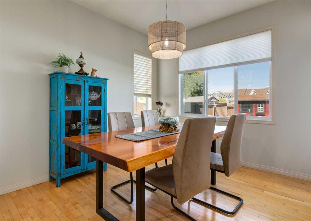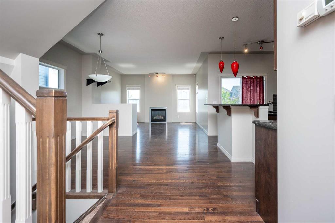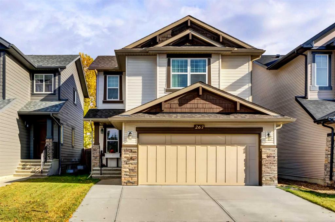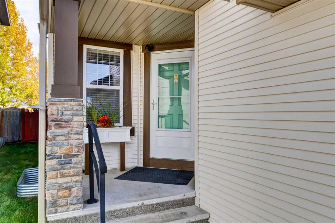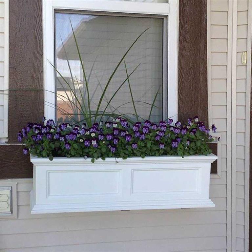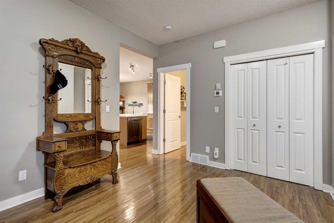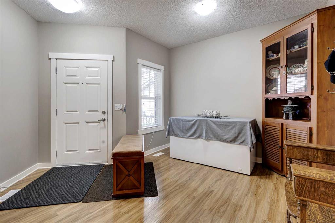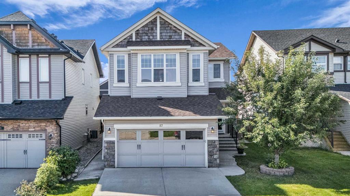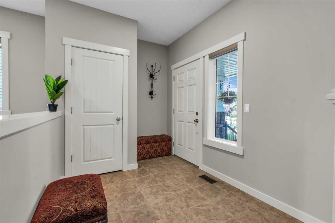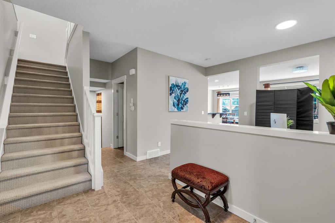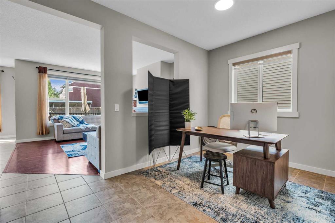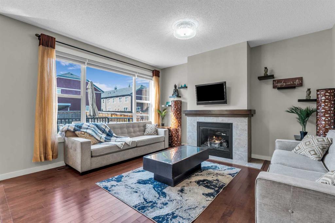562 Silverado Boulevard SW
Calgary T2X 3Z2
MLS® Number: A2253647
$ 798,800
4
BEDROOMS
3 + 1
BATHROOMS
2,596
SQUARE FEET
2018
YEAR BUILT
***Original Owner*** Centralized air-conditioning, a sunny west backyard perfect for summer BBQs, a traditional lot, and a fully finished basement make this stunning home stand out—offering over 3,600 sq. ft. of living space. The grand open-to-above foyer welcomes you inside, leading to a versatile office (or main-floor bedroom). The chef’s kitchen boasts premium stainless steel appliances, a walk-through pantry, and expansive counter space for all your culinary needs. Upstairs, a stylish bonus room with a coffered ceiling sets the tone. Three generously sized bedrooms include a primary retreat with a luxurious 5-piece ensuite, while the other two bedrooms feature walk-in closets. A convenient upper-floor laundry and an additional full bathroom complete the level. The fully developed basement includes a spacious recreation room (currently equipped with a golf simulator), a full bathroom, and an additional bedroom—perfect for guests. The garage is oversized and can easily fit two cars, complete with durable epoxy flooring and an EV charging point—perfect for today’s modern lifestyle. The garage is fitted with 8ft Slatwall panels and accessories, including two tire racks, to keep everything neatly off the floor. Additional highlights include a water softener, water filtration system, and a 7.1-channel home theater complete with a 4K HDR LG projector and a 150-inch screen. This well-thought-out floor plan offers everything buyers are after—and best of all, it’s move-in ready. Silverado residents enjoy easy access to an abundance of shops and services, excellent schools, public transit, quick routes to the mountains, and the world-class Spruce Meadows equestrian facility is just moments away. Outdoor enthusiasts will love the extensive scenic pathways for walking, jogging, or biking, all while enjoying green spaces and ponds throughout the neighbourhood. Don’t miss out on this opportunity to own a dream home in a community that truly has it all. Explore the Video Virtual Tour on YouTube by searching MLS® #A2253647. Call today to book your private viewing!
| COMMUNITY | Silverado |
| PROPERTY TYPE | Detached |
| BUILDING TYPE | House |
| STYLE | 2 Storey |
| YEAR BUILT | 2018 |
| SQUARE FOOTAGE | 2,596 |
| BEDROOMS | 4 |
| BATHROOMS | 4.00 |
| BASEMENT | Finished, Full |
| AMENITIES | |
| APPLIANCES | Central Air Conditioner, Convection Oven, Dishwasher, Dryer, Garage Control(s), Gas Cooktop, Range Hood, Refrigerator, Washer, Window Coverings |
| COOLING | Central Air |
| FIREPLACE | Electric, Living Room, Tile |
| FLOORING | Carpet, Ceramic Tile, Vinyl Plank |
| HEATING | Forced Air, Natural Gas |
| LAUNDRY | Upper Level |
| LOT FEATURES | Back Yard, Landscaped, Level, Rectangular Lot |
| PARKING | Double Garage Attached |
| RESTRICTIONS | None Known |
| ROOF | Asphalt Shingle |
| TITLE | Fee Simple |
| BROKER | RE/MAX Real Estate (Mountain View) |
| ROOMS | DIMENSIONS (m) | LEVEL |
|---|---|---|
| 4pc Bathroom | 8`2" x 4`11" | Basement |
| Bedroom | 14`5" x 10`1" | Basement |
| Game Room | 27`10" x 36`6" | Basement |
| Storage | 5`7" x 3`1" | Basement |
| Furnace/Utility Room | 11`2" x 14`8" | Basement |
| 2pc Bathroom | 4`11" x 4`10" | Main |
| Dining Room | 13`11" x 13`0" | Main |
| Kitchen | 16`0" x 111`4" | Main |
| Living Room | 15`0" x 16`0" | Main |
| Office | 11`0" x 9`8" | Main |
| Pantry | 7`4" x 8`10" | Main |
| 5pc Bathroom | 8`7" x 8`0" | Upper |
| 5pc Ensuite bath | 13`4" x 9`2" | Upper |
| Bedroom | 13`1" x 10`6" | Upper |
| Bedroom | 13`1" x 10`3" | Upper |
| Family Room | 20`0" x 16`5" | Upper |
| Laundry | 5`3" x 7`7" | Upper |
| Bedroom - Primary | 15`1" x 16`1" | Upper |
| Walk-In Closet | 8`5" x 6`5" | Upper |

