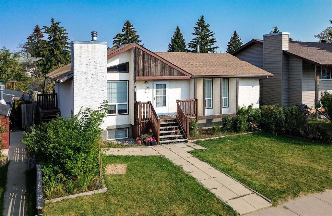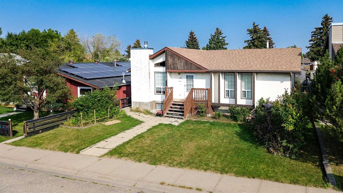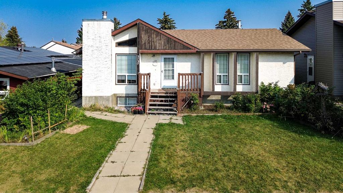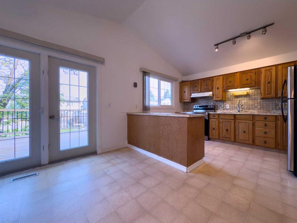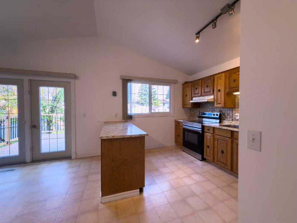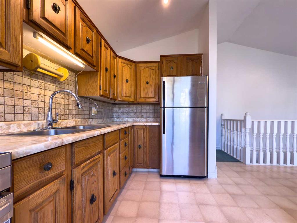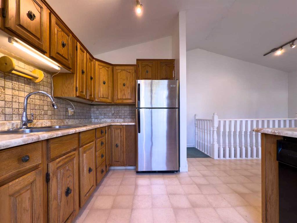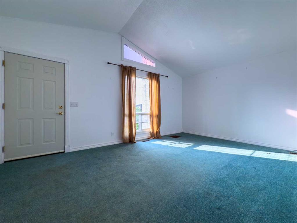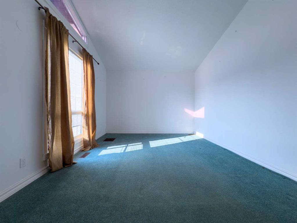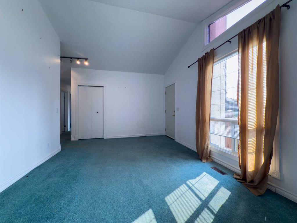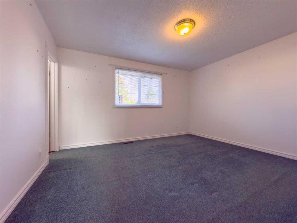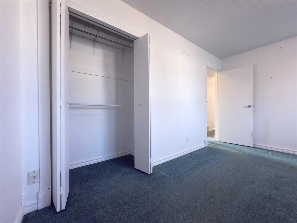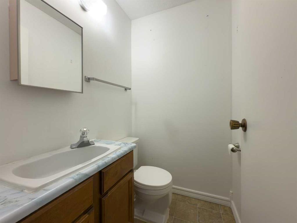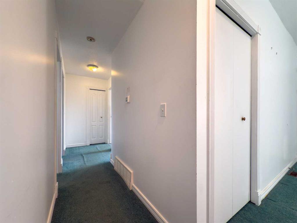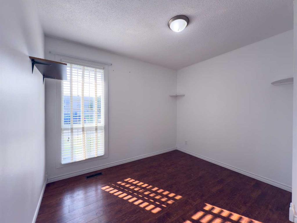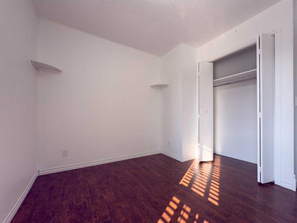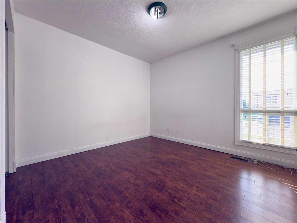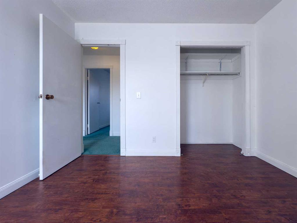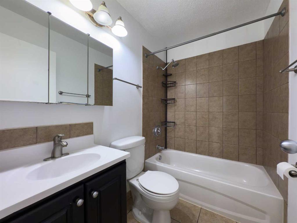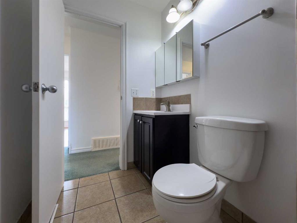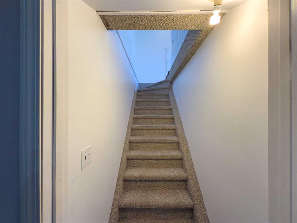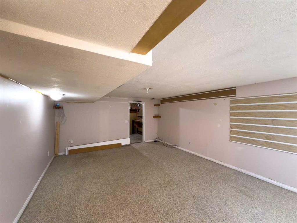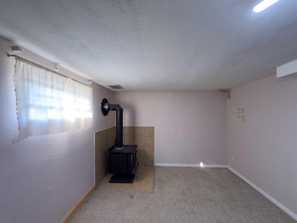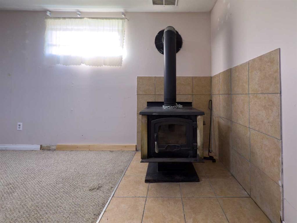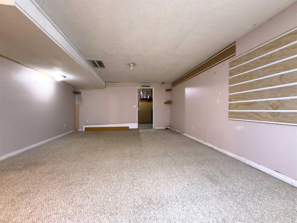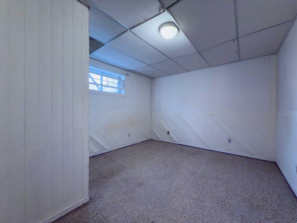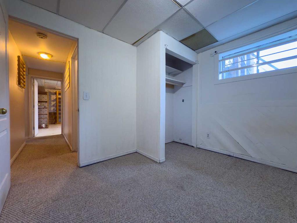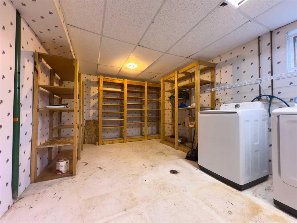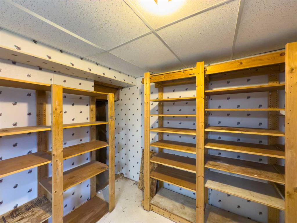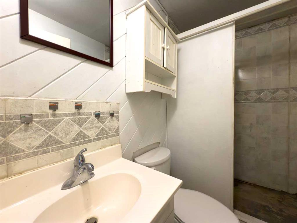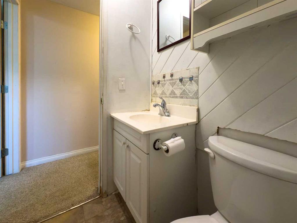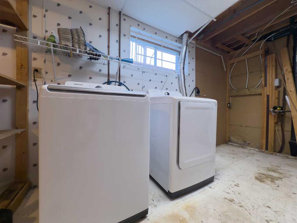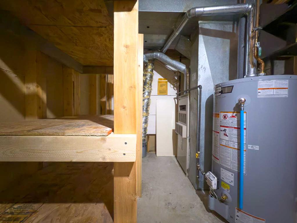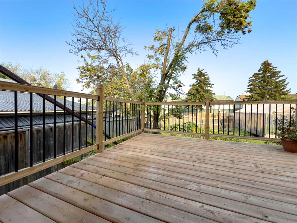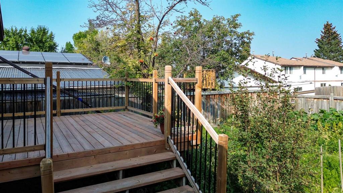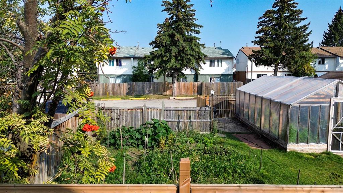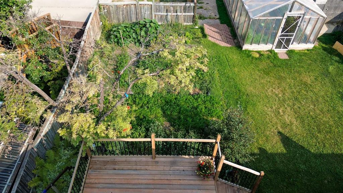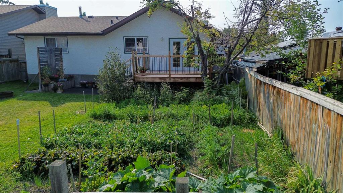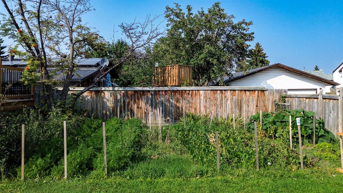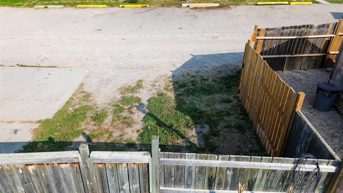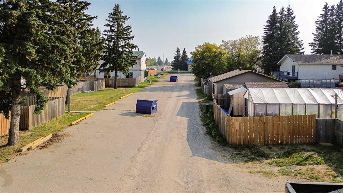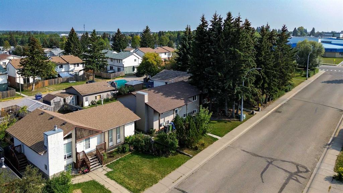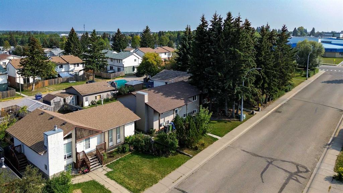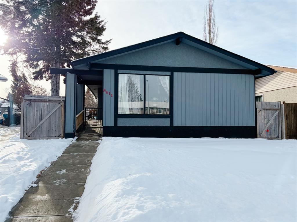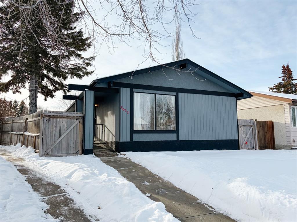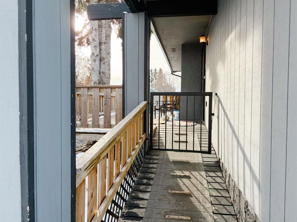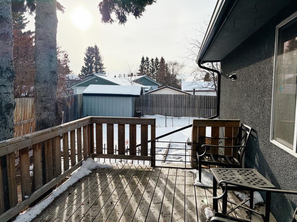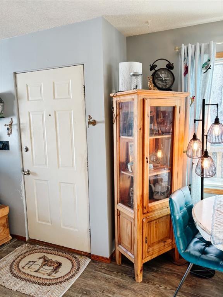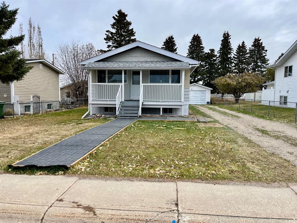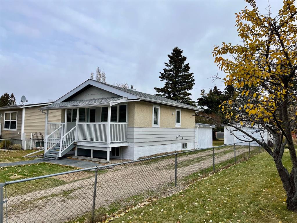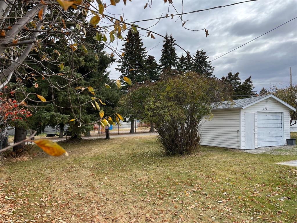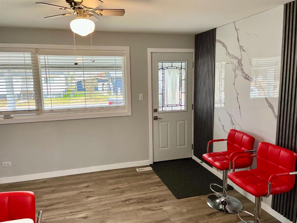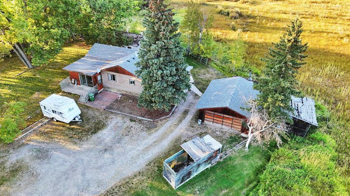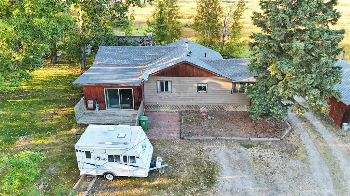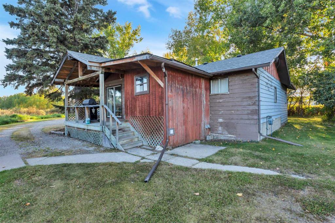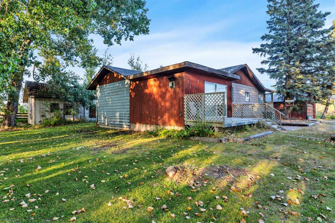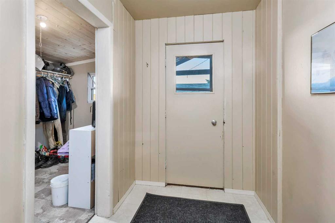5723 55 Street
Rocky Mountain House T4T 1J7
MLS® Number: A2255190
$ 289,000
4
BEDROOMS
2 + 1
BATHROOMS
1,147
SQUARE FEET
1979
YEAR BUILT
Raised Bungalow located close to schools in a very family friendly neighborhood. Main level features vaulted ceilings, a spacious kitchen/dining area that opens to the big back yard with a large garden spot and 2 year old back deck. Three bedrooms on the main floor with a two piece ensuite and full main bath. The lower level has a wood stove in the rec room, although it has not been used for several years, a fourth bedroom and three piece bathroom. Large laundry/storage room and the hot water heater was replaced in 2023 and shingles in 2021. Available for a quick possession.
| COMMUNITY | |
| PROPERTY TYPE | Detached |
| BUILDING TYPE | House |
| STYLE | Bungalow |
| YEAR BUILT | 1979 |
| SQUARE FOOTAGE | 1,147 |
| BEDROOMS | 4 |
| BATHROOMS | 3.00 |
| BASEMENT | Full |
| AMENITIES | |
| APPLIANCES | Dishwasher, Refrigerator, Stove(s), Washer/Dryer |
| COOLING | None |
| FIREPLACE | Family Room, Free Standing, Wood Burning |
| FLOORING | Carpet |
| HEATING | Forced Air, Natural Gas |
| LAUNDRY | In Basement |
| LOT FEATURES | Back Yard, Garden |
| PARKING | Parking Pad |
| RESTRICTIONS | None Known |
| ROOF | Asphalt Shingle |
| TITLE | Fee Simple |
| BROKER | RE/MAX real estate central alberta |
| ROOMS | DIMENSIONS (m) | LEVEL |
|---|---|---|
| Game Room | 29`8" x 14`8" | Basement |
| Bedroom | 10`9" x 11`11" | Basement |
| 3pc Bathroom | 7`4" x 4`4" | Basement |
| Laundry | 10`10" x 20`11" | Basement |
| Furnace/Utility Room | 14`10" x 8`3" | Basement |
| Living Room | 11`10" x 17`7" | Main |
| Kitchen | 12`2" x 6`8" | Main |
| Dining Room | 11`11" x 13`3" | Main |
| 4pc Bathroom | 7`4" x 4`11" | Main |
| Bedroom - Primary | 12`1" x 13`8" | Main |
| 2pc Ensuite bath | 4`2" x 4`11" | Main |
| Bedroom | 10`1" x 11`0" | Main |
| Bedroom | 10`1" x 9`11" | Main |

