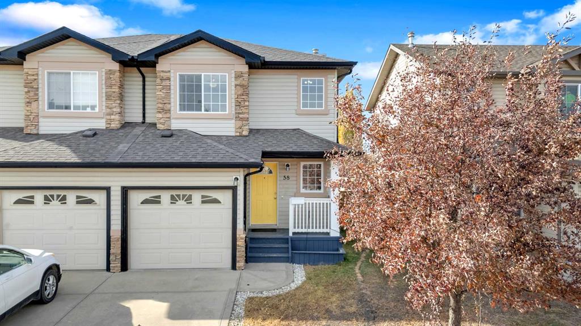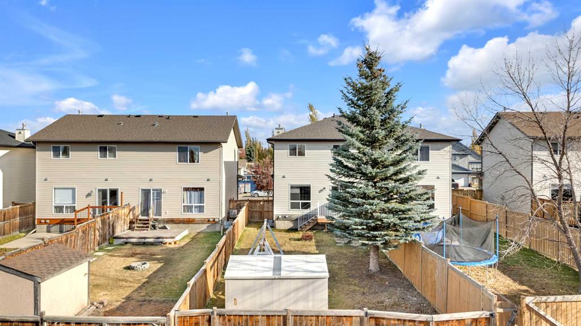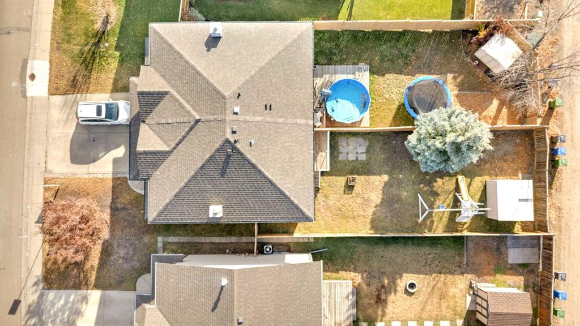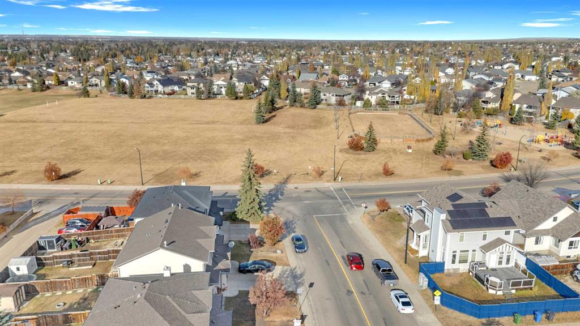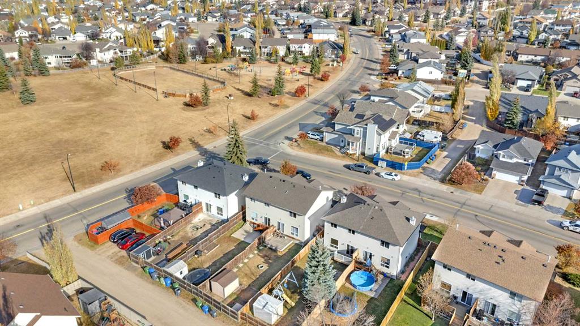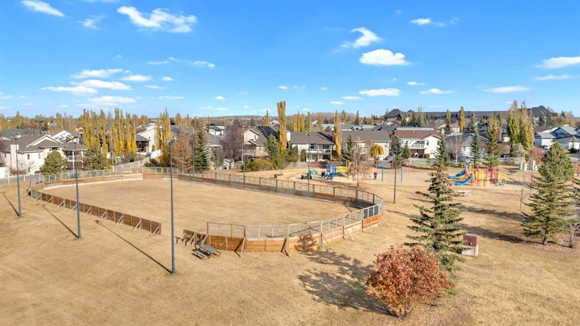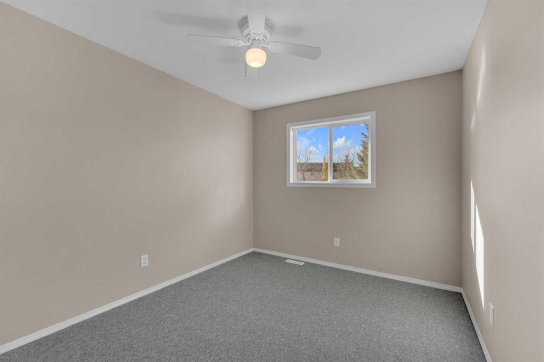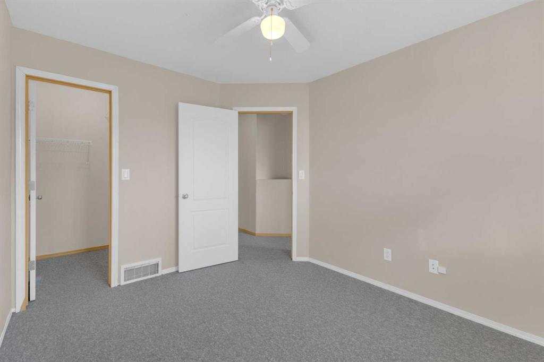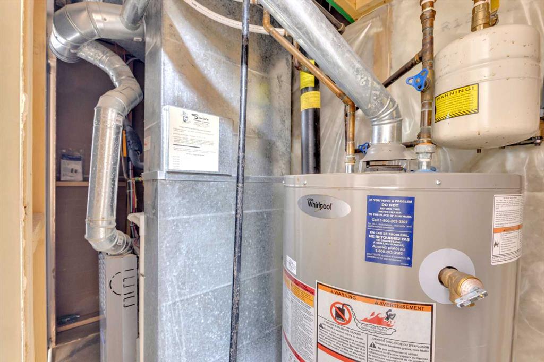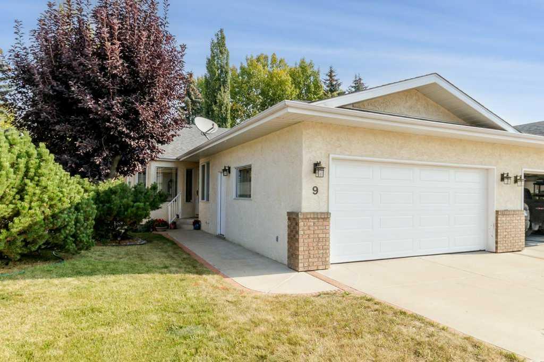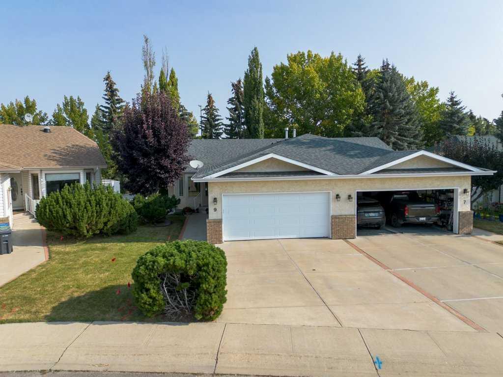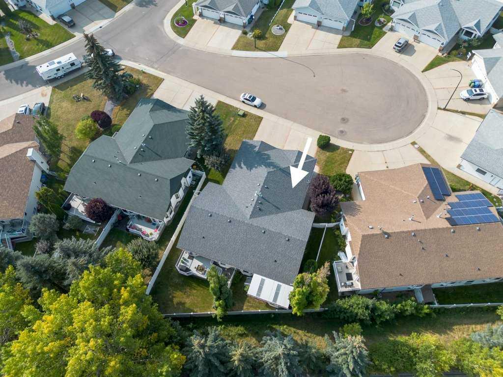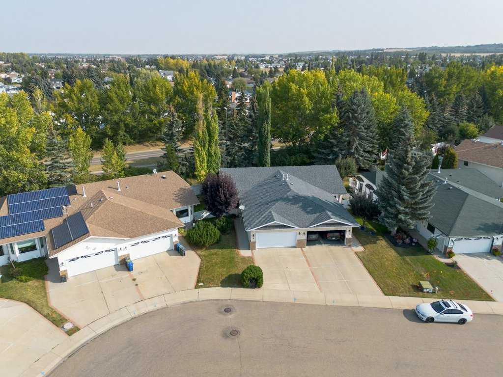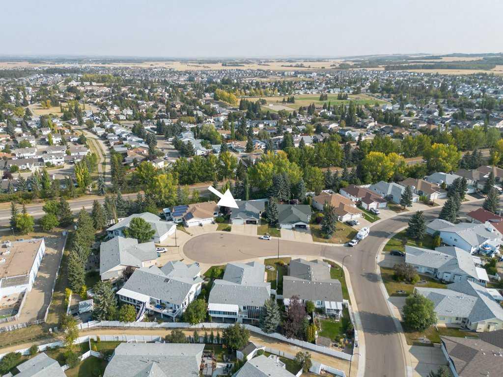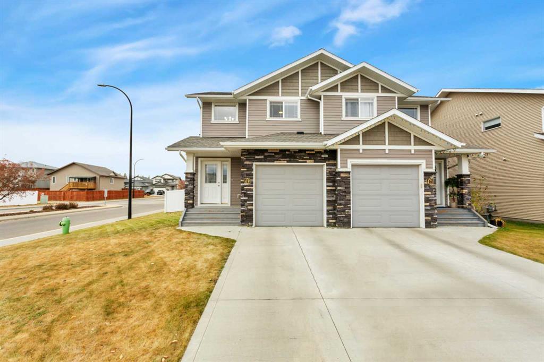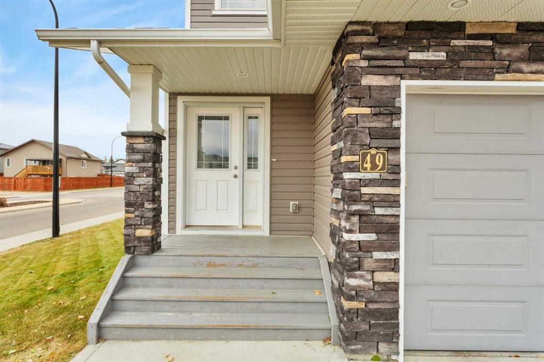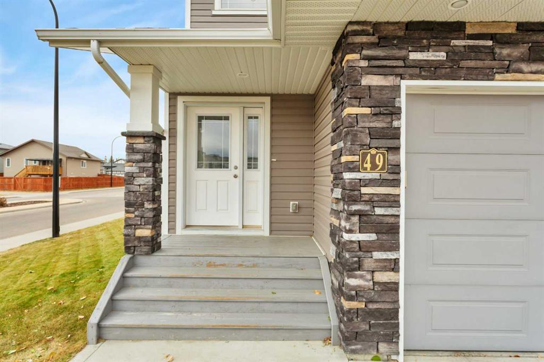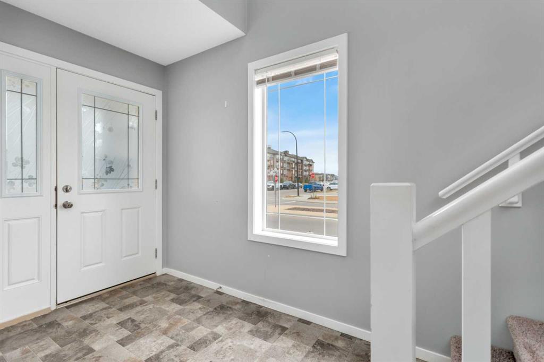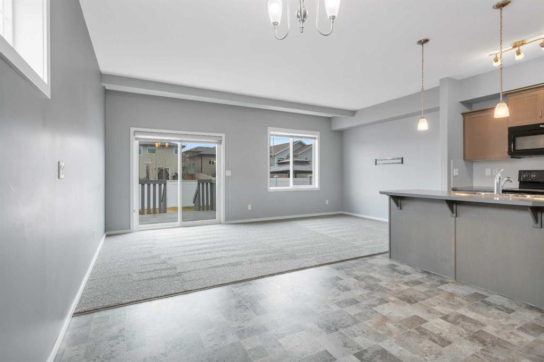58 Adamson Avenue
Red Deer T4R 3L2
MLS® Number: A2266961
$ 378,000
3
BEDROOMS
2 + 1
BATHROOMS
1,190
SQUARE FEET
2003
YEAR BUILT
Sought after neighborhood and only STEPS to the park, greenspace and skating rink!! This Fully Developed 3 bedroom 1/2 duplex has brand new carpet top to bottom, new appliances, Air Conditioning, Finished attached garage, Fully finished basement and fenced yard! The main level includes new laminate flooring and is open concept with tons of space and large windows to let in tons of natural light from the west facing backyard. Upstairs there are 3 good sized bedrooms and a full bathroom and all new carpet and paint. The basement is fully developed with a wonderful bathroom/laundry room combination and a good sized family room. The fabulous backyard is ready for the kids and pets - is fully fenced and includes a shed and kids swing set. Only steps to the end of the block where you will find a great playground, winter skating rink and large greenspace. Move-in ready and immediate possession available. Some photos have been virtually staged.
| COMMUNITY | Aspen Ridge |
| PROPERTY TYPE | Semi Detached (Half Duplex) |
| BUILDING TYPE | Duplex |
| STYLE | 2 Storey, Side by Side |
| YEAR BUILT | 2003 |
| SQUARE FOOTAGE | 1,190 |
| BEDROOMS | 3 |
| BATHROOMS | 3.00 |
| BASEMENT | Full |
| AMENITIES | |
| APPLIANCES | Central Air Conditioner, Dishwasher, Electric Oven, Microwave Hood Fan, Refrigerator, Washer/Dryer Stacked |
| COOLING | Central Air |
| FIREPLACE | N/A |
| FLOORING | Carpet, Laminate |
| HEATING | Forced Air, Natural Gas |
| LAUNDRY | Electric Dryer Hookup, In Basement, Washer Hookup |
| LOT FEATURES | Back Lane |
| PARKING | Parking Pad, Single Garage Attached |
| RESTRICTIONS | None Known |
| ROOF | Asphalt Shingle |
| TITLE | Fee Simple |
| BROKER | RE/MAX real estate central alberta |
| ROOMS | DIMENSIONS (m) | LEVEL |
|---|---|---|
| Great Room | 11`11" x 18`3" | Basement |
| 4pc Bathroom | 5`10" x 9`11" | Basement |
| Furnace/Utility Room | 9`5" x 3`5" | Basement |
| Kitchen | 14`4" x 10`2" | Main |
| Living Room | 13`10" x 9`0" | Main |
| Dining Room | 8`3" x 10`2" | Main |
| 2pc Bathroom | 4`7" x 5`7" | Main |
| Bedroom - Primary | 13`7" x 12`11" | Second |
| Bedroom | 11`4" x 9`5" | Second |
| Bedroom | 11`6" x 9`4" | Second |
| 4pc Bathroom | 4`11" x 8`6" | Second |

