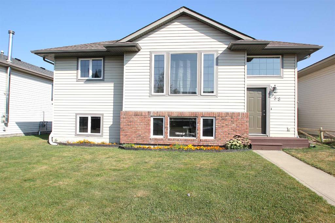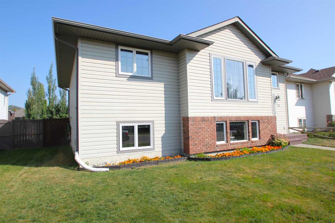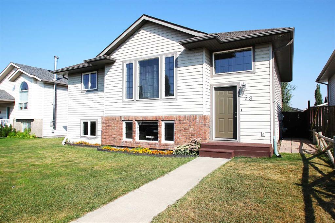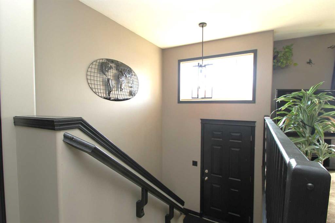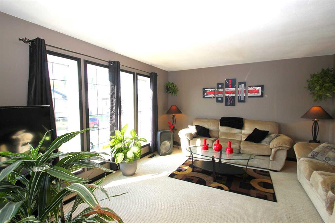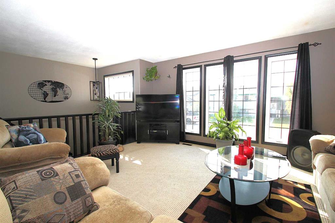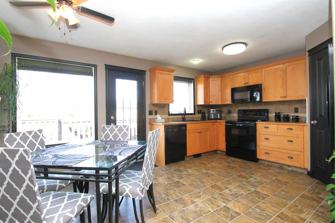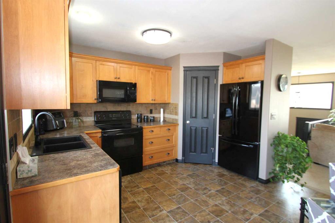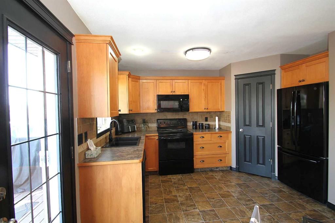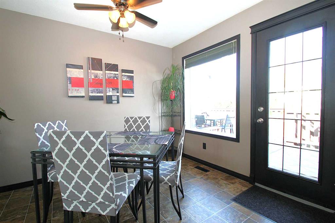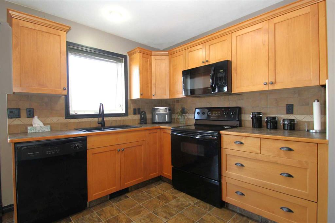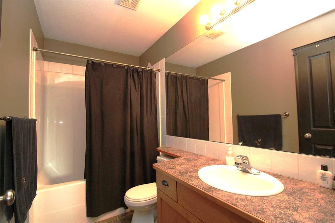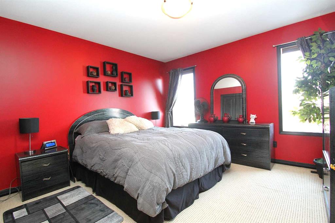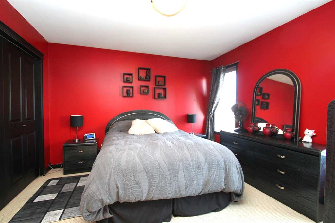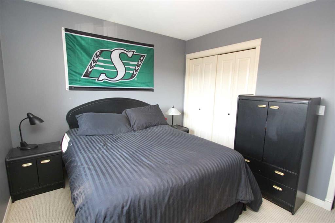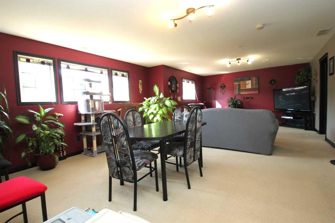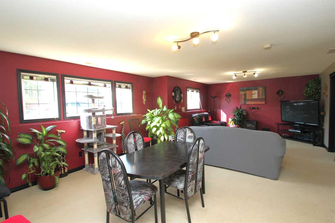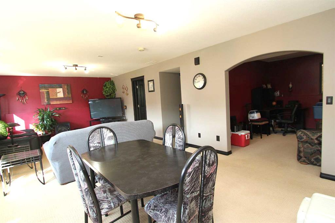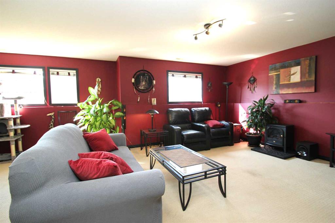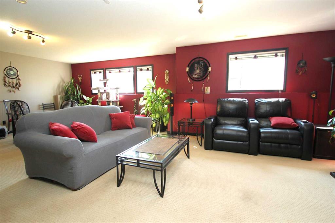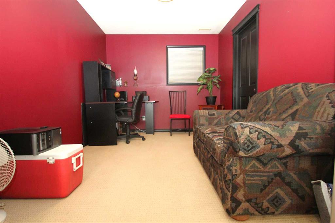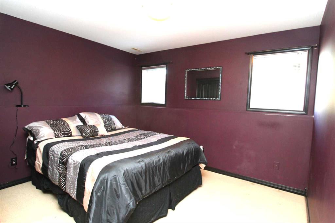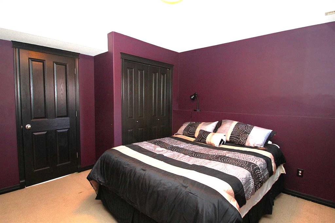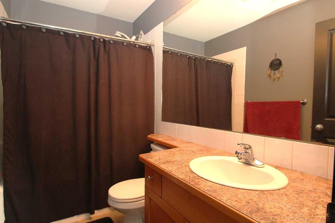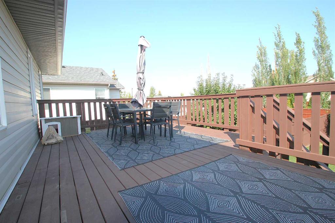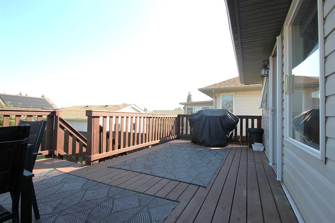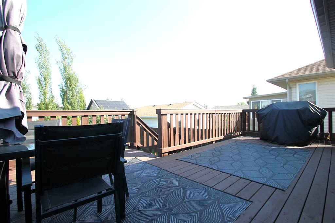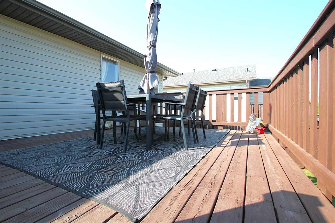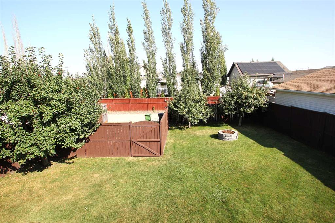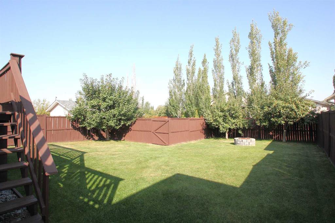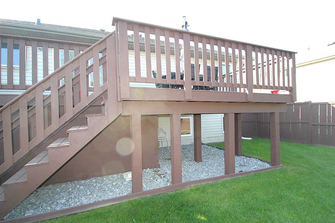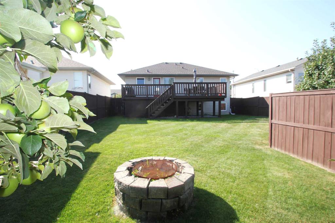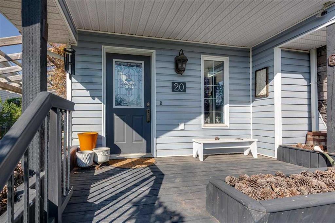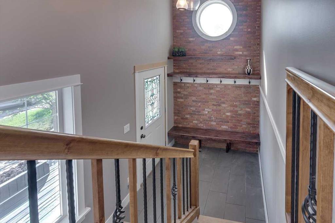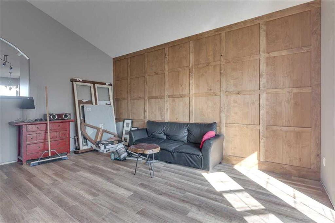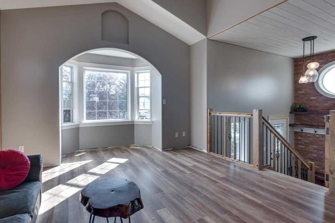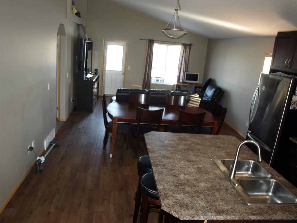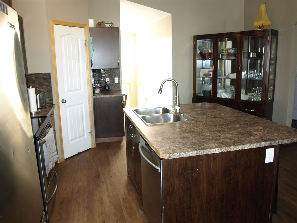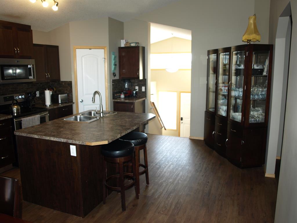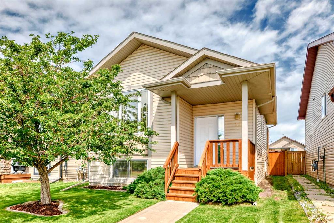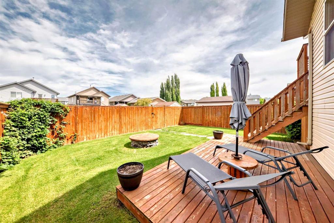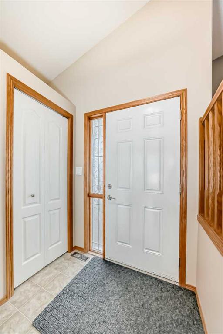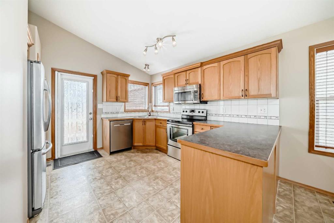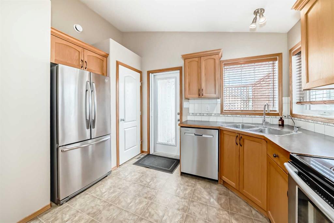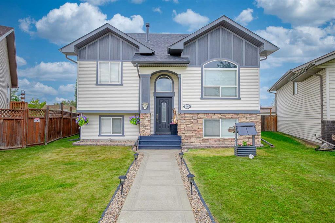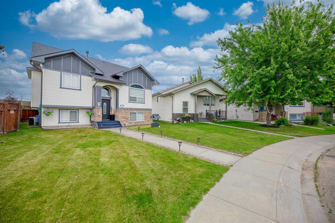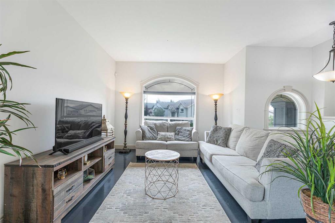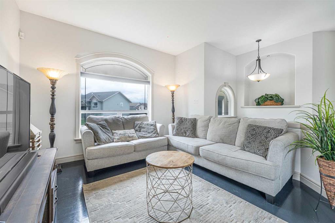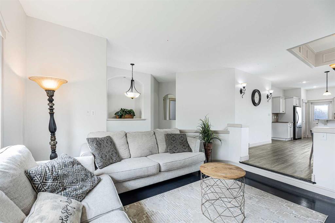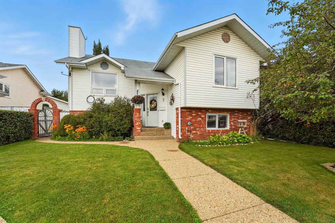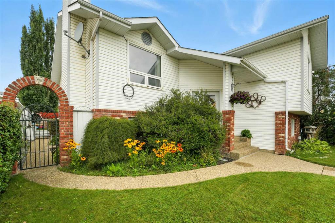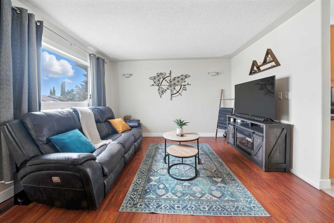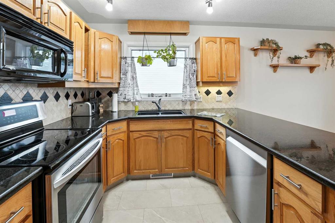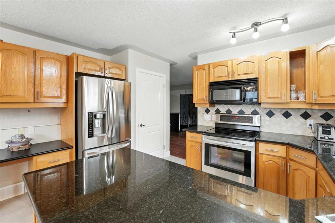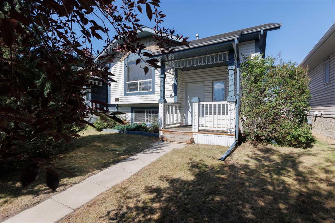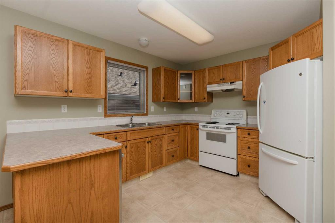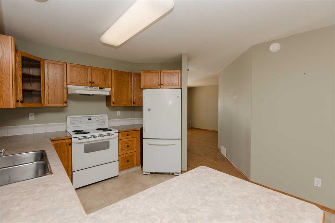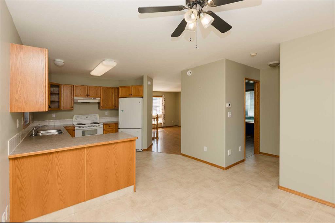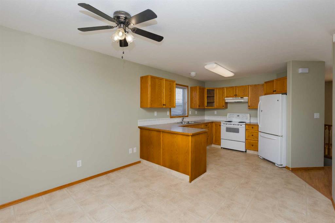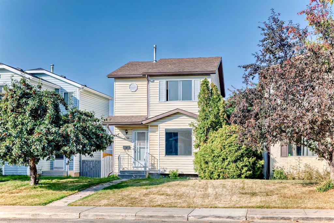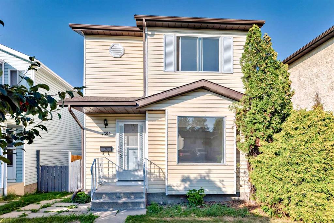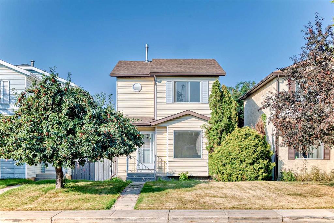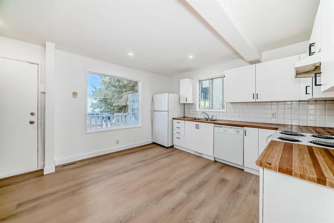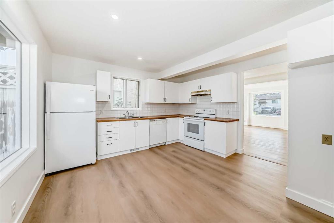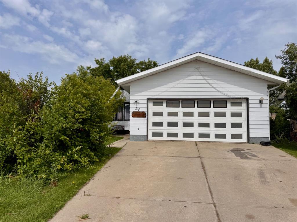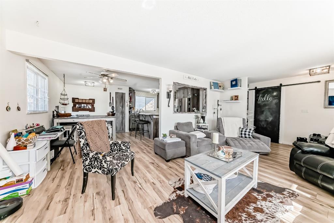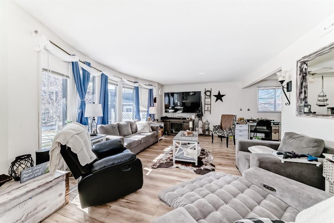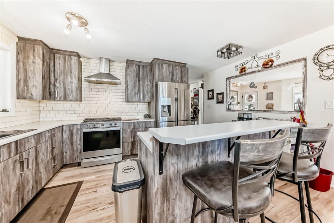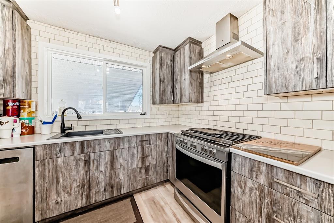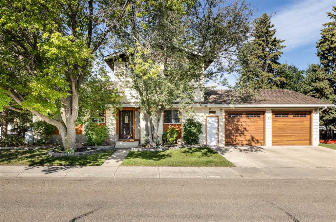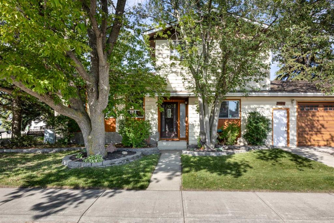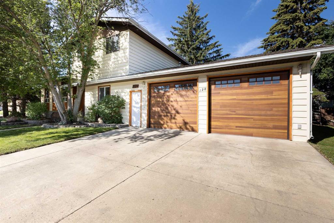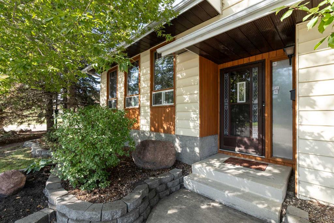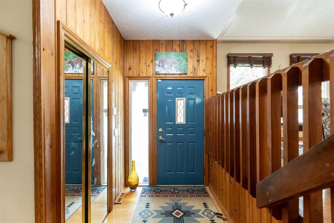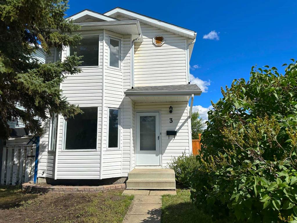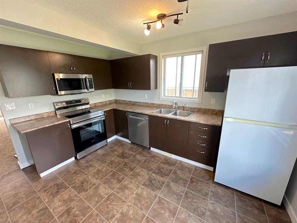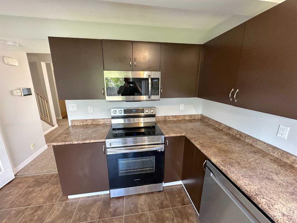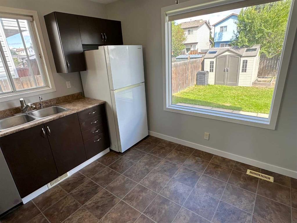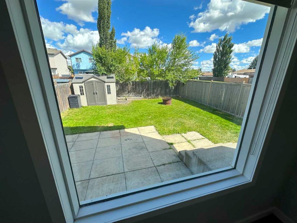58 Kirkland Close
Red Deer T4P 4A3
MLS® Number: A2254801
$ 384,900
3
BEDROOMS
2 + 0
BATHROOMS
1,060
SQUARE FEET
2003
YEAR BUILT
Great starter home and a attractive floor plan. Well designed with spacious rooms with no wasted space. 3 bedrooms and 2 full 4 Pc bathrooms. Kitchen is open to the dining area and living room with large picture window overlooking the 28' deck and a nicely fenced yard with apple trees and a fire pit. Upgraded black appliances with an newer fridge approx 3 yrs ago. Corner walk in pantry and plenty of cabinets. Living room features large window looking onto the front yard. Primary bedroom has cheater door to the main 4 Pc bathroom. Basement is fully developed with lots of large windows that make for a very open and bright 27' rec room, spacious family room and games area. Adjacent is an open den area that would make a great office. Finished with the 3rd bedroom and another 4 pc bathroom. Affordable and good value with lots of room to build your dream garage and still have a beautiful back yard.
| COMMUNITY | Kentwood West |
| PROPERTY TYPE | Detached |
| BUILDING TYPE | House |
| STYLE | Bi-Level |
| YEAR BUILT | 2003 |
| SQUARE FOOTAGE | 1,060 |
| BEDROOMS | 3 |
| BATHROOMS | 2.00 |
| BASEMENT | Finished, Full |
| AMENITIES | |
| APPLIANCES | Microwave, Refrigerator, Stove(s), Washer/Dryer |
| COOLING | None |
| FIREPLACE | N/A |
| FLOORING | Carpet, Linoleum |
| HEATING | Forced Air |
| LAUNDRY | In Basement |
| LOT FEATURES | Back Lane, Back Yard, Fruit Trees/Shrub(s), Landscaped |
| PARKING | Off Street |
| RESTRICTIONS | None Known |
| ROOF | Asphalt Shingle |
| TITLE | Fee Simple |
| BROKER | RE/MAX real estate central alberta |
| ROOMS | DIMENSIONS (m) | LEVEL |
|---|---|---|
| Game Room | 27`0" x 14`7" | Basement |
| Den | 11`6" x 9`2" | Basement |
| 4pc Bathroom | 9`2" x 4`10" | Basement |
| Bedroom | 11`7" x 11`2" | Basement |
| Kitchen With Eating Area | 17`0" x 12`0" | Main |
| Living Room | 15`7" x 13`2" | Main |
| 4pc Bathroom | 9`4" x 4`11" | Main |
| Bedroom | 12`0" x 11`7" | Main |
| Bedroom - Primary | 12`0" x 11`9" | Main |

