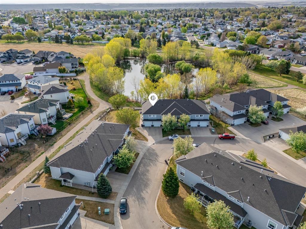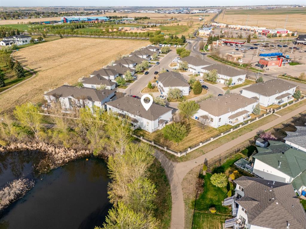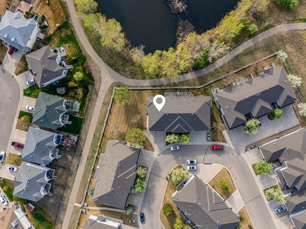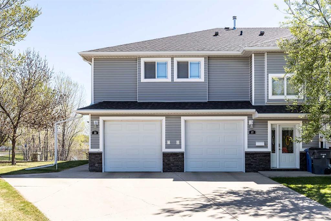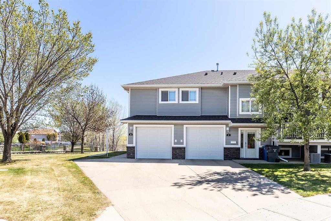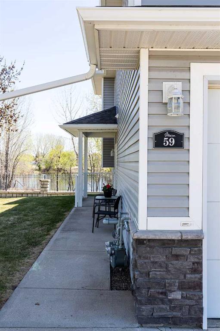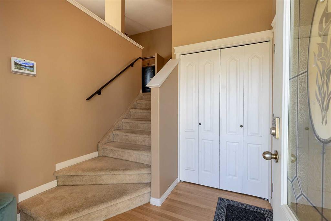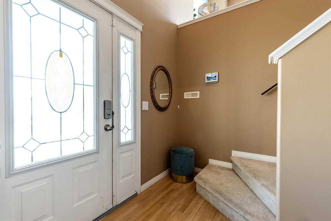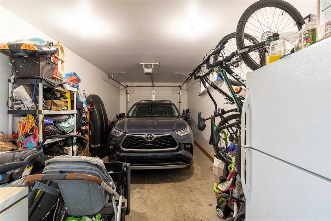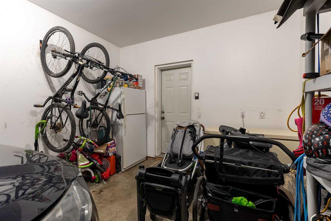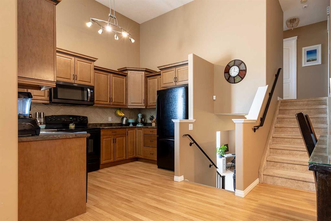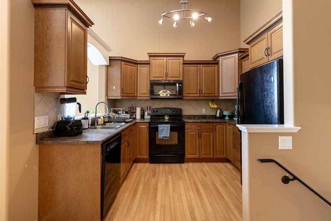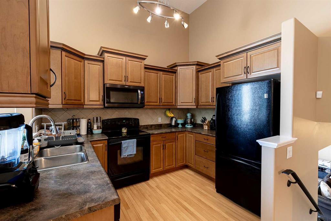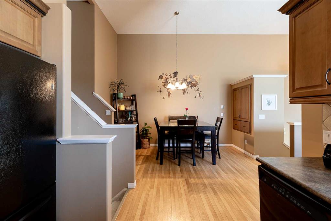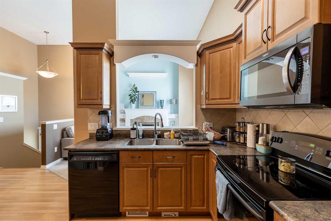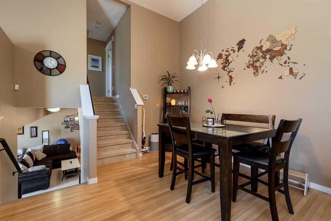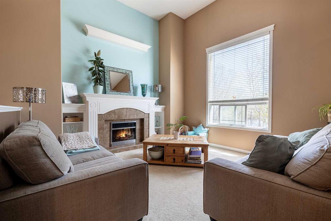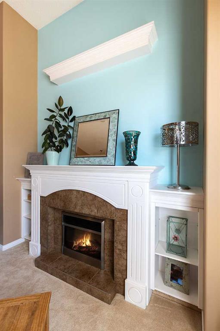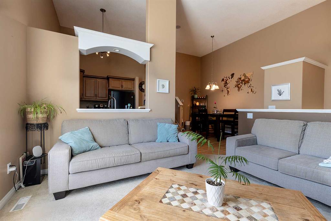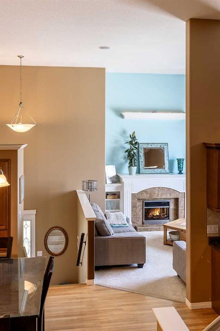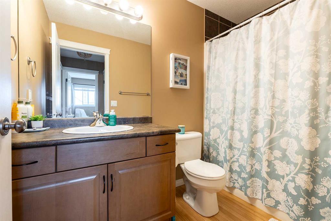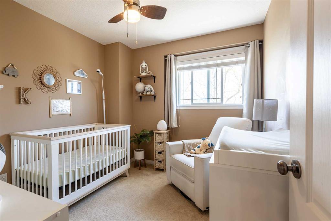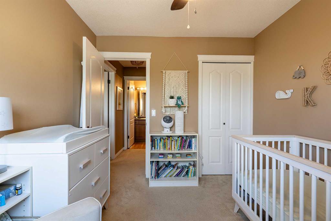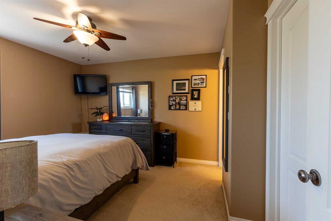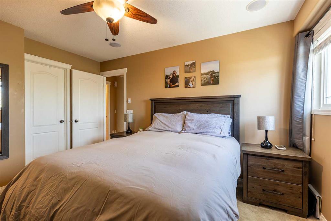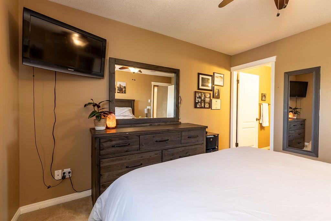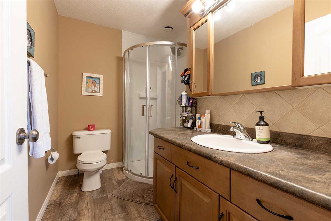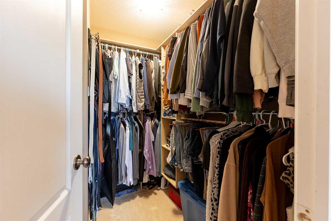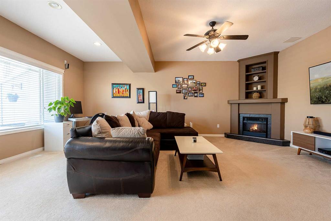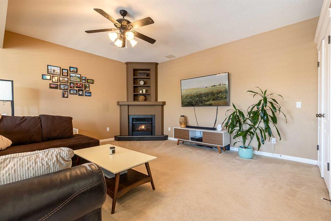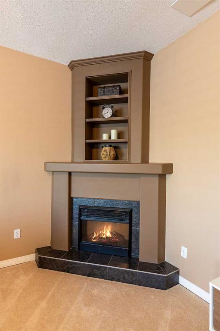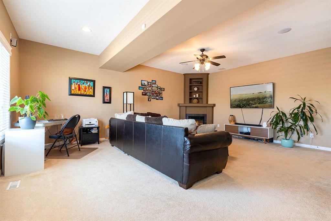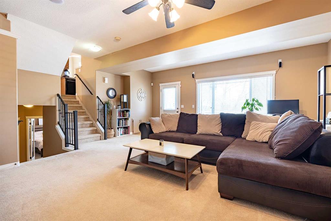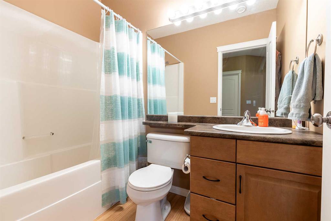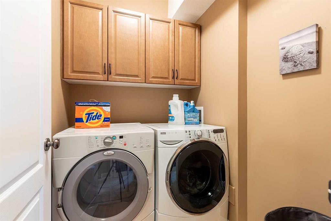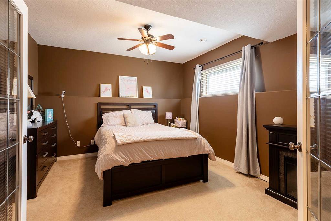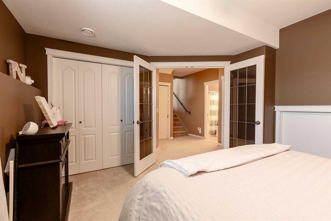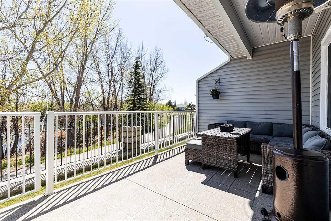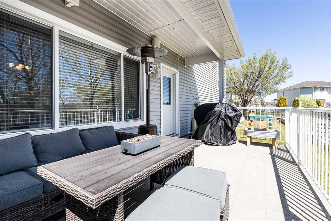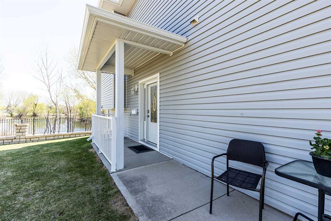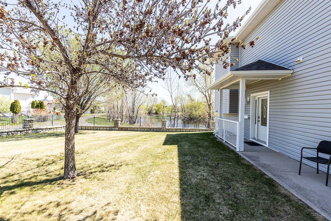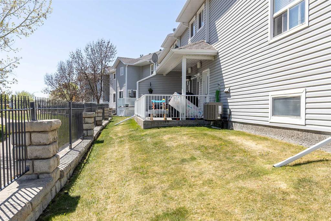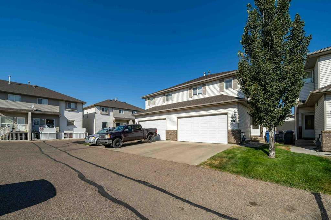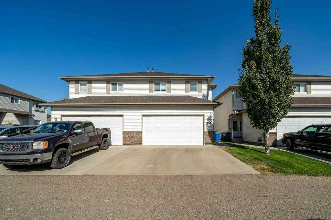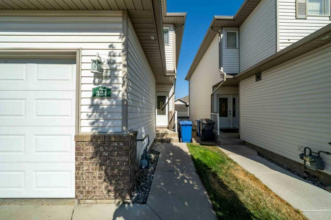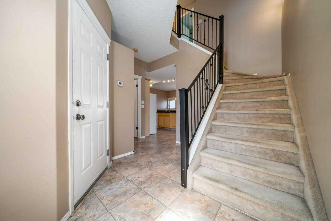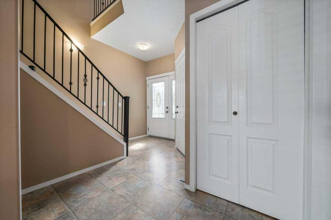59 Northlands Way NE
Medicine Hat T1C 2A4
MLS® Number: A2264467
$ 324,500
3
BEDROOMS
3 + 0
BATHROOMS
2005
YEAR BUILT
WOW! Rare opportunity to own an upscale condo townhouse in a stunning natural setting. Perfectly situated in the Northlands Estates, this fully developed walkout townhouse backs onto a peaceful pond and natural reserve, with a large greenspace right beside. The setting offers privacy, serenity, and one of the best locations in the complex. Plus it is an END UNIT, meaning there’s only one shared wall and plenty of green space beside, with bonus driveway space allowing you to park a third car off street. Inside, you’ll find a beautifully finished home with soaring vaulted ceilings on the main, a warm color palette, and an open, welcoming layout. The centrally located kitchen features a full appliance package, hardwood floors, generous dining space, and a built-in pantry designed for convenience. Thoughtful custom details throughout include two gas fireplaces with built-ins around/over the mantels, a built-in sound system, detailed shelving in the living room, and well-finished storage areas that maximize every inch of space. The spacious third-level family room offers a walkout to a private covered patio with a gas line for your barbecue, creating the perfect spot for relaxing or entertaining. The upper level has 2 bedrooms and 2 bathrooms, including the primary with an ensuite with walk-in shower, while the main bath includes a jetted tub The lower level is fully finished with a large bedroom, full bathroom, and a laundry room complete with washer and dryer. Some recent updates are new Central AC and Blower Motor on Furnace 2023, and Hot Water Heater 2021. With an attached front garage, double-wide driveway, and plenty of visitor parking; with comfort features from the ceiling fans to the automatic dustpan sweep, this property offers excellent functionality and value. This Medicine Hat townhouse is ideal for professionals, small families, downsizers, or anyone seeking upscale condo living close to parks, pathways, and all Northlands amenities. Experience one of Medicine Hat’s best condo townhouse opportunities—book a showing today!!
| COMMUNITY | Northeast Crescent Heights |
| PROPERTY TYPE | Row/Townhouse |
| BUILDING TYPE | Four Plex |
| STYLE | 4 Level Split |
| YEAR BUILT | 2005 |
| SQUARE FOOTAGE | 1,468 |
| BEDROOMS | 3 |
| BATHROOMS | 3.00 |
| BASEMENT | Finished, Full |
| AMENITIES | |
| APPLIANCES | Central Air Conditioner, Dishwasher, Garage Control(s), Refrigerator, Stove(s), Washer/Dryer, Window Coverings |
| COOLING | Central Air |
| FIREPLACE | Family Room, Gas, Living Room |
| FLOORING | Carpet, Hardwood, Linoleum |
| HEATING | Forced Air, None |
| LAUNDRY | In Basement, Laundry Room |
| LOT FEATURES | Backs on to Park/Green Space, Creek/River/Stream/Pond, Landscaped, Lawn, Many Trees, No Neighbours Behind, Private, Treed, Views |
| PARKING | Concrete Driveway, Parking Pad, Single Garage Attached |
| RESTRICTIONS | Pet Restrictions or Board approval Required, Pets Allowed |
| ROOF | Asphalt Shingle |
| TITLE | Fee Simple |
| BROKER | 2 PERCENT REALTY |
| ROOMS | DIMENSIONS (m) | LEVEL |
|---|---|---|
| Furnace/Utility Room | 8`2" x 6`3" | Basement |
| Hall | 8`4" x 9`8" | Basement |
| Bedroom | 13`2" x 14`5" | Basement |
| Walk-In Closet | 7`1" x 9`6" | Basement |
| 4pc Bathroom | 4`9" x 8`4" | Basement |
| Laundry | 5`5" x 5`1" | Basement |
| Family Room | 20`7" x 19`11" | Lower |
| Balcony | 10`0" x 20`1" | Lower |
| Foyer | 7`1" x 7`7" | Main |
| Living Room | 13`2" x 13`8" | Main |
| Dining Room | 11`10" x 14`4" | Main |
| Kitchen | 8`9" x 10`6" | Main |
| Bedroom - Primary | 13`5" x 10`9" | Upper |
| Bedroom | 9`10" x 8`11" | Upper |
| 3pc Ensuite bath | 8`6" x 5`8" | Upper |
| Walk-In Closet | 7`5" x 5`10" | Upper |
| Hall | 5`11" x 5`8" | Upper |
| 4pc Bathroom | 4`9" x 8`11" | Upper |

