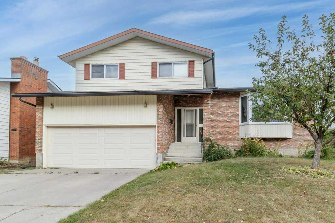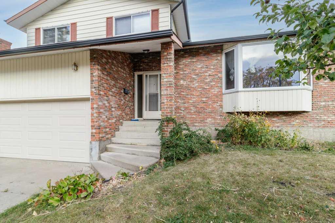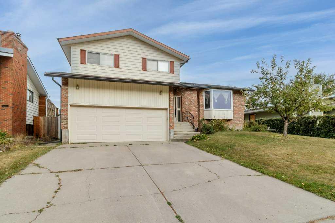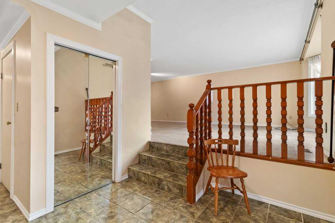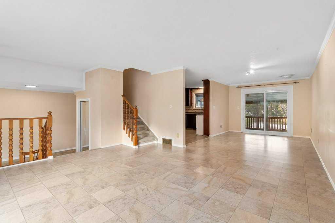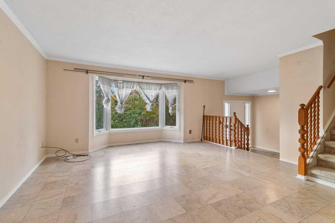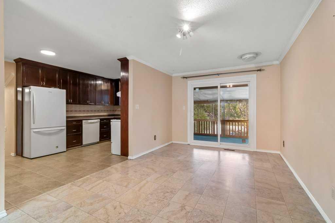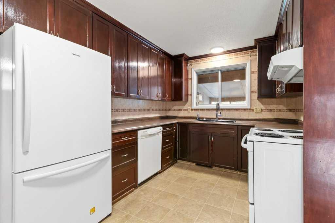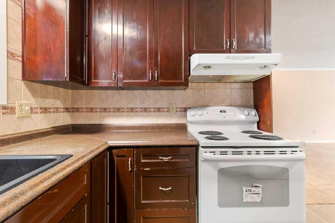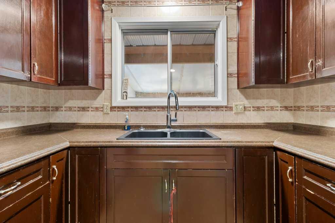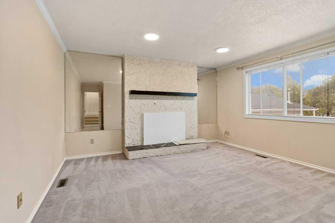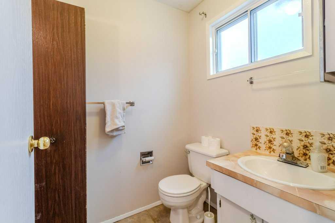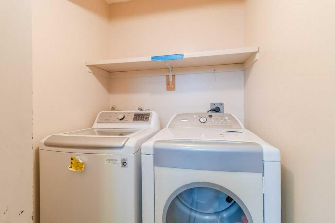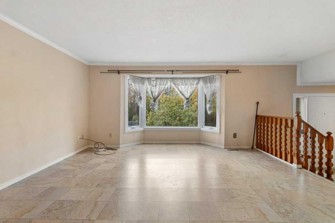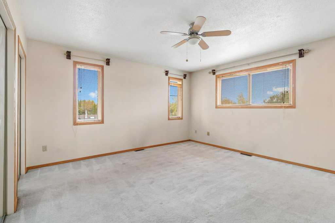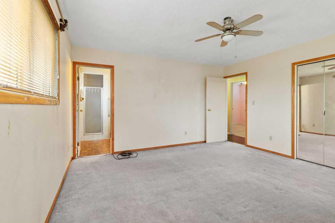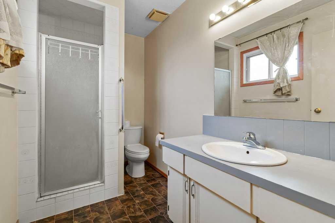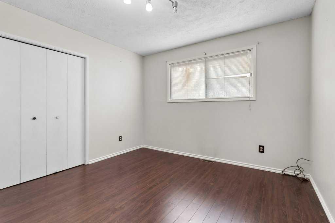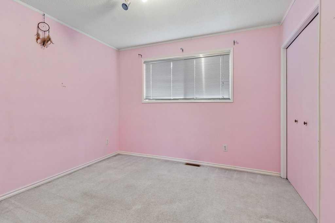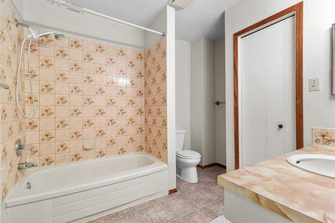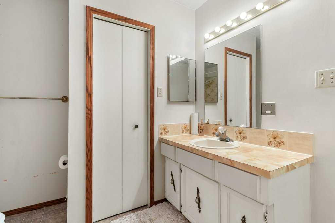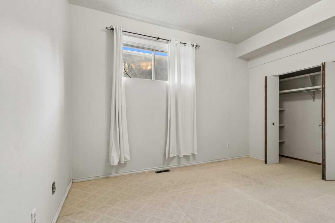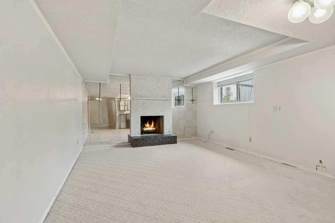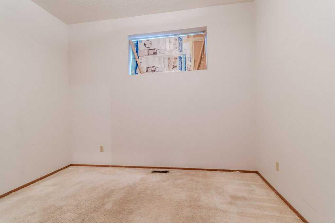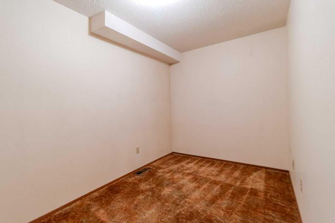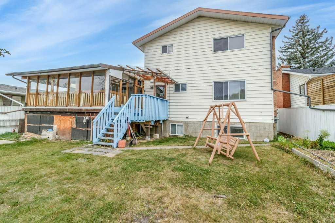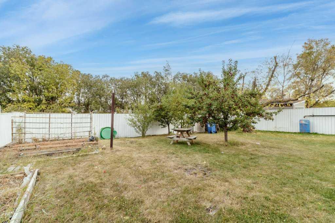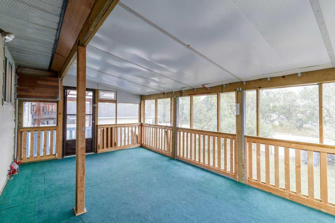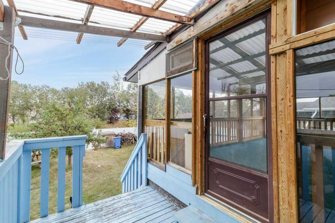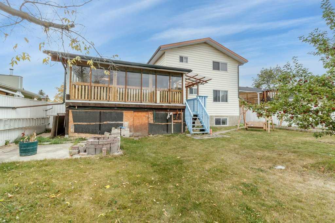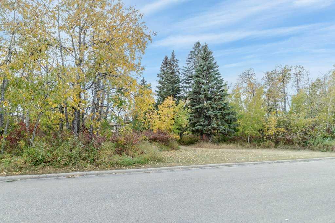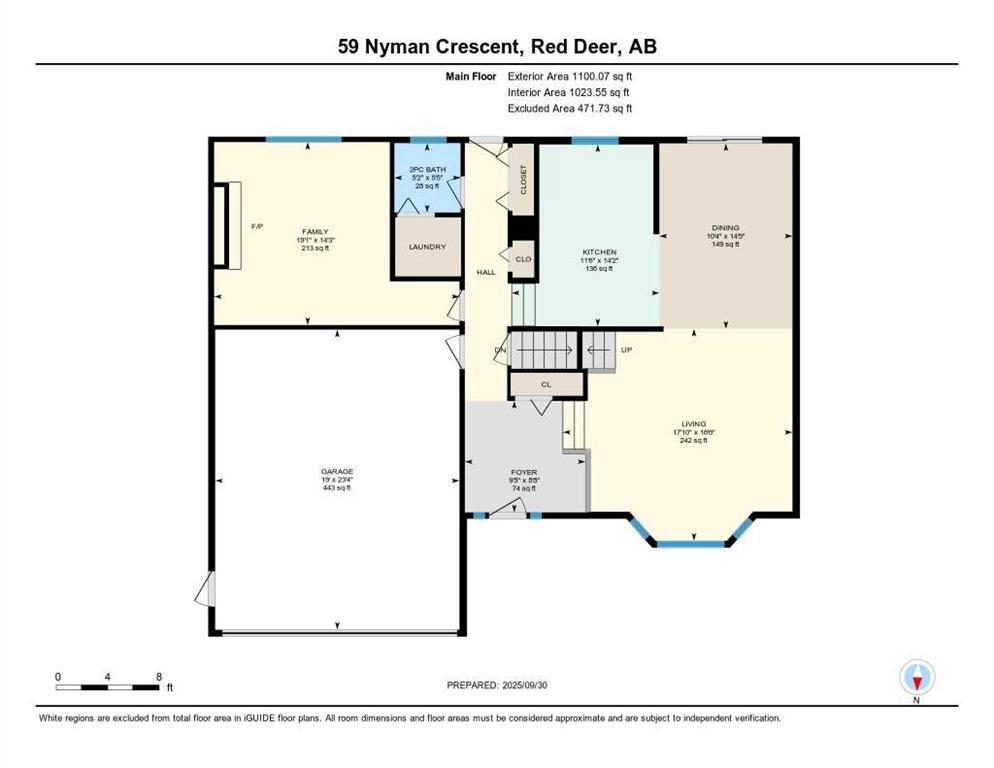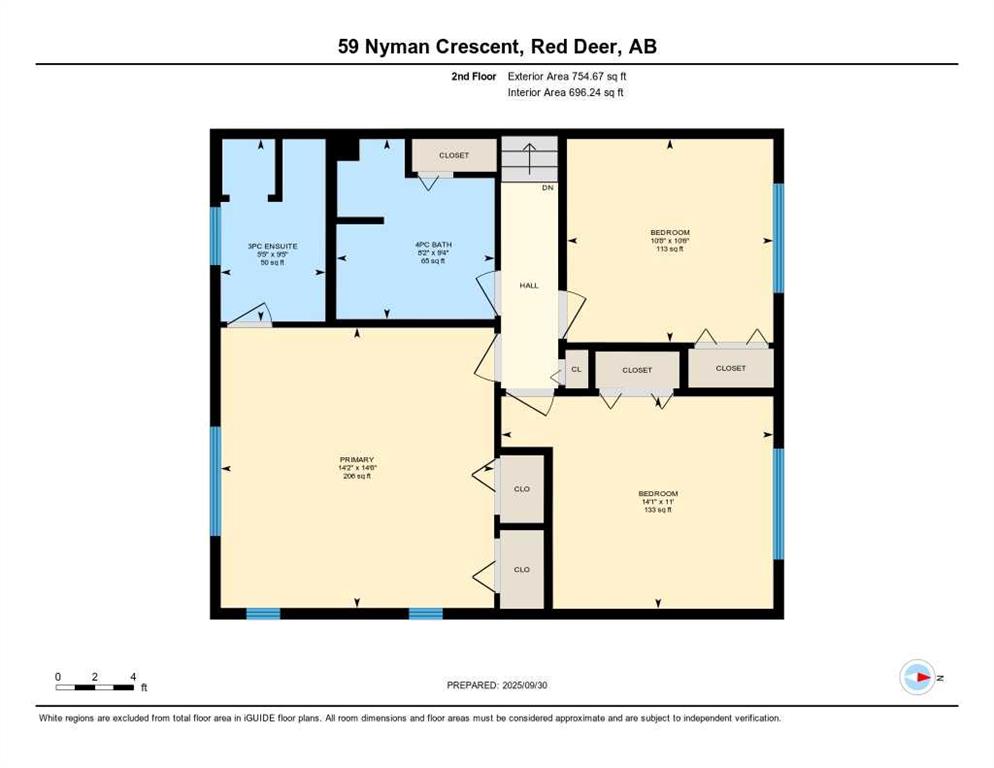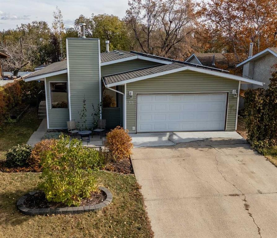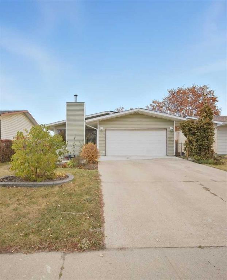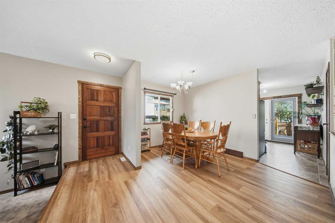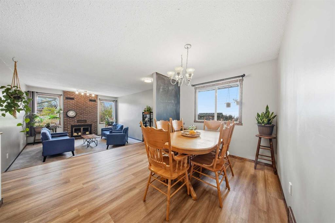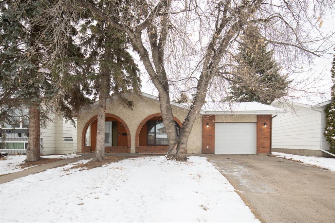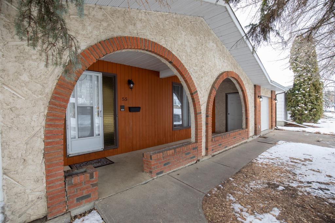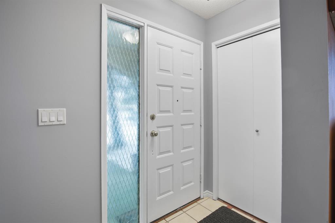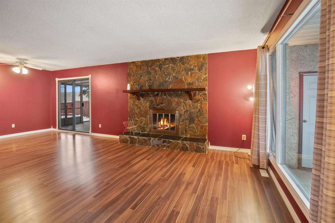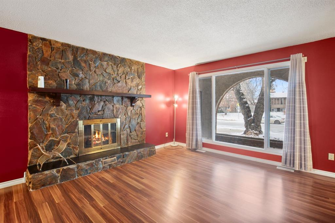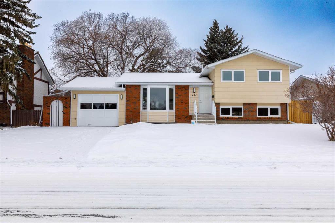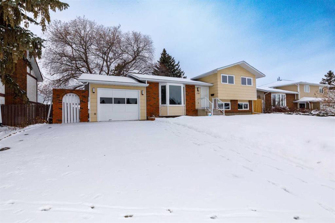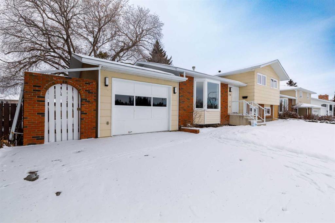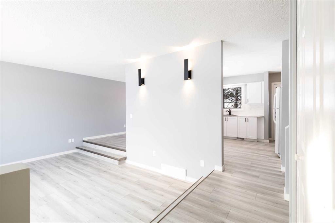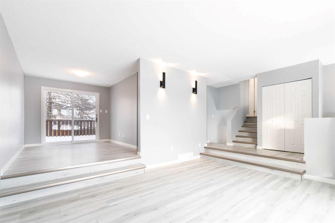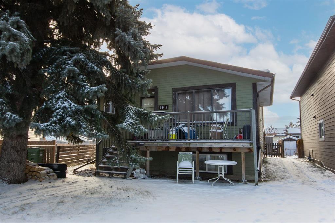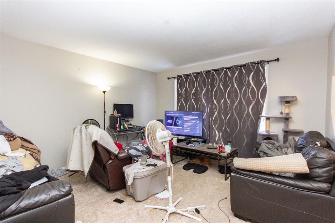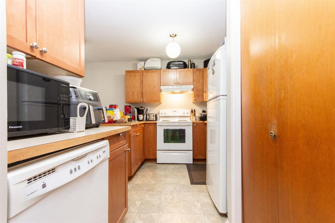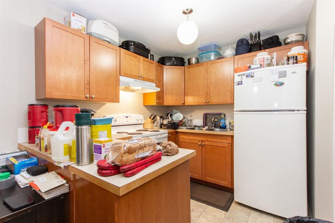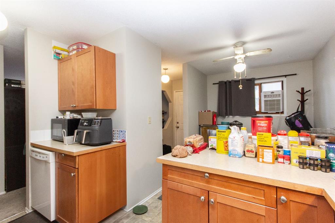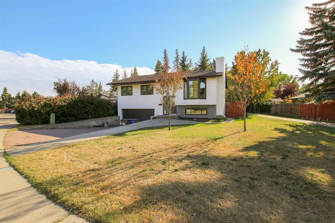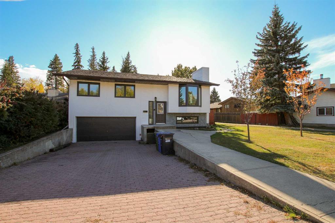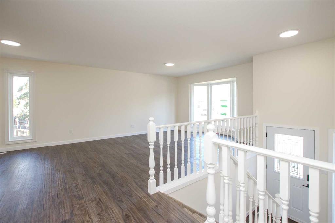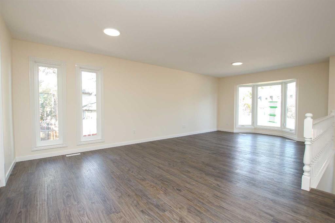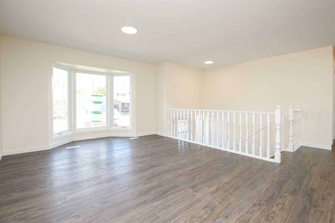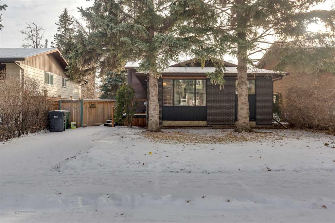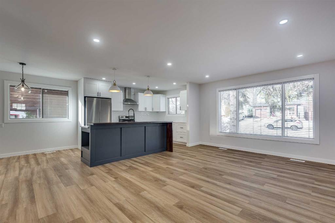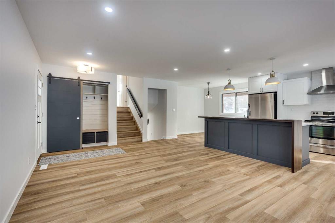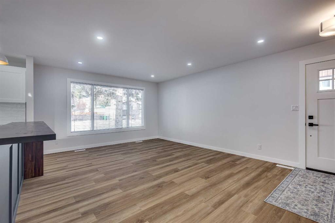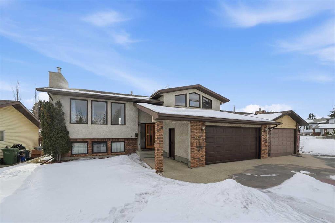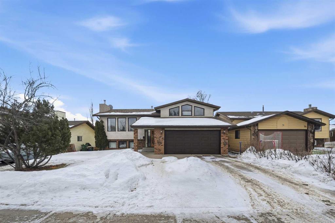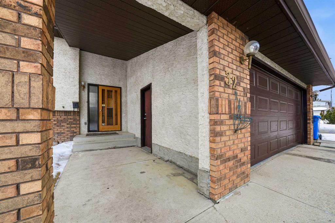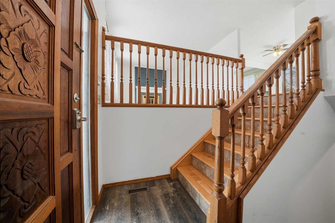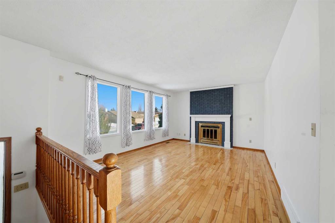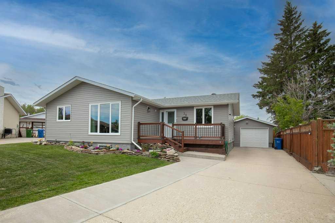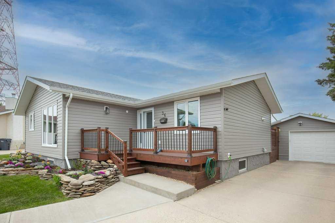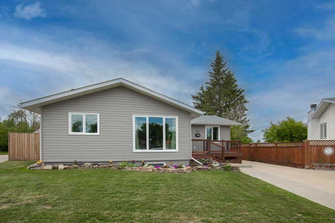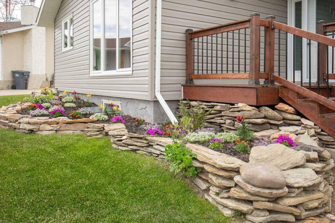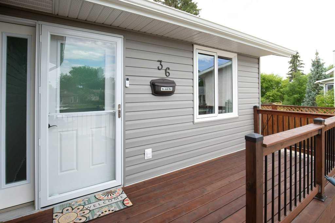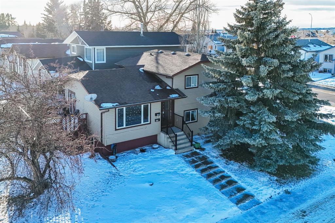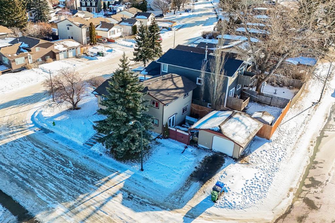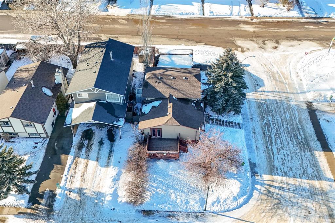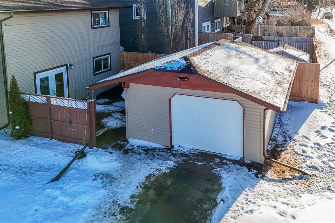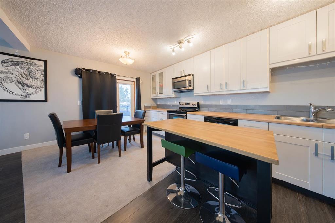59 Nyman Crescent
Red Deer T4P 1Z5
MLS® Number: A2261432
$ 429,900
6
BEDROOMS
3 + 1
BATHROOMS
1,719
SQUARE FEET
1979
YEAR BUILT
Welcome to this charming 6-bedroom, 4-bathroom home nestled in a quiet, mature neighbourhood in the heart of Red Deer. This spacious 2-storey property offers fantastic curb appeal with a classic brick exterior and a double attached garage. Inside, enjoy a bright and functional layout featuring a well-appointed kitchen with rich cabinetry and modern appliances, opening to a dining area with access to a covered deck—ideal for year-round enjoyment. With six generously sized bedrooms, four full bathrooms, and two cozy fireplaces, there’s ample space and comfort for the whole family. Whether you're relaxing indoors or entertaining guests, this home has it all. The large backyard with mature landscaping offers privacy and room to grow, while the location puts you just minutes from shopping, schools, parks, and amenities. This is an excellent opportunity for families, or investors looking for a home with incredible potential in a sought-after location.
| COMMUNITY | Normandeau |
| PROPERTY TYPE | Detached |
| BUILDING TYPE | House |
| STYLE | 2 Storey |
| YEAR BUILT | 1979 |
| SQUARE FOOTAGE | 1,719 |
| BEDROOMS | 6 |
| BATHROOMS | 4.00 |
| BASEMENT | Full |
| AMENITIES | |
| APPLIANCES | Dishwasher, Dryer, Garage Control(s), Refrigerator, Stove(s), Washer |
| COOLING | None |
| FIREPLACE | Wood Burning |
| FLOORING | Carpet, Ceramic Tile |
| HEATING | Forced Air |
| LAUNDRY | Main Level |
| LOT FEATURES | Private |
| PARKING | Double Garage Attached |
| RESTRICTIONS | None Known |
| ROOF | Asphalt Shingle |
| TITLE | Fee Simple |
| BROKER | Royal LePage Network Realty Corp. |
| ROOMS | DIMENSIONS (m) | LEVEL |
|---|---|---|
| Game Room | 17`10" x 12`9" | Basement |
| 4pc Bathroom | 4`11" x 7`11" | Basement |
| Furnace/Utility Room | 7`10" x 8`11" | Basement |
| Bedroom | 11`3" x 13`2" | Basement |
| Storage | 0`0" x 0`0" | Basement |
| Bedroom | 11`8" x 7`1" | Basement |
| Bedroom | 9`9" x 11`6" | Basement |
| Dining Room | 14`5" x 10`4" | Main |
| Living Room | 16`6" x 17`10" | Main |
| Kitchen | 14`2" x 11`6" | Main |
| Foyer | 8`8" x 9`5" | Main |
| 2pc Bathroom | 5`5" x 5`2" | Main |
| Family Room | 14`3" x 19`1" | Main |
| Laundry | 0`0" x 0`0" | Main |
| Bedroom | 10`8" x 10`6" | Second |
| Bedroom - Primary | 14`2" x 14`6" | Second |
| Bedroom | 14`1" x 11`0" | Second |
| 4pc Bathroom | 8`2" x 9`4" | Second |
| 3pc Ensuite bath | 5`5" x 9`5" | Second |

