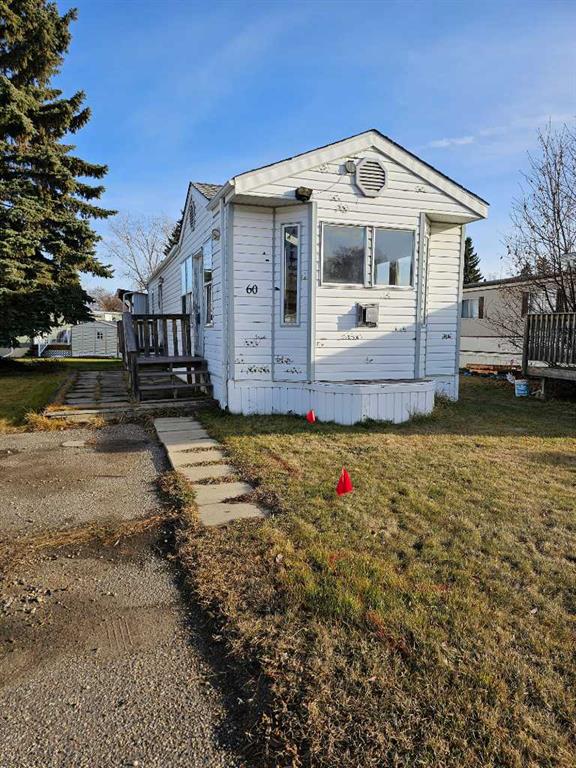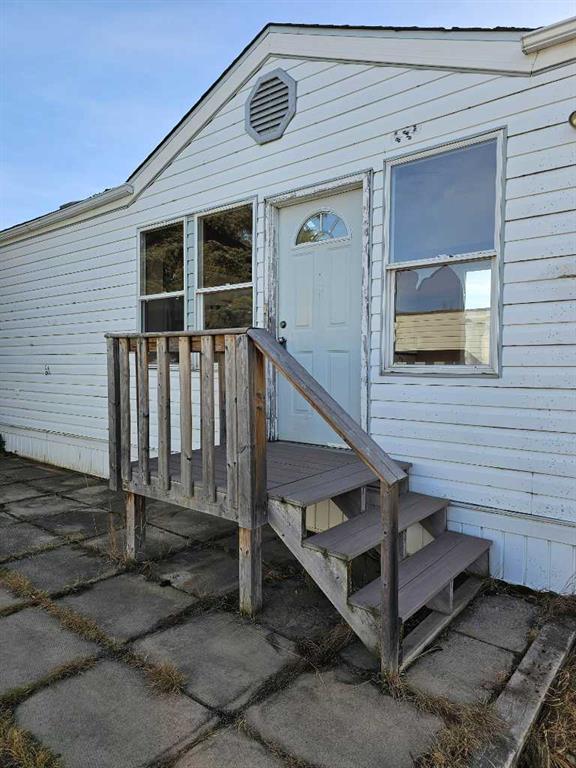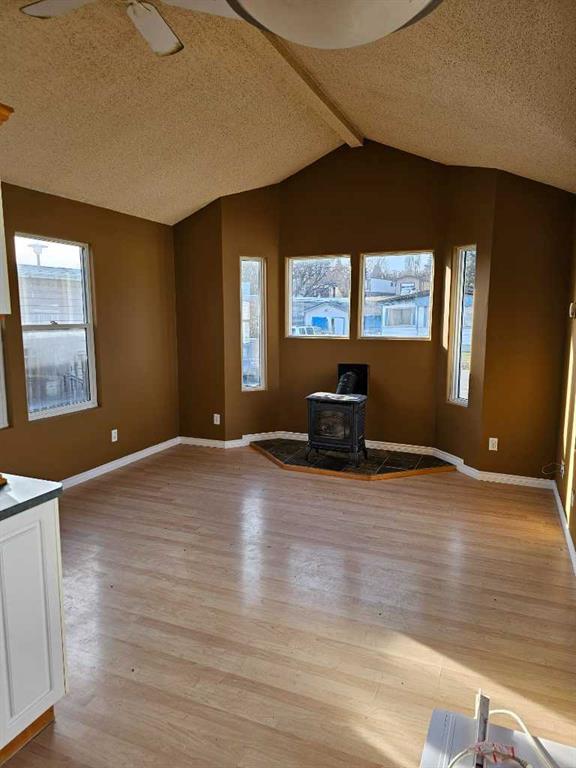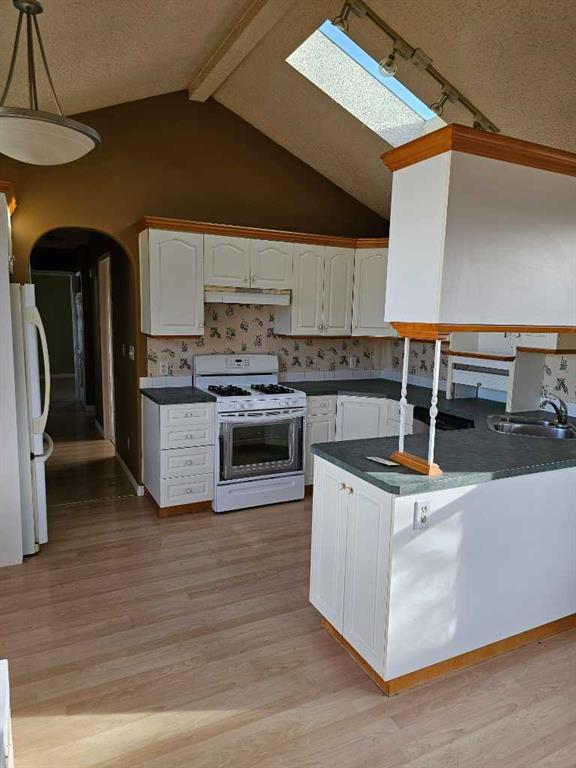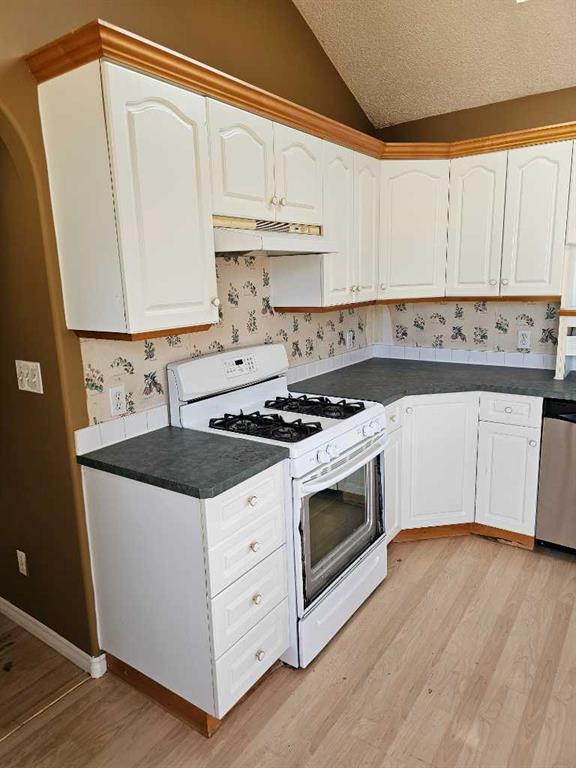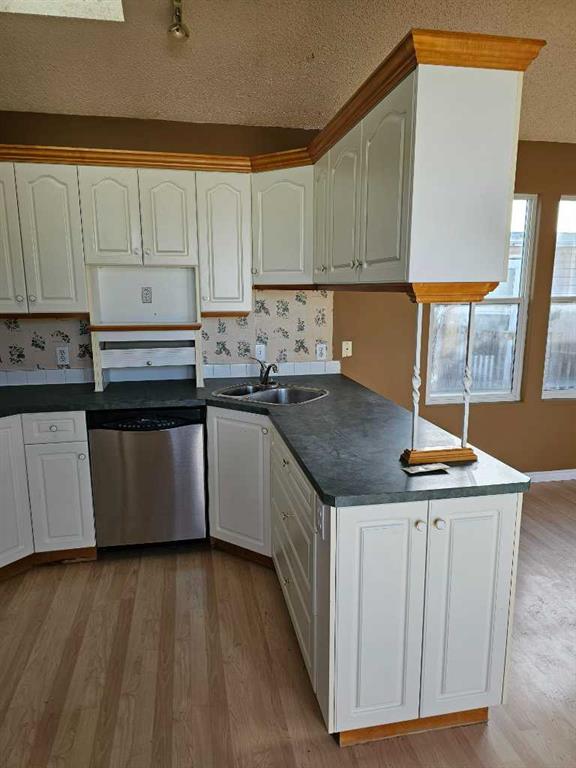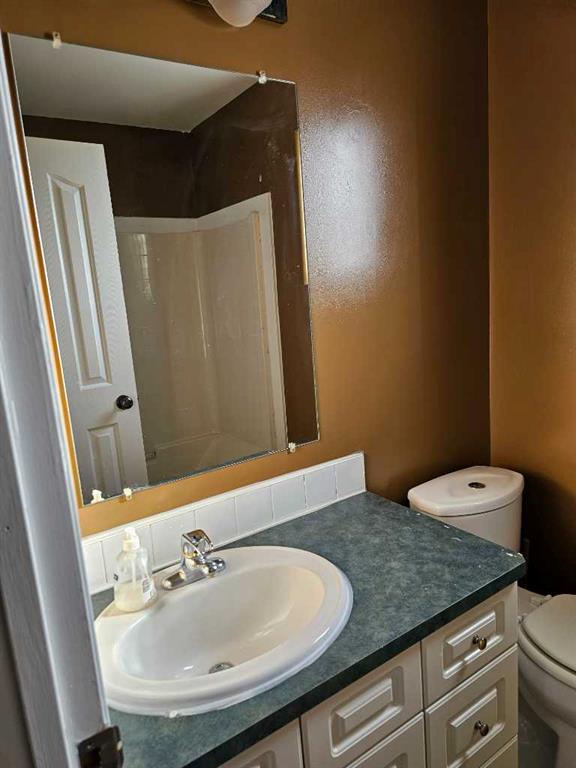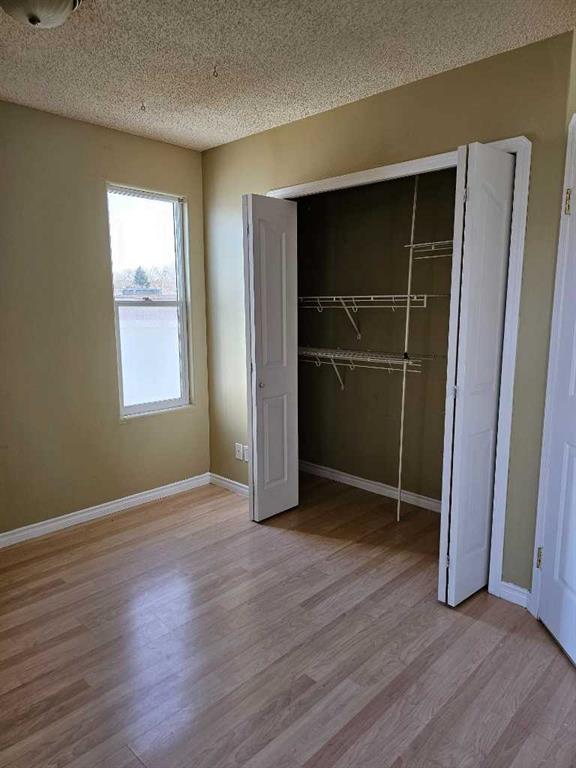60 Parkland Acres
Lacombe T4L 1T1
MLS® Number: A2270421
$ 48,000
2
BEDROOMS
1 + 0
BATHROOMS
660
SQUARE FEET
2005
YEAR BUILT
Everything you need at an affordable price! This charming 2-bedroom, 1-bathroom home offers 660 sq ft of comfortable living space and great value for first-time buyers or anyone looking to downsize. The open-concept main living area features a vaulted ceiling, large windows for natural light, and a cozy gas fireplace — the perfect spot to relax on cool evenings. The kitchen provides plenty of cupboard and counter space, ideal for everyday cooking and entertaining. Enjoy the comfort of in-floor heating throughout the home during the winter months. A stackable washer and dryer are included, along with a 9x12 storage shed for all your extras. With a little TLC, this home could truly shine — an excellent opportunity to own instead of rent!
| COMMUNITY | Parkland Trailer Park |
| PROPERTY TYPE | Mobile |
| BUILDING TYPE | Manufactured House |
| STYLE | Single Wide Mobile Home |
| YEAR BUILT | 2005 |
| SQUARE FOOTAGE | 660 |
| BEDROOMS | 2 |
| BATHROOMS | 1.00 |
| BASEMENT | |
| AMENITIES | |
| APPLIANCES | Dishwasher, Refrigerator, Stove(s), Washer/Dryer Stacked |
| COOLING | |
| FIREPLACE | N/A |
| FLOORING | Laminate |
| HEATING | In Floor |
| LAUNDRY | In Hall |
| LOT FEATURES | |
| PARKING | Off Street |
| RESTRICTIONS | Landlord Approval, Pet Restrictions or Board approval Required |
| ROOF | Asphalt Shingle |
| TITLE | |
| BROKER | RE/MAX real estate central alberta |
| ROOMS | DIMENSIONS (m) | LEVEL |
|---|---|---|
| 4pc Bathroom | 0`0" x 0`0" | Main |
| Kitchen | 8`11" x 12`7" | Main |
| Bedroom | 7`5" x 6`6" | Main |
| Bedroom - Primary | 9`11" x 10`2" | Main |
| Living/Dining Room Combination | 11`5" x 12`7" | Main |

